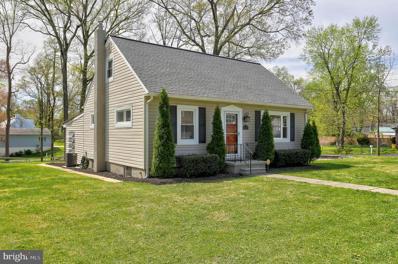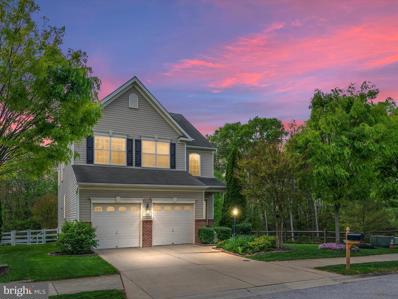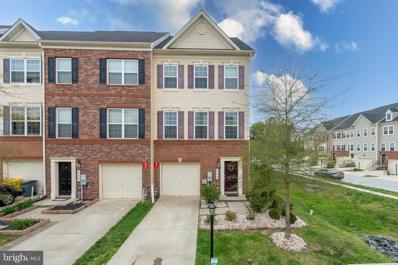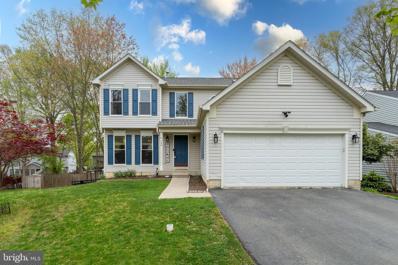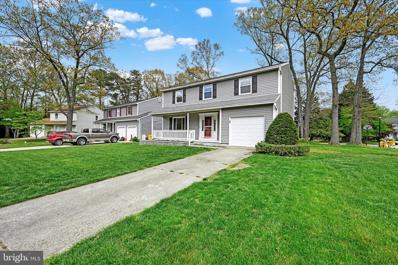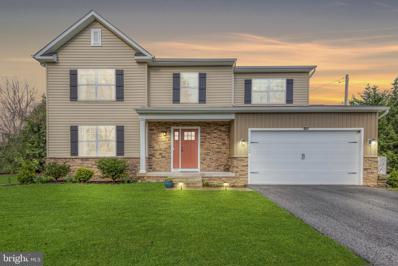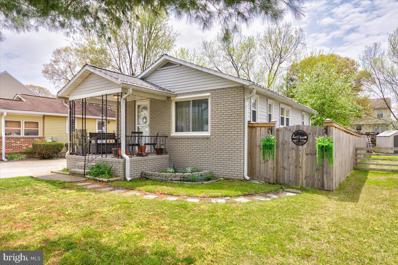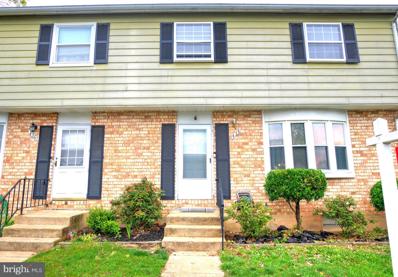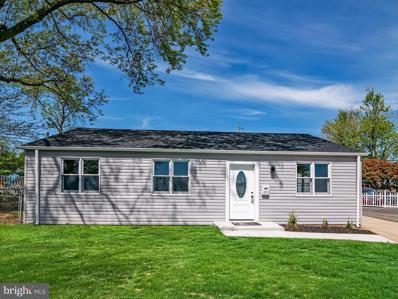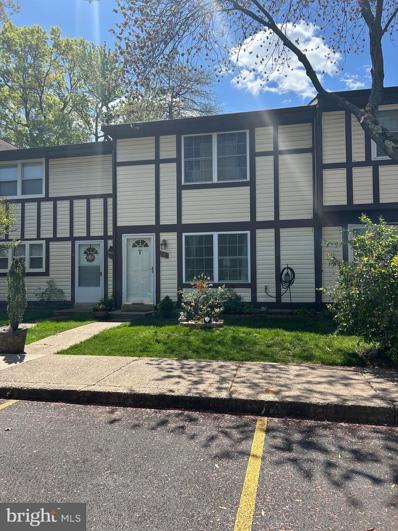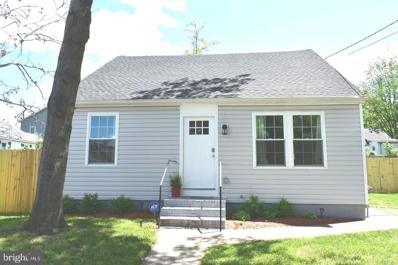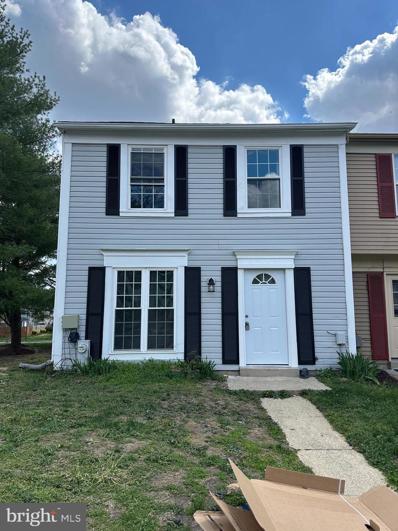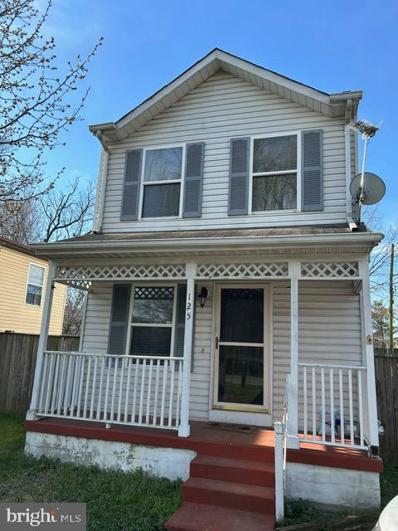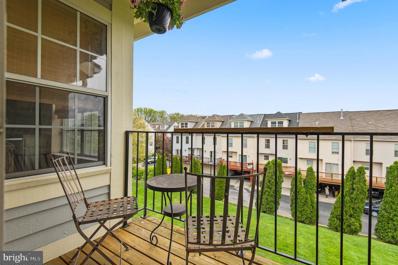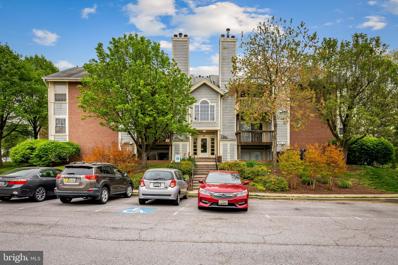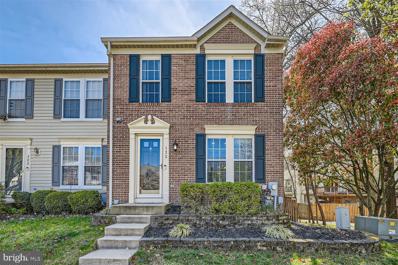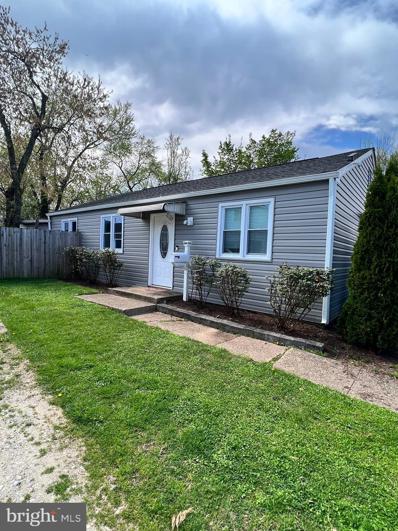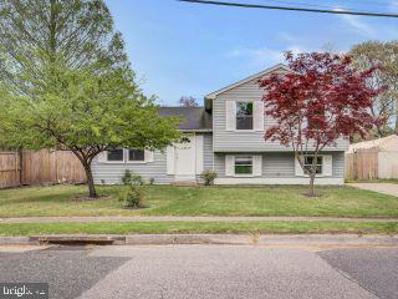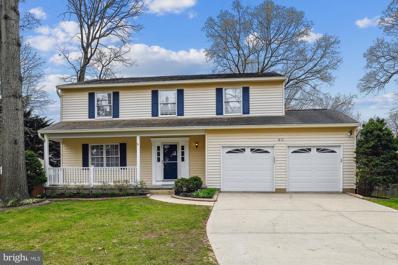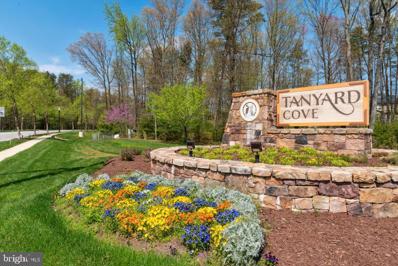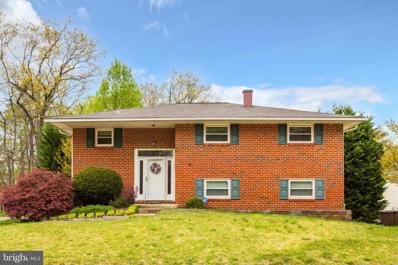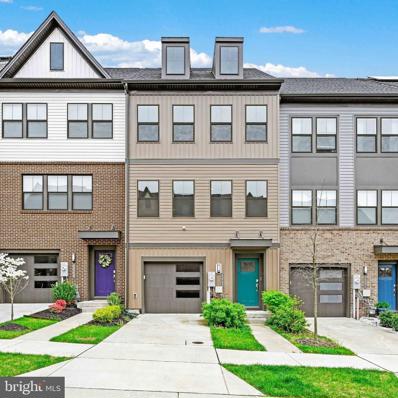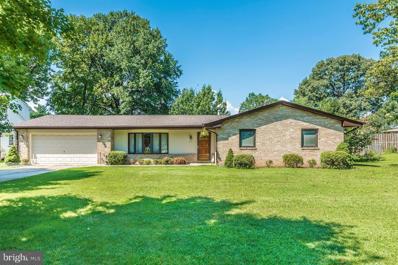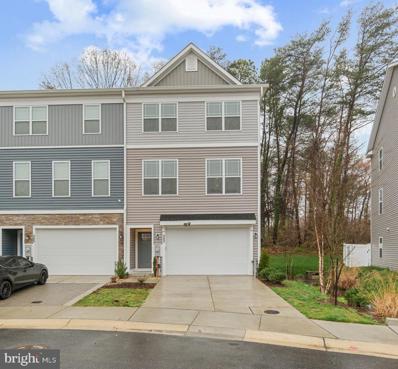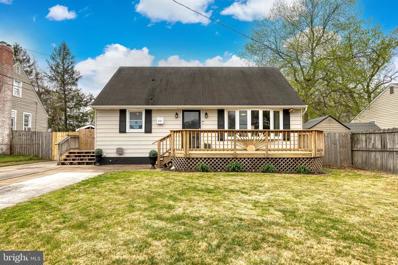Glen Burnie MD Homes for Sale
- Type:
- Single Family
- Sq.Ft.:
- 1,898
- Status:
- NEW LISTING
- Beds:
- 3
- Lot size:
- 0.5 Acres
- Year built:
- 1956
- Baths:
- 2.00
- MLS#:
- MDAA2082368
- Subdivision:
- Oakridge
ADDITIONAL INFORMATION
Beautifully renovated home featuring hardwood floors and an open layout is looking for new owners. The large primary suite is located on the upper level, while the main level features 2 more bedrooms and another full bath. The partially wooded, 1/2 acre corner lot, is ideal for outdoor gatherings and cookouts. The finished lower level features a large recreation room, laundry room and tons of storage, with a walk up to the large enclosed back porch. Out back you will enjoy the woodland views and a firepit. While this home is located in a tranquil neighborhood, it is a short 5 minute drive to an abundance of shopping amenities.
- Type:
- Single Family
- Sq.Ft.:
- 2,388
- Status:
- NEW LISTING
- Beds:
- 4
- Lot size:
- 0.13 Acres
- Year built:
- 2011
- Baths:
- 3.00
- MLS#:
- MDAA2082614
- Subdivision:
- Tanyard Springs
ADDITIONAL INFORMATION
Tanyard Springs is one of the most sought-after communities in Anne Arundel County, offering resort style amenities affording residents a lifestyle hard to find elsewhere. From the inviting curb appeal to the meticulously maintained interior, this four bedroom, two and a half bath home offers everything youâve been looking for! Natural light flows throughout the main level. The well-appointed kitchen features upgraded maple cabinetry, granite countertops, stainless steel appliances, a walk-in pantry, and an oversized island. This dream home is nestled in one of the best locations in the neighborhood! From the breakfast room, step onto a beautiful stone patio overlooking breathtaking view of a forest conservation area. The corner side yard is separated by a tranquil walking trail from other homes to the right. Bonus features include a main level study, high ceilings, hardwood floors, spacious rooms, and a gas fireplace. The expansive primary suite, three additional bedrooms, hall bath with dual vanities, and a conveniently located laundry comprise the upper level. The unfinished basement offers endless possibilities for customization and additional living space. Residents of Tanyard Springs enjoy endless amenities: a community pool and splash pad, clubhouse, 24 hour fitness center, tennis and basketball courts, community garden center, four playgrounds, three dog parks, two picnic areas with grills, and miles of walking trails. In a prime location for commuters, with less than five minutes to I695, Route 100, and MD-2. AVAILABLE FOR A QUICK SETTLEMENT! Schedule a showingâ¦Fall in Loveâ¦Make it Yours!
- Type:
- Townhouse
- Sq.Ft.:
- 2,640
- Status:
- NEW LISTING
- Beds:
- 3
- Lot size:
- 0.04 Acres
- Year built:
- 2015
- Baths:
- 5.00
- MLS#:
- MDAA2082882
- Subdivision:
- Tanyard Springs
ADDITIONAL INFORMATION
Welcome home to Tanyard Springs! Highly desirable community offers loads of amenities- dog park, tot lots, pools, gym and much more! This 4 level garage townhome shines like new. 3 spacious bedrooms, 2 full and 3 half bathrooms, bonus loft level and open concept gourmet kitchen are just a few of the home features. Built in 2015, this house offers a bathroom on every level, 2 rear decks, a bonus loft could be a 4th bedroom. Kitchen with bar and island seating, granite counters, stainless appliances and access to rear deck with fenced in backyard. Newer carpets. Easy commuter access. Close to shopping & dining. Schedule your private tour today!
- Type:
- Single Family
- Sq.Ft.:
- 3,173
- Status:
- NEW LISTING
- Beds:
- 5
- Lot size:
- 0.22 Acres
- Year built:
- 1994
- Baths:
- 4.00
- MLS#:
- MDAA2082528
- Subdivision:
- Fox Chase
ADDITIONAL INFORMATION
Welcome to this beautiful colonial home in the sought out Fox Chase neighborhood! Situated on a quiet cul de sac. Walk in and find a large formal living and dining room. Kitchen has white cabinets with granite counter tops with Stainless steel appliances. Breakfast room with lots of natural light. Large family room with wood burning fireplace. A bathroom on every level of the home :) Primary bedroom has large walk in closet with a bathroom with double vanity, large tub and stand up shower. Fully finished lower level with additional bedroom and full bath. Two story deck off the back of the house with a fully fenced in yard. Close to all major highways, shopping and restaurants. A great commute to Fort Meade/NSA. A must see!!
- Type:
- Single Family
- Sq.Ft.:
- 2,482
- Status:
- NEW LISTING
- Beds:
- 4
- Lot size:
- 0.19 Acres
- Year built:
- 1985
- Baths:
- 3.00
- MLS#:
- MDAA2081368
- Subdivision:
- Fox Chase
ADDITIONAL INFORMATION
Welcome to your ultimate living space, nestled on a prime corner lot within the highly sought-after Fox Chase community. As you step inside, you're greeted by an inviting ambiance accentuated by gleaming wood flooring and freshly painted walls. The expansive living room beckons relaxation with its ceiling fan and abundant natural light pouring in through the large window. Entertain in style in the formal dining room, illuminated by a picturesque picture window. Whip up culinary delights in the beautifully renovated kitchen, featuring maple cabinetry, quartz countertops offering ample prep space and seating. Adjacent, the breakfast nook leads to the rear yard oasis through a slider. Retreat upstairs to the generous primary suite, featuring an updated bath with dual sinks and a walk-in shower, accompanied by three additional bedrooms and a modernized hall bath. Venture outside to your private fenced yard, complete with a deck featuring a screened gazebo to ward off pesky mosquitoes, compost bins, and a convenient shed for seasonal storage. For added entertainment, discover the lower level's poker-themed recreation room, perfect for hosting game nights. Additionally, find a spacious utility room providing ample storage and functionality. Conveniently located for commuters, enjoy easy access to major highways connecting you to Baltimore, Annapolis, and the bustling DC metro areas. Embrace the epitome of comfortable living in this exceptional home, with exceptional updates: 2005 Gutter Guard, 2016 Siding, 2011, Front Porch, Roof, 2012 Kitchen, 2012 Dishwasher, 2019 Natural Gas Installation, 2019 HVAC, 2019 Washer & Dryer, 2019 Stove, 2018 Water Heater
- Type:
- Single Family
- Sq.Ft.:
- 1,744
- Status:
- NEW LISTING
- Beds:
- 4
- Lot size:
- 0.25 Acres
- Year built:
- 2019
- Baths:
- 3.00
- MLS#:
- MDAA2082726
- Subdivision:
- Glen Burnie
ADDITIONAL INFORMATION
Step into this vibrant home, just 4 years young, brimming with character and ready for its next chapter! Nestled in a prime location for accessing Ft. Meade, NSA, Annapolis, and Baltimore, it's tucked away in a tranquil community, away from bustling streets. Offering 4 bedrooms and 2.5 baths, relish in the gleaming hardwood floors, chic white cabinetry, granite countertops, and stainless steel appliances. The luxurious master suite features a spa-like en-suite bathroom with a tub, shower, and double sinks. Outside, enjoy the convenience of a two-car garage, a flat fenced backyard, a welcoming front porch, and stylish touches like stacked stone and vertical siding. With spacious living areas and plenty of room to grow, this home is ready to be your sanctuary. Come experience the ease and joy of living here!
- Type:
- Single Family
- Sq.Ft.:
- 680
- Status:
- NEW LISTING
- Beds:
- 2
- Lot size:
- 0.12 Acres
- Year built:
- 1981
- Baths:
- 2.00
- MLS#:
- MDAA2082290
- Subdivision:
- None
ADDITIONAL INFORMATION
Discover the epitome of comfort and convenience in this charming single-family home, conveniently located near Route 100 and major commuting arteries. With two bedrooms and two bathrooms, plus an optional third bedroom in the basement, this residence offers versatility for any lifestyle. Step inside to find luxury at every turn, from the meticulously tiled baths to the granite and stainless kitchen with a stylish subway tiled accent back-splash. Modern amenities including new systems and a whole house generator ensure peace of mind, while a large over-sized shed with stairs to an upper level provides ample storage or workshop space. Outside, an oversized shed is ready to house all your gardening tools, completing the practical yet stylish package. Recent updates such as fresh paint and a welcoming side porch add to the home's appeal, creating an inviting atmosphere for both relaxation and entertainment. Home also comes equipped with a whole house generator. Whether you're seeking tranquility or a vibrant space to call home, this property delivers on all fronts. Prepare to be impressed as you explore the thoughtful details and exceptional features that make this residence a standout choice.
- Type:
- Single Family
- Sq.Ft.:
- 1,704
- Status:
- NEW LISTING
- Beds:
- 4
- Year built:
- 1975
- Baths:
- 3.00
- MLS#:
- MDAA2080532
- Subdivision:
- Elvaton Towne Condo
ADDITIONAL INFORMATION
Great starter home that offers Loads of space with 3 levels and just over 2,000 total sq. ft! There are 4 generously sized bedrooms on the upper level and 2 full bathrooms (one of which is in the primary bedroom.) New flooring was added to one of the bedrooms and the half bath is conveniently located on the main level for ease. This home has a Large living and dining space with access to the back patio area. The basement is partially finished but has a large rec. area which could be used as an additional living space, play room, potential bedroom, or even an office space. There is also a waterproofing system in the unfinished laundry/storage area and most of the appliances throughout the home are newer. If you're looking to build a little sweat equity, or would like a space that you can put your own touches on, this is the home for you! Water, Sewer, snow removal and the pool access are included in the monthly condo fee and the community offers ample parking. The Roof is scheduled to be replaced in 2024 per condo association.
- Type:
- Single Family
- Sq.Ft.:
- 1,210
- Status:
- NEW LISTING
- Beds:
- 3
- Lot size:
- 0.17 Acres
- Year built:
- 1947
- Baths:
- 2.00
- MLS#:
- MDAA2082568
- Subdivision:
- Harundale
ADDITIONAL INFORMATION
Located in the heart of Glen Burnie on a cul-de-sac lot, come see this beautifully renovated 3 Bedroom & 2 Full bathroom rancher. Step inside to find a bright and spacious open floor plan, with ceramic plank flooring, that adds a touch of elegance to your home. This kitchen is every homeowner's dream with a large island, newly installed white cabinetry with tiled backspash , stainless steel appliances and stunning quartz countertops. Expansive primary bedroom with private bath ensuite and walk in closet, The second full bath also has been freshly renovated. With the warmer weather approaching, you'll appreciate the spacious fenced rear yard for your outdoor fun and relaxation or work in the detached garage which is perfect for multi-use and/or storage. All this plus the bonus of a replaced Roof & Tankless Water Heater as of 2024! * * * The HOA Information for Harundale Oakwood Park Civic Association can be found online as well in the disclosures***
$270,000
285 Maxo Court Glen Burnie, MD 21061
- Type:
- Single Family
- Sq.Ft.:
- 1,178
- Status:
- NEW LISTING
- Beds:
- 3
- Year built:
- 1980
- Baths:
- 3.00
- MLS#:
- MDAA2081372
- Subdivision:
- Oakwood Village Condo
ADDITIONAL INFORMATION
Sellers need to find a home of your own. Cozy condo townhouse in Glen Burnie with 3 bedrooms, 2 full baths, and 1 half bath. The kitchen has granite counter tops, tile floors, and was updated 5 years ago. The half bath was updated 3 years ago as well as master bathroom. Many updates had been done in the property and seller will give a credit of $3,000 to upgrade the floors on the first level and for paint. All interior and exterior doors were updated. Property is close to playground and park, easy access to route 100 and I-97. Close to shopping centers and grocery stores. Don't miss the opportunity to see this property.
- Type:
- Single Family
- Sq.Ft.:
- 1,088
- Status:
- NEW LISTING
- Beds:
- 4
- Lot size:
- 0.11 Acres
- Year built:
- 1953
- Baths:
- 2.00
- MLS#:
- MDAA2082992
- Subdivision:
- Old Glen Burnie
ADDITIONAL INFORMATION
This beautiful house has four bedrooms and two bathrooms. One bedroom and one bathroom are located on the first floor. Three bedrooms and a full bathroom are on the second floor. The house has no basement and no garage. Two level building. It was fully renovated 2020 everything is new the Hvac, sidings roofing including the kitchen appliances are all new. This house has open concept plan and very well maintained. A new privacy fence was added recently. The walls are freshly painted. It has a backyard for kids to play and for entertaining your guests. Longer drive way for multiple cars. Move in ready and convenient location.
- Type:
- Townhouse
- Sq.Ft.:
- 1,180
- Status:
- NEW LISTING
- Beds:
- 3
- Lot size:
- 0.07 Acres
- Year built:
- 1986
- Baths:
- 2.00
- MLS#:
- MDAA2082914
- Subdivision:
- Cloverleaf Townhouses
ADDITIONAL INFORMATION
What a Great Town home. End unit done from top to Bottom, New Roof, 4 new windows, new Inside Heat Pump unit, Remodeled Bathrooms, Stainless Steel Appliances, Kitchen Cabinets with Quartz counter tops.New lighting, Floors, Fenced in with a nice deck . Please check with your lender about the 90 days Seasoning Ownership Period. This one has less than 90 Days.
- Type:
- Single Family
- Sq.Ft.:
- 1,432
- Status:
- NEW LISTING
- Beds:
- 3
- Lot size:
- 0.12 Acres
- Year built:
- 1991
- Baths:
- 1.00
- MLS#:
- MDAA2082216
- Subdivision:
- Glen Burnie Heights
ADDITIONAL INFORMATION
Opportunity Knocks. Welcome Home ! This Colonial 3 bedroom, 1 full bath home sits on a corner lot with a spacious fenced backyard. Enjoy entertaining on the deck that opens from the kitchen and dining room. Great location. Close proximity to shopping and entertainment. Easy access Route 100 and 97. Home is being sold âAs-Isâ
- Type:
- Single Family
- Sq.Ft.:
- 800
- Status:
- NEW LISTING
- Beds:
- 2
- Year built:
- 1999
- Baths:
- 1.00
- MLS#:
- MDAA2082846
- Subdivision:
- Cromwell Fountain
ADDITIONAL INFORMATION
Beautiful Penthouse condo! Soaring cathedral ceilings. Bamboo flooring throughout the living area and bedrooms. Large master bedroom with lots of natural light! Eat in kitchen with Stainless Steel appliances & separate dining area with wall of windows. Newer HVAC system & energy saving in unit full size stack washer & dryer. Slider doors open to private balcony. Ample closet space in bedrooms and hallway. Storage/utility closet on the balcony. Plenty generously sized parking spaces in front of the unit. Community offers in-ground pool, tennis courts, a playground & walking paths. Short stroll to many grocery & other shops, restaurants & gyms. Easy commuter access to all major highways. Great place to call home! : )
- Type:
- Single Family
- Sq.Ft.:
- 989
- Status:
- NEW LISTING
- Beds:
- 2
- Year built:
- 1999
- Baths:
- 2.00
- MLS#:
- MDAA2082718
- Subdivision:
- Glen Burnie
ADDITIONAL INFORMATION
This spacious 2 bed, 2 bath condo presents a promising investment opportunity for those willing to undertake a cosmetic update. Lovingly maintained by the original owner, this home includes an open floor plan featuring a cozy wood burning fireplace and private patio to relax and unwind after a long day. This home is in a prime location, has a spacious layout, and loads of renovation potential. This property offers the chance to create a highly desirable living space while maximizing long-term returns on investment. The community offers resort-like amenities including outdoor pool, tennis courts, picnic areas, and community center. Shopping, restaurants and access to transportation are just mins away. Schedule a viewing today to unlock the full potential of this exceptional property.
- Type:
- Townhouse
- Sq.Ft.:
- 1,240
- Status:
- NEW LISTING
- Beds:
- 3
- Lot size:
- 0.05 Acres
- Year built:
- 1993
- Baths:
- 4.00
- MLS#:
- MDAA2082494
- Subdivision:
- Fox Chase
ADDITIONAL INFORMATION
Nestled in the sought-after Fox Chase neighborhood of Glen Burnie, this end-of-group townhome offers a perfect blend of modern updates and comfortable living. The entry level welcomes you with an updated kitchen featuring sleek stainless-steel appliances, recessed lighting, and stylish tile floors. The spacious living room/dining room combo boasts a cozy fireplace and durable LVP flooring, perfect for relaxing or entertaining guests. Step outside through the living room onto the large deck, overlooking the fenced-in backyard, ideal for enjoying outdoor gatherings or simply unwinding in the fresh air. Upstairs, the primary bedroom awaits with plush carpeting, a generous walk-in closet, and a full bath for your convenience. Two additional carpeted bedrooms and another full bath complete the upper level. The basement of this home is a versatile space, offering a large recreational area, a convenient half bath, a laundry room, and a flexible room that can be used as an office, gym, or whatever suits your lifestyle. With its proximity to Route 100, shopping centers, and medical facilities, this home combines comfort and convenience, making it a must-see! Schedule your appointment today!
- Type:
- Single Family
- Sq.Ft.:
- 1,204
- Status:
- NEW LISTING
- Beds:
- 4
- Lot size:
- 0.12 Acres
- Year built:
- 1947
- Baths:
- 1.00
- MLS#:
- MDAA2082678
- Subdivision:
- Harundale
ADDITIONAL INFORMATION
Welcome to 1405 Isted Road. This Rancher features an open floor plan, granite counter-tops, stainless-steel appliances and skylights in the kitchen. Vaulted ceilings and plenty of natural light throughout. Close to schools, shopping dining as well as BWI Airport. Property will convey AS -IS.
- Type:
- Single Family
- Sq.Ft.:
- 2,160
- Status:
- NEW LISTING
- Beds:
- 4
- Lot size:
- 0.17 Acres
- Year built:
- 1981
- Baths:
- 2.00
- MLS#:
- MDAA2082838
- Subdivision:
- Parkwood
ADDITIONAL INFORMATION
Huge Split-level with 4 bedrooms, 2 full baths, driveway, recently upgraded, inground pool ("as is"), driveway and much more! Seller will entertain offers on after the 7th day on the market, thanks for showing.
- Type:
- Single Family
- Sq.Ft.:
- 2,016
- Status:
- NEW LISTING
- Beds:
- 3
- Lot size:
- 0.18 Acres
- Year built:
- 1985
- Baths:
- 3.00
- MLS#:
- MDAA2082656
- Subdivision:
- Fox Chase
ADDITIONAL INFORMATION
Beautiful colonial with 2 car garage in Fox Chase. Enter the home to the whole first floor covered in beautiful hardwood floors. To your left is a formal living room and open to a dining room. Kitchen has beautiful upgraded white cabinets with dovetail joint drawers, built in pantry, stainless steel appliances, and granite counters. Off the kitchen is a living room with pellet stove and built in cabinet bookshelves for extra storage. Upstairs are three bedrooms with luxury vinyl plank flooring and two full bathrooms. The primary bedroom is spacious and includes a large sitting room that is big enough to be used as an office or nursery. Beyond the farm door in the primary bedroom is the primary bath including a walk in closet, large vanity, and tile surround shower. The basement has a large rec room and exterior access. It also includes a storage/utility room. The backyard is fully fenced with a large paver patio. The backyard has a storage shed with electricity Updates: 2019- Garage- drywall and durarock and paint walls, textured and painted ceiling, overhead storage, pegboard 2019 - Utility Room - durarock and painted walls, finished floor 2020- Updated Master Bath - tiled shower, glass door, new hardware/fixtures, granite wrap-around countertops, extended opening, removed walls 2021- Updated Kitchen - new soft-close cabinets, backsplash, granite countertops, extended storage and countertops with eat-in peninsuar, all new SS appliances 2021- New Hardwood floors in living room, stairway, and hallway, New LVP iflooring in bedrooms, new paint throughout 2021- New internal and external heat pump
- Type:
- Single Family
- Sq.Ft.:
- 2,320
- Status:
- NEW LISTING
- Beds:
- 4
- Lot size:
- 0.04 Acres
- Year built:
- 2017
- Baths:
- 4.00
- MLS#:
- MDAA2081708
- Subdivision:
- Tanyard Cove
ADDITIONAL INFORMATION
Welcome to 720 Rollin Ln, where modern comfort meets waterfront tranquility in the desirable Tanyard Cove community. This meticulously maintained home offers 2,240 square feet of living space spread across three levels, providing ample room for relaxation and entertainment. Main level features open layout hardwood floor plus the gourmet kitchen is a chef's dream, featuring sleek quartz countertops, stainless steel appliances, and a spacious island perfect for meal preparation and entertaining. Upstairs, three generously sized bedrooms offer peaceful retreats, including a large primary bedroom complete with a luxurious en-suite bathroom and walk-in closet. Outside, a back deck and paved patio space provide the ideal setting for outdoor living and relaxation, surrounded by the serene ambiance of Tanyard Cove. Parking is a breeze with an attached one-car garage, room for one car out front, and additional parking nearby. Residents of Tanyard Cove enjoy access to an array of resort-style amenities, including a clubhouse with 24/7 gym, a sparkling outdoor pool, firepit, rope swing, shared bikes for exploring the community, large pavilion, and a recreation room for social gatherings. With two miles of private waterfront shoreline, winding trails, ball field, kayaks and a dedicated dog park, there's always something to do right outside your doorstep. Plus, with convenient access to nearby shopping, dining, and commuter routes such as 695 and 97, this home offers the perfect blend of convenience and lifestyle. Experience the best of waterfront community living in this exceptional home at 720 Rollin Ln. Schedule a viewing today and make it yours!
- Type:
- Single Family
- Sq.Ft.:
- 2,074
- Status:
- NEW LISTING
- Beds:
- 4
- Lot size:
- 0.18 Acres
- Year built:
- 1966
- Baths:
- 2.00
- MLS#:
- MDAA2082412
- Subdivision:
- The Highlands
ADDITIONAL INFORMATION
Discover your dream home in this spacious and well-maintained brick split foyer. The upper level boasts three cozy bedrooms, a full bathroom with double vanity sinks, and beautiful hardwood flooring. The modern kitchen is fully equipped with updated appliances and opens to the dining room, which leads to a lovely deck - the perfect place for entertaining guests. The living room features a bay window, letting in lots of natural light, and overlooks the backyard. The lower level is equally impressive, with a fourth bedroom, a second full bathroom, a huge family room/rec room, and ample storage space. The lower level also has a walk-out to the patio and a fully fenced backyard. The yard backs to trees, providing a peaceful and private setting for you to unwind and relax in the hot tub. This house has everything you need and is conveniently located near commuting routes, shopping, and dining. Don't miss out on the opportunity to make it your own!
- Type:
- Single Family
- Sq.Ft.:
- 2,184
- Status:
- NEW LISTING
- Beds:
- 3
- Lot size:
- 0.04 Acres
- Year built:
- 2021
- Baths:
- 4.00
- MLS#:
- MDAA2082252
- Subdivision:
- Tanyard Shores
ADDITIONAL INFORMATION
Don't miss this beautiful townhome, move-in ready in one of the most sought after planned communities in the area! This nearly new home allows three levels, all above grade and offers the luxury low maintenance lifestyle that so many want. Level one has a sweeping entry area which leads to a spacious office/recreation/family room/guest suite, you decide! A conveniently located powder room is adjacent to this room and of course the oversized one car garage which is insulated and drywalled. The main living level is wide open with an upgraded chef's kitchen and mega island(which seats seven) topped with a gorgeous slab of quartz! The luxury SS Electrolux appliances will make every meal an event. For the serious cook there is a natural gas cooktop and double oven with an amazing array of settings to delight the gourmet in you! The upgraded cabinets are beautiful and along with the generous pantry will provide more storage than you will ever need. Arrange your living/dining areas as you like at each end of this fabulous kitchen. Tons of windows provide natural light and a generous amount of recessed lighting to light up the night! Upper level with two guest bedrooms and generous closets with a full bath to share. The primary owner's suite has a tray ceiling, walk in closet and an en suite bath with custom tile shower and bench seating/double vanity. Fantastic resort style community! Everyday can be a staycation! The Wharf waterfront park allows endless opportunity for outdoor fun with the natural beach and fire pits, rope swing and kayak rentals. The Wharf private marina features resident only-slips and boat ramps. You will have a great time exploring the miles of nature trails perfect for all types of recreation. Your kids will love the Bike Pump Track to perfect their biking skills. Harbor House Community Social Club has an indoor/outdoor clubhouse to gather and enjoy activities with your neighbors! Keeping healthy is important which is why the state-of-the-art fitness center features high-end equipment to make reaching your goals a snap! Did I mention the yoga studio, inground pool, dog park and tot lot? Well, they're here too!
- Type:
- Single Family
- Sq.Ft.:
- 1,806
- Status:
- NEW LISTING
- Beds:
- 3
- Lot size:
- 0.34 Acres
- Year built:
- 1968
- Baths:
- 3.00
- MLS#:
- MDAA2079170
- Subdivision:
- Gerard Plaza
ADDITIONAL INFORMATION
Convenient Location with Two Car Garage, Double Sized Fenced Rear Lot, and Great Sized Family Room Compliment this over 1800 finished sq ft, all on One Level Living, Spacious Brick Front Rancher. Family Room features Wood Burning Brick Fireplace. Neutral Warm Color Decor Updated Kitchen featuring Breakfast Bar, Pantry, and Open Concept Dining Area. Great In-Law Potential with 3 Convenient Main Level Full Bathrooms. Oversized 2 Car Garage allows for storage space. Generously sized light bright Living Room with Beautiful Bay Window. Primary Bedroom En Suite Full Bathroom is larger than most. Extra Deep Double Primary Closet with built-ins. Bedrooms 2 & 3 are both a good size, with large double closets. Huge 20' X 14' deck with 27' x 5' extension for grilling and outdoor entertaining, overlooks level backyard with gorgeous flowering trees. Two storage sheds included. Newer Pella Windows with built-in blinds between the panes. Owner said roof is about 10 years old. HVAC new in 2018. Newer Water Heater. Included Washer and Dryer are in separate laundry room off Full Bath 3, all on the main level! Property being sold as is. This is the home you have been waiting for!
- Type:
- Townhouse
- Sq.Ft.:
- 2,512
- Status:
- NEW LISTING
- Beds:
- 3
- Lot size:
- 0.05 Acres
- Year built:
- 2022
- Baths:
- 4.00
- MLS#:
- MDAA2082654
- Subdivision:
- Towns At Parke West
ADDITIONAL INFORMATION
Motivated Sellers, $10,000 Price Reduction! Beautifully maintained end-of-group townhome backing to trees in the Towns At Parke West boasts a foyer entry that leads to a rec room with a walkout to the yard and stairs to the core level . An open layout, the main level features LVP flooring, a living room with 2 sets of double windows, an adjacent dining area, and a rear kitchen. Best dishes will be created in the cookâs delight kitchen highlighted by recessed lighting, marble counters, white Shaker-style soft close cabinetry, a center island with breakfast bar, stainless steel appliances, a peninsula work island, and glass sliders stepping to a low maintenance deck. Next to the kitchen you find a family room centered by an ambient fireplace and bright windows for natural light. Ownerâs suite presents a sitting area,, a walk-in closet, a modern lighted ceiling fan, and a private bath showing a double vanity, and a glass enclosed shower with bench seating. Conveniently located near shopping, dining, Ft. Meade, the airport, and commuter routes.
- Type:
- Single Family
- Sq.Ft.:
- 1,326
- Status:
- NEW LISTING
- Beds:
- 3
- Lot size:
- 0.17 Acres
- Year built:
- 1962
- Baths:
- 1.00
- MLS#:
- MDAA2082174
- Subdivision:
- Glen Burnie Heights
ADDITIONAL INFORMATION
Welcome to 205 Main Avenue SW - a beautiful Cape Cod that has it all, from thoughtful renovations top to bottom to the perfect setting for outdoor entertaining, room to expand & more. The sellers have poured so much love and energy into renovating this home, leaving no stone unturned. The main floor features a beautifully renovated kitchen with new cabinets, crown molding, granite counters, lvp flooring, subway tile backsplash, new appliances, fixtures and hardware. You will also find a first-floor master suite, dining room, family room and totally renovated full bath on this level. The second floor offers 2 bedrooms, fresh paint and gleaming hardwood floors. The full basement is prepped and ready for the new owner to finish and will offer lot's of additional living space. The backyard is second to none with an inground pool, pool house (with electric), paver patio and fenced-in yard perfect for hosting parties this summer. Please ask for a complete list of updates/upgrades: notable items include all new windows, new sliding door, refinished hardwood floors, paver patios and fire pit, new HWH, HVAC, new sewage pipes, basement water proofing including a vapor barrier, refinished hardwood floors, fresh paint throughout, all new appliances, totally renovated kitchen and bath and more. Multiple offers have been received and the seller has asked for highest and best by Sunday, April 21st at 6pm
© BRIGHT, All Rights Reserved - The data relating to real estate for sale on this website appears in part through the BRIGHT Internet Data Exchange program, a voluntary cooperative exchange of property listing data between licensed real estate brokerage firms in which Xome Inc. participates, and is provided by BRIGHT through a licensing agreement. Some real estate firms do not participate in IDX and their listings do not appear on this website. Some properties listed with participating firms do not appear on this website at the request of the seller. The information provided by this website is for the personal, non-commercial use of consumers and may not be used for any purpose other than to identify prospective properties consumers may be interested in purchasing. Some properties which appear for sale on this website may no longer be available because they are under contract, have Closed or are no longer being offered for sale. Home sale information is not to be construed as an appraisal and may not be used as such for any purpose. BRIGHT MLS is a provider of home sale information and has compiled content from various sources. Some properties represented may not have actually sold due to reporting errors.
Glen Burnie Real Estate
The median home value in Glen Burnie, MD is $384,870. This is higher than the county median home value of $333,800. The national median home value is $219,700. The average price of homes sold in Glen Burnie, MD is $384,870. Approximately 54.41% of Glen Burnie homes are owned, compared to 37.4% rented, while 8.19% are vacant. Glen Burnie real estate listings include condos, townhomes, and single family homes for sale. Commercial properties are also available. If you see a property you’re interested in, contact a Glen Burnie real estate agent to arrange a tour today!
Glen Burnie, Maryland has a population of 68,768. Glen Burnie is less family-centric than the surrounding county with 26.67% of the households containing married families with children. The county average for households married with children is 34.15%.
The median household income in Glen Burnie, Maryland is $64,273. The median household income for the surrounding county is $94,502 compared to the national median of $57,652. The median age of people living in Glen Burnie is 36.7 years.
Glen Burnie Weather
The average high temperature in July is 87.2 degrees, with an average low temperature in January of 24.4 degrees. The average rainfall is approximately 43.8 inches per year, with 20.1 inches of snow per year.
