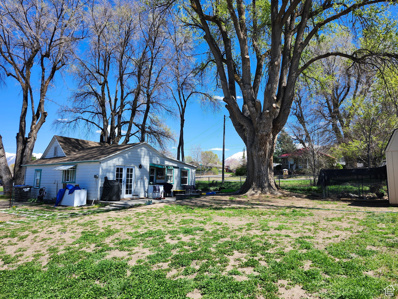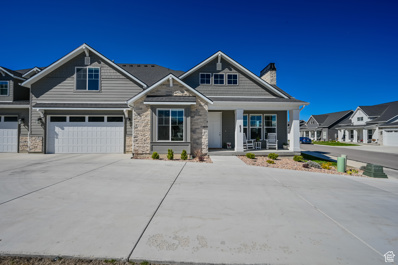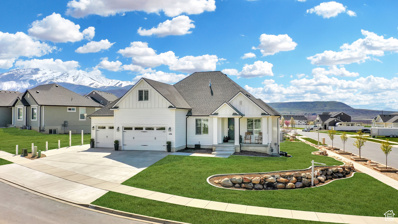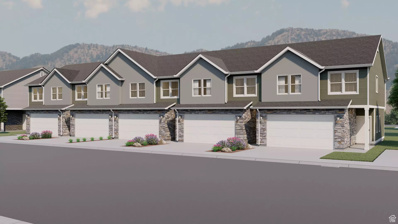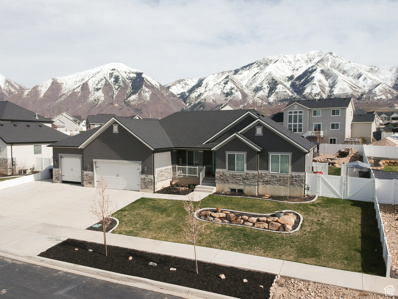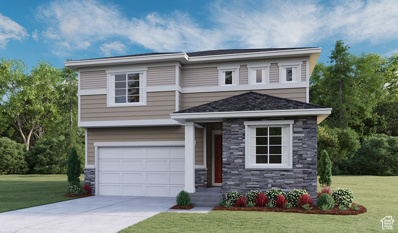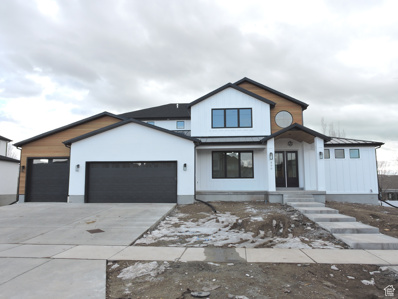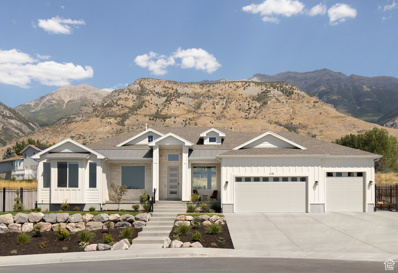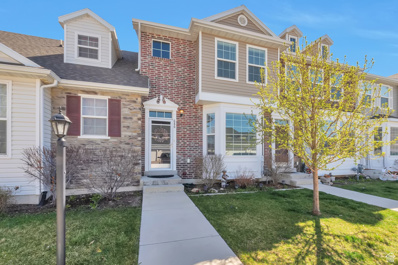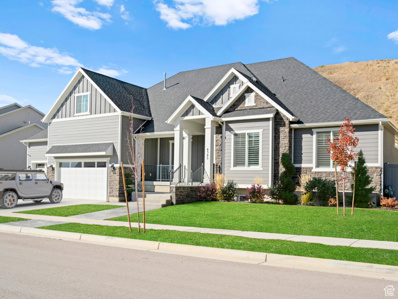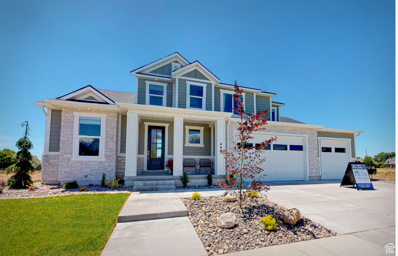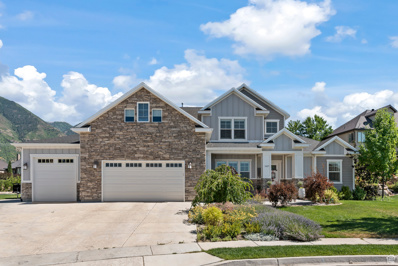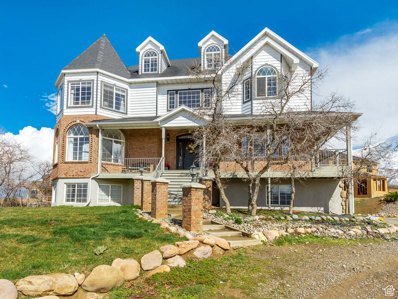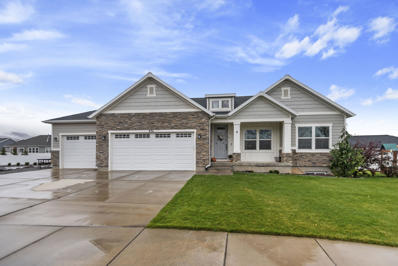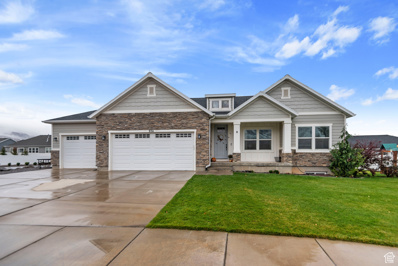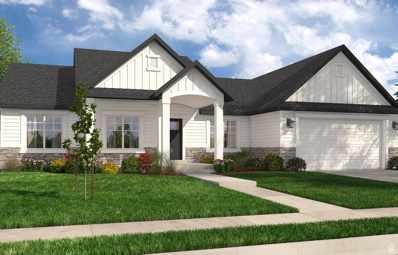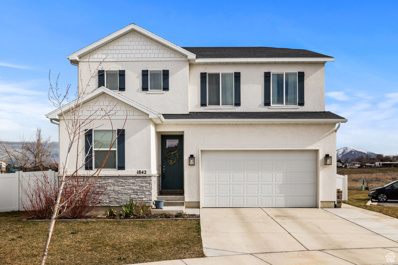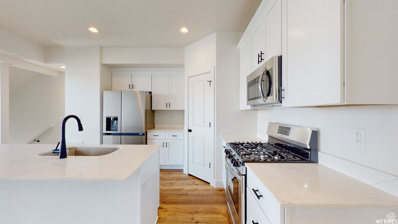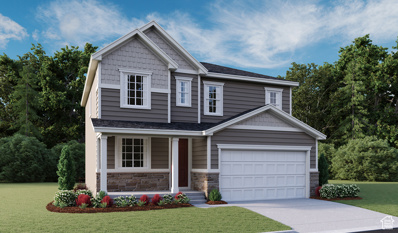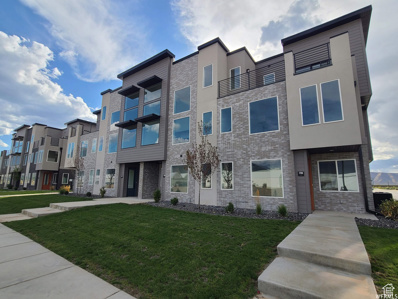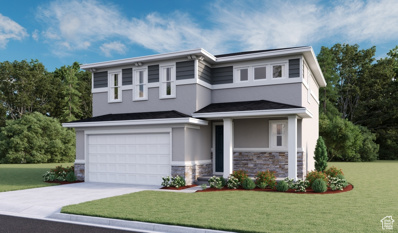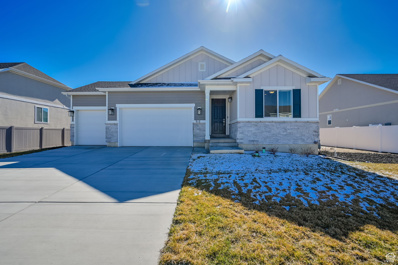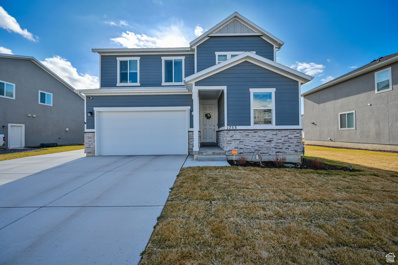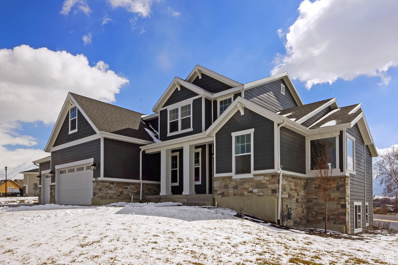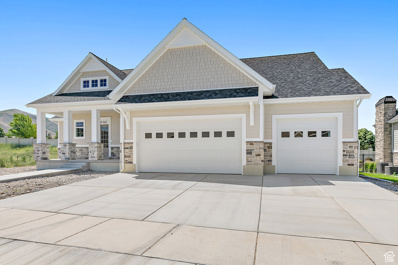Salem Real EstateThe median home value in Salem, UT is $386,900. This is higher than the county median home value of $361,100. The national median home value is $219,700. The average price of homes sold in Salem, UT is $386,900. Approximately 84.85% of Salem homes are owned, compared to 13.26% rented, while 1.89% are vacant. Salem real estate listings include condos, townhomes, and single family homes for sale. Commercial properties are also available. If you see a property you’re interested in, contact a Salem real estate agent to arrange a tour today! Salem, Utah has a population of 7,504. Salem is less family-centric than the surrounding county with 51.8% of the households containing married families with children. The county average for households married with children is 52%. The median household income in Salem, Utah is $83,833. The median household income for the surrounding county is $67,042 compared to the national median of $57,652. The median age of people living in Salem is 28.7 years. Salem WeatherThe average high temperature in July is 92.3 degrees, with an average low temperature in January of 21.3 degrees. The average rainfall is approximately 17.1 inches per year, with 67.5 inches of snow per year. Nearby Homes for Sale |
