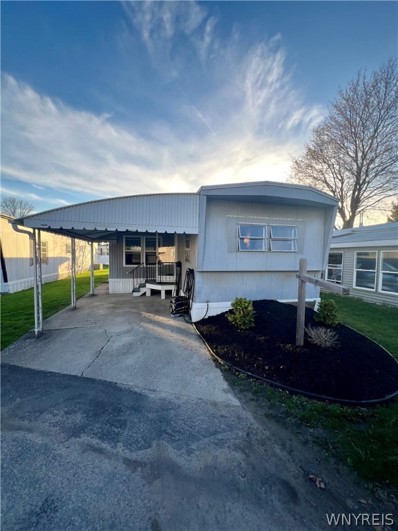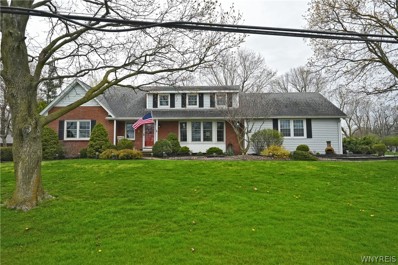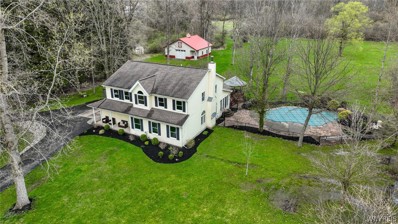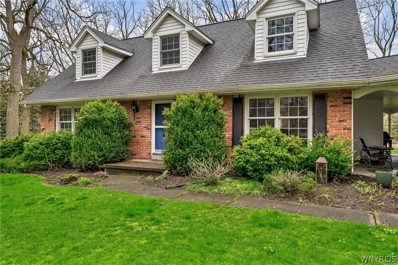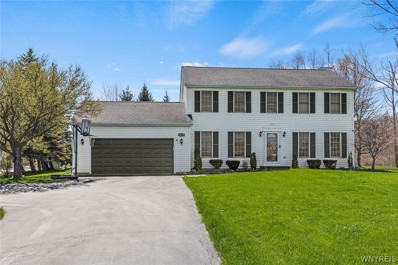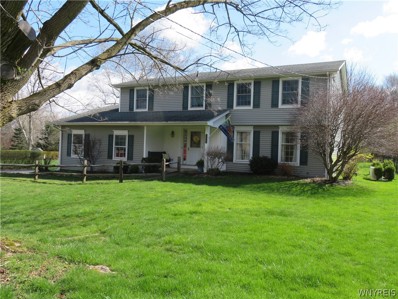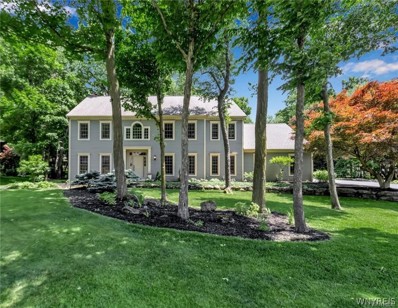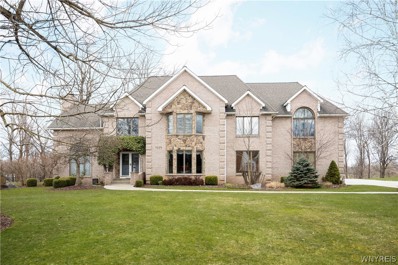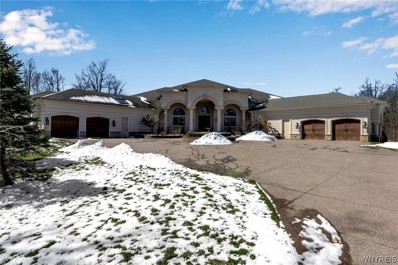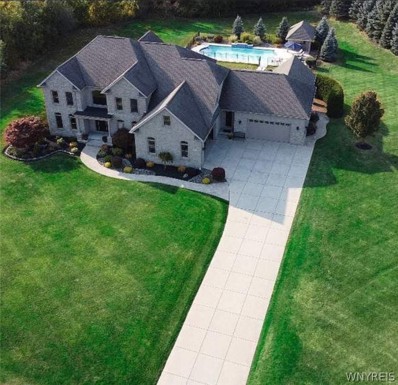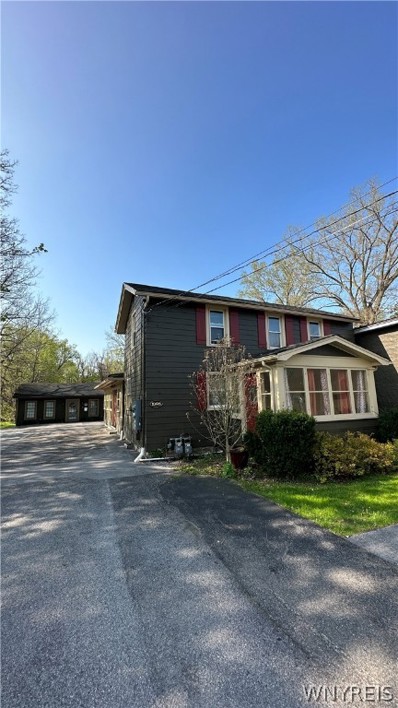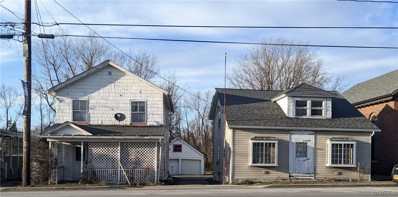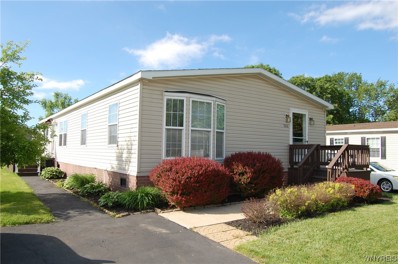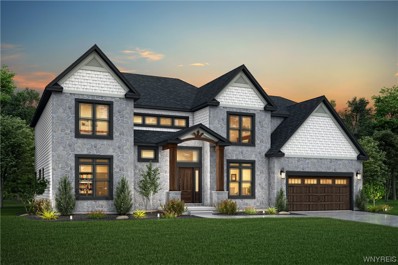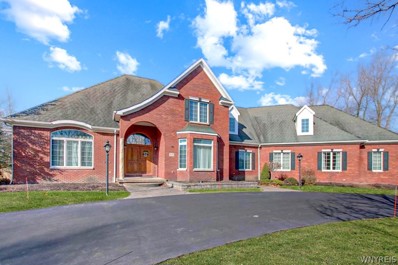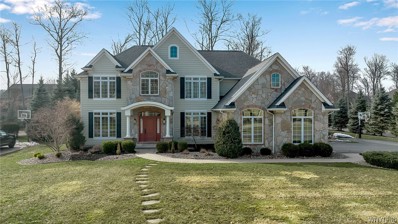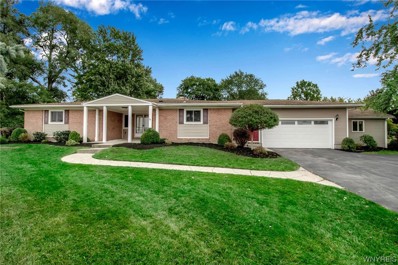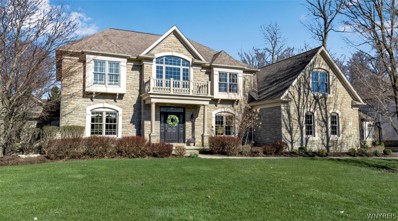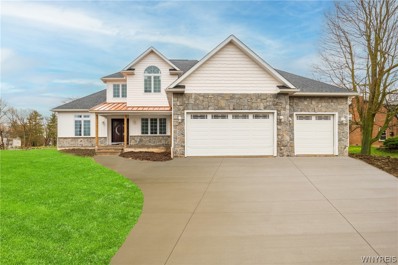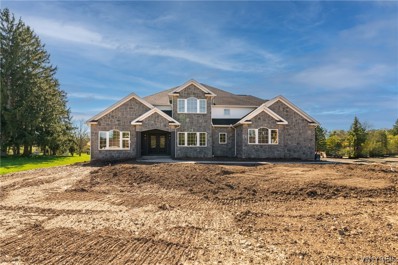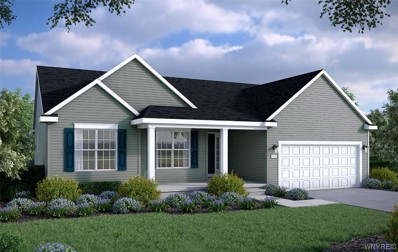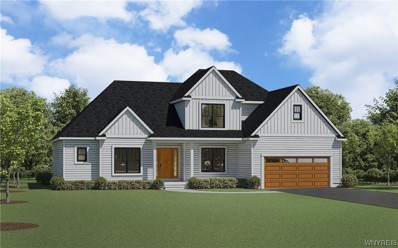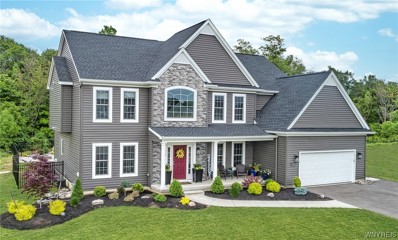Clarence NY Homes for Sale
$57,900
53 Xavier Rd Clarence, NY 14031
- Type:
- Other
- Sq.Ft.:
- 1,038
- Status:
- NEW LISTING
- Beds:
- 2
- Lot size:
- 0.01 Acres
- Year built:
- 1985
- Baths:
- 1.00
- MLS#:
- B1532514
- Subdivision:
- Rock Oak Estates
ADDITIONAL INFORMATION
Welcome to 53 Xavier! This manufactured home is located in beautiful Clarence within walking distance of many amenities including shopping centers, restaurants, parks, and much more. This home features extra square footage off of the living room and also the hallway, creating a much larger living space than expected. Completely remodeled with updates including: new furnace, central air, windows, laminate floor throughout, wall to wall carpet in bedrooms, full bathroom remodel, new kitchen countertops, recessed lighting, paint, and more! Lot rent is $600/month and includes water and cable TV.
$449,900
5015 Thompson Rd Clarence, NY 14031
- Type:
- Single Family
- Sq.Ft.:
- 2,977
- Status:
- NEW LISTING
- Beds:
- 5
- Lot size:
- 0.5 Acres
- Year built:
- 1965
- Baths:
- 2.00
- MLS#:
- B1533240
ADDITIONAL INFORMATION
Welcome to 5015 Thompson Road in Clarence NY. Wonderfully decorated 5-bedroom colonial boasting great layout for entertaining or simply enjoying coziness of this home. Hardwood floors throughout w/large open kitchen cooktop island w/plenty of counter space. Beautiful wood stove (NRTC) in eating area adds both charm and ambiance. You’ll love the sitting area off kitchen w/large windows that give abundance of natural light. In warmer months enjoy screened sunroom w/fully fenced backyard. Your living/dining room combo gives additional space for family and friends. First floor has 2 sizable bedrooms w/full walk-in shower. Upstairs includes full bath w/3 add’l bedrooms (possible 4 th BR currently being used as dressing room). Cedar closet and built-in dressers add more to this already unique home. Move in ready w/many updates including HWT (1yr), furnace and A/C approx. 5yrs. septic system 2013 sump pumps w/back up system (3+yrs) updated bathrooms (2013 + 2018). All newer appliances included. Don’t miss this rare distinctive find in Clarence school district w/almost 3,000 sq ft of living space. Showings start immediately OPEN HOUSE Sun 4/28 from 1-3. Offers due 4/30 by 11am
$724,900
10367 Tillman Rd Clarence, NY 14031
Open House:
Saturday, 4/27 11:00-1:00PM
- Type:
- Single Family
- Sq.Ft.:
- 2,690
- Status:
- NEW LISTING
- Beds:
- 4
- Lot size:
- 5.62 Acres
- Year built:
- 1989
- Baths:
- 3.00
- MLS#:
- B1532899
ADDITIONAL INFORMATION
This picturesque home is for those who want true privacy & serenity while still being in top rated schools & close to all conveniences! You find your perfect home up a winding private drive lined with trees & rustic beauty. Once you enter the clearing you are awed by the colonial surrounded by trees, greenery & nature on over 5 acres. If that wasn't enough you have an oversized garage that fits 4 cars in addition to the 2.5 attached garage, an inground pool & huge deck for summer fun! This home has stunning hardwood floors throughout including all of the bedrooms. The kitchen has plenty of countertop, cabinet & cooking space. There's plenty of room to entertain inside & out with an eat in area in the kitchen, formal dining space, open to the living room & sliding glass doors to the pool & patio for excellent entertainment. 1st floor laundry for convenience. The primary bedroom has a glorious en suite with a soaking tub, walk in shower & dual sinks! The walk in closet has great organization. Upstairs there is also an additional room perfect for a home office while still maintaining 4 large bedrooms. 1st flr laundry & finished basement! This house is waiting for you to call it home!
$449,900
4706 Sawmill Rd Clarence, NY 14031
Open House:
Saturday, 4/27 1:00-3:00PM
- Type:
- Single Family
- Sq.Ft.:
- 2,390
- Status:
- NEW LISTING
- Beds:
- 4
- Lot size:
- 1.2 Acres
- Year built:
- 1973
- Baths:
- 3.00
- MLS#:
- B1532458
ADDITIONAL INFORMATION
Welcome to this meticulously crafted 4 bedroom, 2.5 bathroom residence, situated on a sprawling private acre lot in the heart of Clarence Hollow. Every detail of this home has been thoughtfully designed, ensuring both style and functionality. The bathrooms have been tastefully renovated, providing a serene retreat within the comfort of your own home. Located within a highly desirable school district, this property offers not only a stunning living space but also access to top-tier education. Whether you're entertaining guests in the spacious living areas or unwinding in the peaceful outdoor oasis, this home offers the perfect blend of elegance and tranquility. Don't miss your chance to experience the pinnacle of suburban living in this exquisite property. Updates in the last 10 years include: roof, several windows, furnace, A/C and H20 tank. Showings begin during public open house on 4/27 1-3pm. Offers, if any, to be reviewed 5/2 at 4pm. We'll see you all the way home to 4706 Sawmill Rd!
Open House:
Sunday, 4/28 1:00-3:00PM
- Type:
- Single Family
- Sq.Ft.:
- 2,227
- Status:
- NEW LISTING
- Beds:
- 4
- Lot size:
- 2 Acres
- Year built:
- 1992
- Baths:
- 3.00
- MLS#:
- B1532805
- Subdivision:
- Holland Land Company's Su
ADDITIONAL INFORMATION
Welcome to this beautifully maintained Barden home situated on 2cres. This traditional home has expansive woodwork, brick fireplace and lots of natural light. The open floor plan is perfect for entertaining and hosting family nights. The sliding glass door leads to a deck with a retractable awning, an above ground pool for cooling off on hot days, and plenty of room for yard games, a garden and relaxing in your private large yard. There are four nicely sized bedrooms with plenty of closet space. Primary bedroom with attached ensuite bath and jetted tub. Media Room is a bonus in the basement. All recliners, screen, and surround sound speakers are included- along with ping pong table. Tear-off roof from '08, water back up sump pump, whole house fan in addition to central air. Home is set back from the road, large front yard is additional space for landscaping, privacy, or a friendly neighborhood soccer game. Walking distance to Clarence soccer club and playground. Enjoy a setting that feels like a retreat, but just minutes from Clarence Center and Transit Road for all conveniences.
$394,500
4645 Schurr Rd Clarence, NY 14031
Open House:
Sunday, 4/28 1:00-3:00PM
- Type:
- Single Family
- Sq.Ft.:
- 2,145
- Status:
- Active
- Beds:
- 4
- Lot size:
- 0.47 Acres
- Year built:
- 1968
- Baths:
- 3.00
- MLS#:
- B1531235
ADDITIONAL INFORMATION
Welcome home!! This lovely well cared for home is waiting for you. Enter into front hall with peg hardwood floors leading to Kitchen with stove, refrigerator and dishwasher, Formal Dining Rm, Living Rm and Large Family Room with gorgeous hardwood floor and brick wood burning fireplace with man door to rear concrete patio. First floor laundry and half bath located by attached two car garage. Great rear yard with shed and no rear neighbors. Updated furnace, central air and hot water tank. Generator included. Hurry in to see this wonderful home asap.
$879,000
4985 Spaulding Dr Clarence, NY 14031
- Type:
- Single Family
- Sq.Ft.:
- 3,484
- Status:
- Active
- Beds:
- 4
- Lot size:
- 0.71 Acres
- Year built:
- 1993
- Baths:
- 4.00
- MLS#:
- B1531087
- Subdivision:
- Spaulding Lake Pt III Ph
ADDITIONAL INFORMATION
The Key To Your Luxury Dream Home is here at this UPDATED Mark Wilson Custom Built Colonial.Located in WNY's Prestigious Spaulding Lake Community, this home offers simply the best in both LUXURY & LIFESTYLE.Stunning Curb Appeal in PARK SETTING w/Mature Trees&Wooded Lot w/plenty of Green Space in a PRIVATE BACKYARD OASIS.Upon Entering you'll notice 9 Ft Ceilings on 1st & 2nd Flr, Gleaming Hrdwd Floors, 2 Story Foyer w/Curved Staircase&Updated LED Lights Throughout. Custom Trim&Moldings showcase Builders QUALITY & CRAFTSMANSHIP. Formal Dining Rm & Living Rm face the front of the home while the OPEN CONCEPT Kitchen to Family Rm&Kitchenette Lead to PATIO, perfect for all your Entertaining Needs! UPDATED DREAM KITCHEN w/Quartzite Maldive Countertops, SS Appliances,Custom Cabinetry,Tile Backsplash&New Lighting .Mudroom&Den- Office are off the Garage.EXPANSIVE PRIMARY SUITE W/Soaring Ceilings,Covered in Trim & Built -Ins w/SPA BATH &(2)WALK-IN Closets.GUEST ENSUITE on 2nd Flr. 2 other Bedrooms w/plenty of closet space share the hallway bath.LWR Level W/over 1000 sqft of Rec Room Space & Plenty of Storage. Tesla Charge Included. Showings begin Friday 4/12 at 10am.OPEN HOUSE SAT&SUN 12-2pm.
$824,900
9625 The Maples Clarence, NY 14031
- Type:
- Single Family
- Sq.Ft.:
- 4,845
- Status:
- Active
- Beds:
- 5
- Lot size:
- 0.64 Acres
- Year built:
- 1988
- Baths:
- 5.00
- MLS#:
- B1529411
ADDITIONAL INFORMATION
Welcome home to this “stunning” well maintained, bright, 5 bedroom, 4.5 bath home on the escarpment in Spaulding Lake!! Features include - brick on 3 sides, 2 fireplaces in living room & family room (one is 2 sided from family room to sunroom) 2 staircases, egress to the garage from the basement - Beautiful window lines throughout - Kitchen is a very large eat in kitchen overlooking the escarpment, newer stainless appliances, lots of cabinets (gas line behind cooktop) - library with built-ins on first floor has a closet and is next to a full bath (could be a 1st floor bedroom) - charming 2 story sunroom overlooks escarpment - 5 large bedrooms upstairs, huge owners ensuite, 2 bedrooms with jack & Jill bath & another full hall bath - Large patio with firepit - 3 car side load garage - house has 2 zones, 1 zone of heating and cooling was replaced in 2023 - roof is approx 10 years old (full tear off) - central vac - Full lake privileges include, clubhouse, beach, kayak storage, walking path , tennis/pickleball courts, tot lot - vacation at home!! Clarence schools - Don’t miss this wonderful opportunity!! Open Sunday, 4/7, 1:00-3:00.
$2,000,000
4730 Thompson Rd Clarence, NY 14031
- Type:
- Single Family
- Sq.Ft.:
- 7,671
- Status:
- Active
- Beds:
- 4
- Lot size:
- 2.9 Acres
- Year built:
- 2010
- Baths:
- 6.00
- MLS#:
- B1528911
ADDITIONAL INFORMATION
Magnificent Ranch with extraordinary detail and design! Filled with spectacular chandeliers, fabulous finishes, and the finest materials, no detail was left undone! Guests will be greeted by the elegant foyer, travertine floors, soaring ceiling and grand fireplace. Several doors lead out to the balcony making entertaining a breeze. The stunning kitchen is a chefs dream with custom cabinetry, tops of the line appliances, pantries, and 2 islands. The family room with a coffered ceiling has a gas fireplace. 2 guest rooms both en-suite. Handsome den with wonderful woodwork, loft, and doors to a private patio. The spectacular owners suite showcases 2 sitting areas, custom closets and breathtaking bath. A luxurious lower level is complete with a family room, wet bar, temperature controlled wine room, game room, gym, half bath, and 2nd suite with bedroom and full bath. Private gorgeous grounds, covered patio, outdoor kitchen, and 2 fireplaces. Lovely powder room, laundry area and mudroom. Truly a prime property! I'd like to Welcome you to your home!
$1,344,000
9031 Hillview Dr Clarence, NY 14031
- Type:
- Single Family
- Sq.Ft.:
- 4,600
- Status:
- Active
- Beds:
- 5
- Lot size:
- 1.53 Acres
- Year built:
- 2004
- Baths:
- 6.00
- MLS#:
- B1524087
- Subdivision:
- Holland Land Companys Pur
ADDITIONAL INFORMATION
Welcome to this meticulously crafted home, boasting 4600 sq ft of timeless elegance. Built with the craftsmanship of yesteryears, this residence exudes charm & character. Discover an addtl 1500 sq ft of finished basement, w/9ft ceilings & a convenient bathroom. This home provides ample space for comfort and privacy w/5 Bdrms & 3 full & 3 half baths. Every detail thoughtfully curated to create a truly remarkable living experience. Nestled within the serene ambiance of this enchanting home is a family rm bathed in natural light, courtesy of its expansive windows, offering a warm, inviting space. A true oasis outdoors w/large screened-in patio seamlessly connected to covered patio, perfect for soaking in the tranquil surroundings. Resort-like backyard, just under 2 acres, beckons with lush greenery. Dive into luxury with a 40x20 pool, accompanied by a charming pool house, providing a private retreat for relaxation and entertainment. Experience the epitome of outdoor living in this exquisite property, where every corner elevates your lifestyle. Sq ft 4,600 after addition of 5th bdrm over garage.Showings by Appointments ONLY Sundays during the hours of 1-4PM beginning 3/24.
$364,900
10593 Main St Clarence, NY 14031
- Type:
- Multi-Family
- Sq.Ft.:
- 2,586
- Status:
- Active
- Beds:
- 4
- Lot size:
- 0.5 Acres
- Year built:
- 1890
- Baths:
- 3.00
- MLS#:
- B1522433
ADDITIONAL INFORMATION
Located in the heart of Clarence Hollow, this home is 1706 sq ft cottage style 2-story home w/ 4 bedrooms/ 3 bathrooms. And, a beautiful separate 880 sq ft carriage house studio. Main house has two stairways to the upstairs, one leading to a 2nd story laundry room with plenty of storage space throughout. Stainless steel kitchen appliances. Dining room and living room w/ original hardwood flooring. Fresh coat of paint and new carpeting. Bathrooms all remodeled! Front and back enclosed porches too! Studio apartment is stand alone building with one bedroom, kitchen, living space and laundry room all recently remodeled.
$285,000
10668 Main St Clarence, NY 14031
- Type:
- Multi-Family
- Sq.Ft.:
- 4,485
- Status:
- Active
- Beds:
- 8
- Lot size:
- 0.8 Acres
- Year built:
- 1948
- Baths:
- 2.00
- MLS#:
- B1525800
ADDITIONAL INFORMATION
Welcome to 10664 & 10668 Main St in Clarence Hollow where business/redevelopment is booming. This property has a single family house (10664 Main St built in 1830 w/1700 sq ft)and a separate 2 family house (10668 Main St built in 1948 w/2785 sq ft) on a 66 x 330 deep lot. Let your imagination run wild with all the potential this property has to offer. Both buildings need rehab. The 2 family has been gutted to the studs. Both properties were reroofed 7-10 years ago, have hardwood floors and are connected to public water & sewer system. There is a shared driveway between the houses. The 330 deep lot could accommodate another structure built on it with Town approval. The Clarence Hollow area offers a Farmers Market, Bowling alley, restaurants, B&B, Town Park with summer concerts, year round activities, The Great Pumpkin Farm, Antique World & Flea Market which attracts visitors from all over the country. Build your business or rehab into rental units. This is the location to see your dreams come true. Properties are sold AS IS.
$135,000
9896 Limehouse Dr Clarence, NY 14031
- Type:
- Other
- Sq.Ft.:
- 1,512
- Status:
- Active
- Beds:
- 3
- Lot size:
- 0.01 Acres
- Year built:
- 2001
- Baths:
- 2.00
- MLS#:
- B1525321
ADDITIONAL INFORMATION
Welcome Home to this spacious, bright and beautiful 3 br 2 bath ranch! Open the front door to a cozy family room with vaulted ceiling. The eat-in kitchen is open to the dining area and perfect for entertaining. There is ample counter space with a breakfast bar and plenty of cabinets for storage. All appliances including washer and dryer are included! The master bedroom has an en-suite bathroom with jacuzzi tub and separate shower. 2 additional bedrooms make for a perfect sized home. Outside a wood deck with retractable awning for hot days will be the perfect place for your next bbq! Located right on the Clarence bike path, this home has it all. Includes cable tv and access to community clubhouse and exercise room.
$1,699,000
9814 Longleaf Trl Clarence, NY 14031
Open House:
Saturday, 4/27 12:00-2:00PM
- Type:
- Single Family
- Sq.Ft.:
- 3,619
- Status:
- Active
- Beds:
- 4
- Year built:
- 2024
- Baths:
- 5.00
- MLS#:
- B1525182
- Subdivision:
- Spaulding Green
ADDITIONAL INFORMATION
Want a luxury new home but do not have the time to build? This stunning Madison model is ready to move in!! Covered front porch leads you into a welcoming two story foyer. 10 ft. first floor ceiling height, and 9 ft. second floor ceiling height. Kitchen features classic marble counters, working island and spacious dinette/eating area. Separate prep kitchen. Two story Great room features a cozy gas fireplace with storage/bookshelves . First floor laundry room has quartz counters. Hardwood and tile floors. Butler's pantry with marble counters connects to the formal dining room. Spacious primary bedroom with tray ceiling, two walk in closets. Primary bath with separate toilet room, walk in shower and free standing soaking tub. Partly finished basement with 1/2 bath. Come home to luxury living at it's finest. Rear covered patio overlooks nature preserve. Do not miss out!!
- Type:
- Single Family
- Sq.Ft.:
- 3,574
- Status:
- Active
- Beds:
- 3
- Lot size:
- 1.12 Acres
- Year built:
- 1997
- Baths:
- 3.00
- MLS#:
- B1524468
- Subdivision:
- Holland Purchase
ADDITIONAL INFORMATION
Stunning custom built home, meticulously maintained in every way. Over 3500 sqft of finished space, with an additional 800 sqft upstairs, easily finishable into a fourth bedroom, or a large recreation area. Two story great room with floor to ceiling windows, crown molding, and a fireplace. Open staircase with an upstairs loft. Spacious master suite, with a large walk in closet, jacuzzi tub, and plantation blinds. Kitchen features a Subzero fridge, granite counters and custom cabinets. Over sized, 3 car garage with basement access. All on a spacious acre plus lot with a sprinkler system.
$1,200,000
9734 Cobblestone Dr Clarence, NY 14031
- Type:
- Single Family
- Sq.Ft.:
- 4,355
- Status:
- Active
- Beds:
- 5
- Lot size:
- 0.54 Acres
- Year built:
- 2010
- Baths:
- 6.00
- MLS#:
- B1523125
- Subdivision:
- Spaulding Lake Ph 3 Pt IV
ADDITIONAL INFORMATION
The Key To Your LUXURY DREAM HOME is here at this Forbes Built Colonial.Located in WNY's Prestigious Spaulding Lake Community.Curb Appeal Highlights;Stone&Vinyl Accent Siding,3 Car Garage,Arch Roof,Oversized Windows,Front Walk Way,Covered Porch,Prof Landscaping Surround&Exterior Lighting.Upon Entering you'll notice the Stunning Split Staircase,20Ft Ceiling,Gleaming Hrdwd Flrs&Custom Trim&Moldings throughout.Den/Office has Built Ins&Coffered Ceiling overlooking Backyard.1'st Floor OPEN CONCEPT Is perfect for all your Entertaining needs.GREAT Rm w/20Ft Ceil&DBL Sided Fplace leads to a Morning Room filled with natural light.GOURMET KITCHEN w/Freshly Glazed Cabinetry,SS Appliances,DBL Ovens,Island&Wet Bar between Formal DR.Spacious Mudroom&Cubbies off Garage Entry&1/2 bath.2'nd flr PRIMARY SUITE w/Box Ceiling,SPA BATH,Oversized Shower&W-I California Closet.NEW Hardwood Floors upstairs.2 Bedrooms Opposite the home share a Jack&Jill Full Bath.4'th Bedroom upstairs w/Full Bath&Conveniently located Laundry Room outside the primary complete the 2'nd flr.Lower Level w/over1600sqft features;5'th Bedroom w/Full Bath,Theatre Rm,Fitness Rm,HW area,Playhouse&Lots of storage.Open SAT 2-4/SUN 1-3
Open House:
Saturday, 4/27 11:00-1:00PM
- Type:
- Single Family
- Sq.Ft.:
- 2,133
- Status:
- Active
- Beds:
- 3
- Lot size:
- 0.58 Acres
- Year built:
- 1961
- Baths:
- 3.00
- MLS#:
- B1522991
- Subdivision:
- Holland Land Company's Su
ADDITIONAL INFORMATION
Welcome to your new 3 Bedroom, 3 Full bath ranch in the heart of Clarence! This home has been updated from top to bottom. Walk up and be greeted by brand new landscaping before entering this completely remodeled kitchen with new cabinetry, countertops, and the newest stainless steel appliances. Stunning original hardwood flooring carries across into the large family room, living room, and bedrooms. Full bath features gorgeous tile backsplash with custom glass doors and double vanity. All three bedrooms are generously sized and can accommodate any of your needs. Have peace of mind knowing all appliances, flooring, central air, tankless hot water tank, newer windows, with many more upgrades have been done for you! Walk out onto your stamped concrete patio and cool off in your in-ground pool with friends and family. This "Dream Home Ranch" won't last! Offers will be reviewed as they're received.
$1,399,000
5056 Rockhaven Dr Clarence, NY 14031
- Type:
- Single Family
- Sq.Ft.:
- 4,184
- Status:
- Active
- Beds:
- 4
- Lot size:
- 0.6 Acres
- Year built:
- 2002
- Baths:
- 6.00
- MLS#:
- B1515070
ADDITIONAL INFORMATION
This Spaulding Lake home is a masterpiece of design & luxury w/ countless features & amenities that make it exceptional.Featuring 4 bdrms,4.2 baths,3.5 car gar. & 5 fpls,it's a dream come true for those seeking comfort & style.Well-appointed kitchen boasts maple cabinets,stnlss appl’s & oversized island w/ granite cntrs.The study is a haven of rich paneling, detailed ceilings & handsome built-ins.The family room invites you to settle in & get comfy w/lush carpets,coffered ceilings,gorgeous moldings,fplc & painted built-ins. 2nd level has 4 bdrms,each w/ en-suite baths.The owner's retreat features dual spacious walk-in closet & sitting room w/ custom shelving & cozy gas hearth.Other architectural details incl. custom storage benches,elegant molding,wainscoting, abundant palladian windows,cherry & slate floors.The outdoor oasis is an entertainer's paradise boasting outdoor kitchen,TV,gas hearth,chandelier,stamped concrete, coi pond,fire pit,gunnite pool w/hot tub,waterfall & swim-out.Basement highlights gym,full bath,fully equipped bar,movie projector w/ film screen,"cellar pro" temp.-controlled 550-bottle wine cellar.Sq ftg has been professionally remeasured,see attached sketch
$795,000
5575 Thompson Rd Clarence, NY 14031
- Type:
- Single Family
- Sq.Ft.:
- 2,985
- Status:
- Active
- Beds:
- 4
- Lot size:
- 1 Acres
- Year built:
- 2024
- Baths:
- 3.00
- MLS#:
- B1507406
ADDITIONAL INFORMATION
Spectacular Oasis new-build home in desirable Clarence. Welcoming 2 story foyer w hardwood floors leads to beautiful kitchen w quartz counters, backsplash, walk in pantry & kitchen island for additional seating. Sliding glass door leads to backyard & patio. Large family room w hardwood floors, gas fireplace & extra windows bring in beautiful natural light. Dining room & Den centered around the foyer feature hardwood floors & create a welcoming entry space. 1st floor ensuite features large WIC and attached bathroom w shower & separate soaking tub w 2 sink vanity. Laundry room & half bath complete the 1st floor. 2nd floor features 3 additional bedrooms all w hardwood floors. Full bath is split between vanities & shower for privacy & feature shower/tub, smart toilet, & double vanity. 3.0 car garage w extra storage. High quality, Amish built. Anderson casement windows and doors. Many more upgrades.
$1,099,000
4990 Kraus Rd Clarence, NY 14031
Open House:
Saturday, 4/27 11:00-1:00PM
- Type:
- Single Family
- Sq.Ft.:
- 4,092
- Status:
- Active
- Beds:
- 4
- Lot size:
- 1.1 Acres
- Year built:
- 2024
- Baths:
- 4.00
- MLS#:
- B1506170
- Subdivision:
- Holland Land Company's Su
ADDITIONAL INFORMATION
owner will consider offers between $1,099,000 -$1,150,000 or higher. The finest in quality & style, this spectacular stone Oasis new-build home in Clarence on 1.1 park-like acre lot. Welcoming 2 story foyer leads to beautiful kitchen featuring soaring 9-ft ceiling w quartz counters, backsplash, walk in pantry & lge kitchen island. Sliding glass dr leads to private backyard patio. Lge family rm w hdwd flrs, gas fp, lots of windows bring in natural light. 1st flr den w French drs creates the perfect amount of privacy. First flr laundry & utility rm w built-in cubbies for storage & style. First flr ensuite features 2 large WIC w exterior dr that leads to the backyard. Bathroom has walk in dble shower & 2 sink vanity. 2nd flr features 3 additional bdrms all w hardwd floors. The 2nd flr Guest Suite provides your guests privacy & luxury with a large WIC, balcony, & full attached bath. 2 additional bedrms have ample closet space & share a full bath w a double vanity, shower/bath & smart toilet. The media rm features hdwd flrs & 3 sky lights. 3.0 car garage w extra room for storage. Pella casement windows & iron double front dr. High quality, Amish built. Many more upgrades & features.
$685,500
Cir Clarence, NY 14031
- Type:
- Single Family
- Sq.Ft.:
- 1,812
- Status:
- Active
- Beds:
- 3
- Year built:
- 2024
- Baths:
- 2.00
- MLS#:
- B1495923
- Subdivision:
- Forbes Capretto Homes
ADDITIONAL INFORMATION
You feel as though you’ll know the perfect home when you see it. It will sing to you, a pleasing chorus that says joy, comfort, and safety. While some homes might hum a little tune, The Avery, performs an aria. Showcasing a creative approach to single-level living, you’ll discover that someone understands you want more than the basic, old reliable ranch design. Within this home over 1,800 square feet, you will live large with the smart layout—like the careful placement of every feature to give you the full advantage of its value. Like every Forbes Capretto design, we approach it with the understanding that this isn’t just a house. It’s the center of your world, where you manage every detail of your life—from making entertaining as effortless as possible to providing convenient storage, and plenty of it. The Avery combines classic architecture for the exterior with contemporary interior style. Open spaces, large windows, and features that reflect current trends are all incorporated in this 3-bedroom, 2-bath home. Wherever you are in your life, first-time homebuyer or celebrating your now-empty nest, come and see The Avery, and listen to the harmonies that represent your life here.
$786,500
Cir Clarence, NY 14032
- Type:
- Single Family
- Sq.Ft.:
- 2,504
- Status:
- Active
- Beds:
- 3
- Year built:
- 2024
- Baths:
- 3.00
- MLS#:
- B1495942
- Subdivision:
- Cannon Woods
ADDITIONAL INFORMATION
BRAND NEW CANNON WOODS IN CLARENCE! Open and airy describes this home to a T. Note the convenience of a First Floor Primary Suite. As soon as you walk through the front door, your attention is grabbed by the direct view of the two story Great Room. A Home Office and Dining Room at the front of the house provide for easy entertaining while the rear is filled with everyday living space. Your gourmet kitchen is spacious enough for two chefs and features a generous amount of quartz counter space. The Family Entry provides easy access to a Walk-in Pantry and Laundry Room. The First Floor Primary Suite features a private bath and a large walk-in closet. Two additional bedrooms, a full bath and loft make up the 2nd floor. 9'-0 ceilings are standard on the first floor too! This home design can be built with your personal touches! Other floorplans are available. Photos do not depict actual home.
$863,900
Cir Clarence, NY 14032
- Type:
- Single Family
- Sq.Ft.:
- 3,267
- Status:
- Active
- Beds:
- 4
- Lot size:
- 0.7 Acres
- Year built:
- 2024
- Baths:
- 3.00
- MLS#:
- B1495611
- Subdivision:
- Cannon Woods
ADDITIONAL INFORMATION
Timeless and classic accurately describes the charm that this home exudes. A sense of warmth and elegance is provided as you enter this home. Your attention is grabbed by the beautiful L-shaped staircase in the two story foyer. Formal Living and Dining rooms at the front of the house provide for easy entertaining while the rear is filled with everyday living space. Your gourmet kitchen is spacious enough for two chefs and features a generous amount of quartz counter space. Owner's suite provides ample space and access to adjoining bath. Completing the Owner's suite is a large walk-in closet. Three additional bedrooms, two full bathrooms and a huge laundry room complete the second level. Amenities include the Bike path and Clarence Center nearby.

The data relating to real estate on this web site comes in part from the Internet Data Exchange (IDX) Program of the New York State Alliance of MLSs (CNYIS, UNYREIS and WNYREIS). Real estate listings held by firms other than Xome are marked with the IDX logo and detailed information about them includes the Listing Broker’s Firm Name. All information deemed reliable but not guaranteed and should be independently verified. All properties are subject to prior sale, change or withdrawal. Neither the listing broker(s) nor Xome shall be responsible for any typographical errors, misinformation, misprints, and shall be held totally harmless. Per New York legal requirement, click here for the Standard Operating Procedures. Copyright © 2024 CNYIS, UNYREIS, WNYREIS. All rights reserved.
Clarence Real Estate
The median home value in Clarence, NY is $475,000. This is higher than the county median home value of $159,400. The national median home value is $219,700. The average price of homes sold in Clarence, NY is $475,000. Approximately 81.08% of Clarence homes are owned, compared to 14.64% rented, while 4.28% are vacant. Clarence real estate listings include condos, townhomes, and single family homes for sale. Commercial properties are also available. If you see a property you’re interested in, contact a Clarence real estate agent to arrange a tour today!
Clarence, New York has a population of 31,954. Clarence is more family-centric than the surrounding county with 41.16% of the households containing married families with children. The county average for households married with children is 26.89%.
The median household income in Clarence, New York is $95,315. The median household income for the surrounding county is $54,006 compared to the national median of $57,652. The median age of people living in Clarence is 44.8 years.
Clarence Weather
The average high temperature in July is 81.1 degrees, with an average low temperature in January of 18.6 degrees. The average rainfall is approximately 37.9 inches per year, with 84.2 inches of snow per year.
