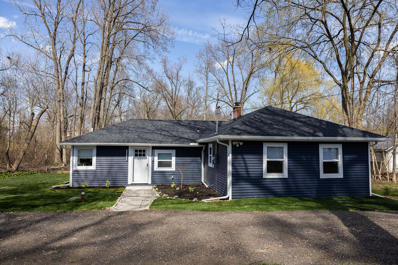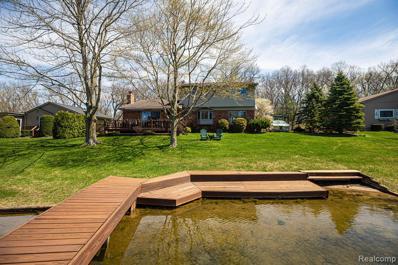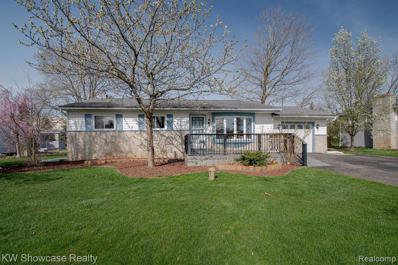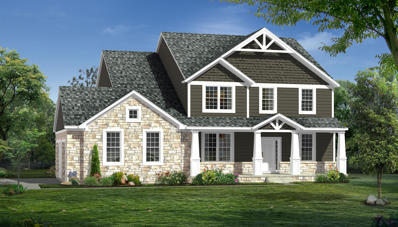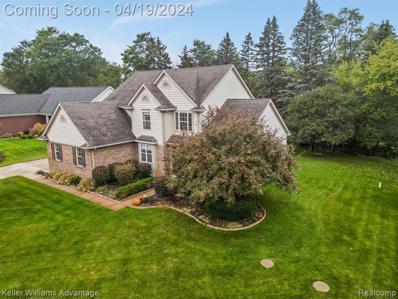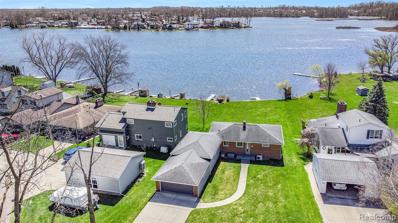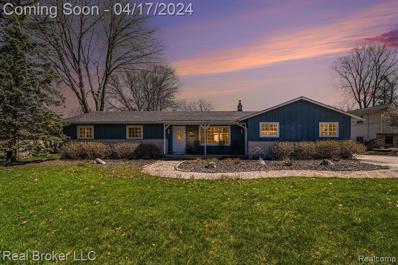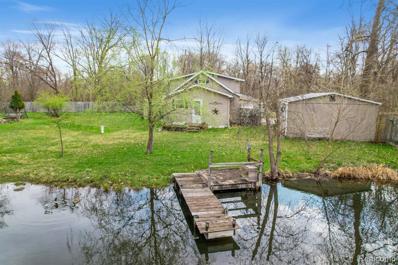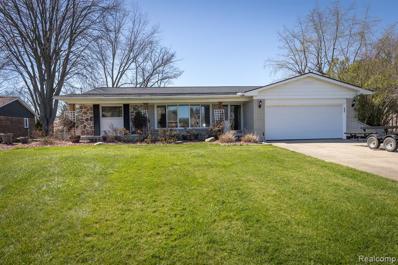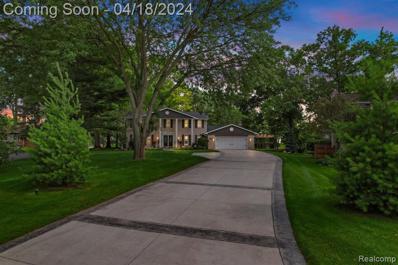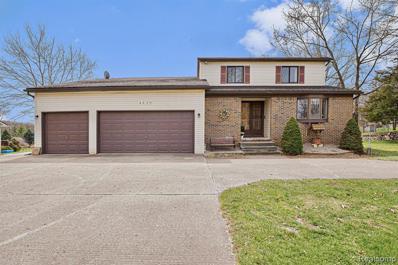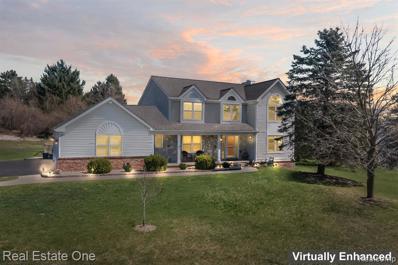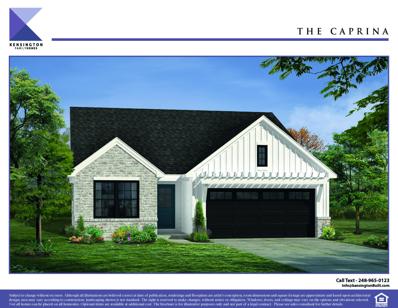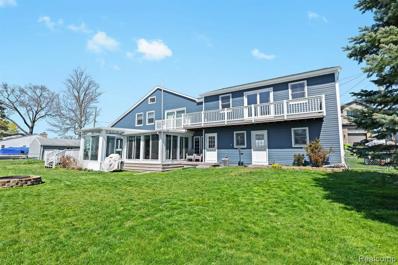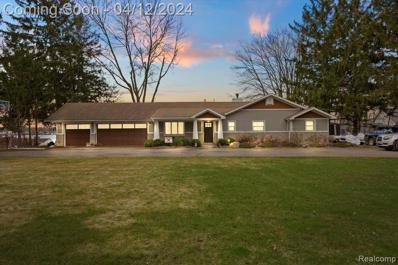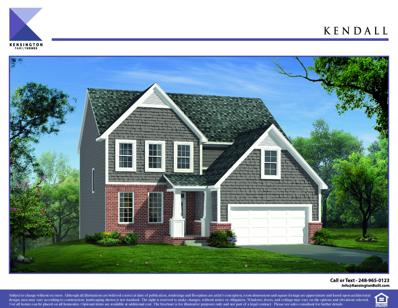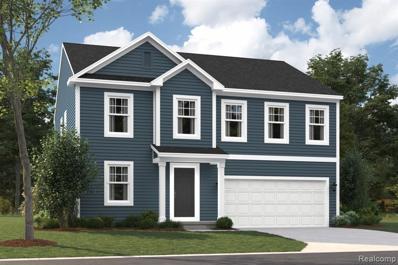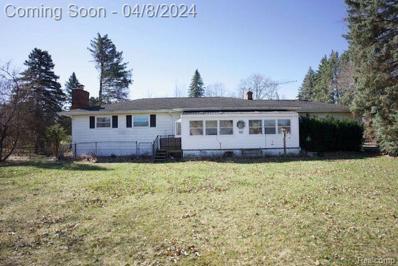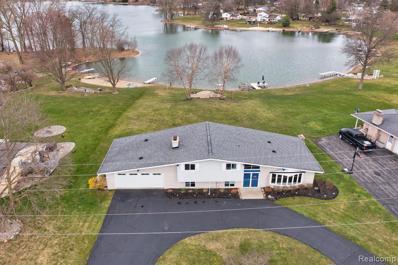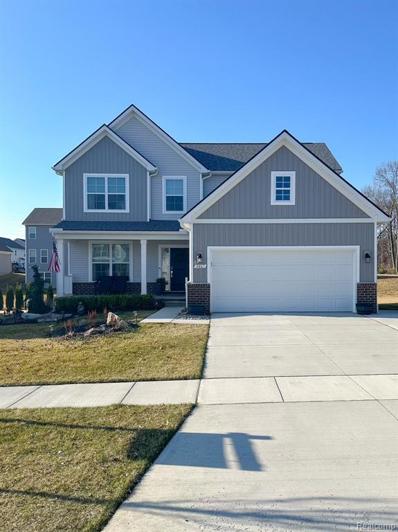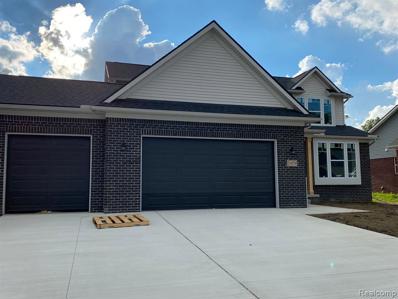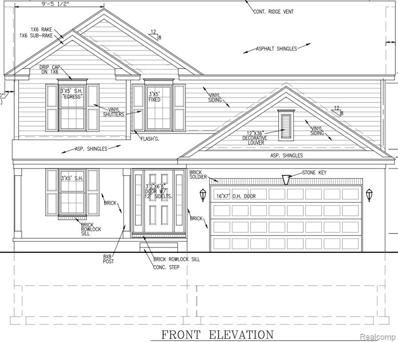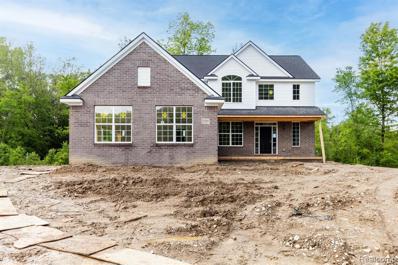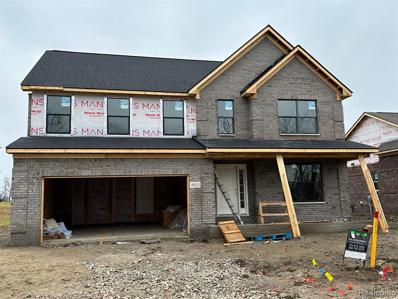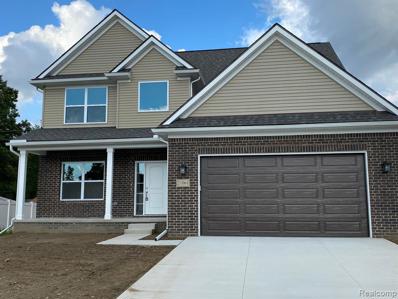White Lake Real EstateThe median home value in White Lake, MI is $375,000. This is higher than the county median home value of $248,100. The national median home value is $219,700. The average price of homes sold in White Lake, MI is $375,000. Approximately 84.77% of White Lake homes are owned, compared to 8.95% rented, while 6.28% are vacant. White Lake real estate listings include condos, townhomes, and single family homes for sale. Commercial properties are also available. If you see a property you’re interested in, contact a White Lake real estate agent to arrange a tour today! White Lake, Michigan has a population of 31,110. White Lake is less family-centric than the surrounding county with 33.19% of the households containing married families with children. The county average for households married with children is 33.38%. The median household income in White Lake, Michigan is $81,939. The median household income for the surrounding county is $73,369 compared to the national median of $57,652. The median age of people living in White Lake is 43.3 years. White Lake WeatherThe average high temperature in July is 80.3 degrees, with an average low temperature in January of 14.5 degrees. The average rainfall is approximately 32.6 inches per year, with 36.1 inches of snow per year. Nearby Homes for Sale |
