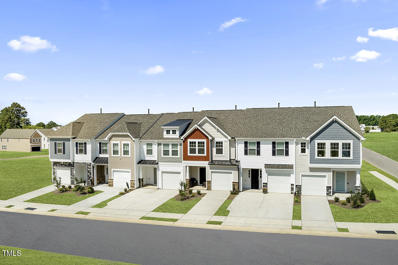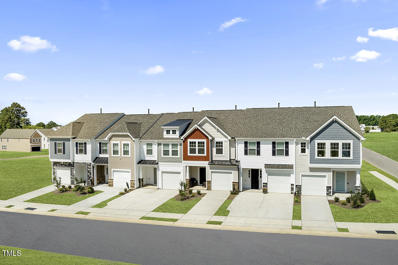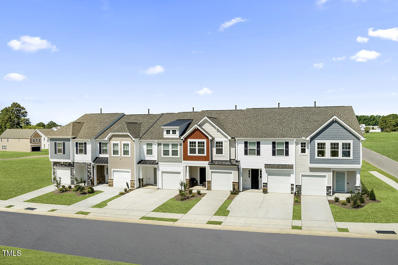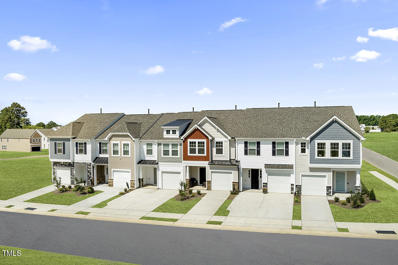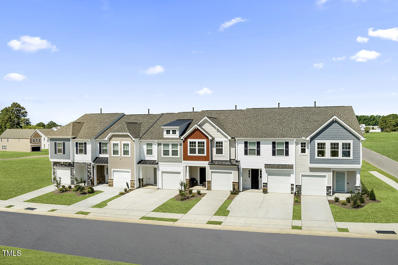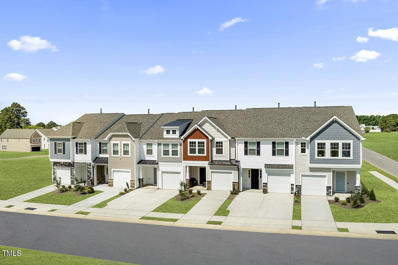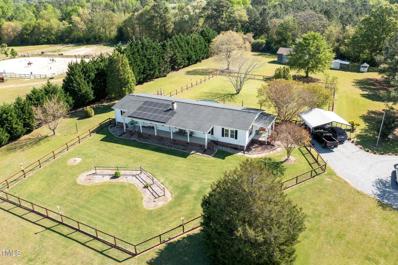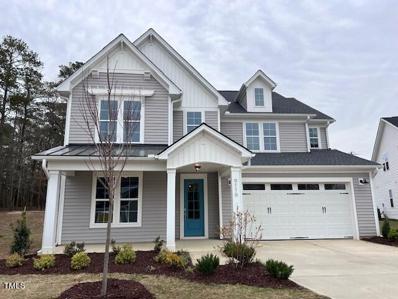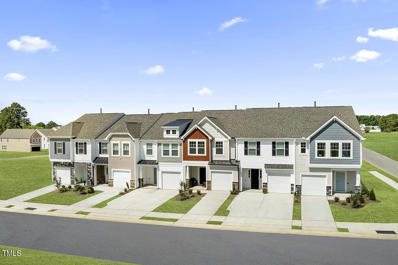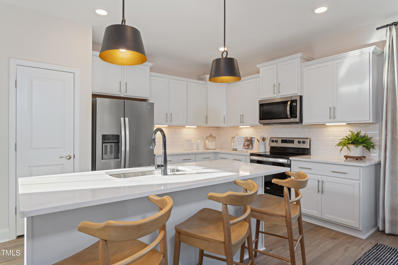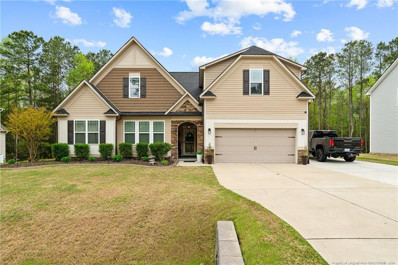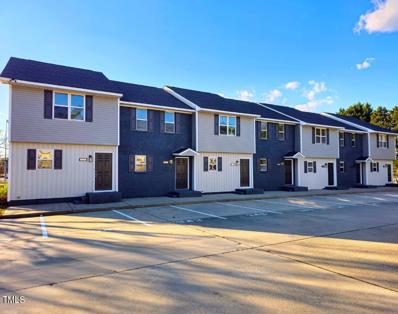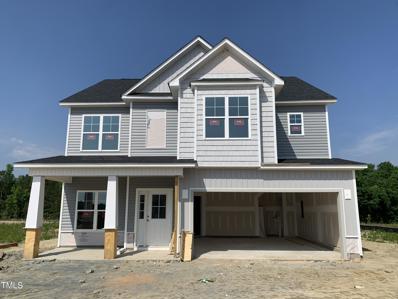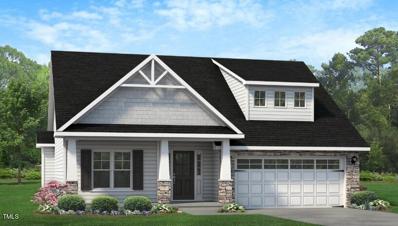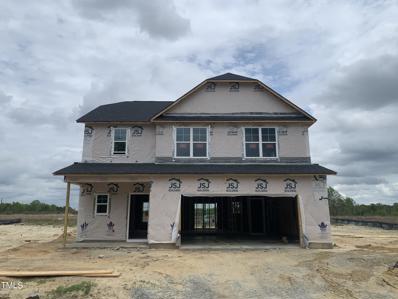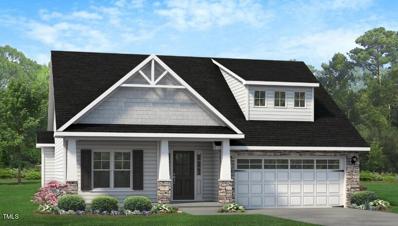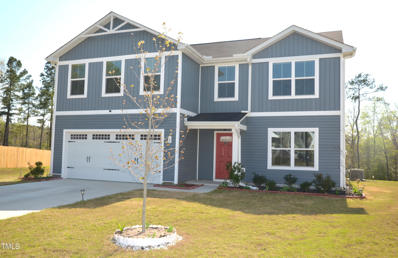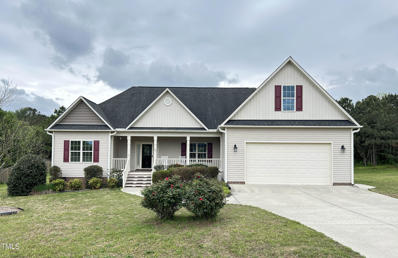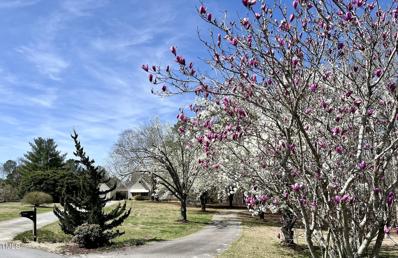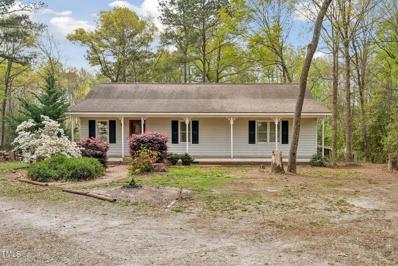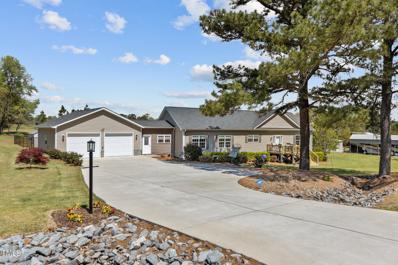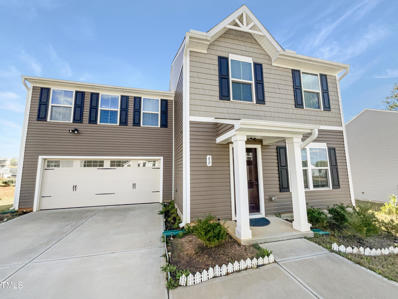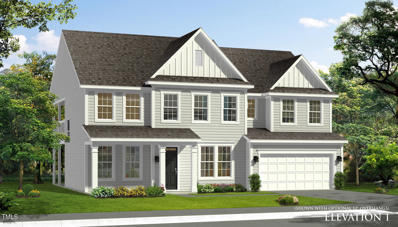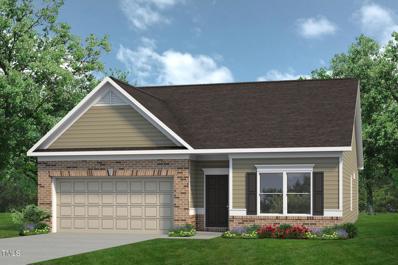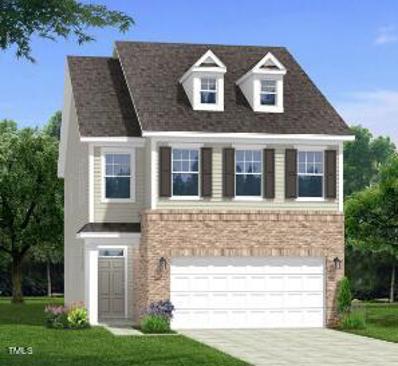Angier Real EstateThe median home value in Angier, NC is $333,615. This is higher than the county median home value of $162,700. The national median home value is $219,700. The average price of homes sold in Angier, NC is $333,615. Approximately 64.61% of Angier homes are owned, compared to 32.92% rented, while 2.47% are vacant. Angier real estate listings include condos, townhomes, and single family homes for sale. Commercial properties are also available. If you see a property you’re interested in, contact a Angier real estate agent to arrange a tour today! Angier, North Carolina has a population of 5,151. Angier is more family-centric than the surrounding county with 42.09% of the households containing married families with children. The county average for households married with children is 35.07%. The median household income in Angier, North Carolina is $45,428. The median household income for the surrounding county is $50,323 compared to the national median of $57,652. The median age of people living in Angier is 33.4 years. Angier WeatherThe average high temperature in July is 89.3 degrees, with an average low temperature in January of 29.7 degrees. The average rainfall is approximately 46.4 inches per year, with 2.2 inches of snow per year. Nearby Homes for Sale |
