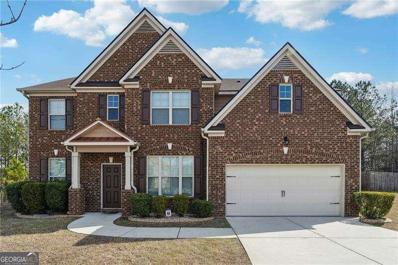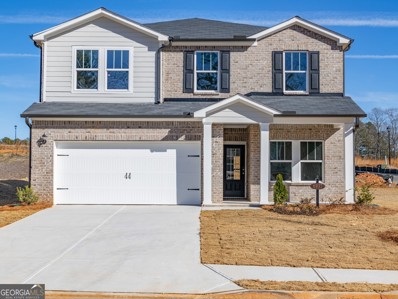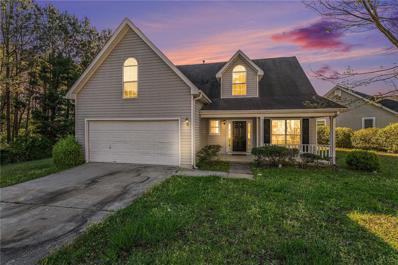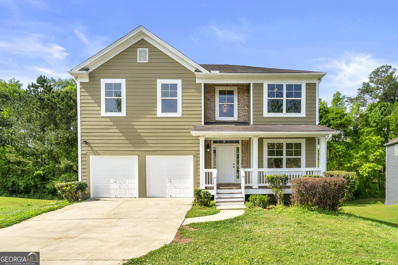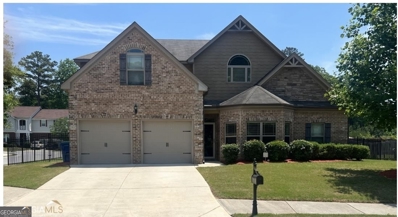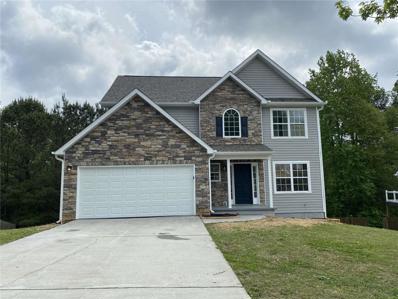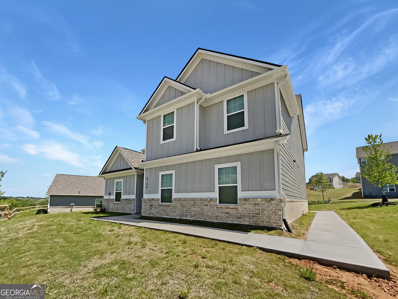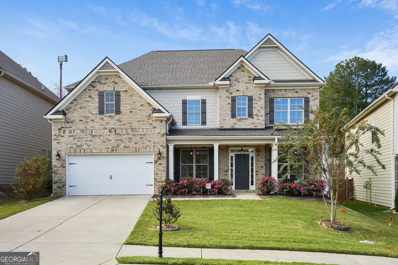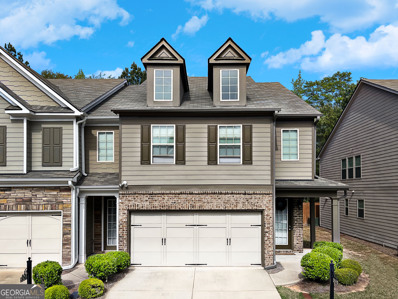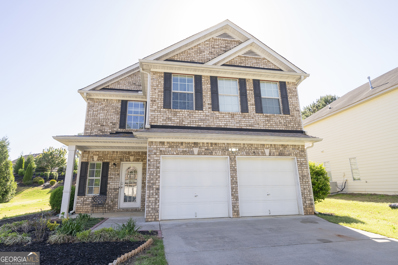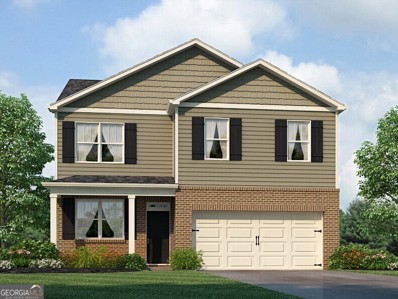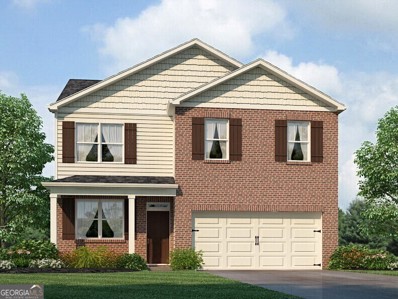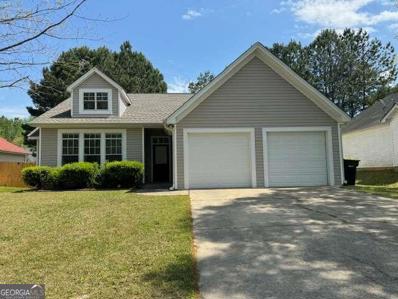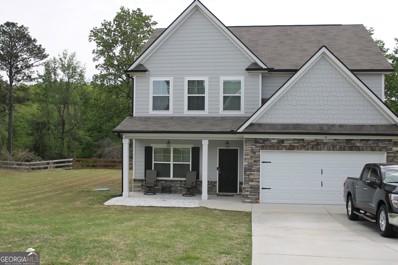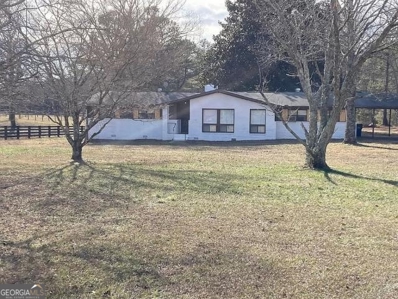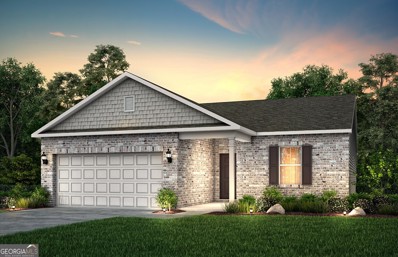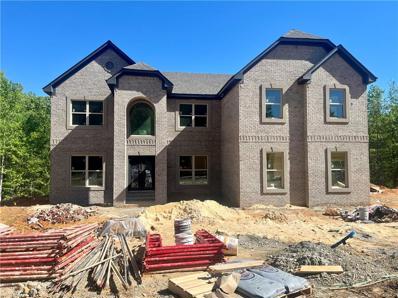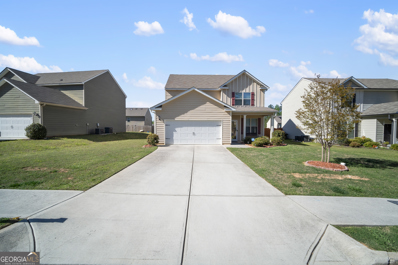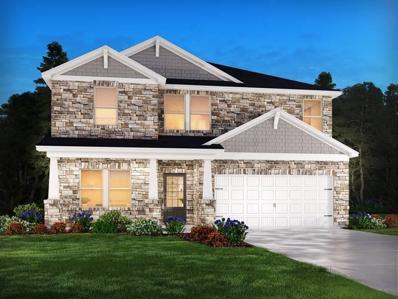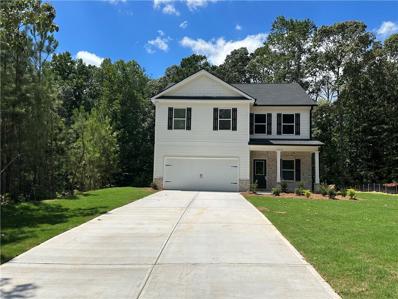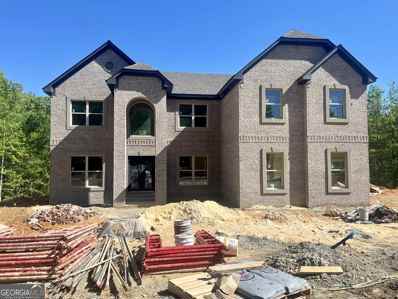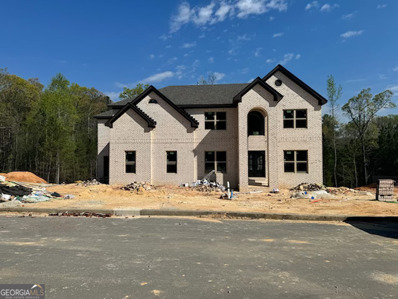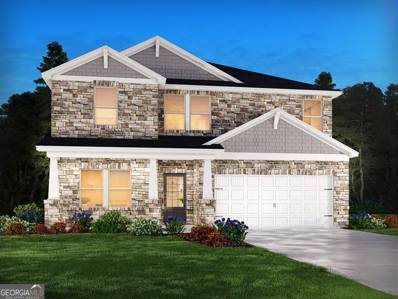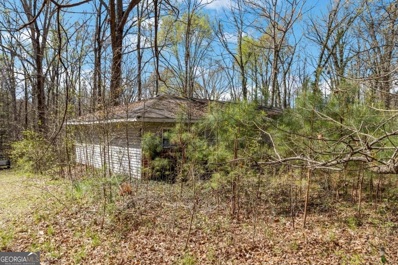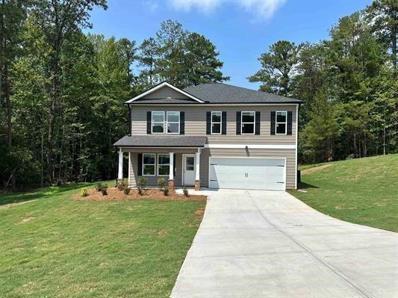Fairburn GA Homes for Sale
$475,000
6784 Oconee Place Fairburn, GA 30213
- Type:
- Single Family
- Sq.Ft.:
- n/a
- Status:
- NEW LISTING
- Beds:
- 5
- Lot size:
- 0.47 Acres
- Year built:
- 2015
- Baths:
- 3.00
- MLS#:
- 10285847
- Subdivision:
- Rivertown Mill
ADDITIONAL INFORMATION
MOVE-IN READY Beautiful 2-story home boasts a grand 2-story foyer, formal living, and dining rooms with coffered ceilings and hardwood floors. This home features 5 bedrooms and 3 baths, including a guest suite on the main floor, a family room with a fireplace, and a chef-inspired kitchen featuring granite countertops, an island with pendant lights, a stainless steel gas range, a microwave, and a dishwasher. The upper level includes a spacious primary suite with dual vanities, large walk-in closets, a master bath with a separate tub and tile shower, and a sitting area. Additionally, there is a true laundry room, spacious secondary bedrooms, and an oversized bathroom. The community features a professionally managed homeowners association and is conveniently located near Clarence Duncan Park, offering indoor swimming and an athletic field.
- Type:
- Single Family
- Sq.Ft.:
- 2,135
- Status:
- NEW LISTING
- Beds:
- 3
- Lot size:
- 0.12 Acres
- Year built:
- 2023
- Baths:
- 3.00
- MLS#:
- 10285716
- Subdivision:
- Creekside At Oxford Park
ADDITIONAL INFORMATION
Brand new, energy-efficient home ready NOW! An open-concept layout means you can fix dinner at the kitchen island without missing the conversation in the great room. Use the first-floor flex space as an office or den. Upstairs, the primary suite offers dual sinks and a walk-in closet. Starting from the $400s, Creekside at Oxford Park features ranch and two-story homes in South Fulton. Homeowners will enjoy a variety of amenities including a swimming pool, clubhouse and playground. This community offers easy access to parks, local shopping and dining in Downtown Fairburn as well as I-85 and major employment centers. Each of our homes is built with innovative, energy-efficient features designed to help you enjoy more savings, better health, real comfort and peace of mind.
- Type:
- Single Family
- Sq.Ft.:
- 1,923
- Status:
- NEW LISTING
- Beds:
- 4
- Lot size:
- 0.2 Acres
- Year built:
- 2002
- Baths:
- 3.00
- MLS#:
- 7372799
- Subdivision:
- Meadow Glen
ADDITIONAL INFORMATION
Charming traditional corner lot home. This home has a ton of space with the master on main floorplan. Formal dining room, fire place in family room, gas cooktop. Laminate flooring on main level in common areas. Master bedroom is spacious and master bath boasts separate shower and tub. Three spacious bedrooms upstairs. Large backyard.
- Type:
- Single Family
- Sq.Ft.:
- 4,588
- Status:
- NEW LISTING
- Beds:
- 4
- Lot size:
- 0.41 Acres
- Year built:
- 2005
- Baths:
- 3.00
- MLS#:
- 10285526
- Subdivision:
- Avalon
ADDITIONAL INFORMATION
Check out this stunning 4-bedroom, 2.5-bathroom home with an unfinished basement! Constructed in 2005, this recently updated property boasts new carpet, fresh paint, stainless steel appliances, and more. Situated just minutes away from major interstates, shopping centers, and public transportation, it offers convenience like no other. Don't miss out-schedule your viewing today before it's too late!
$430,000
300 Pennant Lane Fairburn, GA 30213
- Type:
- Single Family
- Sq.Ft.:
- 2,948
- Status:
- NEW LISTING
- Beds:
- 4
- Lot size:
- 0.21 Acres
- Year built:
- 2014
- Baths:
- 4.00
- MLS#:
- 20179686
- Subdivision:
- Hampton Oaks
ADDITIONAL INFORMATION
Come home to this beautiful corner lot that sits on in a Culdesac! You have to see it to believe it. It boast a Master Bedroom on the Main with a huge beautiful kitchen, separate dining room and living room to match. The biggest secondary bedroom has its on bathroom suite and the other two (2) have a Jack and Jill bathroom. The upstairs also has a second living space perfectly situated for the in the top corner.
$329,999
5771 Village Loop Fairburn, GA 30213
- Type:
- Single Family
- Sq.Ft.:
- 2,554
- Status:
- NEW LISTING
- Beds:
- 5
- Lot size:
- 0.29 Acres
- Year built:
- 2004
- Baths:
- 3.00
- MLS#:
- 7371881
- Subdivision:
- CEDAR GROVE VILLAGE
ADDITIONAL INFORMATION
ANOTHER SHIPMAN MASTERPIECE! 1 OF 10 AVAILABLE IN METRO ATLANTA SO ASK ABOUT MY OTHER INVENTORY. BEAUTIFUL 5 BEDROOM , AND 3 FULL AND A HALF BATHROOMS ,COMPLETELY RENOVATED HOME . IT FEATURES A FULL BASEMENT WITH 2 BEDROOMS AND A FULL BATHROOM DOWN THERE. IT HAS A BEAUTIFUL , LARGE DECK JUST OFF THE REAR ,PERFECT FOR SUMMER ENTERTAINING. THE INTERIOR IS TRIMMED IN ALL BLACK FIXTURES. BRAND NEW EVERYTHING ,INSIDE AND OUT- ROOF, PAINT, STAINLESS STEEL APPLIANCES, GRANITE COUNTERTOPS, PAINTED GRAY CABINETS,HARDWOOD FLOORS, HVAC SYSTEMS, BATHROOMS, HOT WATER TANK ETC. SELLER WILL PAY BUYER'S HOME WARRANTY- SELLER WILL CONSIDER FHA BUT CONVENTIONAL,VA OR CASH PREFERREDHERE. IT HAS A LARGE DECK JUST OFF THE REAR PATIO ,PERFECT FOR SUMMER ENTERTAINING . SELLER WILL PAY BUYER'S HOME WARRANTY- SELLER WILL ACCEPT FHA CONVENTIONAL,VA OR CASH
- Type:
- Single Family
- Sq.Ft.:
- 2,267
- Status:
- NEW LISTING
- Beds:
- 4
- Lot size:
- 0.44 Acres
- Year built:
- 2023
- Baths:
- 3.00
- MLS#:
- 10284632
- Subdivision:
- Stone Crest Estate
ADDITIONAL INFORMATION
Welcome to your dream home exuding elegance and charm. The neutral color paint scheme brings a soft and cozy ambiance inside, making it an excellent backdrop for creating lasting memories. The kitchen is a chef's dream, featuring all stainless steel appliances that blend seamlessly with the design, giving it a modern and sophisticated touch. For the individual who values comfort and grandeur, the primary bathroom is sure to impress with a separate tub and shower providing options for either a quick rinse or a prolonged soak. This property is the epitome of grace and functionality, making it an ideal haven after a long day at work. Come and see for yourself what makes this home a unique abode.
$499,000
50 Fanleaf Drive Fairburn, GA 30213
- Type:
- Single Family
- Sq.Ft.:
- n/a
- Status:
- NEW LISTING
- Beds:
- 6
- Lot size:
- 0.2 Acres
- Year built:
- 2019
- Baths:
- 4.00
- MLS#:
- 10284047
- Subdivision:
- Brookhaven At Durham Lakes
ADDITIONAL INFORMATION
Welcome to this unique four-sided brick gem, a distinguished presence with its inviting, landscaped front yard. Perfectly designed for a growing family, this grand home boasts six spacious bedrooms and four full baths, making it an ideal space for comfort and privacy. At the heart of the home lies a modern kitchen equipped with stainless steel appliances, which opens up to a charming patio area. Here, you can enjoy serene mornings with coffee as you overlook the backyard, a perfect playground for kids and pets. The primary suite in this home is a true retreat, featuring a spacious sitting area for relaxation, a luxurious ensuite bath with a soaker tub, and an immense walk-in closet. The separate office space downstairs offers versatility and can easily convert into an extra bedroom to suit your needs. Complete with a two-car attached garage and situated near the airport, this home is part of a vibrant community with access to numerous amenities including a pool, tennis and basketball courts, playground, golf course, and clubhouse. This residence is a sanctuary that exceeds every expectation. Welcome home to a place where luxury and convenience are at your fingertips!
$325,000
5519 Radford Loop Fairburn, GA 30213
- Type:
- Townhouse
- Sq.Ft.:
- 2,128
- Status:
- NEW LISTING
- Beds:
- 3
- Lot size:
- 0.03 Acres
- Year built:
- 2019
- Baths:
- 3.00
- MLS#:
- 10284013
- Subdivision:
- Renaissance At South Park
ADDITIONAL INFORMATION
Just 15 minutes from Hartsfield-Jackson Atlanta Airport! This 3 Bed 2.5 bath end-unit townhome offers an open floor plan with engineered hardwood floors on the first level and lots of builder upgrades! Centered around the electric fireplace, the living room features a luxurious coffered ceiling and an upgraded trim package. There is also a half bath for guests and an office nook off the living room. Moving into the kitchen, gorgeous quartz counter tops surround stainless steel appliances complete with a tile backsplash, center island, and a connection to the dining area. The back yard oasis is fenced in with a wooden privacy fence and is nice for lounging in the evenings or firing up the BBQ On the weekend. On the second level, a large loft is central to all the bedrooms and is great for a media space, workout area, or playroom. The large owner's suite has high vaulted ceilings in the bedroom with views of the front street, and the bathroom includes double vanities, a jetted garden tub, and a separate shower. The two guest bedrooms are also on the second level and share a full bath. Outside, enjoy an attached two car garage and all the amenities The Renaissance has to offer: a resort-style pool and clubhouse, tennis courts, a dog park, and various pedestrian areas and green spaces. Minutes from I-85, access into Atlanta is easy and nearby downtown Fairburn has several shops, eateries, and events throughout the year. Ask about $1000 lender credit towards closing costs with use of preferred lender.
- Type:
- Single Family
- Sq.Ft.:
- 2,640
- Status:
- NEW LISTING
- Beds:
- 5
- Lot size:
- 0.16 Acres
- Year built:
- 2009
- Baths:
- 3.00
- MLS#:
- 10283807
- Subdivision:
- St Josephs
ADDITIONAL INFORMATION
Welcome to your dream home at 7339 Saint Agnes Way in Fairburn, GA! This stunning property boasts modern style and eco-friendly features that will captivate your heart. Step inside to discover a spacious interior with ample space for living and entertaining. The highlight of this home is the solar panels, offering sustainable energy solutions and cost savings. Additionally, a brand new roof installed in 2021 provides peace of mind and added value. ****Buyer incentive ****Sellers is giving 10k credit to use how you chose! Don't miss the opportunity to own this exceptional property - schedule a showing today and make this house your new home sweet home!
- Type:
- Single Family
- Sq.Ft.:
- 1,991
- Status:
- NEW LISTING
- Beds:
- 4
- Year built:
- 2024
- Baths:
- 3.00
- MLS#:
- 10283555
- Subdivision:
- Oaks At Cedar Grove
ADDITIONAL INFORMATION
Awesome Belhaven floorplan home! Located in the new Oaks at Cedar Grove community in Fairburn, Georgia. Homeowners will enjoy easy access to South Fulton Pkwy and the Cascade Palmetto Highway. Spacious 4-bedroom, 2.5-bathroom home with a flex room on main. Home offers a large kitchen with granite countertops and stainless-steel appliances, overlooking the living room. LVP flooring on the main level. Huge primary bedroom with large shower. Oversized laundry room. Long front porch for relaxing. Smart Home Technology included. Photos for illustrative purposes only- not of actual home.
- Type:
- Single Family
- Sq.Ft.:
- 1,991
- Status:
- NEW LISTING
- Beds:
- 4
- Year built:
- 2024
- Baths:
- 3.00
- MLS#:
- 10283560
- Subdivision:
- Oaks At Cedar Grove
ADDITIONAL INFORMATION
Awesome Belhaven floorplan 4-bedroom, 2.5-bathroom home! Located in the new Oaks at Cedar Grove community in Fairburn, Georgia. Homeowners will enjoy easy access to South Fulton Pkwy and the Cascade Palmetto Highway. Spacious home with a flex room on main. Home offers a large kitchen with granite countertops and stainless-steel appliances, overlooking into the living room. LVP flooring on the main level. Huge primary bedroom with large shower. Long front porch for relaxing. Smart Home Technology included. Photos for illustrative purposes only- not of actual home.
- Type:
- Single Family
- Sq.Ft.:
- n/a
- Status:
- NEW LISTING
- Beds:
- 3
- Lot size:
- 0.14 Acres
- Year built:
- 2005
- Baths:
- 2.00
- MLS#:
- 10283277
- Subdivision:
- Camden Place
ADDITIONAL INFORMATION
Welcome to your dream home! This stunning three bedroom, two bath oasis offers the perfect blend of comfort and convenience. Nestled in a serene and peaceful neighborhood, you'll enjoy the tranquility of this hidden gem. Step inside and be greeted by an open and inviting floor plan, designed for seamless one-level living. The spacious living area is bathed in natural light, creating a warm and welcoming atmosphere for both relaxing evenings and lively gatherings with friends and family. Three lovely bedrooms and two full bathrooms. As if this wasn't enough, the affordable HOA dues make this home an incredible opportunity that won't last long. Don't miss out on the chance to make this dream home yours Co schedule your showing today before someone else does!
- Type:
- Single Family
- Sq.Ft.:
- 2,165
- Status:
- NEW LISTING
- Beds:
- 4
- Lot size:
- 0.5 Acres
- Year built:
- 2021
- Baths:
- 3.00
- MLS#:
- 10283006
- Subdivision:
- Trotters Farm Estates
ADDITIONAL INFORMATION
Amazing 2021 Built home featuring 4 bedrooms, 2.5 baths on half acre lot!. Formal living with windows for lots of light & dining room with tray ceiling. Neutral colors throughout! Move in Ready! Plenty of closets for storage and a walk-in attic storage! Electric fireplace in the family room, off of the eat in area & kitchen with slider to back patio & creative deck area perfect for entertaining! You will be amazed! All kitchen appliances included!
$315,000
7035 Hobgood Road Fairburn, GA 30213
- Type:
- Single Family
- Sq.Ft.:
- 2,194
- Status:
- NEW LISTING
- Beds:
- 3
- Lot size:
- 1.72 Acres
- Year built:
- 1975
- Baths:
- 2.00
- MLS#:
- 20179171
- Subdivision:
- None
ADDITIONAL INFORMATION
Brick ranch style with 25âx25â carport. Large kitchen with breakfast area. 20âx20â bonus room. Den with fire place. Large dining room. 1 3/4 acre with outdoor patio in back.
$443,530
183 Park Lane Fairburn, GA 30213
- Type:
- Single Family
- Sq.Ft.:
- 1,913
- Status:
- NEW LISTING
- Beds:
- 4
- Lot size:
- 0.16 Acres
- Year built:
- 2024
- Baths:
- 3.00
- MLS#:
- 10282491
- Subdivision:
- Enclave At Parkway Village
ADDITIONAL INFORMATION
Compton floorplan available in the new construction community, Enclave at Parkway Village! The Compton features an open concept design and offers plenty of space. Upon entering the home, you are greeted with a long foyer that opens to sight line views of the kitchen, dining, and gathering room. Enjoy cooking in your beautiful, upgraded kitchen while also being able to have nice conversation with family and friends that are sitting in the gathering room. Adjacent to the gathering room is the spacious Owner's Suite that includes a deep walk-in closet and spa-like bath. Not only does the main floor hold two additional bedrooms and a secondary full bathroom, but it also includes a flex space that is perfect for any additional needs such as an office, playroom, etc. The second floor offers an additional bedroom and bathroom making it a great guest retreat for visitors or even an additional hang out space. Enclave at Parkway Village is perfectly situated with easy access to I-85 and 1-285 making your commute a breeze. It is also close to Camp Creek Marketplace that holds a plethora of retail and grocery stores! Photos are of model representation.
$747,900
246 Basie Loop Fairburn, GA 30213
- Type:
- Single Family
- Sq.Ft.:
- n/a
- Status:
- Active
- Beds:
- 5
- Lot size:
- 0.44 Acres
- Year built:
- 2024
- Baths:
- 5.00
- MLS#:
- 7369274
- Subdivision:
- Le Jardin
ADDITIONAL INFORMATION
The Newport Plan features 5 bedrooms/ 4.5 baths, a three-car garage, and 4 sides brick on a full unfinished basement. On the main level are a formal living room, dining room, 2-story family room w/ coffered ceilings, kitchen cabinets w/ granite countertops, tile backsplash, large kitchen island, pantry, gourmet stainless appliances, hardwood floors, a half bath, and a bedroom with full bath. Stairs w/ oak handrails with wrought iron spindles lead upstairs. 2nd floor features an enormous primary suite w/ a sitting room, three secondary bedrooms, and two full baths. ***PHOTOS 2-37 ARE STOCK PHOTOS***
- Type:
- Single Family
- Sq.Ft.:
- 1,952
- Status:
- Active
- Beds:
- 3
- Lot size:
- 0.15 Acres
- Year built:
- 2018
- Baths:
- 3.00
- MLS#:
- 10282037
- Subdivision:
- Seymour Estates
ADDITIONAL INFORMATION
Discover your dream home in this serene meticulously maintained home, featuring 3 bedrooms, 2 and a half bathrooms, and a spacious two-car garage with keypad. Perfect for accommodating both family life and entertaining guests with a large, beautiful privacy fenced yard. Have cookouts, a children's play area or create your own garden. The possibilities are endless. The spacious interior offers a generous living space with a welcoming living room that flows seamlessly into the dining area and kitchen, giving an open concept. The master bedroom can accommodate a sitting area and includes a full ensuite bathroom, providing a private and comfortable retreat. Additional amenities include a screen door on the front and back of the home, so you can relax inside and watch the views with your doors open, and a central heating and cooling systems ensure your comfort year-round. Nestled in a friendly community in Fairburn, the property boasts proximity to local schools, shopping centers, and recreational parks. Easy access to major highways makes commuting a breeze. Don't miss the chance to own this beautiful well-maintained home in a coveted area!
- Type:
- Single Family
- Sq.Ft.:
- 2,674
- Status:
- Active
- Beds:
- 5
- Lot size:
- 0.2 Acres
- Year built:
- 2024
- Baths:
- 3.00
- MLS#:
- 7365684
- Subdivision:
- Creekside at Oxford Park
ADDITIONAL INFORMATION
Brand new, energy-efficient home available by May 2024! Sip your coffee from the Chatham’s charming back patio. Inside, versatile flex spaces allow you to customize the main level to fit your needs. The impressive primary suite boasts dual sinks and a large walk-in closet. Starting from the $400s, Creekside at Oxford Park features ranch and two-story homes in South Fulton. Homeowners will enjoy a variety of amenities including a swimming pool, clubhouse and playground. This community offers easy access to parks, local shopping and dining in Downtown Fairburn as well as I-85 and major employment centers. Each of our homes is built with innovative, energy-efficient features designed to help you enjoy more savings, better health, real comfort and peace of mind.
- Type:
- Single Family
- Sq.Ft.:
- n/a
- Status:
- Active
- Beds:
- 4
- Lot size:
- 0.49 Acres
- Year built:
- 2023
- Baths:
- 3.00
- MLS#:
- 7368772
- Subdivision:
- Stone Crest Estate
ADDITIONAL INFORMATION
MOVE IN READY APRIL! Riz Communities introduces the captivating Rose plan at Stone Crest Estate. This thoughtfully designed 4-bedroom, 3 bath on a full basement offers spacious living in an elegant setting. A separate bedroom and full bath on the main floor for your guests to enjoy or it can be used as an office/media room. Indulge in the chef's kitchen, complete with stainless steel appliances, granite countertops with an island, and modern conveniences such as a microwave, range, and dishwasher. The owner's suite and three additional bedrooms provide comfortable accommodations for your family or guests. Discover ample space that caters to your desires. Your journey to an ideal home begins here.
- Type:
- Single Family
- Sq.Ft.:
- n/a
- Status:
- Active
- Beds:
- 5
- Lot size:
- 0.44 Acres
- Year built:
- 2024
- Baths:
- 5.00
- MLS#:
- 10282026
- Subdivision:
- Le Jardin
ADDITIONAL INFORMATION
The Newport Plan features 5 bedrooms/ 4.5 baths, a three-car garage, and 4 sides brick on a full unfinished basement. On the main level are a formal living room, dining room, 2-story family room w/ coffered ceilings, kitchen cabinets w/ granite countertops, tile backsplash, large kitchen island, pantry, gourmet stainless appliances, hardwood floors, a half bath, and a bedroom with full bath. Stairs w/ oak handrails with wrought iron spindles lead upstairs. 2nd floor features an enormous primary suite w/ a sitting room, three secondary bedrooms, and two full baths. ***PHOTOS 2-37 ARE STOCK PHOTOS***
- Type:
- Single Family
- Sq.Ft.:
- n/a
- Status:
- Active
- Beds:
- 5
- Lot size:
- 0.91 Acres
- Year built:
- 2024
- Baths:
- 4.00
- MLS#:
- 10282011
- Subdivision:
- Le Jardin
ADDITIONAL INFORMATION
The Elliott Plan features 5 bedrooms/ 4 baths, a three-car garage, and 4 sides brick. On the main level are a formal living room, dining room, 2-story family room w/ coffered ceilings, kitchen cabinets w/ granite countertops, tile backsplash, large kitchen island, pantry, gourmet stainless appliances, hardwood floors, a half bath, and a bedroom with full bath. Stairs w/ oak handrails with wrought iron spindles lead upstairs. 2nd floor features an enormous primary suite w/ a sitting room, two secondary bedrooms, and two full baths. ***PHOTOS 2-33 ARE STOCK PHOTOS***
- Type:
- Single Family
- Sq.Ft.:
- 2,674
- Status:
- Active
- Beds:
- 5
- Lot size:
- 0.2 Acres
- Year built:
- 2024
- Baths:
- 3.00
- MLS#:
- 10282010
- Subdivision:
- Creekside At Oxford Park
ADDITIONAL INFORMATION
Brand new, energy-efficient home available by May 2024! Sip your coffee from the ChathamCOs charming back patio. Inside, versatile flex spaces allow you to customize the main level to fit your needs. The impressive primary suite boasts dual sinks and a large walk-in closet. Starting from the $400s, Creekside at Oxford Park features ranch and two-story homes in South Fulton. Homeowners will enjoy a variety of amenities including a swimming pool, clubhouse and playground. This community offers easy access to parks, local shopping and dining in Downtown Fairburn as well as I-85 and major employment centers. Each of our homes is built with innovative, energy-efficient features designed to help you enjoy more savings, better health, real comfort and peace of mind.
$140,000
420 Argus Drive Fairburn, GA 30213
- Type:
- Single Family
- Sq.Ft.:
- 1,653
- Status:
- Active
- Beds:
- 3
- Lot size:
- 0.69 Acres
- Year built:
- 1987
- Baths:
- 2.00
- MLS#:
- 20179010
- Subdivision:
- None
ADDITIONAL INFORMATION
Check out this investment opportunity perfectly suited for you, your investor clients, or anyone looking to unlock the potential of this property and bring it back to life! This charming property is an ideal choice for investors or DIY enthusiasts looking to create their dream home from scratch. This blank canvas allows you to convert the half bathroom into a full bathroom and many others to explore! This property is close to everything, parks, dining, shopping, and just a 30-minute drive from the bustling Fulton County Airport and Hartsfield-Jackson Airport. Perfect for travelers seeking convenience and comfort, offering easy access to air travel while enjoying the comforts of suburban living. More photos are available upon request.
- Type:
- Single Family
- Sq.Ft.:
- n/a
- Status:
- Active
- Beds:
- 4
- Lot size:
- 0.7 Acres
- Year built:
- 2023
- Baths:
- 3.00
- MLS#:
- 7368763
- Subdivision:
- Stone Crest Estate
ADDITIONAL INFORMATION
MOVE IN READY! Riz Communities introduces the captivating Rehan plan at Stone Crest Estate. This thoughtfully designed 4-bedroom, 2.5 bath on a full basement offers spacious living in an elegant setting. Indulge in the chef's kitchen, complete with stainless steel appliances, granite countertops, and modern conveniences such as a microwave, range, and dishwasher. The owner's suite and three additional bedrooms provide comfortable accommodations for your family or guests. Discover ample space that caters to your desires. Your journey to an ideal home begins here.

The data relating to real estate for sale on this web site comes in part from the Broker Reciprocity Program of Georgia MLS. Real estate listings held by brokerage firms other than this broker are marked with the Broker Reciprocity logo and detailed information about them includes the name of the listing brokers. The broker providing this data believes it to be correct but advises interested parties to confirm them before relying on them in a purchase decision. Copyright 2024 Georgia MLS. All rights reserved.
Price and Tax History when not sourced from FMLS are provided by public records. Mortgage Rates provided by Greenlight Mortgage. School information provided by GreatSchools.org. Drive Times provided by INRIX. Walk Scores provided by Walk Score®. Area Statistics provided by Sperling’s Best Places.
For technical issues regarding this website and/or listing search engine, please contact Xome Tech Support at 844-400-9663 or email us at xomeconcierge@xome.com.
License # 367751 Xome Inc. License # 65656
AndreaD.Conner@xome.com 844-400-XOME (9663)
750 Highway 121 Bypass, Ste 100, Lewisville, TX 75067
Information is deemed reliable but is not guaranteed.
Fairburn Real Estate
The median home value in Fairburn, GA is $377,990. This is higher than the county median home value of $288,800. The national median home value is $219,700. The average price of homes sold in Fairburn, GA is $377,990. Approximately 44.46% of Fairburn homes are owned, compared to 49.74% rented, while 5.81% are vacant. Fairburn real estate listings include condos, townhomes, and single family homes for sale. Commercial properties are also available. If you see a property you’re interested in, contact a Fairburn real estate agent to arrange a tour today!
Fairburn, Georgia has a population of 14,257. Fairburn is less family-centric than the surrounding county with 20.7% of the households containing married families with children. The county average for households married with children is 31.15%.
The median household income in Fairburn, Georgia is $43,886. The median household income for the surrounding county is $61,336 compared to the national median of $57,652. The median age of people living in Fairburn is 32.3 years.
Fairburn Weather
The average high temperature in July is 89.1 degrees, with an average low temperature in January of 34.3 degrees. The average rainfall is approximately 51.7 inches per year, with 1.1 inches of snow per year.
