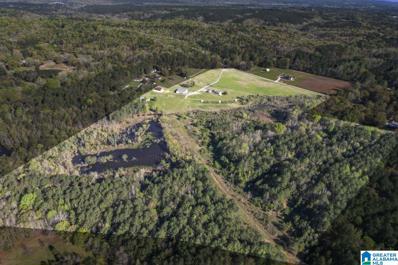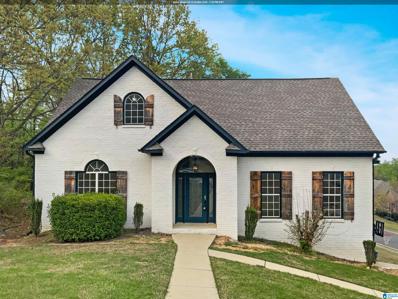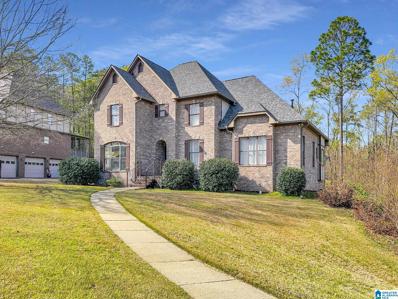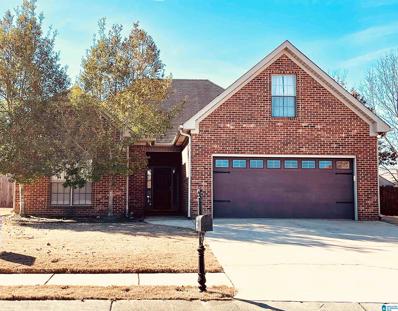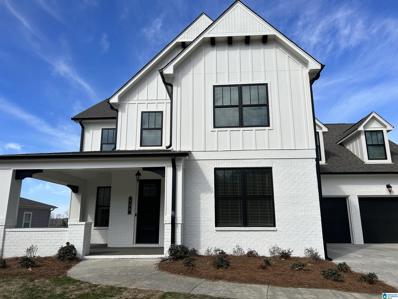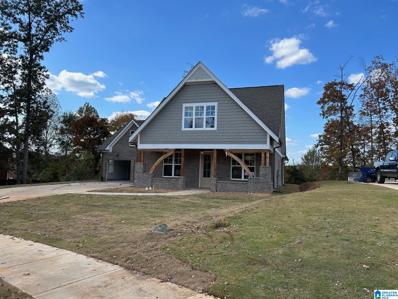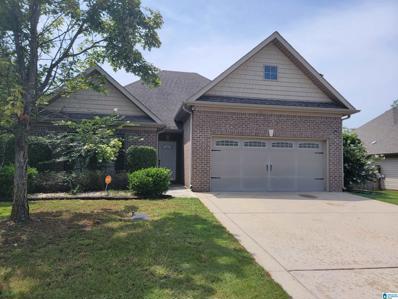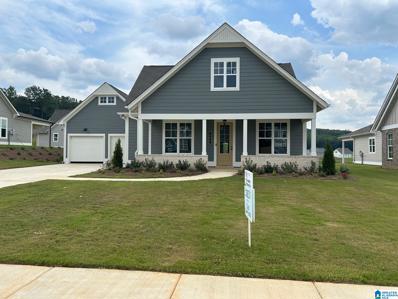Maylene AL Homes for Sale
$1,695,000
535 Fox Valley Farms Road Maylene, AL 35114
- Type:
- Single Family
- Sq.Ft.:
- 3,915
- Status:
- Active
- Beds:
- 4
- Lot size:
- 80 Acres
- Year built:
- 1990
- Baths:
- 4.00
- MLS#:
- 21382483
- Subdivision:
- Fox Valley
ADDITIONAL INFORMATION
Don't Miss This RARE opportunity in ALABASTER! Not many large tracts of land still exist in Alabaster. This 80+ acres is made of four tracts. Ideal for your Private Estate or Prime Development Property. Includes a 4BR/4BA house with 6 car garage. House needs complete remodel. Includes 2 large covered barns(one set up as a kennel... the other for storage, workshop and other animals). Minutes from Alabaster schools, shopping, restaurants, hospitals. The Fox Valley area has easy access to Alabaster, Helena and Montevallo. Minutes from I-65. Tracts Property IDs: 13-8-33-0-000-031.007; 23-2-04-0-001-004.000; 13-8-33-0-000-031.000(has been divided approx 15+/- acres) e
Open House:
Friday, 4/19 8:00-7:30PM
- Type:
- Single Family
- Sq.Ft.:
- 2,716
- Status:
- Active
- Beds:
- 5
- Lot size:
- 0.33 Acres
- Year built:
- 2001
- Baths:
- 4.00
- MLS#:
- 21381378
- Subdivision:
- Grande View Estates
ADDITIONAL INFORMATION
Welcome to this charming home featuring a cozy fireplace, complemented by a natural color palette throughout. The kitchen boasts a center island and a nice backsplash, perfect for entertaining. Other rooms provide flexible living space to suit your needs. The primary bathroom offers double sinks and good under-sink storage. Step outside to a fenced backyard with a sitting area, ideal for relaxing. Fresh interior paint brightens up the space, while partial flooring replacement in some areas adds a modern touch. Don't miss out on this lovely property!
- Type:
- Single Family
- Sq.Ft.:
- 3,955
- Status:
- Active
- Beds:
- 5
- Lot size:
- 0.52 Acres
- Year built:
- 2003
- Baths:
- 5.00
- MLS#:
- 21380908
- Subdivision:
- Grande View Estates
ADDITIONAL INFORMATION
Seller is to pay $2,000 toward purchaser's closing costs! Spacious home with 5 bedroom 4-1/2 bath! Charming home with open floorplan, gleaming hardwood floors, tall ceilings/elegant crown molding. The kitchen, eat-in area and great room are open allowing the chef to enjoy the guests or just watch the kids & cook dinner! Kitchen has smooth countertops,island,breakfast bar, lots of cabinets & hardwood floors will make any cook happy. A separate dining room allows for formal entertaining in an intimate setting. Main level master suite is luxurious with a jetted tub,separate shower,his/hers vanities,walk-in closet & trey ceiling. Half-bath located on main. Upstairs has 3 bedrooms plus 2 full baths and bonus room. The finished daylight basement has a bedroom,full bath & media room,in addition to a 3 car garage. A favorite part of this home is the screened porch overlooking the huge backyard. Updates*2023-New Roof & 5Ton HVAC*2022-Dishwasher*2023-Water Heater.(Swim/Tennis Community)
- Type:
- Single Family
- Sq.Ft.:
- 1,650
- Status:
- Active
- Beds:
- 4
- Lot size:
- 0.15 Acres
- Year built:
- 2004
- Baths:
- 2.00
- MLS#:
- 21376683
- Subdivision:
- Sterling Gate
ADDITIONAL INFORMATION
This beautiful full brick home is a must see!! Zoned Alabaster City Schools and conveniently located near the Promenade shopping centers. This home features 4 bedrooms and 2 bathrooms. The fenced in backyard features a covered patio and is perfect for entertaining your friends and family. Community pool and walking trails.
- Type:
- Single Family
- Sq.Ft.:
- 3,011
- Status:
- Active
- Beds:
- 4
- Lot size:
- 0.3 Acres
- Year built:
- 2024
- Baths:
- 3.00
- MLS#:
- 21374356
- Subdivision:
- The Enclave
ADDITIONAL INFORMATION
PROMO TIME...11k towards your rate buy down if our lender is used. Photos are of a previously built home. This Ashby plan will have a side load garage which offers a much larger driveway for guest parking. The Ashby plan has soaring ceilings in the great room, two stories. This 4 Bedroom, 3 Bath home is situated beautifully. The Primary Bedroom is large & has two separate closets and is located on the main level. The main level has an additional bedroom as well. The Great Room has a large fireplace that really will make that statement you have been hoping for. The Great Room, Kitchen, Dining Area and halls on the main level will have hardwoods. The large laundry room has room for a future utility sink, and it has a fantastic storage close. The Primary Bathroom offers separate vanities, stellar counters, designer tiled floor, large tiled shower and a 6-foot soaker tub. The large covered patio offers an additional space to entertain. The walk in attic is a WOW to most!!!! Come see!!
$499,900
305 Cornwall Drive Maylene, AL 35114
- Type:
- Single Family
- Sq.Ft.:
- 2,886
- Status:
- Active
- Beds:
- 5
- Lot size:
- 0.18 Acres
- Year built:
- 2024
- Baths:
- 4.00
- MLS#:
- 21366245
- Subdivision:
- The Enclave
ADDITIONAL INFORMATION
USE our preferred lender, and you will receive 11k towards your rate buy down, or you can use towards closing cost. This HOME offers 5 bedrooms and 3 Full Bathrooms and a Half Bath as well. There are 3 bedrooms on the main level and a flex room that would be fabulous as a formal dining space or office. The kitchen offers Painted cabinets in the Kitchen, Wooden Hood, Designer Backsplash, Quartz Countertops, A Large Kitchen Island and so much more!!! The Great Room has vaulted ceilings with Canned Lights, Brick Fireplace and Ship lap above. The Primary Bedroom is one of our largest and super roomy. The Primary Bathroom has separate vanities, large tiled shower, designer tile flooring, granite and a 6-foot soaking tub. The Laundry room offers designer tile floors and is very spacious. The upstairs offers 2 bedrooms, a loft and a full bathroom. The photos are of a previously built home for you to see furniture placement. The home doesn't have the glass door or outdoor fireplace
- Type:
- Single Family
- Sq.Ft.:
- 1,862
- Status:
- Active
- Beds:
- 4
- Lot size:
- 0.17 Acres
- Year built:
- 2007
- Baths:
- 2.00
- MLS#:
- 1361815
- Subdivision:
- Cross Creek
ADDITIONAL INFORMATION
Welcome home to Falling Waters Lane! Great location only 2 miles from Hwy 119! This open floor plan makes for comfortable living. Everyone loves the tall ceilings in the family room. The kitchen pass-through allows cooking or entertaining while still having view of the dining room and family room. You'll also find custom ceilings in the primary bedroom that features an en suite bath with both shower and tub. The upstairs bedroom/bonus room offers privacy for teenagers or can be a massive craft room. Recent upgrades include new HVAC system, flooring, and all new window blinds. The fenced backyard is perfect for your furry friends.
$463,420
205 Mayfair Park Maylene, AL 35114
- Type:
- Single Family
- Sq.Ft.:
- 2,785
- Status:
- Active
- Beds:
- 4
- Lot size:
- 0.26 Acres
- Year built:
- 2024
- Baths:
- 4.00
- MLS#:
- 1359322
- Subdivision:
- The Enclave
ADDITIONAL INFORMATION
MOVE IN READY w/fence $11,000 PREFERRED LENDER Rate Buy Down Promo. The Kinsley floor plan offers 3 bedrooms on the main level with a flex room. The flex room would be fantastic as a formal dining space or your future office and has an accent wall that makes it pop. There is a Jack & Jill Bathroom between the 2 secondary bedrooms on the main level as well as a half bathroom. The primary bedroom is large and will hold your king size bed beautifully. The primary bathroom is a wonderful space. It offers separate vanities, large tiled shower, a tub you must see, and a linen closet. The Large Laundry space is actually a Room. the Great Room has a vaulted ceiling, stained beams and a brick fireplace thatâs painted white. The kitchen offers white painted cabinets and quartz counters and a black matte faucet. The foyer has lane coffered wall that make all day, âWOWâ. The upstairs offers a loft, bedroom and full bathroom and two walk in attic spaces for easy access for storage. A MUST See!!

Maylene Real Estate
The median home value in Maylene, AL is $312,000. The national median home value is $219,700. The average price of homes sold in Maylene, AL is $312,000. Maylene real estate listings include condos, townhomes, and single family homes for sale. Commercial properties are also available. If you see a property you’re interested in, contact a Maylene real estate agent to arrange a tour today!
Maylene Weather
