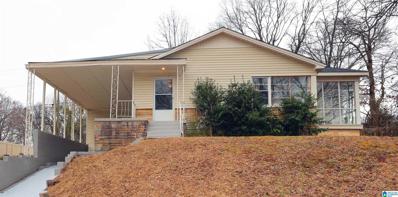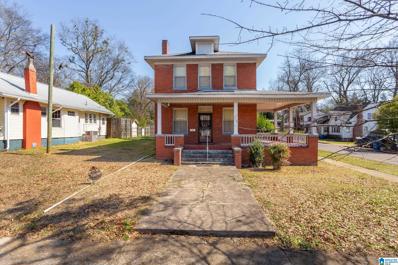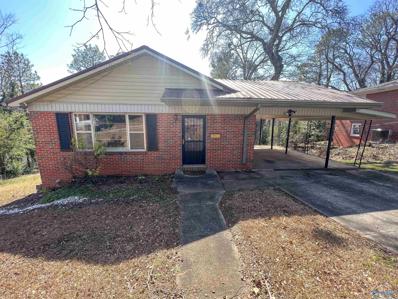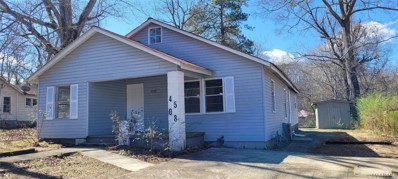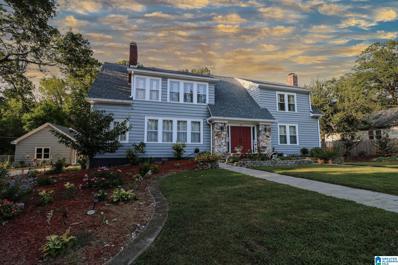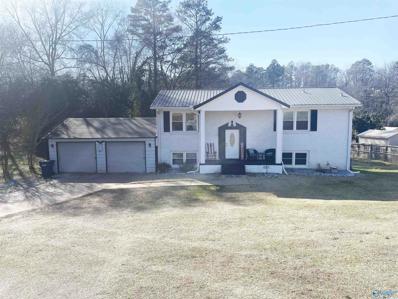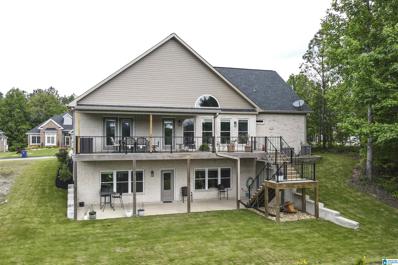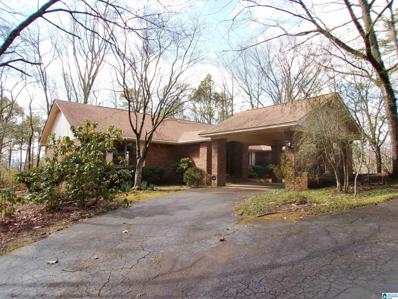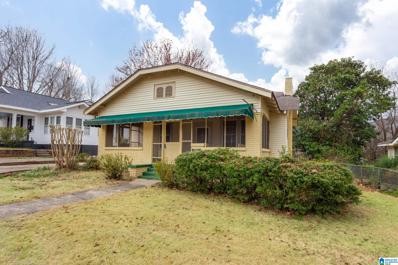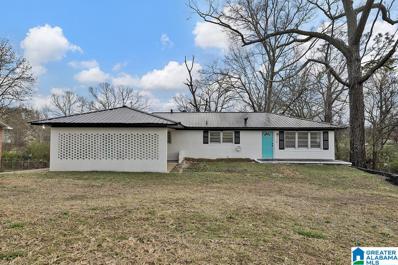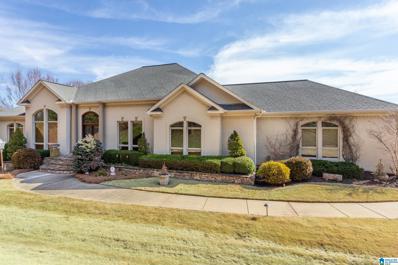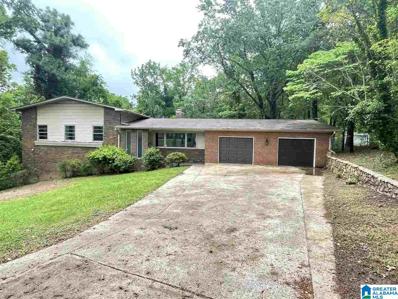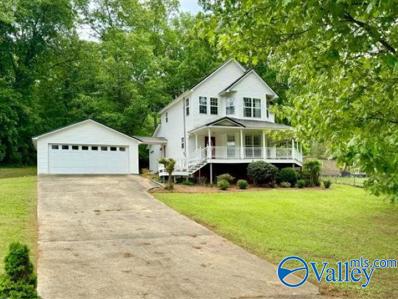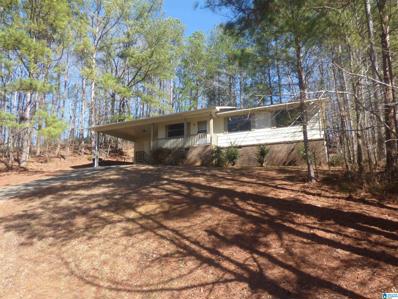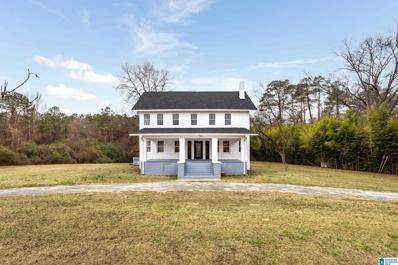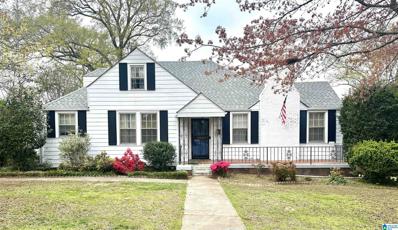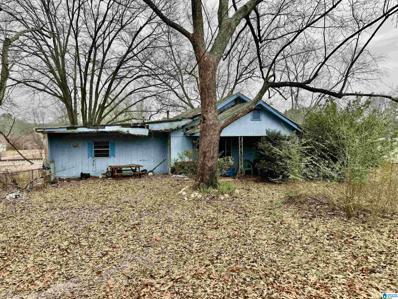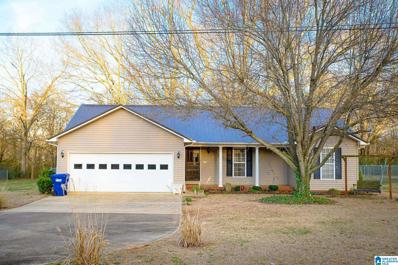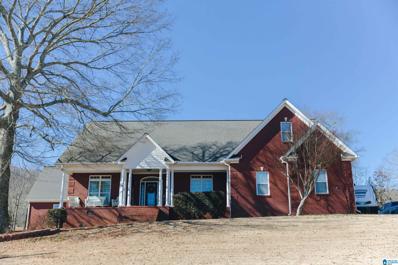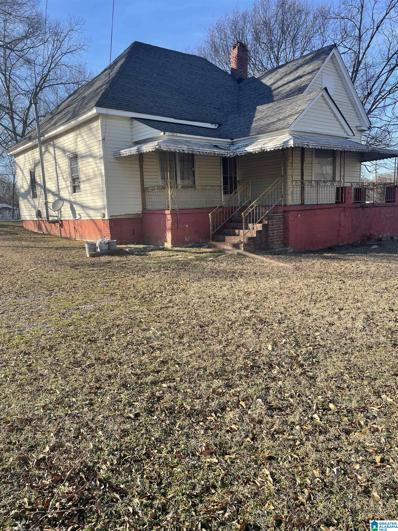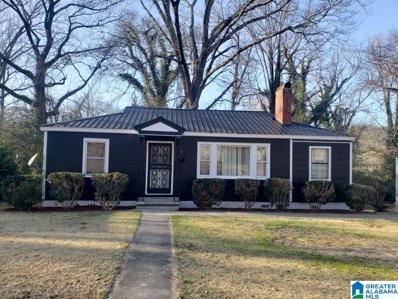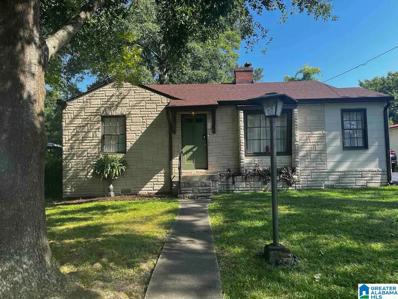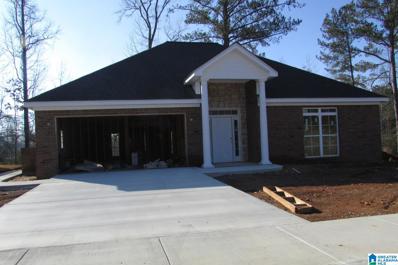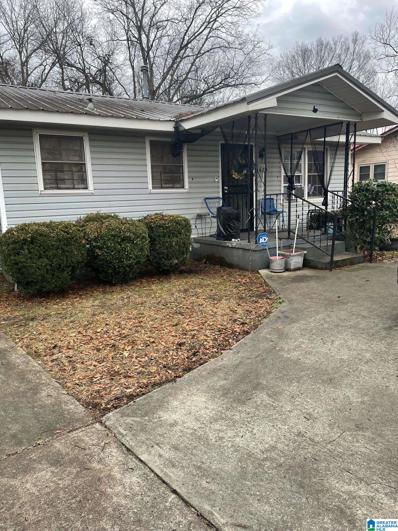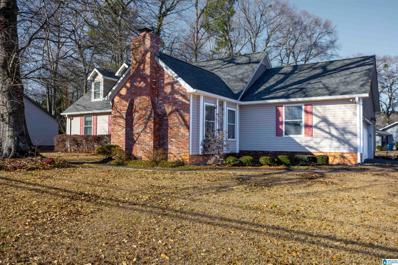Anniston AL Homes for Sale
- Type:
- Single Family
- Sq.Ft.:
- 1,546
- Status:
- Active
- Beds:
- 3
- Lot size:
- 0.16 Acres
- Year built:
- 1960
- Baths:
- 2.00
- MLS#:
- 21378407
- Subdivision:
- W Anniston Land & Imp Co
ADDITIONAL INFORMATION
Welcome home! Located within walking distance of the Anniston Municipal Golf Course, this 3 bed, 1.5 bath home is recently renovated and full of charm. Featuring gleaming hardwood floors, updated appliances and an adorable half bath, this one is move in ready. With plenty of space for storage, spacious bedrooms and living room, all with an abundance of natural light. Off the living room is a cute screened in front porch, perfect for a cup of coffee and growing flowers and plants. The backyard has a nice patio overlooking a portion of the golf course and is great for relaxing, grilling and entertaining friends & family. This is perfect for a first time home buyer or anyone looking for a budget friendly house without sacrificing space. Come see for yourself! Call today to schedule a private showing.
- Type:
- Single Family
- Sq.Ft.:
- 2,274
- Status:
- Active
- Beds:
- 3
- Lot size:
- 0.26 Acres
- Year built:
- 1920
- Baths:
- 2.00
- MLS#:
- 21378149
- Subdivision:
- None
ADDITIONAL INFORMATION
INVESTORS!! This quaint property is ready for your viewing and has so many options. A great location for any business or residence. It features a living room, dining room, kitchen, laundry room, 3 bedrooms, 2 bath, storage building, carport, fenced yard and so much more. Invest in your future for personal reasons or a business venture. Call today for your private showing.
$135,000
1216 Rainbow Pass Anniston, AL 36207
- Type:
- Single Family
- Sq.Ft.:
- 1,593
- Status:
- Active
- Beds:
- 3
- Lot size:
- 0.34 Acres
- Year built:
- 1957
- Baths:
- 2.75
- MLS#:
- 21854249
- Subdivision:
- Anniston Land Company
ADDITIONAL INFORMATION
Charming 3 bed, 3 bath home in Anniston with access to shopping centers and a basement for extra storage or living space. Don't miss out on this opportunity to make this house your own!
$135,000
4508 Saks Road Anniston, AL 36206
- Type:
- Single Family
- Sq.Ft.:
- 1,598
- Status:
- Active
- Beds:
- 3
- Lot size:
- 0.23 Acres
- Year built:
- 1945
- Baths:
- 2.00
- MLS#:
- 552444
- Subdivision:
- Rural
ADDITIONAL INFORMATION
Super remodeled!!! You're gonna want to see this! New Granite counters , New Fancy Faucet, Newly installed cabinets, New Porcelain tile shower, New toilet, New lights and fans! The plumbing was updated to new Apex and PVC. New HVAC unit. The large, almost 300 sq ft, Finished Room upstairs with a closet and built in cabinets is not included in the sq ft heated and cooled area. The owner showed attention to deatail with the new glass tile and marble back splash in the kitchen. They also found cabinet knobs that echo the design and colors of the porcelain shower in the primary bedroom. And can we just mention how beautifull the kitchen and bathroom tile are? Stunning. The kitchen is huge and has a ton of cabinet space. Speaking of a ton of space, this home has a large living room, large dining room, & a large primary bedroom with ensuite and big walk-in closet. The other bedrooms are located on the other side of the home, as well as another large full bath. Want a laundry closet? Too bad, cause you're getting a LAUNDRY ROOM!!! The back yard is partially fenced in. The covered back porch is huge. This house checks all the boxes. A mere 3-minute walk to the local high school, seamlessly blends convenience and community. Experience the joy of coming home to a place of beauty and character.
- Type:
- Single Family
- Sq.Ft.:
- 4,630
- Status:
- Active
- Beds:
- 4
- Lot size:
- 0.48 Acres
- Year built:
- 1950
- Baths:
- 4.00
- MLS#:
- 21378003
- Subdivision:
- Clubview Heights
ADDITIONAL INFORMATION
This is a truly stunning and spacious home! The abundance of natural light in the kitchen and the seamless flow into the oversized living room make it an inviting space for gatherings and entertainment. The multilevel deck and pool area add to the charm, providing plenty of opportunities for outdoor enjoyment. The separate master wing with his and her full bathrooms, walk-in closets, and a private sitting area provide a luxurious retreat within the home. It offers a perfect balance of privacy and comfort. The mix of beautiful original features and updated amenities makes this property unique and appealing. The detached 3-car garage is a practical addition, and the additional cook's quarters with an updated pool house and bathroom add extra convenience for hosting guests. Overall, this home is the perfect choice for someone who values both aesthetics and functionality. It would be a great place for entertaining friends and family while also enjoying a comfortable living space.
- Type:
- Single Family
- Sq.Ft.:
- 1,712
- Status:
- Active
- Beds:
- 4
- Lot size:
- 0.4 Acres
- Year built:
- 1970
- Baths:
- 2.00
- MLS#:
- 21854149
- Subdivision:
- Vaughans
ADDITIONAL INFORMATION
This 1712sf home blends modern amenities with timeless charm. The living room boasts stylish glass doors, and the kitchen offers ample space for meal prep with a glass top stove, microwave, dishwasher, pantry, and an ajoining dining/breakfast area. Four spacious bedrooms, two baths, and an additional large room that can serve as a 5th bedroom, home office, or media room. Enjoy the expansive fenced backyard and a 12x20 storage building. Updates include vinyl siding, seamless gutters, and double-pane vinyl windows in 2016. Septic system cleaned in 2022, HVAC and metal roof improved in 2014.
$449,900
127 Ashton Manor Anniston, AL 36207
- Type:
- Single Family
- Sq.Ft.:
- 2,880
- Status:
- Active
- Beds:
- 4
- Lot size:
- 0.28 Acres
- Year built:
- 2021
- Baths:
- 3.00
- MLS#:
- 21377946
- Subdivision:
- Highland Lakes
ADDITIONAL INFORMATION
This 4BR 2.5BA home in White Plains was built in 2021 & has a gorgeous setting in The Falls at Highland Lakes gated community, which offers streetlamps, underground utilities & lakes for fishing. The open concept floor plan w/vaulted ceiling is filled w/ natural light from large windows that integrate the living spaces into the outdoors. There is an upper deck (mostly covered) & a ground level patio - both which span the width of the home & have stunning natural views. The remarkable kitchen is accented by eye-catching light fixtures, striking marble & butcher block counter-tops & beautifully contrasting light/dark cabinets. The Master Suite has a deep walk-in closet & connects to the deck & Laundry Room, which features attractive storage cabinets & space for a home office. The Master Bath has a fantastic walk-in tiled shower, dual vanity & linen closet. There is a 110 kw Generac home generator, floored attic storage, and extra deep garage for storage. Home is LIKE NEW! Call today!!
- Type:
- Single Family
- Sq.Ft.:
- 3,087
- Status:
- Active
- Beds:
- 3
- Lot size:
- 2.45 Acres
- Year built:
- 1986
- Baths:
- 3.00
- MLS#:
- 21377883
- Subdivision:
- Stoneridge
ADDITIONAL INFORMATION
This beautiful full brick custom estate home located on 2.45 beautiful acres Offers 3087 ft.² all on one level. This gorgeous home offers 3 huge bedrooms and 2 1/2 bath. The home offers a huge kitchen with stainless steel appliances and a huge island for prep work. Plenty of cabinets and counter space. The pantry could be the fourth bed. There is a beautiful, formal dining room along with a huge eat in area in kitchen. The Huge great room offers A wood-burning fireplace and two French doors that lead out to the beautiful huge back deck, the master wing, offers, two huge, walk-in closets, a his and her bathroom along with a walk-in shower. Master also has French doors opening into the sunroom with beautiful views of the land around. Across the home there is two other nice bedrooms with a Jack and Jill bathroom between them. This exquisite home just Has to be seen to realize all it has to offer. NEW Roof and HVAC, less than 1 year old
$209,900
511 Keith Avenue Anniston, AL 36207
- Type:
- Single Family
- Sq.Ft.:
- 1,851
- Status:
- Active
- Beds:
- 3
- Lot size:
- 0.19 Acres
- Year built:
- 1925
- Baths:
- 2.00
- MLS#:
- 21377781
- Subdivision:
- Tyler Park
ADDITIONAL INFORMATION
LOCATION, LOCATION,. LOCATION best describes this special place that screams of character. Enjoy this quaint home within a block of the Anniston Country Club. This property features 3 bedrooms, 2 baths, living room w/brick fireplace, formal dining room, kitchen w/breakfast nook, laundry room and much more. Amenities are endless and include gleaming hardwood floors, ceramic tile, crown molding, built in cabinets, pantries, gas stove/oven, storm windows/doors, ceiling fan, window shutters, floored unfinished attic, alley access, and so much more. The exterior offers a large screened porch w/swing, open deck, and a rear alley with a view of the golf course. Don't miss out on homeownership when only the best will do. Call today to start living the American Dream of Home Ownership.
$184,900
730 W 54TH Street Anniston, AL 36201
- Type:
- Single Family
- Sq.Ft.:
- 2,751
- Status:
- Active
- Beds:
- 5
- Lot size:
- 0.35 Acres
- Year built:
- 1963
- Baths:
- 3.00
- MLS#:
- 21376380
- Subdivision:
- Sakston Heights
ADDITIONAL INFORMATION
Welcome to your unique, modernized home,boasting massive living space. This single-family upstairs quarters presents 3 spacious bedrooms, with an option to convert one bedroom into an additional living room with exterior exit capabilities. Enjoy the open floor plan dining area and newly renovated kitchen with new cabinets, new countertops, and new appliances waiting for the chef. Imagine cozy evenings by the fireplace, or game nights in the basement, shooting pool, playing in the arcade, and having a beverage or two from the bar. The backyard once housed an above-ground pool, ready to be re-added for splashing in the summer fun.This home is nestled in the highly sought-after Saks School & Outdoor enthusiasts will appreciate the proximity to Elwell Park, a 7-minute drive away which also provides access to the Chief Ladiga Trail for biking adventures. Finks Lake just a 5-minute drive, offers fishing opportunities and nearby hiking and camping. Call today for your private showing.
$1,100,000
5 Ruby Ridge Road Anniston, AL 36207
- Type:
- Single Family
- Sq.Ft.:
- 5,137
- Status:
- Active
- Beds:
- 3
- Lot size:
- 3.82 Acres
- Year built:
- 2010
- Baths:
- 6.00
- MLS#:
- 21377211
- Subdivision:
- Hillyer Highlands
ADDITIONAL INFORMATION
Welcome to your dream home with breathtaking city views of the foothills of the Appalachia toward Atlanta! This stunning property boasts three spacious bedrooms, each accompanied by its own full bathroom, offering unparalleled comfort and convenience. With a total of 4 full bathrooms and 2 half bathrooms throughout the home, luxury and functionality seamlessly blend together. Step inside to discover a wealth of amenities, including a walk-in closet in every bedroom, ensuring ample storage space for all your needs. Entertain guests effortlessly with the inclusion of a stylish wet bar, perfect for hosting gatherings and social events. Work or study from the comfort of your own home with dedicated office and formal dining rooms, providing the ideal environment for productivity and relaxation. Additional living space can be found in the finished basement, featuring a second laundry room and two generously sized rooms that can easily be converted into bedrooms, providing versatility and f
$280,000
405 Wildwood Road Anniston, AL 36207
- Type:
- Single Family
- Sq.Ft.:
- 2,171
- Status:
- Active
- Beds:
- 4
- Lot size:
- 0.68 Acres
- Year built:
- 1972
- Baths:
- 3.00
- MLS#:
- 21377139
- Subdivision:
- Mountain Manor
ADDITIONAL INFORMATION
Location, Location, Location best describes this recently renovated home in East Anniston. Seeing is believing with all the upgrades with a splash of Plantation Style Living. This home offers 4 bedrooms ( 3 on main level), 3 baths, family room, kitchen w/breakfast area/bar, living/dining room, laundry room, rec room w/wet bar and a double garage. The open balcony off the master suite offers its own piece of tranquility with city/mountainous views. Amenities include full brick exterior, ceramic tile, granite countertops, LPV flooring, built-ins galore, stylish brick planters, shiplap, stainless appliances, tile shower, ceiling fans, double pane windows, updated fixtures and so much more. This home is nestled away and offers privacy but close to everything. Don't miss out on this great opportunity of homeownership. Room for everyone. Call today for your private tour. Live the American Dream through Home Ownership!!!!
$219,000
66 Jenny Lane Anniston, AL 36201
- Type:
- Single Family
- Sq.Ft.:
- 1,761
- Status:
- Active
- Beds:
- 3
- Lot size:
- 0.69 Acres
- Year built:
- 2003
- Baths:
- 2.50
- MLS#:
- 21853321
- Subdivision:
- Mountain Terrace
ADDITIONAL INFORMATION
This beautiful two-story Victorian home will exceed your expectations with tons of southern charm. It's large wrap around porch is perfect for entertaining and relaxing. There is a patio joining the two car garage. Downstairs there is a master bedroom, spacious master bath with jacuzzi tub, corner shower, double sinks and private room for toilet. Open floor plan with kitchen, den and dining room and 1/2 bath. Upstairs you will find two bedrooms, a full bath with double sinks and an office. Plenty of closets for storage. Just minutes from I-20.
$171,000
1015 Emory Place Anniston, AL 36207
- Type:
- Single Family
- Sq.Ft.:
- 1,238
- Status:
- Active
- Beds:
- 3
- Lot size:
- 0.29 Acres
- Year built:
- 1983
- Baths:
- 2.00
- MLS#:
- 21376888
- Subdivision:
- Albert T Harris
ADDITIONAL INFORMATION
Looking for a move in ready property? Freshly painted though out the house. Exterior of the house was repainted also. New carpet and flooring has been installed. This 3-bedroom & 2-bathroom ranch also has new light fixtures. Located in Golden Springs at the end of a cul-d-sac, it's minutes from I-20 and the Oxford Exchange. You'll fall in love with the private setting.
$340,000
280 Turner Road Anniston, AL 36201
- Type:
- Single Family
- Sq.Ft.:
- 2,624
- Status:
- Active
- Beds:
- 5
- Lot size:
- 2.86 Acres
- Year built:
- 1918
- Baths:
- 2.00
- MLS#:
- 21376865
- Subdivision:
- None
ADDITIONAL INFORMATION
Step back in time with the modern comforts of today in this beautifully updated home, proudly established in 1918. This timeless treasure has been thoughtfully renovated to boast historical charm with contemporary living. As you approach, the home's character with a huge inviting front porch overlooking the properties acreage and surrounding acreage for a perfect country setting close to town. Inside, the home blends old- world elegance with modern upgrades. The renovated kitchen is a testament to this, offering stainless steel appliances, quartz countertops, and custom cabinets. Beyond the cosmetic updates, the essential systems of the home have not been overlookedâupdated electrical, plumbing, and cooling/ heating systems offer peace of mind. Call today to schedule your private showing.
- Type:
- Single Family
- Sq.Ft.:
- 2,654
- Status:
- Active
- Beds:
- 4
- Lot size:
- 0.35 Acres
- Year built:
- 1920
- Baths:
- 2.00
- MLS#:
- 21376649
- Subdivision:
- Anniston City Land Company
ADDITIONAL INFORMATION
Corner lot with great curb appeal! So much character here, such a charming home featuring arched entryways to welcome you as you enter the Oversized family room with built in bookshelves, Dining room with nice big windows for ample natural light, kitchen with electric stove and newer dishwasher. Beautiful hardwood floors throughout the main level, with three bedrooms and one bath plus one bedroom and one bath upstairs. Basement area has lots of room for storage and could be possible workshop. Fabulous detached garage with power and built in shelving.
- Type:
- Single Family
- Sq.Ft.:
- 1,328
- Status:
- Active
- Beds:
- 3
- Lot size:
- 0.63 Acres
- Year built:
- 1946
- Baths:
- 1.00
- MLS#:
- 21376640
- Subdivision:
- Ragan Land
ADDITIONAL INFORMATION
Bring your offers! This house needs work but has potential for the person who would like to take on a project. House could also be demolished and the lot used for a mobile or manufactured home.
$198,000
7670 Al Highway 9 Anniston, AL 36207
- Type:
- Single Family
- Sq.Ft.:
- 1,404
- Status:
- Active
- Beds:
- 3
- Lot size:
- 0.63 Acres
- Year built:
- 2004
- Baths:
- 2.00
- MLS#:
- 21377456
- Subdivision:
- Martin Place
ADDITIONAL INFORMATION
If you are looking for a home in the White Plains school district, this could be it. This home has 1404 sq. ft with 3 bedrooms and 2 full baths, fenced in backyard with beautiful shade trees and a large back deck for outdoor entertaining. Exterior has low maintenance vinyl siding and a 2 car garage. The roof was replaced in 2019.
- Type:
- Single Family
- Sq.Ft.:
- 2,730
- Status:
- Active
- Beds:
- 4
- Lot size:
- 0.5 Acres
- Year built:
- 2007
- Baths:
- 3.00
- MLS#:
- 21376123
- Subdivision:
- Deer Trace
ADDITIONAL INFORMATION
This beautiful home located in Deer Trace subdivision is simply superb. This home boast four bedrooms, three full baths, formal dining room, living room with fireplace, a spacious kitchen with bar, a breakfast room, an office nook, and a lovely sunroom. The main level has a split floor plan with a large master bedroom, and master bath with jetted tub, tile shower, his and her vanities and walk-in closets. Upstairs you will find a second master bedroom offering a private retreat, with an additional bathroom and an enormous walk-in closet. The kitchen is a cook's delight offering solid surface counter tops, a double oven and a cooktop. If you need a quite space to work, there is a perfect office nook. The sunroom is a peaceful spot to have your morning coffee and enjoy the fireplace. Outside you will find every man's dream, a 25X35 detached garage perfect for all your projects. This home has so much to offer. Call today for your tour!
- Type:
- Single Family
- Sq.Ft.:
- 1,534
- Status:
- Active
- Beds:
- 3
- Lot size:
- 0.16 Acres
- Year built:
- 1920
- Baths:
- 1.00
- MLS#:
- 21376093
- Subdivision:
- Hamilton
ADDITIONAL INFORMATION
Great investment property! Located on a corner lot with a large backyard. Home had a new roof within the past few years. Need a little tender loving and care and you will have a great starter home or investment property. Call for a showing. Sale must be court approved. SOLD AS IS.
$120,000
1529 Bacon Avenue Anniston, AL 36207
- Type:
- Single Family
- Sq.Ft.:
- 1,047
- Status:
- Active
- Beds:
- 3
- Lot size:
- 0.21 Acres
- Year built:
- 1956
- Baths:
- 1.00
- MLS#:
- 21375767
- Subdivision:
- Anniston City Land Company
ADDITIONAL INFORMATION
Fully remodeled 3-bed, 1-bath home in Anniston's eastside. Epoxy floors grace the kitchen and bathroom, blending style with durability. Bonus room versatility. Large fenced yard for outdoor living. Proximity to the hospital adds convenience. Embrace modern living in this thoughtfully designed haven.
$149,900
1 Pelham Heights Anniston, AL 36206
- Type:
- Single Family
- Sq.Ft.:
- 1,255
- Status:
- Active
- Beds:
- 3
- Lot size:
- 0.18 Acres
- Year built:
- 1943
- Baths:
- 2.00
- MLS#:
- 21375550
- Subdivision:
- Pelham Heights
ADDITIONAL INFORMATION
Adorable and newly renovated 3 bdrm 1.5 bath convenient to Ft McClellan and Jax State! A MUST SEE!!!!
- Type:
- Single Family
- Sq.Ft.:
- 1,481
- Status:
- Active
- Beds:
- 2
- Lot size:
- 0.16 Acres
- Year built:
- 2024
- Baths:
- 2.00
- MLS#:
- 21375108
- Subdivision:
- The Village At The Springs
ADDITIONAL INFORMATION
Exceptional BRAND NEW construction in the exciting, new development of The Village At The Springs. Most convenient location to major retail, dining, medical facilities. One of the few being offered that is not a presold. Deluxe ammenities thru out, moldings, trey ceilings, granite counter tops, high-end appliances. Formal foyer, formal dining or office space, family room, spacious kitchen, 2 bedrooms + 2 deluxe bathrooms, one w/ zero entry step in type, a screened porch + 2-car garage all in a curbed, guttered, lighted new neighborhood with sidewalks, trails, a planned community gazebo for gatherings, BBQ's. This home will have 1,481+/- sq. ft. which fits empty nesters, as well as beginners, to homeownership for everyone. Make your plans now to see this before it's snatched up. Listing agent is related to the Seller.
- Type:
- Single Family
- Sq.Ft.:
- 1,076
- Status:
- Active
- Beds:
- 2
- Lot size:
- 0.19 Acres
- Year built:
- 1955
- Baths:
- 2.00
- MLS#:
- 21375683
- Subdivision:
- West Anniston
ADDITIONAL INFORMATION
Very nice charming home for the right family located in a quiet neighborhood. Property is fenced and conveniently located close to downtown. Quick access to Highway 202. Great starter home and also a great investment property. Call for a showing! SOLD "AS IS WHERE IS"!
- Type:
- Single Family
- Sq.Ft.:
- 2,703
- Status:
- Active
- Beds:
- 4
- Lot size:
- 0.39 Acres
- Year built:
- 1983
- Baths:
- 3.00
- MLS#:
- 21374179
- Subdivision:
- Albert T Harris
ADDITIONAL INFORMATION
Welcome to your ideal home in the heart of Golden Springs! This 4-bedroom, 3-bath residence offers unparalleled convenience, situated just 6 minutes from I-20 and The Oxford Exchange. Step inside to discover the perfect blend of comfort and style with hardwood, carpet, and tile floors throughout. The spacious living room, dining room, and kitchen with an eating area provide ample space for both relaxation and entertaining. Boasting not one but two large master suites, this home is designed to cater to your every need. With its prime location and thoughtful layout, seize the opportunity to make this Golden Springs haven your own.

Information herein is believed to be accurate and timely, but no warranty as such is expressed or implied. Listing information Copyright 2024 Multiple Listing Service, Inc. of Montgomery Area Association of REALTORS®, Inc. The information being provided is for consumers’ personal, non-commercial use and will not be used for any purpose other than to identify prospective properties consumers may be interested in purchasing. The data relating to real estate for sale on this web site comes in part from the IDX Program of the Multiple Listing Service, Inc. of Montgomery Area Association of REALTORS®. Real estate listings held by brokerage firms other than Xome Inc. are governed by MLS Rules and Regulations and detailed information about them includes the name of the listing companies.
Anniston Real Estate
The median home value in Anniston, AL is $160,000. This is higher than the county median home value of $108,700. The national median home value is $219,700. The average price of homes sold in Anniston, AL is $160,000. Approximately 46.19% of Anniston homes are owned, compared to 34.65% rented, while 19.16% are vacant. Anniston real estate listings include condos, townhomes, and single family homes for sale. Commercial properties are also available. If you see a property you’re interested in, contact a Anniston real estate agent to arrange a tour today!
Anniston, Alabama has a population of 22,097. Anniston is less family-centric than the surrounding county with 14.67% of the households containing married families with children. The county average for households married with children is 26.07%.
The median household income in Anniston, Alabama is $32,070. The median household income for the surrounding county is $43,686 compared to the national median of $57,652. The median age of people living in Anniston is 43 years.
Anniston Weather
The average high temperature in July is 89.5 degrees, with an average low temperature in January of 31.8 degrees. The average rainfall is approximately 53.4 inches per year, with 1.3 inches of snow per year.
