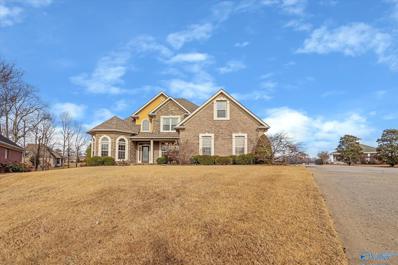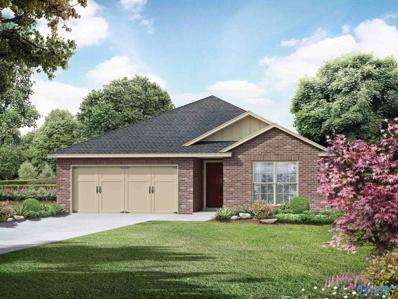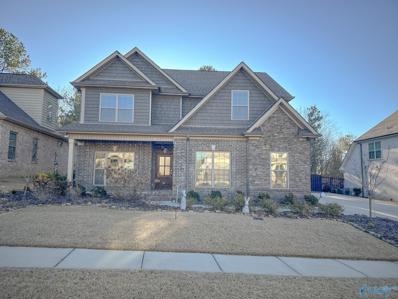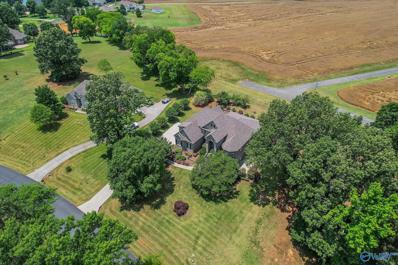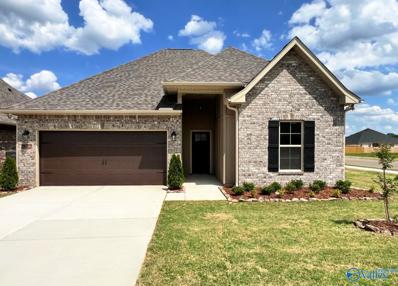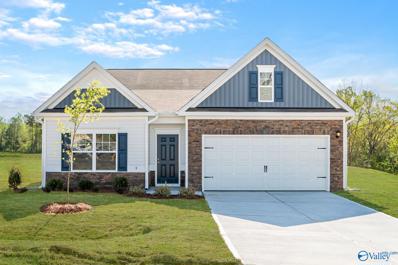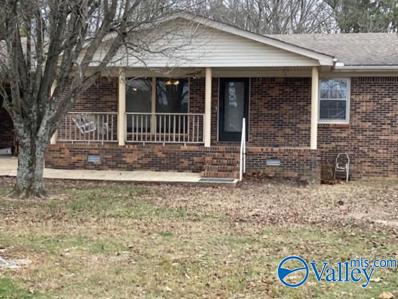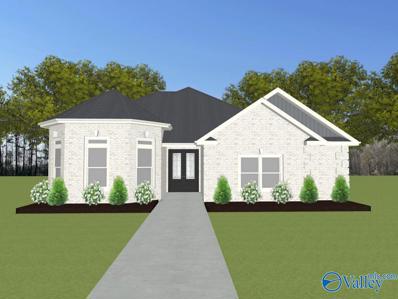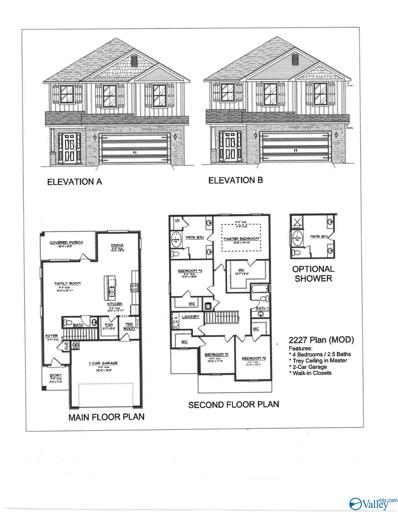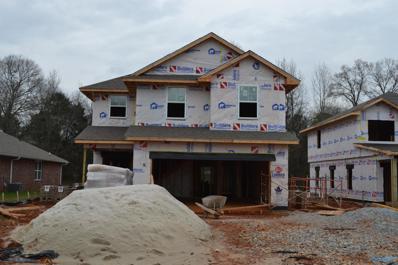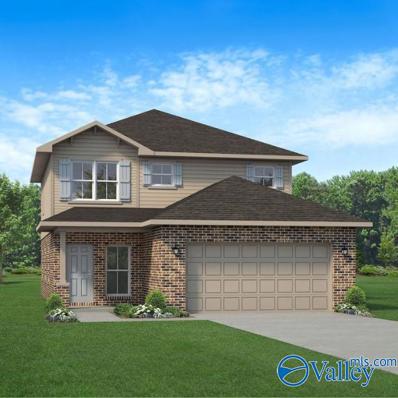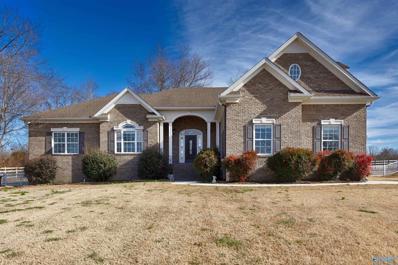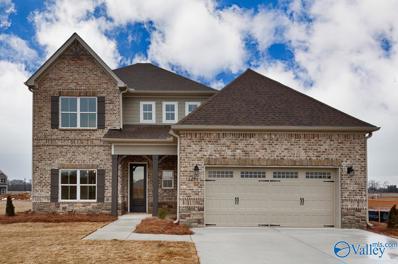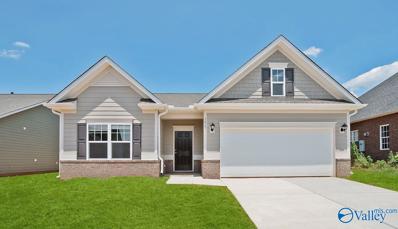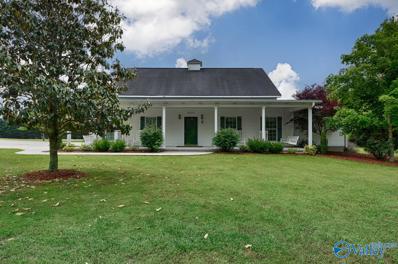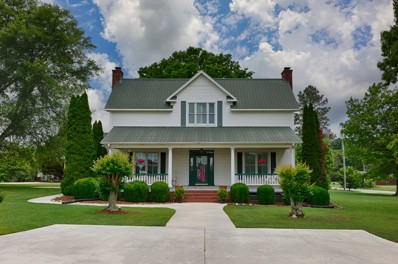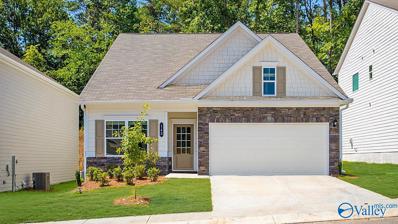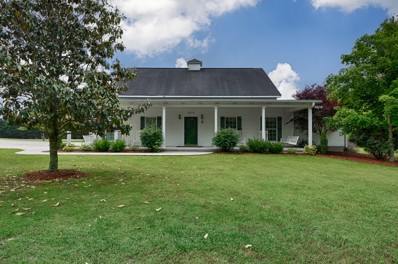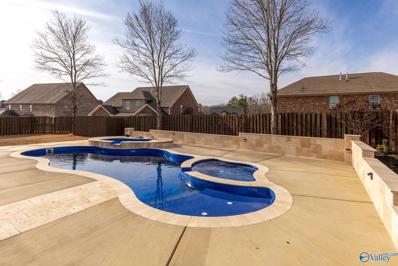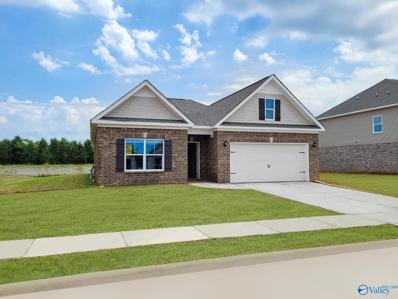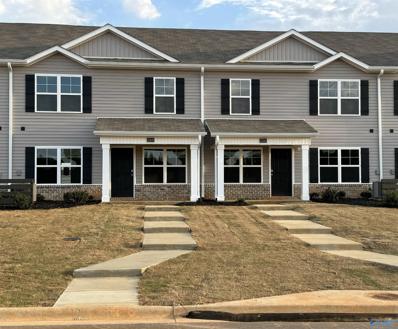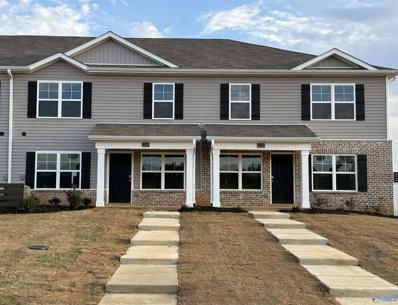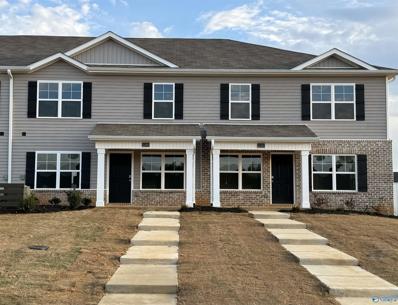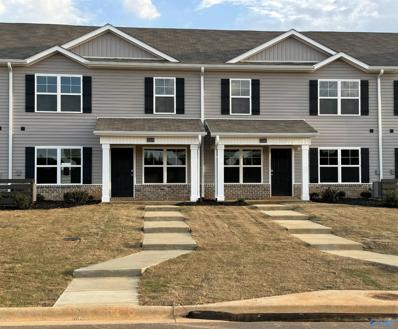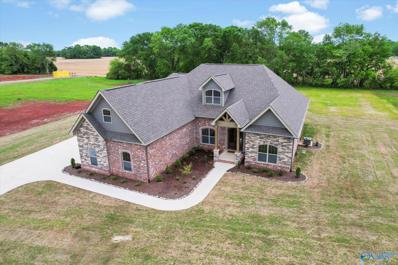Athens AL Homes for Sale
- Type:
- Single Family
- Sq.Ft.:
- 3,029
- Status:
- Active
- Beds:
- 3
- Lot size:
- 0.41 Acres
- Year built:
- 2006
- Baths:
- 2.50
- MLS#:
- 21851942
- Subdivision:
- Canebrake
ADDITIONAL INFORMATION
Beautiful home in Canebrake, Tucked back at the end of a culd-de-sac. Wrought iron fence in back yard with brick columns, living room, formal dining room, living room/keeping room off kitchen w/fireplace, master bedroom downstairs with hardwood sitting area, 2 more bedrooms upstairs with additional bonus room and a full bath, hardwood floors in foyer, dining room, and living room, tile in kitchen, baths, and laundry, crown molding throughout and much more. Within walking distance to the swimming pool, tennis, pickleball courts and playground. A must see!
$262,349
16815 Demi Drive Athens, AL 35613
- Type:
- Single Family
- Sq.Ft.:
- 1,484
- Status:
- Active
- Beds:
- 3
- Lot size:
- 0.18 Acres
- Baths:
- 2.00
- MLS#:
- 21851779
- Subdivision:
- Ricketts Farm
ADDITIONAL INFORMATION
Under Construction-Sold Prior to Listing. Under Construction. You'll love this great location w/a peaceful country setting just minutes to Madison, Hsv, Athens, I-65 & the Toyota Plant. The Asheville w/3 bedrooms & 2 baths have lots of great open space! Large spacious family room. The kitchen has granite countertops, tile backsplash, stainless steel appliances, recessed & pendent lighting, pantry & a large island w/seating! The master suite has large shower, double granite vanity & a large walk-in closet! Granite in 2nd bath, LVP flooring, covered porches & a cul-de-sac lot!
$599,900
22284 Kennemer Lane Athens, AL 35613
- Type:
- Single Family
- Sq.Ft.:
- 2,908
- Status:
- Active
- Beds:
- 4
- Year built:
- 2018
- Baths:
- 3.50
- MLS#:
- 21851647
- Subdivision:
- Canebrake
ADDITIONAL INFORMATION
Custom Built home by Winter Homes. The Bonita plan offers 4BR's, Bonus or 5th BR, Large Family Room with fp. Amenities galore featuring tons of crown molding, stunning wood floors & tile. Master Suite on main floor. Large master bath has stunning shower, tub & granite! Gourmet Kitchen features gorgeous granite, tiled backsplash, island with farm sink & designer lighting. Gas stovetop & microwave/oven stack make cooking a joy! Butlers pantry has beautiful cabinets & pantry storage. Large BR's & Bonus upstairs for your growing family. Private back yard. Two car garage. Championship Golf Course, Tennis Facility, Olympic sized pool & Clubhouse. Seller is offering a $5000 closing concession!!!
- Type:
- Single Family
- Sq.Ft.:
- 4,796
- Status:
- Active
- Beds:
- 5
- Lot size:
- 0.6 Acres
- Year built:
- 2007
- Baths:
- 4.50
- MLS#:
- 21851614
- Subdivision:
- Brigadoon
ADDITIONAL INFORMATION
Welcome home to your spacious southern estate near the water! The exterior includes an 1130 sq ft screened in porch with complete privacy and no back neighbors. Inside is an inviting and comforting floor plan, with vaulted and soaring ceilings throughout, a trim level attention to detail not found in today’s new homes, and multiple living areas with fireplaces for all of the family to relax. Have guests or family coming to stay? No worries! This property has a full studio apartment style basement with it’s own separate entry and outdoor patio. The gated Brigadoon community lifestyle boasts resort style amenities, breathtaking views & a boat launch! Recent Updates of $10k+ found in MLS docs
- Type:
- Single Family
- Sq.Ft.:
- 1,848
- Status:
- Active
- Beds:
- 3
- Lot size:
- 0.32 Acres
- Baths:
- 2.00
- MLS#:
- 21851563
- Subdivision:
- Kennesaw Creek
ADDITIONAL INFORMATION
Under Construction-Located on a corner lot the TRILLIUM IV H in Kennesaw Creek community offers a 3 bedroom, 2 full bathroom, open and split design. Upgrades added (list attached). Features: double vanity, garden tub, separate shower, and walk-in closet in master suite, master closet opens into laundry room, boot bench in mud room, kitchen island, walk-in pantry, covered front porch and rear patio, LED lighting throughout, undermount sinks, recessed lighting, ceiling fans in living and master bedroom, landscaping with stone edging, gutters, stone address blocks, termite system, and more! Energy Efficient Features: a kitchen appliance package, vinyl low E-3 windows, and more!
- Type:
- Single Family
- Sq.Ft.:
- 1,826
- Status:
- Active
- Beds:
- 3
- Lot size:
- 0.22 Acres
- Year built:
- 2024
- Baths:
- 2.00
- MLS#:
- 21851529
- Subdivision:
- Brookhill Landing
ADDITIONAL INFORMATION
Under Construction-Completed May! Single-level living at its finest can be found in the Crawford at Brookhill Landing, featuring a large kitchen that would pamper any chef with counter and cabinet space, plus a walk in pantry. An open concept breakfast area and family room connects the kitchen and the backyard for effortless entertaining. The owner's suite also enjoys views of the backyard and separation from the two other bedrooms. Upgrades include SIDE ENTRY GARAGE, bonus windows, upgraded cabinets, granite kitchen countertops, and owners suite double bowl vanity! Plus, this homesite is a CORNER LOT! Note: Photos are representations!
$289,000
1804 Lindsay Lane N Athens, AL 35613
- Type:
- Single Family
- Sq.Ft.:
- 2,500
- Status:
- Active
- Beds:
- 3
- Lot size:
- 0.99 Acres
- Year built:
- 1987
- Baths:
- 2.00
- MLS#:
- 21851452
- Subdivision:
- Metes And Bounds
ADDITIONAL INFORMATION
2500 sq ft brick rancher on a large lot (1 acre) in the city limits. Handicap accessible. 3 bedrooms, 2 baths. 24 x 20 Double carport plus a freestanding 18 x 35 carport with 12' side walls perfect for an RV. Large sunroom that opens to a 10 x 20 deck. 20 x 30 Detached storage building.
- Type:
- Single Family
- Sq.Ft.:
- 2,245
- Status:
- Active
- Beds:
- 3
- Lot size:
- 0.3 Acres
- Baths:
- 2.50
- MLS#:
- 21851459
- Subdivision:
- Brigadoon
ADDITIONAL INFORMATION
Proposed Construction- BRIGADOON GATED WATERFRONT COMMUNITY WITH POOL - 3 CAR GARAGE - 12' CEILING - NO CARPET - EXTENSIVE TRIM - The Balmoral A is an open plan w/ 3 bedrooms, 2.5 baths. Family Room w/12' ceiling, electric FP w/ shiplap wall, recessed lighting, ceiling fan, 8' openings; Open kitchen with 12' ceiling, elec cook top package, granite, 9' custom cabinetry, lg. pantry, backsplash, & large island w/counter seating; Master bedroom w/double trey ceiling, recessed lights, & ceiling fan. Glam bath w/11' ceiling, tile shower w/2 heads, double granite vanities & Freestanding tub;
$326,200
15489 Lapwing Cove Athens, AL 35611
- Type:
- Single Family
- Sq.Ft.:
- 2,227
- Status:
- Active
- Beds:
- 4
- Baths:
- 2.50
- MLS#:
- 21851442
- Subdivision:
- Town Creek Trails
ADDITIONAL INFORMATION
This gorgeous 2227 sq. ft. 2 story gem is the very definition of gracious living. Upon entry, you will notice the 9' ceiling as your walk across Mohawk laminated flooring in the spacious open floor plan. Find comfort in the kitchen that is open to the family room creating memories while entertaining. Granite countertops with a kitchen island, ss appliances, soft close cabinets, pendant lights, and recessed lights. The Owners Suite has plenty of room and extra lg. walk-in closet. Owners BR Suite has separate shower, garden sink and double sinks. 3 additional bedrooms with walk-in closets. This home is great for family and friends visiting. Covered back porch.
$324,266
15473 Lapwing Cove Athens, AL 35611
- Type:
- Single Family
- Sq.Ft.:
- 2,227
- Status:
- Active
- Beds:
- 4
- Baths:
- 2.50
- MLS#:
- 21851417
- Subdivision:
- Town Creek Trails
ADDITIONAL INFORMATION
Create family and friend memories with this welcoming open floor plan that offers 9' ceilings and laminate wood flooring in the family room, kitchen, and dining room. The kitchen has granite countertops with kitchen island, ss appliances, large pantry, and white-soft close cabinets. The Master Suite has trey 9' ceiling with large walk-in closet. The master bathroom suite has separate shower, garden tub, double sinks with granite. Walk-in closets in every bedroom. Enjoy the summer nights on your covered back porch over looking nature. Backyard is private. Walking trails and future playground. Conveniently located to Huntsville and Decatur, shopping, and restaurants.
$302,371
15481 Lapwing Cove Athens, AL 35611
- Type:
- Single Family
- Sq.Ft.:
- 2,025
- Status:
- Active
- Beds:
- 4
- Lot size:
- 0.17 Acres
- Baths:
- 2.50
- MLS#:
- 21851407
- Subdivision:
- Town Creek Trails
ADDITIONAL INFORMATION
Inviting 2025 sq. ft., 2-story floorplan as you enter the front foyer to the open family room and kitchen area with 9' ceilings and Mohawk laminate wood flooring. Enjoy cooking while entertaining family and friends in the spacious kitchen with granite countertops, ss appliances, and soft close cabinets. The large Master Suite Down has a trey ceiling and large closet. Relaxing in the spacious bathroom with separate shower, garden tub, and granite double sinks. Great space in the upstairs loft area and 3 additional bedrooms with large walk-in closets. Very private backyard for those summer cookouts. Neighborhood has walking trails and future playground.
- Type:
- Single Family
- Sq.Ft.:
- 5,166
- Status:
- Active
- Beds:
- 4
- Lot size:
- 5.8 Acres
- Baths:
- 3.25
- MLS#:
- 21851355
- Subdivision:
- Metes And Bounds
ADDITIONAL INFORMATION
EQUESTRIAN PROPERTY, MINI FARM features 5.8 ACRES w/ cross-fencing, 6-STALL HORSE BARN w/ WASH ROOM, RIDING ARENA, TRAINING CORAL, POND, PERGOLA (PRIVATE AREA PERFECT FOR HOT TUB), 2 FIRE PITS, STORM SHELTER & more! LOADED thru-out: Soaring/decorative ceilings, elegant fixtures, hardwood/ceramic floors, NEW carpet, fresh paint thru-out, custom cabinetry/b-splash, stainless app's & more. Gourmet kitchen, KEEPING room w/ FIREPLACE, FORMAL DINING, ISOLATED BONUS room & dramatic entry to Master Suite. BASEMENT IS PERFECT AS GUEST RETREAT/IN-LAW SUITE & has PRIVATE OFFICE, REC room w/ WET BAR (SINK & MINI FRIDGE), PLAYROOM (PERFECT FOR HOMESCHOOLING), MEDIA room, the potential for 6 bedrooms!
$467,048
17804 Denham Circle Athens, AL 35611
- Type:
- Single Family
- Sq.Ft.:
- 2,909
- Status:
- Active
- Beds:
- 4
- Lot size:
- 0.3 Acres
- Baths:
- 3.50
- MLS#:
- 21851272
- Subdivision:
- Covington Cove
ADDITIONAL INFORMATION
Up to $15k your way limited time incentive! Please ask for details (subject to terms and can change at any time)the "Brunswick" plan is a blend of space, convenience, and simplistic ideas. Rich open foyer adjoins dressed up formal dining room that is detailed to perfection and offers a place for more formal entertaining. Impressive kitchen with extravagant finishes, allows cooking and serving to be a breeze with its grand size and attention to functionality as well as it's openness to the fabulous great room.
$283,735
27149 Rabbit Run Athens, AL 35613
- Type:
- Single Family
- Sq.Ft.:
- 1,740
- Status:
- Active
- Beds:
- 3
- Lot size:
- 0.22 Acres
- Year built:
- 2024
- Baths:
- 2.00
- MLS#:
- 21851189
- Subdivision:
- Briarpatch
ADDITIONAL INFORMATION
Under Construction-READY MAY! Flexible one-level living is available in The Langford at Briarpatch punctuated by a light-filled dining area with views of the backyard and access to a covered patio. An adjacent open kitchen with central island includes GRANITE countertops and sink! The owner's suite, tucked away at the back of the home, feels like a private sanctuary with its spa-like bath and sizable walk-in closet for PLENTY of storage! Note: Photos are representations!
$569,000
25676 Craft Road Athens, AL 35613
- Type:
- Single Family
- Sq.Ft.:
- 4,074
- Status:
- Active
- Beds:
- 3
- Lot size:
- 3.2 Acres
- Year built:
- 2007
- Baths:
- 3.00
- MLS#:
- 21851114
- Subdivision:
- Metes And Bounds
ADDITIONAL INFORMATION
This spacious 3-bedroom, 3-bathroom home boasts a 4074 sqft floor plan and is situated on a sprawling 3-acre lot. The elegant first-floor master bedroom features a cozy sitting area and a large bathroom and walk-in closet. An additional bedroom is also downstairs. The open floorplan seamlessly connects the living room, dining room, and eat-in kitchen. A large sunroom awaits, offering views through full-length windows on three sides. A second master bedroom with a well-appointed bathroom, sitting area, and walk-in closet are on the second level. A two-car garage is part of the house, plus an additional two-level 30' X 36" garage/storage building located at the rear of the property.
- Type:
- Single Family
- Sq.Ft.:
- 4,965
- Status:
- Active
- Beds:
- 4
- Lot size:
- 2.7 Acres
- Year built:
- 1998
- Baths:
- 4.00
- MLS#:
- 2608947
- Subdivision:
- Evans Property Ii
ADDITIONAL INFORMATION
This 4BR/3.75BA vinyl home on a 3-acres has wood floors & internal blinds throughout as well as 2 natural gas fireplaces. The open floorplan on the main floor includes the kitchen, dining and eat-in areas. The master bedroom has an ensuite bathroom. The kitchen has a custom mural, wood cabinets, ample counterspace, a double sink and recessed lighting. A sunroom on the main floor has 2” blinds and ceiling fans. The 2nd floor of the home has another master bedroom with ensuite bath featuring another custom mural and luxury tub. 2 additional bedrooms and another bathroom finish the 2nd floor. Moving outside there is an underground storm shelter, a detached garaged, a carport and an apartment.
- Type:
- Single Family
- Sq.Ft.:
- 2,231
- Status:
- Active
- Beds:
- 4
- Lot size:
- 0.21 Acres
- Year built:
- 2024
- Baths:
- 2.50
- MLS#:
- 21851076
- Subdivision:
- Brookhill Landing
ADDITIONAL INFORMATION
Under Construction-Completed April! The Caldwell at Brookhill Landing is a great choice for those those needing a first floor owner's suite. The hub of this home is the centrally-located family room that's open to the kitchen and a covered rear porch. Single-level living can be easily achieved here because everything is just steps away, but a flexible second floor provides a bath and THREE additional bedrooms! The kitchen is upgraded with granite countertops and premium vinyl plank flooring is featured in main living areas. Did we mention granite on every surface, loft space, and a covered back patio? Note: Photos are representations!
$569,000
25976 Craft Road Athens, AL 35613
- Type:
- Single Family
- Sq.Ft.:
- 4,110
- Status:
- Active
- Beds:
- 3
- Lot size:
- 3.2 Acres
- Year built:
- 2007
- Baths:
- 4.00
- MLS#:
- 2608787
- Subdivision:
- N/a
ADDITIONAL INFORMATION
This spacious 2-bedroom, 3-bathroom home boasts a 4074 sqft floor plan and is situated on a sprawling 3-acre lot. The elegant first-floor master bedroom features a cozy sitting area and a large bathroom and walk-in closet. An additional bedroom is also downstairs. The open floorplan seamlessly connects the living room, dining room, and eat-in kitchen. A large sunroom awaits, offering views through full-length windows on three sides. A second master bedroom with a well-appointed bathroom, sitting area, and walk-in closet are on the second level. A two-car garage is part of the house, plus an additional two-level 30' X 36" garage/storage building located at the rear of the property.
- Type:
- Single Family
- Sq.Ft.:
- 2,419
- Status:
- Active
- Beds:
- 4
- Year built:
- 2007
- Baths:
- 2.50
- MLS#:
- 21851024
- Subdivision:
- Canebrake
ADDITIONAL INFORMATION
This wonderful home with new inground pool is located in Canebrake golf community. Single story living with open floor plan, 4 bedrooms & 3 baths. The kitchen and breakfast area connect to the large family room with gas fireplace and is open to the formal dining area. Study could be used as 4th bedroom or office. Isolated primary suite with glamour bath, walk-in closets, and access to the safe room. Wood floors throughout the main living areas. The covered back porch has sunshades overlooking your dream backyard which would be perfect for entertaining. New pool offers 2 tanning ledges & heated spa. New sod added, new metal gate, 2 car garage with storm shelter, new roof and HVAC
- Type:
- Single Family
- Sq.Ft.:
- 1,740
- Status:
- Active
- Beds:
- 3
- Lot size:
- 0.21 Acres
- Year built:
- 2024
- Baths:
- 2.00
- MLS#:
- 21851029
- Subdivision:
- Brookhill Landing
ADDITIONAL INFORMATION
Under Construction-Completed July! Flexible one-level living is available in the Langford at Brookhill Landing, punctuated by a light-filled dining area with views of the backyard and access to a covered patio. An adjacent open kitchen with central island overlooks the spacious family room. The kitchen is upgraded with 36" cabinets and granite countertops! The owner's suite, upgraded with double bowl vanity, tucked away at the back of the home, feels like a private sanctuary with its spa-like bath and HUGE walk-in closet. Note: Photos are representations!
- Type:
- Townhouse
- Sq.Ft.:
- 1,576
- Status:
- Active
- Beds:
- 3
- Baths:
- 2.25
- MLS#:
- 21850966
- Subdivision:
- Bainbridge
ADDITIONAL INFORMATION
Under Construction- Athens City Schools! - Beautiful INTERIOR UNIT Townhome! You'll Love This Great Location in the Heart of Athens Convenient to Schools, Restaurants and Shopping! The TWICKENHAM Floorplan is a Delightful Floor Plan with 3 Bedrooms and 2.5 Baths! The First Floor Features Lots of Great Open Space with LVP Flooring Throughout! Also Features a Large Family Room, Dining Room, and Beautiful Kitchen with Granite Countertops, Stainless Steel Appliances and Large Island with Seating! You'll Love the Master Suite with a Walk-in Closet, Double Vanity and Large Shower! Quartz in Master and 2nd Bathroom! Certified Smart Home Features Are Also Included!
- Type:
- Townhouse
- Sq.Ft.:
- 1,721
- Status:
- Active
- Beds:
- 4
- Baths:
- 2.25
- MLS#:
- 21850969
- Subdivision:
- Bainbridge
ADDITIONAL INFORMATION
Under Construction- Athens City Schools! - Beautiful EXTERIOR UNIT Townhome! You'll Love This Great Location in the Heart of Athens Convenient to Schools, Restaurants and Shopping! The POPE Floorplan is an Exquisite Floor Plan with 4 Bedrooms and 2.5 Baths! The First Floor Features Lots of Great Open Space with LVP Flooring Throughout! Also Features a Large Family Room, Dining Room, and Beautiful Kitchen with Granite Countertops, Stainless Steel Appliances and Large Island with Seating! You'll Love the Master Suite with a Walk-in Closet, Double Vanity and Large Shower! Quartz in Master and 2nd Bathroom! Certified Smart Home Features Are Also Included!
- Type:
- Townhouse
- Sq.Ft.:
- 1,576
- Status:
- Active
- Beds:
- 3
- Baths:
- 2.25
- MLS#:
- 21850967
- Subdivision:
- Bainbridge
ADDITIONAL INFORMATION
Under Construction- Athens City Schools! - Beautiful INTERIOR UNIT Townhome! You'll Love This Great Location in the Heart of Athens Convenient to Schools, Restaurants and Shopping! The TWICKENHAM Floorplan is a Delightful Floor Plan with 3 Bedrooms and 2.5 Baths! The First Floor Features Lots of Great Open Space with LVP Flooring Throughout! Also Features a Large Family Room, Dining Room, and Beautiful Kitchen with Granite Countertops, Stainless Steel Appliances and Large Island with Seating! You'll Love the Master Suite with a Walk-in Closet, Double Vanity and Large Shower! Quartz in Master and 2nd Bathroom! Certified Smart Home Features Are Also Included!
- Type:
- Townhouse
- Sq.Ft.:
- 1,576
- Status:
- Active
- Beds:
- 3
- Baths:
- 2.25
- MLS#:
- 21850965
- Subdivision:
- Bainbridge
ADDITIONAL INFORMATION
Under Construction- Athens City Schools! - Beautiful INTERIOR UNIT Townhome! You'll Love This Great Location in the Heart of Athens Convenient to Schools, Restaurants and Shopping! The TWICKENHAM Floorplan is a Delightful Floor Plan with 3 Bedrooms and 2.5 Baths! The First Floor Features Lots of Great Open Space with LVP Flooring Throughout! Also Features a Large Family Room, Dining Room, and Beautiful Kitchen with Granite Countertops, Stainless Steel Appliances and Large Island with Seating! You'll Love the Master Suite with a Walk-in Closet, Double Vanity and Large Shower! Quartz in Master and 2nd Bathroom! Certified Smart Home Features Are Also Included!
$897,900
20606 Jeremiah Lane Athens, AL 35611
- Type:
- Single Family
- Sq.Ft.:
- 3,465
- Status:
- Active
- Beds:
- 4
- Year built:
- 2024
- Baths:
- 3.00
- MLS#:
- 21850962
- Subdivision:
- Cedar Ridge Estates
ADDITIONAL INFORMATION
New Construction-Winter Homes is pleased to present Cedar Ridge!! This development has estate sized lots for your pleasure! This Stunning home is on HUGE private lot and a favorite! Primarily one level. Foyer opens to oversized family room. Gourmet kitchen has designer lighting, large island, quartz, upgraded appliances, GORGEOUS custom cabinets, pot filler, breakfast room, pantry and more! Separate dining has gorgeous ceilings and is oversized for all those family gatherings! 2 add. bds & bath on the main level as well. Study dbls as a 4th bedroom. Great size laundry room with lots of amenities. LARGE BONUS ROOM on the 2nd level. Rear covered porch with fireplace! Conv. to Buccees area!
Andrea D. Conner, License 344441, Xome Inc., License 262361, AndreaD.Conner@xome.com, 844-400-XOME (9663), 751 Highway 121 Bypass, Suite 100, Lewisville, Texas 75067


Listings courtesy of RealTracs MLS as distributed by MLS GRID, based on information submitted to the MLS GRID as of {{last updated}}.. All data is obtained from various sources and may not have been verified by broker or MLS GRID. Supplied Open House Information is subject to change without notice. All information should be independently reviewed and verified for accuracy. Properties may or may not be listed by the office/agent presenting the information. The Digital Millennium Copyright Act of 1998, 17 U.S.C. § 512 (the “DMCA”) provides recourse for copyright owners who believe that material appearing on the Internet infringes their rights under U.S. copyright law. If you believe in good faith that any content or material made available in connection with our website or services infringes your copyright, you (or your agent) may send us a notice requesting that the content or material be removed, or access to it blocked. Notices must be sent in writing by email to DMCAnotice@MLSGrid.com. The DMCA requires that your notice of alleged copyright infringement include the following information: (1) description of the copyrighted work that is the subject of claimed infringement; (2) description of the alleged infringing content and information sufficient to permit us to locate the content; (3) contact information for you, including your address, telephone number and email address; (4) a statement by you that you have a good faith belief that the content in the manner complained of is not authorized by the copyright owner, or its agent, or by the operation of any law; (5) a statement by you, signed under penalty of perjury, that the information in the notification is accurate and that you have the authority to enforce the copyrights that are claimed to be infringed; and (6) a physical or electronic signature of the copyright owner or a person authorized to act on the copyright owner’s behalf. Failure t
Athens Real Estate
The median home value in Athens, AL is $313,450. This is higher than the county median home value of $159,800. The national median home value is $219,700. The average price of homes sold in Athens, AL is $313,450. Approximately 58.47% of Athens homes are owned, compared to 31.75% rented, while 9.77% are vacant. Athens real estate listings include condos, townhomes, and single family homes for sale. Commercial properties are also available. If you see a property you’re interested in, contact a Athens real estate agent to arrange a tour today!
Athens, Alabama has a population of 24,735. Athens is less family-centric than the surrounding county with 25.85% of the households containing married families with children. The county average for households married with children is 32.38%.
The median household income in Athens, Alabama is $47,741. The median household income for the surrounding county is $52,831 compared to the national median of $57,652. The median age of people living in Athens is 40.4 years.
Athens Weather
The average high temperature in July is 89.6 degrees, with an average low temperature in January of 30.4 degrees. The average rainfall is approximately 56 inches per year, with 1.1 inches of snow per year.
