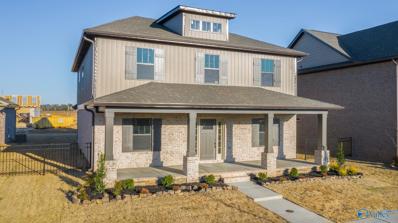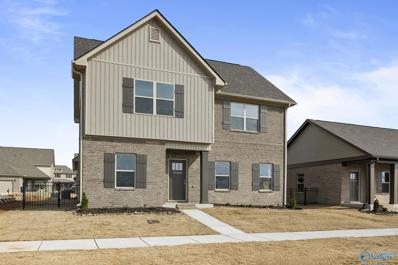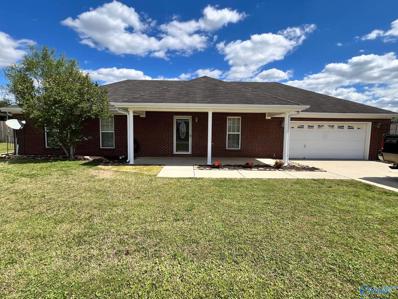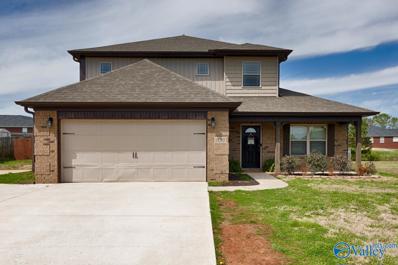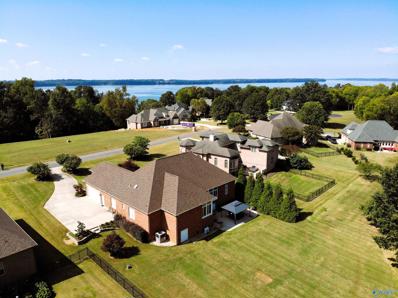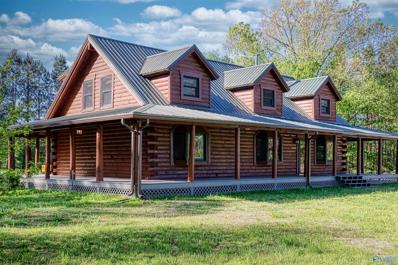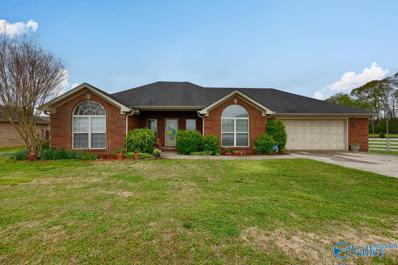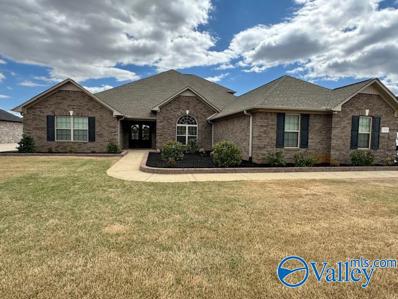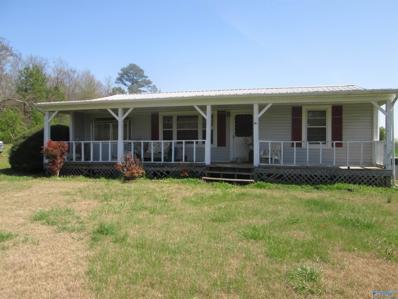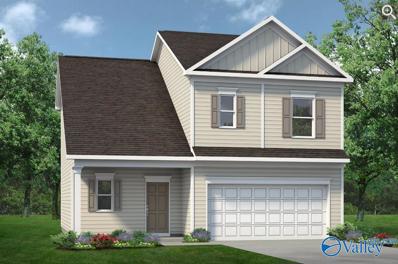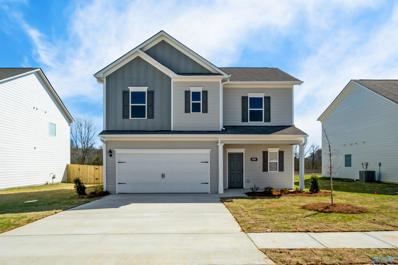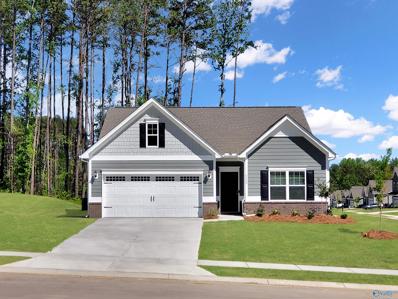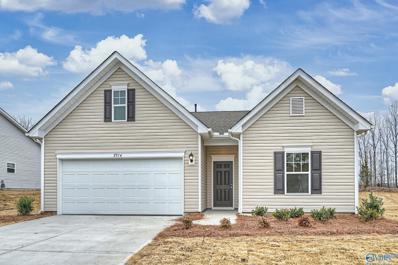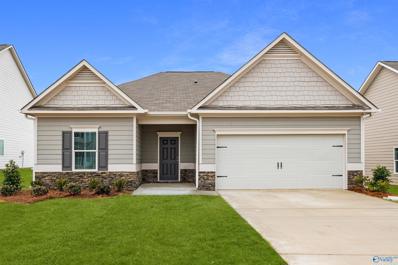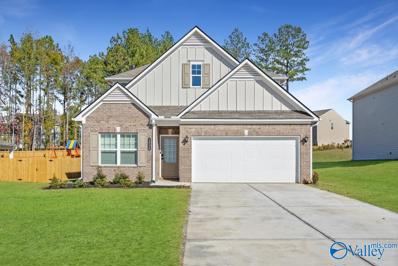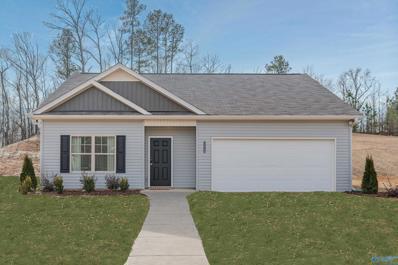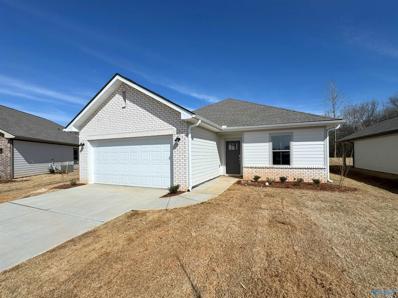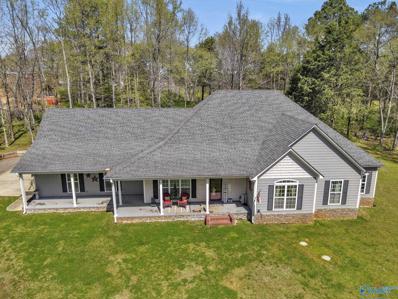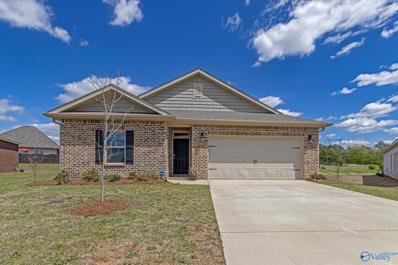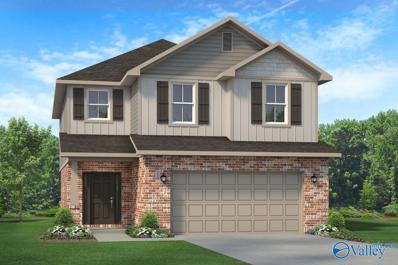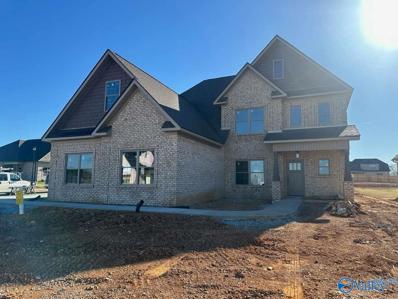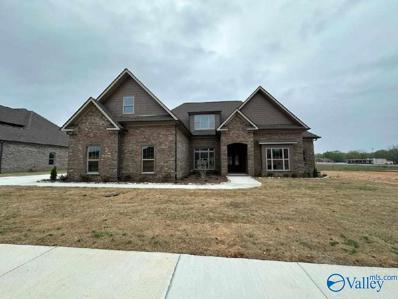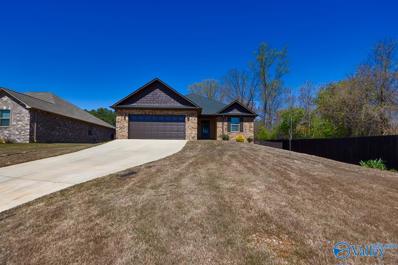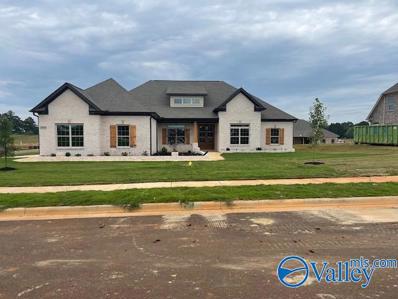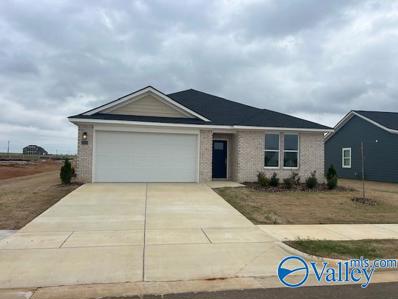Athens AL Homes for Sale
- Type:
- Single Family
- Sq.Ft.:
- 2,914
- Status:
- Active
- Beds:
- 3
- Lot size:
- 0.15 Acres
- Baths:
- 2.50
- MLS#:
- 21857259
- Subdivision:
- Boardwalk
ADDITIONAL INFORMATION
Proposed Construction--Come build the -BROOKLYN- plan in the highly desired Boardwalk community! Build time=6 months!! This is a charming 3 bed, 2.5 bath open floorplan. In the Lifestyle Triangle, you'll find our Designer Kitchen featuring a large island, soft close doors & drawers, SS Whirlpool appliances w/ options for tile backsplash, quartz countertops & gas available! Master bedroom on 2nd level with ensuite master bath & Large bonus on 2nd level! Rear-entry 2 car garage and a large covered patio! Walking distance to Athens High School and the downtown square! Ask about possible flex cash incentive for building! Builder to pays 3500 in CC w/ Silverton MTG. LISTED AT FLOORPLAN BASE PRICE
- Type:
- Single Family
- Sq.Ft.:
- 3,019
- Status:
- Active
- Beds:
- 4
- Lot size:
- 0.15 Acres
- Baths:
- 3.50
- MLS#:
- 21857253
- Subdivision:
- Boardwalk
ADDITIONAL INFORMATION
Proposed Construction-Come build the -CHAMBERLAIN- plan in the highly desired Boardwalk community! Buildtime=6 months! This is a charming 4 bed, 3.5 bath home. In the Lifestyle Triangle, you'll find an open floorplan feat. our Designer Kitchen w/ large island, soft close doors & drawers, SS Whirlpool appliances w/ options for tile backsplash, quartz countertops & gas available! Secluded Master bedroom on main level with ensuite master bath. Large bonus on 2nd level! Rear-entry 2 car gar. & large covered patio! Walking distance to Athens High School and the downtown square! Ask about possible flex cash incentive for building!! Builder to pays 3500 in CC w/ Silverton MTG. LISTED AT BASE PRICE
- Type:
- Single Family
- Sq.Ft.:
- 1,688
- Status:
- Active
- Beds:
- 3
- Lot size:
- 0.44 Acres
- Year built:
- 2005
- Baths:
- 2.00
- MLS#:
- 21857244
- Subdivision:
- Belmont Estates
ADDITIONAL INFORMATION
3B/2B full brick with gas log fireplace, eat-in-kitchen, new flooring in great room and hallway, freshly painted interior, fresh carpet in bedrooms, new dishwasher, 16x30 inground pool, pool shed with power.
$345,000
18365 Menefee Road Athens, AL 35613
- Type:
- Single Family
- Sq.Ft.:
- 2,360
- Status:
- Active
- Beds:
- 4
- Lot size:
- 0.39 Acres
- Year built:
- 2019
- Baths:
- 2.25
- MLS#:
- 21857213
- Subdivision:
- Meadowland Estates
ADDITIONAL INFORMATION
This well-maintained 4 bed, 2.5 bath full brick home nestled on a generous lot with NO HOA is less than 5 years young. Come step inside to discover an open-concept layout with LVP flooring throughout the main living areas. The Owner’s Suite offers an ensuite bath & large walk-in closet, which is conveniently connected to the laundry area. Each of the generously sized bedrooms has a walk-in closet, providing ample storage space. Enjoy the flexibility of a bonus room, perfect for a home office or a fun play area. Step outside to a private, fenced backyard to unwind or entertain on the covered patio. Also, there is a dedicated RV outlet & extended parking area. Schedule your showing today!
- Type:
- Single Family
- Sq.Ft.:
- 3,469
- Status:
- Active
- Beds:
- 3
- Lot size:
- 0.81 Acres
- Year built:
- 2004
- Baths:
- 3.50
- MLS#:
- 21857201
- Subdivision:
- Brigadoon
ADDITIONAL INFORMATION
Enjoy community virtual tour. Welcome to the River! Custom one-story home in Brigadoon, gated waterfront community, access to Lake Wheeler. Luxury designs offering 10ft and 12ft ceilings, craftsman crown molding, custom cabinets, 2 fireplaces, ¾ inch sand and finish wood floors. Master suite with dressing area, dual closets and dual vanities. Lush landscaping, oversized garage with insulated doors, 2 storage closets. Chef kitchen boast Viking appliances, granite counters, island and bar. Roof 2019, 4 Ton HVAC 2021, 2 water heaters 2023, duck work cleaned and sanitized 2024. Backyard entertainment center with outdoor kitchen and dining area. Wine Cellar, workshop. Owner is Licensed Realtor
$1,299,000
24732 Buckner Drive Athens, AL 35613
- Type:
- Other
- Sq.Ft.:
- 3,096
- Status:
- Active
- Beds:
- 6
- Lot size:
- 31 Acres
- Year built:
- 2000
- Baths:
- 4.50
- MLS#:
- 21857200
- Subdivision:
- Metes And Bounds
ADDITIONAL INFORMATION
Wonderful custom built log home w lots of land to roam and play. About 5,650 square feet of heated and cooled space here. Large fields w 2 ponds. Large soaking tub in master bath, wrap around porches, Viking professional gas range and hood. Soap stone fireplace w oven. Metal roof on all 3 buildings. Just outside Madison county about 25 minutes from Redstone Arsenal. Large guest house and detached game room. 6 bedrooms and 5 bathrooms total on site. 8 miles from Huntsville City Limits.
$245,000
18417 Menefee Road Athens, AL 35613
- Type:
- Single Family
- Sq.Ft.:
- 1,670
- Status:
- Active
- Beds:
- 3
- Lot size:
- 0.34 Acres
- Year built:
- 2007
- Baths:
- 2.00
- MLS#:
- 21857168
- Subdivision:
- Meadow Land
ADDITIONAL INFORMATION
This adorable, one-owner, single-family home offers the perfect blend of comfort and functionality. Boasting 3 bedrooms, 2 bathrooms, and a versatile flex formal dining/office space, this 1,670 sq. ft. home sits on .34 acres and is designed to accommodate your lifestyle needs with ease. This home also features a screened back porch and large backyard, ideal for outdoor gatherings, or simply unwinding after a long day. Located just 10 minutes to HWY 72 Huntsville and 20 minutes to I-65 in Athens.
- Type:
- Single Family
- Sq.Ft.:
- 3,462
- Status:
- Active
- Beds:
- 5
- Lot size:
- 0.39 Acres
- Year built:
- 2019
- Baths:
- 4.00
- MLS#:
- 21857180
- Subdivision:
- Legacy Grove
ADDITIONAL INFORMATION
3462 Sq ft home in the beautiful Legacy Grove Sub. 5 years old and still like new! 5 bedrooms and 4 full baths. Bonus room and 5th bedroom upstairs. This home is in the East Limestone/Creekside School Districts even after the new redistricting plan. Lots of beautiful crown molding and custom cabinetry with granite tops. Stainless appliances. Entire 1st floor has hardwood and tile. Natural gas for tankless water heater and gas logs in the fireplace. 10' ceilings throughout much of the downstairs. 16x40 inground fiberglass saltwater pool and vinyl privacy fence installed in 2023. Community clubhouse, pool and tennis courts. This one won't last long!
- Type:
- Single Family
- Sq.Ft.:
- 1,400
- Status:
- Active
- Beds:
- 3
- Lot size:
- 11 Acres
- Year built:
- 1989
- Baths:
- 1.00
- MLS#:
- 21857178
- Subdivision:
- Metes And Bounds
ADDITIONAL INFORMATION
AUCTION SATURDAY APRIL 27TH 10:00 A.M. ESTATE OF JEAN HAAKER NICE VINYL SIDING HOME – DETACHED DOUBLE GARAGE W/LOFT STORAGE & 11 +- AC. IN 2 TRACTS 11344 COWFORD ROAD ATHENS, ALABAMA 35611 This Nice Vinyl Siding Home features 3 Bedrooms, 1 Bath, Living Room, Den, Eat-In Kitchen, Laundry Room, Metal Roof, Central Heat/Air & Front Porch. The Detached Double Car Garage has Loft Storage & A Metal Roof. Tract # 1. 3 Bedroom Vyl. Siding House, Detached Garage & 5.5 Ac. Tract # 2. 5.5 Acres of Open Land.
- Type:
- Single Family
- Sq.Ft.:
- 1,650
- Status:
- Active
- Beds:
- 3
- Lot size:
- 0.22 Acres
- Year built:
- 2024
- Baths:
- 2.50
- MLS#:
- 21857061
- Subdivision:
- Abbey Brook
ADDITIONAL INFORMATION
Proposed Construction-The Lawson opens to a nice foyer and leads to a connected living-dining-kitchen layout that spans the entire width of the home. An open living and dining area connects to the kitchen and the rear yard for effortless entertaining. A split staircase leads upstairs where you'll find three generous bedrooms, a laundry room, and spacious closets. The owner's suite also enjoys views of the rear yard and separation from two other bedrooms.
- Type:
- Single Family
- Sq.Ft.:
- 1,813
- Status:
- Active
- Beds:
- 3
- Lot size:
- 0.22 Acres
- Year built:
- 2024
- Baths:
- 2.50
- MLS#:
- 21857058
- Subdivision:
- Abbey Brook
ADDITIONAL INFORMATION
Proposed Construction-A wide, light-filled entry welcomes you into the Benson II and leads to a connected living-dining-kitchen layout that spans the entire width of the home. Its well-designed kitchen maximizes efficiency with countertop workspace, a center island with sink, a pantry, and an optional planning desk. Upstairs you'll find the owner's ensuite with a spacious closet, two additional bedrooms, a bath with a conveniently located laundry room, and a loft with storage closet that can be optioned to a 4th bedroom.
- Type:
- Single Family
- Sq.Ft.:
- 1,826
- Status:
- Active
- Beds:
- 3
- Lot size:
- 0.22 Acres
- Year built:
- 2024
- Baths:
- 2.00
- MLS#:
- 21857056
- Subdivision:
- Abbey Brook
ADDITIONAL INFORMATION
Proposed Construction-Single-level living at its finest can be found in the Crawford, featuring a large kitchen that would pamper any chef with counter and cabinet space, plus a walk in pantry. A separate laundry room and mud room with coat closet define spaces for clutter-free living. An open concept breakfast area and family room connects the kitchen and the backyard for effortless entertaining. The owner's suite also enjoys views of the backyard and separation from the two other bedrooms.
- Type:
- Single Family
- Sq.Ft.:
- 1,679
- Status:
- Active
- Beds:
- 3
- Lot size:
- 0.22 Acres
- Year built:
- 2024
- Baths:
- 2.00
- MLS#:
- 21857054
- Subdivision:
- Abbey Brook
ADDITIONAL INFORMATION
Proposed Construction-The Bradley packs a lot of living space into a popular ranch layout, including an open living area with access to a covered patio for effortless indoor/outdoor entertaining, and a private owner's suite separated from two secondary bedrooms. The optional extended family room expands living space downstairs and an optional second-floor addition (included in some locations) expands living space above the garage to offer a fourth bedroom and full bath en suite.
- Type:
- Single Family
- Sq.Ft.:
- 1,535
- Status:
- Active
- Beds:
- 3
- Lot size:
- 0.22 Acres
- Year built:
- 2024
- Baths:
- 2.00
- MLS#:
- 21857049
- Subdivision:
- Abbey Brook
ADDITIONAL INFORMATION
Proposed Construction-A ranch home with great curb appeal, The Landen makes efficient use of every space, maximizing the home's livability. Entering from the garage, homeowners will find a laundry room, pantry, and a flex space that can be personalized for your needs. The kitchen, with a center island that is great for keeping the chef involved, opens to the family room and dining area. The owner's suite is separated from the two secondary bedrooms and features a large walk-in closet and private bath.
- Type:
- Single Family
- Sq.Ft.:
- 2,231
- Status:
- Active
- Beds:
- 3
- Lot size:
- 0.22 Acres
- Year built:
- 2024
- Baths:
- 2.50
- MLS#:
- 21857062
- Subdivision:
- Abbey Brook
ADDITIONAL INFORMATION
Proposed Construction-The Caldwell is a great choice for those needing a first-floor owner's suite. The hub of this home is the centrally-located family room that's open to the kitchen and a covered rear porch. Single-level living can be easily achieved here because everything is just steps away, but a flexible second floor provides a bath and two additional bedrooms with a large loft and options for a fourth bedroom, third bathroom, and media room.
- Type:
- Single Family
- Sq.Ft.:
- 1,202
- Status:
- Active
- Beds:
- 3
- Lot size:
- 0.22 Acres
- Year built:
- 2024
- Baths:
- 2.00
- MLS#:
- 21857047
- Subdivision:
- Abbey Brook
ADDITIONAL INFORMATION
Proposed Construction-This efficiently designed plan offers a lot of home at a great value. Featuring a popular open-concept kitchen, center island for countertop dining, plus adjacent breakfast nook and family room, the open living ideal functions nicely in this home. The Foxcroft features up to three bedrooms as well as two baths, one a private owner's suite. Plus, this home allows the flexibility to convert one or both extra bedrooms into a study, a dining room, or both!
$298,485
15030 Demarie Lane Athens, AL 35613
- Type:
- Single Family
- Sq.Ft.:
- 1,703
- Status:
- Active
- Beds:
- 3
- Lot size:
- 0.26 Acres
- Year built:
- 2024
- Baths:
- 2.00
- MLS#:
- 21857016
- Subdivision:
- Browns Crossing West
ADDITIONAL INFORMATION
*Rates as low as 5.125%. Promo expires 4/28/2024. Zero down program available. Restrictions apply. Book Appt TODAY!!* The NEW Halle II plan. This new single-story homes enjoys a convenient layout with room to grow. An open-concept layout seamlessly connects the kitchen with the living and dining areas, with an inviting covered porch offering the best of outdoor living. A versatile study can be found off the foyer, the ideal place for a studio or home office. Community is conveniently located right off Hwy72 with easy access to I-65. USDA eligible. Photos of similar model. Finishes may vary. Est Apr/May completion.
$541,968
26710 Newby Road Athens, AL 35613
- Type:
- Single Family
- Sq.Ft.:
- 3,226
- Status:
- Active
- Beds:
- 4
- Lot size:
- 1.06 Acres
- Year built:
- 2013
- Baths:
- 2.75
- MLS#:
- 21856919
- Subdivision:
- Metes And Bounds
ADDITIONAL INFORMATION
FINDERS KEEPERS HIDDEN GEM! CUSTOM-BUILT home peacefully nestled on 1.06 wooded acres. Envision spending lazy hours relaxing in front of a beautiful stone fireplace or enjoying the tranquility of an isolated Master suite that has its own private deck. Need to work from home? No worries!You decide, the office on the 1st floor or office on the 2nd floor. A convenient 2nd floor Recreation room, complete with its own heating/cooling unit, affords you the convenience of exercising/playing at will. Need to grab a bite to eat, just run down to the kitchen, fully outfitted with a gas stove, quartz countertops, kitchen island and a large walk-through Butler’s pantry.
- Type:
- Single Family
- Sq.Ft.:
- 1,537
- Status:
- Active
- Beds:
- 3
- Lot size:
- 0.34 Acres
- Year built:
- 2023
- Baths:
- 2.00
- MLS#:
- 21856946
- Subdivision:
- The Links At Canebrake
ADDITIONAL INFORMATION
The seller is offering $3000 towards rate buy down or closing costs! Built in April 2023, this home exudes luxury with granite countertops, tile backsplash, & white cabinets in the kitchen, complemented by quartz in the baths. Upon entry, you'll be greeted by an open floor plan with a gas fireplace & crown molding in the kitchen, living, dining, & foyer areas. Don't overlook the charming plantation shutters that add a delightful touch. With a covered patio perfect for relaxation & a sprawling backyard, this enchanting residence awaits your arrival! Positioned off Lindsay Ln, offering seamless access to I-65 & Hwy 72, it's a commuter's paradise to Madison, Athens, Huntsville, & Decatur!
$311,201
15363 Lapwing Cove Athens, AL 35611
- Type:
- Single Family
- Sq.Ft.:
- 2,227
- Status:
- Active
- Beds:
- 4
- Lot size:
- 0.22 Acres
- Baths:
- 2.50
- MLS#:
- 21856970
- Subdivision:
- Town Creek Trails
ADDITIONAL INFORMATION
Introducing the exquisite 2227 floorplan by Adams Homes, a true gem in the world of home design. This two-story masterpiece offers an impressive array of features and a layout that perfectly blends style, comfort, and functionality. Step into the grand foyer and be captivated by the spaciousness and elegance that awaits you. The open-concept design flawlessly connects the kitchen, dining area, and living room, creating a seamless flow that is perfect for both entertaining and everyday living. The kitchen is a chef's dream, equipped with top-of-the-line appliances, ample cabinet space, a large pantry for storage, and a center island that serves as a gathering point for friends and family.
- Type:
- Single Family
- Sq.Ft.:
- 2,453
- Status:
- Active
- Beds:
- 4
- Year built:
- 2024
- Baths:
- 2.50
- MLS#:
- 21856960
- Subdivision:
- Whispering Pines
ADDITIONAL INFORMATION
Under Construction-More photos coming soon! Experience the expansive layout of The Shana Plan, boasting 4 bedrooms and 2.5 bathrooms. This inviting abode showcases a kitchen island, sleek granite countertops, bespoke cabinets, elegant wood flooring, and a cozy gas log fireplace. Retreat to the main-level master ensuite featuring double vanities, while the covered porch beckons for delightful entertaining opportunities. Complete with a 2-car attached garage this could be your forever home! Take advantage of our special offer: with an accepted offer, the seller will generously cover up to $14,000 in buy downs or concessions.
$639,900
16064 Darby Drive Athens, AL 35613
- Type:
- Single Family
- Sq.Ft.:
- 2,839
- Status:
- Active
- Beds:
- 4
- Baths:
- 3.00
- MLS#:
- 21856959
- Subdivision:
- Founders Pointe
ADDITIONAL INFORMATION
Under Construction-More photos coming soon! Step into luxury and charm with this captivating Winter Home! Admire the exquisite wooden beams that enhance the allure of the fireplace and mantle in the family room, creating a cozy ambiance. Bright and inviting, the kitchen beckons with its gleaming all-white cabinets and a striking accent kitchen island, ideal for entertaining the entire family for summer gatherings. The master, boasts a spacious walk-in closet and a master bath oasis, With 3 more bedrooms downstairs, everyone can enjoy privacy & comfort, A bonus room and additional bath upstairs offer versatility and extra space for various needs. Builder offering up to 14k in incentives!
- Type:
- Single Family
- Sq.Ft.:
- 2,018
- Status:
- Active
- Beds:
- 3
- Lot size:
- 0.37 Acres
- Year built:
- 2021
- Baths:
- 2.00
- MLS#:
- 21856942
- Subdivision:
- Heritage Woods
ADDITIONAL INFORMATION
Come tour this immaculate full brick, single-story home. LVP flooring flows seamlessly throughout, complemented by tile in the wet areas for both style & durability. Enjoy the serenity of the screened back porch & pergola overlooking the private, fenced backyard. The kitchen is a chef's dream, boasting granite countertops, SS appliances, & a large pantry for ample storage. Gather in the expansive family room, complete w/ a cozy fireplace & adorned w/ beautiful crown moulding throughout. Retreat to the spacious primary ste, featuring a dbl trey ceiling & offering a tranquil escape. W/ granite countertops adorning the kitchen & baths, every detail of this home exudes elegance & functionality.
- Type:
- Single Family
- Sq.Ft.:
- 3,106
- Status:
- Active
- Beds:
- 4
- Lot size:
- 0.42 Acres
- Baths:
- 3.50
- MLS#:
- 21856941
- Subdivision:
- Lakewood
ADDITIONAL INFORMATION
Under Construction-The Magnolia plan features 4 Bedrooms and 3.5 Baths on one level! This home is sold but we can build you one just like it!
$292,635
12632 Buck Road Athens, AL 35613
- Type:
- Single Family
- Sq.Ft.:
- 1,481
- Status:
- Active
- Beds:
- 3
- Lot size:
- 0.23 Acres
- Baths:
- 2.00
- MLS#:
- 21856914
- Subdivision:
- Anderson Farm
ADDITIONAL INFORMATION
BRAND NEW MOVE IN READY! Rate buy-downs available! Zero down program available. Welcome to your dream home! This charming abode boasts 1481 sqft of pure perfection. With 3 beds and 2 baths, this move-in-ready haven is nestled in a master-planned community offering resort-style amenities. Dive into the refreshing pool, host gatherings in the clubhouse, and watch the little ones delight in the splash pad and playground. Nature enthusiasts will love the winding walking trails, while fitness fanatics can enjoy a game of pickleball on the community courts. Your idyllic lifestyle begins here, where comfort meets convenience in every square foot.
Athens Real Estate
The median home value in Athens, AL is $314,900. This is higher than the county median home value of $159,800. The national median home value is $219,700. The average price of homes sold in Athens, AL is $314,900. Approximately 58.47% of Athens homes are owned, compared to 31.75% rented, while 9.77% are vacant. Athens real estate listings include condos, townhomes, and single family homes for sale. Commercial properties are also available. If you see a property you’re interested in, contact a Athens real estate agent to arrange a tour today!
Athens, Alabama has a population of 24,735. Athens is less family-centric than the surrounding county with 25.85% of the households containing married families with children. The county average for households married with children is 32.38%.
The median household income in Athens, Alabama is $47,741. The median household income for the surrounding county is $52,831 compared to the national median of $57,652. The median age of people living in Athens is 40.4 years.
Athens Weather
The average high temperature in July is 89.6 degrees, with an average low temperature in January of 30.4 degrees. The average rainfall is approximately 56 inches per year, with 1.1 inches of snow per year.
