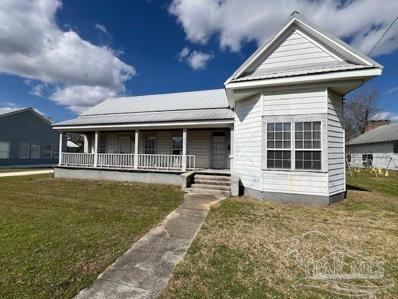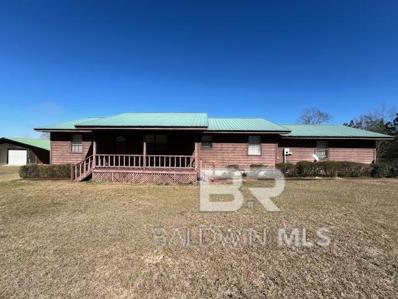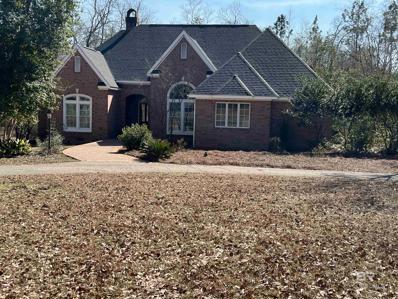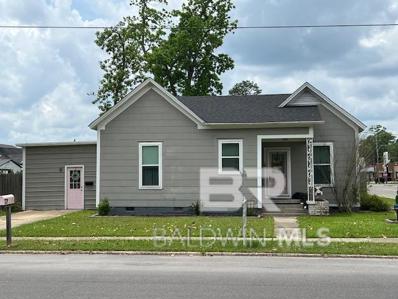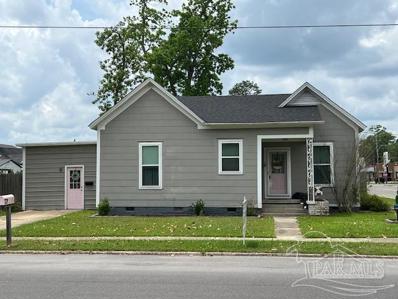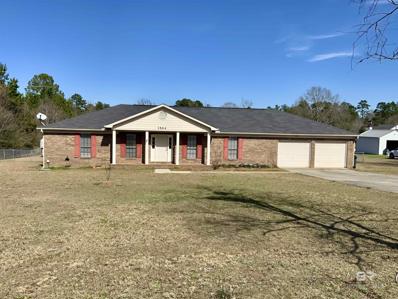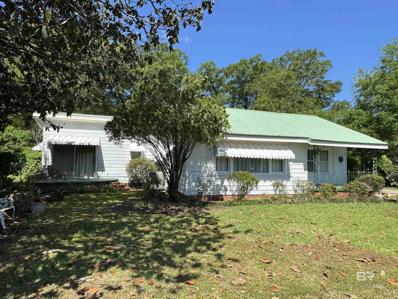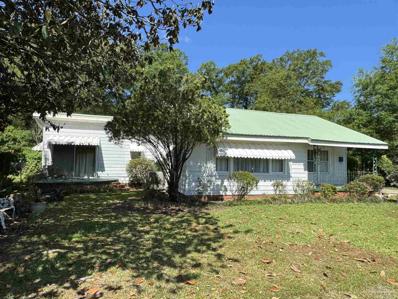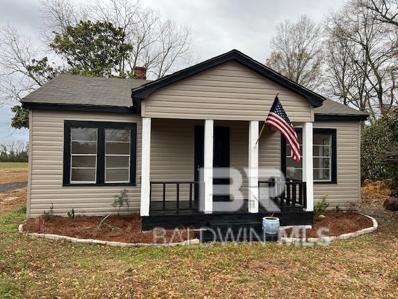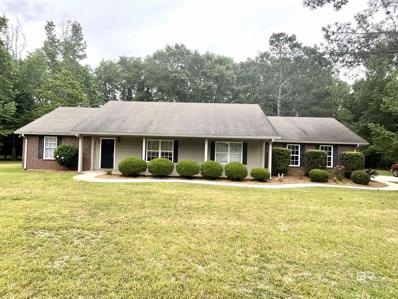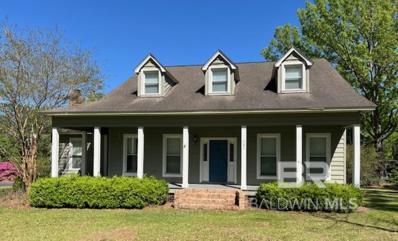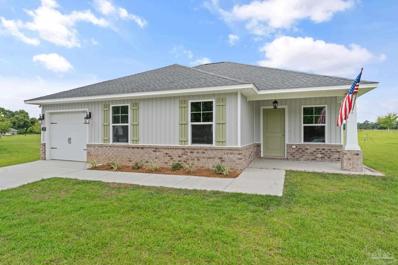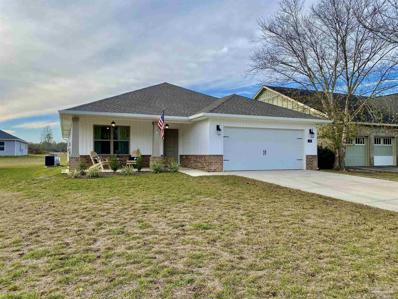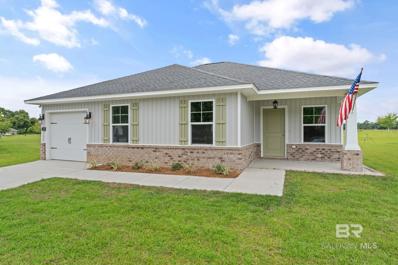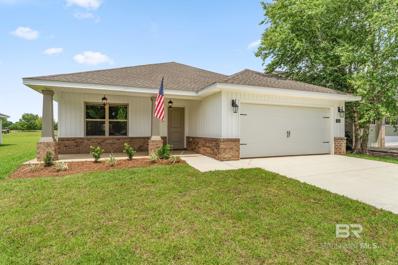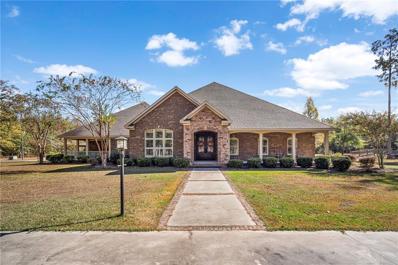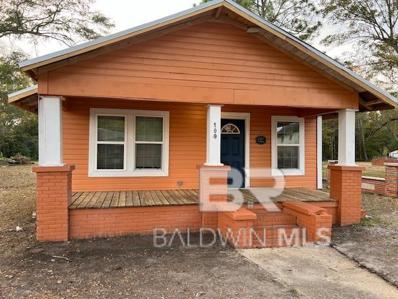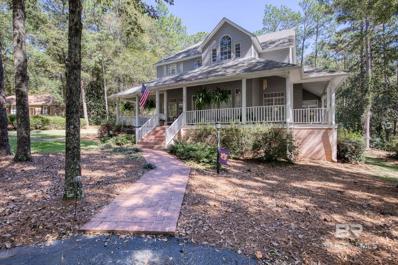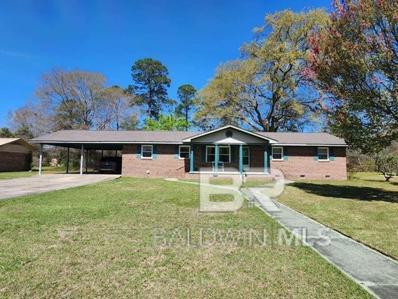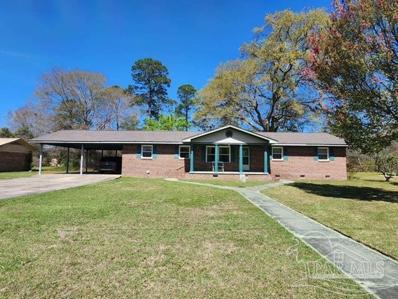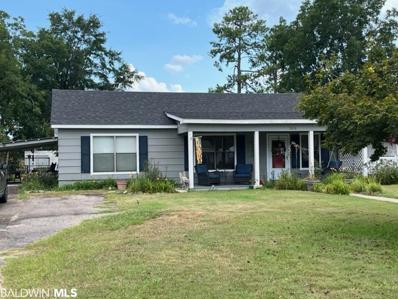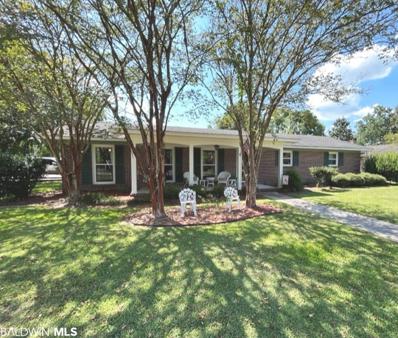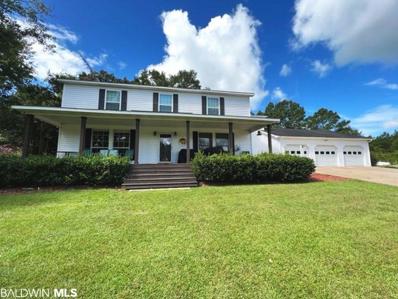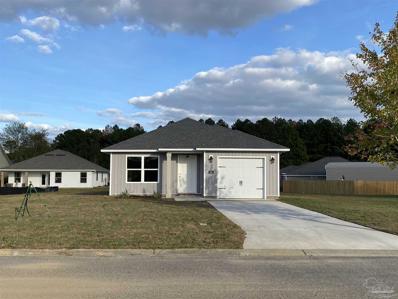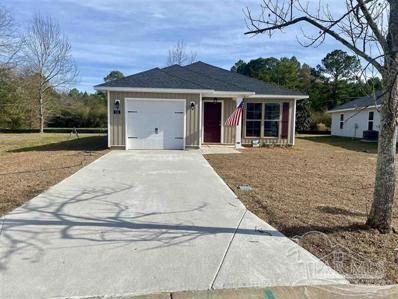Atmore AL Homes for Sale
$137,500
E Horner St Atmore, AL 36502
- Type:
- Single Family
- Sq.Ft.:
- 2,016
- Status:
- Active
- Beds:
- 3
- Lot size:
- 0.5 Acres
- Year built:
- 1940
- Baths:
- 1.00
- MLS#:
- 640924
ADDITIONAL INFORMATION
Just what You are searching to find....A structurally sound WWII Era Farmhouse on a Half Acre Lot, conveniently located in town and only minutes away from shopping, medical facilities, schools, parks and recreation! This home has over 2000 square feet living space with tall ceilings, some original wood flooring, a huge 'country kitchen' & dining area, a separate dining room currently used as an office, three bedrooms, a bathroom, and oversized laundry/utility room. The covered deck just off the kitchen is a perfect spot for morning coffee or afternoon tea. The deck leads to the attached triple carport. This home is in good 'move-in' condition. This is a MUST SEE to truly appreciate the character and quality of this grand old home!! Call to set Your Showing Appointment Soon!! SELLER REQUESTS 24 HR NOTICE FOR SHOWING. NO SHOWINGS ON SATURDAY DUE TO SELLERS SCHEDULE ALL SQ. FOOTAGE AND DIMENSIONS ARE APPROXIMATE AND IS THE BUYER'S RESPONSIBILITY TO VERIFY.
- Type:
- Other
- Sq.Ft.:
- 1,920
- Status:
- Active
- Beds:
- 3
- Lot size:
- 7 Acres
- Year built:
- 1994
- Baths:
- 2.00
- MLS#:
- 358160
- Subdivision:
- Atmore
ADDITIONAL INFORMATION
Welcome to the Country! This is the perfect place to enjoy the rural lifestyle, have a vegetable garden, a horse, a cow, and chickens also! Or, it can be Your Week-End Retreat to "to get away from it all"!! This Cedar Siding home , built in 1994 has quaint , rustic charm including a front porch that is great for watching those gorgeous evening sunsets. The 1920 square feet living space is room aplenty for the big living room with wood burning fireplace, huge sunroom , open kitchen-dining room area, three bedrooms, two baths and oversized laundry room. In addition to this, there is an attached double garage conveniently located adjacent to the kitchen. The detached 30' x 50' workshop/ barn with "lean-to" is ideal for storage or your "anything" room. Home sits on 7 acres with 2 barns. Come and experience the tranquility of Country Living Today!! Make Time to See This One Soon!!! ALL SQ. FOOTAGE AND DIMENSIONS ARE APPROXIMATE AND IS THE BUYER'S RESPONSIBILITY TO VERIFY.
- Type:
- Other
- Sq.Ft.:
- 2,588
- Status:
- Active
- Beds:
- 4
- Lot size:
- 0.76 Acres
- Year built:
- 2000
- Baths:
- 3.00
- MLS#:
- 358130
- Subdivision:
- Atmore
ADDITIONAL INFORMATION
Discover your dream home on Forest Hill Drive in one of the most coveted areas of Atmore. This one level, 4 bedroom/ 3 bath home, includes an open floor plan and updated features. Each bedroom has a walk-in closet and the master bedroom features an ensuite with garden tub, separate shower and double vanities. The formal living and kitchen area opens to an oversized sunroom. New roof in 2022. The patio with a fenced in back yard is perfect for outdoor entertaining. A true move in ready home
- Type:
- Other
- Sq.Ft.:
- 2,083
- Status:
- Active
- Beds:
- 3
- Lot size:
- 0.2 Acres
- Year built:
- 1945
- Baths:
- 2.00
- MLS#:
- 357750
ADDITIONAL INFORMATION
"The home that has it all" in Atmore, Alabama! With 3 bedrooms, 2 bathrooms, and over 2,000 square feet of living space, this home offers the perfect balance of comfort and style. Step inside and be greeted by pristine hardwood floors that add the picture touch of timeless charm. The large living room is the heart of the home, providing ample space for relaxation and comfort. The separate dining & kitchen space is a dream come true for the aspiring chef in you. The kitchen boasts updated appliances and beautiful two-tone colored cabinets that add a touch of sophistication. With plenty of cabinet space, you'll have no trouble storing all your culinary essentials. One of the standout features of this property is the high ceilings, which create an open and airy ambiance. Not only does it enhance the overall aesthetic, but it also adds a sense of spaciousness to every room. Need a dedicated workspace or extra storage? Look no further! There's a cozy room off the living room that can be transformed into the perfect office or additional storage space. Let your imagination run wild and make it your own. But wait, there's more! The large bonus room is a game-changer. Whether you envision it as an in-law suite, a spacious den, or a home theater, the possibilities are endless. It's a versatile space that adapts to your lifestyle and makes this property truly unique. Step outside and discover a fenced yard with an open patio, ideal for those summer cookouts and outdoor relaxation. Picture yourself grilling up delicious meals while enjoying the fresh air and the privacy of your own backyard. Location, location, location! This home is just minutes away from downtown shopping and restaurants. Experience the convenience of having everything you need within reach, while still enjoying the tranquility of a residential neighborhood. Don't miss out on this incredible opportunity! This property is a true gem that won't last long! Call today!
$195,000
S Pensacola Ave Atmore, AL 36502
- Type:
- Single Family
- Sq.Ft.:
- 2,083
- Status:
- Active
- Beds:
- 3
- Lot size:
- 0.2 Acres
- Year built:
- 1945
- Baths:
- 2.00
- MLS#:
- 640357
ADDITIONAL INFORMATION
"The home that has it all" in Atmore, Alabama! With 3 bedrooms, 2 bathrooms, and over 2,000 square feet of living space, this home offers the perfect balance of comfort and style. Step inside and be greeted by pristine hardwood floors that add the picture touch of timeless charm. The large living room is the heart of the home, providing ample space for relaxation and comfort. The separate dining & kitchen space is a dream come true for the aspiring chef in you. The kitchen boasts updated appliances and beautiful two-tone colored cabinets that add a touch of sophistication. With plenty of cabinet space, you'll have no trouble storing all your culinary essentials. One of the standout features of this property is the high ceilings, which create an open and airy ambiance. Not only does it enhance the overall aesthetic, but it also adds a sense of spaciousness to every room. Need a dedicated workspace or extra storage? Look no further! There's a cozy room off the living room that can be transformed into the perfect office or additional storage space. Let your imagination run wild and make it your own. But wait, there's more! The large bonus room is a game-changer. Whether you envision it as an in-law suite, a spacious den, or a home theater, the possibilities are endless. It's a versatile space that adapts to your lifestyle and makes this property truly unique. Step outside and discover a fenced yard with an open patio, ideal for those summer cookouts and outdoor relaxation. Picture yourself grilling up delicious meals while enjoying the fresh air and the privacy of your own backyard. Location, location, location! This home is just minutes away from downtown shopping and restaurants. Experience the convenience of having everything you need within reach, while still enjoying the tranquility of a residential neighborhood. Don't miss out on this incredible opportunity! This property is a true gem that won't last long! Call today!
- Type:
- Ranch
- Sq.Ft.:
- 1,800
- Status:
- Active
- Beds:
- 3
- Lot size:
- 1 Acres
- Year built:
- 2000
- Baths:
- 2.00
- MLS#:
- 357682
ADDITIONAL INFORMATION
WELCOME HOME! This 1800 square foot, brick home on 1.0 acre, is waiting on a new owner! The home features a large living area with a gas fireplace, separate dining area off of the kitchen and large bedrooms. The primary (14x17) bedroom offers double walk-in closets, full bathroom with double vanities, separate shower and garden tub. Bedrooms 2 & 3 each have walk-in closets. Outside you can enjoy the massive rear patio overlooking the fenced-in backyard. Upgrades include HVAC, refrigerator and dishwasher (2021).
$164,900
602 S Carney Street Atmore, AL 36502
- Type:
- Other
- Sq.Ft.:
- 1,741
- Status:
- Active
- Beds:
- 3
- Lot size:
- 0.41 Acres
- Year built:
- 1964
- Baths:
- 2.00
- MLS#:
- 356998
- Subdivision:
- Atmore
ADDITIONAL INFORMATION
NEW PRICE...Nestled in the heart of Atmore, AL, this charming 3-bedroom, 2-bathroom cottage on a generous 0.41-acre lot offers a Southern living experience. Conveniently located near the Splash Pad at Heritage Park and the lively downtown area, this property enjoys access to all the vibrant amenities and attractions Atmore has to offer. With a spacious 1,741 sqft interior, this home showcases a desirable split bedroom plan with hardwood and vinyl floors throughout. With two living areas, there's no shortage of space to relax and entertain. The family room offers a warm welcome to guests and the living/dining room, with a cozy fireplace, sets the stage for intimate gatherings. Entertain effortlessly with the adjoining kitchen equipped with plenty of storage. The owner's suite, a private sanctuary on one end of the home, is perfect for unwinding after a long day. The two additional bedrooms, situated on the opposite side of the home, are comfortably sized and share a full hall bathroom. Outside, a fenced backyard awaits, providing the perfect setting for outdoor activities and relaxation. Added conveniences include a spacious 2-car detached garage with replaced roof shingles in 2019. Discover the essence of Southern living in this delightful Atmore home – where comfort and charm await.
$164,900
S Carney St Atmore, AL 36502
- Type:
- Single Family
- Sq.Ft.:
- 1,741
- Status:
- Active
- Beds:
- 3
- Lot size:
- 0.41 Acres
- Year built:
- 1964
- Baths:
- 2.00
- MLS#:
- 639468
ADDITIONAL INFORMATION
Atmore, Al...NEW PRICE...Nestled in the heart of Atmore, AL, this charming 3 bedroom, 2 bathroom cottage on a generous 0.41-acre lot offers a Southern living experience. Conveniently located near the Splash Pad at Heritage Park and the lively downtown area, this property enjoys easy access to all the vibrant amenities and attractions Atmore has to offer. With a spacious 1,741 sqft interior, this home showcases a desirable split bedroom plan with hardwood and vinyl floors throughout. With two living areas, there's no shortage of space to relax and entertain. The family room offers a warm welcome to guests and the living/dining room, with a cozy fireplace, sets the stage for intimate gatherings. Entertain effortlessly with the adjoining kitchen equipped with plenty of storage. The owner's suite is a private sanctuary and is perfect for unwinding after a long day. The two additional bedrooms, situated on the opposite side of the home, are comfortably sized and share a full hall bathroom. Outside, a fenced backyard awaits, providing the perfect setting for outdoor activities and relaxation. Added conveniences include a spacious 2-car detached garage with replaced roof shingles in 2019. Discover the essence of Southern living in this delightful Atmore home – where comfort and charm await.
$114,900
13891 Highway 21 Atmore, AL 36502
- Type:
- Other
- Sq.Ft.:
- 1,280
- Status:
- Active
- Beds:
- 4
- Year built:
- 1953
- Baths:
- 1.00
- MLS#:
- 356665
ADDITIONAL INFORMATION
Welcome to your secluded haven in Atmore, Alabama! This charming home is nestled outside the city limits, but yet conveniently located to local amenities. This property features new granite countertops, updated Kitchen appliances (Washer & Dryer Included), new siding, fresh paint and new floors throughout, and an updated bathroom along with other plumbing updates such as PEX water lines, New Septic Tank & Septic Lines, New Water Heater w/ lines! Experience stunning South Alabama sunsets from the kitchen window that provides ample lighting and unwind on the covered back patio/car port or the inviting front porch. Enjoy the beauty of surrounding farmland, complete with a picturesque pecan tree and a tire swing in the backyard. Your parcel of land invites possibilities, from cozy fire pit gatherings to creating your homestead dreams. With three bedrooms, a versatile additional room that can be used as an at home office or a fourth bedroom, a dining area, and a spacious living room, this property is a perfect blend of comfort and countryside allure. Give us a call today so we can welcome you home to tranquility and timeless charm! ALL SQ. FOOTAGE AND DIMENSIONS ARE APPROXIMATE AND IS THE BUYER'S RESPONSIBILITY TO VERIFY.
$299,000
213 Edgewood Court Atmore, AL 36502
- Type:
- Other
- Sq.Ft.:
- 1,728
- Status:
- Active
- Beds:
- 3
- Lot size:
- 1 Acres
- Year built:
- 2007
- Baths:
- 2.00
- MLS#:
- 355912
- Subdivision:
- Atmore
ADDITIONAL INFORMATION
SNUG AND SECURE...is how you will feel when you step inside this adorable 3BR, 2BA split bedroom home with screened porch. All appliances remain, large laundry room with laundry sink, and a tankless water heater. Landscaped yard with winding sidewalk and plenty of concrete parking as well as the two-car garage. Beautiful street with nice homes on acre lots in the county. Detached shop 12x20 built in 2009.
$410,000
707 Bob White Drive Atmore, AL 36502
- Type:
- Single Family
- Sq.Ft.:
- 2,812
- Status:
- Active
- Beds:
- 4
- Lot size:
- 2.5 Acres
- Year built:
- 1988
- Baths:
- 3.00
- MLS#:
- 355659
- Subdivision:
- Atmore
ADDITIONAL INFORMATION
Make this One Your Forever Home!! With enough space for everyone, this 2 Story Creole home sits on 2.5 gorgeous acres and is located in such a convenient part of town! You have the advantages of all city conveniences but have the feel of a country setting. There are lots of outdoor areas for entertaining including a front porch across the front of the home, a fenced back yard and an oversized back patio. The living room has custom built-ins, an electric log fireplace, pretty pinewood flooring and overlooks the dining area. The remodeled kitchen including new cabinetry, counters and appliances have been replaced within the past 5 years. The main living space of the home has an open concept, allowing for a more spacious feel! There are 4 bedrooms, each with walk-in closets, and 2.5 baths. The primary en-suite bed and bath are located on the first floor. In addition to the kitchen, Recent upgrades/ updates include new windows, new carpet in bedrooms, interior and exterior painting to name a few! This Home is Truly in Move-In Condition! Make Time to See It Soon!! Call for more details and Your Personal Tour Today!! ALL SQ. FOOTAGE AND DIMENSIONS ARE APPROXIMATE AND IS THE BUYER'S RESPONSIBILITY TO VERIFY.
$246,123
95 Cottage Ln Atmore, AL 36502
- Type:
- Single Family
- Sq.Ft.:
- 1,200
- Status:
- Active
- Beds:
- 2
- Lot size:
- 0.26 Acres
- Year built:
- 2023
- Baths:
- 2.00
- MLS#:
- 637713
- Subdivision:
- Olde Towne
ADDITIONAL INFORMATION
A new America floor plan is coming to Olde Towne, and it's just now getting started! The home comes with a 50 gallon water heater, vinyl low-E windows, and a security system. The home consists of 2 bedrooms and 2 bathrooms along with an additional study room. The kitchen will feature a black and stainless appliance package, a 1/3 horsepower garbage disposal, shaker style cabinet doors, a Delta pull-down faucet, and 3 cm granite countertops with a stainless sink. All of the common areas will include high grade linoleum wood look flooring while the bedrooms are carpet with a stain guard #8 pad to provide stain resistance, more durability, and cushion for the feet. We are estimating the home to be complete on June 1st, 2024. If purchased in the early stages of the build, the buyer will have the option to choose flooring, cabinet, and wall colors from the selections in our design center. *These are not photos of 95 Cottage Lane, but they are pictures of a competed America floorplan. Flooring and other details of 95 Cottage Lane may differ from what is shown in the photos.
- Type:
- Single Family
- Sq.Ft.:
- 1,700
- Status:
- Active
- Beds:
- 3
- Lot size:
- 0.3 Acres
- Year built:
- 2023
- Baths:
- 2.00
- MLS#:
- 637714
- Subdivision:
- Olde Towne
ADDITIONAL INFORMATION
We are building our beautiful Avalon floorplan on lot 29 in Olde Towne! We are estimating that this home will be complete in the beginning of June, 2024, but we have a completed and decorated model home of the Avalon floorpan available for you to view the layout of a finished house. Step inside the front door and you'll find a large open living area and kitchen with a vaulted ceiling that enhances the open floor plan and natural light streaming through the windows. The kitchen features black and stainless appliances, a 1/3 horsepower garbage disposal, shaker style cabinet doors, a Delta pull-down faucet, and 3 cm granite countertops with an undermount stainless sink. All of the common areas include high grade linoleum wood look flooring while the bedrooms and closets are carpet with a stain guard #8 pad to provide stain resistance, more durability, and cushion for the feet. To the left of the kitchen, you will find two guest bedrooms sharing a bathroom. The master is located at the back left of the home with a large closet and a master bathroom including a tub, shower, double vanity, and a toilet separated by a small privacy wall. *These photos and the virtual tour are of another Avalon floorplan that is already complete. Colors and some other details will vary.
$246,123
95 Cottage Lane Atmore, AL 36502
- Type:
- Single Family
- Sq.Ft.:
- 1,200
- Status:
- Active
- Beds:
- 2
- Lot size:
- 0.26 Acres
- Year built:
- 2024
- Baths:
- 2.00
- MLS#:
- 355344
- Subdivision:
- Olde Towne
ADDITIONAL INFORMATION
A new America floor plan is coming to Olde Towne, and it's just now getting started! The home comes with a 50 gallon water heater, vinyl low-E windows, and a security system. The home consists of 2 bedrooms and 2 bathrooms along with an additional study room. The kitchen will feature a black and stainless appliance package, a 1/3 horsepower garbage disposal, shaker style cabinet doors, a Delta pull-down faucet, and 3 cm granite countertops with a stainless sink. All of the common areas will include high grade linoleum wood look flooring while the bedrooms are carpet with a stain guard #8 pad to provide stain resistance, more durability, and cushion for the feet. We are estimating the home to be complete on June 1st, 2024. If purchased in the early stages of the build, the buyer will have the option to choose flooring, cabinet, and wall colors from the selections in our design center. *These are not photos of 95 Cottage Lane, but they are pictures of a competed America floorplan. Flooring and other details of 95 Cottage Lane may differ from what is shown in the photos.
- Type:
- Single Family
- Sq.Ft.:
- 1,700
- Status:
- Active
- Beds:
- 3
- Lot size:
- 0.3 Acres
- Year built:
- 2023
- Baths:
- 2.00
- MLS#:
- 355275
- Subdivision:
- Olde Towne
ADDITIONAL INFORMATION
We are building our beautiful Avalon floorplan on lot 29 in Olde Towne! We are estimating that this home will be complete in the beginning of June, 2024, but we have a completed and decorated model home of the Avalon floorpan available for you to view the layout of a finished house. Step inside the front door and you'll find a large open living area and kitchen with a vaulted ceiling that enhances the open floor plan and natural light streaming through the windows. The kitchen features black and stainless appliances, a 1/3 horsepower garbage disposal, shaker style cabinet doors, a Delta pull-down faucet, and 3 cm granite countertops with an undermount stainless sink. All of the common areas include high grade linoleum wood look flooring while the bedrooms and closets are carpet with a stain guard #8 pad to provide stain resistance, more durability, and cushion for the feet. To the left of the kitchen, you will find two guest bedrooms sharing a bathroom. The master is located at the back left of the home with a large closet and a master bathroom including a tub, shower, double vanity, and a toilet separated by a small privacy wall. *These photos and the virtual tour are of another Avalon floor plan that is already complete.
- Type:
- Single Family
- Sq.Ft.:
- 4,682
- Status:
- Active
- Beds:
- 4
- Lot size:
- 4 Acres
- Year built:
- 2012
- Baths:
- 5.00
- MLS#:
- 7302975
- Subdivision:
- Atmore
ADDITIONAL INFORMATION
Discover serenity in this custom built masterpiece nestled on over 6 acres,showcasing 4 bedrooms, 5 full baths and 4857sqft of luxurious living space. Embrace the natural beauty surrounding a tranquil stock pond from one of you 3 porches. This home was built with resilience with high-impact windows, saferoom, solid wood doors, 1 inch metal rods every 4 feet, Generac, and many more features. The main level offers 3 bedrooms and 4 full baths. Split floor plan. The bonus room upstairs offers additional bedroom and full bath and plenty of room for an additional family room, play room or office. Enjoy the warmth of 3 fireplaces and a chefs dream kitchen. 2 and half garage and an additional 2 covered parking in you 45X60 Metal building. This home has been meticulously maintained. The home sits on 4 acres and will be sold with additional 2.66 acre lot PPIN#120679. There are simply too many features to mention. This home is a one of its kind and a must see!!!! All information deemed reliable but not guaranteed . Buyer to verify all information deemed pertinent.
- Type:
- Other
- Sq.Ft.:
- 1,196
- Status:
- Active
- Beds:
- 3
- Lot size:
- 0.5 Acres
- Year built:
- 1950
- Baths:
- 2.00
- MLS#:
- 354054
ADDITIONAL INFORMATION
Get ready to fall head over heels for this amazing 3 bedroom, 2 full bath home that has been renovated with updated roof, flooring, cabinets, fixtures and so much more. Plus, it has a bonus room that can be used as an office or extra bedroom! You'll love the spacious living room and separate dining room, perfect for entertaining guests. And don't forget the .50 acre lot and charming front porch, just waiting for you to sip your morning coffee on. And the best part? It's just minutes from downtown and local shopping! Don't wait, schedule your showing now before this gem gets snatched up! ALL SQ. FOOTAGE AND DIMENSIONS ARE APPROXIMATE AND IS THE BUYER'S RESPONSIBILITY TO VERIFY.
$399,900
1963 Kimberly Drive Atmore, AL 36502
- Type:
- Single Family
- Sq.Ft.:
- 2,200
- Status:
- Active
- Beds:
- 3
- Lot size:
- 1.11 Acres
- Year built:
- 1995
- Baths:
- 3.00
- MLS#:
- 352947
- Subdivision:
- Kimberly
ADDITIONAL INFORMATION
Atmore, AL- Introducing a Southern Luxury Home resting on 1.11+/- acres in Kimberly Dr Subdivision. Nestled against the stunning backdrop of a lake view, this home sits at the end of a cul-de-sac with 3-beds, 2.5 baths. Truly a tranquil location with the added privacy of being the last house on the block with a stunning view of the lake. This exquisite residence is thoughtfully designed for an elegant yet comfortable lifestyle with space to relax and entertain. As you step inside, you're greeted by 2,200 sqft of open living space, vaulted ceilings and lots of large windows allowing for plenty of natural light and scenic views. White wooden blinds throughout the home provide adjustable privacy. The living room becomes the heart of the home with a warm and inviting gas fireplace for all to gather around and enjoy. The formal dining room offers an elegant setting for special occasions, while the kitchen's breakfast bar and nook provides a casual space for everyday meals. The gorgeous kitchen blends modern elegance with classic charm through upgrades including granite countertops, a stylish backsplash, and painted cabinets. Enjoy th balance of personal space and shared amenities with the spacious master bedroom downstairs and 2 bedrooms with a Jack-and-Jill bathroom upstairs. For year-round comfort, a 3 1/2 ton heat pump unit was installed in June 2020 for the downstairs, while a 2 1/2 ton heat pump unit takes care of the upstairs.. A screened-in porch provides an ideal space for enjoying the outdoors with a breezeway that connects to the oversized 29x24 double garage. An added bonus is a 190 sqft apartment above the garage with a full bath and window unit offering a versatile space to fit your needs. Original Owner has lovingly maintained this home! The grounds are exceptionally well-maintained with a sprinkler system covering the north side of the yard and both the front and south side, ensuring lush and vibrant landscape. A Must-See home - Call Now!
$162,000
403 E Pine Street Atmore, AL 36502
- Type:
- Other
- Sq.Ft.:
- 1,708
- Status:
- Active
- Beds:
- 3
- Lot size:
- 0.39 Acres
- Year built:
- 1966
- Baths:
- 2.00
- MLS#:
- 352046
ADDITIONAL INFORMATION
Solid & Sound is what You find in this traditional style, brick home with front porch, back patio, oversized double carport & fenced back yard. This well designed floorplan allows for plenty of living space with a family room just off the convenient galley style kitchen with big breakfast area that overlooks an 11' x 34' covered back patio. A formal living and dining room are open and adjacent to the kitchen area also. Each of the 3 bedrooms are adequately sized with ample closet space. The hall bath has plenty of vanity area & storage/closet space as well. The primary bedroom features a half bath and original hardwood floors. If you are in search of a Comfortable, Casual Lifestyle and Livable Home this is IT!! NEW ROOF INSTALLED NOV. 2023 DETACHED PORTABLE STORAGE SHED DOES NOT CONVEY. Home this is IT!! Call for Your Personal Tour Today!! ALL SQ. FOOTAGE AND DIMENSIONS ARE APPROXIMATE AND IS THE BUYER'S RESPONSIBILITY TO VERIFY.
$162,000
E Pine St Atmore, AL 36502
- Type:
- Single Family
- Sq.Ft.:
- 1,708
- Status:
- Active
- Beds:
- 3
- Lot size:
- 0.39 Acres
- Year built:
- 1966
- Baths:
- 2.00
- MLS#:
- 633764
ADDITIONAL INFORMATION
Solid & Sound is what You find in this traditional style, brick home with front porch, back patio, oversized double carport & fenced back yard. This well designed floorplan allows for plenty of living space with a family room just off the convenient galley style kitchen with big breakfast area that overlooks an 11' x 34' covered back patio. A formal living and dining room are open and adjacent to the kitchen area also. Each of the 3 bedrooms are adequately sized with ample closet space. The hall bath has plenty of vanity area & storage/closet space as well. The primary bedroom features a half bath and original hardwood floors. New roof was installed Nov.2023, If you are in search of a Comfortable, Casual Lifestyle and Livable Home this is IT!! Call for Your Personal Tour Today!! ALL SQ. FOOTAGE AND DIMENSIONS ARE APPROXIMATE AND IS THE BUYER'S RESPONSIBILITY TO VERIFY.
$149,000
308 Cloverdale Road Atmore, AL 36502
- Type:
- Other
- Sq.Ft.:
- 1,867
- Status:
- Active
- Beds:
- 3
- Lot size:
- 0.4 Acres
- Year built:
- 1953
- Baths:
- 2.00
- MLS#:
- 350289
ADDITIONAL INFORMATION
This Cute Cottage is just the perfect size with plenty of space for everyone. The deep front porch is great for early morning coffee or late afternoon tea. The living /dining space is just off the eat-in kitchen and open & inviting with plenty of room for all. The kitchen comes equipped with all appliances. Each of the two bedrooms have ample closet space, while a third room can be used as a sunroom or another bedroom. One of the bathrooms is designed for handicap accessibility. The laundry room has additional storage space and is convenient to the kitchen area . The carport also serves as an outdoor patio area overlooking the large, fenced back yard with plenty of mature shade trees and includes a storage shed. Just when you thought it couldn't get any better this property is equipped with a Generac Whole House Generator! Call For Your Showing Appointment Today!! SELLER NEEDS 4HRS NOTICE FOR SHOWING. ALL SQ. FOOTAGE AND DIMENSIONS ARE APPROXIMATE AND IS THE BUYER'S RESPONSIBILITY TO VERIFY.
$249,500
20 Rollins Place Atmore, AL 36502
- Type:
- Other
- Sq.Ft.:
- 2,254
- Status:
- Active
- Beds:
- 3
- Lot size:
- 3.7 Acres
- Year built:
- 1964
- Baths:
- 2.00
- MLS#:
- 350271
- Subdivision:
- None
ADDITIONAL INFORMATION
All that you are in search of Plus Much More..is what you find in this Immaculate and Spruced up 3/2 home on well landscaped corner lot!! From the home's shaded front porch to the back patio with oversized carport and everywhere in-between. Everything about this home "says comfortable, casual and inviting"!! The front foyer opens into a formal living room, dining room, and also leads into the huge kitchen/dining area, complete with built-in shelving. The kitchen also has an 'extra space' including cabinets & built-in grill with downdraft. The big laundry room has storage aplenty & is convenient to the kitchen. The family room is open to the kitchen/dining area and overlooks the fenced back lawn. Each of the 3 bedrooms are adequately sized with ample closet space. This home received an "A+" for functionality and comfort!! Call today for Your Personal Showing!! ALL SQ. FOOTAGE AND DIMENSIONS ARE APPROXIMATE AND IS THE BUYER'S RESPONSIBILITY TO VERIFY.
- Type:
- Other
- Sq.Ft.:
- 2,827
- Status:
- Active
- Beds:
- 4
- Lot size:
- 5.65 Acres
- Year built:
- 1983
- Baths:
- 3.00
- MLS#:
- 349812
- Subdivision:
- Canoe
ADDITIONAL INFORMATION
Talk about grand style living in a rural setting with all the bells and whistles, yet only 8 minutes from town...This is It!!! This two story, updated and renovated home sits on approximately 5.65 acres of landscaped lawn and fenced pastures. All the little "extras" make this beauty feel like Home Sweet Home! The 8' x 42' front porch is ideal for morning coffees or afternoon teas. The front foyer opens to a dining room on the right, a big family room with gas log fireplace to the left, and leads directly to the spacious breakfast area & kitchen, designed with a chef in mind. The kitchen has 3 Ovens, refrigerator, dishwasher, ( all like new) , leathered granite counters, oversized island/ breakfast bar with storage and a built in coffee service area too. Each of the 4 bedrooms are ample sized with big closets. The primary en suite bed & bath includes a huge walk-in closet, renovated bath with soaker tub, double vanity and walk-in shower w/bluetooth connectivity. The oversized back patio is designed with entertaining in mind , just off the kitchen and/or family room. The attractive landscape with lighting is a must to see. Call for Your Personal Tour Today! ALL SQ. FOOTAGE AND DIMENSIONS ARE APPROXIMATE AND IS THE BUYER'S RESPONSIBILITY TO VERIFY. Listing has 2 parcels: 2504180000002.000 & 250418020001.000
- Type:
- Single Family
- Sq.Ft.:
- 1,240
- Status:
- Active
- Beds:
- 3
- Lot size:
- 0.28 Acres
- Year built:
- 2023
- Baths:
- 2.00
- MLS#:
- 631031
- Subdivision:
- Olde Towne
ADDITIONAL INFORMATION
Our LaRua floor plan is move-in-ready! Past the front door, the you'll notice an open concept great room that leads to the kitchen featuring 3cm granite countertops, 30” Upper Cabinets, a delta pull-down faucet, a dishwasher, an electric range oven, and a microwave. The kitchen, bathrooms, and laundry room have a high grade linoleum flooring, while the bedrooms, great room, and hallway are laid with highly durable carpet with a stain guard #8 pad. To the right of the kitchen, is the laundry room with access to the garage. Past the laundry room, there is a hallway that leads to a bathroom, two guest bedrooms, and a master bedroom with it's own personal bathroom. The primary bathroom includes a shower/tub combo, a toilet, and a double vanity. The home will have Vinyl Low-E Windows, 14 SEER2 A/C Equipment, a programmable thermostat, R-38 blown insulation in the ceilings, R-11 batt insulation in the interior common walls, and R-13 batt insulation in the exterior walls to assist in heating and cooling efficiently. The primary bedroom and the great room also include ceiling fans. Come take a look at what this neighborhood has to offer!
$239,634
113 Cottage Ln Atmore, AL 36502
- Type:
- Single Family
- Sq.Ft.:
- 1,240
- Status:
- Active
- Beds:
- 3
- Lot size:
- 0.19 Acres
- Year built:
- 2023
- Baths:
- 2.00
- MLS#:
- 631030
- Subdivision:
- Olde Towne
ADDITIONAL INFORMATION
This home is completed and move-in-ready! Through the front door, the first thing you'll notice an open concept great room that leads to the kitchen featuring 3cm granite countertops, 30” Upper Cabinets, a delta pull-down faucet, a dishwasher, an electric range oven, and a microwave. The kitchen, bathrooms, and laundry room have a wood-look linoleum flooring, while the bedrooms, great room, and hallway are laid with highly durable carpet with a stain guard #8 pad. To the right of the kitchen, is the laundry room with access to the garage. Past the laundry room, there is a hallway that leads to a bathroom, two guest bedrooms, and a master bedroom with it's own personal bathroom. The master bath includes a shower/tub combo, a toilet, and a double vanity. The home will have Vinyl Low-E Windows, 14 SEER2 A/C Equipment, a programmable thermostat, R-38 blown insulation in the ceilings, R-11 batt insulation in the interior common walls, and R-13 batt insulation in the exterior walls to assist in heating and cooling efficiently. The master bedroom and the great room also include ceiling fans. Come take a look at what this neighborhood has to offer!


All information provided is deemed reliable but is not guaranteed or warranted and should be independently verified. The data relating to real estate for sale on this web site comes in part from the IDX/RETS Program of the Gulf Coast Multiple Listing Service, Inc. IDX/RETS real estate listings displayed which are held by other brokerage firms contain the name of the listing firm. The information being provided is for consumer's personal, non-commercial use and will not be used for any purpose other than to identify prospective properties consumers may be interested in purchasing. Copyright 2024 Gulf Coast Multiple Listing Service, Inc. All rights reserved. All information provided is deemed reliable but is not guaranteed or warranted and should be independently verified. Copyright 2024 GCMLS. All rights reserved.
Atmore Real Estate
The median home value in Atmore, AL is $173,000. This is higher than the county median home value of $94,800. The national median home value is $219,700. The average price of homes sold in Atmore, AL is $173,000. Approximately 47.54% of Atmore homes are owned, compared to 28.46% rented, while 23.99% are vacant. Atmore real estate listings include condos, townhomes, and single family homes for sale. Commercial properties are also available. If you see a property you’re interested in, contact a Atmore real estate agent to arrange a tour today!
Atmore, Alabama has a population of 9,969. Atmore is less family-centric than the surrounding county with 21.72% of the households containing married families with children. The county average for households married with children is 24.66%.
The median household income in Atmore, Alabama is $28,443. The median household income for the surrounding county is $35,026 compared to the national median of $57,652. The median age of people living in Atmore is 39.7 years.
Atmore Weather
The average high temperature in July is 91.2 degrees, with an average low temperature in January of 37.1 degrees. The average rainfall is approximately 63.4 inches per year, with 0.1 inches of snow per year.
