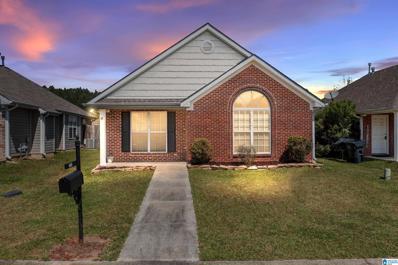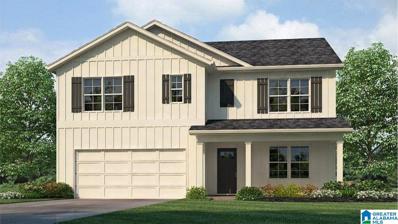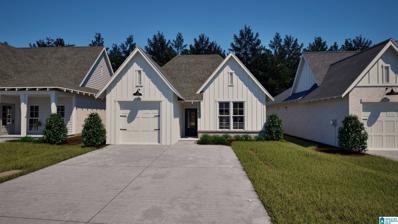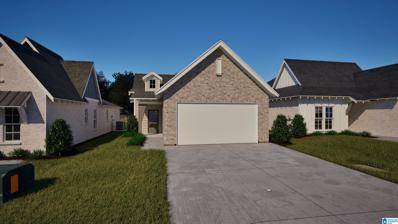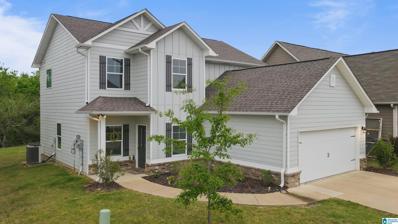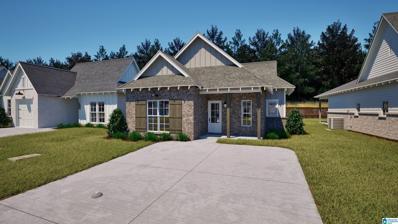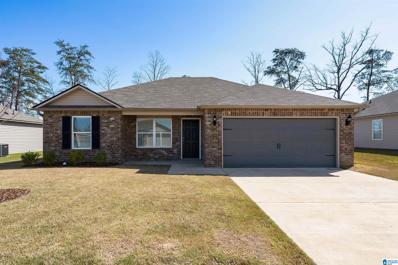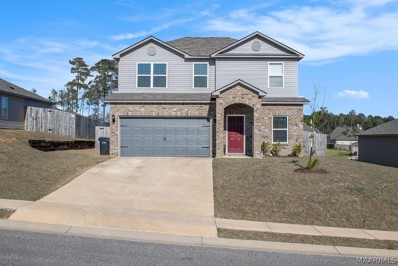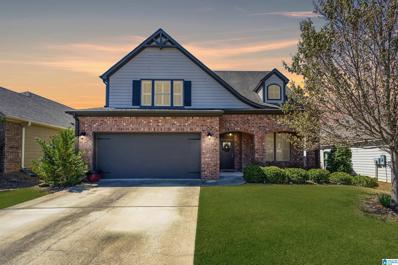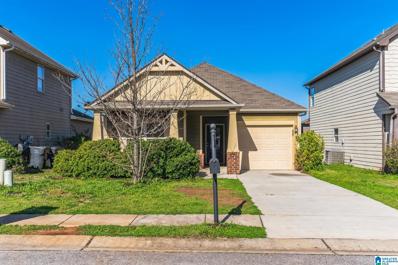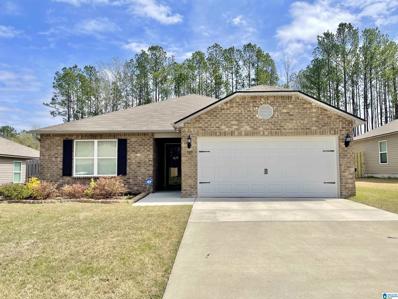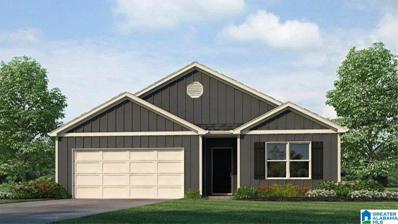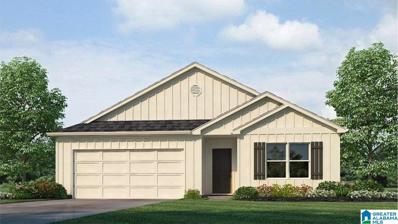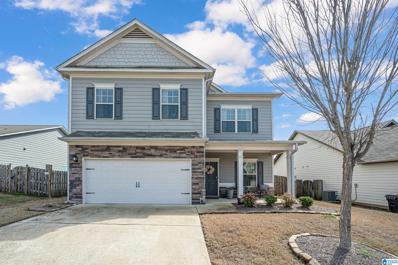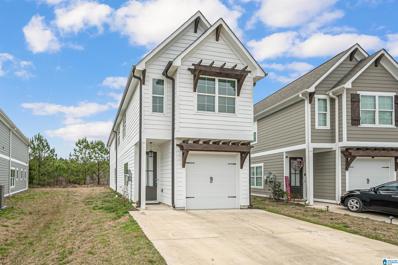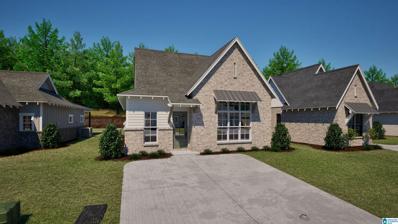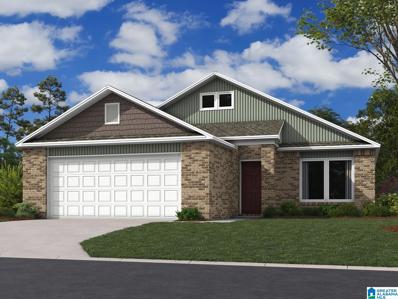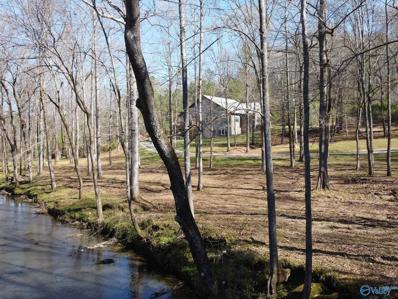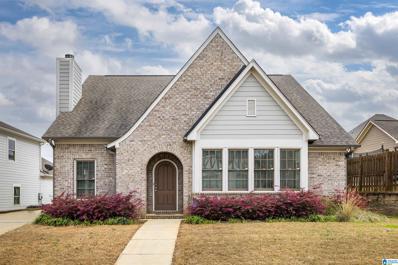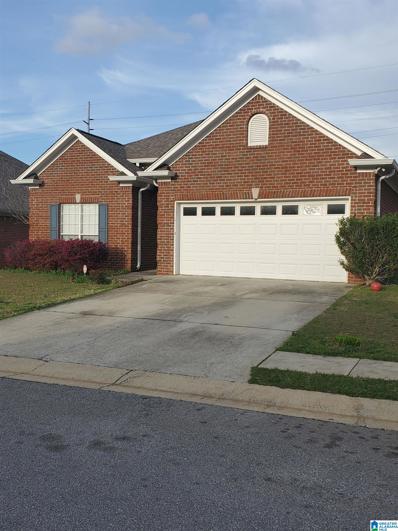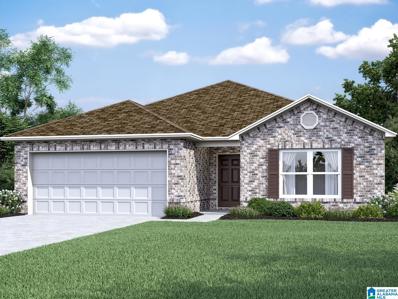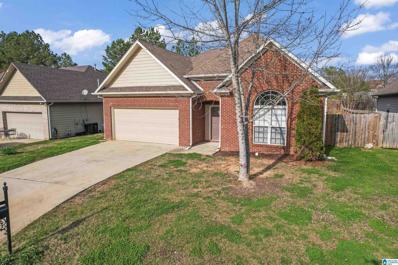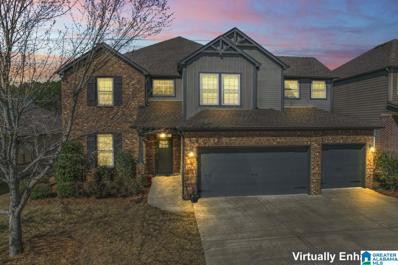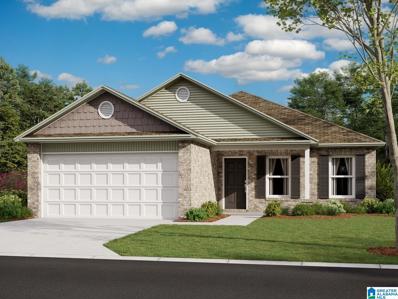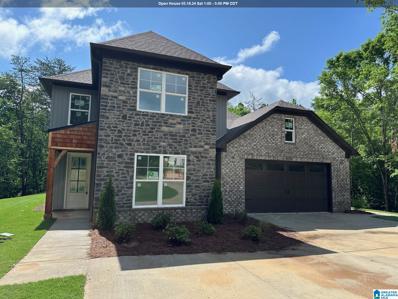Calera AL Homes for Sale
$215,700
2083 Village Lane Calera, AL 35040
- Type:
- Single Family
- Sq.Ft.:
- 1,477
- Status:
- Active
- Beds:
- 3
- Lot size:
- 0.11 Acres
- Year built:
- 2004
- Baths:
- 2.00
- MLS#:
- 21381619
- Subdivision:
- Waterford Village
ADDITIONAL INFORMATION
Fantastic 3 Bedroom 2 Bath in Waterford Village! Open Plan, added value with new roof in 2021. Stainless Steel Appliances to include less than a year old smooth top electric range. Added Jetted Luxury tub in Master & Sellers will leave washer and dryer with acceptable offer. 1 car Garage with extra storage. Fenced in back yard, Screened Patio, artificial turf for no maintenance/less mess and 2 car driveway parking. Amenities include a Beautiful Resort Style Community in-ground Pool, Club House, Tennis Courts and Playground. Fish or relax to amazing views from the Pool that over looks a beautiful Private Lake.
$349,400
432 Koslin Loop Calera, AL 35040
- Type:
- Single Family
- Sq.Ft.:
- 2,511
- Status:
- Active
- Beds:
- 5
- Lot size:
- 0.22 Acres
- Year built:
- 2022
- Baths:
- 3.00
- MLS#:
- 21381699
- Subdivision:
- Koslin Farms
ADDITIONAL INFORMATION
*Ask about our interest rates (AS LOW AS 5.5%) AND seller contribution towards closing costs up to $5,000 and $1,000 pre-paids through builder preferred lender!* The Hayden is a two-story plan with 5 bedrooms and 3 bathrooms in 2,511 square feet. The main level features a flex room adjacent to the foyer, ideal for a formal dining room or home office. The gourmet kitchen has an oversized island for extra seating and a large pantry, and it opens to the dining area and a spacious living room. A bedroom with a full bathroom completes the main level. Bedroom One is on the second level and offers a separate shower, private bathroom, double vanities and a large walk-in closet. There are 3 additional bedrooms, a full bathroom, a walk-in laundry room, and a loft-style living room on the second level. Quality materials and workmanship throughout, with superior attention to detail, plus a one-year builders warranty. Your new home also includes our smart home technology package!
- Type:
- Single Family
- Sq.Ft.:
- 1,391
- Status:
- Active
- Beds:
- 3
- Lot size:
- 0.15 Acres
- Year built:
- 2024
- Baths:
- 2.00
- MLS#:
- 21381517
- Subdivision:
- Shiloh Creek
ADDITIONAL INFORMATION
The Cove is Holland Homesâ newest addition to the established community of Shiloh Creek. The Toby is a beautiful 3 bedroom, 2 bathroom, 1391 sqft home, with a front entry single car garage. The entry way opens up into a foyer that leads on one side to the two guest bedrooms with a shared full bathroom, and on the other side is access to the 1 car garage. As you enter into the home, you will find yourself in an open concept kitchen, living, and dining areas. The kitchen features a large island with plenty of cabinet space. Just off of the kitchen is the laundry room. Through the kitchen we find the living room filled with natural light from the large windows. The Owners Retreat sits at the back of the home and features a private en-suite with a large walk in closet and private tub/shower with a single vanity. Through the back door is a spacious patio perfect for outdoor seating.
- Type:
- Single Family
- Sq.Ft.:
- 1,425
- Status:
- Active
- Beds:
- 3
- Lot size:
- 0.14 Acres
- Year built:
- 2024
- Baths:
- 2.00
- MLS#:
- 21381455
- Subdivision:
- Shiloh Creek
ADDITIONAL INFORMATION
The Cove is Holland Homesâ newest addition to the established community of Shiloh Creek. The Toby A is a beautiful 3 bedroom, 2 bathroom, 1391 sqft home, with a front entry single car garage. The entry way opens up into a foyer that leads on one side to the two guest bedrooms with a shared full bathroom, and on the other side is access to the 1 car garage. As you enter into the home, you will find yourself in an open concept kitchen, living, and dining areas. The kitchen features a large island with plenty of cabinet space. Just off of the kitchen is the laundry room. Through the kitchen we find the living room filled with natural light from the large windows. The Owners Retreat sits at the back of the home and features a private en-suite with a large walk in closet and private tub/shower with a single vanity. Through the back door is a spacious patio perfect for outdoor seating.
- Type:
- Single Family
- Sq.Ft.:
- 2,122
- Status:
- Active
- Beds:
- 4
- Lot size:
- 0.13 Acres
- Year built:
- 2021
- Baths:
- 3.00
- MLS#:
- 21381229
- Subdivision:
- Union Station
ADDITIONAL INFORMATION
Looking for a practically brand new home located very conveniently close to the interstate, Calera, and Alabaster? This house is just right! Located in the back of the neighborhood, on a cul de sac, it's great for walking your dog or letting the kids play outside! It has a large, spacious floorplan with a bedroom and full bath on the main floor! The dining area has beautiful coffered ceilings! Upstairs, you'll find a very large master bedroom, with a sitting or work out space and a full ensuite with a jetted tub and walk in shower and double sinks! The kitchen has lots of counter space including a double sink in the very large island, and the countertops are all granite! Call for your appointment today!
- Type:
- Single Family
- Sq.Ft.:
- 1,395
- Status:
- Active
- Beds:
- 3
- Lot size:
- 0.17 Acres
- Year built:
- 2024
- Baths:
- 2.00
- MLS#:
- 21381232
- Subdivision:
- Shiloh Creek
ADDITIONAL INFORMATION
All plans, pricing, and specifications are subject to change without notice. The Todd is a three bedroom, two bathroom, 1395 square foot home. The front door opens to a spacious foyer and a coat closet to the left of the door. The foyer leads to the dining room straight ahead or to a guest bath on the left. From the guest bath, the side splits into two bedrooms. The dining room opens up to an updated kitchen on the right filled with granite countertops and top of the line appliances. Just to the side of the kitchen are the laundry room and pantry. The kitchen leads to the living room which features 9 foot ceilings and windows that flood the room with natural light. To the right of the living room is the master bedroom. The living room also gives way to the covered back porch. The patio is perfect for enjoying company or quiet time.
$243,500
557 Camden Loop Calera, AL 35040
- Type:
- Single Family
- Sq.Ft.:
- 1,143
- Status:
- Active
- Beds:
- 3
- Lot size:
- 0.2 Acres
- Year built:
- 2022
- Baths:
- 2.00
- MLS#:
- 21381130
- Subdivision:
- Camden Park
ADDITIONAL INFORMATION
This immaculate Calera home with its modern features throughout has an inviting atmosphere great for entertaining and creating memories with friends and loved ones. The open floor plan provides ample room in the great room that extends to the gourmet kitchen with a built in microwave, gas stove and ample counter and cabinet space great for the cooking enthusiast. Enjoy the upcoming spring days in the large back yard ideal for entertaining friends or just unwinding in the sunshine. With its like-new condition and home features, 557 Camden Loop offers comfort and convenience to area schools, shopping and restaurants. Don't miss the opportunity to make this amazing home yours!
- Type:
- Single Family
- Sq.Ft.:
- 2,257
- Status:
- Active
- Beds:
- 3
- Lot size:
- 0.18 Acres
- Year built:
- 2021
- Baths:
- 3.00
- MLS#:
- 554438
- Subdivision:
- Calera
ADDITIONAL INFORMATION
This beautiful 3-bedroom, 2.5-bathroom home offers a luxurious living experience. As you enter you'll be greeted by a multi-function room to use as an office or extra seating space, a spacious master bedroom featuring walk-in closets, double vanity sinks, and a separate shower. The convenience of a half-bath adds to the functionality of the main floor. Hardwood floors span the main area, enhancing the elegance and warmth of the home. The kitchen boasts stainless steel appliances, adding a modern touch to the space. Upstairs, a huge bonus room awaits, providing versatile space for entertainment or relaxation. A full bathroom is also located upstairs. Two additional bedrooms offer ample accommodation for family members or guests. In addition to its interior charm, this home features a fully fenced-in backyard, providing privacy and security for outdoor activities and relaxation. Whether you're enjoying a quiet morning coffee on the patio or hosting a barbecue with friends and family, the fenced yard offers a safe and serene environment. Children and pets can play freely, and you can unwind knowing that your outdoor space is enclosed. With its well-designed layout and combination of interior luxury and outdoor convenience, this home offers comfort, style and functionality for modern living and is truly a gem! Come see it TODAY!!!!
$347,900
1004 Bethpage Lane Calera, AL 35040
- Type:
- Single Family
- Sq.Ft.:
- 2,444
- Status:
- Active
- Beds:
- 4
- Lot size:
- 0.13 Acres
- Year built:
- 2016
- Baths:
- 3.00
- MLS#:
- 21381038
- Subdivision:
- Timberline
ADDITIONAL INFORMATION
Welcome to the golf resort community of Timberline. This beautiful four bedroom two and a half home with a two car garage could be yours today. Spacious kitchen with island and breakfast area. Master suite is on the main level. Master bath includes separate vanities, a walk in closet, separate tub and shower with tile floors. Formal dining room has hardwood floors. Enjoy coffee on the covered back patio with a fenced yard.
- Type:
- Single Family
- Sq.Ft.:
- 1,397
- Status:
- Active
- Beds:
- 3
- Lot size:
- 0.1 Acres
- Year built:
- 2012
- Baths:
- 2.00
- MLS#:
- 21381005
- Subdivision:
- Union Station
ADDITIONAL INFORMATION
Welcome to this single-family ranch-style home in Union Station. This home offers 3 Bedrooms and 2 Bathrooms. One of Calera's most popular communities is conveniently located close to all amenities! Step inside to discover a charming craftsman-style touch, featuring arched doorways and plenty of natural light. Cozy up by the fireplace in the living room, perfect for gatherings with friends and family. Enjoy main-level living in this inviting space. With a spacious backyard and a 1-car attached garage, this home offers both comfort and convenience. Call today to schedule a tour!
$250,000
189 Briarfield Lane Calera, AL 35040
- Type:
- Single Family
- Sq.Ft.:
- 1,459
- Status:
- Active
- Beds:
- 3
- Lot size:
- 0.16 Acres
- Year built:
- 2020
- Baths:
- 2.00
- MLS#:
- 21380925
- Subdivision:
- Stonebriar
ADDITIONAL INFORMATION
BACK ON THE MARKET DUE TO BUYER FINANCING, NO FAULT OF THE SELLER! Like new, but actually better! Come explore this beautiful 3 bedroom, 2 bathroom home that boasts of modern living! As you make your way through the front door, you are immediately greeted with gleaming flooring at the foyer which flows into a true great room! This very spacious open-floor concept screams - come entertain with me - and creates a space of enjoyment for all who enter. Additionally, this home is situated on a flat lot with no neighbors directly behind, which allows for a sense of privacy with a screened-in porch, a great deal of backyard space, and fencing. This home has been beautifully kept, updated & maintained; and is certainly worth the hype! Schedule your showing to see what the hype is all about!
$300,400
504 Koslin Way Calera, AL 35040
- Type:
- Single Family
- Sq.Ft.:
- 1,774
- Status:
- Active
- Beds:
- 4
- Year built:
- 2024
- Baths:
- 2.00
- MLS#:
- 21380861
- Subdivision:
- Koslin Farms
ADDITIONAL INFORMATION
*Ask about our interest rates (AS LOW AS 5.5%) AND seller contribution towards closing costs up to $5,000 and $1,000 pre-paids through builder preferred lender!* The one-level Cali plan provides an efficient, four-bedroom, two-bath design in 1,774 square feet. One of the unique features is the integration of the kitchen, breakfast area and great room in an open concept design perfect for entertaining. Enjoy early morning coffee or quiet evenings under the shaded covered patio. The bedroom on-suite is your private getaway with a separate shower, double vanity and large walk-in closet. A two-car garage, laundry room and pantry provide utility and storage. Quality materials and workmanship throughout, with superior attention to detail, plus a one-year builders warranty. Your new home also includes our smart home technology package!
$299,650
436 Koslin Loop Calera, AL 35040
- Type:
- Single Family
- Sq.Ft.:
- 1,774
- Status:
- Active
- Beds:
- 4
- Year built:
- 2024
- Baths:
- 2.00
- MLS#:
- 21380862
- Subdivision:
- Koslin Farms
ADDITIONAL INFORMATION
*Ask about our interest rates (AS LOW AS 5.5%) AND seller contribution towards closing costs up to $5,000 and $1,000 pre-paids through builder preferred lender!* The one-level Cali plan provides an efficient, four-bedroom, two-bath design in 1,774 square feet. One of the unique features is the integration of the kitchen, breakfast area and great room in an open concept design perfect for entertaining. Enjoy early morning coffee or quiet evenings under the shaded covered patio. The bedroom on-suite is your private getaway with a separate shower, double vanity and large walk-in closet. A two-car garage, laundry room and pantry provide utility and storage. Quality materials and workmanship throughout, with superior attention to detail, plus a one-year builders warranty. Your new home also includes our smart home technology package!
- Type:
- Single Family
- Sq.Ft.:
- 2,600
- Status:
- Active
- Beds:
- 4
- Lot size:
- 0.14 Acres
- Year built:
- 2020
- Baths:
- 3.00
- MLS#:
- 21380655
- Subdivision:
- Kensington Place
ADDITIONAL INFORMATION
Welcome home to this practically new construction featuring 4 bedrooms and 2.5 bathrooms. Enjoy the spacious open floor plan, perfect for entertaining guests. The fenced-in yard provides privacy and security, ideal for families and pets. Embrace the farmhouse chic aesthetic throughout the home, accentuating its modern charm. Indulge in the spaciousness of the huge master bedroom, complete with a cozy sitting area for relaxation after a long day. The private bath beckons with a garden tub, promising moments of tranquility and rejuvenation. Nestled in a quiet neighborhood, you'll enjoy peaceful surroundings while still being close to the convenience of shopping centers and restaurants.Whether you're hosting gatherings in the open-concept living area or unwinding in the serenity of the master suite, this residence offers the perfect blend of elegance and functionality for modern living. Don't miss the opportunity to make this exquisite property your own.
$279,900
279 Creek Run Way Calera, AL 35040
- Type:
- Single Family
- Sq.Ft.:
- 1,904
- Status:
- Active
- Beds:
- 3
- Year built:
- 2021
- Baths:
- 3.00
- MLS#:
- 21380831
- Subdivision:
- Shiloh Creek
ADDITIONAL INFORMATION
Welcome to 279 Creek Run Way! This home is beautiful, and MOVE IN READY! It is practically brand new and built-in 2021. It features hardwood floors, a 1/2 bath, a kitchen, and a large open den on the main level. Upstairs, you will find three spacious bedrooms, a large Master suite, two full bathrooms, and a large walk-in laundry room.
- Type:
- Single Family
- Sq.Ft.:
- 1,590
- Status:
- Active
- Beds:
- 4
- Lot size:
- 0.16 Acres
- Year built:
- 2024
- Baths:
- 3.00
- MLS#:
- 21380765
- Subdivision:
- Shiloh Creek
ADDITIONAL INFORMATION
The Cove is Holland Homesâ newest addition to the established community of Shiloh Creek. The Emily floor plan is a 4 bedroom, 3 bathroom, 1,590 square foot home. Upon entering the home, youâre greeted by an open concept dining space, kitchen and living room. The spacious living room features large windows and vaulted ceilings. The kitchen boasts a large center island and provides ample storage space. As you make your way through the home, bedrooms two and three will be to your left, joined together by a Jack and Jill bathroom that features a large single vanity. On the right, youâll find the primary bedroom and en-suite bathroom. The owners bedroom features large windows that overlook the back patio and a spacious walk-in closet. Bedroom four is on the back of the home along with a full hall bath.
$264,570
247 Amber Avenue Calera, AL 35040
- Type:
- Single Family
- Sq.Ft.:
- 1,420
- Status:
- Active
- Beds:
- 3
- Lot size:
- 0.1 Acres
- Year built:
- 2024
- Baths:
- 2.00
- MLS#:
- 21380693
- Subdivision:
- Camden Park
ADDITIONAL INFORMATION
The stunning RC Baltimore plan is rich with curb appeal with its welcoming covered entryway and front yard landscaping. This one-story home features 3 bedrooms, 2 bathrooms, a large living room, and a beautiful kitchen fully equipped with energy-efficient appliances, generous counterspace, and a pantry. The laundry room, conveniently located just off the garage, is perfect for any sized family. *Photos are renderings and stock photos of a completed "RC Baltimore" floorplan. Colors and finishes may vary and are subject to change*
$524,900
16437 Highway 25 Calera, AL 35040
- Type:
- Single Family
- Sq.Ft.:
- 3,694
- Status:
- Active
- Beds:
- 5
- Lot size:
- 9.5 Acres
- Year built:
- 2003
- Baths:
- 3.00
- MLS#:
- 21856372
- Subdivision:
- Metes And Bounds
ADDITIONAL INFORMATION
Waterfront retreat. This property has 9.5 acres with 770 ft of frontage on Camp Branch Creek. Sip coffee from the deck of this beautiful home overlooking the creek. The home is 3694 sf, 5 bedrooms, 3 full baths and a media room equipped with a big screen. The kitchen boasts hardwood floors, granite countertops, custom cabinets and an oversized pantry. The living room has hardwood floors , a gas log fireplace and views of the creek. The master ensuite is located on the main level and has a soaking tub and separate tile shower. The double garage contains EV charging station. This one will not last long at $524,900.
$297,000
419 Sherwood Circle Calera, AL 35040
- Type:
- Single Family
- Sq.Ft.:
- 1,656
- Status:
- Active
- Beds:
- 3
- Lot size:
- 0.16 Acres
- Year built:
- 2018
- Baths:
- 2.00
- MLS#:
- 21379544
- Subdivision:
- Nottingham
ADDITIONAL INFORMATION
Pictures coming soonâ¦Welcome Home to this Beautiful 3 Bedroom 2 Bathroom Home... Open Living, Kitchen & Dining. Master Bedroom & Bath have lots of privacy on the back of the house. Two more Bedrooms & Bathroom off Living area. Large Island & Granite Countertops. New Harwood Floors!!! Beautiful Patio & Large Fenced in Backyard! Located in Nottingham... Awesome Subdivision with Community Pool & Sidewalks. Come see all this Amazing Home has to offer!!!
$249,900
480 Daventry Circle Calera, AL 35040
- Type:
- Single Family
- Sq.Ft.:
- 1,374
- Status:
- Active
- Beds:
- 3
- Lot size:
- 0.15 Acres
- Year built:
- 2002
- Baths:
- 2.00
- MLS#:
- 21380292
- Subdivision:
- Daventry
ADDITIONAL INFORMATION
To Follow
$259,950
246 Amber Avenue Calera, AL 35040
- Type:
- Single Family
- Sq.Ft.:
- 1,445
- Status:
- Active
- Beds:
- 3
- Lot size:
- 0.24 Acres
- Year built:
- 2024
- Baths:
- 2.00
- MLS#:
- 21380466
- Subdivision:
- Camden Park
ADDITIONAL INFORMATION
The gorgeous RC Fenway plan is full of curb appeal with its welcoming covered front porch and front yard landscaping. This home features an open floor plan with 3 bedrooms, 2 bathrooms, and an expansive family room. Also enjoy a cozy breakfast/dining area, and a beautiful kitchen fully equipped with energy-efficient appliances, generous counter space, and roomy pantry for snacking and delicious family meals. Plus, a covered entryway. *Photos are renderings and stock photos of a completed "RC Fenway" floorplan. Colors and finishes may vary and are subject to change*
$289,900
683 Waterford Lane Calera, AL 35040
- Type:
- Single Family
- Sq.Ft.:
- 1,686
- Status:
- Active
- Beds:
- 3
- Lot size:
- 0.17 Acres
- Year built:
- 2005
- Baths:
- 2.00
- MLS#:
- 21380429
- Subdivision:
- Waterford
ADDITIONAL INFORMATION
Nestled in the Waterford subdivision, this craftsman-style home offers 3 bedrooms, 2 bathrooms, and a spacious living room with vaulted ceilings and a marble fireplace, perfect for cozy evenings. The adjacent dining area and updated galley kitchen with stainless steel appliances make entertaining a breeze. The primary bedroom features a walk-in closet and dual vanity sinks in the updated bathroom. Tile flooring throughout adds a touch of elegance, while the fenced-in yard provides a private outdoor retreat. Residents can also enjoy the neighborhood's in-ground pool, surrounded by perimeter fencing for added security. With its blend of comfort and style, this home is an ideal choice for those seeking a peaceful and inviting living space.
$425,000
1057 Seminole Place Calera, AL 35040
- Type:
- Single Family
- Sq.Ft.:
- 3,443
- Status:
- Active
- Beds:
- 5
- Lot size:
- 0.22 Acres
- Year built:
- 2014
- Baths:
- 4.00
- MLS#:
- 21379647
- Subdivision:
- Timberline
ADDITIONAL INFORMATION
Welcome to your DREAM home in the highly desired Timberline Golf Course community. This stunning 5-bedroom, 4-bathroom residence boasts with elegant features and ample space for comfortable living. Your kitchen offers granite kitchen countertops and a convenient butler's pantry, ideal for culinary enthusiasts and entertainers alike. The kitchen serves as the heart of the home, offering a perfect blend of functionality and style. Upstairs, your master bedroom featuring an ensuite bathroom with updated tile in the separate shower, providing a tranquil oasis to unwind after a long day. Additionally, the second level offers three more full bedrooms, ensuring plentiful space for family members or guests. You must see the spacious family/media room, perfect for cozy evenings in or enjoying your favorite movie with loved ones. Outside, discover a large, flat backyard complete with fencing, providing privacy and a great space for outdoor activities!
$247,500
172 Coleman Way Calera, AL 35040
- Type:
- Single Family
- Sq.Ft.:
- 1,337
- Status:
- Active
- Beds:
- 3
- Lot size:
- 0.24 Acres
- Year built:
- 2024
- Baths:
- 2.00
- MLS#:
- 21380064
- Subdivision:
- Camden Park
ADDITIONAL INFORMATION
The enchanting RC Morgan plan is loaded with curb appeal with its welcoming covered front porch and attractive front yard landscaping. This home features an open floor plan with 3 bedrooms, 2 bathrooms, an expansive living room, and an exceptional eat-in kitchen fully equipped with energy-efficient appliances and generous counter space. Plus, a covered back porch thatâs perfect for entertaining! *Photos are renderings and stock photos of a completed "RC Morgan" floorplan. Colors and finishes may vary and are subject to change.
Open House:
Saturday, 4/27 1:00-5:00PM
- Type:
- Single Family
- Sq.Ft.:
- 2,405
- Status:
- Active
- Beds:
- 4
- Lot size:
- 4.89 Acres
- Year built:
- 2024
- Baths:
- 4.00
- MLS#:
- 21380019
- Subdivision:
- Lakewood Estates
ADDITIONAL INFORMATION
Welcome to our Great new Alyssa Plan. This gorgeous 4 bed/4 bath open floorplan home has it all. No carpet- no problem with Luxury Vinyl Plank on the main level, and ¾ inch hardwood upstairs. A two-car main level garage and two main level bedrooms offer main level living and flexibility for families of all ages and lifestyles. The beautifully equipped kitchen includes a double refrigerator and beautiful spacious cabinetry. A spacious Master suite has direct access to the laundry room for added convenience. You will love the sprawling 4.89-acre lot offering plenty of trees for privacy and access to the neighborhood lake on the back of the property. The home is in the country but offers Calera Schools. Call today to set up your showing!

Information herein is believed to be accurate and timely, but no warranty as such is expressed or implied. Listing information Copyright 2024 Multiple Listing Service, Inc. of Montgomery Area Association of REALTORS®, Inc. The information being provided is for consumers’ personal, non-commercial use and will not be used for any purpose other than to identify prospective properties consumers may be interested in purchasing. The data relating to real estate for sale on this web site comes in part from the IDX Program of the Multiple Listing Service, Inc. of Montgomery Area Association of REALTORS®. Real estate listings held by brokerage firms other than Xome Inc. are governed by MLS Rules and Regulations and detailed information about them includes the name of the listing companies.
Calera Real Estate
The median home value in Calera, AL is $257,000. This is higher than the county median home value of $210,800. The national median home value is $219,700. The average price of homes sold in Calera, AL is $257,000. Approximately 72.42% of Calera homes are owned, compared to 17.94% rented, while 9.64% are vacant. Calera real estate listings include condos, townhomes, and single family homes for sale. Commercial properties are also available. If you see a property you’re interested in, contact a Calera real estate agent to arrange a tour today!
Calera, Alabama has a population of 13,216. Calera is more family-centric than the surrounding county with 40.97% of the households containing married families with children. The county average for households married with children is 37.25%.
The median household income in Calera, Alabama is $64,129. The median household income for the surrounding county is $74,063 compared to the national median of $57,652. The median age of people living in Calera is 33.2 years.
Calera Weather
The average high temperature in July is 90.5 degrees, with an average low temperature in January of 34.2 degrees. The average rainfall is approximately 55.2 inches per year, with 0.2 inches of snow per year.
