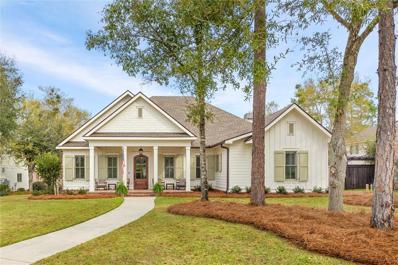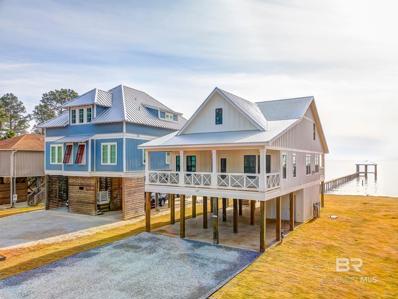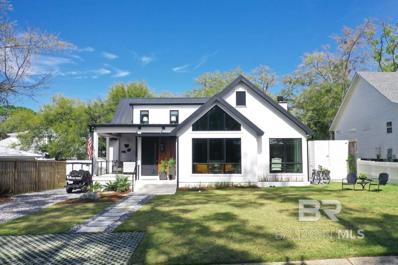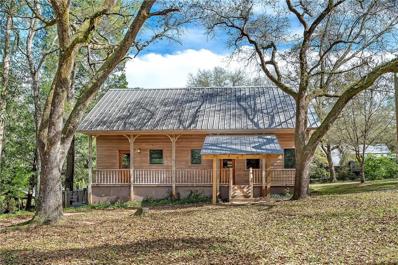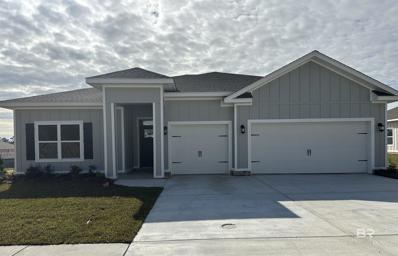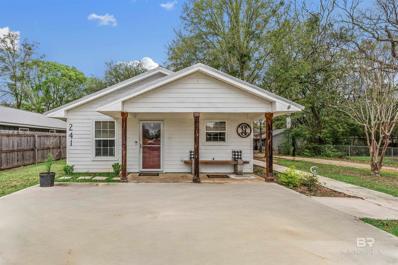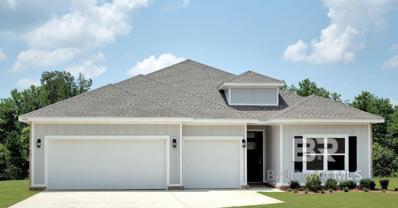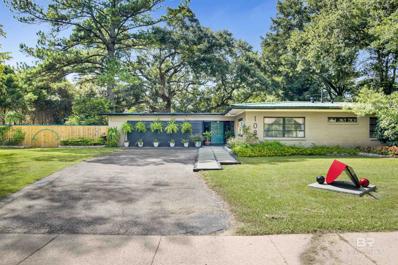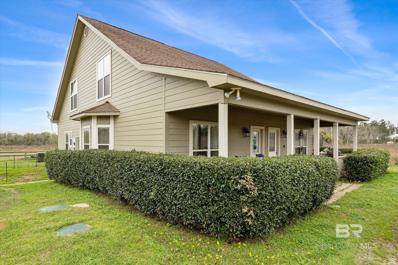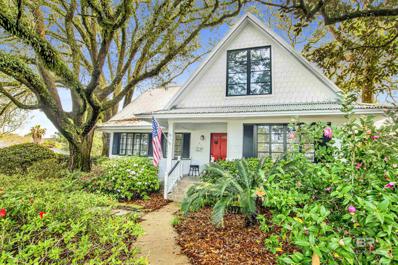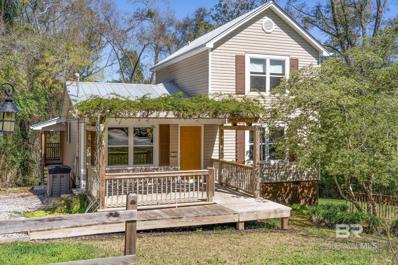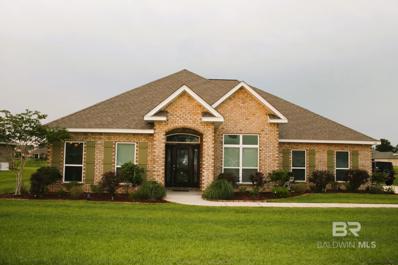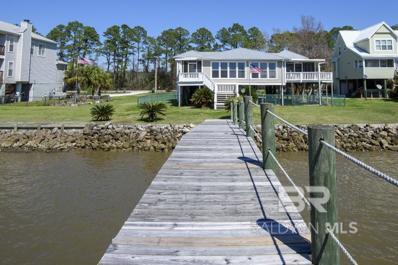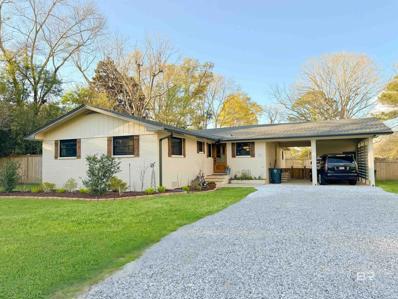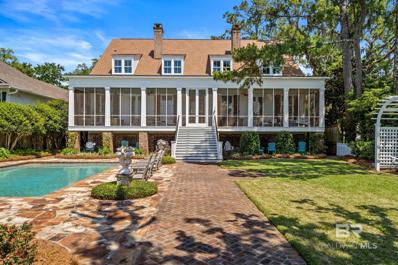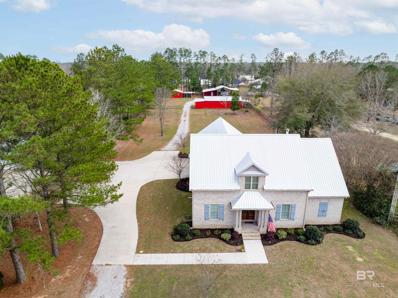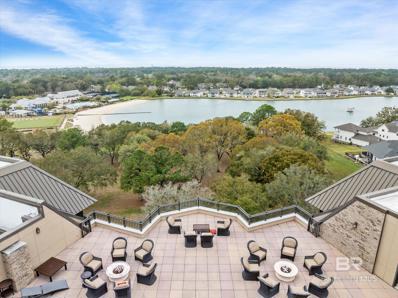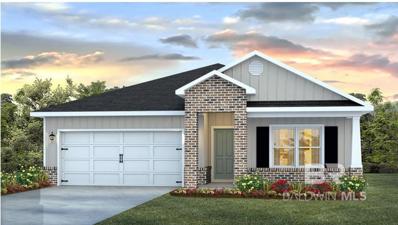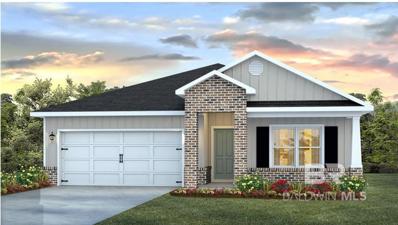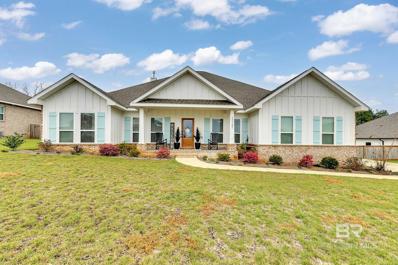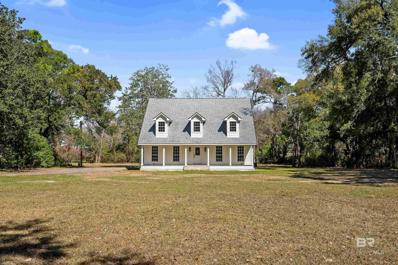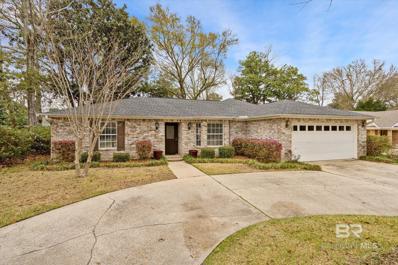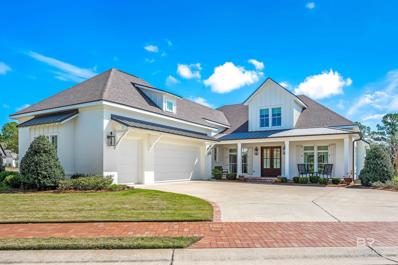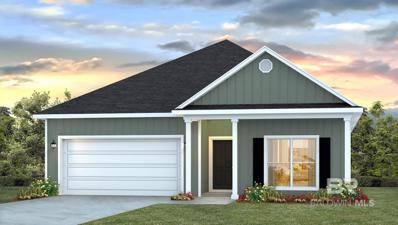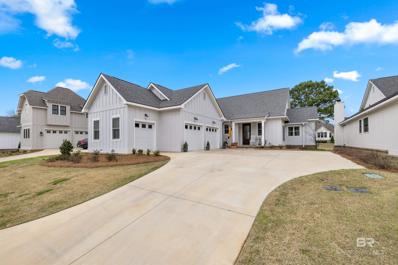Fairhope AL Homes for Sale
- Type:
- Single Family
- Sq.Ft.:
- 3,637
- Status:
- Active
- Beds:
- 4
- Lot size:
- 0.45 Acres
- Year built:
- 2017
- Baths:
- 4.00
- MLS#:
- 7352970
- Subdivision:
- Waters At Fairhope
ADDITIONAL INFORMATION
Welcome to 526 Falling Water Blvd. Custom built in 2017. This home is Gold Fortified Certified, boasts a whole home generator and has been well maintained and upgraded since being built. In the last three years, the home has been completely repainted, carpets replaced, kitchen and bathroom hardware has been replaced with solid brass fixtures, upstairs A/C (inside) has been replaced and the backyard has been totally privacy fenced. View the photos, but more importantly come see this masterpiece and make it your own.
$1,199,000
12063 County Road 1 Fairhope, AL 36532
- Type:
- Other
- Sq.Ft.:
- 1,840
- Status:
- Active
- Beds:
- 4
- Lot size:
- 0.25 Acres
- Year built:
- 2024
- Baths:
- 3.00
- MLS#:
- 359276
- Subdivision:
- Jubilee Point
ADDITIONAL INFORMATION
Gold Fortified New Construction with Pier!!! Start enjoying time on the water with family in this beautiful Fairhope bayfront cottage today!!! Complete new construction...no waiting for contractors...just bring your boat and enjoy!!!! Enjoy breathtaking sunsets, drag a shrimp net with grandkids, snapper trips with old friends, or just enjoy a slower pace of life on beautiful Mobile bay. Built with two masters for multiple families, this home efficiently makes room for everyone while keeping the character and charm of a bayfront cottage. Gold fortified construction with the fine finishes throughout including Kitchen Aide stainless appliances, quartz countertops throughout, designer plumbing and lighting, custom cabinetry and crown mold, premium lvp flooring, spray foam insulation, tankless water heater, huge flagstone slab walkway, beautiful irrigated landscaping with Meyer Zosia lawn, and a 300' Pier in place will round out a few of the features of this incredible place. Stop dreaming of that place on the bay someday! Start living it...Call me today for a personal tour! Information provided is deemed reliable but not guaranteed.
$1,725,000
159 Pinecrest Lane Fairhope, AL 36532
- Type:
- Other
- Sq.Ft.:
- 3,085
- Status:
- Active
- Beds:
- 4
- Lot size:
- 0.2 Acres
- Year built:
- 2022
- Baths:
- 5.00
- MLS#:
- 359242
- Subdivision:
- Fruit & Nut District
ADDITIONAL INFORMATION
Exquisite, gold fortified residence boasting 4 BR, 4.5 B, & approx. 3085 SF. Nestled in the sought-after Fruit & Nut district in close proximity to Downtown Fairhope & Mobile Bay. This home epitomizes luxury living in a prime location & winner of 3 Alabama Home Builders “Excellence” Awards! Enter through custom steel front door into covered side porch with IPE Brazilian Walnut accents. With automated control screens, open porch becomes screened with ease. Stay warm in winter w/ Infratech heater & cool in summer w/ large ceiling fan. Step inside to the fun, personal “Bucky’s Lounge” (iykyk) w/ automated Lutron shades. Antique heart pine beam sets entry for formal dining room w/ automated shades. Open kitchen, great for entertaining, offers wolf gas range, pot filler, Thermador columns fridge/freezer, microwave drawer, and dishwasher. Loads of pullouts, great for storage. Large Quartz waterfall island w/ storage cabinets under. Antique live edge floating shelves w/ recycled teak backsplash. Dry bar area w/ icemaker, wine fridge, glass front cabinets, pullout drawers, Quartz countertop. Shiplap vaulted ceilings w/ steel tie rod trusses in sitting area, kitchen, & family room. Family room features porcelain tile wall w/ wood burning fireplace & gas starter, antique pine floating shelves. Spacious laundry room w/ closet, cabinets, Quartz counters, tile backsplash, sink, & fridge. BR 2 on main level w/ walk-in closet & tiled walk-in shower. ½ hall bath w/ stunning tile accent wall. Antique heart pine beams lead to primary BR suite w/ back porch access. Primary bath has 2 vanities, free standing soaking tub, walk-in tile shower, great pullouts in cabinets, & luxurious walk-in closet w/ built-ins. Upstairs, find BR suites 3 & 4 w/ a den. BR 4 could be study. Conventional foundation is encapsulated w/ lights & access under stairs, & standing seam metal roof. All information provided is deemed reliable but not guaranteed. Buyer or buyer’s agent to verify all information.
$425,000
10881 Sandy Lane Fairhope, AL 36532
- Type:
- Single Family
- Sq.Ft.:
- 1,440
- Status:
- Active
- Beds:
- 2
- Lot size:
- 2 Acres
- Year built:
- 2003
- Baths:
- 2.50
- MLS#:
- 7352036
- Subdivision:
- Worchester
ADDITIONAL INFORMATION
2 acres with a 2 bedroom 2 bath water front cottage on Waterhole Branch which leads into Fish River. The possibilities are endless with this sprawling property in the unzoned portion of the county and no HOA dues or restrictions. Plenty of room to build a new home and use the existing home for a mother in law situation or an air B&B. Property has a covered boat dock, boat lift, and a HUGE workshop with storage galore. Inside you'll find a kitchen with an island, pantry, split brick floors, and stained cabinets. High ceilings with lots of windows, heavy crown molding, pine floors, and lots of natural light. Master bedroom features an en-suite and a HUGE closet. Upstairs bedroom has its own bath with a walk in shower. The shop is a woodworker, business owner who needs to store things, or a handyman's dream. Home has a termite bond. Must see.
$437,490
215 Bronze Street Fairhope, AL 36532
- Type:
- Other
- Sq.Ft.:
- 2,657
- Status:
- Active
- Beds:
- 4
- Lot size:
- 0.24 Acres
- Year built:
- 2024
- Baths:
- 3.00
- MLS#:
- 359158
- Subdivision:
- Live Oak Estates
ADDITIONAL INFORMATION
The MEDALLION floor plan built by LENNAR Homes in Live Oak Estates has it all! Luxury, comfort and practicality at it’s best. The elegant formal dining room exudes charm. Ample size great room shines with an abundance of natural light from the windows that overlooks large covered patio. Chefs eat-in kitchen boasts quartz countertops on large breakfast nook and work island with bar overhang for seating! Gas range and built in microwave are strategically designed to compliment the cabinet and counter space. Owners quarters boasts room for heavy furniture and hails a spa-like bath. Enjoy the lavish primary bathroom with garden tub, 2 separate vanities, tiled shower, linen closet and separate water closet. Laundry room is conveniently located near the entrance to the 3 car garage! Gold Fortified and Warranties included. Seller will offer closing cost incentive & below market rates when using our preferred lender, Lennar Mortgage (an affiliated business). Photos are representative samples from a similar home. Finishes, options, and interior and exterior colors may differ from photos. Garage door will not have windows. Disclaimer: All information provided is deemed reliable, but is not guaranteed and should be independently verified.
- Type:
- Other
- Sq.Ft.:
- 1,250
- Status:
- Active
- Beds:
- 4
- Lot size:
- 0.21 Acres
- Year built:
- 2008
- Baths:
- 2.00
- MLS#:
- 359143
ADDITIONAL INFORMATION
This beautiful custom built home zoned for mixed-use is the perfect location to experience all that Fairhope has to offer. It is just minutes from Downtown Fairhope, shopping, hospitals, restaurants, and the quaint scenery. This 4 bedroom home features an open floor plan with a warm and homey feel. The back yard is spacious and fully fenced with plenty of room for storage, pets, and family gatherings. Come settle in and enjoy this lovely place to call home! Listing agent makes no representation to square footage or any information about the property; buyer to verify any and all information deemed important.
- Type:
- Other
- Sq.Ft.:
- 2,267
- Status:
- Active
- Beds:
- 4
- Lot size:
- 0.26 Acres
- Year built:
- 2024
- Baths:
- 3.00
- MLS#:
- 359083
- Subdivision:
- Live Oak Estates
ADDITIONAL INFORMATION
New construction in Fabulous Fairhope! The Tivoli floorplan built by LENNAR homes has a space for every imaginable use. The formal dining room is just off of the large chef’s kitchen which has quartz counters, gas range and built in microwave. Breakfast nook allows for a relaxing eating area. The great room has plenty of natural light from the windows that overlook the large covered patio. The owners suite is spacious enough for a sitting area just off of the primary bathroom with garden tub, double vanities, tiled shower, linen closet and separate water closet. Laundry room is conveniently located near the entrance to the 3 car garage! GOLD FORTIFIED certification, home warranty and transferable termite bond are included in all Lennar Homes and provide peace of mind. Seller will offer closing cost incentive & below market rates when using our preferred lender, Lennar Mortgage (an affiliated business). Photos are representative samples from a similar home. Finishes, options, and interior and exterior colors may differ from photos. Disclaimer: All information provided is deemed reliable, but is not guaranteed and should be independently verified.
- Type:
- Ranch
- Sq.Ft.:
- 1,682
- Status:
- Active
- Beds:
- 4
- Lot size:
- 0.38 Acres
- Year built:
- 1960
- Baths:
- 2.00
- MLS#:
- 359096
- Subdivision:
- Ingleside Highlands
ADDITIONAL INFORMATION
Mid-century Modern STUNNER! Renovation meets preservation in this gorgeous and quaint property close to downtown Fairhope! Time to cast off this mortal coil for dreams to materialize. Welcome to 108 Hospital Drive, where urgency is measured in falling in love with this ultimate mid-century modern dream home. Renovated by Romeo with Juliet on his mind, this moodier, sexier, and sophisticated makeover makes it an artsy, perfect 10! As you enter, the well-appointed lanai reveals an outdoor oasis with an artful touch – a full kitchen, pizza oven, grill, and a sheer descent waterfall into the sip ‘n dip pool, where you can party like its 1969. For merriment play bocce ball, pétanque, or corn hole on the lighted regulation court. Indoors, the 12’ sliding glass door creates a seamless indoor-outdoor experience with covered porches both front and back. The kitchen boasts SS appliances and cedar cabinetry, floating shelves, and a live edge cedar slab center island. The dining room leads to a covered patio, hosting a hot tub for midnight dalliances – Romeo’s wooing game is strong! Four roomy bedrooms, two bathrooms with the original pristine tile and hexagon bathtub complete the picture. The mechanical systems and roof have been updated, ensuring years of minimal maintenance. Ahhh, you only live once, so grab the opportunity, pull it in close, listen for the sweet whispering, and breathe in the intoxicating fragrance of “YES, this is what I deserve” - a new life that will brim with joyful memories among friends and family. To own this abode or to wander and existentially forever ponder, that is your real estate quandary. WARNING: This mid-century modern is rated XXX for EXTRA-cool. Must be 18-years or older to embrace this reality!
- Type:
- Duplex
- Sq.Ft.:
- 2,716
- Status:
- Active
- Beds:
- 3
- Lot size:
- 0.55 Acres
- Year built:
- 2007
- Baths:
- 2.00
- MLS#:
- 359079
- Subdivision:
- Hartshorn Place
ADDITIONAL INFORMATION
In a prime location in Fairhope on 181. This duplex is a 3 bedroom 2 bath, each side, total of 6 bedrooms, 4 baths. Currently occupied and leases must be honored. *LISTING BROKER MAKES NO REPRESENTATION TO SQUARE FOOTAGE ACCURACY. BUYER TO VERIFY.
$2,200,000
115 Fels Avenue Fairhope, AL 36532
- Type:
- Single Family
- Sq.Ft.:
- 2,672
- Status:
- Active
- Beds:
- 4
- Lot size:
- 0.21 Acres
- Year built:
- 1955
- Baths:
- 5.00
- MLS#:
- 358954
- Subdivision:
- Fruit & Nut District
ADDITIONAL INFORMATION
ASK ABOUT OWNER FINANCING!!! Impeccable craftsmanship meets modern amenities! This award-winning home, honored by the Alabama Homebuilders Association in 2012, boasts a Craftsman exterior and a modern/French country interior. The whole home was completely rewired and replumbed. The downstairs bath preserves its 1951 charm, while a UNICO HVAC system, designed for older homes, adds efficiency. The kitchen was remodeled in 2021. Enjoy integrated speakers and surround sound in every room, including a dedicated movie room. Oak floors grace the interior, and the master suite, with no exterior walls, features a boudoir showcasing an original claw foot tub. The custom dressing room adds a touch of luxury. Upstairs, find custom interior screens and low-voltage exterior lighting. The garage and pool, both constructed in 2012 with all-steel design for hurricane-level protection, offer a climate-controlled wine cellar/storm cellar. A plunge pool, heated with natural gas, and an Endless Pool swim machine provide relaxation. Custom bifold garage doors, a Kohler generator, and an automatic gate enhance functionality. The roof, featuring 18 gauge corrugated metal, was meticulously maintained, with screws replaced in 2023. Furniture negotiable. The landscaped front yard ensures year-round blooms. A harmonious blend of historic charm and contemporary living!
- Type:
- Other
- Sq.Ft.:
- 1,557
- Status:
- Active
- Beds:
- 3
- Lot size:
- 0.43 Acres
- Year built:
- 1987
- Baths:
- 3.00
- MLS#:
- 358948
- Subdivision:
- Wesley
ADDITIONAL INFORMATION
At the end of a private, peaceful cul-de-sac sits 521 Equality Avenue, a serene retreat within walking distance of the many amenities that characterize the enchanting town of Fairhope, one of the South's most award-winning and beloved communities. A substantial wooden arbor with beautiful blooming Hurricane Katrina Roses shades the front door. Once inside, you'll find the open and inviting floor plan comfortable and smart. The heart of the home is the spacious living room and its adjacent, well-appointed kitchen and a convenient half bath. Just beyond the kitchen is a generously sized "flex" room which leads to one of the home's standout features -- a secluded screened porch overlooking the Bayou Charbon gully and spanning the entire length of the back of the home This tranquil outdoor space, an extension of the home's living areas, provides an ideal spot for morning coffee, al fresco dining, or a quiet space to sit and enjoy nature's sights and sounds. The primary bedroom with an en-suite bathroom is also located on the main floor. Ascend to the second floor and discover two additional bedrooms and a full bathroom. Other notable features include updated windows, mostly wood and parquet flooring, smooth ceilings, recessed lighting, an abundance of crown moulding, an interior laundry room and a SmartWater filtration system. Once outside, notice the 20' x 21' Capital Steel structure offering shelter for automobiles, water crafts or Fairhoper's preferred mode of transportation -- a golf cart. Don't miss the workshop area on the home's East side which also provides access to the crawl space. Recently AFS Foundation and Water Proofing Specialists performed a life-time guaranteed crawl space encapsulation with a dehumidifier and a pump. Schedule a visit today and come see for yourself why 521 Equality Avenue strikes the perfect balance between seclusion and convenience.
$599,900
846 Onyx Lane Fairhope, AL 36532
- Type:
- Single Family
- Sq.Ft.:
- 3,101
- Status:
- Active
- Beds:
- 5
- Lot size:
- 0.41 Acres
- Year built:
- 2017
- Baths:
- 3.00
- MLS#:
- 358930
- Subdivision:
- Firethorne
ADDITIONAL INFORMATION
Come see the very popular McKenzie floorplan with 5 bed, 3 bath split plan situated on a beautiful pond setting with fountains. The large foyer leading into the family room makes for a grand entrance. The Gourmet Kitchen is complete with Granite Countertops, gas cooktop with vented hood, large island open to the family room, which has a gas fireplace, French Doors lead into the office/study. The trey ceilings with crown molding add dimension to the rooms, 5" plank hardwood floors throughout the house in main areas. Large 16 x 16 ceramic tile on laundry and bathroom floors, the master bathroom has a 5 ft walk-in tile shower. Gold Fortified Home. Whole house charge protector (surge protector). The neighborhood has a beautiful community Pool, playground and Clubhouse, Tennis Courts, Basketball Goal, Whiffle Ball Field. Fairhope Schools, close to town and shopping.
- Type:
- Other
- Sq.Ft.:
- 1,663
- Status:
- Active
- Beds:
- 3
- Lot size:
- 0.24 Acres
- Year built:
- 1982
- Baths:
- 3.00
- MLS#:
- 358927
- Subdivision:
- Jubilee Point
ADDITIONAL INFORMATION
This stunning property boasts 75 feet of Mobile Bay waterfront and is designed to embrace waterfront living in so many ways. This property features multiple outdoor spaces offering breathtaking views of sunsets and soaring pelicans, the sounds of humming shrimp boats, fishing, crabbing, swimming, and boating. Enjoy the outdoors on 2 screened porches and a covered boat dock with a boat lift, bar, sink and a lower deck. This beautifully designed and decorated home is being offered partially furnished, just turn the key and immediately start loving life. The interior layout features 3 en-suites, so everyone has their own space; an open concept kitchen-dining-living room (perfect for entertaining) with plenty of windows allowing natural sunlight and gorgeous water views. Several items have been updated in the past 5 years, including- a powered boat lift, fresh exterior paint, metal roof, AC unit, grinder pump, gutters, and a replacement sunroof and screened porch. The windows were replaced about 9 yeas ago. The property comes with a 1 year Home Warranty and a current termite bond.
- Type:
- Ranch
- Sq.Ft.:
- 2,000
- Status:
- Active
- Beds:
- 2
- Lot size:
- 0.64 Acres
- Year built:
- 1964
- Baths:
- 2.00
- MLS#:
- 358895
ADDITIONAL INFORMATION
Discover a slice of refined Southern living in the heart of Fairhope, where charm and sophistication intertwine seamlessly. Nestled in Fairhope's blossoming landscape, this exquisite home embodies the pinnacle of elegance and modern luxury. Immerse yourself in the splendor of this meticulously renovated residence, which offers a harmonious blend of contemporary design and classic allure. Step inside to find a masterpiece that has undergone a complete transformation, revealing a symphony of upscale designer finishes. The home's original hardwood floors exude timeless beauty, complemented by the addition of large cove crown molding and 8-inch baseboards that exude grandeur in every corner. A testament to craftsmanship, the abode showcases bespoke woodwork that adorns various areas, creating an ambiance that reflects your refined taste. The master bath, adorned with Carerra marble on the floors and the oversized elegant glass encased shower. The large freestanding soaking tub is a haven of tranquility, while the chef's-grade stainless steel appliances and Arabescato Quartz countertops in the kitchen elevate culinary experiences. Feel the allure of a 16x30 covered porch with lighting and 2 ceiling fans, an 8 foot privacy fence with large entry gates, new roof and gutters, a tankless water heater, and energy-efficient windows. The property's impressive 0.64-acre lot envelops you in a serene embrace, featuring stately pecan and fruit trees, crape myrtles, and enchanting blooms, all enhancing the sense of a private sanctuary. With a prime location just moments from downtown Fairhope, you'll enjoy easy access to the town's vibrant cultural scene, charming boutiques, and delectable dining options. Whether you're strolling along the tree-lined streets, biking through picturesque landscapes, or taking a short drive to local amenities, the residence offers an idyllic balance between countryside tranquility and urban convenience.
$4,999,995
16285 Scenic Highway 98 Fairhope, AL 36532
- Type:
- Other
- Sq.Ft.:
- 7,114
- Status:
- Active
- Beds:
- 6
- Lot size:
- 0.85 Acres
- Year built:
- 2000
- Baths:
- 8.00
- MLS#:
- 358855
- Subdivision:
- Point Clear
ADDITIONAL INFORMATION
Welcome to PARADISE on the MOBILE BAY just minutes from The Grand Hotel. This 6 bedroom 7.5 bathroom estate sits on just under an acre with 80 ft of waterfront, brand new bulkhead, a wharf with 2 boat lifts, covered sitting area, fish cleaning station, sun deck, and fishing pier. The home has been completely renovated this past year including brand NEW Marvin hurricane impact rated windows, NEW ROOF, 3 NEW tankless water heaters, NEW marble countertops on every surface, NEW wolf gas range, double Miele ovens, whole house generator, NEW lighting fixtures, NEW cabinet and bathroom hardware, completely remodeled primary bathroom, NEW toilets throughout home, NEW frameless glass shower enclosures for all showers, NEW carpet throughout all upstairs bedrooms and bonus room above garage, NEW AC in bonus room above garage, and much more! There are 3 large living areas great for entertaining with picture perfect views from every room. The Primary bedroom has an office and a library attached giving you your own private wing. There is a second primary bedroom on the main level as well for guest with 4 extra large additional bedrooms on the 2nd floor all having attached en suites. There is an elevator that can carry you up from the 4 car garage to the main level. There is an additional full bathroom by the entrance from the pool area for convenience for you and you guest. The pool is surrounded by natural stone and Old Chicago bricks overlooking the Mobile Bay! The entire home inside and out has been freshly painted and professionally landscaped for the highest level of curb appeal. The large back screened in porch is the perfect place to enjoy the famous Mobile Bay sunsets where you can relax with an intimate group or invite over many guest! This type of home does not come along often and is a complete show stopper! Bedrooms 3-6, bonus room, and casual living room are virtually staged in pictures.
- Type:
- Other
- Sq.Ft.:
- 2,249
- Status:
- Active
- Beds:
- 4
- Lot size:
- 2 Acres
- Year built:
- 2020
- Baths:
- 2.00
- MLS#:
- 358045
ADDITIONAL INFORMATION
Welcome home to the farmhouse of your dreams. This GOLD FORTIFIED estate, merely minutes from downtown Fairhope has endless possibilities, and plenty of room for everyone... even the animals! The main home boasts soaring ceilings, beautiful high end finishes, no carpet, a gorgeous primary bathroom, and even a cozy wood burning fireplace. Just outside, you will find a spacious screened end patio, surrounded with beautiful trees, making this home enjoyable year round. The very oversized two car garage leaves plenty of room for much more than just your vehicles. As you explore the rear of the property, you will find a newly renovated one bedroom guest cottage (24x24) with a half bath and mini kitchenette finished to match the main house. This is great for long term guests, rental income, or even the mother in law! In addition, there is a four space covered parking pad for your RV, boats, trailers, and more! It has not one but two full RV hookups and an additional full bathroom, laundry room, and oversized climate controlled storage shed. But wait, there is more! The property also contains an expansive barn (60x24), with a workshop and loft space for even more storage. Finally, make your way to the chicken coop, that currently houses 11 egg laying hens that are just waiting patiently to meet their new owners! This property has so much to see and explore, you must see in person to appreciate all of its details!
- Type:
- Condo
- Sq.Ft.:
- 1,899
- Status:
- Active
- Beds:
- 3
- Year built:
- 2008
- Baths:
- 3.00
- MLS#:
- 358826
- Subdivision:
- Colony at the Grand Bayview II
ADDITIONAL INFORMATION
Comfortable, high end, low (to no) maintenance and safe living awaits at #205 Bayview II. This 2nd floor wonderful and pristine condominium checks all the boxes for the sophisticated buyer who travels a lot and/or or who seek walkability to Lakewood Club and close proximity for a bike or golf cart ride to Fairhope as well as the Grand Hotel. This 3 Bedroom, 3 bath unit has it all: A Primary bedroom w/a beautiful picture window view, very commodious bath and dressing room, two other en-suite bedrooms and a screened in balcony looking into the canopy of oak trees and the Sweetwater Lake beyond. The kitchen has black onyx granite countertops and is fully equipped w/ stainless steel (LG and Monogram) appliances complete with a beverage refrigerator and double sided refrigerator. The unit is spacious yet compact and with worlds of storage as well, with a separate storage closet outside in the breezeway. (Please note, all window treatments and fixtures convey with the unit and it is being offered furnished as well, with an itemized or package price presented upon request.) This opportunity to live so easily and carefree in the heart of Point Clear awaits. Just lock your doors, travel afar, return and all will be just as you left it. Make your appointment to see today and be sure to ask to tour the roof top terrace w/ views of beautiful Mobile Bay, Mobile to the North West and (on a clear day) Dauphin Island to the South. You won’t be disappointed! (This amenity is complete with lounge chairs and fire pits and is available only to the owners of the condominiums for private use and reserved for entertaining.) All updates per the seller. Listing company makes no representation as to accuracy of square footage; buyer to verify.
$338,308
15733 Laurelbrooke Loop Fairhope, AL
- Type:
- Other
- Sq.Ft.:
- 1,791
- Status:
- Active
- Beds:
- 4
- Lot size:
- 0.19 Acres
- Year built:
- 2024
- Baths:
- 2.00
- MLS#:
- 358817
- Subdivision:
- Laurelbrooke
ADDITIONAL INFORMATION
Welcome to the brand new Laurelbrooke subdivision located in beautiful Fairhope, Alabama! This neighborhood features many lots that back up to green space, common area, or the large community pond located amongst the beautiful wooded areas of this vibrant Fairhope community. Community amenities feature walking trails, the playground "Treehouse" and gazebo that overlooks the community pond, sidewalks, and more! We have brick homes being built in this community as well so if you'd like to be among the first to move in tot his fantastic subdivision then come see us today! The popular CALI plan offers an open concept floorplan with 4 bedrooms & 2 full baths. This home features granite countertops, EVP snap lock flooring & LED lighting package throughout. The primary suite offers a room and attached bathroom with a double sink vanity, garden tub, 5’ walk in shower, huge walk-in closet. Split floor plans. The fourth bedroom is across the hall from bedrooms 2 & 3 near the garage entrance and the large laundry room. The Cali plan also includes a wide covered back porch area for catching sunsets or entertaining guests. * This home is being built to Gold FORTIFIED Home TMcertification, which may save the buyer on their homeowner’s insurance. (See Sales Representative for details.) **This home features our Home is Connected (SM) Smart Home Technology, which includes control panel, doorbell, smart code lock, two smart light switches, and thermostat, all controlled by one app. (See Sales Representative for complete details on these smart home features.) ***Pictures are of similar home and not necessarily of subject property, including interior and exterior colors, options, and finishes. Home will be completed in March 2024!
$339,808
15732 Laurelbrooke Loop Fairhope, AL
- Type:
- Other
- Sq.Ft.:
- 1,791
- Status:
- Active
- Beds:
- 4
- Lot size:
- 0.19 Acres
- Year built:
- 2024
- Baths:
- 2.00
- MLS#:
- 358819
- Subdivision:
- Laurelbrooke
ADDITIONAL INFORMATION
Welcome to the brand new Laurelbrooke subdivision located in beautiful Fairhope, Alabama! This neighborhood features many lots that back up to green space, common area, or the large community pond located amongst the beautiful wooded areas of this vibrant Fairhope community. Community amenities feature walking trails, the playground "Treehouse" and gazebo that overlooks the community pond, sidewalks, and more! We have brick homes being built in this community as well so if you'd like to be among the first to move in tot his fantastic subdivision then come see us today! The popular CALI plan offers an open concept floorplan with 4 bedrooms & 2 full baths. This home features granite countertops, EVP snap lock flooring & LED lighting package throughout. The primary suite offers a room and attached bathroom with a double sink vanity, garden tub, 5’ walk in shower, huge walk-in closet. Split floor plans. The fourth bedroom is across the hall from bedrooms 2 & 3 near the garage entrance and the large laundry room. The Cali plan also includes a wide covered back porch area for catching sunsets or entertaining guests. * This home is being built to Gold FORTIFIED Home TMcertification, which may save the buyer on their homeowner’s insurance. (See Sales Representative for details.) **This home features our Home is Connected (SM) Smart Home Technology, which includes control panel, doorbell, smart code lock, two smart light switches, and thermostat, all controlled by one app. (See Sales Representative for complete details on these smart home features.) ***Pictures are of similar home and not necessarily of subject property, including interior and exterior colors, options, and finishes. Home will be completed in March 2024!
- Type:
- Single Family
- Sq.Ft.:
- 2,997
- Status:
- Active
- Beds:
- 4
- Lot size:
- 0.34 Acres
- Year built:
- 2022
- Baths:
- 3.00
- MLS#:
- 358688
- Subdivision:
- Fairhope Falls
ADDITIONAL INFORMATION
Welcome home to the stunning, sought-after Kingston floor plan! This home is a must see! 4-bedroom, 3-bathroom residence, situated on a spacious lot in Fairhope Falls! Enjoy the expansive 11'-13' ceilings and large, airy windows that flood the interior with natural light. This home has been meticulously upgraded, showcasing all-new lighting fixtures both inside and outside. Revel in the warmth of the gas-burning fireplace and walk on newly installed, premium Mohawk locking flooring throughout the entire home. The gourmet kitchen is a highlight, featuring designer-painted cabinets in crisp white, granite countertops, built-in stainless steel appliances with a 5-burner gas cooktop, and a generously sized walk-in pantry. The private primary suite offers a separate shower, a garden tub, and an oversized walk-in closet with convenient access to the laundry room. Step outside to the spacious covered back porch, equipped with a gas connector for your grill. The property boasts a brand-new 8' Shadow Box Fencing and a stunning thermal wood/glass front door. Enjoy modern conveniences with smart home technology, EnergyStar-rated double-pane windows, and an energy-efficient Carrier Heat Pump. The Gold Fortified Home TM certification may result in significant savings, potentially up to 50% on annual homeowner's insurance. Conveniently located just minutes away from the charming downtown area of Fairhope, this home offers easy access to shopping and restaurants. Experience the perfect blend of style, comfort, and energy efficiency in this meticulously crafted residence.
$499,900
8115 Manley Road Fairhope, AL 36532
- Type:
- Other
- Sq.Ft.:
- 2,647
- Status:
- Active
- Beds:
- 5
- Lot size:
- 1.09 Acres
- Year built:
- 1990
- Baths:
- 3.00
- MLS#:
- 358782
- Subdivision:
- Fairhope
ADDITIONAL INFORMATION
This adorable 5-bedroom, 2.5-bath farmhouse, situated on a spacious 1-acre lot, offers the perfect blend of classic charm and modern luxury. Located within close distance to schools and conveniently close to everything Fairhope offers! The entire home has been completely renovated in 2024, ensuring a fresh and contemporary feel. Say goodbye to carpets – revel in the beauty of new solid oak hardwoods gracing the main living and primary bedroom areas. The primary bedroom on the main floor is a retreat in itself, boasting a large walk-in closet, double vanities, and a brand-new, beautifully appointed shower. The kitchen features new tile flooring, quartz countertops, stainless steel appliances, and freshly painted cabinets. Kitchen with breakfast area and separate dining room. Upstairs you will find newly installed LVP flooring in all four bedrooms. Upstairs bath has double vanities and separate shower area for privacy. This farmhouse not only captivates with its interior beauty but also boasts essential upgrades, including new plumbing, a new roof, and a new HVAC system, providing peace of mind for years to come. Both interior and exterior have been freshly painted. The sprawling 1-acre lot offers endless possibilities for outdoor activities and relaxation. All information provided is deemed reliable but not guaranteed. Buyer or buyer’s agent to verify all information.
$479,000
757 Morphy Avenue Fairhope, AL 36532
Open House:
Sunday, 4/28 11:00-1:00PM
- Type:
- Other
- Sq.Ft.:
- 1,735
- Status:
- Active
- Beds:
- 3
- Lot size:
- 0.24 Acres
- Year built:
- 1991
- Baths:
- 2.00
- MLS#:
- 358763
- Subdivision:
- Ingleside Highlands
ADDITIONAL INFORMATION
Conveniently located in one of the most desirable small towns in Alabama, the popular Fairhope offers shopping, restaurants, and breathtaking views of Mobile Bay. This brick home with a circular driveway has been well maintained and includes a 3 bedroom split floor plan with two separate living spaces with an open kitchen and dining room area and vaulted ceilings. There is a fenced in backyard with a covered deck area, right off of the main living room. In addition to the double size garage , there is a detached and separate workshop/storage room in the backyard. Listing company makes no representation as to accuracy of square footage; buyer to verify.
$1,848,900
612 Carolina Court Fairhope, AL 36532
- Type:
- Other
- Sq.Ft.:
- 4,043
- Status:
- Active
- Beds:
- 4
- Lot size:
- 0.34 Acres
- Year built:
- 2018
- Baths:
- 5.00
- MLS#:
- 358747
- Subdivision:
- Villas at Point Clear
ADDITIONAL INFORMATION
The moment you step through the front door, this home immediately communicates a sense of quality and charm. Its distinctive features include wide oak flooring throughout, solid oak accent doors, and both the primary and second bedrooms conveniently located on the main floor. The design of the home features high ceilings throughout both levels. The kitchen is a culinary enthusiast's dream, boasting a spacious island with seating, quartz countertops, a Thermador 6-burner plus griddle gas cooktop, double ovens with convection, and an impressive walk-in pantry. This opens up to a great room complete with built-ins, a fireplace, and a cozy small den. On the upper level, there are 2 bedrooms, a bunk room, a communal gathering area, and access to 4 walk-in attics. Energy efficiency is a key feature, with Andersen impact glass windows throughout. However, THE CROWN JEWEL OF THIS RESIDENCE IS ITS STUNNING VIEWS OF THE 6TH TEE AND 600 YARDS TO THE 6TH GREEN on the Azalea Golf Course at Lakewood. An oversized double garage, plus a golf cart garage with built-in cabinets and a tool storage room, add to the home's convenience. The privacy afforded by the gated subdivision is unparalleled, making this home a truly remarkable find.
$348,900
12907 Torrent Road Fairhope, AL
- Type:
- Other
- Sq.Ft.:
- 1,835
- Status:
- Active
- Beds:
- 4
- Lot size:
- 0.13 Acres
- Year built:
- 2024
- Baths:
- 2.00
- MLS#:
- 358706
- Subdivision:
- Fairhope Falls
ADDITIONAL INFORMATION
**Est Home Completion June 2024** NEW PHASE IN FAIRHOPE FALLS is Selling NOW!!! Desirable community with 2 pools, a walking trail, river access (not for boats), 2 playgrounds, multiple stocked ponds and is located on Hwy 104 and Landford Road in Fairhope. The community is close to schools, shopping centers, restaurants, golf courses and local attractions. Popular entertainment venues, like OWA amusement park and the beautiful white sand beaches of Gulf Shores and Orange Beach are a short drive from Fairhope Falls. As you enter this Rhett plan, the foyer leads to the fabulous semi-open concept living and kitchen area featuring granite countertops, a deep, stainless, undermount sink, stainless appliances, a large pantry, and an island that overlooks the family room. The primary suite has a roomy bathroom, granite tops with undermount double bowl vanity, separate shower, and large walk-in closets. The second, third and fourth bedrooms are towards the front of the home. The primary is on the backside of the home. This home is being built to Gold FORTIFIED Home™ certification, which may save the buyer on their homeowner’s insurance (see Sales Representative for details.)*This home will receive a one-year warranty from D.R. Horton and a ten-year structural warranty through RWC. **This home features our Home is Connected Smart Home Technology, which includes control panel, doorbell, smart code lock, two smart light switches and thermostat, all controlled by one app. (See Sales Representative for complete details on these smart home features.) *** Pictures are of similar home and not necessarily of subject property, including interior and exterior colors, options, and finishes.
$820,000
953 Hibiscus Way Fairhope, AL 36532
- Type:
- Other
- Sq.Ft.:
- 1,980
- Status:
- Active
- Beds:
- 3
- Lot size:
- 0.19 Acres
- Year built:
- 2021
- Baths:
- 3.00
- MLS#:
- 358673
- Subdivision:
- Battles Trace at The Colony
ADDITIONAL INFORMATION
***SELLER WILLING TO CONTRIBUTE UP TO $40,000 TOWARDS LAKEWOOD CLUB MEMBERSHIP*** Discover refined living in this elegant, move-in-ready home in the exclusive Battles Trace at The Colony subdivision. Boasting gold fortification, this property features 3 bedrooms, 2.5 bathrooms, an office/study/4th bedroom, and premium upgrades. The gourmet kitchen shines with a Wolf gas stove (with pot filler), convection oven, and microwave. KitchenAid refrigerator & dishwasher. The home is equipped with a Generac whole-house generator. Luxuries include a walk-in shower with bench, gas tankless water heater, and custom drapes. The outdoor space is equally impressive, offering an expanded back porch with hurricane blinds, and a beautifully landscaped garden with an irrigation system. Country club membership gives residents the ability to enjoy top-tier amenities such as a state-of-the-art gym, tennis courts, swimming pools with a lazy river, croquet, pickleball courts and a 36-hole golf course, enhancing the living experience in this prestigious gated community. Embrace sophistication and comfort in Battles Trace, where luxury meets convenience in a coveted setting. All information deemed reliable and accurate, but not guaranteed. Buyer to verify all information during due diligence. Lakewood membership is required to use amenities.
All information provided is deemed reliable but is not guaranteed or warranted and should be independently verified. The data relating to real estate for sale on this web site comes in part from the IDX/RETS Program of the Gulf Coast Multiple Listing Service, Inc. IDX/RETS real estate listings displayed which are held by other brokerage firms contain the name of the listing firm. The information being provided is for consumer's personal, non-commercial use and will not be used for any purpose other than to identify prospective properties consumers may be interested in purchasing. Copyright 2024 Gulf Coast Multiple Listing Service, Inc. All rights reserved. All information provided is deemed reliable but is not guaranteed or warranted and should be independently verified. Copyright 2024 GCMLS. All rights reserved.

Fairhope Real Estate
The median home value in Fairhope, AL is $460,000. This is higher than the county median home value of $210,900. The national median home value is $219,700. The average price of homes sold in Fairhope, AL is $460,000. Approximately 50.48% of Fairhope homes are owned, compared to 16.02% rented, while 33.5% are vacant. Fairhope real estate listings include condos, townhomes, and single family homes for sale. Commercial properties are also available. If you see a property you’re interested in, contact a Fairhope real estate agent to arrange a tour today!
Fairhope, Alabama has a population of 19,561. Fairhope is more family-centric than the surrounding county with 31.89% of the households containing married families with children. The county average for households married with children is 27.28%.
The median household income in Fairhope, Alabama is $66,074. The median household income for the surrounding county is $52,562 compared to the national median of $57,652. The median age of people living in Fairhope is 45 years.
Fairhope Weather
The average high temperature in July is 91.1 degrees, with an average low temperature in January of 39.5 degrees. The average rainfall is approximately 66 inches per year, with 0 inches of snow per year.
