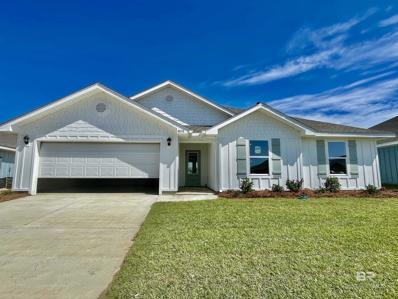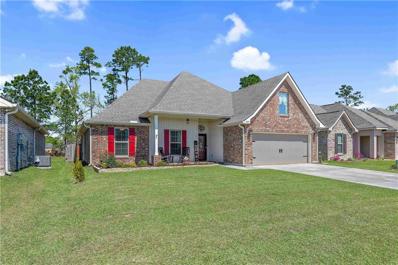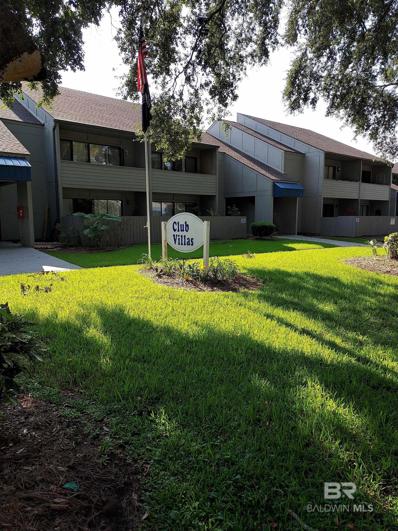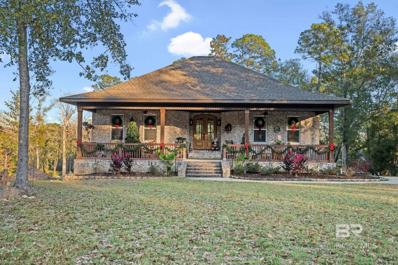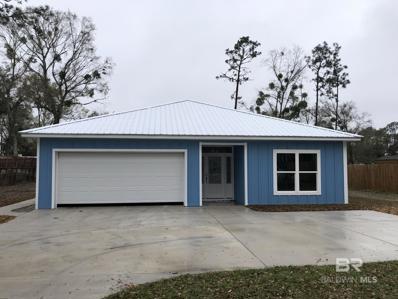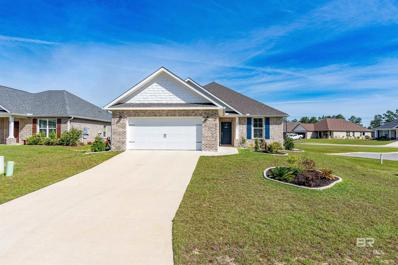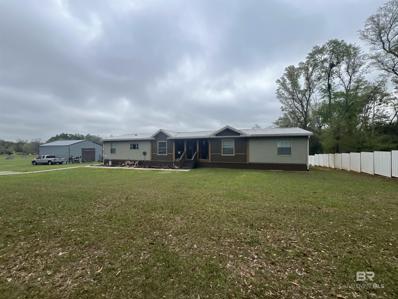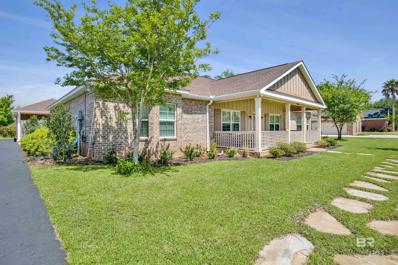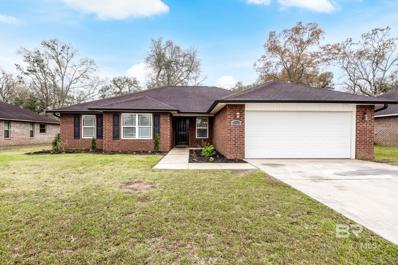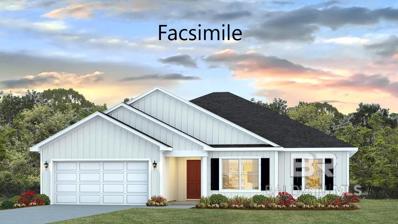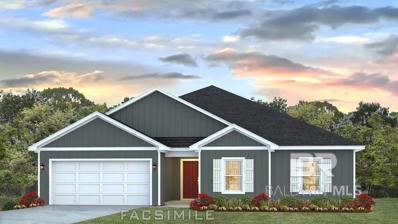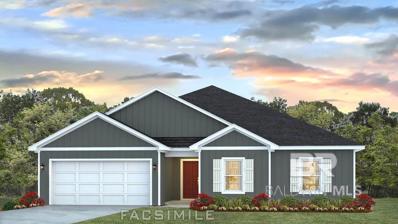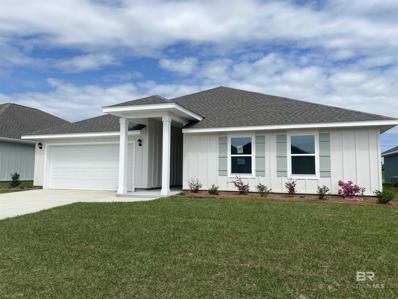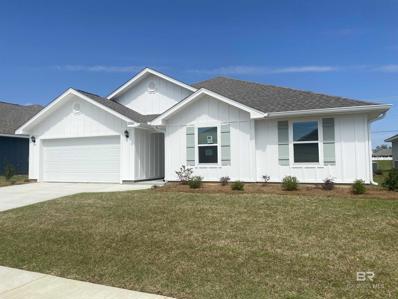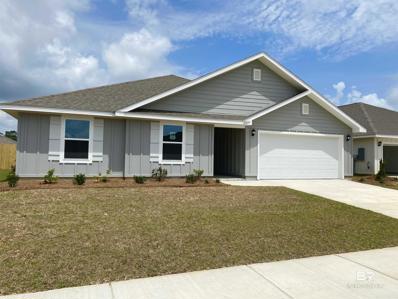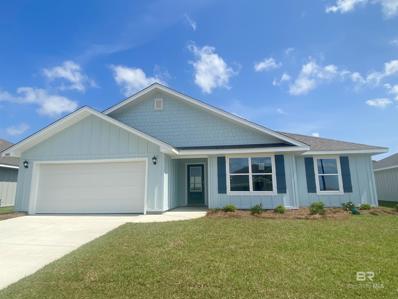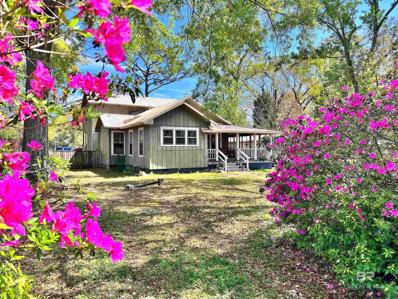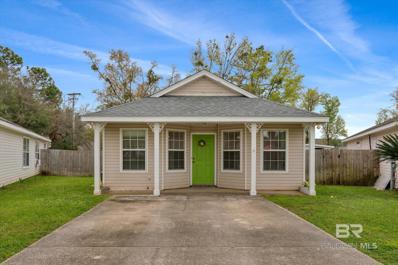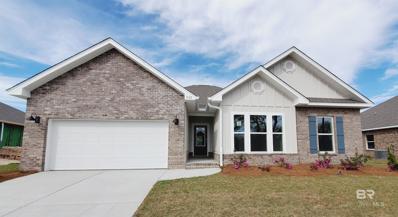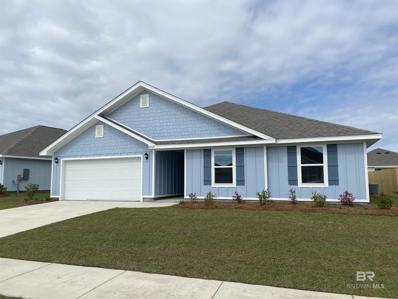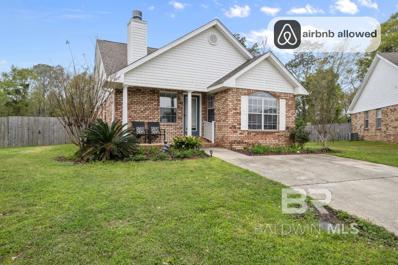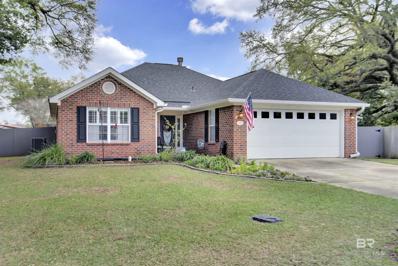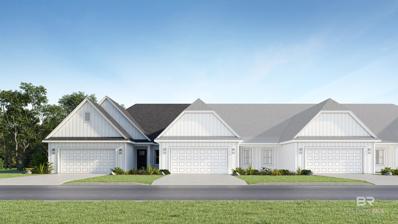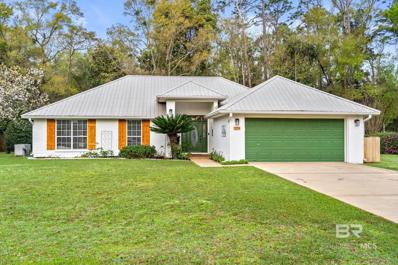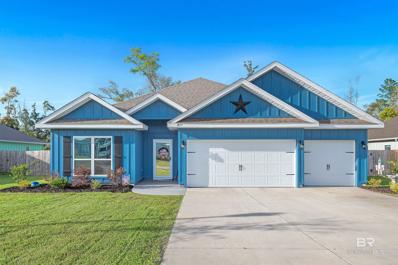Foley AL Homes for Sale
$367,550
8850 Sea Star Circle Foley, AL
- Type:
- Other
- Sq.Ft.:
- 2,047
- Status:
- Active
- Beds:
- 4
- Year built:
- 2024
- Baths:
- 2.00
- MLS#:
- 359626
- Subdivision:
- Roberts Cove
ADDITIONAL INFORMATION
(Estimated Completion Late April/Early May 2024) Roberts Cove is the new D R Horton Community in Foley! D R Horton's popular 4 bedrooom floorplan-The Cairn: 4 bed/2 bath OPEN floorplan. This beautiful home is being built with SMART HOME CAPABILITIES, Vinyl snaplock (EVP) flooring throughout the home with granite in the kitchen and bathrooms. The open Kitchen, that looks onto the Spacious Living Room, features a LARGE ISLAND, MOEN Faucets, Garbage Disposal, Stainless Dishwasher, Stainless Over the Range Microwave, and Stainless Smooth Top Electric Range. A LARGE Master Bedroom and Large Master Bath boasts a 5 ft. Shower, Soaking Tub, Double Vanities and Wonderful 16' long Master Walk-In Closet! 10-Year LED Lighting throughout the home, Double Car Garage w/ 2 Openers, vinyl clad LOW-E DOUBLE PANE WINDOWS, and 30 Year Shingles. Come sit out on your 18' long rear covered porch and enjoy wonderful back yard. Price includes Termite Coverage for the FIRST YEAR, Fabric Shields for the windows & doors. * This home is being built to Gold FORTIFIED HomeTM certification, which may save the buyer on their homeowner’s insurance. (See Sales Representative for details.) **This home features our Home is Connected (SM) Smart Home Technology, which includes control panel, doorbell, smartcode lock, two smart light switches, and thermostat, all controlled by one app. (See Sales Representative for complete details on these smart home features.) ***Pictures are of similar home and not necessarily of subject property, including interior and exterior colors, options, and finishes.
$396,400
1029 Ruisseau Drive Foley, AL 36535
- Type:
- Single Family
- Sq.Ft.:
- 1,961
- Status:
- Active
- Beds:
- 4
- Lot size:
- 0.17 Acres
- Year built:
- 2022
- Baths:
- 2.00
- MLS#:
- 7354113
- Subdivision:
- Ledgewick
ADDITIONAL INFORMATION
The ONLY Isle plan in the Ledgewick Community! This 4 bedroom, 2 bathroom home has an open floor plan and has been thoughtfully designed! Beautiful painted cabinets, quartz countertops throughout, large kitchen island, wood shelving in the closet (including the large pantry, tile surround on the electric fireplace, recessed lighting, crown molding. And the additional bedrooms are great sized, one being plenty big for a king size bed! Primary bedroom overlooks the private backyard and the primary bathroom has a great walk-in closet, garden tub, double vanity and separate shower. Stepping outside to the covered patio is your new inground saltwater pool and privately fenced yard. Enjoy the oasis that is 1029 Ruisseau Dr! Call your favorite agent for a tour!
$199,900
1146 N Alston Street Foley, AL 36535
- Type:
- Condo
- Sq.Ft.:
- 1,023
- Status:
- Active
- Beds:
- 2
- Lot size:
- 1.65 Acres
- Year built:
- 1985
- Baths:
- 2.00
- MLS#:
- 359616
- Subdivision:
- Club Villas
ADDITIONAL INFORMATION
Welcome to Club Villas near the new hospital in downtown Foley. Convenient to everything and easy walk for shopping. Enjoy Foley's Parks and amenities, golf carts, festivals, entertainment and parades!! Excellent floor plan with 2 bedrooms and 2 full baths. Great investment property with short term rentals allowed. Open living room & kitchen, with breakfast bar and dining table area. Private patio for your morning coffee or see the sunset in the evening. HOA includes ground & common area maintenance, water, sewer, garbage cable, termite bond, and exterior insurance. Active HOA w/ New roof in 2020. All furniture and appliances included. Information provided is deemed reliable but not guaranteed. Buyer or buyer's agent to verify all information as needed.
- Type:
- Single Family
- Sq.Ft.:
- 2,787
- Status:
- Active
- Beds:
- 3
- Lot size:
- 1.08 Acres
- Year built:
- 2018
- Baths:
- 3.00
- MLS#:
- 359568
- Subdivision:
- Wolf Bay Estates
ADDITIONAL INFORMATION
This stunning CUSTOM designed and built three bedroom, three bathroom home on Wolf Creek is awaiting its new owners. This one-owner home is situated on an acre lot overlooking the picturesque scene of beautiful trees lining your path to Wolf Creek, the brackish waterway that feeds into the famous Wolf Bay. Greet guests on your oversized front porch before walking inside your gorgeous double wooden doors into the spacious living room in which you have a direct view outside through your triple sliding glass doors. The kitchen boasts exquisite white marble countertops. The oversized island contains a deep sink, dishwasher, and plenty of room to entertain guests. The living room, dining room, and primary suite all have access to your massive back covered deck/porch making it easy to have true indoor/outdoor living. This property comes with a spectacular mother-in-law suite complete with its own living room, full kitchen, eat-in dining area, bedroom with ensuite, and a huge walk-in closet. This ensuite even comes with its own covered patio which overlooks the water as well. You could have mom come and stay, or use it as a rental income like the previous owners decided to do. You and your guests can enjoy water access, outdoor showers, and all the things nature has to offer. Come experience privacy while still being close to all that Foley has to offer. Minutes from all of the shopping, dining, and entertainment one could want and approx 15 minutes from the white sandy beaches of the Gulf of Mexico. Avid boater? Check out the list of places you can easily sail away to from this location: Pirate's Cove: 20-25mins GT's on the Bay: 10-15mins OSO: 20-25mins Tacky Jack's OB: 45mins-1hr Cobalt: 45mins-1hr Robinson Island:45mins-1hr LuLus: 30-45mins Tacky Jack's GS: 30-45mins The Gulf of Mexico: 45mins- 1hr Seller related to agent Listing also includes parcel located at PPIN #367880 - 61-01-12-0-000-038.030 Covenants, survey, and floor plans (minus carport in docs )
$389,000
19878 Keller Road Foley, AL 36535
- Type:
- Other
- Sq.Ft.:
- 1,648
- Status:
- Active
- Beds:
- 3
- Lot size:
- 0.5 Acres
- Year built:
- 2024
- Baths:
- 2.00
- MLS#:
- 359591
- Subdivision:
- Forest Park Estate
ADDITIONAL INFORMATION
Welcome to your future home in Foley, Alabama, just minutes away from the AL GULF COAST BEACHES! This exquisite NEW CONSTRUCTION property sits on almost HALF AN ACRE, offering ample space and endless possibilities. Step inside to discover a luxurious interior adorned with premium features. The heart of the home is the STUNNING KITCHEN, showcasing elegant granite countertops, custom-built solid wood cabinets (soft close), and stainless steel appliances, including a stove, refrigerator, dishwasher, and microwave. Indulge in the comfort of the custom master bath, featuring a ZERO-ENTRY SHOWER with exquisite tile work. Every detail has been carefully considered, from the Delta faucets to the durable and stylish LVP 20-year waterproof flooring throughout the living spaces and tile flooring in the bathrooms and laundry room. Enjoy CUSTOM FEATURES in this home, such as an oversized 13x6 laundry room, 36" doors in the bedrooms and garage entry for wheelchair accessibility, barn door in the primary bedroom, and the hurricane proof sliding glass door in the living space. Outside, the property offers versatility and convenience. With a concrete driveway and fenced lot on three sides, there's ample space for parking, storing a boat, RV, or even adding a workshop. Hurricane season is no match for this home, with fabric hurricane covers for windows and a GOLD FORTIFIED METAL ROOF providing added peace of mind. Enjoy ENERGY EFFICIENCY and comfort year-round thanks to double -pane windows, spray foam insulation throughout, and tile flooring on both the front and back entry porches. Plus, with a one-year general contractor guarantee, you can purchase with confidence, knowing that your investment is protected. Don't miss the opportunity to make this exceptional property your own. Schedule a showing today and experience the epitome of SOUTHERN LIVING in Foley, Alabama! (Professional Pictures Coming Soon)
$412,999
23463 Aberdeen Court Foley, AL 36535
- Type:
- Single Family
- Sq.Ft.:
- 1,864
- Status:
- Active
- Beds:
- 3
- Lot size:
- 0.4 Acres
- Year built:
- 2023
- Baths:
- 2.00
- MLS#:
- 359597
- Subdivision:
- Glenlakes
ADDITIONAL INFORMATION
Experience contemporary elegance in this recently constructed 2023 Lennar home, proudly built to Gold Fortified standards with Certificate. This beautiful 3-bedroom, 2-bathroom brick home resides in a friendly and secure neighborhood within the sought-after Glenlakes subdivision. A beacon of modern allure, this residence seamlessly blends an open concept design, creating an inviting space that effortlessly connects the living, dining, and kitchen areas. The kitchen is a dream, showcasing all-new, top-of-the-line appliances and sleek, sophisticated finishes. The primary suite offers a peaceful retreat, while the backyard promises endless possibilities for outdoor enjoyment. Thoughtfully planted quick-growing trees by the seller will act as a natural privacy buffer around the lot lines. Nestled within the highly sought-after Glenlakes subdivision in Foley, this home is a testament to comfort and style. Meticulously maintained, this property features a spacious living area flooded with natural light and boasts numerous upgrades, including luxurious LVP flooring, elegant tray ceilings, and exquisite crown molding. All upgrades outlined in ass. docs. Positioned along the 15th hole, you can relish the picturesque views of the golf course without concern, as golfers aim in the opposite direction. Additionally, a clubhouse / community pool awaits your enjoyment for a fee. This home offers an idyllic setting for gracious living, complete with a two-car garage and an additional bay for your golf cart, as well as an irrigation system to maintain the lush landscaping. Home also has covered back porch for your relaxation. Premiere location, only mins. from shopping, dining, entertainment & Alabama's beautiful sugar sand beaches. 9' ceilings throughout, tray ceilings finished w/ crown molding and ceiling fans in the Great Room and Master Bedroom. . Schedule to see today!
$350,000
16824 Underwood Road Foley, AL 36535
- Type:
- Mobile Home
- Sq.Ft.:
- 2,436
- Status:
- Active
- Beds:
- 4
- Lot size:
- 3 Acres
- Year built:
- 2019
- Baths:
- 2.00
- MLS#:
- 359594
- Subdivision:
- Meadowbrook
ADDITIONAL INFORMATION
Large manufactured home settled on 3 acres +/- with a POND, The home features large living area. Split bedrooms. Kitchen and dining combo. Primary bedroom combo features soaking tub and separate shower. There is a covered front porch. Concrete sidewalks. Metal Carport and Metal Storage building.
$675,000
8366 Heron Drive Foley, AL 36535
- Type:
- Single Family
- Sq.Ft.:
- 3,320
- Status:
- Active
- Beds:
- 3
- Lot size:
- 0.54 Acres
- Year built:
- 2014
- Baths:
- 2.00
- MLS#:
- 359576
- Subdivision:
- Graham Creek Estates
ADDITIONAL INFORMATION
Beautiful GOLD fortified home located in sought after Graham Creek Estates. This home was CUSTOM built in 2014 with every detail in mind. This 3 bedroom/2 bathroom home is full handicap accessible. New carpet in bedrooms. Split bedroom floor plan with wide open kitchen/living/dining area. An added sunroom opens up to the living area. Laundry room features deep wash sink & connects to primary bath & home office. This home features large closets & lots of storage space. Home has been meticulously well maintained & features a tankless water heater & home generator. Well manicured yard with built in storage area attached to carport. Small fenced off area for pets off patio area. Neighborhood features community WOLF BAY ACCESS, BOAT TRAILER STORAGE & FISHING PIER. Neighborhood allows boat storage in yard. Great location!
$315,000
19880 Pitkin Drive Foley, AL 36535
- Type:
- Other
- Sq.Ft.:
- 2,009
- Status:
- Active
- Beds:
- 4
- Lot size:
- 0.23 Acres
- Year built:
- 2014
- Baths:
- 2.00
- MLS#:
- 358799
- Subdivision:
- Aspen Creek
ADDITIONAL INFORMATION
Assumable VA Loan with 3.375% rate to qualified buyers. Nestled in the heart of Foley, Alabama, this charming 4-bedroom, 2-bathroom home in the desirable Aspen Creek community offers a perfect blend of comfort, convenience, and style. As you step through the front door you will notice the vaulted ceilings, making this home feel even more spacious. Kitchen offers granite countertops and stainless appliances. In the cozy breakfast area, you will notice the shiplap walls and sliding barn door. New HVAC and REME HALO air purification system installed in 2023. New LVP flooring and paint throughout the home. New patio doors have been installed leading to the fenced in back yard. Seller is offering $2,000 credit to buyer for backyard with acceptable offer. Schedule your showing today!
$360,308
22221 Seabrooke Avenue Foley, AL
- Type:
- Other
- Sq.Ft.:
- 1,915
- Status:
- Active
- Beds:
- 4
- Lot size:
- 0.18 Acres
- Year built:
- 2023
- Baths:
- 2.00
- MLS#:
- 359502
- Subdivision:
- Roberts Cove
ADDITIONAL INFORMATION
New Construction in progress- Brand New Homes in Roberts Cove. Roberts Cove is the popular new D R Horton Community in Foley! D R Horton's popular 4 bedrooom floorplan-The Booth: 4 bed/2 bath OPEN floorplan. This beautiful home is being built with SMART HOME CAPABILITIES, Vinyl snaplock (EVP) flooring throughout the home with granite in the kitchen and bathrooms. The open Kitchen, that looks onto the Spacious Living Room, features a LARGE ISLAND, MOEN Faucets, Garbage Disposal, Stainless Dishwasher, Stainless Over the Range Microwave, and Stainless Smooth Top Electric Range. A LARGE Master Bedroom and Large Master Bath boasts a 5 ft. Shower, Soaking Tub, Double Vanities and Wonderful 16' long Master Walk-In Closet! 10-Year LED Lighting throughout the home, Double Car Garage w/ 2 Openers, vinyl clad LOW-E DOUBLE PANE WINDOWS, and 30 Year Shingles. Come sit out on your 18' long rear covered porch and enjoy wonderful back yard. Price includes Termite Coverage for the FIRST YEAR, Fabric Shields for the windows & doors. * This home is being built to Gold FORTIFIED HomeTM certification, which may save the buyer on their homeowner’s insurance. (See Sales Representative for details.) **This home features our Home is Connected (SM) Smart Home Technology, which includes control panel, doorbell, smartcode lock, two smart light switches, and thermostat, all controlled by one app. (See Sales Representative for complete details on these smart home features.) ***Pictures are of similar home and not necessarily of subject property, including interior and exterior colors, options, and finishes. Estimated Date of completion (05/24)
$367,550
8814 Sea Star Circle Foley, AL
- Type:
- Other
- Sq.Ft.:
- 2,047
- Status:
- Active
- Beds:
- 4
- Year built:
- 2024
- Baths:
- 2.00
- MLS#:
- 359503
- Subdivision:
- Roberts Cove
ADDITIONAL INFORMATION
(Estimated Completion Late April/Early May 2024) Roberts Cove is the new D R Horton Community in Foley! D R Horton's popular 4 bedrooom floorplan-The Cairn : 4 bed/2 bath OPEN floorplan. This beautiful home is being built with SMART HOME CAPABILITIES, Vinyl snaplock (EVP) flooring throughout the home with granite in the kitchen and bathrooms. The open Kitchen, that looks onto the Spacious Living Room, features a LARGE ISLAND, MOEN Faucets, Garbage Disposal, Stainless Dishwasher, Stainless Over the Range Microwave, and Stainless Smooth Top Electric Range. A LARGE Master Bedroom and Large Master Bath boasts a 5 ft. Shower, Soaking Tub, Double Vanities and Wonderful 16' long Master Walk-In Closet! 10-Year LED Lighting throughout the home, Double Car Garage w/ 2 Openers, vinyl clad LOW-E DOUBLE PANE WINDOWS, and 30 Year Shingles. Come sit out on your 18' long rear covered porch and enjoy wonderful back yard. Price includes Termite Coverage for the FIRST YEAR, Fabric Shields for the windows & doors. * This home is being built to Gold FORTIFIED HomeTM certification, which may save the buyer on their homeowner’s insurance. (See Sales Representative for details.) **This home features our Home is Connected (SM) Smart Home Technology, which includes control panel, doorbell, smartcode lock, two smart light switches, and thermostat, all controlled by one app. (See Sales Representative for complete details on these smart home features.) ***Pictures are of similar home and not necessarily of subject property, including interior and exterior colors, options, and finishes.
$367,550
22233 Seabrooke Avenue Foley, AL
- Type:
- Other
- Sq.Ft.:
- 2,047
- Status:
- Active
- Beds:
- 4
- Year built:
- 2024
- Baths:
- 2.00
- MLS#:
- 359497
- Subdivision:
- Roberts Cove
ADDITIONAL INFORMATION
(Estimated Completion Late April/Early May 2024) Roberts Cove is the new D R Horton Community in Foley! D R Horton's popular 4 bedrooom floorplan-The Cairn : 4 bed/2 bath OPEN floorplan. This beautiful home is being built with SMART HOME CAPABILITIES, Vinyl snaplock (EVP) flooring throughout the home with granite in the kitchen and bathrooms. The open Kitchen, that looks onto the Spacious Living Room, features a LARGE ISLAND, MOEN Faucets, Garbage Disposal, Stainless Dishwasher, Stainless Over the Range Microwave, and Stainless Smooth Top Electric Range. A LARGE Master Bedroom and Large Master Bath boasts a 5 ft. Shower, Soaking Tub, Double Vanities and Wonderful 16' long Master Walk-In Closet! 10-Year LED Lighting throughout the home, Double Car Garage w/ 2 Openers, vinyl clad LOW-E DOUBLE PANE WINDOWS, and 30 Year Shingles. Come sit out on your 18' long rear covered porch and enjoy wonderful back yard. Price includes Termite Coverage for the FIRST YEAR, Fabric Shields for the windows & doors. * This home is being built to Gold FORTIFIED HomeTM certification, which may save the buyer on their homeowner’s insurance. (See Sales Representative for details.) **This home features our Home is Connected (SM) Smart Home Technology, which includes control panel, doorbell, smartcode lock, two smart light switches, and thermostat, all controlled by one app. (See Sales Representative for complete details on these smart home features.) ***Pictures are of similar home and not necessarily of subject property, including interior and exterior colors, options, and finishes.
- Type:
- Ranch
- Sq.Ft.:
- 2,276
- Status:
- Active
- Beds:
- 4
- Lot size:
- 0.17 Acres
- Year built:
- 2023
- Baths:
- 2.00
- MLS#:
- 359492
- Subdivision:
- Roberts Cove
ADDITIONAL INFORMATION
The ever-popular Denton…4 bed/2 bath OPEN AND SPLIT floorplan. This beautiful home is being built with SMART HOME CAPABILITIES, Luxury Plank Vinyl flooring. The Kitchen features LARGE ISLAND, MOEN Faucets, Garbage Disposal, Stainless Dishwasher, Stainless Over the Range Microwave, and Stainless Smooth Top Electric Range. A LARGE Master Bedroom and Large Master Bath boasts a 5 ft. Shower, Soaking Tub, Double Vanities and Spacious Master Walk-In Closet! 10-Year LED Lighting throughout the home, Double Car Garage w/ 2 Openers, hardie board exterior, and LOW-E DOUBLE PANE WINDOWS. Come sit out on your 18' long rear covered porch and enjoy wonderful back yard. Price includes Termite Coverage for the FIRST YEAR, Fabric Shields for the windows & doors. * This home is being built to Gold FORTIFIED Home TM certification, which may save the buyer on their homeowner’s insurance. (See Sales Representative for details.) **This home features our Home is Connected (SM) Smart Home Technology, which includes control panel, doorbell, smart code lock, two smart light switches, and thermostat, all controlled by one app.
- Type:
- Other
- Sq.Ft.:
- 2,047
- Status:
- Active
- Beds:
- 4
- Lot size:
- 0.17 Acres
- Year built:
- 2023
- Baths:
- 2.00
- MLS#:
- 359489
- Subdivision:
- Roberts Cove
ADDITIONAL INFORMATION
New Construction in Foley. Roberts Cove is only minutes north of the white sand beaches of Gulf Shores and Orange Beach, Alabama. It is also minutes away from OWA, Tanger Outlet and the many restaurants and entertainment venues that the City of Foley offers. Once you drive into Roberts Cove, you will realize that there is something extremely special about this place. The ever-popular CAIRN: 4 bed/2 bath OPEN floorplan. This beautiful home is being built to GOLD FORTIFIED STANDARDS and with SMART HOME CAPABILITIES. It offers EVP flooring and Granite throughout. The OPEN Kitchen, that looks onto the Spacious 24'x15' Living Room, features a LARGE ISLAND, MOEN Faucets, Garbage Disposal, Stainless Dishwasher, Stainless Over the Range Microwave, and Stainless Smooth Top Electric Range. A LARGE Master Bedroom and Large Master Bath boasts a 5 ft. Shower, Soaking Tub, Double Vanities and Wonderful 10' long Master Walk-In Closet! 10-Year LED Lighting throughout the home, Double Car Garage w/ 2 Openers, vinyl clad LOW-E DOUBLE PANE WINDOWS, and 25 Year Shingles. Come sit out on your covered porch and enjoy wonderful back yard POND VIEW. Price includes Termite Coverage for the FIRST YEAR, Fabric Shields for the windows & doors. Est Comp Aug 2023 * This home is being built to Gold FORTIFIED HomeTM certification, which may save the buyer on their homeowner’s insurance. (See Sales Representative for details.) **This home features our Home is Connected (SM) Smart Home Technology, which includes control panel, doorbell, smart code lock, two smart light switches, and thermostat, all controlled by one app. (See Sales Representative for complete details on these smart home features.) ***Pictures are of similar home and not necessarily of subject property, including interior and exterior colors, options, and finishes.
$367,550
22277 Seabrooke Avenue Foley, AL
- Type:
- Other
- Sq.Ft.:
- 2,047
- Status:
- Active
- Beds:
- 4
- Lot size:
- 0.17 Acres
- Year built:
- 2023
- Baths:
- 2.00
- MLS#:
- 359490
- Subdivision:
- Roberts Cove
ADDITIONAL INFORMATION
New Construction in Foley. Roberts Cove is only minutes north of the white sand beaches of Gulf Shores and Orange Beach, Alabama. It is also minutes away from OWA, Tanger Outlet and the many restaurants and entertainment venues that the City of Foley offers. Once you drive into Roberts Cove, you will realize that there is something extremely special about this place. The ever-popular CAIRN: 4 bed/2 bath OPEN floorplan. This beautiful home is being built to GOLD FORTIFIED STANDARDS and with SMART HOME CAPABILITIES. It offers EVP flooring and Granite throughout. The OPEN Kitchen, that looks onto the Spacious 24'x15' Living Room, features a LARGE ISLAND, MOEN Faucets, Garbage Disposal, Stainless Dishwasher, Stainless Over the Range Microwave, and Stainless Smooth Top Electric Range. A LARGE Master Bedroom and Large Master Bath boasts a 5 ft. Shower, Soaking Tub, Double Vanities and Wonderful 10' long Master Walk-In Closet! 10-Year LED Lighting throughout the home, Double Car Garage w/ 2 Openers, vinyl clad LOW-E DOUBLE PANE WINDOWS, and 25 Year Shingles. Come sit out on your covered porch and enjoy wonderful back yard POND VIEW. Price includes Termite Coverage for the FIRST YEAR, Fabric Shields for the windows & doors. Est Comp Aug 2023 * This home is being built to Gold FORTIFIED HomeTM certification, which may save the buyer on their homeowner’s insurance. (See Sales Representative for details.) **This home features our Home is Connected (SM) Smart Home Technology, which includes control panel, doorbell, smart code lock, two smart light switches, and thermostat, all controlled by one app. (See Sales Representative for complete details on these smart home features.) ***Pictures are of similar home and not necessarily of subject property, including interior and exterior colors, options, and finishes.
$360,558
8818 Sea Star Circle Foley, AL
- Type:
- Other
- Sq.Ft.:
- 1,915
- Status:
- Active
- Beds:
- 4
- Lot size:
- 0.18 Acres
- Year built:
- 2023
- Baths:
- 2.00
- MLS#:
- 359493
- Subdivision:
- Roberts Cove
ADDITIONAL INFORMATION
(ESTIMATED COMPLETION DATE LATE APRIL/EARLY MAY 2024) Roberts Cove is the new D R Horton Community in Foley! D R Horton's popular 4 bedrooom floorplan-The Booth : 4 bed/2 bath OPEN floorplan. This beautiful home is being built with SMART HOME CAPABILITIES, Vinyl snaplock (EVP) flooring throughout the home with granite in the kitchen and bathrooms. The open Kitchen, that looks onto the Spacious Living Room, features a LARGE ISLAND, MOEN Faucets, Garbage Disposal, Stainless Dishwasher, Stainless Over the Range Microwave, and Stainless Smooth Top Electric Range. A LARGE Master Bedroom and Large Master Bath boasts a 5 ft. Shower, Soaking Tub, Double Vanities and Wonderful 16' long Master Walk-In Closet! 10-Year LED Lighting throughout the home, Double Car Garage w/ 2 Openers, vinyl clad LOW-E DOUBLE PANE WINDOWS, and 30 Year Shingles. Come sit out on your 18' long rear covered porch and enjoy wonderful back yard. Price includes Termite Coverage for the FIRST YEAR, Fabric Shields for the windows & doors. * This home is being built to Gold FORTIFIED HomeTM certification, which may save the buyer on their homeowner’s insurance. (See Sales Representative for details.) **This home features our Home is Connected (SM) Smart Home Technology, which includes control panel, doorbell, smartcode lock, two smart light switches, and thermostat, all controlled by one app. (See Sales Representative for complete details on these smart home features.) ***Pictures are of similar home and not necessarily of subject property, including interior and exterior colors, options, and finishes.
$290,000
203 S Beech Street Foley, AL 36535
- Type:
- Other
- Sq.Ft.:
- 2,622
- Status:
- Active
- Beds:
- 3
- Lot size:
- 0.37 Acres
- Year built:
- 1985
- Baths:
- 3.00
- MLS#:
- 359480
- Subdivision:
- Mimosa Place
ADDITIONAL INFORMATION
FRESH INVESTMENT OPPORTUNITY UP FOR GRABS, take a look at the potential here! This spacious two story home presents original hardwood flooring throughout most of the home, along with Jack and Jill bedrooms on the first floor with one of the rooms allowing access to a partial screened in porch. Along with the kitchen/dining combination, this home also features a formal dining room, giving more space and more opportunity. Upstairs is the largest room in the home with a full bath and a large, unique walk-in closet. This home sits on a little over a third of an acre with a large outdoor building giving plenty of storage space. This property has no HOA and is zoned for Multifamily Housing as well, giving even more possibilities! Schedule your showing and take a look! Home is being sold AS IS.
$234,000
7544 Audubon Drive Foley, AL 36535
- Type:
- Other
- Sq.Ft.:
- 1,175
- Status:
- Active
- Beds:
- 3
- Lot size:
- 0.13 Acres
- Year built:
- 1996
- Baths:
- 2.00
- MLS#:
- 359474
- Subdivision:
- Audubon Place
ADDITIONAL INFORMATION
Charming 3-bedroom, 2-bath cottage nestled in Audubon Place subdivision in Foley, AL. The well-maintained home features an open floor plan, with a spacious kitchen and breakfast bar adjoining the dining area. This inviting space includes a stainless steel refrigerator, electric range stovetop, microwave, dishwasher, a stainless steel double sink, and premium wood-like laminate flooring. The primary suite offers an adjoining bathroom, including a double vanity, a combined tub and shower, and a linen closet. Enjoy the privacy of your fenced-in backyard during those fun summer gatherings while keeping the space tidy with the matching separate storage building for all your outdoor luxuries. Centrally located just minutes from town and the famous Pelican Place shopping center with restaurants, shopping, movie theater, and other entertainment options and only a short drive to the white sand beaches!
- Type:
- Single Family
- Sq.Ft.:
- 2,091
- Status:
- Active
- Beds:
- 4
- Lot size:
- 0.21 Acres
- Year built:
- 2023
- Baths:
- 2.00
- MLS#:
- 357939
- Subdivision:
- Riverside Arbor Walk
ADDITIONAL INFORMATION
**** NEW INCENTIVE: Receive a reduced interest rate with the use of seller preferred lender. In addition, receive up to $10,000 that can be applied towards closing costs and pre-paid expenses or can be used towards upgrades like appliances! Must close between May 20-23, 2024, to qualify for this incredible incentive! **** Welcome to Riverside at Arbor Walk – your new oasis just a short hop from the beaches and all the action! Meet The Jasmine: a 4-bedroom dream with an open/split floor plan, 9' ceilings for that spacious feel, and tray ceilings in the living room and primary bedroom. No more carpet – we're talking all EVP flooring and LED lighting to brighten up your space! Picture this: Painted white cabinets, granite tops in the kitchen and bath, a chic subway tile backsplash, and stainless kitchen appliances, including an electric range and microwave. There's a large island for casual breakfasts, a walk-in pantry, and a single bowl undermount sink – talk about kitchen goals! The master suite is a showstopper with a double vanity, an oversized walk-in closet, and a spacious walk-in shower that'll make your daily routine a breeze. Outside, enjoy a fully sodded lawn, front landscaping, and lazy afternoons on your covered back patio. But wait, there's more! A 2-car garage with an opener, a Smart Home Connect Package featuring an IQ Panel, doorbell, front lock, thermostat, and more. Plus, rest easy with Gold FORTIFIED Home TM certification. Home is complete and move-in ready!
- Type:
- Other
- Sq.Ft.:
- 2,047
- Status:
- Active
- Beds:
- 4
- Lot size:
- 0.17 Acres
- Year built:
- 2023
- Baths:
- 2.00
- MLS#:
- 359420
- Subdivision:
- Roberts Cove
ADDITIONAL INFORMATION
New Construction in Foley. Roberts Cove is only minutes north of the white sand beaches of Gulf Shores and Orange Beach, Alabama. It is also minutes away from OWA, Tanger Outlet and the many restaurants and entertainment venues that the City of Foley offers. Once you drive into Roberts Cove, you will realize that there is something extremely special about this place. The ever-popular CAIRN: 4 bed/2 bath OPEN floorplan. This beautiful home is being built to GOLD FORTIFIED STANDARDS and with SMART HOME CAPABILITIES. It offers EVP flooring and Granite throughout. The OPEN Kitchen, that looks onto the Spacious 24'x15' Living Room, features a LARGE ISLAND, MOEN Faucets, Garbage Disposal, Stainless Dishwasher, Stainless Over the Range Microwave, and Stainless Smooth Top Electric Range. A LARGE Master Bedroom and Large Master Bath boasts a 5 ft. Shower, Soaking Tub, Double Vanities and Wonderful 10' long Master Walk-In Closet! 10-Year LED Lighting throughout the home, Double Car Garage w/ 2 Openers, vinyl clad LOW-E DOUBLE PANE WINDOWS, and 25 Year Shingles. Come sit out on your covered porch and enjoy wonderful back yard POND VIEW. Price includes Termite Coverage for the FIRST YEAR, Fabric Shields for the windows & doors. Est Comp Aug 2023 * This home is being built to Gold FORTIFIED HomeTM certification, which may save the buyer on their homeowner’s insurance. (See Sales Representative for details.) **This home features our Home is Connected (SM) Smart Home Technology, which includes control panel, doorbell, smart code lock, two smart light switches, and thermostat, all controlled by one app. (See Sales Representative for complete details on these smart home features.) ***Pictures are of similar home and not necessarily of subject property, including interior and exterior colors, options, and finishes.
- Type:
- Other
- Sq.Ft.:
- 1,250
- Status:
- Active
- Beds:
- 3
- Lot size:
- 0.47 Acres
- Year built:
- 2005
- Baths:
- 2.00
- MLS#:
- 359378
- Subdivision:
- Kendallbrook
ADDITIONAL INFORMATION
Originally chosen as the builder's prime lot, this home includes many recent enhancements including a delightful sunroom, and a stunning wood deck complete with a pergola, perfect for al fresco dining and soaking in the Southern sunshine. Boasting three bedrooms and two bathrooms, this cozy abode is perfect for anyone seeking comfort and relaxation. Situated on the largest lot in the development, step inside to discover a plethora of upgrades, including elegant crown molding, hard surface flooring throughout, new roof, HVAC system, and water heater, along with high-end appliances, and landscaping which includes 4 fruit trees. Not only does this community offer the allure of coastal living, but it also presents an excellent investment opportunity with its allowance for both short and long-term rentals. Whether you're seeking a permanent residence or a lucrative rental property, this home offers the best of both worlds. Termite bond current through Arrow.
- Type:
- Other
- Sq.Ft.:
- 1,396
- Status:
- Active
- Beds:
- 3
- Lot size:
- 0.17 Acres
- Year built:
- 2002
- Baths:
- 2.00
- MLS#:
- 359397
- Subdivision:
- Cluster Oaks
ADDITIONAL INFORMATION
Explore the charm of this delightful three bedroom, two bathroom home nestled on a peaceful cul-de-sac. Upon entry, be welcomed by soaring vaulted ceilings, exquisite Spanish tile, and a cozy wood-burning fireplace in the living area. Transition seamlessly into the kitchen adorned with freshly painted cabinets, a gleaming new fridge, and ambient over-cabinet lighting. Enjoy bamboo flooring in all bedrooms, complemented by vinyl plank flooring in the bathrooms. The primary suite offers not only his and hers closets but also separate vanities and a luxurious oversized tub. Step outside onto the expanded patio and discover a spacious 12X14 shed with a loft and a 17X30 covered patio, or boat cover. The durable Trex composite gate and fence ensure longevity, while a new bronze fortified roof installed in 2021 provides peace of mind.
$299,990
9950 Weller Cove Foley, AL
- Type:
- Townhouse
- Sq.Ft.:
- 1,693
- Status:
- Active
- Beds:
- 3
- Year built:
- 2023
- Baths:
- 2.00
- MLS#:
- 359351
- Subdivision:
- Aberdeen Place
ADDITIONAL INFORMATION
*HOMESITE OF THE MONTH* Special introductory pricing for a limited time only. Welcome to Foley’s newest community! Don't miss your opportunity to be one of the first homeowners in this new SINGLE STORY, townhome community. These prices won't last long! Call for more information. Rare opportunity to own a one story townhome with two car garage. Open floorplan with large kitchen island and open dining room. Luxury upgrades include painted Hardie exterior, 9' ceilings, quartz countertops throughout, tile backsplash in kitchen, stainless steel appliances, and undercabinet lighting. This listing is for an END UNIT townhome. YOU CAN'T BEAT THIS LOCATION - This community is located less than one mile from Tanger Outlets and with close proximity to OWA shopping and dining. Just eight miles to the white, sandy beaches. *Photos are for illustrative purposes only and may not be of actual home. Colors and features may vary from photos.
- Type:
- Other
- Sq.Ft.:
- 1,754
- Status:
- Active
- Beds:
- 4
- Lot size:
- 0.32 Acres
- Year built:
- 2002
- Baths:
- 2.00
- MLS#:
- 359318
- Subdivision:
- Monteith Oaks
ADDITIONAL INFORMATION
PICTURE PERFECT IMMACULATE HOME in a quiet community with a large yard. This comfortable one-level home is centrally located in Foley, but just outside of the hustle and bustle of town. You'll love the clean contemporary style, recently updated over the past couple of years. Soaring vaulted ceiling in the living area with access to the all-season enclosed sunroom/porch with double pane windows and beautiful custom cedar accents. Spacious kitchen and laundry that includes all appliances, even the washer and dryer! Great floorplan with LVP flooring throughout and tankless water heater. Large primary bathroom with double vanity and hammered copper sinks, private water closet, linen space, and walk-in closet. Nice curb appeal with low maintenance limewash brick, cedar shutters and a metal roof. Home generator for peace of mind. Insulated and heated/cooled outdoor studio/shed with standard electrical, custom cedar lined walls, double pane windows, sliding glass door and LVP flooring. Situated on about 1/3 of an acre and backs up to a private wooded area. RV and boat parking allowed (behind fencing). Gracious affordable living that's close to medical facilities, shopping, and favorite local restaurants. Amazing beaches are only about 15 miles away and the commute to I-10 is quick and easy. Reach out to your favorite Realtor for a private showing today and this wonderful home can be yours!
$482,500
1857 Carly Street Foley, AL 36535
- Type:
- Other
- Sq.Ft.:
- 2,304
- Status:
- Active
- Beds:
- 4
- Lot size:
- 0.25 Acres
- Year built:
- 2022
- Baths:
- 3.00
- MLS#:
- 359310
- Subdivision:
- Peachtree
ADDITIONAL INFORMATION
NEWER UPDATED 4 BEDROOM, 3 BATH, 3 CAR GARAGE, WITH A SWIM SPA, GAZEBO, SHED, AND DECK IN THE BACK YARD??? TELL ME MORE!!!! Located in PEACHTREE, which is one of our newer communities in northeast Foley that is tucked away off of E. Peachtree St, this area is known for peace and tranquility away from the hustle and bustle, yet only minutes from S. Baldwin Reg. Medical Ctr., shopping, dining and entertainment. And of course, just a short drive to the beautiful beaches of Gulf Shores and Orange Beach. The Foley Beach Express is also a convenient option to get to anywhere you want to go in south Baldwin County! This Gorgeous home has a 3-car garage and an open floorplan. This single story, 4br/3ba split bedroom DESTIN plan includes 9 ft. ceiling heights, with 10 ft. trey ceilings in the living room and primary bedroom. It will also include a beautiful tile shower in the primary bath. The kitchen and baths have granite and beautiful white painted cabinets. Stainless steel appliances, a huge island overlooking the living room, and a large walk-in pantry will delight anyone who loves to cook and entertain. Mohawk Enhanced vinyl 7.5-inch plank flooring throughout excluding the bedrooms/closets. Your 3-car garage comes with remote openers. Hurricane fabric shields are included for every window and door in this GOLDFORTIFIED home! The entire yard will be sodded with a generous landscaping package in front. The DESTIN plan has a very large covered ENCLOSED back porch to enjoy coffee in the morning or cocktails at sunset! AND LET'S NOT FORGET ABOUT THE SWIM SPA LOCATED IN THE BACK OF THE HOME WITH A BUILT IN DECK AROUND IT! You'll find a lovely gazebo area in the back which will make grilling a breeze! *This home is built to Gold FORTIFIED HomeTM Certification, which may save the buyer on their homeowner's insurance. The home will also include a Home is Connected (SM) Smart Home Package.

All information provided is deemed reliable but is not guaranteed or warranted and should be independently verified. The data relating to real estate for sale on this web site comes in part from the IDX/RETS Program of the Gulf Coast Multiple Listing Service, Inc. IDX/RETS real estate listings displayed which are held by other brokerage firms contain the name of the listing firm. The information being provided is for consumer's personal, non-commercial use and will not be used for any purpose other than to identify prospective properties consumers may be interested in purchasing. Copyright 2024 Gulf Coast Multiple Listing Service, Inc. All rights reserved. All information provided is deemed reliable but is not guaranteed or warranted and should be independently verified. Copyright 2024 GCMLS. All rights reserved.
Foley Real Estate
The median home value in Foley, AL is $315,900. This is higher than the county median home value of $210,900. The national median home value is $219,700. The average price of homes sold in Foley, AL is $315,900. Approximately 54.51% of Foley homes are owned, compared to 26.49% rented, while 18.99% are vacant. Foley real estate listings include condos, townhomes, and single family homes for sale. Commercial properties are also available. If you see a property you’re interested in, contact a Foley real estate agent to arrange a tour today!
Foley, Alabama has a population of 17,315. Foley is less family-centric than the surrounding county with 16.15% of the households containing married families with children. The county average for households married with children is 27.28%.
The median household income in Foley, Alabama is $42,468. The median household income for the surrounding county is $52,562 compared to the national median of $57,652. The median age of people living in Foley is 50.2 years.
Foley Weather
The average high temperature in July is 90.4 degrees, with an average low temperature in January of 38.1 degrees. The average rainfall is approximately 65.9 inches per year, with 0.1 inches of snow per year.
