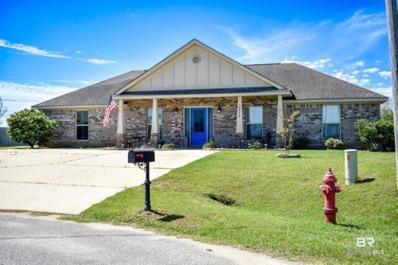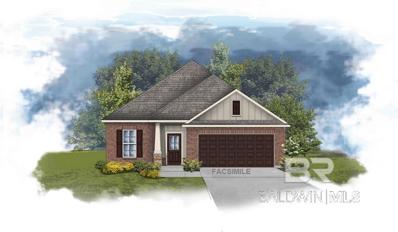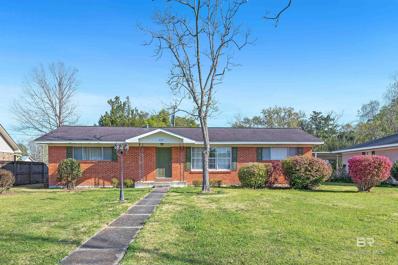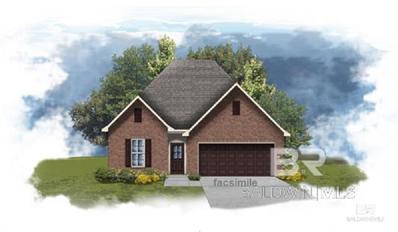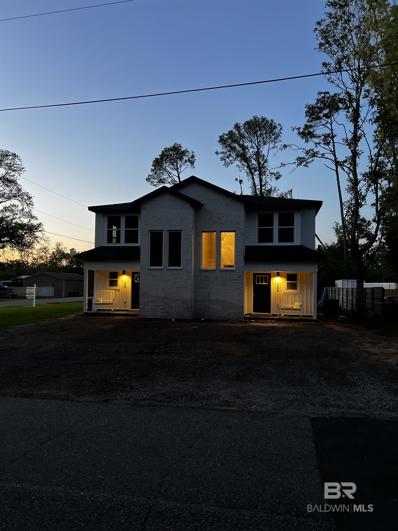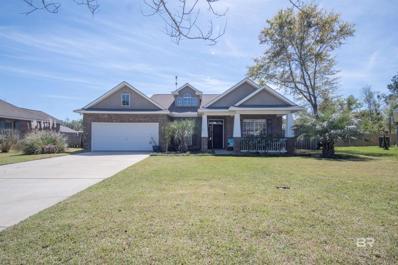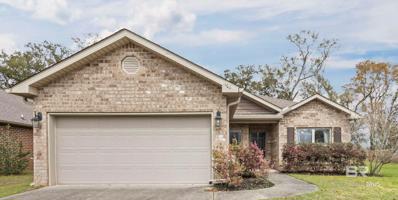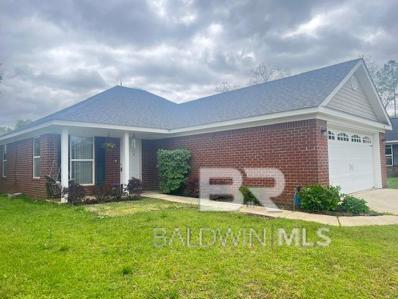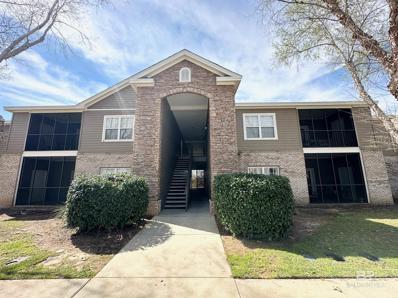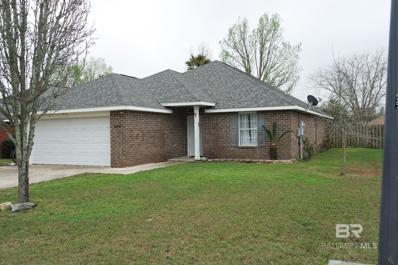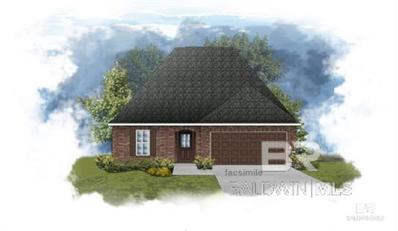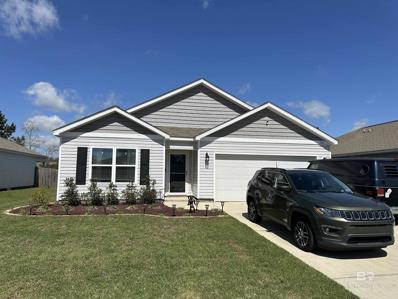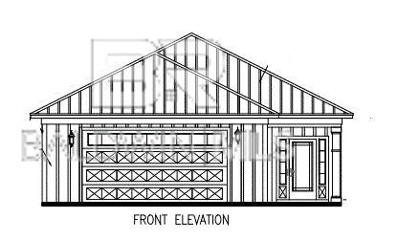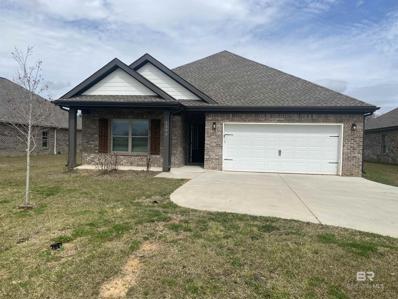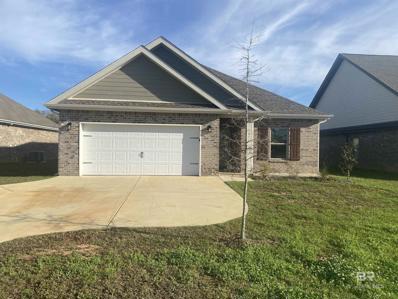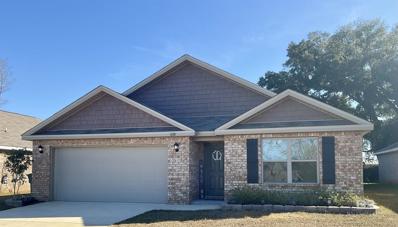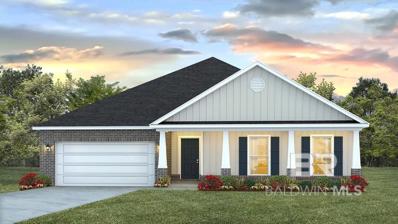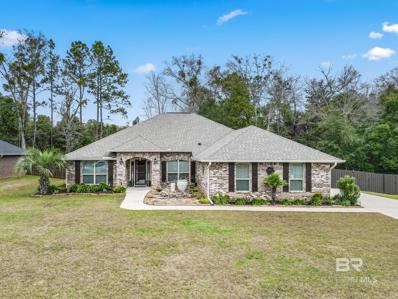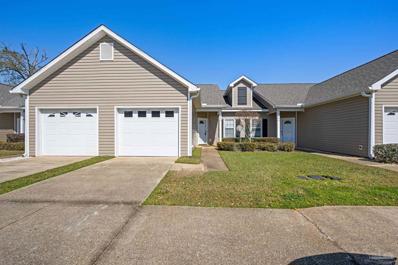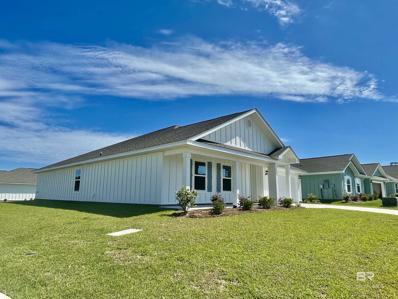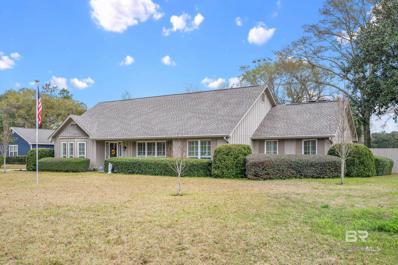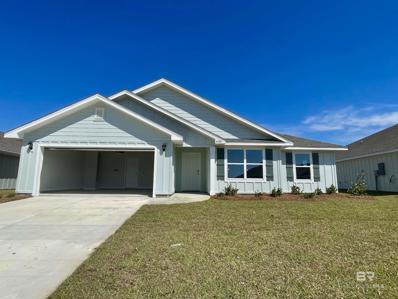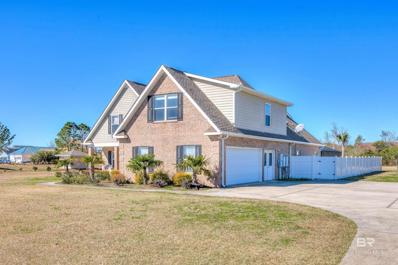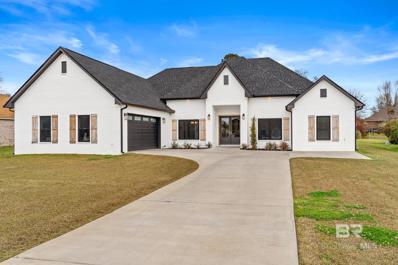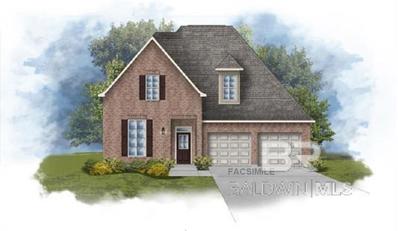Foley AL Homes for Sale
$305,000
15573 Talus Court Foley, AL 36535
- Type:
- Single Family
- Sq.Ft.:
- 1,743
- Status:
- Active
- Beds:
- 4
- Lot size:
- 0.17 Acres
- Year built:
- 2014
- Baths:
- 2.00
- MLS#:
- 359261
- Subdivision:
- Hawthorn
ADDITIONAL INFORMATION
$3,000 BUYER CREDIT!! MOTIVATED SELLER!! NO HOA!! Looking for a quiet neighborhood away from all the hustle & bustle of town? Look no further! This spacious 4 bedroom, 2 bath home with open floor plan is just what you are looking for! With a front porch that invites you to unwind and enjoy the quiet surroundings. The outside of the home boasts one of the largest lots in the subdivision! Plenty of room to store your boat! Entertain friends and family on the back patio. The children will love the built in sand box. Step inside, and you'll discover a thoughtfully designed interior that combines comfort and functionality. The open floor plan connects the living room to the kitchen and dining area. To the right, this home offers 3 bedrooms and 1 full bath and to the left is the primary bedroom with ensuite bathroom & walk in closet. Freshly painted interior! Carpet was new in 2022. The blower on the ac was replaced in 12/2022. Located in Hawthorn Subdivision, NO HOA & NO RENTAL RESTRICTIONS! Title work has been started with Anchor Title Company in Gulf Shores. Please note seller is in the process of packing and moving.
$320,635
888 Sumter Loop Foley, AL
- Type:
- Other
- Sq.Ft.:
- 1,660
- Status:
- Active
- Beds:
- 3
- Lot size:
- 0.16 Acres
- Year built:
- 2024
- Baths:
- 2.00
- MLS#:
- 359165
- Subdivision:
- Live Oak Village
ADDITIONAL INFORMATION
Awesome Builder Rate Incentives! (Restrictions apply) The DOGWOOD IV J in Live Oak Village community offers a 3 bedroom, 2 full bathroom, open design. Upgrades for this home include wood look ceramic tile flooring throughout, blinds for the windows, quartz countertops, upgraded cabinets and hardware, and more! Special Features: double vanity, garden tub, separate custom tiled shower with frameless door, and 2 walk-in closets in master suite, walk-in closet in bedrooms 2 and 3, kitchen island, walk-in pantry, covered front porch and rear patio, crown molding, recessed lighting, framed mirrors in all bathrooms, smoke and carbon monoxide detectors, seasonal landscaping package, architectural 30-year shingles, and more! Energy Efficient Features: water heater, kitchen appliance package, vinyl low E MI tilt-in windows and more! Gold Fortified Certified Home. Energy Star Partner. Estimated completion June 2024.
$229,900
623 E Myrtle Street Foley, AL 36535
- Type:
- Other
- Sq.Ft.:
- 1,368
- Status:
- Active
- Beds:
- 3
- Lot size:
- 0.29 Acres
- Year built:
- 1964
- Baths:
- 1.00
- MLS#:
- 359147
- Subdivision:
- Walker Grove
ADDITIONAL INFORMATION
Nice brick home with hardwood floors. Features include Storage shed, covered parking for two cars, screened in porch, central vacuum, attic fan, large landscaped lot, new water heater and large bedrooms. Buyers and buyer's agent to verify all information. Vacant and Easy to show.
$363,792
1642 Fenton Circle Foley, AL
- Type:
- Other
- Sq.Ft.:
- 2,092
- Status:
- Active
- Beds:
- 4
- Lot size:
- 0.14 Acres
- Year built:
- 2024
- Baths:
- 3.00
- MLS#:
- 359152
- Subdivision:
- River Oaks
ADDITIONAL INFORMATION
Awesome Builder Rate Incentives! (Restrictions apply) The FALKNER III A in River Oaks community offers a 4 bedroom, 3 full bathroom, open design. Upgrades for this home include ceramic tile flooring throughout, blinds for the windows, quartz countertops and fireplace surround, custom tiled shower with frameless door in the master bath, upgraded cabinets and hardware, undercabinet lighting, and more! Special Features: double vanity, garden tub, separate shower, and walk-in closet in master suite, double vanity in bathroom 2, en suite bath in bedroom 4, kitchen island, walk-in pantry, covered rear porch, ceiling fans in living room and master bedroom, recessed lighting, smoke and carbon monoxide detectors, seasonal landscape package, architectural 30-year shingles, and more! Energy Efficient Features: tankless gas water heater, a kitchen appliance package with gas range, vinyl low E MI tilt-in windows and more! *Gold Fortified Certified Home* Estimated completion June 2024.
$599,000
122 W Walnut Avenue Foley, AL 36535
- Type:
- Duplex
- Sq.Ft.:
- 2,920
- Status:
- Active
- Beds:
- 6
- Lot size:
- 0.26 Acres
- Year built:
- 2024
- Baths:
- 4.00
- MLS#:
- 359140
- Subdivision:
- Roberts
ADDITIONAL INFORMATION
This duplex is a brand new construction and offers two identical units, each with 1460 sq ft of living space. Both units are designed with modern finishes and high-end appliances, such as LG stainless steel appliances in the kitchen. Refrigerator, Washer and Dryer will be sold with each side. The living areas are spacious and comfortable, with the primary bedroom located on the ground floor, featuring an en-suite bathroom. The two additional bedrooms are located upstairs, making them perfect for guests and family. The exterior of the duplex is designed to be low maintenance, with a combination of brick and board and batten, vinyl siding. It is also built to the highest safety standards, being GOLD FORTIFIED and featuring DP50 and DP55 rated windows. The duplex comes with separate meters, city sewer, and a 1-year builder's warranty, as well as manufacturer's warranties for the appliances. The property has ample space for parking and leisure activities, making it perfect for families or professionals. It is located only two blocks away from the newly renovated South Baldwin Regional Medical Center, providing easy access to healthcare for residents or renters. Additionally, the property is conveniently located near restaurants, shopping, and just 13 miles away from the beach. Overall, this duplex is a perfect investment opportunity for anyone looking to start building their investment portfolio or earn rental income while enjoying all the benefits of a newly constructed home. It is expected to be completed by April 2024, and it is definitely worth considering for anyone looking for a smart and safe investment opportunity. Listing agent is related to seller.
- Type:
- Other
- Sq.Ft.:
- 2,187
- Status:
- Active
- Beds:
- 3
- Lot size:
- 0.21 Acres
- Year built:
- 2006
- Baths:
- 2.00
- MLS#:
- 359137
- Subdivision:
- Riverside Arbor Walk
ADDITIONAL INFORMATION
Welcome to your dream home! Nestled in Foley, this meticulously maintained property seamlessly blends modern comfort with classic charm. A new roof in 2021, a new air handler in 2022 a termite bond and pest control all lend to peace of mind and worry-free living. Luxurious LVP flooring throughout add to its allure, while elegant hardwood floors in the living and dining areas exude sophistication. Revel in spacious living with 9' ceilings and abundant natural light. The heart of the home, the stylish kitchen, boasts quartz countertops and an eat-in area. A separate formal dining room is perfect for hosting gatherings. The large flex space offers versatility as a workspace, den, or extra bedroom. Retreat to the serene master suite featuring a large walk-in closet, jetted tub, and separate shower. Convenience abounds with a two-car garage and utility room. Outside, enjoy the covered patio amidst mature tropical landscaping and a new privacy fence for added seclusion. Centrally located, this gem offers easy access to local amenities. Don't miss out on the chance to own this exceptional property—schedule a viewing today and start living the life you've always dreamed of!
$304,900
1468 Surrey Loop Foley, AL 36535
- Type:
- Other
- Sq.Ft.:
- 1,562
- Status:
- Active
- Beds:
- 3
- Lot size:
- 0.15 Acres
- Year built:
- 2016
- Baths:
- 2.00
- MLS#:
- 359115
- Subdivision:
- Cypress Gates
ADDITIONAL INFORMATION
This home is GOLD FORTIFIED so your homeowners insurance will be much cheaper than normal! Check out this nice 3 bed 2 bath brick home with a true split floor plan in a quiet, gated & wooded community that includes a small & peaceful lake for your enjoyment. The home features stainless steel appliances, granite countertops, a pantry with plenty of cabinet space in the kitchen & a separate laundry room. Primary bedroom & bathroom features a walk-in closet, a garden tub & separate shower & double vanities. If you are looking for a home with NO CARPET, this home is for you. Luxury vinyl plank flooring & tile are found throughout the entire home. Enjoy the screened in back porch for morning coffee or a nice evening grilling out. If you are looking to be close to hospitals, shopping, restaurants, outlet malls, entertainment & only minutes away from the BEACH this home is for you! Are you ready to start enjoying the warm sunshine & coastal lifestyle here on the gulf coast? Call for a showing today!
$249,900
1561 Majesty Loop Foley, AL 36535
- Type:
- Other
- Sq.Ft.:
- 1,297
- Status:
- Active
- Beds:
- 3
- Lot size:
- 0.14 Acres
- Year built:
- 2007
- Baths:
- 2.00
- MLS#:
- 358981
- Subdivision:
- Heather Terrace
ADDITIONAL INFORMATION
Welcome to this charming one-level brick home, perfect for those seeking comfort and convenience in a cozy setting. Step inside to discover stylish gray tile floors throughout, offering both durability and modern appeal. The heart of the home is the spacious great room, illuminated by natural light and adorned with two ceiling fans, creating a comfortable atmosphere for relaxation and entertainment. Adjacent to the guest bedrooms, you'll find a large laundry room complete with cabinets, providing ample storage space and functionality for your everyday needs.The private primary bedroom offers a serene retreat, providing a peaceful sanctuary for rest and relaxation. The attached primary bathroom ensures convenience and privacy, offering a tranquil space to unwind after a long day. Situated in a desirable location, this home offers both comfort and convenience in a compact yet functional layout. Don't miss out on the opportunity to make this lovely property your own. The ring door bell conveys, and the kitchen stainless appliances stay. There is a patio in the back yard that would be great for grilling. The two-car garage is large with plenty of parking. Easy accessibility to Foley Beach Express and Highway 59. Only 30 minutes to the Gulf beaches. Claim your piece of paradise. Contact me for your private showing. Measurements are not warranted. Agents and buyers are responsible for accurate measurements.
$240,000
450 Park Avenue 212 Foley, AL 36535
- Type:
- Condo
- Sq.Ft.:
- 1,251
- Status:
- Active
- Beds:
- 3
- Year built:
- 2007
- Baths:
- 2.00
- MLS#:
- 358945
- Subdivision:
- Park Avenue
ADDITIONAL INFORMATION
You will love this perfectly located three bedroom / two bath bottom floor unit with its desirable split floor plan. Soon as you walk in you will enjoy the all new LVP flooring throughout the condo. All three rooms have plenty of storage with their own walk in closets. To your first right, you will appreciate the master bedroom with built-ins and your newly remodeled master bath. Continue walking to see your granite countertops and all new appliances in the kitchen which overlook your open concept dining and living area. Just off the kitchen is your full size laundry room with a 2022 washer and dryer that is yours to keep and additional storage shelves. Privacy is no issue with the just installed 2 inch wood blinds throughout the home. Walk out the double glass doors to see a great screened porch where you will enjoy your morning coffee. There is outdoor storage off the screened porch. This condo complex has a great pool, kiddie pool, gazebo and grilling area. Park Avenue is close to great shopping, restaurants, OWA, golfing and is just a short distance from the beautiful beaches. This unit is ready for you to be its new owner - either as a primary residence or income producing property.
- Type:
- Other
- Sq.Ft.:
- 1,797
- Status:
- Active
- Beds:
- 3
- Lot size:
- 0.19 Acres
- Year built:
- 2005
- Baths:
- 2.00
- MLS#:
- 358931
- Subdivision:
- Sweet Gum Village
ADDITIONAL INFORMATION
very nice brick home 3/2 with spacious fenced back yard for recreation. the roof is 2 years old and the A/C is 1 1/2 years old, all appliances are new with exception of the range. French doors lead to covered patio.
$335,155
1614 Fenton Circle Foley, AL
- Type:
- Other
- Sq.Ft.:
- 1,780
- Status:
- Active
- Beds:
- 3
- Lot size:
- 0.13 Acres
- Year built:
- 2024
- Baths:
- 2.00
- MLS#:
- 358866
- Subdivision:
- River Oaks
ADDITIONAL INFORMATION
Awesome Builder Rate Incentives! (Restrictions apply) The NOLANA IV B in River Oaks community offers a 3 bedroom, 2 full bathroom, open design. Upgrades for this home include ceramic tile flooring throughout, blinds for the windows, quartz countertops, custom tiled shower with frameless door in master bath, upgraded cabinets and hardware, a gas fireplace with quartz surround, and more! Special Features: double vanity, garden tub, separate shower, and walk-in closet in master suite, kitchen island, walk-in pantry, covered front porch and rear patio, boot bench in mud room, ceiling fans in living room and master bedroom, framed mirrors in all bathrooms, recessed lighting, smoke and carbon monoxide detectors, seasonal landscaping package, architectural 30-year shingles, and more! Energy Efficient Features: tankless gas water heater, kitchen appliance package with gas range, vinyl low E MI tilt-in windows and more! *Gold Fortified Certified Home* Estimated completion June 2024.
$324,900
17431 Harding Drive Foley, AL 36535
- Type:
- Other
- Sq.Ft.:
- 1,768
- Status:
- Active
- Beds:
- 4
- Lot size:
- 0.17 Acres
- Year built:
- 2017
- Baths:
- 2.00
- MLS#:
- 358860
- Subdivision:
- Hidden Lakes
ADDITIONAL INFORMATION
Hidden Lakes is located in a quiet setting just minutes from the beach and everything Foley has to offer! Hidden Lakes offers owners a beautiful pool for you use! This home is an gold fortified. It has been remodeled! The interior has ceiling fans added in guest bedrooms, custom shelving and cabinets in the garage, heat and a/c to garage. The kitchen has updated granite counter tops, backslash, single deep sink w/faucet, new lighting in kitchen and dining room. The primary bath has been remodeled with a double sink vanity, shiplap, mirrors, and light fixtures w/ night lights. The walk-in shower has been replaced with tile, rain shower head and frameless glass door. There is an added a sprinkler system, added a storage building, extended the back patio & added a pergola and porch with a ceiling fan.
$339,000
8234 Carmel Circle Foley, AL 36535
- Type:
- Other
- Sq.Ft.:
- 1,629
- Status:
- Active
- Beds:
- 3
- Lot size:
- 0.16 Acres
- Year built:
- 2024
- Baths:
- 2.00
- MLS#:
- 358861
- Subdivision:
- Bella Vista
ADDITIONAL INFORMATION
Quality New Construction at its BEST!!!! Built to the gold fortified standard with certification this home stands above the rest with its: 9ft ceilings, crown molding, metal roof, quartz countertops, soft closed cabinets, and luxury wood vinyl flooring throughout. The gourmet kitchen includes gas range, hooded vent, pendant lighting over the 7ft island, tile backsplash, and under mounted cabinet lighting, garbage disposal button, nice size pantry, and refrigerator. The spacious primary bedroom and bathroom include a walk-in closet with custom wooden shelving, dual sinks, oversized walk-in tiled shower to the ceiling with rain showerhead and handle combo. Enjoy your morning coffee on the 14 X 6 covered patio with tongue and groove ceiling that overlooks the communities walking path with mature Magnolia Trees. For your grilling needs enjoy the natural gas connection and additional 12 X 10 patio. Exterior includes front of the house gutters, up graded landscaping package, and rain bird irrigation system. Must see location, a quick 20-minute drive to the Gulf of Mexico’s white beaches, minutes to the beach express, and multiple shopping centers. Estimated Completion Date: End of June 2024
$340,000
1295 Cater Lee Way Foley, AL 36535
- Type:
- Single Family
- Sq.Ft.:
- 1,848
- Status:
- Active
- Beds:
- 4
- Lot size:
- 0.2 Acres
- Year built:
- 2022
- Baths:
- 2.00
- MLS#:
- 358802
- Subdivision:
- Parkside
ADDITIONAL INFORMATION
Welcome to 1295 Cater Lee Way. Located accross the street from the Foley Sports Complex which gives you great walking and exercising opportunities. Inside has a huge open floor plan concept with LVP through out the house and carpet in the bedrooms. Beautiful Solid Surface countertops in the Kitchen and Baths. All appliances remain including the Refrigerator. Nice covered porch out back perfect for cook outs and watching the wildlife. Call your favorite Realtor for a personal tour.
$325,000
1275 Cater Lee Way Foley, AL 36535
- Type:
- Other
- Sq.Ft.:
- 1,801
- Status:
- Active
- Beds:
- 3
- Year built:
- 2002
- Baths:
- 2.00
- MLS#:
- 358803
- Subdivision:
- Parkside
ADDITIONAL INFORMATION
Welcome to 1275 Cater Lee Way. WOW what a deal. Beautiful home like new with Solid Surface counter tops in the kitchen and bath. Large open concept and all Appliances in kitchen remain. LVP Flooring in the whole house with carpet in the bedrooms. Nice covered back porch perfect for grilling out. Please call your favorite Realtor today for a personal tour.
$320,000
1418 Majesty Loop Foley, AL 36535
- Type:
- Other
- Sq.Ft.:
- 1,830
- Status:
- Active
- Beds:
- 4
- Lot size:
- 0.15 Acres
- Year built:
- 2019
- Baths:
- 2.00
- MLS#:
- 358796
- Subdivision:
- Heather Terrace
ADDITIONAL INFORMATION
First time home buyer??? Looking for a secondary residence or investment property?? Here is a recently updated 2019 GOLD FORTIFIED 4 bedroom, 2 bath with 1830sq ft home with open concept. This particular home has been updated with new laminate hardwood floors and custom baseboards in the main rooms, adding an element of luxury and style. Custom recessed lighting throughout main areas of home adds elegance. The house features 4 bedrooms and 2 bathrooms, providing ample space for a family or guests. Outside, the property boasts a fenced backyard with a covered porch, offering a private and comfortable outdoor living space. Additionally, the home is Gold Fortified, providing added protection and potential insurance benefits. The two-car garage provides convenient parking and storage space. Located in a subdivision with low homeowner association (HOA) fees, the home is situated just minutes away from a hospital, retail stores, and restaurants, offering convenience and easy access to amenities. Furthermore, its proximity to the Gulf of Mexico, which is only 20 minutes away, provides the opportunity for recreational activities and leisure by the coast. **seller is installing the baseboards so some of the current pics do not reflect the custom baseboards**
- Type:
- Single Family
- Sq.Ft.:
- 2,306
- Status:
- Active
- Beds:
- 4
- Lot size:
- 0.41 Acres
- Year built:
- 2023
- Baths:
- 3.00
- MLS#:
- 358769
- Subdivision:
- Riverside Arbor Walk
ADDITIONAL INFORMATION
**** NEW INCENTIVE: Receive a reduced interest rate with the use of seller preferred lender. In addition, receive up to $10,000 that can be applied towards closing costs and pre-paid expenses or can be used towards upgrades like appliances! Must close between May 20-23, 2024, to qualify for this incredible incentive! **** Introducing the stunning VICTORIA plan: a 4-bed, 2.5-bath haven with a 2-car garage, front and back porches, and eye-catching 3-sided brick with Hardie Board and brick on the front. Step into luxury with 9' ceilings, a tray ceiling in the living room and primary suite, granite countertops, EVP snap lock flooring, stainless steel appliances, and an LED lighting package throughout. The primary suite is your personal retreat with a double sink vanity, garden tub, 5' walk-in shower, linen closet, and an enormous walk-in closet. The second, third, and fourth bedrooms, second full bath, and laundry room create a perfect layout, and the wide covered back porch is perfect for sunsets or entertaining guests. Built to Gold FORTIFIED Home TM certification for potential insurance savings and equipped with Home is Connected (SM) Smart Home Technology. Take control with a control panel, doorbell, smart code lock, two smart light switches, and thermostat, all managed by one app. Pictures are of a similar home for illustration purposes. Actual home, including colors, options, and finishes, may vary. Home is under construction, lot 159. Estimated completion is April 2024. Don't miss your chance – make this home yours!
$520,000
576 Sheffield Avenue Foley, AL 36535
- Type:
- Single Family
- Sq.Ft.:
- 2,298
- Status:
- Active
- Beds:
- 4
- Lot size:
- 0.39 Acres
- Year built:
- 2017
- Baths:
- 3.00
- MLS#:
- 358788
- Subdivision:
- Cambridge Parke
ADDITIONAL INFORMATION
Your dream home is nestled within the serene landscapes of Cambridge Parke subdivision. This stunning custom-built property offers a haven of elegance and comfort. With meticulous attention to detail and an array of upscale amenities, this residence embodies the epitome of refined living. Professionally landscaped grounds, complemented by custom outdoor lighting, evoke a sense of tranquility. Step inside to discover a world of opulence and style. The expansive 2298 sqft floor plan spans across 4 BR's-3 BA's, providing ample space. Entering the foyer, a chic sitting room or office awaits, offering a versatile space for work or leisure. As you continue, be captivated by the seamless flow into the open-concept living room and dining area. This inviting space serves as the heart of the home, ideal for hosting gatherings or simply unwinding in style. The primary bedroom suite boasts a generous space. His and hers closets provide ample storage, while the en-suite bathroom exudes style with dual vanities and a garden tub, offering a serene retreat after a long day. The kitchen is a chef's delight, complete with a charming breakfast nook and bar, perfect for casual dining or entertaining guests. Custom lighting throughout the home enhances the ambiance and adds a touch of elegance to every room. Step outside to discover a backyard oasis designed for the ultimate in outdoor living. An entertainer's dream awaits, featuring a custom deck, gazebo, separate grill area, and a custom-built shed for added convenience. A covered lounge area beckons for relaxation, while a firepit provides the perfect setting for cozy evenings under the stars. An extra cement pad offers additional space for outdoor enjoyment. This home is truly a sight to behold. No detail has been spared in creating the ultimate living experience. This dream home is sure to capture your heart. Act quickly, as opportunities of this caliber are rare and won't last long! Schedule your private showing today!
- Type:
- Condo
- Sq.Ft.:
- 967
- Status:
- Active
- Beds:
- 2
- Lot size:
- 1.2 Acres
- Year built:
- 2002
- Baths:
- 2.00
- MLS#:
- 641406
ADDITIONAL INFORMATION
Welcome to this charming 2 bedroom, 2 bathroom condo nestled in the community of Victoria Place. This condo offers a cozy atmosphere with a functional layout perfect for comfortable living. As you step inside, you are greeted by a spacious kitchen & living area. The kitchen boasts ample cabinet space, in addition to a pot rack providing convenience for all culinary endeavors. The primary en suite offers a walk-in shower Step outside to discover a delightful screened-in porch, ideal for enjoying the beautiful outdoors while maintaining protection from the elements. Additional highlights of this home include a second full bathroom, perfect for guests or family members, and a designated laundry area for added convenience. A one car garage and 2 additional parking spaces. Centrally located, this home offers proximity to shopping, dining, entertainment, and major highways, ensuring a lifestyle of ease and convenience. Don't miss the opportunity to make this delightful townhome your own. Schedule your showing today!
- Type:
- Other
- Sq.Ft.:
- 2,250
- Status:
- Active
- Beds:
- 4
- Lot size:
- 0.18 Acres
- Year built:
- 2023
- Baths:
- 2.00
- MLS#:
- 358723
- Subdivision:
- Roberts Cove
ADDITIONAL INFORMATION
New Construction-Brand New Homes in Roberts Cove. Roberts Cove is the popular new D R Horton Community in Foley! MOVE-IN READY!! The ever popular DENTON FLOOR PLAN…4 bed/2 bath OPEN AND SPLIT floorplan. This beautiful home is being built to GOLD FORTIFIED STANDARDS and with SMART HOME CAPABILITIES. It offers vinyl flooring and Granite throughout. The OPEN Kitchen features LARGE ISLAND, MOEN Faucets, Garbage Disposal, Stainless Dishwasher, Stainless Over the Range Microwave, and Stainless Smooth Top Electric Range. A LARGE Master Bedroom and Large Master Bath boasts a 5 ft. Shower, Soaking Tub, Double Vanities and Spacious 13' long Master Walk-In Closet! 10-Year LED Lighting throughout the home, Double Car Garage w/ 2 Openers, vinyl clad LOW-E DOUBLE PANE WINDOWS, and 25 Year Shingles. Come sit out on your 8'x20' rear covered porch and enjoy wonderful back yard. Price includes Termite Coverage for the FIRST YEAR, Fabric Shields for the windows & doors. - * This home is being built to Gold FORTIFIED HomeTM certification, which may save the buyer on their homeowner’s insurance. (See Sales Representative for details.) **This home features our Home is Connected (SM) Smart Home Technology, which includes control panel, doorbell, smart code lock, two smart light switches, and thermostat, all controlled by one app. (See Sales Representative for complete details on these smart home features.) ***Pictures are of similar home and not necessarily of subject property, including interior and exterior colors, options, and finishes.
- Type:
- Other
- Sq.Ft.:
- 2,348
- Status:
- Active
- Beds:
- 3
- Lot size:
- 0.8 Acres
- Year built:
- 1986
- Baths:
- 2.00
- MLS#:
- 358537
- Subdivision:
- Pats Acres
ADDITIONAL INFORMATION
Welcome home to your custom home in paradise!! Perfect for your own oasis close to the plush beaches of the sunny Gulf Coast, nestled in quiet Foley proper. Close to everything! NO HOA This beautiful manicured home boasts easy living & wonderful FENCED in backyard, this home has what you want! Fashioned with a den with gorgeous fireplace, dining, extra living/bonus room and great floor plan & 4TH BEDROOM POSSIBLE!! LOTS OF EXTRAS & UPGRADES Too many features to list- a MUST SEE! Granite countertops throughout and exceptional craftmanship in this custom home. Plantation shutters tout luxe and plenty of gorgeous windows to enjoy. Incredible newly done over sized back patio and big back yard provide endless possibilities! **Brand NEW fortified roof, NEWVHVAC w/ ultraviolet light for cleanest air, NEW water heater, storage barn, new gutter system w/ leaf guards so much more! This home is a must see!!! It won't last long!
$360,058
8880 Sea Star Circle Foley, AL
- Type:
- Other
- Sq.Ft.:
- 1,915
- Status:
- Active
- Beds:
- 4
- Lot size:
- 0.18 Acres
- Year built:
- 2023
- Baths:
- 2.00
- MLS#:
- 358722
- Subdivision:
- Roberts Cove
ADDITIONAL INFORMATION
New Construction-Brand New Homes in Roberts Cove. Roberts Cove is the popular new D R Horton Community in Foley! ESTIMATED COMPLETION 04/24 D R Horton's popular 4 bedrooom floorplan-THE BOOTH: 4 bed/2 bath OPEN floorplan. This beautiful home is being built with SMART HOME CAPABILITIES, Vinyl snaplock (EVP) flooring throughout the home with granite in the kitchen and bathrooms. The open Kitchen, that looks onto the Spacious Living Room, features a LARGE ISLAND, MOEN Faucets, Garbage Disposal, Stainless Dishwasher, Stainless Over the Range Microwave, and Stainless Smooth Top Electric Range. A LARGE Master Bedroom and Large Master Bath boasts a 5 ft. Shower, Soaking Tub, Double Vanities and Wonderful 16' long Master Walk-In Closet! 10-Year LED Lighting throughout the home, Double Car Garage w/ 2 Openers, vinyl clad LOW-E DOUBLE PANE WINDOWS, and 30 Year Shingles. Come sit out on your 18' long rear covered porch and enjoy wonderful back yard. Price includes Termite Coverage for the FIRST YEAR, Fabric Shields for the windows & doors. * This home is being built to Gold FORTIFIED HomeTM certification, which may save the buyer on their homeowner’s insurance. (See Sales Representative for details.) **This home features our Home is Connected (SM) Smart Home Technology, which includes control panel, doorbell, smartcode lock, two smart light switches, and thermostat, all controlled by one app. (See Sales Representative for complete details on these smart home features.) ***Pictures are of similar home and not necessarily of subject property, including interior and exterior colors, options, and finishes.
$639,800
21311 County Road 12 Foley, AL 36535
- Type:
- Other
- Sq.Ft.:
- 4,006
- Status:
- Active
- Beds:
- 6
- Lot size:
- 0.78 Acres
- Year built:
- 2006
- Baths:
- 5.00
- MLS#:
- 358692
- Subdivision:
- Foley
ADDITIONAL INFORMATION
Open House Sun 1-3. WORTH-IT!! BEAUTIFUL, SPACIOUS & BEACH LOCATION MUST SEE HOME 4006sf Home & POOL & THEATRE FABULOUS "BIG KAHUNA" offers 5 bedrooms + Home Theater/Rec Room or 6 bedrooms 4.5 baths with PLENTY of STORAGE. NEW $80k GUNITE SALT WATER POOL, HOT TUB and 30x50 SCREENED-IN ENCLOSURE. Vaulted Ceilings & Home Theater on the Penthouse or 2nd floor. 4,006 sq. ft. with 2,000 sq. ft. per floor, 2 Full Kitchens, Living Areas, Main Suites. Perfect for income, apartment or mother-in-law suite. No wasted space here, large rooms, layout & lots of storage! *Comes furnished* short term rental, approx $75k-80k income **Owner financing Purchase Price AS-IS $669,000 with 15% down-payment due at closing, introductory 5 1/2% interest rate for 1st year, then 6.975% interest rate, amortized over 20 years with a balloon payment in full at the end of 10 years.*** Insurance $4733/yr Utilities $300-$500/mth water, power, sewer. Lot is approx .78 AC (more land available) Great for Multi-Generational, Multi-Family, mother-in-law suite, attached apartment, duplex, vacation rental, corporate retreat, sports team rental or your new home for living near the beach! Main suite 1 has 2 walk-in closets, seperate shower, bath & watercloset. Nearby: BEACHES, BOATING, SHOPPING, OWA, a new amusement park, dolphin cruises, Fishing, para-sailing, jet-ski rentals, shopping outlet, golf. OWA Theme Park, Tanger Mall, approx. 5 miles from Gulf Shores Beaches, approx. 1 mile 35 HOLES OF GOLF.. Priced to sell, items in garage do not convey to Buyer. Buyers to verify any/all info.
$579,000
23065 County Road 12 Foley, AL 36535
Open House:
Saturday, 4/27 12:00-2:00PM
- Type:
- Other
- Sq.Ft.:
- 2,715
- Status:
- Active
- Beds:
- 4
- Lot size:
- 0.39 Acres
- Year built:
- 2022
- Baths:
- 3.00
- MLS#:
- 358690
- Subdivision:
- Lakeview Estates
ADDITIONAL INFORMATION
Welcome to Lakeview Estates, a desirable Foley neighborhood within the Glenlakes golf course community. Glenlakes Golf Club is widely regarded as one of the Alabama Gulf Coast’s premier golf courses. Not only do residents of Lakeview Estates have private access to Lake Muriel, but the white sand beaches are just a short drive away! This gold fortified, custom built home has everything you could possibly imagine. From its well thought out floor plan to its custom finishes, you can see that every detail was carefully considered. It has exceptional curb appeal with its painted brick on the front of the home and board and batten on the sides and back of the home. The cypress shutters and hardy board on the porch ceilings and soffits really add to its appeal. Wait until you see the inside! 10’ ceilings, custom lighting, beautiful quartz countertops, luxury vinyl flooring in main living areas and bedrooms, and tile in all bathrooms. The kitchen opens to the expansive living area and showcases stainless appliances to include a gas cooktop, a pot filler, large island, and shiplap accents. The formal dining room exudes elegance with its coffered ceilings, crown molding, and natural wood French doors. The living area has natural wood beams, a gas ventless fireplace, custom built ins, and large french doors leading out to the covered back porch. The master suite offers a luxurious master bath complete with double vanities, a free-standing soaking tub with a chandelier over it, curbless tiled shower, and an oversized walk-in closet. This home’s split floor plan guarantees privacy for every member of the household. One of the additional bedrooms even features its own ensuite, while the remaining bedrooms share a hall bath. The laundry room is generously sized and is equipped with a sink and plenty of cabinets for storage. Other features include a tankless gas hot water heater, irrigation system, and a double car garage.
$423,595
9844 Chipper Lane Foley, AL 36535
- Type:
- Other
- Sq.Ft.:
- 2,292
- Status:
- Active
- Beds:
- 4
- Lot size:
- 0.36 Acres
- Year built:
- 2024
- Baths:
- 3.00
- MLS#:
- 358687
- Subdivision:
- Lakeview Gardens
ADDITIONAL INFORMATION
Awesome Builder Rate Incentives! (Restrictions apply) Located on a corner lot, the VERBENA III B in Lakeview Gardens community offers a 4 bedroom, 2 full and 1 half bathroom 2 story open and split design with the master on the main level. Upgrades for this home include wood look ceramic tile flooring, quartz countertops and fireplace surround, framed mirrors in the bathrooms, upgraded cabinets and hardware, undercabinet lighting, LED coach lights on each side of the garage, and more! Special Features: separate vanities, garden tub, separate shower, and walk-in closet in master suite, kitchen island, pantry, covered rear patio, fireplace, computer nook, crown molding, recessed lighting, smoke and carbon monoxide detectors, landscaping package, architectural 30-year shingles, and more! Energy Efficient Features: kitchen appliance package with gas range, tankless gas water heater, vinyl Low E MI tilt-in windows, and more! *Gold Fortified Certified Home* Estimated completion June 2024.


Foley Real Estate
The median home value in Foley, AL is $315,900. This is higher than the county median home value of $210,900. The national median home value is $219,700. The average price of homes sold in Foley, AL is $315,900. Approximately 54.51% of Foley homes are owned, compared to 26.49% rented, while 18.99% are vacant. Foley real estate listings include condos, townhomes, and single family homes for sale. Commercial properties are also available. If you see a property you’re interested in, contact a Foley real estate agent to arrange a tour today!
Foley, Alabama has a population of 17,315. Foley is less family-centric than the surrounding county with 16.15% of the households containing married families with children. The county average for households married with children is 27.28%.
The median household income in Foley, Alabama is $42,468. The median household income for the surrounding county is $52,562 compared to the national median of $57,652. The median age of people living in Foley is 50.2 years.
Foley Weather
The average high temperature in July is 90.4 degrees, with an average low temperature in January of 38.1 degrees. The average rainfall is approximately 65.9 inches per year, with 0.1 inches of snow per year.
