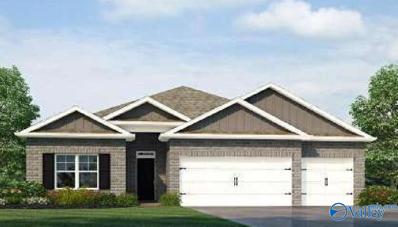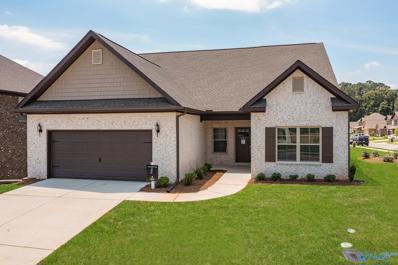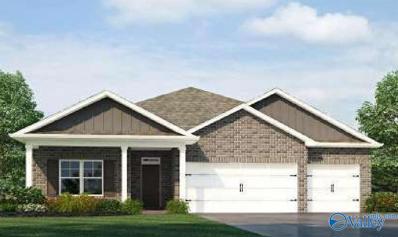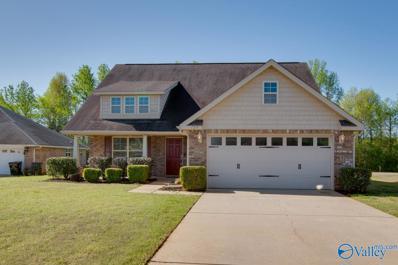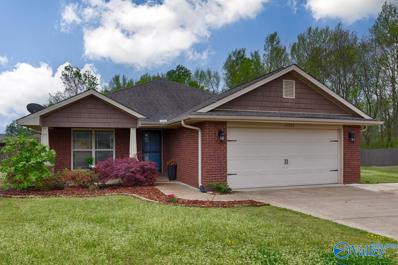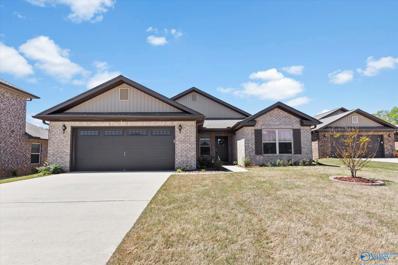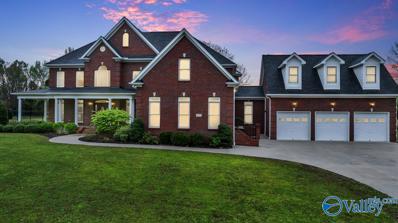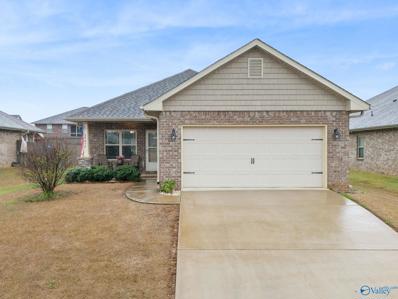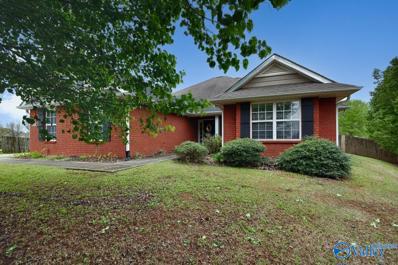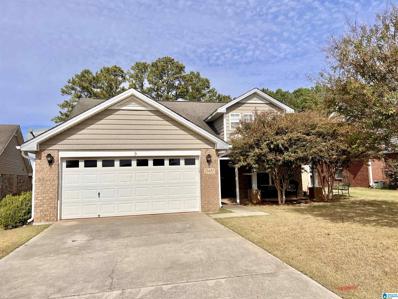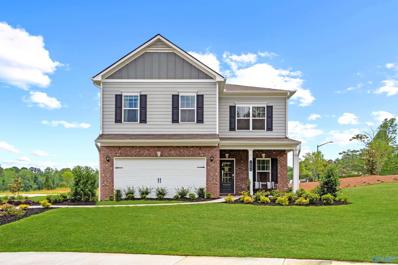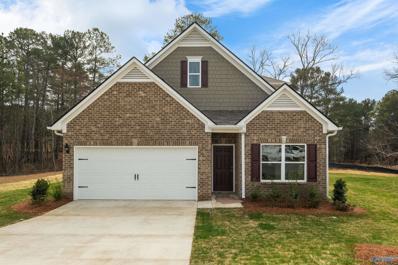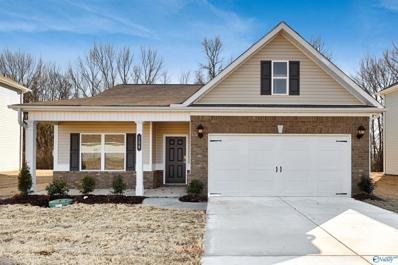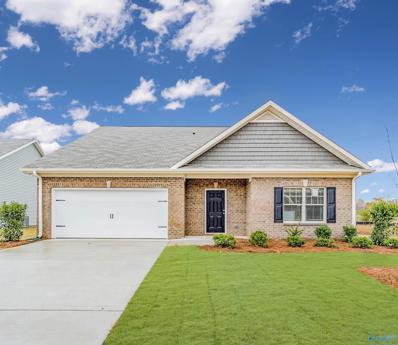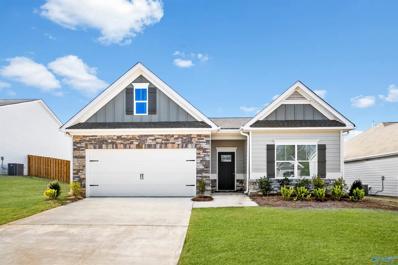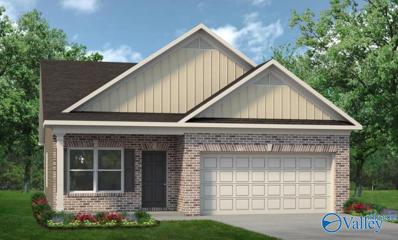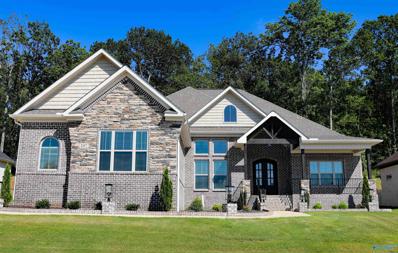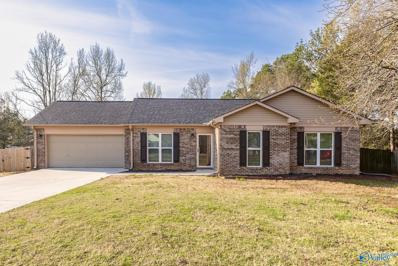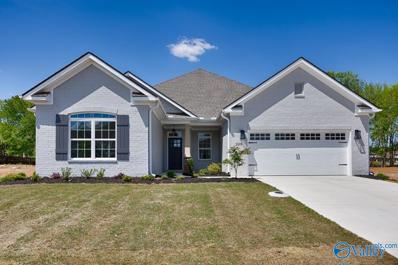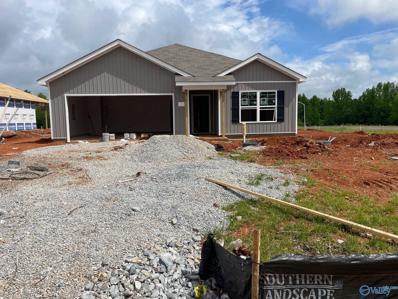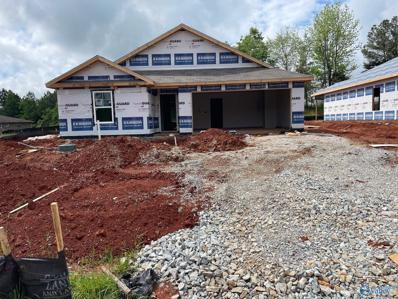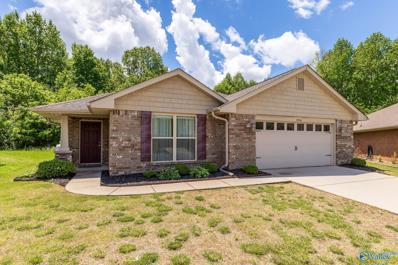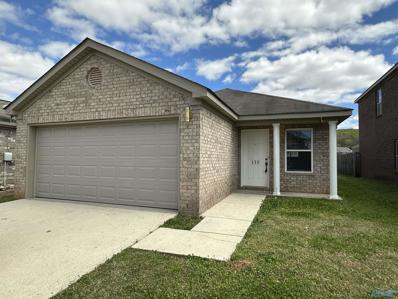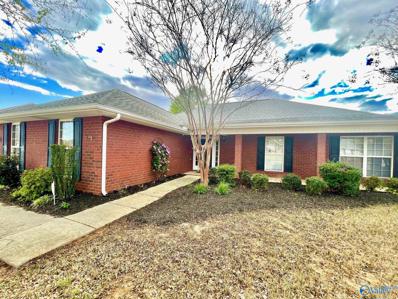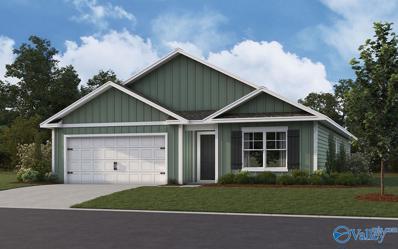Harvest AL Homes for Sale
- Type:
- Single Family
- Sq.Ft.:
- 2,361
- Status:
- Active
- Beds:
- 4
- Lot size:
- 0.68 Acres
- Baths:
- 3.00
- MLS#:
- 21858157
- Subdivision:
- Oak Forest
ADDITIONAL INFORMATION
Under Construction-Upon entering the Destin, two bedrooms and a full bath can be found to the side, and a bright, naturally lit kitchen, great room, dining room, and breakfast nook can be found straight ahead. Every aspect of this home design accentuates the open-concept feel, with the kitchen featured at the heart of the home. The kitchen includes a large center island, plenty of cabinet and counter space, and a convenient walk-in pantry. The primary bedroom is located at the back of the home for privacy and features two walk-in closets, a double vanity, garden tub, and separate shower. A fourth bedroom is also located at the back of the home, opposite the primary bedroom, and a third full
- Type:
- Single Family
- Sq.Ft.:
- 2,583
- Status:
- Active
- Beds:
- 4
- Lot size:
- 0.2 Acres
- Baths:
- 3.00
- MLS#:
- 21858105
- Subdivision:
- Riverstone At Monrovia
ADDITIONAL INFORMATION
Under Construction-ESTIMATED COMPLETION JULY 2024! The Raleigh plan offers 4 BEDROOMS PLUS an OFFICE AND a BONUS room! It has our lifestyle triangle with plenty of space for entertaining. Standard features throughout the home include granite counters & stainless steel appliances in the kitchen, smooth ceilings, LVP throughout the main living spaces, covered back porch, & much much more. Come check out the BRAND NEW RIVERSTONE community which features large CUL-DE-SAC lots! ONLY 5 Minutes from Clift Farms which features amazing Restaurants, 5 Minutes from Madison Hospital, & 10 Minutes from Village of Providence! 100% FINANCING with NO CLOSING COST AVAILABLE!
- Type:
- Single Family
- Sq.Ft.:
- 2,361
- Status:
- Active
- Beds:
- 4
- Lot size:
- 0.46 Acres
- Baths:
- 3.00
- MLS#:
- 21857975
- Subdivision:
- Oak Forest
ADDITIONAL INFORMATION
Under Construction-Upon entering the Destin, two bedrooms and a full bath can be found to the side, and a bright, naturally lit kitchen, great room, dining room, and breakfast nook can be found straight ahead. Every aspect of this home design accentuates the open-concept feel, with the kitchen featured at the heart of the home. The kitchen includes a large center island, plenty of cabinet and counter space, and a convenient walk-in pantry. The primary bedroom is located at the back of the home for privacy and features two walk-in closets, a double vanity, garden tub, and separate shower. A fourth bedroom is also located at the back of the home, opposite the primary bedroom, and a third full
- Type:
- Single Family
- Sq.Ft.:
- 2,105
- Status:
- Active
- Beds:
- 4
- Lot size:
- 0.44 Acres
- Year built:
- 2011
- Baths:
- 2.50
- MLS#:
- 21857955
- Subdivision:
- Harvest Landing
ADDITIONAL INFORMATION
Four bedrooms and beautifully renovated! Luxuriously appointed with high-quality materials, finishes, and fixtures. Not your average flip! NO HOA!! Huge, flat lot that backs up to a tree line for privacy. Plenty of room to spread out and lots of natural light! Established neighborhood off the beaten path with a small town feel. Very convenient to Huntsville, Madison, 565, and schools. You don't want to miss out on this move-in ready dream home.
- Type:
- Single Family
- Sq.Ft.:
- 1,955
- Status:
- Active
- Beds:
- 4
- Lot size:
- 0.55 Acres
- Year built:
- 2012
- Baths:
- 2.00
- MLS#:
- 21857939
- Subdivision:
- Bridgewater Landing
ADDITIONAL INFORMATION
This beautiful full brick ranch home sits on a half acre lot in a cul-de-sac. A parking pad has been added for an additional car! This 4 bedroom 2 bath home has fresh paint throughout and NO CARPET! Granite counters in the kitchen, isolated large master suite, formal dining room, gas fire place, and a SUN ROOM plus the 4th bedroom is perfect for a home office. Outside you will find a large fenced in flat backyard with a gazebo, playset and storage shed all to remain with the home! This better than NEW home won't last long!
- Type:
- Single Family
- Sq.Ft.:
- 1,844
- Status:
- Active
- Beds:
- 4
- Lot size:
- 0.4 Acres
- Year built:
- 2018
- Baths:
- 2.00
- MLS#:
- 21857885
- Subdivision:
- Burwell Gardens
ADDITIONAL INFORMATION
This is the home you have been searching for! 4 beds/2 full bath and 1844 sqft of absolutely immaculate space. Open concept kitchen with granite counter tops, stainless steel appliances and breakfast nook. Large master bedroom with on-suite bathroom.Great room with trey ceilings. LVP throughout, soft close cabinets,crown molding in all rooms and many extras/upgrades. Two car attached garage with utility sink. Screened in back porch overlooking manicured fenced-in large backyard. Subdivision is located close to Hwy 53 with quick commute to Research Park and Redstone Arsenal. Schedule to see it today - it is a perfect home close to everything!
- Type:
- Single Family
- Sq.Ft.:
- 6,074
- Status:
- Active
- Beds:
- 6
- Lot size:
- 2 Acres
- Year built:
- 2004
- Baths:
- 4.75
- MLS#:
- 21857865
- Subdivision:
- Capshaw Acres
ADDITIONAL INFORMATION
Enchanting two story brick home features a 3 car garage nestled on two acres. Large open foyer with an impressive stairwell & French doors welcome you into this astounding 6 bedroom home. A sparkling new kitchen remodel in 2024 w/gas cook top, fresh new paint. Extensive trim and hardwood add to the charisma of this inviting home. An enormous bonus/office located on first floor filled with built-in cabinetry & wet bar. A second stairwell is located off kitchen, storm room, 3 new HVAC units 2023, new roof 2024, Crawlspace encapsulation and dehumidifier 2023. Sprinkler system, two large covered back porches and fenced backyard.
- Type:
- Single Family
- Sq.Ft.:
- 1,448
- Status:
- Active
- Beds:
- 3
- Lot size:
- 0.2 Acres
- Baths:
- 2.00
- MLS#:
- 21857804
- Subdivision:
- Bridgewater Landing
ADDITIONAL INFORMATION
Charming one owner, full brick, 3 bed/2 bath home in Harvest. Living room with wood floors and trey ceiling opens to the Eat-in Kitchen with additional bar top seating, stainless steel appliances and tile floor. Primary bedroom has trey ceiling, carpet and private en-suite with double sinks and walk-in closet. Bedrooms two and three have walk-in closets and access to the additional full bath. Just a short drive to dining & shopping on Hwy 72. Refrigerator, washer and dryer to convey As-Is.
- Type:
- Single Family
- Sq.Ft.:
- 1,787
- Status:
- Active
- Beds:
- 4
- Lot size:
- 0.3 Acres
- Year built:
- 2006
- Baths:
- 2.00
- MLS#:
- 21857755
- Subdivision:
- Rock Creek
ADDITIONAL INFORMATION
Welcome home! Full brick cul-de-sac home surrounded by mature trees. This home boast a primary suite with sitting area, walk-in closet and full bath with double vanities, whirlpool tub and separate shower. Low maintenance laminate flooring throughout main areas and a gas fireplace in living room. The kitchen offer all the appliances including the refrigerator. Enjoy your privately fenced backyard with covered patio for entertaining. Plenty of parking and storage provided with the side entry 2 car garage.
- Type:
- Single Family
- Sq.Ft.:
- 1,681
- Status:
- Active
- Beds:
- 3
- Lot size:
- 0.8 Acres
- Year built:
- 2006
- Baths:
- 2.00
- MLS#:
- 21382231
- Subdivision:
- Rock Creek
ADDITIONAL INFORMATION
Discover the ideal blend of comfort and convenience in this charming 3-bedroom, 2-bathroom brick home nestled in the heart of Harvest on a quiet culdesac. Boasting new carpeting, this residence offers a fresh and inviting atmosphere from the moment you step inside. Call today for your private showing!
- Type:
- Single Family
- Sq.Ft.:
- 2,565
- Status:
- Active
- Beds:
- 4
- Lot size:
- 0.18 Acres
- Baths:
- 2.50
- MLS#:
- 21857654
- Subdivision:
- Lantern Pointe
ADDITIONAL INFORMATION
Proposed construction: Based on our top-selling plan, the Harrington delights with its massive second-floor owner's suite privately tucked away on the same level as its three additional bedrooms. The first floor impresses with an open concept family room, breakfast nook and large center island, plus a dining room that can be a living room, study or a 5th bedroom/bathroom.
- Type:
- Single Family
- Sq.Ft.:
- 2,231
- Status:
- Active
- Beds:
- 3
- Lot size:
- 0.18 Acres
- Year built:
- 2024
- Baths:
- 2.50
- MLS#:
- 21857653
- Subdivision:
- Lantern Pointe
ADDITIONAL INFORMATION
Proposed Construction-Proposed construction! The Caldwell is a great choice for those those needing a first floor owner's suite. The hub of this home is the centrally-located family room that's open to the kitchen and a covered rear porch. Single-level living can be easily achieved here because everything is just steps away, but a flexible second floor provides a bath and two additional bedrooms with a large loft and options for a fourth bedroom, third bathroom and media room.
- Type:
- Single Family
- Sq.Ft.:
- 1,701
- Status:
- Active
- Beds:
- 3
- Lot size:
- 0.18 Acres
- Year built:
- 2024
- Baths:
- 2.00
- MLS#:
- 21857644
- Subdivision:
- Lantern Pointe
ADDITIONAL INFORMATION
Proposed Construction-Proposed Construction! The Pearson greets you with a welcoming front porch and is a ranch home that is thoughtfully laid out to maximize each space to the fullest. A dining area, opens to surprisingly large kitchen with optional center island. A family room leads to the back yard and reveals a private entry to the Owner's Suite with walk in closet and bath. Owner's will find a convenient mud room and laundry just off the garage entry to maximize organization.
- Type:
- Single Family
- Sq.Ft.:
- 1,803
- Status:
- Active
- Beds:
- 4
- Lot size:
- 0.19 Acres
- Year built:
- 2024
- Baths:
- 2.00
- MLS#:
- 21857642
- Subdivision:
- Lantern Pointe
ADDITIONAL INFORMATION
Proposed Construction-Proposed construction! The Telfair efficiently uses space without losing the wow factor. The foyer welcomes you to the open-concept living space with an island kitchen, breakfast area, and spacious family room. The living room can be optioned as a dining room, study, or fourth bedroom. The owner's suite features a generous walk-in closet, en-suite, and separate water closet. If more space is needed, a second-floor bedroom and bath are available by location.
- Type:
- Single Family
- Sq.Ft.:
- 1,740
- Status:
- Active
- Beds:
- 3
- Lot size:
- 0.19 Acres
- Baths:
- 2.00
- MLS#:
- 21857639
- Subdivision:
- Lantern Pointe
ADDITIONAL INFORMATION
Proposed Construction-Proposed construction! Flexible single-level living is available in the Langford ranch. The main living area is punctuated by a light-filled dining area with views of the backyard and access to a covered patio. An adjacent open island kitchen overlooks the spacious family room. The owner's suite is tucked away at the back of the home and offers a private sanctuary with its spa-like bath and sizable walk-in closet. A conveniently located extra-large laundry room enhances everyday living and offers direct access to the owner's suite if desired. A second floor with bedroom 4 and bath ensuite may be added.
- Type:
- Single Family
- Sq.Ft.:
- 1,501
- Status:
- Active
- Beds:
- 3
- Lot size:
- 0.19 Acres
- Baths:
- 2.00
- MLS#:
- 21857637
- Subdivision:
- Lantern Pointe
ADDITIONAL INFORMATION
Proposed Construction-Proposed construction! An outstanding ranch plan, the Piedmont is efficiently packed with all the essential elements demanded by today's lifestyles and several surprising touches. This home greets you with a covered front porch that leads to an open layout with a front flex room and a centrally located island kitchen. The spacious family room has direct access to the rear yard, which is also enjoyed through views from the luxurious owner's suite. Secondary bedrooms are served by deep walk-in closets and a conveniently located hall bath and laundry room.
- Type:
- Single Family
- Sq.Ft.:
- 4,009
- Status:
- Active
- Beds:
- 4
- Lot size:
- 0.31 Acres
- Year built:
- 2022
- Baths:
- 3.50
- MLS#:
- 21857614
- Subdivision:
- Kelly Plantation
ADDITIONAL INFORMATION
LOOK LOOK !!!!Owner Financing at 5% for 15 years. "10% down"!!! Explore this exquisite custom home, featuring 4 bedrooms, 4 baths, and a host of luxurious amenities. Revel in custom cabinets, soft pull drawers, backsplash, alongside a custom wood closet and quartz countertops. Enjoy an isolated owner's retreat with a soak tub, Rinnai HW Heater, and Advantium Double Oven. Stainless appliances, a farm sink, utility sink, and cabinets enhance functionality. Additionally includes 2 fireplaces, 2" faux wood blinds, an 8' front entry door, and Wi-Fi/motion sensor wiring. Community perks are pool, clubhouse, and tennis courts. Come witness this beauty firsthand.
$247,000
156 Populus Drive Harvest, AL 35749
- Type:
- Single Family
- Sq.Ft.:
- 1,110
- Status:
- Active
- Beds:
- 3
- Year built:
- 2001
- Baths:
- 2.00
- MLS#:
- 21857602
- Subdivision:
- Poplar Ridge
ADDITIONAL INFORMATION
Pristine 3 bedroom 2 bath ranch in Harvest! Full brick. All new interior paint. Hardwood floors. Kitchen has granite tops, updated cabinets and stainless appliances. New roof. Updated windows. 2 car garage. Huge backyard with privacy fence. Hurry!
- Type:
- Single Family
- Sq.Ft.:
- 2,490
- Status:
- Active
- Beds:
- 3
- Year built:
- 2024
- Baths:
- 2.50
- MLS#:
- 21857608
- Subdivision:
- Monrovia Branch
ADDITIONAL INFORMATION
"10 K Your Way" Limited Time Promotion. Please ask for details. Welcome to the charming Homewood Cottage! This elegant 3-bedroom, 2.5-bathroom sanctuary boasts vaulted ceilings, a cozy gas fireplace, and a chef's kitchen complete with stainless steel appliances. Hardwood flooring enhances its timeless appeal. The Owner's Retreat is a tranquil haven with a luxurious ensuite featuring a soaking tub and tiled shower. Bedrooms 2 and 3 share a convenient walk-through bath. Outside, a covered veranda and patio overlook the spacious backyard, perfect for outdoor gatherings. Welcome to a harmonious blend of comfort and style!
- Type:
- Single Family
- Sq.Ft.:
- 1,628
- Status:
- Active
- Beds:
- 3
- Lot size:
- 0.27 Acres
- Baths:
- 1.75
- MLS#:
- 21857459
- Subdivision:
- Trestle Point
ADDITIONAL INFORMATION
Under Construction-Estimated Completion - June/July 2024 (photos are of a similar home in the neighborhood) Three bedrooms, two bathrooms, under $276k!! Eight minutes from Publix and Walmart, 12 minutes from Clift Farm. One minute from some seriously delicious, authentic Cajun cuisine (you have to try the boudin balls!), and two minutes from some of the best BBQ you've ever had. If you're looking for quiet, country living with easy access to food and entertainment, Trestle Point - Harvest's Hidden Gem - is the place for you. Come see! Corner Lot !!!
- Type:
- Single Family
- Sq.Ft.:
- 1,486
- Status:
- Active
- Beds:
- 3
- Lot size:
- 0.17 Acres
- Baths:
- 1.75
- MLS#:
- 21857458
- Subdivision:
- Trestle Point
ADDITIONAL INFORMATION
Under Construction-This beautiful must see community is convenient to all Madison City has to offer. Only 5 miles from Hwy 72. This Kerry plan has 3 bedrooms, 2 baths and a 2 car garage. The spacious Kitchen is complete with Granite Counter Tops, Large Island, and a Walk-in Pantry. A casual Dining Area with atrium style doors leading out to the covered back patio. The owners suite features Walk-in Shower, Private Toilet, Double Vanities, and a large Walk-in Closet.
- Type:
- Single Family
- Sq.Ft.:
- 1,858
- Status:
- Active
- Beds:
- 3
- Lot size:
- 0.25 Acres
- Year built:
- 2013
- Baths:
- 2.00
- MLS#:
- 21857454
- Subdivision:
- Bridgewater Landing
ADDITIONAL INFORMATION
Private back yard, screened porch awaits on this cul-de-sac lot. So much for your enjoyment here, wood floors throughout, tile floors in the wet areas, office or formal dining, open floor plan, master suite with glamour bath to include jetted tub, separate shower, large walk-in closet, and double vanities. The family room has a fireplace and a floor plug. The split bedroom plan is another privacy factor. The garage is oversized with epoxy finish on the floors. Tour today!
- Type:
- Single Family
- Sq.Ft.:
- 1,817
- Status:
- Active
- Beds:
- 3
- Lot size:
- 0.6 Acres
- Year built:
- 2011
- Baths:
- 2.00
- MLS#:
- 21857423
- Subdivision:
- Burwell Gardens
ADDITIONAL INFORMATION
Remodeled with Style and Beauty! This 3BR/2BA boasts a large floor plan -- Every room has beautiful new LVP wood floors -- A trendy new lighting & fixture package have been added throughout the home -- Custom painted walls & trim -- The large eat in kitchen is freshly updated with cabinetry, large island, new stainless appliances, and custom marble and gold tiled backsplash -- The bathrooms are freshly updated with all new fixtures and designer chosen tiled shower & tub surrounds. -- The living room and kitchen are open concept. -- Laundry room, two car garage, and covered private back porch. -- This home is centrally located near Madison and Huntsville and 15 min to Redstone Arsenal
- Type:
- Single Family
- Sq.Ft.:
- 1,954
- Status:
- Active
- Beds:
- 4
- Lot size:
- 0.22 Acres
- Year built:
- 2007
- Baths:
- 2.00
- MLS#:
- 21857357
- Subdivision:
- Magnolia Springs
ADDITIONAL INFORMATION
Welcome to the Beautiful Magnolia Springs Neighborhood! This wonderful MOVE IN READY home has been totally REMODELED! All New Cabinets- Appliances- Granite Countertops-Paint-LVP hwd flooring throughout-New Lighting, Hvac 3yrs old-Speakers in Frm added-some USB outlets installed-New Master Bath with 5 ft shower-Covered Front & Back Porch-Fenced in Yard. 4th can be a Study as well, w/ French doors added. Insulated Garage doors- Take advantage of ALL the nhood Amenities it has to offer! Olympic sz Pool, Playground, Huge Southern Living Clubhouse, Walking trails,(even a trail to Endeavor elem school!) & 2 stocked Lakes! So many fun things to do out here!
- Type:
- Single Family
- Sq.Ft.:
- 1,774
- Status:
- Active
- Beds:
- 4
- Baths:
- 1.75
- MLS#:
- 21857367
- Subdivision:
- Trestle Point
ADDITIONAL INFORMATION
Under Construction- Estimated completion July 2024. This beautiful must see community is convenient to all Madison City has to offer. Only 5 miles from Hwy 72. This Cali plan has 4 bedrooms, 2 baths and a 2 car garage. The spacious Kitchen is complete with Granite Counter Tops, Large Island, and a Walk-in Pantry. A casual Dining Area with atrium style doors leading out to the covered back patio. The owners suite features Walk-in Shower, Private Toilet, Double Vanities, and a large Walk-in Closet.

Harvest Real Estate
The median home value in Harvest, AL is $315,000. This is higher than the county median home value of $163,900. The national median home value is $219,700. The average price of homes sold in Harvest, AL is $315,000. Approximately 69.62% of Harvest homes are owned, compared to 17.16% rented, while 13.23% are vacant. Harvest real estate listings include condos, townhomes, and single family homes for sale. Commercial properties are also available. If you see a property you’re interested in, contact a Harvest real estate agent to arrange a tour today!
Harvest, Alabama has a population of 5,839. Harvest is more family-centric than the surrounding county with 43.28% of the households containing married families with children. The county average for households married with children is 31.56%.
The median household income in Harvest, Alabama is $86,250. The median household income for the surrounding county is $61,318 compared to the national median of $57,652. The median age of people living in Harvest is 33.7 years.
Harvest Weather
The average high temperature in July is 90.7 degrees, with an average low temperature in January of 31.8 degrees. The average rainfall is approximately 55.5 inches per year, with 2.4 inches of snow per year.
