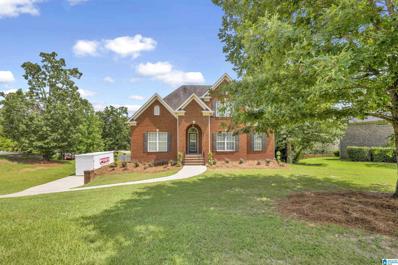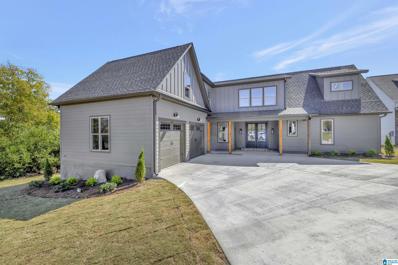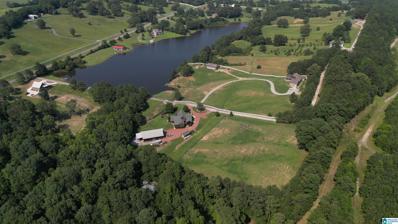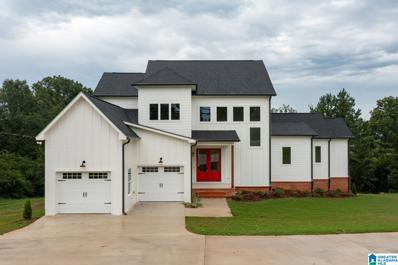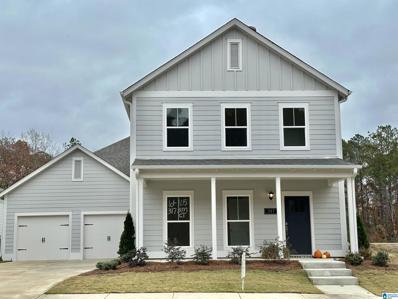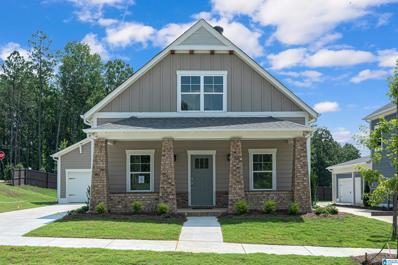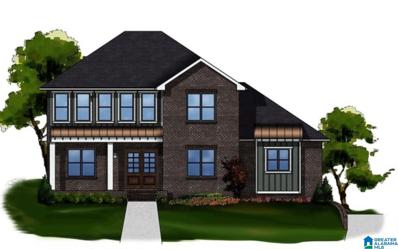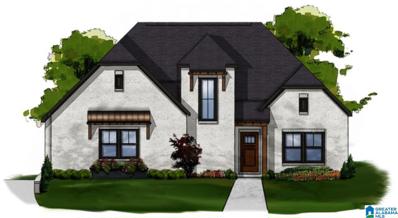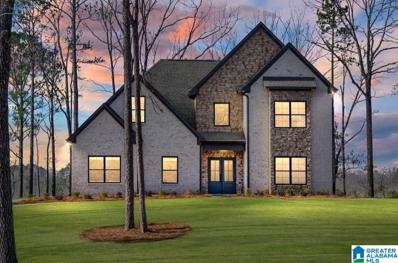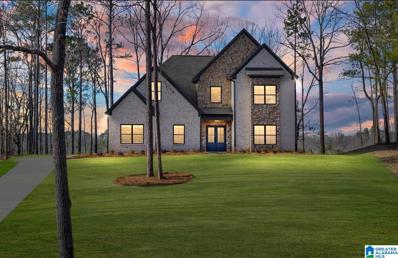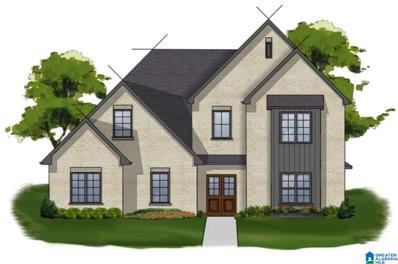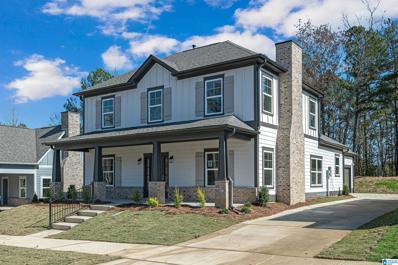Helena AL Homes for Sale
$375,000
2722 Piedmont Drive Helena, AL 35022
- Type:
- Single Family
- Sq.Ft.:
- 2,554
- Status:
- Active
- Beds:
- 4
- Lot size:
- 0.35 Acres
- Year built:
- 2005
- Baths:
- 3.00
- MLS#:
- 1358741
- Subdivision:
- Silver Lakes
ADDITIONAL INFORMATION
Agent represents immediate family member. Welcome to the well sought after Silver Lakes Community! This four(4)Bedroom/three(3) Bathroom brick home conveniently located along a quiet, cul-de-sac street screams Location, Location, Location! Benefit from quick access to major interstates, shopping, and restaurants thanks to the recent expansion of HWY 52 (Morgan Rd). Take full advantage of walking trails as well as fishing from three (3) stocked lakes around the subdivision. Seller has installed new gas water heater(2023), fresh exterior paint(2023), new appliances(2021) , main level new carpet (2021), new HVAC (2021) and new deck(2023). The unfinished basement awaits your own design and is stubbed for a full bath. House is being sold As-Is. Motivated Seller.
- Type:
- Single Family
- Sq.Ft.:
- 2,840
- Status:
- Active
- Beds:
- 4
- Lot size:
- 0.97 Acres
- Year built:
- 2023
- Baths:
- 5.00
- MLS#:
- 1358896
- Subdivision:
- None
ADDITIONAL INFORMATION
This private 4-bedroom home on almost a full acre zoned for HELENA schools is a very rare find! It is unincorporated Shelby County and has a view off the back side down the mountain. There are no covenants, so boats, RV's, and metal storage buildings are welcome! Each bedroom has it's own bathroom, and there is a future space available on the second level if more space is needed. Select your own finishes! This custom home can be customized to your liking.
- Type:
- Single Family
- Sq.Ft.:
- 4,103
- Status:
- Active
- Beds:
- 4
- Lot size:
- 6 Acres
- Year built:
- 2007
- Baths:
- 5.00
- MLS#:
- 1359055
- Subdivision:
- Whispering Oaks
ADDITIONAL INFORMATION
Welcome to your dream home, nestled on over 6 sprawling acres of pure bliss! This magnificent property offers a rare combination of natural beauty, luxurious living, and endless possibilities. Come and experience the serene lakefront living on a trophy, stocked bass, brim and crappie fishing. You'll also be delighted to know that this stunning estate is perfect for horse lovers! Here, you'll find a beautifully custom-built barn with hand-hewn wood beams and a steel foundation, ensuring both durability and elegance. As you approach this picturesque property, you'll be captivated by the meticulously crafted large four-bedroom, four-bath home. Every detail has been thoughtfully designed to create a harmonious blend of sophistication and comfort. The house boasts a spacious layout and features intricate craftsman details throughout, including historical wood beams salvaged from the Chicago fire â a true piece of history!
- Type:
- Single Family
- Sq.Ft.:
- 3,107
- Status:
- Active
- Beds:
- 4
- Year built:
- 2023
- Baths:
- 4.00
- MLS#:
- 1357211
- Subdivision:
- Asbury Parc
ADDITIONAL INFORMATION
Great Price_ Large covered porch & open porch Special financing options/rates with approved lender
$489,900
317 Barimore Court Helena, AL 35080
- Type:
- Single Family
- Sq.Ft.:
- 2,627
- Status:
- Active
- Beds:
- 5
- Lot size:
- 0.14 Acres
- Year built:
- 2023
- Baths:
- 4.00
- MLS#:
- 1352135
- Subdivision:
- Hillsboro Barimore
ADDITIONAL INFORMATION
Seller offers $5,000 towards closing costs thru 4/30/2024 with Pref Lender! Barimore new construction COMPLETED Augusta plan is beautifully designed with a large front porch and located in a Cul-de-sac. Walk into the foyer where the Study/Bedroom & full bath are in the front of the home. Open concept living offers the Kichen & Dining with 9 ft ceilings. Designer lighting added. Great Room has vaulted ceilings with a tiled fireplace. Kitchen includes an island & granite countertop and 42" high soft-closed cabinets. Primary suite on the main level with a soaking tub, separate tiled shower, 2 vanities and a spacious walk-in closet. Upstairs is a loft, three bedrooms and two baths. One of the bedrooms has a private bath. Residents can enjoy all the amenities in all of Hillsboro: trails, pool, park, nearby schools. Future plans include a clubhouse and pool in the front. Nearby Hillsboro Pkwy is the future $50 mil 90 acre Multi-Sport Park.
$399,900
301 Barimore Court Helena, AL 35080
- Type:
- Single Family
- Sq.Ft.:
- 1,547
- Status:
- Active
- Beds:
- 3
- Lot size:
- 0.18 Acres
- Year built:
- 2023
- Baths:
- 3.00
- MLS#:
- 1351145
- Subdivision:
- Hillsboro Barimore
ADDITIONAL INFORMATION
Seller offers $5,000 towards closing cost thru 4/30/2024 with Pref Lender. This MOVE-IN READY Claremont cottage is conveniently located on a large corner lot across the street from the POOL, which begins construction in SPRING! This is cul-de-sac living at its best in this southern front porch charmer. Walk into the Great Room with gas fireplace. Your Dining flows into the Kitchen with an island & pantry. Nice Kitchen finishes include NEW Designer lighting, granite countertops, SS appliances, tiled backsplash, & LG deep SS sink and 42" upper tall soft close cabinets for maximum storage. Primary bedroom & bath plus laundry & powder room are on the main level. The covered patio into the large, fenced backyard is an entertaining hub! A loft with 2 bedrooms & full bath is upstairs. Sidewalks & streetlights along with beautiful trails for all Hillsboro residents to enjoy. Helena's future $50 million dollar 90-acre Multi-Sport Park down the street off Hillsboro Pkwy.
$499,900
1082 Asbury Circle Helena, AL 35022
- Type:
- Single Family
- Sq.Ft.:
- 2,573
- Status:
- Active
- Beds:
- 4
- Lot size:
- 0.24 Acres
- Year built:
- 2023
- Baths:
- 4.00
- MLS#:
- 1349011
- Subdivision:
- Asbury Parc
ADDITIONAL INFORMATION
The Harbor Plan. As you enter this home you will be greeted by the formal dining room and the main floor office/study. Flowing into the kitchen with large island that opens into the great room, making it great for entertaining. The master bedroom offers a large walk-in closet and spacious in-suite bathroom. Upstairs boasts another great area for entertaining, the loft. Three additional bedrooms and two bathrooms upstairs also.
$425,000
1078 Asbury Circle Helena, AL 35022
- Type:
- Single Family
- Sq.Ft.:
- 2,290
- Status:
- Active
- Beds:
- 3
- Lot size:
- 0.43 Acres
- Year built:
- 2023
- Baths:
- 2.00
- MLS#:
- 1349007
- Subdivision:
- Asbury Parc
ADDITIONAL INFORMATION
The Hawthorn plan is a cute and cozy modern cottage style home. You will be drawn into the main living spaces by the soaring vaulted ceiling in great room. Opens to the kitchen with large island and plenty of cabinet space. In this split plan the secondary bedrooms share a bathroom.
$450,000
1079 Asbury Circle Helena, AL 35022
- Type:
- Single Family
- Sq.Ft.:
- 2,259
- Status:
- Active
- Beds:
- 4
- Lot size:
- 0.33 Acres
- Year built:
- 2023
- Baths:
- 3.00
- MLS#:
- 1349002
- Subdivision:
- Asbury Parc
ADDITIONAL INFORMATION
Proposed construction. Your chance to make buyer selections. Beautiful double doors will welcome you in. Open great room, dining, and kitchen makes this space great for entertaining, and more. This home boasts soaring vaulted ceilings, and plenty of windows to bring in the natural light. Two bedrooms on the main floor, or one can be converted into an office/study. Upstairs features a cozy loft area, two additional bedrooms, and a shared bathroom.
- Type:
- Single Family
- Sq.Ft.:
- 2,259
- Status:
- Active
- Beds:
- 4
- Lot size:
- 0.46 Acres
- Year built:
- 2023
- Baths:
- 3.00
- MLS#:
- 1349000
- Subdivision:
- Asbury Parc
ADDITIONAL INFORMATION
Proposed construction. Your chance to make buyer selections. Beautiful double doors will welcome you in. Open great room, dining, and kitchen makes this space great for entertaining, and more. This home boasts soaring vaulted ceilings, and plenty of windows to bring in the natural light. Two bedrooms on the main floor, or one can be converted into an office/study. Upstairs features a cozy loft area, two additional bedrooms, and a shared bathroom.
- Type:
- Single Family
- Sq.Ft.:
- 2,259
- Status:
- Active
- Beds:
- 4
- Lot size:
- 0.56 Acres
- Year built:
- 2023
- Baths:
- 3.00
- MLS#:
- 1348999
- Subdivision:
- Asbury Parc
ADDITIONAL INFORMATION
Proposed construction. The Sherlock plan on an unfinished basement with main level front load garage. Your chance to make buyer selections. Beautiful double doors will welcome you in. Open great room, dining, and kitchen makes this space great for entertaining, and more. This home boasts soaring vaulted ceilings, and plenty of windows to bring in the natural light. Two bedrooms on the main floor, or one can be converted into an office/study. Upstairs features a cozy loft area, two additional bedrooms, and a shared bathroom.
- Type:
- Single Family
- Sq.Ft.:
- 2,319
- Status:
- Active
- Beds:
- 4
- Lot size:
- 0.17 Acres
- Year built:
- 2022
- Baths:
- 3.00
- MLS#:
- 1317605
- Subdivision:
- Hillsboro Barimore
ADDITIONAL INFORMATION
Fabulous Model Home Can Be Yours! Return to the American dream by choosing the lifestyle of Hillsboro in the heart of Helena in the MOVE-IN READY Piedmont in Barimore! A southern 2-story style home featuring a large front porch. Upon entry into the home brings you into the large Great Room with a gas fireplace. Dining will accommodate a large table. Kitchen has a granite topped island with storage, SS vent hood, & large walk-in pantry. Covered patio located right off the kitchen with a backyard wooded view. Main level primary suite has a spacious bath with a soaking tub & tiled shower and large walk-in closet. The 2nd story loft area to enjoy. Three bedrooms and spacious bath up. Your garage is in the back of the home giving you a long driveway. Hillsboro community offers trails, pools, clubhouses, parks, sidewalks and a lifestyle that fits all. Future plans include a clubhouse and pool in the front of Barimore, Hillsboro's City Center, 90-acre Multi Sports Park.

Helena Real Estate
The median home value in Helena, AL is $319,000. This is higher than the county median home value of $210,800. The national median home value is $219,700. The average price of homes sold in Helena, AL is $319,000. Approximately 91.67% of Helena homes are owned, compared to 5.58% rented, while 2.75% are vacant. Helena real estate listings include condos, townhomes, and single family homes for sale. Commercial properties are also available. If you see a property you’re interested in, contact a Helena real estate agent to arrange a tour today!
Helena, Alabama has a population of 17,928. Helena is more family-centric than the surrounding county with 45.38% of the households containing married families with children. The county average for households married with children is 37.25%.
The median household income in Helena, Alabama is $84,110. The median household income for the surrounding county is $74,063 compared to the national median of $57,652. The median age of people living in Helena is 37.2 years.
Helena Weather
The average high temperature in July is 91.6 degrees, with an average low temperature in January of 33.5 degrees. The average rainfall is approximately 56 inches per year, with 0.8 inches of snow per year.
