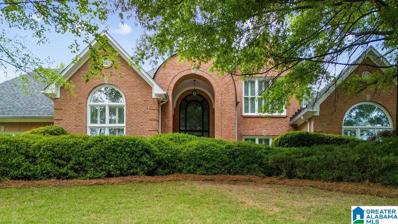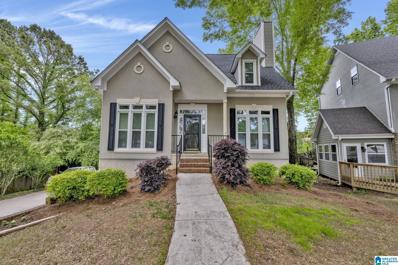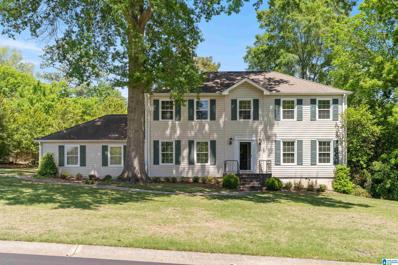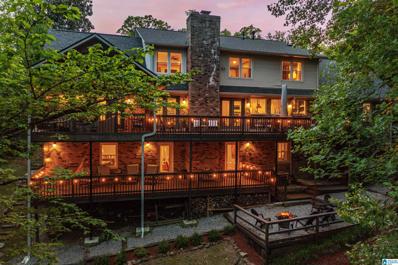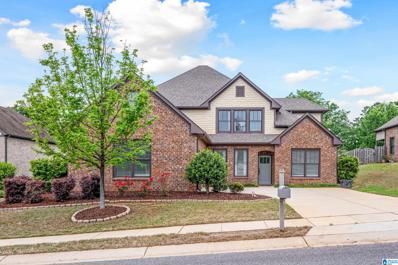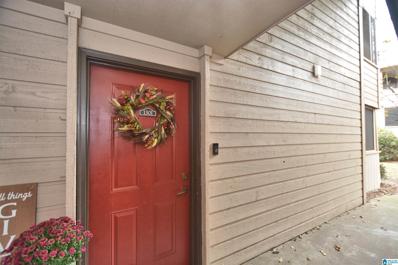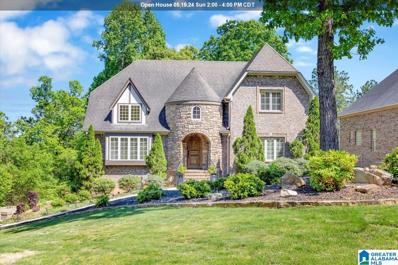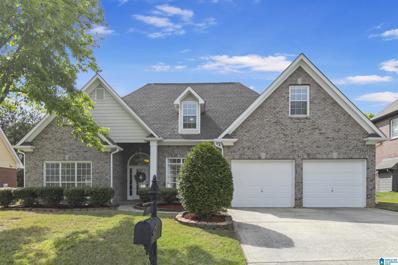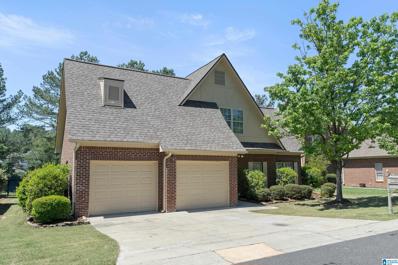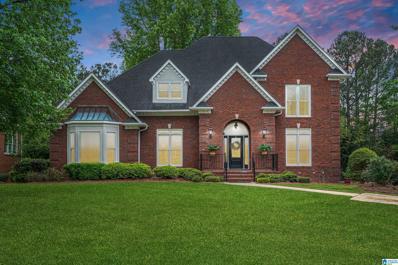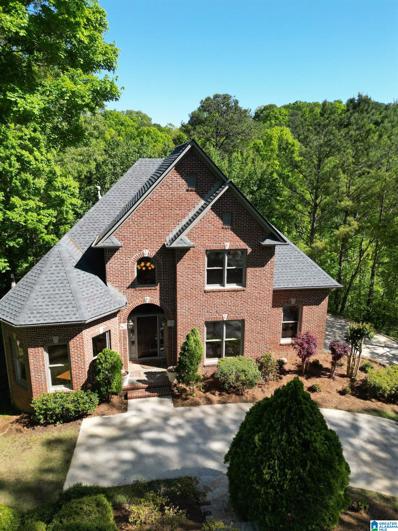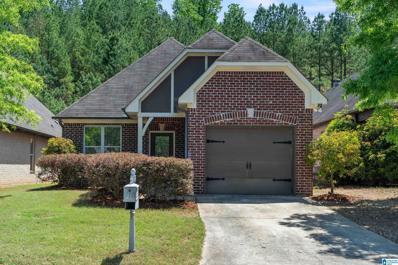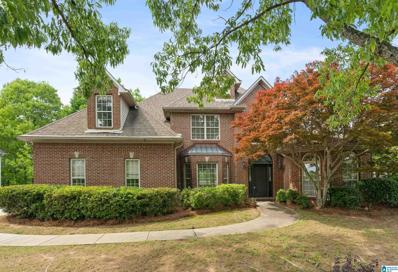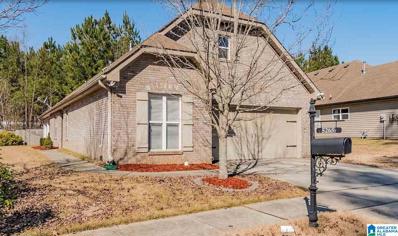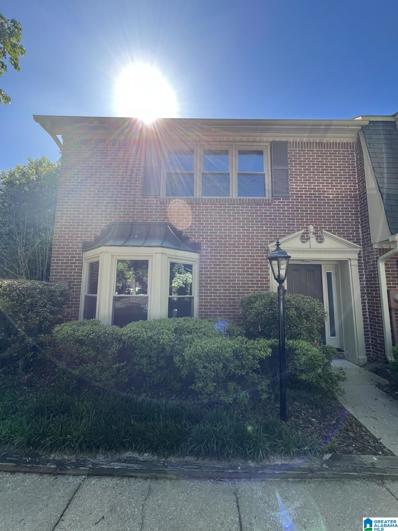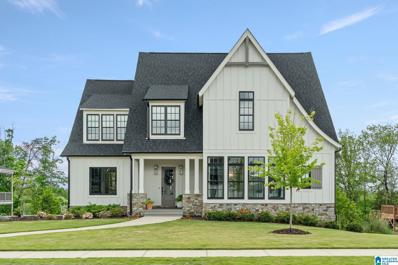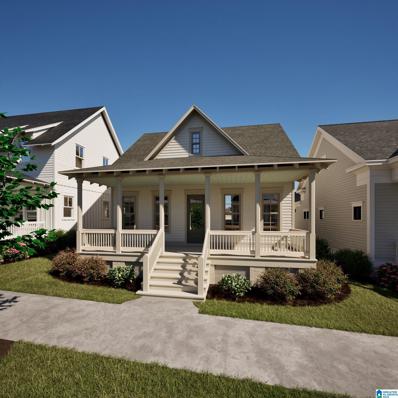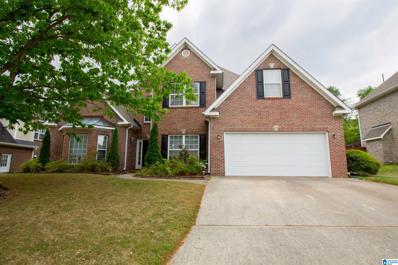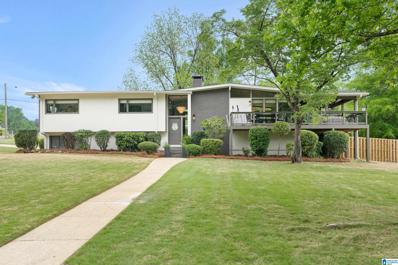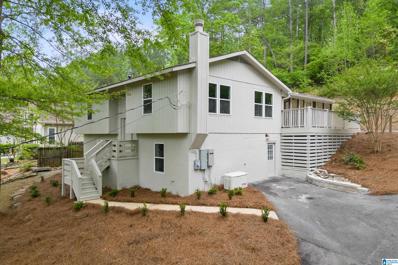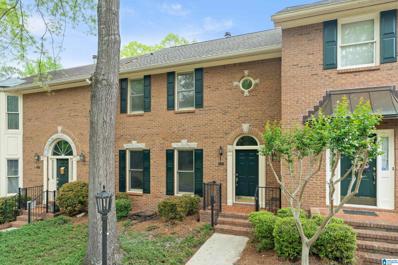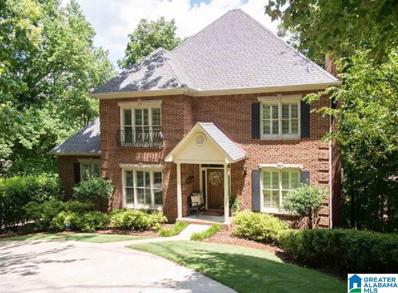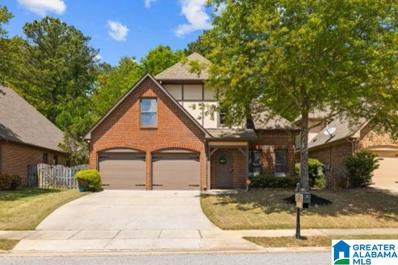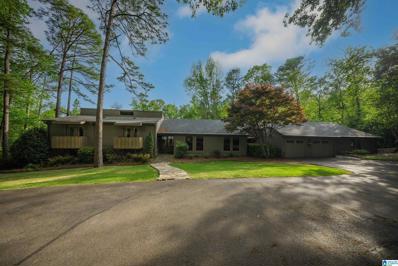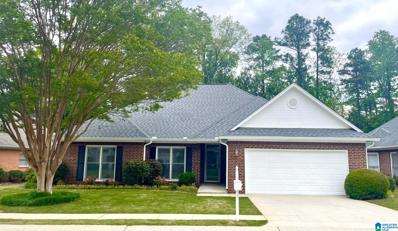Hoover AL Homes for Sale
- Type:
- Single Family
- Sq.Ft.:
- 6,777
- Status:
- NEW LISTING
- Beds:
- 8
- Lot size:
- 0.57 Acres
- Year built:
- 1996
- Baths:
- 4.00
- MLS#:
- 21383430
- Subdivision:
- Lake Heather
ADDITIONAL INFORMATION
LAKE LIVING IN THE HEART OF INVERNESS! Pure grandeur, just behind the gates in LAKE HEATHER. Towering ceilings with a grand entrance welcome you right inside to such warmth and BIG LIVING. Tremendous space for living, entertaining, working from home, playing in the game room, enjoying your family, and soaking up the peaceful, quiet lake view. An abundance of sunny, natural light coming through the plantation shutters creates a life of gratitude. Equipped with a private library, a sun room, a main level primary suite with a sitting area and view of the lake, a second main level bedroom, a den, and a sunken formal dining room with a dramatic 2 sided stacked stone fireplace, this home was designed for inspiration. An elevator accesses all 3 floors easily. Main level garage and basement garage fit 4 vehicles. No carpet; hardwoods and tile only. Priced to allow for personalized updates making this home even more irresistible with instant equity. Extreme VALUE. Professional photos coming.
- Type:
- Single Family
- Sq.Ft.:
- 2,243
- Status:
- NEW LISTING
- Beds:
- 3
- Lot size:
- 0.21 Acres
- Year built:
- 1993
- Baths:
- 3.00
- MLS#:
- 21383167
- Subdivision:
- Ridgewood
ADDITIONAL INFORMATION
Homes in this community do not come available very often so be sure to see this one quickly. Spacious main level includes living room with fireplace, formal dining room, kitchen with eating area, sun room, laundry, and 1/2 bath. Upstairs are 3 spacious bedrooms and 2 full size bathrooms, 2 big walk-in closets and a walk-in attic space for additional storage. Basement has finished room with a window and large walk-in closet that could be easily used as a 4th bedroom. Off the sun room on main level you have a nice screened deck that opens to additional deck space for grilling out and there's beautiful mountain views. Large private fenced backyard and the oversized garage includes great storage space. Main level is mostly oak hardwood floors and there's new carpet in all other areas of the home. Roof is practically brand new per the seller. This one really is move-in ready. Just add your personal touches!
$459,000
225 Caliente Drive Hoover, AL 35226
Open House:
Sunday, 4/28 2:00-4:00PM
- Type:
- Single Family
- Sq.Ft.:
- 2,476
- Status:
- NEW LISTING
- Beds:
- 4
- Year built:
- 1973
- Baths:
- 3.00
- MLS#:
- 21383809
- Subdivision:
- Martinwood Estates
ADDITIONAL INFORMATION
This charming Bluff Park home has so much character, and curb appeal and is located in beautiful Martinwood Estates. The home sits on a large level lot with a great backyard and adorable picket fenced area.The large family room with brick fireplace is the ideal spot for cozy gatherings. The eat -in kitchen has bay windows that over look flat backyard. The main level also features a dining room and a formal living room which is currently being served as an office. The laundry room is featured on the main level for even more convenience. Upstairs there is a master suite and bath with walk-in closet and dual vanities. Three more bedrooms and a full bath are located upstairs as well. Boasting an abundance of space for family living and entertaining, this home offers so much. This home has been well loved and maintaned. HVAC systems are serviced twice a year, Leafguard gutter covers have been installed.
$749,000
4 Mill Cove Lane Hoover, AL 35226
Open House:
Sunday, 4/28 1:00-3:00PM
- Type:
- Single Family
- Sq.Ft.:
- 4,078
- Status:
- NEW LISTING
- Beds:
- 5
- Lot size:
- 0.75 Acres
- Year built:
- 1975
- Baths:
- 5.00
- MLS#:
- 21383439
- Subdivision:
- Country Club Highlands
ADDITIONAL INFORMATION
Are you looking for an oasis of luxury in the tranquility of nature yet just 10 min from downtown and close to all the new shopping and restaurants? Then come see this completely renovated main level living home! This open floor plan boast 6 inch red oak floors throughout the main level. The master suite opens to a screened in porch, perfect for morning coffee. You can even hear the falls rushing as you overlook the beautifully landscaped yard complete with exterior lighting and stairs leading to walking paths around the creek. The brand new kitchen opens to a butlers pantry or cooks desk which leads to an office with built in bookshelves. Upstairs is complete with 3 bedrooms and 2 baths. The daylight basement has everything one needs. A media room, bedroom and bath, living room with fireplace and a porch that gently leads to a fire pit. Not to mention the 2 storage rooms in the basement with shelving! 2 new HVACs (2019, 2022), 30 yr. roof (Dec 2023) 2 water heaters (2022) garage door
$549,000
1475 Scout Trace Hoover, AL 35244
- Type:
- Single Family
- Sq.Ft.:
- 3,226
- Status:
- NEW LISTING
- Beds:
- 4
- Lot size:
- 0.32 Acres
- Year built:
- 2012
- Baths:
- 4.00
- MLS#:
- 21383432
- Subdivision:
- Trace Crossings
ADDITIONAL INFORMATION
Wow! Fall in love w/ this Beautiful Brick Home in the popular Trace Crossings Community! This home offers an abundance of space. Elegant dining room features beautiful crown molding, intricate detailing, opening to the large living room centered by fireplace is perfect for entertaining! Enjoy the Main Level Office with French doors! Oversized Master on Main is a retreat with a sitting area! Master en-suite has double sinks and Large Master Closet, walk in shower and soaking tub. Upstairs you will find 3 additional nice sized bedrooms, 2 FULL baths PLUS A huge Playroom/Rec Loft space! Main Level 2-car bay garage! Relax on on the screened-in porch overlooking the fully fenced walk out backyard! This flat level lot is perfect to enjoy every inch of the outdoors with beautiful views of the sunset! Award Winning Hoover Schools, Sidewalks, Clubhouse and Pool! This is a MUST SEE!!
- Type:
- Condo
- Sq.Ft.:
- 1,414
- Status:
- NEW LISTING
- Beds:
- 3
- Year built:
- 1970
- Baths:
- 2.00
- MLS#:
- 21383406
- Subdivision:
- Patton Creek Condominium
ADDITIONAL INFORMATION
NEW PRICE AND NEW WHITE PAINT THROUGHOUT! Ground floor 3-bedroom condo close to shopping, dining, zoned for Hoover schools! This updated condo is designed with three spacious bedrooms & two full baths, luxury vinyl plank flooring throughout, plus a private screened patio in which to sit out & sip your morning coffee. The living room is bright & welcoming and opens to the formal dining room that flows into the sleek galley kitchen. Black appliances including refrigerator stays. There is a pantry for added storage. Updated light fixtures distinguish this unit from most of the others in the complex. The master retreat has a huge walk-in closet & renovated bathroom with a custom designer tiled shower and tub. The other 2 bedrooms are also a good size. This established community has a 24hr clubhouse, fitness center, lighted tennis court & Olympic-style pool. Come check it out! This home has so much to offer & is move in ready.
Open House:
Sunday, 4/28 2:00-4:00PM
- Type:
- Single Family
- Sq.Ft.:
- 3,702
- Status:
- NEW LISTING
- Beds:
- 4
- Lot size:
- 1.15 Acres
- Year built:
- 2006
- Baths:
- 5.00
- MLS#:
- 21383309
- Subdivision:
- Grand Oaks
ADDITIONAL INFORMATION
Introducing a captivating residence at 1083 Grand Oaks Dr. This custom-built home exudes character & charm. A grand entrance w/a striking stone turret, welcomes you. A formal dining room w/cathedral ceiling w/a cut-glass transom. Follow the hardwood floors through an archway into the great room connected to the kitchen eating area. Here, discover a gourmet kitchen w/Thermador stainless appliances & granite countertops, catering to culinary enthusiasts. The main level master suite offers separate his &her vanities, granite countertops, & an expansive closet, ensuring luxury & convenience. Upstairs,3 generously-sized bedrooms await, each w/direct bathroom access. A guest bedroom features its own private bath w/an adjacent office/study. The basement can be used as playroom, family media room endless possibilities w/a full bath. Step outside to the screened porch & unwind while gazing upon the serene wooded landscape of the sprawling 1+ acre lot. Do not miss this epitome of refined living.
$429,000
5437 Colony Way Hoover, AL 35226
- Type:
- Single Family
- Sq.Ft.:
- 2,444
- Status:
- NEW LISTING
- Beds:
- 4
- Lot size:
- 0.2 Acres
- Year built:
- 1999
- Baths:
- 3.00
- MLS#:
- 21383199
- Subdivision:
- Deer Valley
ADDITIONAL INFORMATION
Family home in the heart of Deer Valley! This move in ready 4 bedroom, 2.5 bath home is ready for new owners. This home is in walking distance to the elementary school, has a flat fenced yard and is situated in a culdesac making it a perfect fit for any family. Inside the main level includes living room with a cozy fireplace, cathedral ceilings and hardwoods. Adjoining is an eat in kitchen with access to the grilling porch and backyard which is perfect for relaxing or entertaining. A formal dining room with double windows also adjoins the living space. The main level master bedroom with hardwood floors is sizable containing a walk-in closet and en suite bath. Upstairs, youâll find 3 additional generously sized bedrooms with walk-in closets and a full bathroom. There is an oversized two car garage with plenty of additional parking on the driveway. Come see for yourself. This one is too good to miss!
- Type:
- Single Family
- Sq.Ft.:
- 2,264
- Status:
- NEW LISTING
- Beds:
- 3
- Lot size:
- 0.17 Acres
- Year built:
- 2003
- Baths:
- 3.00
- MLS#:
- 21383540
- Subdivision:
- Lake Cyrus
ADDITIONAL INFORMATION
Welcome to your new waterfront home in Lake Cyrus! This 3 bedroom, 2.5 bathroom beauty has been refreshed and is ready for its new owner! It offers main level living with ample room for entertaining in the spacious living and dining rooms. Upstairs are two additional bedrooms and a full bath along with a huge walk-out attic. Enjoy the view of the lake from the covered patio and pretty backyard. Updates include new LVP flooring and carpet, new interior paint. HVAC-2021, Roof-2019; exterior paint 2019. Residents of Lake Cyrus enjoy a club house, pool, playground and tennis courts. Don't wait to schedule a showing! OPEN HOUSE SATURDAY 1-3 AND SUNDAY, 2-4 pm.
- Type:
- Single Family
- Sq.Ft.:
- 3,535
- Status:
- NEW LISTING
- Beds:
- 5
- Lot size:
- 0.43 Acres
- Year built:
- 1993
- Baths:
- 4.00
- MLS#:
- 21383459
- Subdivision:
- Greystone
ADDITIONAL INFORMATION
Nestled on a peaceful cul-de-sac street at the front of the coveted Greystone Founders Neighborhood, this spacious two-story residence offers an unparalleled living experience. With its abundance of natural light, the main level boasts a study/office, formal dining room, well appointed kitchen, large family room & master suite on the main The 2nd floor features 4 bedrooms and 2 full bathrooms & multiple walk-in closets. The unfinished basement offers endless possibilities for storage or future expansion & is plumbed for a bath. Relax on the covered back deck providing a seamless transition between indoor & outdoor living spaces that overlooks the spacious fenced backyard. The close proximity to Greystone Country Club provides convenient access to golf, tennis, swimming, & social events. Don't miss out on this incredible opportunity to own a piece of luxury living in the heart of Founders Neighborhood. Schedule your showing today & experience the lifestyle you've always imagined!
- Type:
- Single Family
- Sq.Ft.:
- 3,803
- Status:
- NEW LISTING
- Beds:
- 5
- Lot size:
- 1.39 Acres
- Year built:
- 2001
- Baths:
- 5.00
- MLS#:
- 21383443
- Subdivision:
- Riverchase
ADDITIONAL INFORMATION
Welcome home! Nestled in a tranquil cul-de-sac within the sought-after Riverchase community, this residence boasts 5 bedrooms and 4.5 baths, offering a prime location close to the Riverchase Country Club. Step inside to discover a two-story foyer and a spacious open layout featuring hardwood floors, crown molding, and freshly painted walls throughout. The kitchen is a chef's delight with granite countertops and built-in appliances. Enjoy leisurely mornings in the breakfast area or unwind on the covered deck overlooking trees, creating a perfect setting for alfresco dining and relaxation. Your retreat awaits in the spacious primary bedroom on the main level, offering serenity and comfort. Downstairs, the finished daylight basement expands the living space, boasting a bedroom, office, full bath, kitchenette, and a versatile rec/media area. With a new roof and an extra lot included in the price, this home is move-in ready!
$325,000
5664 Park Side Road Hoover, AL 35244
- Type:
- Single Family
- Sq.Ft.:
- 1,602
- Status:
- NEW LISTING
- Beds:
- 3
- Lot size:
- 0.09 Acres
- Year built:
- 2009
- Baths:
- 2.00
- MLS#:
- 21383677
- Subdivision:
- Lake Cyrus
ADDITIONAL INFORMATION
Welcome to your new home in the desirable Lake Cyrus community! This move in ready all-brick residence offers the perfect blend of comfort, style, and convenience, boasting three bedrooms, two bathrooms, and a fenced-in backyard. As you step inside, you'll immediately notice the tall ceilings, fresh paint and luxurious vinyl plank flooring that are throughout the home, The open floor plan seamlessly connects the living room, dining area, and kitchen, create an inviting living space. The split bedroom floor plan offers privacy w/ the master being large with its own bath, walk in closet and soaking tub. Located in the sought-after Lake Cyrus community, residents enjoy access to a range of amenities, including a clubhouse, swimming pool, tennis courts, and walking trails.
$449,900
1679 Oak Park Lane Hoover, AL 35080
- Type:
- Single Family
- Sq.Ft.:
- 2,780
- Status:
- NEW LISTING
- Beds:
- 4
- Lot size:
- 0.51 Acres
- Year built:
- 2001
- Baths:
- 3.00
- MLS#:
- 21383253
- Subdivision:
- The Woodlands
ADDITIONAL INFORMATION
INCREDIBLE new listing in The Woodlands. This gem boasts a large master, office/study, great room, dining room and kitchen all on the main level. The spacious 2-story great room features a captivating wall of windows overlooking the deck and wooded surroundings. The kitchen is equipped with stainless appliances, Corian countertops, and a spacious eat-in breakfast nook. The master bedroom exudes elegance with a stacked trey ceiling, a cozy gas fireplace, expansive bath, and walk-in closet. Upstairs there are three bedrooms and a full bath with dual vanity areas which is accessible from both the hallway and one of the bedrooms. The expansive deck offers breathtaking sunset views. The full unfinished basement, framed and plumbed for future expansion, opens to a sunroom with a sauna and extends to the backyard, providing ample privacy. Conveniently located near Hoover, Helena, and the new Publix, and Hoover schools. This is a true gem!
$315,000
5265 Cottage Circle Hoover, AL 35226
- Type:
- Single Family
- Sq.Ft.:
- 1,624
- Status:
- NEW LISTING
- Beds:
- 4
- Lot size:
- 0.27 Acres
- Year built:
- 2004
- Baths:
- 2.00
- MLS#:
- 21383632
- Subdivision:
- Deer Valley Gardens
ADDITIONAL INFORMATION
Come see this generous one level living in the heart of Deer Valley - the largest of in the valley. Spacious, open floor plan into the den/eat-in kitchen with granite countertops, pantry, and lots of cabinets space. Convenient laundry closet located beside the kitchen. Cozy dining room next to the great room with gas-log fireplace and built-ins. Beautiful luxury vinyl planks in main areas. Private master suite with huge walk-in closet. Master Bath has double vanity, jetted tub, separate shower and toilet area. Three bedrooms with spacious full bath in the hallway. A bike ride away to school, convenient store or the Ross Bridge Resort.
$289,500
14 Ashford Circle Hoover, AL 35244
- Type:
- Townhouse
- Sq.Ft.:
- 1,739
- Status:
- NEW LISTING
- Beds:
- 3
- Lot size:
- 0.09 Acres
- Year built:
- 1982
- Baths:
- 3.00
- MLS#:
- 21383620
- Subdivision:
- Chase Plantation
ADDITIONAL INFORMATION
Well maintained 3 bedroom 2.5 bath townhome. Located in the very convenient Chase Plantation subdivision. This is an end unit with a patio and attached storage. New roof and new windows installed in 2023 and completely remodeled throughout. The Association fees include yard maintenance. This is a fabulous unit and won't last
$1,195,000
1911 Blackridge Road Hoover, AL 35244
- Type:
- Single Family
- Sq.Ft.:
- 4,051
- Status:
- NEW LISTING
- Beds:
- 5
- Lot size:
- 0.37 Acres
- Year built:
- 2022
- Baths:
- 5.00
- MLS#:
- 21383537
- Subdivision:
- Blackridge The Highlands
ADDITIONAL INFORMATION
Stunning in Blackridge! From the moment you step into the foyer you will be swept away! The main level boasts an inviting office space and guest bedroom with private en-suite. The large, open living area features custom built-ins and a kitchen worthy of a chef. Enjoy the butler space with more built-ins and wine fridge. The master suite is located in the back of the home for privacy. You'll love the spa-like master bath with custom closet. Head upstairs to be amazed! The huge loft is the perfect playroom with a reading nook to enjoy a good book. There are also 3 well-appointed guest rooms with a shared full bath and one with an en-suite. The natural light that flows into this home is breathtaking! As you head outside you'll love sitting on the covered deck enjoying a cup of coffee. Come and see what Blackridge has to offer!
- Type:
- Single Family
- Sq.Ft.:
- 2,732
- Status:
- NEW LISTING
- Beds:
- 4
- Lot size:
- 0.2 Acres
- Year built:
- 2024
- Baths:
- 3.00
- MLS#:
- 21383507
- Subdivision:
- The Preserve
ADDITIONAL INFORMATION
Welcome to The Lafayette Plan! The Lafayette is a four bedroom, three bathroom home that spans across 2732 square feet. As you enter into the home, you will find yourself in the open concept great room, dining room and kitchen. The living areas feature large windows that allow for natural light to shine throughout the home. The kitchen features a large center island, custom cabinets and a walk-in pantry. The laundry room is tucked behind the kitchen. Across the hall are the two guest bedrooms that share a hall bathroom. In the back of the home is the primary suite that features a spacious bedroom, en-suite bathroom with a walk-in tile shower, double vanity and walk-in closet. Upstairs there is a bedroom, full bath and a den. The back of the home features a covered back porch and two car detached garage.
$439,900
553 White Stone Way Hoover, AL 35226
- Type:
- Single Family
- Sq.Ft.:
- 2,966
- Status:
- NEW LISTING
- Beds:
- 4
- Year built:
- 1999
- Baths:
- 3.00
- MLS#:
- 21383293
- Subdivision:
- The Arbors At Lake Crest
ADDITIONAL INFORMATION
Nestled in the heart of Hoover, this inviting home offers four spacious bedrooms, Primary bedroom is on main level, boasting an updated shower, a relaxing jetted tub, separate vanities and Two closets! A large kitchen is perfect for aspiring chefs and avid entertainers alike. Main level laundry room, pantry, half bath, formal dining room with beautiful hardwood floors. Upstairs you will find 3 more bedrooms and a full bath. Outside, a screened porch and patio for leisurely afternoons, surrounded by a lovely private yard, you'll find plenty of space for outdoor activities and relaxation. This is a prime location with easy access to shopping, dining, entertainment & interstates. This home offers the perfect blend of suburban tranquility and urban convenience, making it the perfect place to call home.
$599,900
3200 Starlake Drive Hoover, AL 35226
- Type:
- Single Family
- Sq.Ft.:
- 3,086
- Status:
- NEW LISTING
- Beds:
- 5
- Lot size:
- 1.22 Acres
- Year built:
- 1962
- Baths:
- 3.00
- MLS#:
- 21382901
- Subdivision:
- Green Valley
ADDITIONAL INFORMATION
Stunning fully renovated 5 bedroom 3 bath home located in Green Valley! You don't want to miss this amazing home with beautiful views of Star Lake from the brand NEW covered porch! The main level features a beautiful kitchen, space for a dinning room table, and den with a wood burning fire place. The living space has been extended to the brand new covered deck added in Aug of 2023. The basement has a large den with two bedrooms, a full bathroom, and laundry room. The home has custom light fixtures and shades that add the perfect touch of function and design. Don't miss this amazing opportunity to call this stunning home yours! Professional pictures being done Friday (4/19/24) Open house Sunday 4/28 2-4 pm
$350,000
3111 Paradise Acres Hoover, AL 35244
- Type:
- Single Family
- Sq.Ft.:
- 2,132
- Status:
- NEW LISTING
- Beds:
- 3
- Lot size:
- 0.46 Acres
- Year built:
- 1974
- Baths:
- 3.00
- MLS#:
- 21383203
- Subdivision:
- Paradise Acres
ADDITIONAL INFORMATION
Nestled within the sought-after community of Hoover, discover this 3-bedroom, 3-bathroom masterpiece. As you enter, be greeted by the seamless fusion of style and functionality. The heart of the home, the brand-new kitchen, beckons with its gleaming countertops, updated appliances, and ample storage space. Indulge in the tranquility of three beautifully appointed bathrooms, each exuding a spa-like ambiance. From the elegant fixtures to the pristine tiling, every element has been chosen to create an oasis of relaxation. Beyond the aesthetics, this home boasts practical upgrades that ensure peace of mind for years to come. With new electrical wiring, plumbing, and windows, you can rest assured knowing that safety and efficiency are top priorities. Outside, escape to your own private sanctuary where privacy abounds. Whether you're enjoying a morning coffee on the screened deck or hosting a barbecue with friends, this outdoor retreat is the perfect backdrop for making cherished memories.
- Type:
- Townhouse
- Sq.Ft.:
- 1,990
- Status:
- NEW LISTING
- Beds:
- 3
- Lot size:
- 0.08 Acres
- Year built:
- 1989
- Baths:
- 3.00
- MLS#:
- 21383189
- Subdivision:
- Riverchase The Fairways
ADDITIONAL INFORMATION
Welcome home to this lovely townhome tucked away in the beautiful golf community of Fairways at Riverchase. Real hardwoods and a fresh, light palette greet you as you enter. Your family room features a cozy fireplace with marble surround and is open to the formal dining room. Your spacious kitchen has lots of white cabinetry, eat-in nook, granite countertops and tile backsplash. Large back deck is great for entertaining or just enjoying the view. Upstairs the primary suite is spacious with adjoining bath with double sink vanity, separate shower, soaking tub and walk-in closet. Two additional bedrooms and a full bath are also upstairs. The full unfinished basement would be great for future expansion or storage. This is a must-see home so schedule your private showing with your agent now!
- Type:
- Single Family
- Sq.Ft.:
- 3,595
- Status:
- NEW LISTING
- Beds:
- 4
- Lot size:
- 0.52 Acres
- Year built:
- 1998
- Baths:
- 5.00
- MLS#:
- 21383286
- Subdivision:
- Riverchase Country Club
ADDITIONAL INFORMATION
Welcome to this Gorgeous 4-5 BD/4.5BA, full brick Estate home nestled in the highly desirable Riverchase Master Planned Community ! This home features slate floors, Gleaming hardwood floors, Soaring 9 ft. Ceilings, Executive Office with custom built-in mahogany bookcases with french doors that open to a Grand deck perfect for entertaining! Main level bedroom, bath and laundry room, large primary bedroom on the second level with his and her closets, Walk-out basement with brick patio, zoned for Berry and Spain Park! Awesome Great Room with Breathtaking Fireplace! Gourmet kitchen with Miles of Granite and Storage Galore! Elegant Formal Dining room! Man Cave/Kids Lounge/ 5th Bedroom and full bath in Basement! Great Back Yard
Open House:
Sunday, 4/28 1:00-3:00PM
- Type:
- Single Family
- Sq.Ft.:
- 2,641
- Status:
- NEW LISTING
- Beds:
- 4
- Year built:
- 2006
- Baths:
- 3.00
- MLS#:
- 21382790
- Subdivision:
- Ross Bridge Abbeyglen
ADDITIONAL INFORMATION
Amazing Opportunity!MAIN LEVEL LIVING in this Updated 4 Bedroom/2.5 Bath,All Brick Home in the Highly Sought After Community of Ross Bridge! The Open Floor Plan Flows so well and is Perfect for Entertaining.Enter by way of the Awesome Great Room with Soaring 18 ft Cathedral Ceilings, Gas Fireplace and Newer Laminate Hardwood Floors!The Separate Dining Room is perfectly located just off the Updated Kitchen with Quartz Counters Tops Beautifully Custom Tiled Back Splash and Casual Eating Area A Spacious Master Suite with Luxurious Bath Offers a Garden Tub,Separate Shower, Double Vanities and Walk-In Closet. A Main Level Laundry Room and additional Half Bath Plus a Two Car Main Level Garage with Extended Driveway for Guests!The Upper Level Offers 3 Spacious Guest Bedrooms that share a Well Appointed Full Bath.Incredible Neighborhood Amenities include the Community Pool, Walking Trails,Sidewalks,Street Lights and so convenient to Interstate I-459,US 31,Shopping and Retail! Hoover Schools!
- Type:
- Single Family
- Sq.Ft.:
- 5,800
- Status:
- NEW LISTING
- Beds:
- 4
- Lot size:
- 2.69 Acres
- Year built:
- 1973
- Baths:
- 6.00
- MLS#:
- 21383158
- Subdivision:
- Country Club Highlands
ADDITIONAL INFORMATION
Approximately 2.6 acres of private wooded splendor behind the private gated entranceâ¦â¦this home was originally designed and built to compliment this rare setting in the heart of Hoover. Natural elements of wood and stone compliment the interior perfectly. 4 bedrooms and 4 full baths plus 2 half baths â¦â¦interior entertainment features include a West Wing theatre w luxurious seating and adjacent bat and separate guest bath. A generous sized playroom downstairs w pool table and large bar plus seating area and televisionâ¦â¦access your hot tub and fire pit looking on to pool area easily from this playroom (and full guest suite) Multiple covered deck seating areas, as well as open decking provide spectacular view of resort like pool area, framed by towering trees. Speakers provide a âsurround sound" effect of your favorite styles of music. So much moreâ¦â¦ must see to fully appreciate this special home and property. **Don't miss the Virtual Tour we provided for your viewing pleasure!
- Type:
- Single Family
- Sq.Ft.:
- 1,836
- Status:
- NEW LISTING
- Beds:
- 3
- Lot size:
- 0.17 Acres
- Year built:
- 1997
- Baths:
- 2.00
- MLS#:
- 21383038
- Subdivision:
- Greystone Farms Mill Creek
ADDITIONAL INFORMATION
Luxurious living in a gated community! This stunning 3BR, 2BA one-level, all brick garden home boasts a newly updated, open-concept floor plan perfect for modern entertaining. Fresh paint inside and out, all-new light and plumbing fixtures, kitchen cabinets, granite countertops, and stainless steel appliances will inspire your culinary creations, while new LVP flooring and plush bedroom carpet ensure comfort underfoot. Unwind in your private oasis or enjoy the community's many amenities: side walks, a stocked fishing lake, sparkling pool, and inviting clubhouse. Don't miss out - schedule your showing today!

Hoover Real Estate
The median home value in Hoover, AL is $439,878. This is higher than the county median home value of $124,900. The national median home value is $219,700. The average price of homes sold in Hoover, AL is $439,878. Approximately 62.84% of Hoover homes are owned, compared to 29.02% rented, while 8.14% are vacant. Hoover real estate listings include condos, townhomes, and single family homes for sale. Commercial properties are also available. If you see a property you’re interested in, contact a Hoover real estate agent to arrange a tour today!
Hoover, Alabama has a population of 84,150. Hoover is more family-centric than the surrounding county with 36.95% of the households containing married families with children. The county average for households married with children is 26.39%.
The median household income in Hoover, Alabama is $81,038. The median household income for the surrounding county is $49,321 compared to the national median of $57,652. The median age of people living in Hoover is 37.9 years.
Hoover Weather
The average high temperature in July is 89.9 degrees, with an average low temperature in January of 32.1 degrees. The average rainfall is approximately 55.7 inches per year, with 1.4 inches of snow per year.
