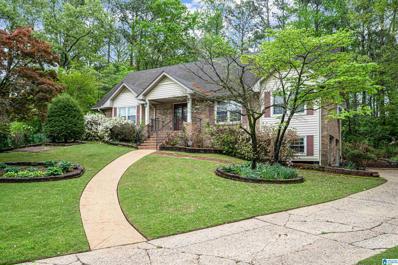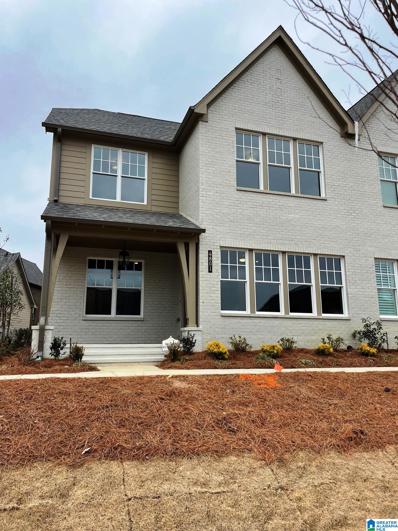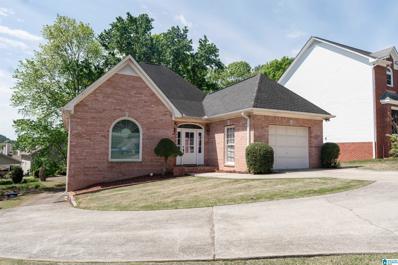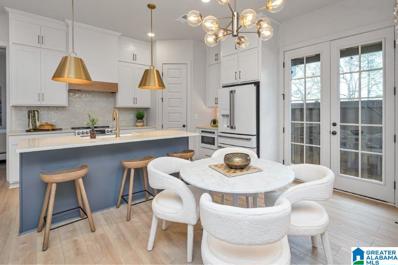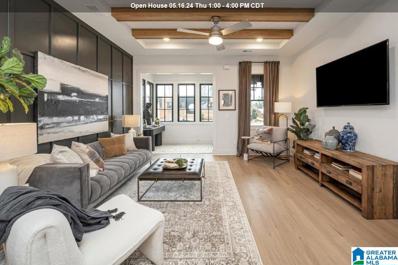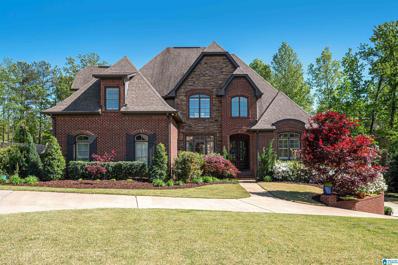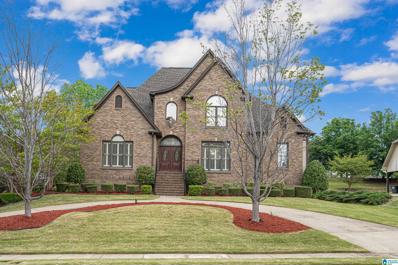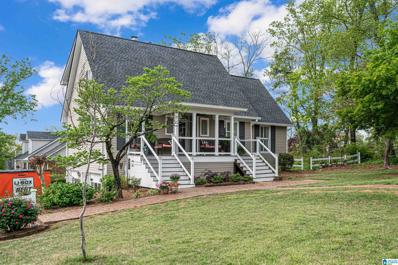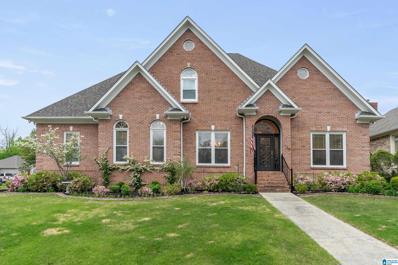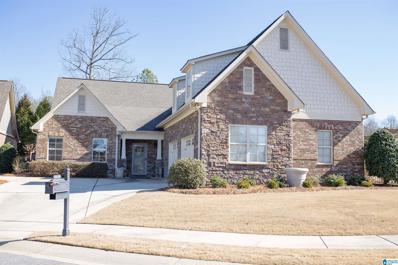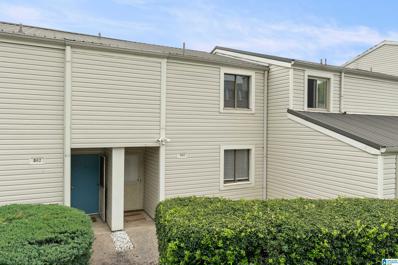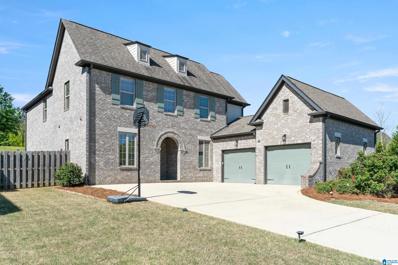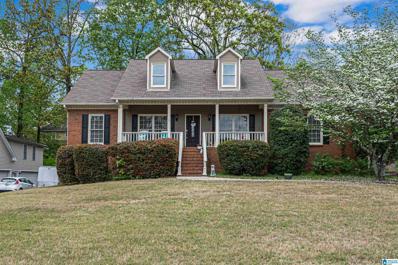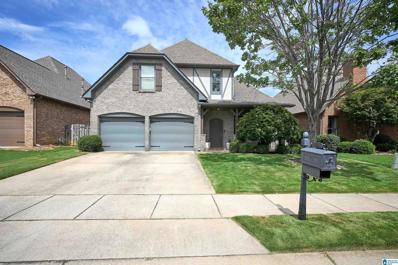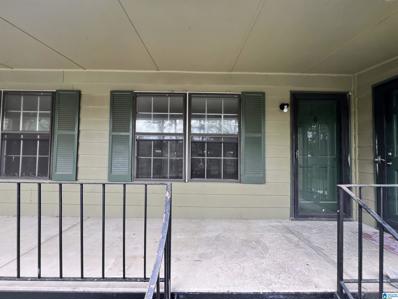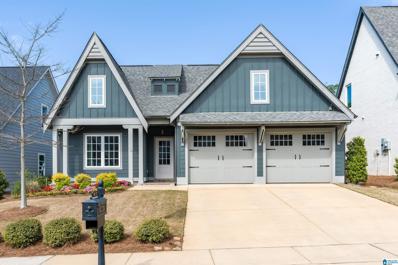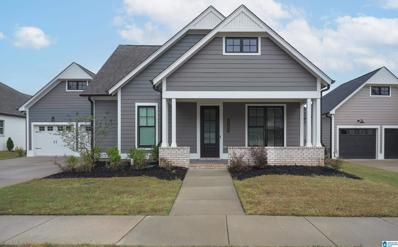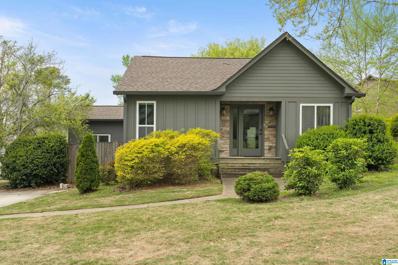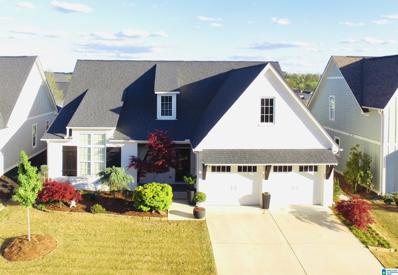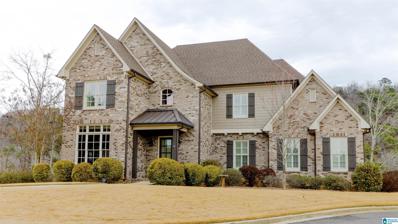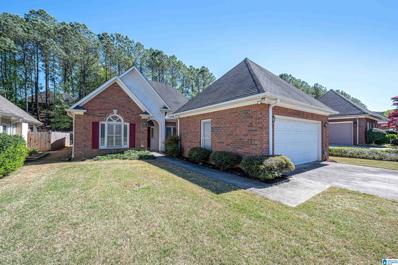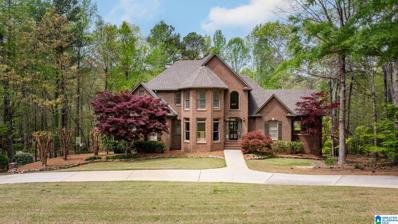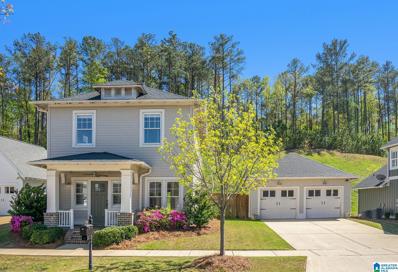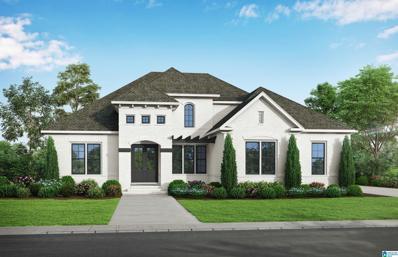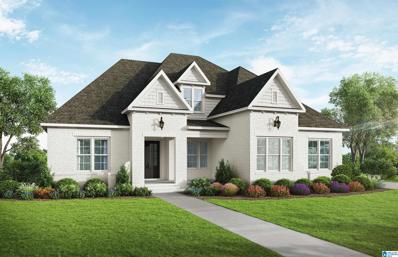Hoover AL Homes for Sale
- Type:
- Single Family
- Sq.Ft.:
- 2,985
- Status:
- NEW LISTING
- Beds:
- 4
- Lot size:
- 0.38 Acres
- Year built:
- 1966
- Baths:
- 3.00
- MLS#:
- 21382459
- Subdivision:
- Monte Doro
ADDITIONAL INFORMATION
This home has been loved by the same family for 43 years. If you are looking for lots of living space, a beautifully landscaped yard and a quiet neighborhood then visit 3240 Monte Doro Circle today. The rooms are large and with a front living room, a sunroom, a den/family room, a large kitchen and a finished basement there is plenty of space to spend time with family and friends or to spread out. The backyard is lush and private with covered and uncovered patios and the home is just a half-mile walk to Georgetown Lake Park. There is great storage throughout the home plus storage buildings out back. Come enjoy the convenience and space of this neighborhood and home.
$499,780
4801 Silas Avenue Hoover, AL 35244
- Type:
- Townhouse
- Sq.Ft.:
- 2,300
- Status:
- NEW LISTING
- Beds:
- 4
- Year built:
- 2023
- Baths:
- 4.00
- MLS#:
- 21382818
- Subdivision:
- Everlee
ADDITIONAL INFORMATION
Nestled in the newest subdivision in Hoover, Alabama, this stunning 4-bedroom, 3.5-bathroom townhouse offers the epitome of modern living in Everlee. This residence provides versatility & ample space for all your needs. Upon entry, you're greeted by a spacious & inviting layout, seamlessly blending style & functionality. The main floor boasts an open-concept living area, ideal for entertaining guests or enjoying quiet evenings. The gourmet kitchen features sleek countertops, top-of-the-line appliances, & ample storage space, making meal preparation a joy. The luxurious main level master suite is a true retreat, complete with a spa-like bathroom & plenty of closet space. Upstairs are three bedrooms, each providing flexibility for guests or children. The highlight of this townhouse is the versatile bonus room, home office, playroom, or media center â the possibilities are endless. Outside, a patio offers the ideal setting for al fresco dining or relaxing with a morning cup of coffee.
- Type:
- Single Family
- Sq.Ft.:
- 2,208
- Status:
- NEW LISTING
- Beds:
- 3
- Lot size:
- 0.22 Acres
- Year built:
- 1990
- Baths:
- 3.00
- MLS#:
- 21382816
- Subdivision:
- Huntington Park
ADDITIONAL INFORMATION
Welcome Home come see this beautiful gem located in the heart of Hoover, spacious bedrooms, gorgeous new hardwood flooring throughout the house, new crown molding, and a well kept home to love. Relaxation and large downstairs basement that's ready for your imagination. Backyard have a pleasant and comfortable atmosphere. Close to shopping centers, restaurants, 280, and Downtown Birmingham. This home is perfect for you so call today for your private showing!
- Type:
- Townhouse
- Sq.Ft.:
- 1,560
- Status:
- NEW LISTING
- Beds:
- 3
- Year built:
- 2024
- Baths:
- 4.00
- MLS#:
- 21382745
- Subdivision:
- Windsor Court
ADDITIONAL INFORMATION
One of a kind Townhome Located in Hoover's Premier Townhome Community - Windsor Court. Windsor is conveniently located off Highway 280 and everything it has to offer! Families are falling in love with the Fairview with its included 10ft ceilings on the main level, high end designer touches from the included brick accent wall to designer inspired modern beams in your living room to our sleek new kitchen designs and finishes. You'll love hosting the next girls night with large open concept living spaces on the main level. Friends and family will love having their pick between the 2 spacious secondary bedrooms with connected full baths. The spacious primary suite and bath is the perfect place to escape to after a long day or when you're in need to a lazy day. Contact us today about all of the amazing home plans and Designer Collections Windsor Court has to offer.
- Type:
- Townhouse
- Sq.Ft.:
- 1,435
- Status:
- NEW LISTING
- Beds:
- 3
- Year built:
- 2024
- Baths:
- 4.00
- MLS#:
- 21382743
- Subdivision:
- Windsor Court
ADDITIONAL INFORMATION
Introducing our newest Townhome plan featuring an oversized secondary bedroom on the main level perfect as a second primary bedroom, with large closet and direct access to private fenced backyard. This home offers our newest Kitchen design with island for Saturday morning breakfasts and breakfast nook to enjoy an early morning cup of coffee! You'll love looking out your Wall of Windows in your foyer, and hosting movie night in your spacious living room. Upstairs you'll find a secondary bedroom with attached full bath, laundry and your primary suite with large attached bath featuring a sliding glass barn door in your shower. You'll love all of the included design finishes in your new home from brick accent wall, to living room beams, to 10ft ceilings on the main level to primary bedroom accent walls to your fenced backyard.
$1,280,000
2411 Glasscott Point Hoover, AL 35226
- Type:
- Single Family
- Sq.Ft.:
- 6,140
- Status:
- NEW LISTING
- Beds:
- 5
- Lot size:
- 0.61 Acres
- Year built:
- 2012
- Baths:
- 5.00
- MLS#:
- 21382644
- Subdivision:
- Ross Bridge
ADDITIONAL INFORMATION
Luxurious Oasis in an Exclusive Resort Neighborhood. Be greeted by soaring ceilings and an open floor plan seamlessly connecting indoor and outdoor living spaces. The main level provides two premium bedrooms, each a private sanctuary, as well as, an office, pantry room, spacious laundry, and two car garage. Upstairs are three large bedrooms, two full baths, and an open loft space. The all season outdoor living room complete with stone fireplace overlooks an amazing paradise below. The lower pool level offers smooth access to the home theater, gym, office, full bath, climate controlled storage and lower level two car garage with workshop space. Poolside is truly a daily vacation combining an amazing outdoor kitchen, bar, lounging deck, and deep water pool surrounded by an established perennial garden. This exceptional home is more than a residence; it is where luxury and tranquility intertwine. Contact your realtor today to schedule a private tour.
- Type:
- Single Family
- Sq.Ft.:
- 3,796
- Status:
- NEW LISTING
- Beds:
- 5
- Lot size:
- 0.48 Acres
- Year built:
- 2006
- Baths:
- 4.00
- MLS#:
- 21382222
- Subdivision:
- Lake Cyrus
ADDITIONAL INFORMATION
Awesome 5 Bedroom/4 Bath ALL BRICK home in Lake Cyrus!!This amazing home features a large, oversized main level that includes a large Primary Suite, large family room, formal dining room, large sunroom, laundry room, plus a 2nd Bedroom and full bath. Hardwood Floors in the family room and dining room. PLANTATION SHUTTERS THROUGHOUT! Plenty of Natural Light! Huge kitchen with bar seating, an eating space and hearth room. 2 Gas log fireplaces. Upstairs has a bonus room, ensuite bedroom plus 2 bedrooms with a Jack & Jill Bath. ALL BEDROOMS ARE HUGE! Great covered deck perfect for relaxing or game day. Large Private Backyard (Vegetable Garden Bed with drip and perineal Fruit Trees â peach, pear, apple, plum & fig)! Unfinished daylight Walkout basement stubbed for expansion. Great parking with a Circular Driveway and a 3 car Basement Garage!!
$499,900
205 Avanti Circle Hoover, AL 35226
- Type:
- Single Family
- Sq.Ft.:
- 2,790
- Status:
- NEW LISTING
- Beds:
- 4
- Lot size:
- 0.41 Acres
- Year built:
- 1984
- Baths:
- 3.00
- MLS#:
- 21382560
- Subdivision:
- Bluff Park
ADDITIONAL INFORMATION
The house everyone loves with the yard where the neighborhood kids gather to play is for sale! You will fall in love with this southern home. New Roof and Gutters 2023, New front porch with fan 2020, brick pathways 2020, exterior painted 2023, new kitchen with custom cabinets, pull-out shelving, nice stainless steel appliances, stone countertops and lots of upgrades. Main level master suite with a luxurious updated bath, main level laundry, bright light filled rooms with french doors and large windows, built in shelving and custom details throughout. The dining room is open to the dreamy kitchen and a spacious living room leads to a screen porch and deck with mountain views. Upstairs you'll find 3 bedrooms, a large updated bath and walk in attic storage. Downstairs features a rec-room, storage room plus a bonus room used as bedroom 5 and a 2 car garage. Outside the lot is gorgeous and landscaped. Raised bed planters are ready for your summer gardens. Hurry, this home is one of a kind.
- Type:
- Single Family
- Sq.Ft.:
- 2,818
- Status:
- NEW LISTING
- Beds:
- 4
- Lot size:
- 0.16 Acres
- Year built:
- 1990
- Baths:
- 4.00
- MLS#:
- 21382220
- Subdivision:
- Highland Crest
ADDITIONAL INFORMATION
This amazing 4/3.5 custom home is FULL BRICK, main level living (including main level garage), corner lot, updated throughout (you will not BELIEVE the master bath), newer HVAC (2022), newer roof (2017), and new landscaping all around! Walk into a light-filled foyer and you'll see a living room to your right (it would flex easily for an office/playroom/den) and a large formal dining room to your left. Continue to the kitchen that has TONS of countertops and cabinets and is open to the den. The den is cozy and has easy access to the back courtyard that has just enough grass for pets or playing, but is still low maintenance. Hardwood flooring is throughout the main level and the entire main level has just been painted. Upstairs is a large bedroom and private full bath, which is great for guests! The walk-in attic space is HUGE-you won't have a lack of storage space. Don't miss the chance to live in the most convenient spot in Hoover - minutes from EVERYTHING and is truly move-in ready!
$775,000
1124 Danberry Lane Hoover, AL 35242
- Type:
- Single Family
- Sq.Ft.:
- 3,359
- Status:
- NEW LISTING
- Beds:
- 4
- Lot size:
- 0.26 Acres
- Year built:
- 2012
- Baths:
- 4.00
- MLS#:
- 21382522
- Subdivision:
- Danberry At Inverness
ADDITIONAL INFORMATION
Beautiful listing in sought after gated community of Danberry. Gorgeous home with main level living boasting crown, recessed lights and vaulted ceilings. Kitchen has stainless appliances, granite tops, huge island with seating for 5, wine rack, and bread cabinet. Kitchen, den and dining room are open making it great for gatherings. Plantation shutters throughout. Sunroom is perfect for morning coffee. Beadboard and brick make it warm and welcoming. Large Master includes 2 WIC. Master bath has walk-in shower with bench seat, grab bar, beautiful cabinets and vanity separate from sink. 2nd BR on the main also has a large WIC and bath with walk-in tub. 3rd BR/office has a half bath. Mudroom includes deep utility sink and Laundry. 2 car garage has ample space and storage. Private 4th BR upstairs with WIC and large bath. HOA maintains all yard including straw & bushes. Danberry offers Cont B'fast, dining, pool, fitness center, planned social activities, transportation:danberryatinverness.com
- Type:
- Condo
- Sq.Ft.:
- 1,686
- Status:
- NEW LISTING
- Beds:
- 3
- Year built:
- 1975
- Baths:
- 3.00
- MLS#:
- 21381905
- Subdivision:
- Running Brook
ADDITIONAL INFORMATION
Great, low maintenance, 3 bedroom, 2 1/2 bathroom condo located in the Running Brook Community - so close to everything you want and need! The main level features your kitchen, living and dining spaces and a half bathroom for convenience. You will love all of the outdoor space offered in this condo - a main level patio, balcony and covered patio on the basement level! Upstairs you will find two master bedrooms each having it's own full bath. The garage was converted to a room with a closet and can be used as the 3rd bedroom or additional living space. You will find a large laundry space and option for storage on the basement level as well. Conveniently located to I-65, Hoover shopping, Hoover Islamic Center, UAB and so much more! Professional photos coming Thursday.
$510,000
2314 Park Side Lane Hoover, AL 35244
- Type:
- Single Family
- Sq.Ft.:
- 3,119
- Status:
- NEW LISTING
- Beds:
- 4
- Lot size:
- 0.2 Acres
- Year built:
- 2016
- Baths:
- 4.00
- MLS#:
- 21381825
- Subdivision:
- Lake Cyrus
ADDITIONAL INFORMATION
Backing up to a green space with a walking path, this two-story, 4 bedroom home is ready for its new owner. The main floor welcomes you with an open living and kitchen space that invites everyone to gather together. The master suite is located on the main level with his/her closets! The ensuite has a large walk-in shower and dual sinks. Ascending the staircase reveals a spacious loft area for an additional hang-out space. Three bedrooms and two baths complete the upper level, perfect for accommodating family or guests. Amenities within the neighborhood, include a swimming pool, lakes, tennis, playground, and volleyball court.! With its harmonious blend of functionality, and idyllic surroundings, this home embodies the essence of peaceful living amidst nature's beauty.
- Type:
- Single Family
- Sq.Ft.:
- 3,705
- Status:
- NEW LISTING
- Beds:
- 4
- Year built:
- 1990
- Baths:
- 4.00
- MLS#:
- 21382295
- Subdivision:
- Southwood
ADDITIONAL INFORMATION
Welcome to your dream home in the picturesque Russett Woods Collection of Hoover, Alabama. This meticulously crafted residence offers luxurious living across 3700 square feet of space, featuring 4 spacious bedrooms, including a master suite upstairs ,4 bathrooms, and a versatile basement that has been converted into either an office or an apartment, providing ample opportunities for customization to suit your lifestyle needs, along with a spacious 2 car garage and plenty of storage. Don't miss this rare opportunity to own a stunning home in one of Hoover's most coveted neighborhoods. Schedule your viewing today and experience the epitome of luxurious living in Russett Woods Collection!
$465,000
2367 Chalybe Trail Hoover, AL 35226
- Type:
- Single Family
- Sq.Ft.:
- 2,571
- Status:
- NEW LISTING
- Beds:
- 4
- Lot size:
- 0.14 Acres
- Year built:
- 2007
- Baths:
- 3.00
- MLS#:
- 21382490
- Subdivision:
- Ross Bridge Chalybe
ADDITIONAL INFORMATION
Low maintenance 4 sided brick house with more than 2500 sq ft for under 500k! Soaring ceilings, sun-kissed rooms, gas fireplace, formal dining room, main level master bedroom and bath with separate tub, shower and dual vanities. Kitchen features granite countertops, breakfast room, breakfast bar, pantry, and laundry room adjacent. Upstairs are 2 more BR and a third that can be a BR or Bonus Room and Full bath. 2 Car Gar leads into kitchen â no getting wet bringing in the kiddos or groceries! Say howdy to your neighbors from your front porch as they stroll by, or retreat to your private, lushly landscaped, fenced backyard for a romantic dinner under your covered patio. Ross Bridge â voted best new community in America 2011. Come see why! Multiple parks, sidewalks, pools, community events, farmerâs market, neighborhood restaurants, food trucks, golf courses and the nearby Renaissance Ross Bridge Hotel and Spa!
- Type:
- Condo
- Sq.Ft.:
- 725
- Status:
- Active
- Beds:
- 1
- Year built:
- 1973
- Baths:
- 1.00
- MLS#:
- 21382378
- Subdivision:
- Colonial Park
ADDITIONAL INFORMATION
Remodeled unit in highly-desirable super-convenient complex. Many updates and move in ready! This condo has 1 bedroom/1 bath and is in the heart of Hoover. New neutral paint throughout. LVT flooring throughout. Spacious and cozy den with a large window. Kitchen features all new appliances. Dining area just off the kitchen is perfect for entertaining. Master suite has several large closets. Great neighborhood location; 10 minutes to The Galleria/459 5 5 minutes Hwy 31 or I-65. Complex includes access to POOL!!! Garbage, pest control included in the monthly HOA!
$490,000
3587 Marc Avenue Hoover, AL 35226
- Type:
- Single Family
- Sq.Ft.:
- 2,050
- Status:
- Active
- Beds:
- 4
- Lot size:
- 0.14 Acres
- Year built:
- 2018
- Baths:
- 3.00
- MLS#:
- 21381704
- Subdivision:
- Ross Bridge Reynolds Landing
ADDITIONAL INFORMATION
Welcome home to Ross Bridge luxury. This 2050 sq ft 4 bedroom 3 FULL bathroom home is located in Reynolds Landing & features ONE LEVEL LIVING at its finest. This home features all the upgrades & energy efficient extras including triple pane windows, heat pump water heater, radiant barrier in the roof, blown-in insulation, zip wall system, "smart" stainless steel appliances, HARDWOOD FLOORING THROUGHOUT and much more. The home is the Barnes split bedroom floorplan featuring an OPEN CONCEPT living/kitchen/dining area. The gourmet kitchen is a showstopper w/ upgraded gold cabinet hardware & plumbing fixtures, granite countertops, & an oversized island. Stepping outside, new owners will enjoy an extended covered patio & fully fenced backyard. The surrounding Ross Bridge neighborhood features amenities galore including 4 resort style pools, clubhouses available for rent, sidewalks, walking trails, fishing, restaurants & shopping and more! Priced under $500,000, this home won't last long!
$590,000
1749 Coates Pass Hoover, AL 35244
- Type:
- Single Family
- Sq.Ft.:
- 2,175
- Status:
- Active
- Beds:
- 3
- Lot size:
- 0.17 Acres
- Year built:
- 2022
- Baths:
- 3.00
- MLS#:
- 21382217
- Subdivision:
- Lake Wilborn The Parc
ADDITIONAL INFORMATION
This stunning contemporary home is a Perfect 10 from the location to the high-end finishes. Newly built at 2-years young, this 3BD/2.5BA is situated in the amenity-rich Lake Wilborn w/pool, clubhouse, fitness center, boathouse fishing dock, sports courts & more. An incredible curb appeal boasts a 2-car garage & tasteful landscaping w/covered porch into the foyer w/eloquent millwork & wide plank floors throughout. Style & functionality permeate every inch of the gourmet kitchen where white shaker cabinets contrast w/the island's deep blue cabinetry to create a visually striking focal point along w/pantry & premium SS appliances. The popular Kinsley floor plan is designed w/flex room that serves as a formal living room or office, a vaulted family room w/fireplace & all bedrooms are on the main level incl. a spa-like primary w/walk-in closet, soaking tub, shower & separate vanities. Room to grow approx. 600SF w/upstairs that is stubbed & framed for a bedroom, large loft & full bath. Wow!
$669,000
Caliente Drive Hoover, AL 35226
- Type:
- Single Family
- Sq.Ft.:
- 4,163
- Status:
- Active
- Beds:
- 5
- Lot size:
- 1 Acres
- Year built:
- 1940
- Baths:
- 4.00
- MLS#:
- 21381953
- Subdivision:
- Martinwood Estates
ADDITIONAL INFORMATION
Wonderful and rare opportunity for anyone looking for multi-generational living or investment properties in the Martinwood community of Bluff Park. With three separate dwellings on two large corner lots, there's ample space and flexibility for various living arrangements. The fact that each living area has its own kitchen, living spaces, laundry facilities, and bathrooms offers convenience and independence to each unit's occupants. The updates to the corner home and garage apartment add value and modern amenities, while the charm and character of the cottage house provide a unique and appealing living space. The presence of a back patio in the garage apartment offers additional privacy and outdoor living space, which is always a plus. Overall, this property presents not only a comfortable living situation but also a promising investment opportunity given its unique configuration and desirable location.
$629,900
3040 Iris Drive Hoover, AL 35244
- Type:
- Single Family
- Sq.Ft.:
- 2,107
- Status:
- Active
- Beds:
- 3
- Lot size:
- 0.17 Acres
- Year built:
- 2019
- Baths:
- 2.00
- MLS#:
- 21381895
- Subdivision:
- Lake Wilborn Green Trails
ADDITIONAL INFORMATION
A CANâT MISS!!! This home truly stands out with custom designed, premium landscaping that contrasts beautifully against a painted white brick exterior. Immaculate home featuring many other upgrades including a gourmet kitchen with an oversized island, quartz countertops, vaulted ceilings with reclaimed wood accents, hardwood floors, and many extras. Upstairs has a stubbed and wired room measuring approximately 11 x 16 that would be excellent to use for extra storage or convert to a bonus room. The backyard extends out into a large common area that offers a great space for dogs or kids to play. Living in this community comes with access to so many amenities including pools, clubhouses, fitness center, lake, and miles of hiking trails.
$825,000
1365 Haddon Place Hoover, AL 35226
- Type:
- Single Family
- Sq.Ft.:
- 3,941
- Status:
- Active
- Beds:
- 5
- Lot size:
- 0.45 Acres
- Year built:
- 2015
- Baths:
- 5.00
- MLS#:
- 21381747
- Subdivision:
- Ross Bridge Haddon
ADDITIONAL INFORMATION
Welcome home to Haddon in Ross Bridge. This meticulously maintained property is situated on a cul-de-sac with gorgeous views of Shades Mountain from the screened back porch. The first floor boasts a family room, dining room, master suite, home office and half bath. The large open kitchen has stainless steel appliances, a gas range, a farmhouse sink and oversized island with plenty of seating. Upstairs you will find three bedrooms - two of them jack and jill style and the third with a private bath. The walk-out finished basement includes another living space, another bedroom, and a full bath. The garage has tons of extra storage space and even a concrete closet with a metal door that may be used for secure storage or storm protection.
- Type:
- Single Family
- Sq.Ft.:
- 1,638
- Status:
- Active
- Beds:
- 3
- Lot size:
- 0.16 Acres
- Year built:
- 1995
- Baths:
- 2.00
- MLS#:
- 21382126
- Subdivision:
- Lakeview
ADDITIONAL INFORMATION
Location, Location, Location! This one level home is not only conveniently located off 150 it is designed for easy living. This home features a large great room with a fireplace, a dining area a foyer area, an eat in kitchen with a laundry closet and access to a private screened in porch. You can also access the screened porch from the great room. Two great guest rooms with one that has double doors to the great room( you can use this room as asseverate living space or office as well) and a door to the hallway, the full bath is between the two guest rooms. The owners suite features a garden tub, 2 vanities, a walk in shower and a large closet. The backyard is private and features a patio.
$868,900
357 North Lake Road Hoover, AL 35242
- Type:
- Single Family
- Sq.Ft.:
- 5,653
- Status:
- Active
- Beds:
- 5
- Lot size:
- 1.01 Acres
- Year built:
- 2001
- Baths:
- 5.00
- MLS#:
- 21381917
- Subdivision:
- Greystone North Lake
ADDITIONAL INFORMATION
WELCOME HOME to North Lake Road in gated Greystone Northlake!! Beautifully nestled on a wooded acre lot this stunning home greets you at the front door w/ a natural light filled two story entry boasting a new gorgeous light fixture. Heavy & beautiful millwork throughout this charming home & walls of windows fill the space with light & serene views. Spacious dining room, large & lovely living room w/ stunning coiffured ceilings & fireplace. Kitchen has loads of space w/ new Bosch dishwasher & French Door fridge & looks onto b'fast nook & keeping room surrounded by windows. Large Owner's Retreat w/ ensuite bath & separate WIC complete main level. Upstairs are 3 spacious BDs w/ WIC, Full & J&J BAs. Daylight basement w/ large living space, BD & Full BA & more space framed ready to finish. Treed lot w/ water views & privacy fence. Neighborhood amenities included are large pool, pavilion, tennis courts, playground, walking trails & lake to enjoy fishing, boating, kayaking & canoeing.
$489,900
3220 Sawyer Drive Hoover, AL 35226
- Type:
- Single Family
- Sq.Ft.:
- 2,105
- Status:
- Active
- Beds:
- 4
- Lot size:
- 0.12 Acres
- Year built:
- 2016
- Baths:
- 4.00
- MLS#:
- 21380629
- Subdivision:
- Ross Bridge Sawyer Trail
ADDITIONAL INFORMATION
GORGEOUS 4BR/3.5BA ONE-OWNER HOME ON AN EXTERIOR LOT IN THE SAWYER TRAIL COMMUNITY OF ROSS BRIDGE! Built in 2016 with approx. 2105 sq ft, this home, with tons of natural sunlight, offers white interior walls, tall ceilings, crown molding & hardwood flooring. Main-level features great room with gas fireplace opening to the dining room & stunning eat-in kitchen with Quartz countertops, stainless appliances, gas range, center island w/ breakfast bar seating & pantry. Half bath for guests & separate laundry room. Main-level primary suite features two-sink vanity, walk-in tiled shower & walk-in closet. Upper-level features an open loft space for playroom/den/home office, three bedrooms & two full bathrooms. Private covered patio for grilling & entertaining, with low-maintenance back yard with privacy. Fantastic driveway parking leads to a 2-car garage. Sawyer Trail features sidewalks, clubhouse & swimming pool & is super convenient to Ross Bridge Town Center & Renaissance Golf Resort & Spa.
- Type:
- Single Family
- Sq.Ft.:
- 3,556
- Status:
- Active
- Beds:
- 4
- Year built:
- 2024
- Baths:
- 4.00
- MLS#:
- 21381960
- Subdivision:
- Foothills At Blackridge
ADDITIONAL INFORMATION
PROPOSED CONSTRUCTION* The Logan B offers an open floor plan & ALL single level living, plus a Loft up! There's a study at entrance of home or extended open foyer. Beautiful vaulted ceilings in large great room with double doors leading outside to covered patio. Large dining space too just off kitchen - Kitchen offers stone countertops, large island with seating & sink, with a HUGE walk in pantry AND additional butler's pantry. Primary bedroom and bath are both spacious with his & her vanities and a large walk in closet. 3 more bedrooms are spread out across main level of the home! The Foothills at Blackridge will have a pool with pavilion, walking trails, a putting green and children's playground. Additionally, residents have access to the neighboring Bradbury at Blackridge amenities as well, including: pool, clubhouse, pickleball courts, wiffle ball court, and indoor & outdoor fitness centers! Home is PROPOSED CONSTRUCTION**1 OF 10 FLOOR PLANS TO BUILD AT THE FOOTHILLS AT BLACKRIDGE*
- Type:
- Single Family
- Sq.Ft.:
- 3,153
- Status:
- Active
- Beds:
- 4
- Year built:
- 2024
- Baths:
- 4.00
- MLS#:
- 21381959
- Subdivision:
- Foothills At Blackridge
ADDITIONAL INFORMATION
PROPOSED CONSTRUCTION* The Logan A offers an open floor plan & ALL single level living. There's a study at entrance of home or extended open foyer. Beautiful vaulted ceilings in large great room with double doors leading outside to covered patio. Large dining space too just off kitchen - Kitchen offers stone countertops, large island with seating & sink, with a HUGE walk in pantry AND additional butler's pantry. Primary bedroom and bath are both spacious with his & her vanities and a large walk in closet. 3 more bedrooms are spread out across main level of the home! The Foothills at Blackridge will have a pool with pavilion, walking trails, a putting green and children's playground. Additionally, residents have access to the neighboring Bradbury at Blackridge amenities as well, including: pool, clubhouse, pickleball courts, wiffle ball court, and indoor & outdoor fitness centers! Home is PROPOSED CONSTRUCTION**1 OF 10 FLOOR PLANS TO BUILD AT THE FOOTHILLS AT BLACKRIDGE*

Hoover Real Estate
The median home value in Hoover, AL is $441,000. This is higher than the county median home value of $124,900. The national median home value is $219,700. The average price of homes sold in Hoover, AL is $441,000. Approximately 62.84% of Hoover homes are owned, compared to 29.02% rented, while 8.14% are vacant. Hoover real estate listings include condos, townhomes, and single family homes for sale. Commercial properties are also available. If you see a property you’re interested in, contact a Hoover real estate agent to arrange a tour today!
Hoover, Alabama has a population of 84,150. Hoover is more family-centric than the surrounding county with 36.95% of the households containing married families with children. The county average for households married with children is 26.39%.
The median household income in Hoover, Alabama is $81,038. The median household income for the surrounding county is $49,321 compared to the national median of $57,652. The median age of people living in Hoover is 37.9 years.
Hoover Weather
The average high temperature in July is 89.9 degrees, with an average low temperature in January of 32.1 degrees. The average rainfall is approximately 55.7 inches per year, with 1.4 inches of snow per year.
