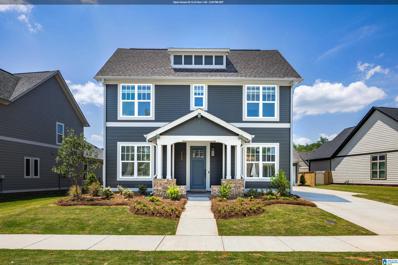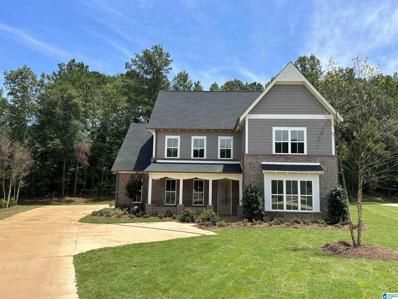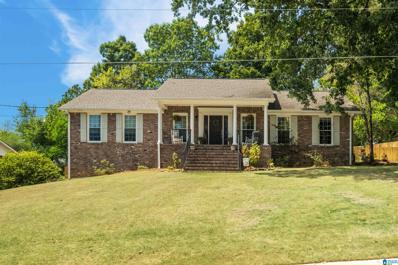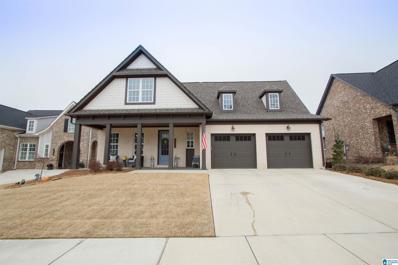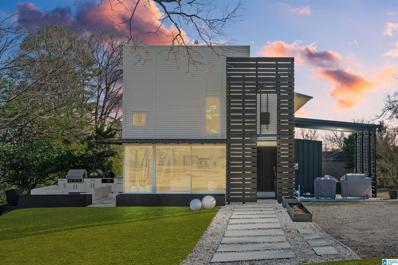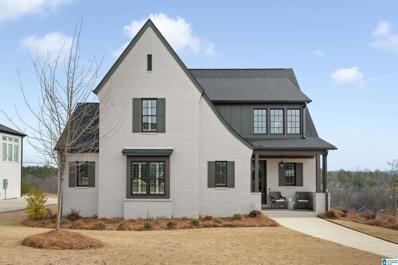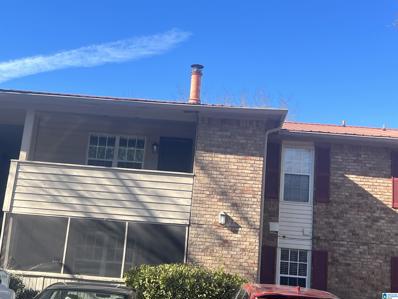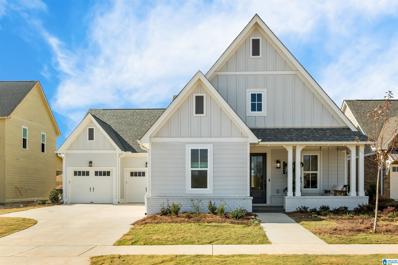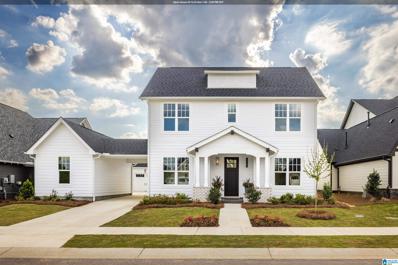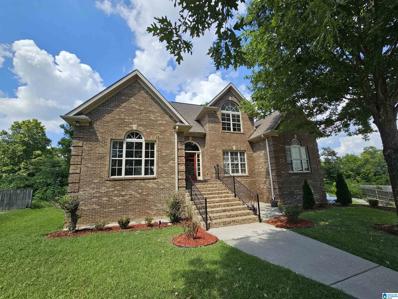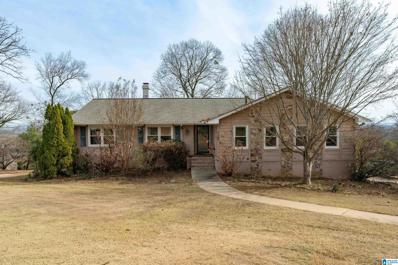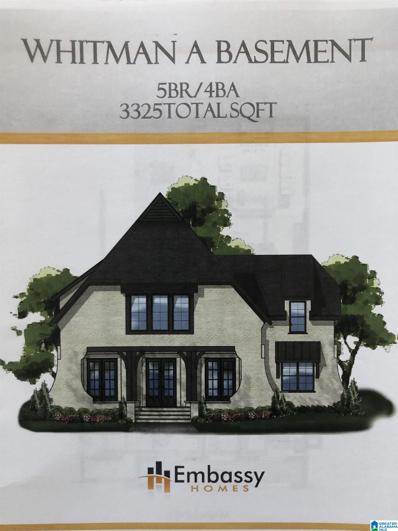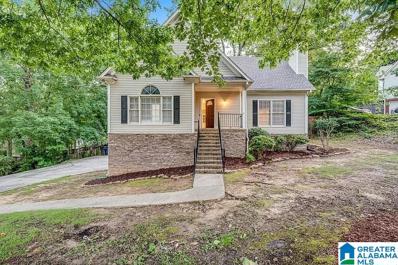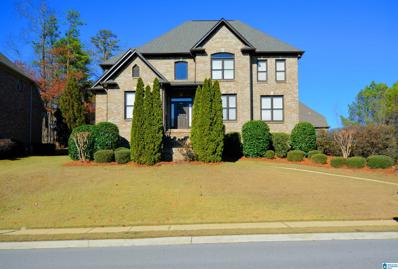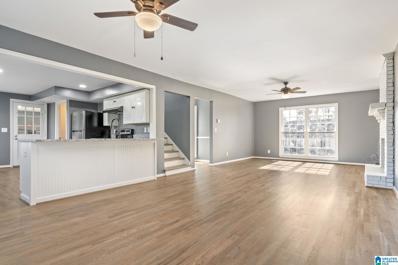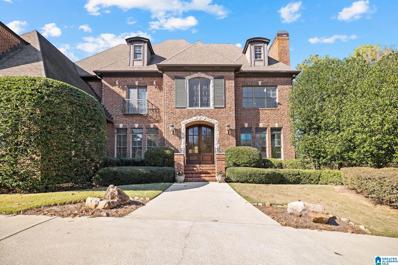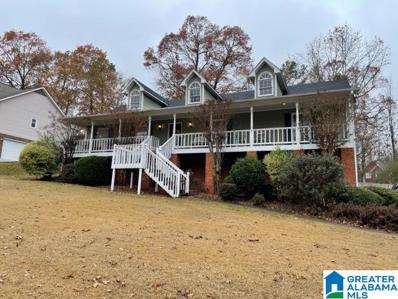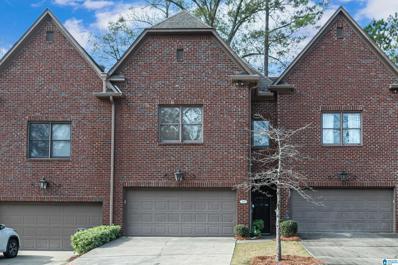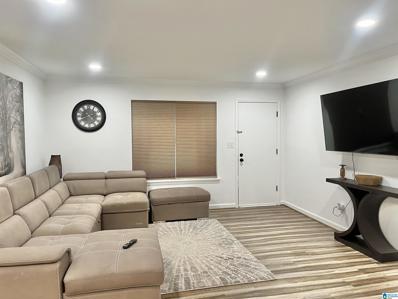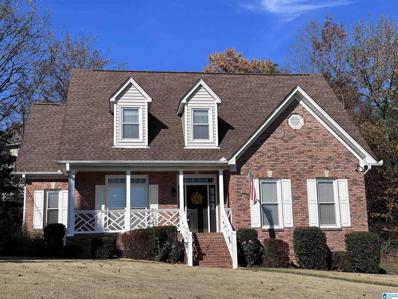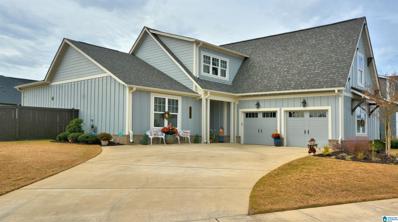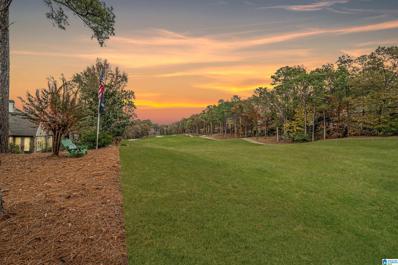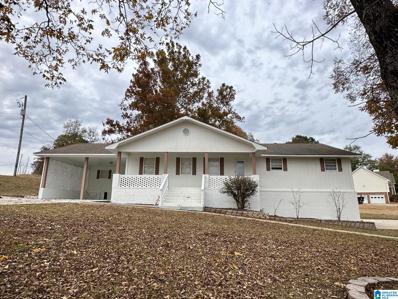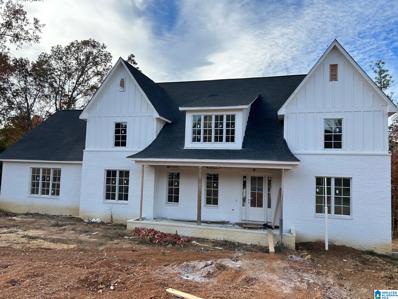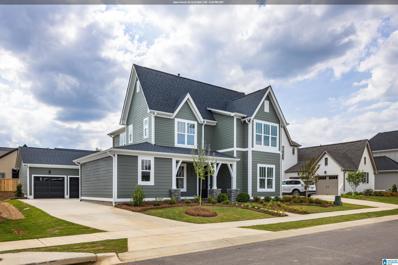Hoover AL Homes for Sale
$660,000
1225 Tower Lane Hoover, AL 35244
- Type:
- Single Family
- Sq.Ft.:
- 3,459
- Status:
- Active
- Beds:
- 5
- Lot size:
- 0.19 Acres
- Year built:
- 2023
- Baths:
- 5.00
- MLS#:
- 21375353
- Subdivision:
- Bradbury At Blackridge
ADDITIONAL INFORMATION
MOVE-IN READY in Bradbury at Blackridge! 5 bedrooms 4.5 baths with walls of windows and a flex room?! This home has it all! An entertainer's dream with its open and airy living/dining spaces. The gourmet Kitchen has a huge island overlooking the dining and living room with sliding walls of windows! The Flex room can be a playroom, at-home office, or sitting area! The oversized primary suite is complete with a grand walk-in closet, and designer vanity drawer bank! Don't miss this great opportunity in Signature Homes' Hottest Hoover community, Bradbury at Blackridge! Amenities galore to include Pickle Ball Courts, Amphitheater with Stage, Pool with Cabanas, Indoor/Outdoor Fitness Wing, Cornhole Square, Food Truck Patio, AND Kids' Playground!!
- Type:
- Single Family
- Sq.Ft.:
- 3,718
- Status:
- Active
- Beds:
- 5
- Year built:
- 2024
- Baths:
- 5.00
- MLS#:
- 21374932
- Subdivision:
- Lake Cyrus The Retreat
ADDITIONAL INFORMATION
New construction,Highand Gate Retreat. Nearly Completed exquisite 5/4.5 showcase home! Are you ready for some football! Perfect home for entertaining featuring a captivating wall of windows and outdoor fireplace. Cozy up to the fireplace on a starry Alabama night. A stunning oasis that blends the indoors and ourdoors. Nestled in the prestigious Hoover community. Open plan, gourmet kitchen with extra large island. A gated community. Gorgeous home with tasteful elegant design and beautiful landscaping. Large flowing floorplan with two bedrooms on the main level. Three bedrooms upstairs along with jack and jill bath. Ensuite is grand with a grand closet. Spa bath to relax with separate vanities. Who doesn't love a seat in the shower? Call today!
$394,900
1454 Steven Drive Hoover, AL 35226
- Type:
- Single Family
- Sq.Ft.:
- 3,209
- Status:
- Active
- Beds:
- 5
- Lot size:
- 0.32 Acres
- Year built:
- 1970
- Baths:
- 3.00
- MLS#:
- 21374881
- Subdivision:
- Birchtree
ADDITIONAL INFORMATION
This beautiful all brick home is close to everything you could dream of in Hoover! New Roof in 2020! All New windows! 5 bedroom 3 bath home, well suited for entertaining for everyone to enjoy. The main level boasts 4 bedrooms and 2 baths with hardwoods in the foyer, living room, dining room, eat-in kitchen and den. Fresh touch up paint along with new carpet! This home features energy star windows to help with heating and cooling. The kitchen features butcher block counters, Stainless steel appliances and a dishwasher that's capable of running by the touch of your phone! Newly fenced and freshly landscaped back yard. Downstairs offers a bedroom suite, complete with large walk-in closet and full bath, kitchenette, and den with private entrance. Basement level 2 car garage and storage room. Washer /dryer hookups on both floors. Walking distance to Gwin Elementary, convenient to shops and restaurants! Don't let this one get away!
$630,000
8224 Annika Drive Hoover, AL 35244
- Type:
- Single Family
- Sq.Ft.:
- 2,475
- Status:
- Active
- Beds:
- 3
- Lot size:
- 0.3 Acres
- Year built:
- 2022
- Baths:
- 2.00
- MLS#:
- 21374805
- Subdivision:
- Lake Wilborn Abingdon
ADDITIONAL INFORMATION
Very desirable Abingdon By The River Neighborhood. This home is 4 sides brick and has 3 bedrooms, 2 bathrooms, open kitchen, den, and eating area. Built in desk in kitchen, lots of cabinets, huge pantry, mud room, laundry room, and flex room by master bedroom. Master bathroom has 2 closets & linen closet. This floor plan is the Channing. Great for entertaining. The flex room could be an office or extra media room. High ceilings and lots of windows let a lot of natural light in.beautiful landscaping and privacy fence in backyard makes the perfect tv time on back porch. Also automatic screens block afternoon sun and adds more privacy . Lots of fun times at Club 55 including heated pool, putting green and workout gym. This house is loaded with upgrades . Come see this beautiful home and experience a true active 55+ community. The activities at the clubhouse include ladies and men coffees, bingo, lunches, holiday parties, cooking classes, canasta, bible study groups,book clubs, and more.
- Type:
- Single Family
- Sq.Ft.:
- 2,618
- Status:
- Active
- Beds:
- 3
- Lot size:
- 0.51 Acres
- Year built:
- 2010
- Baths:
- 2.00
- MLS#:
- 21374469
- Subdivision:
- Shades Cliff
ADDITIONAL INFORMATION
This masterpiece is defined as magnificent & elegant modern architecture. Upon entering, you'll find yourself astonished at the massiveness of the towering ceilings & open concept living. The floor to ceiling windows & the very durable bamboo flooring has allowed nature to become a part of the interior home. The kitchen has an immense island & the cabinetry appears to be 'one' with the home. With 2 bedrooms on the main along with a full bath treats your family & guests to the feel of a luxurious spa. The open steel stairs accompanied by a glass handrail leads you to the upper level you where the primary bedroom & office are, as well as a 2nd floor balcony to enjoy late night star gazing. The laundry room is efficiently tucked in the primary closet. You will not regret entertaining with the finest of outdoor kitchens you'll ever experience. A definite MUST SEE!!
- Type:
- Single Family
- Sq.Ft.:
- 4,131
- Status:
- Active
- Beds:
- 5
- Lot size:
- 0.34 Acres
- Year built:
- 2022
- Baths:
- 4.00
- MLS#:
- 21373910
- Subdivision:
- Blackridge The Highlands
ADDITIONAL INFORMATION
Nestled within the exclusive Blackridge Lake Community, come and discover this luxurious five bedroom home. Walk into the large foyer to be greeted by the amazing open floor plan with a wall of windows in the living room highlighting the wooded view. An oversized island is the center of this kitchen with farmhouse sink, built in microwave and decorative vent hood. Step out onto the covered deck to enjoy an evening of entertaining. Master bedroom offers a private retreat with French doors that lead onto the deck. Separate vanities, large soaker tub and hotel worthy shower just touch the highlights of the master bath. Another full bath with bedroom complete the main level. Upstairs, there are two bedrooms, a full bath with tub/shower combo and a large flex/bonus space. Continue your tour down to the finished basement. You will be delighted to find a full bath, bedroom and another living space. This could be a great in-law suite! Schedule a private viewing today!
- Type:
- Condo
- Sq.Ft.:
- 1,414
- Status:
- Active
- Beds:
- 3
- Year built:
- 1978
- Baths:
- 2.00
- MLS#:
- 21374013
- Subdivision:
- Patton Creek Condominium
ADDITIONAL INFORMATION
Hoover Condo! 3 bedroom/ 2 bath, top floor condo in Hooverâs Patton Creek. Cozy living room, eat-in kitchen equipped with a pantry, stove, oven, dishwasher, refrigerator, built-in microwave and a large dining area. Large master bedroom and spacious spare bedrooms. This home features a patio and storage closet just off the living room. Community amenities include sports courts, grill area, pool, and clubhouse.
$505,000
1516 Albert Road Hoover, AL 35244
- Type:
- Single Family
- Sq.Ft.:
- 2,167
- Status:
- Active
- Beds:
- 3
- Lot size:
- 0.19 Acres
- Year built:
- 2024
- Baths:
- 2.00
- MLS#:
- 21373699
- Subdivision:
- Bradbury At Blackridge
ADDITIONAL INFORMATION
The Abigail home plan in Bradbury at Blackridge is a single-story residence exuding charm and functionality. This thoughtfully designed home seamlessly marries contemporary living with timeless allure, creating an inviting haven for everyone! Upon entering, a spacious foyer sets the tone for the entire home. The open-concept layout maximizes natural light with connectivity between different living spaces. High ceilings and strategically placed windows amplify the sense of openness, creating an airy ambiance. The heart of the home is the expansive living room, a central gathering space for family and friends. Designed for both functionality and comfort, the living room features ample seating and a focal point with either a fireplace or an entertainment center. The kitchen is a dream- equipped with modern appliances, ample counter space, and a convenient layout. With a private master suite and so much more, come see why Bradbury is the fastest selling community in Hoover!!
$690,000
1269 Tower Lane Hoover, AL 35244
- Type:
- Single Family
- Sq.Ft.:
- 3,459
- Status:
- Active
- Beds:
- 5
- Lot size:
- 0.19 Acres
- Year built:
- 2024
- Baths:
- 5.00
- MLS#:
- 21373655
- Subdivision:
- Bradbury At Blackridge
ADDITIONAL INFORMATION
Welcome to the finished home with luxury living in the prestigious Bradbury at Blackridge community! This 5-bedroom, 4-bathroom home, featuring the Roswell floor plan, is a masterpiece of design and comfort. With a thoughtful layout that caters to both convenience and sophistication! The main level boasts a spacious open-concept design, seamlessly integrating the living, dining, and kitchen areas. The Roswell plan offers two bedrooms on the main level, providing versatility for multi-generational living or guest accommodations. The kitchen is a chef's delight, equipped with modern appliances, a center island, and ample counter space. The adjacent dining area provides a perfect setting for family meals or entertaining guests. The living room, designed for comfort and style, features large windows that flood the space with natural light and provide views of the covered patio and fenced backyard. 3 bedrooms 2 baths upstairs plus den all within close proximity to ALL the amenities!
$649,000
2225 White Way Hoover, AL 35226
- Type:
- Single Family
- Sq.Ft.:
- 3,530
- Status:
- Active
- Beds:
- 5
- Year built:
- 2007
- Baths:
- 4.00
- MLS#:
- 21373506
- Subdivision:
- Foxchase
ADDITIONAL INFORMATION
Grand two-story foyer welcomes you to this home with high ceilings, gleaming hardwood flooring, arched doorways, loads of light, elegant touches, and many architectural details. Large kitchen has beautiful granite counter tops, tons of counter space & cabinet space, large pantry & storage closet across from spacious laundry room. Huge Great room w marble fireplace & gorgeous hardwoods. Formal living rm or study & formal Dining rm share the main level w half bath & Spacious Master suite to complete first level. 3 bedrooms and two full bathrooms up. Downs stairs in-law suite has bedroom, full bath and large den and axillary kitchen. 2 car garage, lots of storage. This home offers soo much room. close to everything & on a quiet cul de sac! Set your showing today!!
- Type:
- Single Family
- Sq.Ft.:
- 2,248
- Status:
- Active
- Beds:
- 4
- Year built:
- 1979
- Baths:
- 2.00
- MLS#:
- 21372564
- Subdivision:
- Shades Acres
ADDITIONAL INFORMATION
HAPPY NEW YEAR! Fall in love with this Bluff Park gem, ready for a new family and your personal touch! This one level home with full basement sits on a large corner lot and features exposed wooden beams, a brick corner fireplace, granite countertops, hardwoods, a sun-room and more! Beautifully mature landscaping and access to additional side street parking so you don't have to park on Shades Crest! Make an appointment today and start off 2024 in your new home!
$805,900
4775 McGill Court Hoover, AL 35226
- Type:
- Single Family
- Sq.Ft.:
- 4,598
- Status:
- Active
- Beds:
- 6
- Lot size:
- 0.15 Acres
- Year built:
- 2024
- Baths:
- 5.00
- MLS#:
- 21372933
- Subdivision:
- McGill Crossings
ADDITIONAL INFORMATION
PROPOSED CONSTRUCTION. FINISHED BASEMENT Beautiful home in exclusive McGill Crossings. 6 Bedrooms and 5 Baths, two bedrooms on main level. Huge master suite with two closets and a spa like master bath! Vaulted kitchen/living space with TONS of windows! Send the kids upstairs because they have a huge loft den, two bedrooms with jack and jill bath, and a semiprivate suite. This home offers so much. Neighborhood is gated with memberships to Lake Cyrus swim and Tennis HOA is $1,100 at closing with a yearly of $850.
- Type:
- Single Family
- Sq.Ft.:
- 2,337
- Status:
- Active
- Beds:
- 4
- Year built:
- 1992
- Baths:
- 3.00
- MLS#:
- 21372518
- Subdivision:
- Russet Woods
ADDITIONAL INFORMATION
4 bedroom/ 2.5 bath home in Russet Woods located just minutes from the Riverchase Galleria and Oak Mountain State Park. Beautiful hardwood floors in the living room with cathedral ceilings and a tile gas-log fireplace. Dining room with hardwood floors and great natural lighting, eat-in kitchen with pantry, breakfast bar, nook, gas stove, oven, dishwasher, built-in microwave and refrigerator. The King-sized master bedroom is conveniently located just off the kitchen. Master suite is equipped with a ceiling fan and master bath with double vanity, garden tub, separate shower and 2x walk-in closets. All spare bedrooms are located on the 2nd level of the home. These rooms are spacious with great closet space. The lower level of this home consists of a bonus room, laundry room and 1/2 bath. Exterior features include a covered front porch, sun deck and fenced yard. Contact your agent today for a showing!
- Type:
- Single Family
- Sq.Ft.:
- 4,035
- Status:
- Active
- Beds:
- 4
- Year built:
- 2005
- Baths:
- 5.00
- MLS#:
- 21372454
- Subdivision:
- Lake Crest
ADDITIONAL INFORMATION
Spacious 4 side brick home with a finished basement. The main level has the Master Bedroom with lots of closet space. The main level has a formal dining room and a spacious living room with a gas log fireplace. Enjoy the granite top kitchen with a gas stove and access to the laundry room. Upstairs there are 2 bedrooms that are a jack-N-Gel then a bonus room that can be an office or a play area. The third bedroom has its own full bath which makes a great in-law suite. The basement is great for entertainment. It has a large living area with a full bath. Also, it has 2 separate rooms with a closet. The hardwood flooring have been redone last month-New commodes-Main HVAC is 2 years old- Water heater is 2 years old-Roof is 4 years old
$319,000
2504 Matzek Road Hoover, AL 35226
- Type:
- Single Family
- Sq.Ft.:
- 2,142
- Status:
- Active
- Beds:
- 3
- Lot size:
- 0.2 Acres
- Year built:
- 1977
- Baths:
- 3.00
- MLS#:
- 21372153
- Subdivision:
- Shadeswood Park
ADDITIONAL INFORMATION
Welcome to this beautiful home in Hoover, AL! This completely remodeled 3-bed, 2.5-bath, 2,142 sqft gem is a sight to see! Enjoy the open concept living with stunning new hardwood floors throughout. The kitchen is a chef's dream with granite countertops and stainless steel appliances. Loaded with upgrades such as a new roof, new plumbing, and new electrical. Step outside onto the large new deck in the back, perfect for all your entertaining needs. Complete with a 2-car garage, this home is the epitome of modern comfort and style! Don't hesitate, schedule your showing today!
$1,299,000
412 McCormack Way Hoover, AL 35242
- Type:
- Single Family
- Sq.Ft.:
- 8,058
- Status:
- Active
- Beds:
- 6
- Lot size:
- 0.5 Acres
- Year built:
- 2003
- Baths:
- 7.00
- MLS#:
- 21371915
- Subdivision:
- Greystone
ADDITIONAL INFORMATION
New listing in sought after Greystone Legacy! Gated Golf Community. Original owner,custom built this Fabulous All Brick Home: 6 Bedrooms, 6 Baths plus a powder room. Custom built, two story entry foyer, Castle Gate entry doors, Winding staircase, banquet size Dining Room with lg chandelier. all hardwood flooring on all main level. Living Room with columns, fireplace and custom designed mantle, two story ceilings, heavy crown molding, lots of windows, built in bookcases. Chefs Kitchen w/brick arched stove, custom cabinetry, raised Granite countertop. Breakfast room overlooking woods and patio. Spacious Keeping Room with vaulted tongue and grooved ceiling and wooden beams. plus Fireplace. Oversized Owners Retreat with raised oval ceiling plus separate California closets. Owners Bathroom with custom vanities, lg walk-in shower and soaking tub. Upstairs has oversized Bedrooms and Baths Full finished Basement perfect in-law Suite, Bedroom Bath, 2nd Kitchen. Media Room, Game Room.
- Type:
- Single Family
- Sq.Ft.:
- 2,246
- Status:
- Active
- Beds:
- 3
- Lot size:
- 0.36 Acres
- Year built:
- 1989
- Baths:
- 2.00
- MLS#:
- 21371903
- Subdivision:
- Russet Woods
ADDITIONAL INFORMATION
REDUCED THOUSANDS!!! MOVE RIGHT INTO THIS LOVELY 3 BEDROOM, 2 BATH ONE LEVEL HOME WITH A BASEMENT. SIT ON YOUR FRONT PORCH AND ENJOY A CUP OF COFFEE. THIS HOME HAS BEAUTIFUL HARDWOOD FLOORS AND TILE IN THE FAMILY ROOM. VERY LARGE KITCHEN WITH LOTS OF CABINETS AND COUNTER SPACE. BIG MASTER BEDROOM WITH A NICE WALK IN CLOSET. NICE SIZE LAUNDRY ROOM RIGHT OFF THE KITCHEN. BIG PLAY/REC ROOM DOWNSTAIRS AND A NICE SIZE BONUS ROOM. LARGE FENCED IN BACKYARD. HVAC ABOUT 2 YEARS OLD, ROOF LESS THAN 6 YEARS OLD, SEPTIC TANK CLEANED OUT IN 2023. SHOW IT AND YOU WILL SELL IT!!!
$349,900
3809 Kinross Place Hoover, AL 35216
- Type:
- Townhouse
- Sq.Ft.:
- 2,509
- Status:
- Active
- Beds:
- 4
- Lot size:
- 0.07 Acres
- Year built:
- 2007
- Baths:
- 4.00
- MLS#:
- 21371837
- Subdivision:
- Kinross Manor
ADDITIONAL INFORMATION
This beautiful town home that is convenient to everything! Zoned for Hoover schools and situated in a quiet cul-de-sac. All brick exterior is easy to maintain. Large foyer welcomes you into the open floor plan great room. Kitchen has breakfast bar, stainless appliances and granite tops. High ceilings, cozy fireplace, beautiful crown molding and gleaming hardwoods make this main level so inviting. Open deck on back has privacy fenced backyard. Three bedrooms on second level include primary suite and two additional bedrooms with shared bath. Large area in bedroom area is perfect for additional sitting area or office. Third story had large room that could be fourth bedroom or media room with full bath and bar area. This one has so much living area you simply must see!
- Type:
- Condo
- Sq.Ft.:
- 1,414
- Status:
- Active
- Beds:
- 3
- Year built:
- 1970
- Baths:
- 2.00
- MLS#:
- 21371871
- Subdivision:
- Patton Creek Condominium
ADDITIONAL INFORMATION
Check out this main level, spacious Hoover condo. It has been totally renovated and updated. It has spacious 3 bedrooms and 2 baths, nice size living room with a beautiful, nice size eat in kitchen with plenty of cabinet space and granite countertops. The master bedroom has a spacious walk-in closet. The tile work in the master and hall bathroom is a must see. Schedule a showing today.
$429,900
1609 Cypress Circle Hoover, AL 35244
- Type:
- Single Family
- Sq.Ft.:
- 2,753
- Status:
- Active
- Beds:
- 4
- Lot size:
- 0.6 Acres
- Year built:
- 1992
- Baths:
- 3.00
- MLS#:
- 21371587
- Subdivision:
- Southwood
ADDITIONAL INFORMATION
Price Improvement - WELCOME HOME TO A PLACE TO GROW AND GROW! Fantastic LOCATION IN A WELL SOUGHT HOOVER COMMUNITY of Southwood. Large, partially fenced yard making it a perfect place for kids to play and plenty of room to accommodate a large garden. This one owner, brick and vinyl siding home is located in a cul-de-sac making it even more appealing. 4 bedrooms plus a bonus room which could be used as a 5th bedroom, office, entertainment or play area for kids. Master bedroom on main level with Master bath featuring quartz countertops, 2 sinks, separate tub and shower. Upstairs , kitchen and master bedroom recently painted. Kitchen with granite countertops, island, pantry, and eating area. Plenty of closets and plenty of storage space in unfinished basement and walk in attic. Great location with easy access to interstate, shopping, and restaurants. Hoover city schools.
$689,000
8076 Annika Drive Hoover, AL 35244
- Type:
- Single Family
- Sq.Ft.:
- 2,786
- Status:
- Active
- Beds:
- 4
- Year built:
- 2021
- Baths:
- 3.00
- MLS#:
- 21370825
- Subdivision:
- Lake Wilborn Abingdon
ADDITIONAL INFORMATION
Come see this 4 bedroom, 3 full bathroom home that has many extras such as a spacious backyard and an outdoor corner fireplace underneath a covered patio. This custom built home in Abington by the River is a 55+ active adult Hoover community of modern, single-family homes. This beautiful property boasts with upgrades throughout: 12 feet ceilings, transform windows, & faux wood. You will appreciate the benefits of the different amenities! The 'Club 55' (clubhouse) includes a covered and heated pool 365 days of the year, fitness center, & hiking trails. You can meet your neighbors at one of the many events. The main level includes a master bedroom with the extended designer vanity in the master bath and a spacious closet. Enjoy the open concept kitchen that overlooks the main living room and the indoor fireplace. The second bedroom on the main level has its own full bathroom which is great for in-laws or visiting friends. The second level has a loft, 2 bedrooms and a full bath.
- Type:
- Single Family
- Sq.Ft.:
- 2,827
- Status:
- Active
- Beds:
- 4
- Lot size:
- 0.31 Acres
- Year built:
- 1992
- Baths:
- 3.00
- MLS#:
- 21382513
- Subdivision:
- Inverness Country Club Village
ADDITIONAL INFORMATION
Panoramic GOLF COURSE VIEW on the 9th tee box of Inverness Golf Course. This cul de sac lot home features a beautiful entryway foyer that is open to an elegant formal dining room & a 2 story great room w/ a fireplace and a wall of windows overlooking the outdoor living area & golf course. The eat-in kitchen offers a breakfast bar, gas cooktop, granite counters & a pantry. The main level master suite has a luxury master bath w/ dual vanities, soaking tub, separate shower & 2 walk-in closets. Upstairs there are 2 bedrooms & a jack & Jill bath PLUS a large bonus room that could be a den, office or 4th bedroom. The 2 walk-in attic spaces have easy access storage & the unfinished daylight basement is plumbed for a bath that can be used for storage or future expansion. The outdoor space is IDEAL for year-round relaxing & entertaining w/ a screened & open patio that offers seating areas PLUS a grill masters outdoor paradise & a fire pit for cool nights outdoors. Space for golf cart in garage
$384,900
3989 Woodhaven Road Hoover, AL 35244
- Type:
- Single Family
- Sq.Ft.:
- 1,824
- Status:
- Active
- Beds:
- 5
- Lot size:
- 0.4 Acres
- Year built:
- 1974
- Baths:
- 3.00
- MLS#:
- 21370776
- Subdivision:
- Russet Woods
ADDITIONAL INFORMATION
Welcome to 3989 Woodhaven Road. Fabulous location and great schools . This is the perfect home for your family. This beautiful home is completed renovated with 4 bedrooms and 3 full baths. Beautiful kitchen with new appliances, the bathrooms are spectaculars, new HVAC . One essential thing you can't miss, its a fully spacious renovated basement, with full bathroom, rooms and living area. Must see it, make a schedule today.
$1,080,000
Highland Gate Way Hoover, AL 35244
- Type:
- Single Family
- Sq.Ft.:
- 4,181
- Status:
- Active
- Beds:
- 5
- Lot size:
- 0.45 Acres
- Year built:
- 2024
- Baths:
- 5.00
- MLS#:
- 21370723
- Subdivision:
- Lake Cyrus The Retreat
ADDITIONAL INFORMATION
What a great opportunity to make personal selections on an estate home in Gated Lake Cyrus Estates! This home has several additional structural options that a purchaser can select. The builder design studio options are fantastic for personalizing your new home! Please give us a call to find out how to make this home yours today! Pictures show another of this home that is also available from the builder.
$672,000
1249 Tower Lane Hoover, AL 35244
- Type:
- Single Family
- Sq.Ft.:
- 3,211
- Status:
- Active
- Beds:
- 5
- Lot size:
- 0.19 Acres
- Year built:
- 2024
- Baths:
- 4.00
- MLS#:
- 21370309
- Subdivision:
- Bradbury At Blackridge
ADDITIONAL INFORMATION
MOVE IN READY NOW in Bradbury at Blackridge! This Designer Showcase Home is a gorgeous brick home that boasts 5 bedrooms and 4 full bathrooms. Spreading over 3,200 square feet youâll enjoy 2 bedrooms on the main level of the home welcomed by a warm entryway. The primary bathroom is a spa dream complete with oversized shower, soaking tub, and designer double vanity with drawer bank. Large open concept living area with fireplace flows nicely into the kitchen with premium appliances and a sink that overlooks backyard, while a 12' sliding wall of windows invites you to step into the outdoor entertaining patio. 3 car garage, and upstairs den along with 3 additional bedrooms and a nook are just a few of the features to make this a forever home! All within walking distance to the new pool, clubhouse, pickle ball courts, wiffle ball field, amphitheater and across the street from the beautiful green space!

Hoover Real Estate
The median home value in Hoover, AL is $441,000. This is higher than the county median home value of $124,900. The national median home value is $219,700. The average price of homes sold in Hoover, AL is $441,000. Approximately 62.84% of Hoover homes are owned, compared to 29.02% rented, while 8.14% are vacant. Hoover real estate listings include condos, townhomes, and single family homes for sale. Commercial properties are also available. If you see a property you’re interested in, contact a Hoover real estate agent to arrange a tour today!
Hoover, Alabama has a population of 84,150. Hoover is more family-centric than the surrounding county with 36.95% of the households containing married families with children. The county average for households married with children is 26.39%.
The median household income in Hoover, Alabama is $81,038. The median household income for the surrounding county is $49,321 compared to the national median of $57,652. The median age of people living in Hoover is 37.9 years.
Hoover Weather
The average high temperature in July is 89.9 degrees, with an average low temperature in January of 32.1 degrees. The average rainfall is approximately 55.7 inches per year, with 1.4 inches of snow per year.
