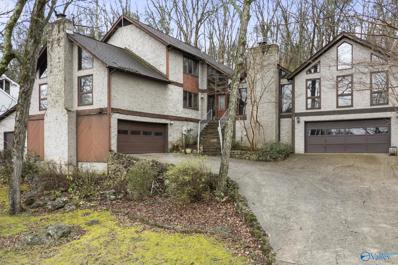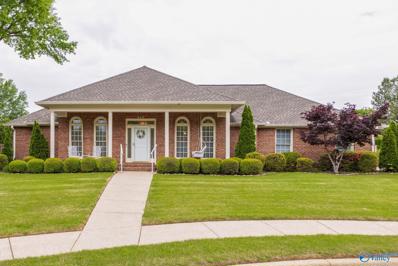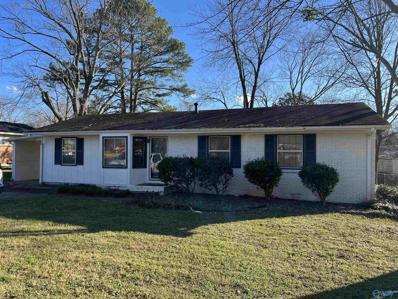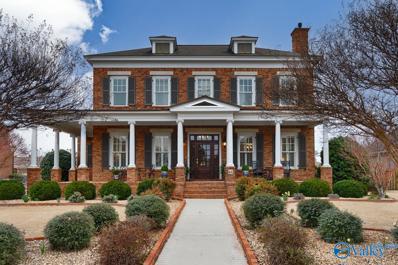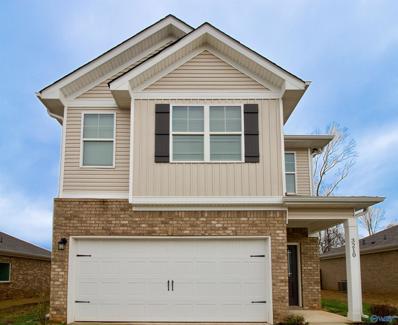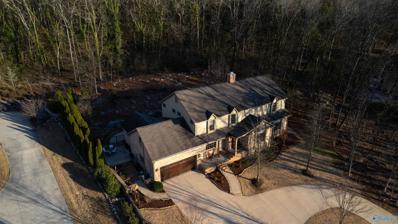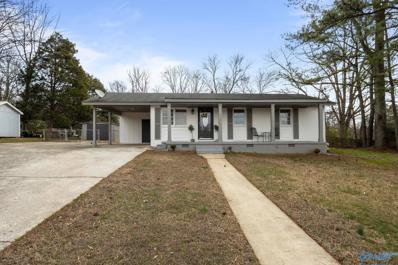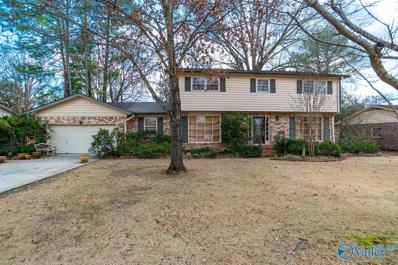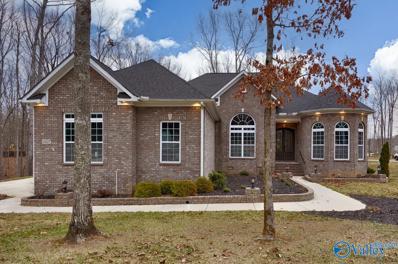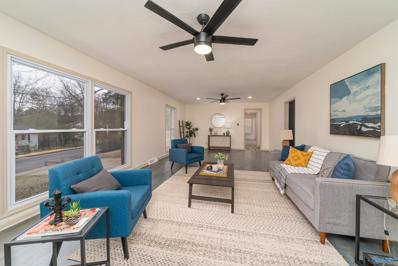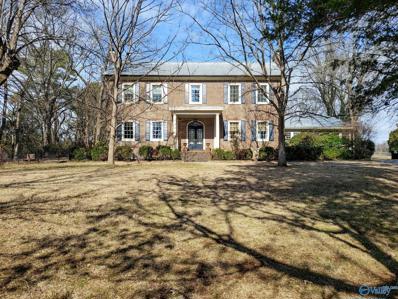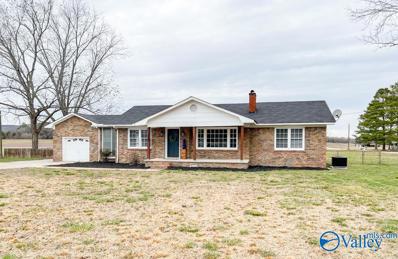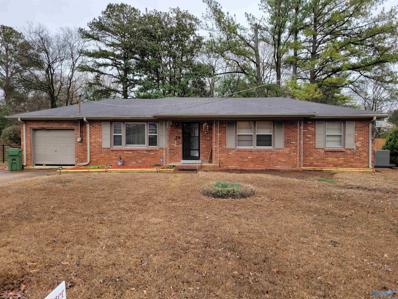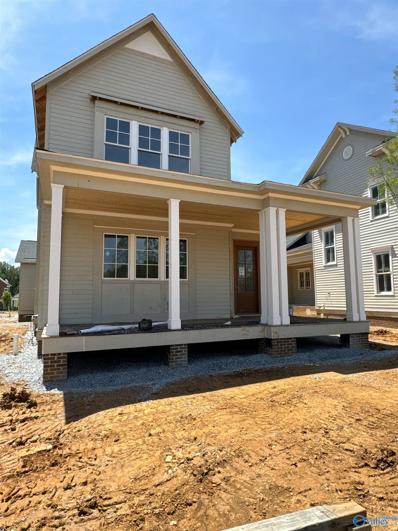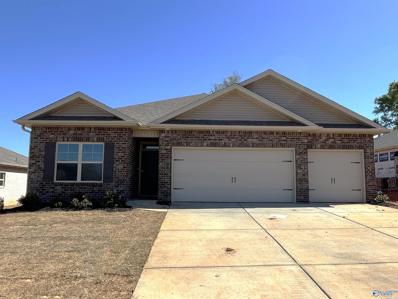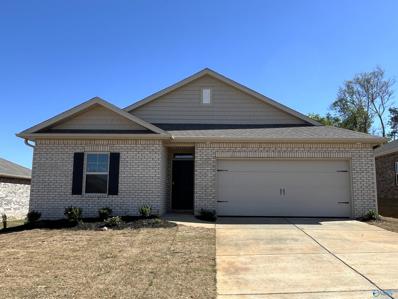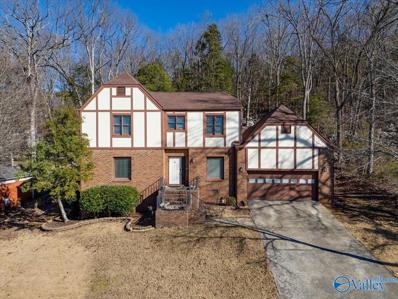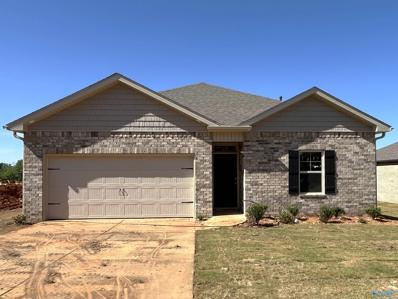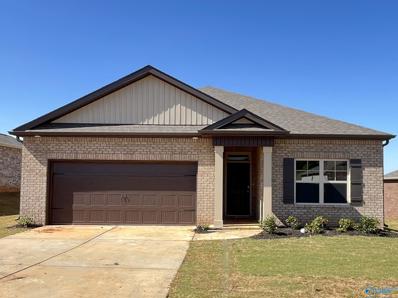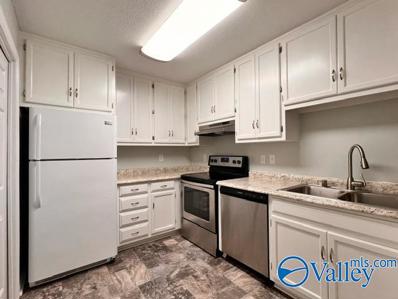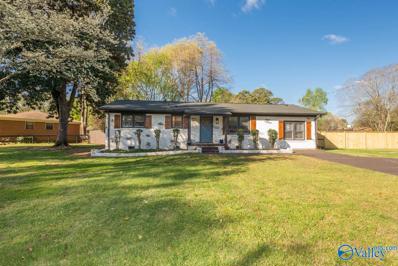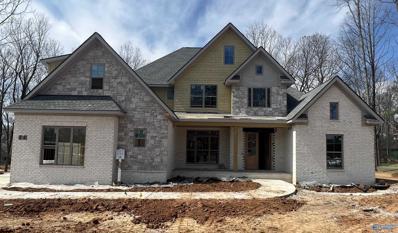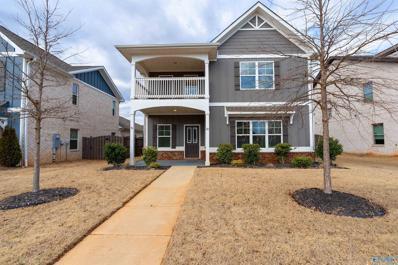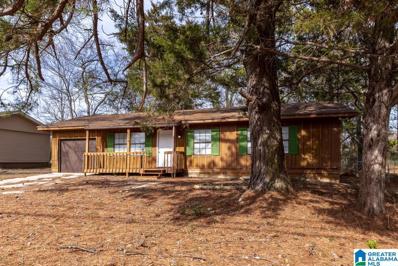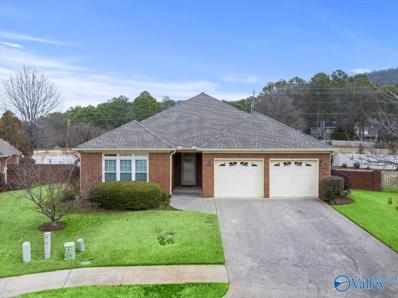Huntsville AL Homes for Sale
- Type:
- Single Family
- Sq.Ft.:
- 3,820
- Status:
- Active
- Beds:
- 4
- Lot size:
- 1 Acres
- Year built:
- 1976
- Baths:
- 4.00
- MLS#:
- 21854626
- Subdivision:
- Mcallister
ADDITIONAL INFORMATION
1 acre lot in the heart of Huntsville. HEATED INGROUND POOL-5 CAR GARAGE-4 BEDROOMS-5 BATHS-2 MASTER BEDROOMS-GLAMOUR BATH 22X9-LOFT AREA-3 HOT WATER HEATERS-2 GAS FIREPLACES-FORMAL LIVING ROOM-FORMAL DINING ROOM-FAMILY ROOM-REC LOUNGE COULD BE USED AS MOTHER IN LAW SUIT. -HARDWOODS-VAULTED CEILINGS-SCREENED PORCH-CERAMIC TILE-AMAZING VIEW- 2 WET BARS. THIS HOUSE IS PERFECT FOR ENTERTAINING OR A GROWING FAMILY. 1 MINUTE FROM HOSPITAL-1 ACRE-PRIVACY FENCED-GREENSPACE BEHIND HOUSE- THE SALE INCLUDES THE HOUSE AND 2 ADDITIONAL LOTS.
- Type:
- Single Family
- Sq.Ft.:
- 2,867
- Status:
- Active
- Beds:
- 4
- Lot size:
- 0.33 Acres
- Year built:
- 1990
- Baths:
- 2.00
- MLS#:
- 21854619
- Subdivision:
- Edgewater
ADDITIONAL INFORMATION
Welcome Home to 203 Crownwood Court. Absolutely immaculate one-owner ranch-style home in beautiful Edgewater Community Dunhill--a close knit neighborhood with winding streets and cul-de-sacs. Relax and rejuvenate in your sun-filled sitting room, entertain guests in the heated/cooled sunroom overlooking a landscaped lawn, or take a short stroll to enjoy the gorgeous 14-acre Lady Ann Lake. Feeling active? Choose between tennis, swimming, working out, or meeting friends at the clubhouse. Edgewater is just minutes away from premier shopping and entertainment at Town Madison (Toyota Field), as well as Research Park, Redstone Arsenal, Bridge Street, and I-565.
- Type:
- Single Family
- Sq.Ft.:
- 1,780
- Status:
- Active
- Beds:
- 3
- Lot size:
- 0.28 Acres
- Year built:
- 1960
- Baths:
- 1.75
- MLS#:
- 21854622
- Subdivision:
- Edgemont
ADDITIONAL INFORMATION
Great home for an investor or a home buyer! Home is currently leased until May 2024. Large lot and spacious, bright rooms. This 3 bedroom 2 bath home has newer LVP flooring, new appliances, and updated fixtures. 10 minutes from downtown Huntsville!
- Type:
- Single Family
- Sq.Ft.:
- 4,376
- Status:
- Active
- Beds:
- 5
- Lot size:
- 0.4 Acres
- Year built:
- 2007
- Baths:
- 5.00
- MLS#:
- 21854475
- Subdivision:
- Lake Forest
ADDITIONAL INFORMATION
Southern charm abounds in this custom home situated on a spacious lot in prestigious Lake Forest. Gracious wrap-around porch offers serene views of the lake while interior features include high ceilings, extensive detailed moldings & trim, and wide plank hardwood floors. Kitchen with gas cooktop and center island. Butler’s pantry, front & rear mud rooms. All bedrooms with en suite baths. Large fenced yard, outdoor porch & stacked stone fireplace on patio for year round enjoyment. Side entry, attached 3 car garage. Includes all the Lake Forest amenities including lagoon shaped pool, fitness center, playground & tennis courts.
- Type:
- Single Family
- Sq.Ft.:
- 2,198
- Status:
- Active
- Beds:
- 4
- Lot size:
- 0.19 Acres
- Year built:
- 2020
- Baths:
- 2.50
- MLS#:
- 21854520
- Subdivision:
- Merrimack
ADDITIONAL INFORMATION
Nestled at 3210 Northfield Ln, Huntsville, AL 35805, this 2020-built gem offers modern elegance just minutes from downtown. Meticulously cared for. Location ensures seamless commutes with quick access to 231 and 565. Inside, discover a sleek aesthetic with pristine granite counters, luxury vinyl plank flooring, and a spacious master suite featuring trey ceilings, walk-in closet, soaking tub, separate showers, and double sinks. Upstairs, three additional bedrooms with trey ceilings complete this sophisticated home, blending convenience and style effortlessly. Welcome to refined living in a prime neighborhood.
$1,349,900
2201 Lytle Street SE Huntsville, AL 35801
- Type:
- Single Family
- Sq.Ft.:
- 5,009
- Status:
- Active
- Beds:
- 5
- Lot size:
- 0.7 Acres
- Year built:
- 2016
- Baths:
- 3.50
- MLS#:
- 21854482
- Subdivision:
- College Hill
ADDITIONAL INFORMATION
Nestled in BLOSSOMWOOD COMMUNITY in the MEDICAL DISTRICT w/ breathtaking views & MAJESTIC SUNSETS of Rocket City, this custom built ESTATE (2016) offers extraordinary quality & LUXURY thru-out: Dramatic entryway leads you to thoughtfully designed detail inc: Mountain Oak floors, Mahogony cabinetry, Liebherr & Miele app's, Marble & antique Heart of Pine counters, shaw fireclay sinks & more. Formal living & DINING, CHEFS KITCHEN & LAUNDRY/BUTLERS PA (2 DISHWASHERS), keeping rm, GUEST RETREAT/IN-LAW SUITE, PRIVATELY TUCKED AWAY, you’ll find OFFICE/BONUS/REC/MEDIA/EXERCISE RM, Private courtyard w/ herb garden, patio w/ BUILT IN GRILL & enjoy park like setting perfect for hammocks & sunsets!
- Type:
- Single Family
- Sq.Ft.:
- 1,415
- Status:
- Active
- Beds:
- 3
- Lot size:
- 0.34 Acres
- Year built:
- 1960
- Baths:
- 1.50
- MLS#:
- 21854603
- Subdivision:
- Halmac Estates
ADDITIONAL INFORMATION
Don’t miss the huge price improvement! On this fully updated home, 10-12min from Downtown Huntsville. The owner pulled all the stops with this one, to make it into a perfect MOVE in READY home. With a brand new Kitchen from top to bottom, fully updated bathrooms, beautiful deck in the back, and fresh paint throughout! You really can't ask for a better option! All this home needs is a loving new owner!
- Type:
- Single Family
- Sq.Ft.:
- 2,417
- Status:
- Active
- Beds:
- 4
- Year built:
- 1969
- Baths:
- 2.25
- MLS#:
- 21854600
- Subdivision:
- Willowbrook
ADDITIONAL INFORMATION
This 4 bedroom 2 1/2 bath home will welcome you with warm and inviting atmosphere with true hardwood flooring. The spacious living room has large windows allowing natural light to filter in. The dining room flows seamlessly into the kitchen. The kitchen features Kitchenaid appliances, granite counter tops and custom cabinetry. Cubby/planning space & 1/2 bath entering from garage. Laundry room has cabinetry storage, a closet & built in laundry sink. Cozy den/ breakfast area with built-ins and fireplace. Owner suite with hardwood floors is complete with ensuite bath & walk-in closet. 3 other spacious bedrooms share full bath. Fenced private back yard and charming courtyard patio to enjoy!
- Type:
- Single Family
- Sq.Ft.:
- 3,349
- Status:
- Active
- Beds:
- 3
- Lot size:
- 1.39 Acres
- Year built:
- 2019
- Baths:
- 2.50
- MLS#:
- 21854596
- Subdivision:
- Inspiration On Green Mountain
ADDITIONAL INFORMATION
SELLER OFFERING 1% OF SALES PRICE AS CREDIT TO BUYER FOR CLOSING COSTS OR RATE BUY DOWN. Nestled on over an acre in the Estates at Inspiration on Green Mountain, this single level home offers 3 bedrooms, 3 baths and a versatile bonus room featuring a beautiful bar perfect for hosting. The large primary suite, complemented by an oversized primary bath, provides a private retreat. Relax on the expansive screened-in porch with wood burning fireplace, seamlessly blending indoor and outdoor living. The dreamy kitchen features a large island, stainless steel appliances, and quartz countertops. Large windows invite natural light in while offering views of the wooded landscape.
- Type:
- Single Family
- Sq.Ft.:
- 2,465
- Status:
- Active
- Beds:
- 4
- Lot size:
- 0.4 Acres
- Baths:
- 3.00
- MLS#:
- 21854582
- Subdivision:
- Willow Hills Estates
ADDITIONAL INFORMATION
OPEN HOUSE SUNDAY 03/03 2-4PM!! Take a look at this beautifully renovated home located in South Huntsville. This home features brand new LVP flooring, stunning new light fixtures and fully renovated bathrooms featuring tiled showers. The kitchen is a chefs dream with new stainless steel appliances and an island in between it and the spacious dining room. The primary bedroom features an amazing walk-in closet and a great bathroom with a double sink vanity. Call today to see this beauty!
$1,299,900
765 Bell Factory Road Huntsville, AL 35811
- Type:
- Other
- Sq.Ft.:
- 4,902
- Status:
- Active
- Beds:
- 4
- Lot size:
- 17.8 Acres
- Baths:
- 3.50
- MLS#:
- 21854588
- Subdivision:
- Metes And Bounds
ADDITIONAL INFORMATION
Indulge in the timeless allure of this meticulously crafted 1829 historic residence, a captivating equestrian estate that seamlessly marries charm and elegance with a deep historical narrative. The original structure boasts 10-foot ceilings on both levels, adorned with exquisite hardwood floors A thoughtful remodel introduces solid surface countertops and a Viking oven, elevating the culinary experience. With two kitchens, two master bedrooms, a barn, a shed, and five fireplaces, this property is a harmonious blend of functionality and sophistication. Nestled on 18.83 acres of secluded and picturesque land. Please see listing documents for more details.
- Type:
- Single Family
- Sq.Ft.:
- 1,764
- Status:
- Active
- Beds:
- 4
- Lot size:
- 0.65 Acres
- Year built:
- 1958
- Baths:
- 2.00
- MLS#:
- 21854561
- Subdivision:
- Metes And Bounds
ADDITIONAL INFORMATION
Experience the essence of country living with breathtaking mountain views just moments away from the city. This charming 4-bedroom, 2-bathroom Ranch house seamlessly blends a rustic farmhouse aesthetic with contemporary upgrades, offering the perfect blend of comfort and style. With its spacious open kitchen, inviting living room, and generously sized private bedrooms, this property exudes warmth and hospitality. Whether you're entertaining guests or simply enjoying quiet family moments, this home provides the ideal backdrop for creating cherished memories.
- Type:
- Single Family
- Sq.Ft.:
- 1,275
- Status:
- Active
- Beds:
- 3
- Lot size:
- 0.29 Acres
- Baths:
- 1.50
- MLS#:
- 21854529
- Subdivision:
- Parkwood Estates
ADDITIONAL INFORMATION
Come see this beautiful, well maintained home. Full brick rancher offers huge kitchen open to family room, refinished hardwoods through out and manicured landscape. Master bedroom has half bath. Great level and fenced back yard backs up to mature trees. HVAC unit is less than five years old. Call today to see this home.
- Type:
- Single Family
- Sq.Ft.:
- 2,675
- Status:
- Active
- Beds:
- 3
- Baths:
- 2.50
- MLS#:
- 21854517
- Subdivision:
- Village Of Providence
ADDITIONAL INFORMATION
Under Construction-Large front Deck welcomes guest into the formal foyer and open floor plan. Chef's Kitchen features natural light with triple windows to the porch, generous island with quartz countertops, KitchenAid appliances, apron sink, & walk-in pantry w/ wood shelving. Great Room is brightly lit with windows on each side of the fireplace & triple windows to covered side porch. Isolated Primary Suite with two WIC w/ built-in organization, dual vanity, quartz, freestanding tub, & tile shower. Half bath off Laundry. Second floor offers Bonus Room, shared Bath with dual quartz vanity, & two bedrooms with WICs w/ wood shelving. Two-car rear-entry garage connects to side porch. Conditioned
- Type:
- Single Family
- Sq.Ft.:
- 2,019
- Status:
- Active
- Beds:
- 4
- Lot size:
- 0.21 Acres
- Baths:
- 3.00
- MLS#:
- 21854501
- Subdivision:
- Wyndhurst Manor
ADDITIONAL INFORMATION
Under Construction- Estimated Completion MAY 2024 - The MADISON - A 4 Bedroom, 3 Bathroom home with a 3 Car Garage and Lots of Great Open Space for Entertaining! The Kitchen comes complete with Granite Counters, Stainless Steel Appliances, a Large Island, and a Corner Pantry! LVP Flooring throughout the Open Living and Wet Areas. The Isolated Owner’s Suite with Double Vanity, Walk-in Shower, Soaker Tub, Private Toilet, and Walk-In Closet. The fourth bedroom is isolated and could be used as a guest suite with its own private bath.
- Type:
- Single Family
- Sq.Ft.:
- 1,537
- Status:
- Active
- Beds:
- 3
- Lot size:
- 0.21 Acres
- Baths:
- 2.00
- MLS#:
- 21854500
- Subdivision:
- Wyndhurst Manor
ADDITIONAL INFORMATION
Under Construction- Estimated Completion May 2024 - The KERRY - A Charming 3 Bedroom, 2 Bathroom home that provides for Modern Living with Low Maintenance! An Open Floorplan offering a generous amount of space to move about without losing that quaint, cozy atmosphere. A beautiful Kitchen with stainless steel appliances and a large island with ample seating. LVP Flooring throughout Open Living Areas, Bathrooms, and Laundry. Owners suite complete with a Walk-in Shower, Double Vanities, and Walk-In Closet!
- Type:
- Single Family
- Sq.Ft.:
- 2,656
- Status:
- Active
- Beds:
- 4
- Lot size:
- 0.43 Acres
- Year built:
- 1987
- Baths:
- 2.50
- MLS#:
- 21854498
- Subdivision:
- Bucks Canyon
ADDITIONAL INFORMATION
Beautiful Buck's Canyon home located at end of street. Open, eat-in kitchen, first floor laundry, formal dining and living. Large bonus room. Amazing, natural backyard with deck and firepit. All new light fixtures. Almost new fridge and washer/dryer convey at no added value. Extra storage in garage. Sprinkler system in front. Fantasic views from second floor.
- Type:
- Single Family
- Sq.Ft.:
- 1,558
- Status:
- Active
- Beds:
- 4
- Lot size:
- 0.21 Acres
- Baths:
- 1.75
- MLS#:
- 21854503
- Subdivision:
- Wyndhurst Manor
ADDITIONAL INFORMATION
Under Construction- Estimated Completion MAY 2024 - The FREEPORT - a 4 Bedroom, 2 Bathroom Home. The kitchen features a large island, ample workspace, Pantry, Granite Counters, and Stainless-Steel appliances. Access the Covered Back Patio from the Spacious living room. The Owner's Bedroom features a walk-in closet and Owner's Bathroom with Walk-in Shower. Fourth bedroom can also be used as a study/office. Smart Home Equipped with control panel, programmable thermostat, doorbell and more. All information TBV by purchaser.
- Type:
- Single Family
- Sq.Ft.:
- 1,683
- Status:
- Active
- Beds:
- 3
- Lot size:
- 0.21 Acres
- Baths:
- 1.75
- MLS#:
- 21854502
- Subdivision:
- Wyndhurst Manor
ADDITIONAL INFORMATION
Under Construction- Estimated Completion MAY 2024 - The ARIA - A charming 3 Bedroom, 2 Bathroom home, with lots of natural light and Comfortable Living Space. A spacious Kitchen with a large Island flows right into the Dining area and Living Room. The Owner's Suite features a private bath with a double vanity, private toilet, separate shower and soaker tub, and a walk-in closet not usually seen in a house of this modest size.
- Type:
- Condo
- Sq.Ft.:
- 787
- Status:
- Active
- Beds:
- 1
- Year built:
- 1982
- Baths:
- 1.00
- MLS#:
- 21854461
- Subdivision:
- Plantation South
ADDITIONAL INFORMATION
This is a great end-unit condo located on the ground level with a private porch. This condo has upgraded wood floors, new carpet, and newly painted including the kitchen cabinets. The kitchen has a new refrigerator and range. HOA includes a pool, exterior building maintenance, landscaping, and more. You will love the easy access to the Parkway, Redstone Arsenal, and Research Parkway. This neighborhood is walkable and close to restaurants, shopping, and life's conveniences.
- Type:
- Single Family
- Sq.Ft.:
- 1,330
- Status:
- Active
- Beds:
- 4
- Year built:
- 1972
- Baths:
- 2.50
- MLS#:
- 21854454
- Subdivision:
- Davis Hills
ADDITIONAL INFORMATION
Perfectly located less than three minutes from Memorial Parkway, you can literally be anywhere in Huntsville in just a matter of minutes! House is FULLY renovated and features all new roof, windows, electrical, plumbing, HVAC, 4pc Stainless Appliances, Int. Paint, Int / Ext doors, updated bathrooms w/custom tile surrounds, newly added full bath, tile in all 3 baths, butcher block countertops, custom lighting inside/out, new fixtures, sinks, tubs, vanities, toilets, new kitchen stainless sink, new privacy fence, new brick mailbox and flower bed accents, new blinds, new LVP flooring, refinished original hardwoods. The house is basically new! Call today to schedule a showing before it's gone!
- Type:
- Single Family
- Sq.Ft.:
- 3,440
- Status:
- Active
- Beds:
- 4
- Lot size:
- 0.55 Acres
- Baths:
- 3.00
- MLS#:
- 21854462
- Subdivision:
- The Preserve At Inspiration
ADDITIONAL INFORMATION
Under Construction-$10K Your Way. The Brookhaven features 2 Bedrooms on the 1st floor, Stunning Open Plan with Vault Breakfast room. Discover all the latest features you crave for your home, situated on stunning Green Mountain within The Preserve at Inspiration. This breathtaking community in SE Huntsville, adjacent to our Inspiration community, offers a haven for nature enthusiasts. The Preserve boasts access to the Madison County Nature Trail, breathtaking bluff views, generously wooded homesites, & flourishing wildlife. Just 2 miles from Publix Shopping and conveniently located near schools and workplace, entertainment and dining. It's the perfect blend of convenience & natural beauty.
- Type:
- Single Family
- Sq.Ft.:
- 2,700
- Status:
- Active
- Beds:
- 4
- Year built:
- 2020
- Baths:
- 3.50
- MLS#:
- 21854465
- Subdivision:
- Lake Forest
ADDITIONAL INFORMATION
Welcome to your dream home in Lake Forest! This stunning two-story home boasts 4 bedrooms, 3.5 bathrooms & a 2.5 car garage. The dining area features coffered ceilings & the gas fireplace is perfect for relaxing in the living room. The kitchen is a chef's delight, offering granite countertops, gas stove & mini fridge below the island. The Owner's Suite is conveniently situated on the main floor. The Owner's Suite bathroom features separate vanities, soaking tub, tiled shower & a large walk in closet. The second story offers 3 bedrooms & a loft. All upstairs bedrooms include walk in closets & bedroom w the balcony has an ensuite full bathroom. Entertain in the covered patio by the second FP!
- Type:
- Single Family
- Sq.Ft.:
- 1,152
- Status:
- Active
- Beds:
- 3
- Lot size:
- 0.4 Acres
- Year built:
- 1980
- Baths:
- 1.00
- MLS#:
- 21378313
- Subdivision:
- Madison Place
ADDITIONAL INFORMATION
Welcome Home! This charming, ranch style home features an open floor plan, fresh paint, new kitchen appliances, luxury vinyl plank flooring throughout and a spacious backyard for your enjoyment. This beautifully maintained home is in a quiet neighborhood and convenient to shopping, dining and quick access to main roads. Don't miss it!
- Type:
- Single Family
- Sq.Ft.:
- 2,877
- Status:
- Active
- Beds:
- 3
- Lot size:
- 0.18 Acres
- Year built:
- 1990
- Baths:
- 3.00
- MLS#:
- 21854395
- Subdivision:
- Morningside
ADDITIONAL INFORMATION
Wonderful home in Morningside! Low maintenance brick exterior and large rooms make this rancher a great home for all ages. Extra deep 2-car garage with workbench. All season sunroom, three bedrooms and 3 full baths. Enjoy cozy evenings by the fireplace in the vaulted great room. Ensuite partitioned master bath with double vanity. Second level bonus guest suite with ensuite bath accessed by spiral stair. Amazing walk-out storage off the bonus room. Private back yard with brick or vinyl fencing. Flood insurance is not required. Quiet neighborhood with picturesque pond. Great Location with easy access to the Greenway, RSA, or SE parkway shopping.

Huntsville Real Estate
The median home value in Huntsville, AL is $320,990. This is higher than the county median home value of $163,900. The national median home value is $219,700. The average price of homes sold in Huntsville, AL is $320,990. Approximately 51.85% of Huntsville homes are owned, compared to 37.63% rented, while 10.52% are vacant. Huntsville real estate listings include condos, townhomes, and single family homes for sale. Commercial properties are also available. If you see a property you’re interested in, contact a Huntsville real estate agent to arrange a tour today!
Huntsville, Alabama has a population of 190,501. Huntsville is less family-centric than the surrounding county with 26.53% of the households containing married families with children. The county average for households married with children is 31.56%.
The median household income in Huntsville, Alabama is $51,926. The median household income for the surrounding county is $61,318 compared to the national median of $57,652. The median age of people living in Huntsville is 36.9 years.
Huntsville Weather
The average high temperature in July is 90 degrees, with an average low temperature in January of 29.9 degrees. The average rainfall is approximately 55.1 inches per year, with 2.3 inches of snow per year.
