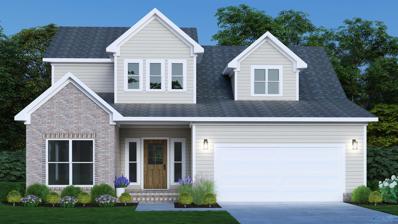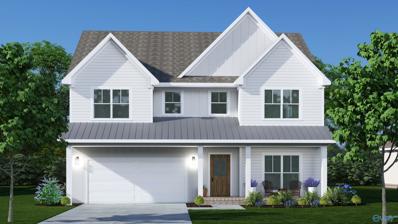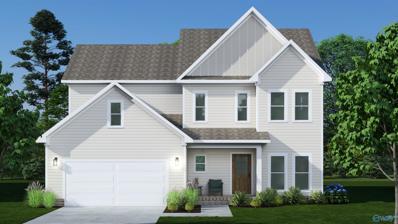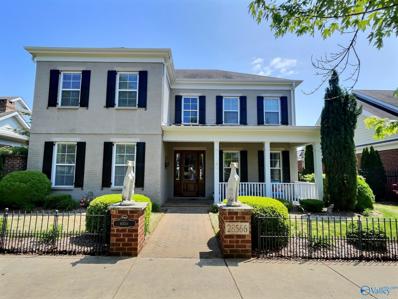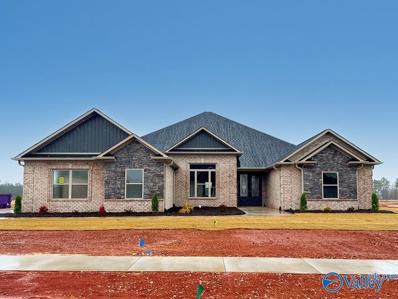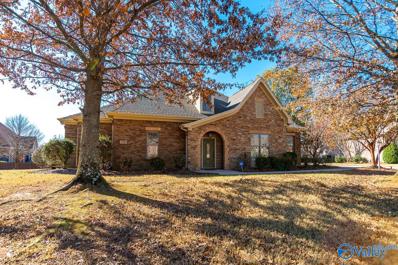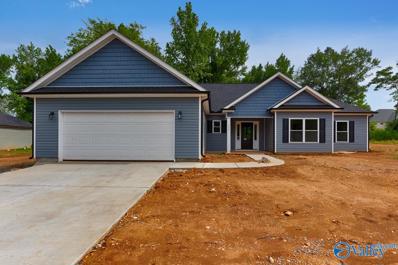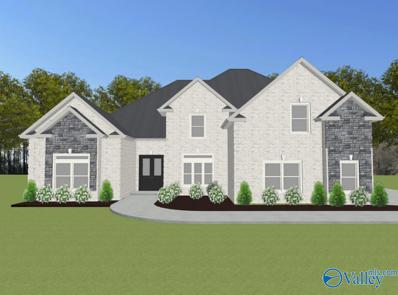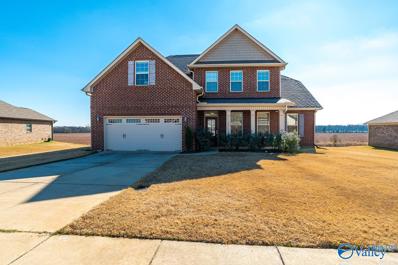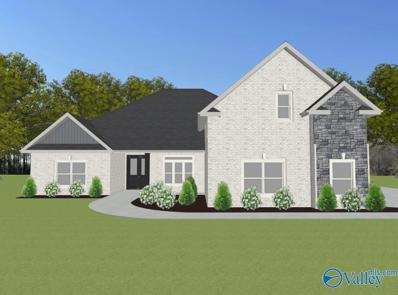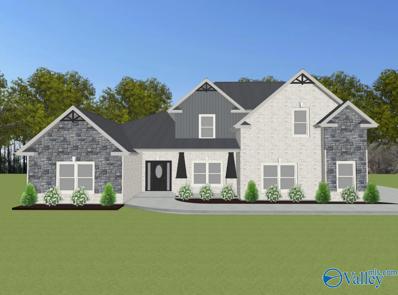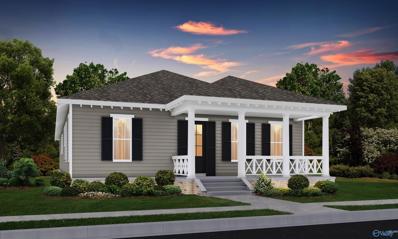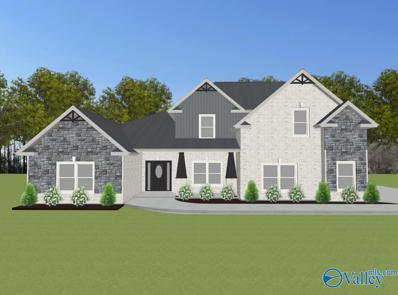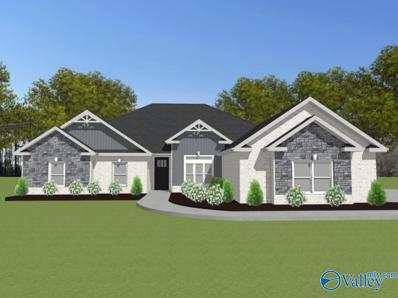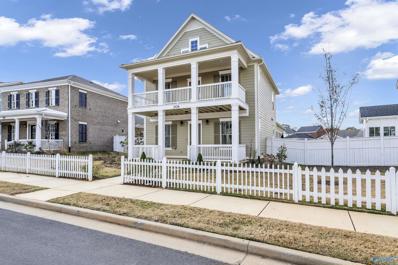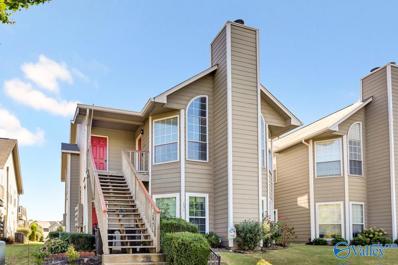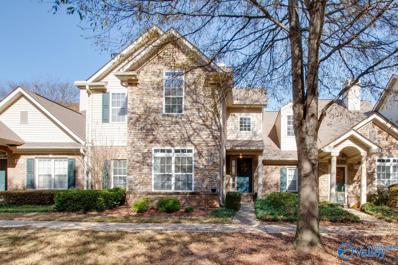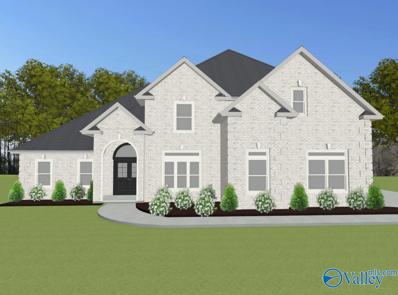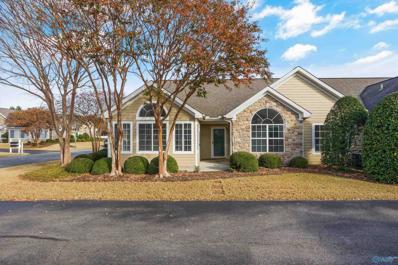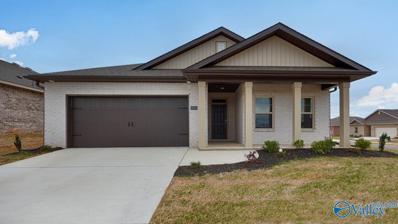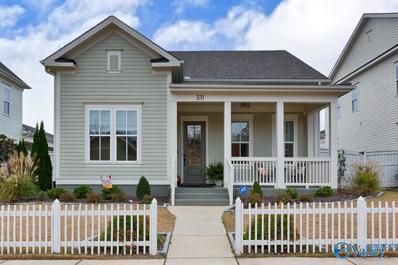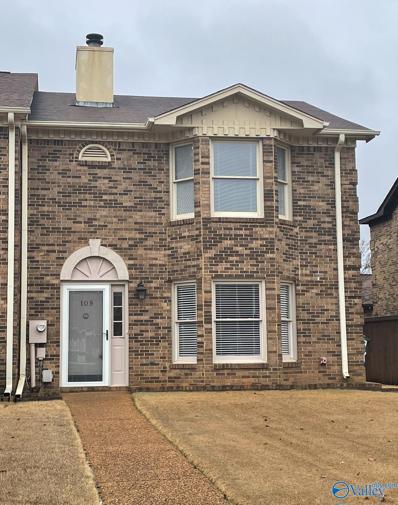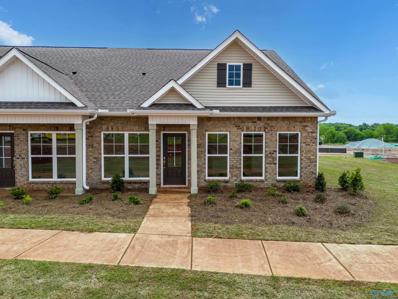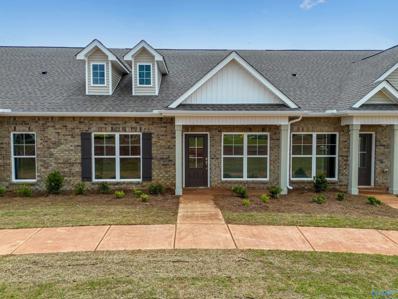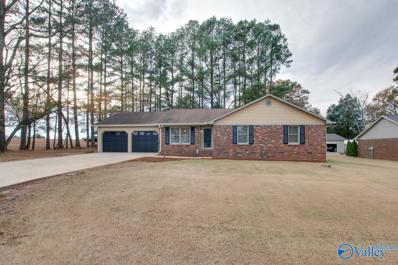Madison AL Homes for Sale
- Type:
- Single Family
- Sq.Ft.:
- 2,449
- Status:
- Active
- Beds:
- 4
- Lot size:
- 0.18 Acres
- Baths:
- 2.50
- MLS#:
- 21849150
- Subdivision:
- Madison Branch
ADDITIONAL INFORMATION
Under Construction-Madison's newest community, nestled in a picturesque setting, blends modern luxury with nature-centric amenities. Embrace an active lifestyle with community features designed to enhance your well-being with walking trails, park spaces, creek access, one-of-a-kind clubhouse and pool (coming soon)! Homes offered by GB Homes, one of the area's true custom home builders, will include thoughtful floor plans and professional interior design selections. New Madison Elementary will be built directly in the development (2025) providing a rare walkable experience to school!
- Type:
- Single Family
- Sq.Ft.:
- 2,679
- Status:
- Active
- Beds:
- 4
- Lot size:
- 0.18 Acres
- Baths:
- 2.50
- MLS#:
- 21849152
- Subdivision:
- Madison Branch
ADDITIONAL INFORMATION
Under Construction-Madison's newest community, nestled in a picturesque setting, blends modern luxury with nature-centric amenities. Embrace an active lifestyle with community features designed to enhance your well-being with walking trails, park spaces, creek access, one-of-a-kind clubhouse and pool (coming soon)! Homes offered by GB Homes, one of the area's true custom home builders, will include thoughtful floor plans and professional interior design selections. New Madison Elementary will be built directly in the development (2025) providing a rare walkable experience to school!
- Type:
- Single Family
- Sq.Ft.:
- 2,690
- Status:
- Active
- Beds:
- 4
- Lot size:
- 0.18 Acres
- Baths:
- 3.50
- MLS#:
- 21849151
- Subdivision:
- Madison Branch
ADDITIONAL INFORMATION
Under Construction-Madison's newest community, nestled in a picturesque setting, blends modern luxury with nature-centric amenities. Embrace an active lifestyle with community features designed to enhance your well-being with walking trails, park spaces, creek access, one-of-a-kind clubhouse and pool (coming soon)! Homes offered by GB Homes, one of the area's true custom home builders, will include thoughtful floor plans and professional interior design selections. New Madison Elementary will be built directly in the development (2025) providing a rare walkable experience to school!
- Type:
- Single Family
- Sq.Ft.:
- 3,122
- Status:
- Active
- Beds:
- 4
- Lot size:
- 0.18 Acres
- Year built:
- 2008
- Baths:
- 3.50
- MLS#:
- 21848970
- Subdivision:
- Olde Cobblestone
ADDITIONAL INFORMATION
Beautiful 2 Story, 4 BR/3.5 BA home with a charming distinctive Architectual design found only in highly desirable Olde Cobblestone Community. Interior features 10 to 11 ft ceilings on 1st floor, heavy crown molding & craftsman trim throughout. An exceptional floor plan that offers two Master Suites, or one can be utilized as a Bonus/Rec Room. You choose! Spacious kitchen with (rarely used) JennAir Appliances, double ovens, eat in breakfast room & pantry. Exterior features large, covered side porch, great for entertaining, with built-in grill, outdoor fireplace & side yard with lush landscaping accented with pavers. Plus Community Amenities include a pool, clubhouse & wooded walking trails!
- Type:
- Single Family
- Sq.Ft.:
- 3,290
- Status:
- Active
- Beds:
- 4
- Lot size:
- 0.38 Acres
- Year built:
- 2024
- Baths:
- 2.75
- MLS#:
- 21848949
- Subdivision:
- Legacy Grove
ADDITIONAL INFORMATION
MODEL HOME - NOT FOR SALE -3 CAR GARAGE -12' CEILINGS -EXTENSIVE TRIM. NO CARPET! Wilson Plan is a 4BR, 3BA home w/ Sunroom. Kitchen w/12'ceiling, granite, large island w/counter seating, 2nd center island, soft close custom cabinetry, gas cooktop w/vent hood, wall oven, tile backsplash & large pantry. Great Room w/12' ceiling & gas-log fireplace, 8' openings; Dining Room w/12' coffered ceiling. Master BR w/dbl. trey, recessed lights, ceiling fan. Master bath w/ Free Standing Tub, Tile shower w/ dbl. shower heads & rimless door & huge walk-in closet. Baths w/granite. Three additional BR w/ceiling fans, crown molding. Large covered rear porch. Price does not include corner lot.
- Type:
- Single Family
- Sq.Ft.:
- 3,008
- Status:
- Active
- Beds:
- 4
- Baths:
- 3.50
- MLS#:
- 21848838
- Subdivision:
- Cambridge
ADDITIONAL INFORMATION
PRICE REDUCED!. Beautiful Full Brick Home w/Open Floorplan. 4 Bedroom. 3 1/2 Bath. New Roof! Custom Stained Concrete Floors In Foyer, Living Rm, Dining Room. Hardwoods In Great Rm, Kitchen, Breakfast Rm & Hallway. The Great Room w/Vaulted Ceiling, Gas Log Fireplace & Built In Bookcases is Open To Breakfast Rm & Kitchen w/Granite Countertops & Double Ovens. HUGE Master Suite (22x14) w/French Doors To The Patio. Master Bath w/Double Vanities, Jacuzzi Tub, Separate Shower & Large Master Closet. New Carpet In All Bedrooms. Laundry Rm w/Built Ins & Sink. Sunroom (Not Included in Sq Ft.) Overlooks Patio & Large Deck w/ Pergola. Fenced Backyard. 3 Car Side Entry Garage. Walk to Clemens.
- Type:
- Single Family
- Sq.Ft.:
- 1,855
- Status:
- Active
- Beds:
- 4
- Lot size:
- 0.5 Acres
- Year built:
- 2023
- Baths:
- 2.00
- MLS#:
- 21848837
- Subdivision:
- Metes And Bounds
ADDITIONAL INFORMATION
BRAND NEW!!! modern 4- bedroom, 2- bathroom, 2- car garage boasting 1,855 square feet of living space. Situated on a generous sized lot, the home offers ample room for outdoor activities. Inside you will find a well-designed open floor plan with quartz countertops, a large island, stainless steel appliances and a spacious pantry. The main bedroom has a glamour bath with a bathtub and a shower, double vanity, a large walk-in closet and an additional bathroom for added convenience. surrounded by shopping, restaurants, and the grocery store, the property is an easy commute to everywhere and is move in ready!
- Type:
- Single Family
- Sq.Ft.:
- 3,690
- Status:
- Active
- Beds:
- 4
- Lot size:
- 0.34 Acres
- Baths:
- 3.50
- MLS#:
- 21848789
- Subdivision:
- Legacy Grove
ADDITIONAL INFORMATION
Proposed Construction-3 CAR GARAGE - NO CARPET - EXTENSIVE TRIM - Timberridge C is a 1 1/2 story w/ 4 Bedrooms, 3.5 Baths, Dining Room, Study, Upstairs Bonus. Family room has 12' ceiling, gas FP, recessed lighting, ceiling fan. Study w/ 12' ceiling & fan. Kitchen has 9' ceiling, soft close custom cabinets, kitchen island w/seating, gas cooktop package, granite counters, tile backsplash & walk-in pantry. Dining Room has 9' coffered ceiling & wainscotting. Master bedroom w/dbl. trey ceiling, recessed lights & ceiling fan. Glam bath w/11' ceiling, freestanding tub, tile shower w/ 2 shower head, dbl. granite vanities, & walkin closet. Large Upstairs Bonus. Laundry w/ custom cabinet.
- Type:
- Single Family
- Sq.Ft.:
- 3,738
- Status:
- Active
- Beds:
- 4
- Year built:
- 2017
- Baths:
- 3.50
- MLS#:
- 21848772
- Subdivision:
- The Preserve At Limestone Creek
ADDITIONAL INFORMATION
Seller offering $10,000 to help buyers buy down interest rate!!! Priced under $124 per SF. Unbelievably low utility bills. LOOK AT THE BILLS IN ATTACHED DOCUMENTS! Don't wait to make this your next Home!! This 2 story home boasts enough space for everyone. From the elegant dining room, to the expansive open family area with large windows, beautiful sunlight and wonderful views. The oversized granite kitchen island will bring everyone together in the open kitchen. The master bedroom offers a welcoming master bath and walk in closet. The second floor has 3 bedrooms, plenty of open space in the loft and two full baths. This home is a must see.
- Type:
- Single Family
- Sq.Ft.:
- 3,300
- Status:
- Active
- Beds:
- 4
- Lot size:
- 0.34 Acres
- Baths:
- 3.00
- MLS#:
- 21848716
- Subdivision:
- Legacy Grove
ADDITIONAL INFORMATION
Proposed Construction-3 CAR GARAGE - NO CARPET - EXTENSIVE TRIM - Durham B is a 1 1/2 story w/ 3 Bedrooms, 3 Bath, Dining and Bonus Room. Family room has 12' ceiling, gas FP, recessed lighting, ceiling fan. Kitchen has 12' ceiling, soft close custom cabinets, kitchen island w/seating, gas cooktop package, granite counters, tile backsplash & walk-in pantry. Dining Room has 12' coffered ceiling & wainscotting. Master bedroom w/dbl. trey ceiling, recessed lights & ceiling fan. Glam bath w/11' ceiling, freestanding tub, tile shower w/ 2 shower head, dbl. granite vanities, & walkin closet. Upstairs Bonus Room. Laundry w/ custom cabinet. Baths w/ granite. All beds w/ ceiling fans crown.
- Type:
- Single Family
- Sq.Ft.:
- 3,690
- Status:
- Active
- Beds:
- 4
- Lot size:
- 0.34 Acres
- Baths:
- 3.50
- MLS#:
- 21848707
- Subdivision:
- Legacy Grove
ADDITIONAL INFORMATION
Proposed Construction-3 CAR GARAGE - NO CARPET - EXTENSIVE TRIM - Thomasdale D is a 1 1/2 story w/ 4 Bedrooms, 3.5 Bath w/ Dining and Bonus Room. Family room has 12' ceiling, gas FP, recessed lighting, ceiling fan. Kitchen has 9' ceiling, soft close custom cabinets, kitchen island w/seating, gas cooktop package, granite counters, tile backsplash & walk-in pantry. Dining Room has 9' coffered ceiling & wainscotting. Master bedroom w/dbl. trey ceiling, recessed lights & ceiling fan. Glam bath w/11' ceiling, freestanding tub, tile shower w/ 2 shower head, dbl. granite vanities, & walkin closet. Upstairs Bonus Room. Laundry w/ custom cabinet. All baths granite. All beds with ceiling fans, crown.
- Type:
- Single Family
- Sq.Ft.:
- 2,060
- Status:
- Active
- Beds:
- 3
- Lot size:
- 0.15 Acres
- Year built:
- 2023
- Baths:
- 2.50
- MLS#:
- 21848610
- Subdivision:
- Town Madison
ADDITIONAL INFORMATION
4.99% limited time offer must qualify, restrictions apply OR 4% of sales price your way! Welcome to your dream home in the heart of Town Madison! Premier community offering sports, dining, shops, convenient to 565, Redstone, Madison, airport and more. This stunning single-family home offers the perfect blend of style and functionality. Step inside and be greeted by the open and flowing layout, featuring a gourmet kitchen, elegant crown molding, and luxurious finishes throughout. Retreat to the spacious bedrooms, including a serene master suite with a walk-in shower and free-standing tub. 2Car Garage. Enjoy outdoor living on the covered patio. Perfectly situated in this vibrant community.
- Type:
- Single Family
- Sq.Ft.:
- 4,150
- Status:
- Active
- Beds:
- 5
- Lot size:
- 0.34 Acres
- Baths:
- 4.50
- MLS#:
- 21848579
- Subdivision:
- Legacy Grove
ADDITIONAL INFORMATION
Proposed Construction-3 CAR GARAGE - NO CARPET - EXTENSIVE TRIM - Thomashill D is a 1 1/2 story w/ 5 Bedrooms, 4.5 Bath w/ Dining and Bonus Room. Family room has 12' ceiling, gas FP, recessed lighting, ceiling fan. Kitchen has 9' ceiling, soft close custom cabinets, kitchen island w/seating, gas cooktop package, granite counters, tile backsplash & walk-in pantry. Dining Room has 9' coffered ceiling & wainscotting. Master bedroom w/dbl. trey ceiling, recessed lights & ceiling fan. Glam bath w/11' ceiling, freestanding tub, tile shower w/ 2 shower head, dbl. granite vanities, & walkin closet. Upstairs Bonus Room. Laundry w/ custom cabinet. All baths granite. All beds with ceiling fans, crown.
- Type:
- Single Family
- Sq.Ft.:
- 3,090
- Status:
- Active
- Beds:
- 4
- Lot size:
- 0.34 Acres
- Baths:
- 2.75
- MLS#:
- 21848539
- Subdivision:
- Legacy Grove
ADDITIONAL INFORMATION
Proposed Construction- 3 CAR GARAGE - 12' CEILINGS - EXTENSIVE TRIM - NO CARPET - Arlington B Plan is a 4BR, 3BA home w/ Sunroom, 2nd Master Suite. Kitchen w/12' ceiling, granite, large island w/counter seating, soft close custom cabinetry, gas cooktop w/cabinet vent hood, tile backsplash & large pantry. Family Room w/12' ceiling & gas-log fireplace, ceiling fan, 8' tall openings; Dining Room w/12' coffered ceiling. Sunroom w/ 12' ceiling, ceiling fan. Master BR w/dbl. trey, recessed lights, ceiling fan. Master bath Free Standing Tub, Tile shower w/ dbl. shower heads & rimless door & huge walk-in closet. Second Master suite with w/ shower. Additional BR w/ceiling fans, crown molding.
$588,800
208 Haystack Drive Madison, AL 35757
- Type:
- Single Family
- Sq.Ft.:
- 2,636
- Status:
- Active
- Beds:
- 4
- Year built:
- 2021
- Baths:
- 3.50
- MLS#:
- 21848489
- Subdivision:
- Clift Farm
ADDITIONAL INFORMATION
**Assumable VA loan at 3.75%** Seller willing to cover up to $15,000 towards buyers closing costs. Beautiful like new home in desirable Clift Farm! The open floor plan boasts hardwood floors, gas fireplace, and exquisite woodwork. The kitchen is a chef's dream with quartz countertops, double oven, gas cooktop, eat in area, and huge walk in pantry. The first-floor isolated master suite offers a glamorous retreat. Two spacious bedrooms share a Jack and Jill bathroom upstairs, along with a bonus room and second-level porch. Enjoy outdoor living with two front porches, an extended patio, and a privacy fence. Walking distance to restaurants and shopping and much more!
- Type:
- Condo
- Sq.Ft.:
- 1,080
- Status:
- Active
- Beds:
- 2
- Baths:
- 2.00
- MLS#:
- 21848435
- Subdivision:
- Madison Towne Centre
ADDITIONAL INFORMATION
Beautiful high ceilings, second story, laundry in unit, two bed two bath, pool behind building, great location and open concept living areas. Please make all appointments through Showing Time. All information to be verified by purchaser. This house comes with a locked in REDUCED RATE as low as 5.875% through List & Lock™. This is a seller paid rate-buydown that reduces the buyer’s interest rate and monthly payment. Terms apply, see disclosures for more information.
- Type:
- Townhouse
- Sq.Ft.:
- 1,713
- Status:
- Active
- Beds:
- 2
- Lot size:
- 0.08 Acres
- Year built:
- 2005
- Baths:
- 2.50
- MLS#:
- 21848332
- Subdivision:
- Woodmill Trace Townhomes
ADDITIONAL INFORMATION
Welcome to this GORGEOUS, well maintained 2br/2.5ba townhome, located conveniently to shopping, restaurants, Redstone Arsenal, and the airport. The beautiful hardwood flooring on the main level and the tiled flooring in the kitchen and baths are very easy to maintain. Primary suite is located downstairs with adjoining ensuite bathroom featuring double vanity, shower and separate garden tub. The wood burning fireplace in the large living room with vaulted ceilings provides a cozy backdrop on cold evenings. Possibilities are endless in the upstairs loft area. Relax on the back covered patio overlooking privacy fence backyard with the detached 2 car garage. Schedule your appointment today!
- Type:
- Single Family
- Sq.Ft.:
- 4,075
- Status:
- Active
- Beds:
- 5
- Lot size:
- 0.34 Acres
- Baths:
- 4.00
- MLS#:
- 21848361
- Subdivision:
- Legacy Grove
ADDITIONAL INFORMATION
Proposed Construction-3 CAR GARAGE - NO CARPET - EXTENSIVE TRIM - Greenhill D is a 1 1/2 story w/ 5 Bedrooms, 4 Bath w/ Dining and Bonus Room. Family room has 12' ceiling, gas FP, recessed lighting, ceiling fan. Kitchen has 9' ceiling, soft close custom cabinets, kitchen island w/seating, gas cooktop package, granite counters, tile backsplash & huge walk-in pantry. Dining Room has 9' coffered ceiling & wainscotting. Master bedroom w/dbl. trey ceiling, recessed lights & ceiling fan. Glam bath w/11' ceiling, freestanding tub, tile shower w/ 2 shower head, dbl. granite vanities, & walk-in closet. Upstairs Bonus Room. Second Master w/ tile shower. Laundry w/ custom cabinet.
- Type:
- Condo
- Sq.Ft.:
- 1,750
- Status:
- Active
- Beds:
- 3
- Baths:
- 1.75
- MLS#:
- 21848280
- Subdivision:
- The Villas At Madison
ADDITIONAL INFORMATION
This immaculate 3 bed 2 bath home is perfectly located in the Madison City school district. This home has stunning features that include an open floor plan with cathedral style ceilings, fresh paint, new LVP flooring, a gas log fireplace, irrigation, and convenience to I-565, Redstone Arsenal, and everything both Madison and Huntsville have to offer!
- Type:
- Single Family
- Sq.Ft.:
- 2,108
- Status:
- Active
- Beds:
- 4
- Lot size:
- 0.26 Acres
- Baths:
- 3.00
- MLS#:
- 21848235
- Subdivision:
- Inverness Springs
ADDITIONAL INFORMATION
Under Construction-Move-In Ready! This beautiful must-see community is convenient to all Madison City has to offer! This Robinson has 4 bedrooms, 3 bath with a 2-car garage. The kitchen has loads of great open space and cabinets with lots of granite counter space, stainless steel appliances, walk-in pantry and a large island overlooking the breakfast area and family room! The large owner suite has a wide shower, soaking tub, double vanity and a large walk-in closet! Enjoy sitting on the covered porch and patio! Built in smart home technology included!*Special Closing cost incentives available that can lower your rate/monthly payment! Specific parameters apply* “All info TBV by purchaser"
- Type:
- Single Family
- Sq.Ft.:
- 2,110
- Status:
- Active
- Beds:
- 3
- Year built:
- 2021
- Baths:
- 2.00
- MLS#:
- 21848226
- Subdivision:
- Clift Farm
ADDITIONAL INFORMATION
2.625% VA Assumable Loan! 2 year old home built by Stone Martin Builders featuring many extras! Energy efficiency upgrades include spray foam insulation, tankless hot water heater, and top of the line Carrier Infinity HVAC system! Hardwoods throughout living spaces and primary bedroom! Custom trim detailing throughout. Spacious Living Room with fireplace and open to the Kitchen that features island, gas range, pot filler, walk-in pantry and adjoining Breakfast Room. Primary Bedroom features en suite with separate tile shower, double vanity and oversized closet! Walk-in Laundry and Drop Zone! Outdoors include front porch, private patio and enclosed side yard.
$259,900
109 Michli Road Madison, AL 35758
- Type:
- Townhouse
- Sq.Ft.:
- 1,650
- Status:
- Active
- Beds:
- 2
- Year built:
- 1990
- Baths:
- 2.50
- MLS#:
- 21848150
- Subdivision:
- Milltown Townhomes
ADDITIONAL INFORMATION
LOOKING FOR A MOVE IN READY TOWNHOUSE? LOOK NO FURTHER!! THIS 2 BEDROOM, 2 1/2 BATH TOWNHOME BOASTS PLENTY OF ROOM AND COMFORT! THIS HOME HAS NO HOA FEE'S!! NEW CARPET UPSTAIRS, NEW CEILINGS FANS IN THE BEDROOMS AND LIVING ROOM. SOAKING TUB WITH SEPERATE SHOWER. LOCATED IN THE HEART OF MADISON, CUL-DE-SAC LIVING, ROCK FLOWER BEDS, COVERED SITTING AREA, 2 CAR DETACHED GARAGE WITH ATTIC SPACE. THIS IS A END UNIT AND IS READY FOR YOU, YOUR FAMILY, AND FRIENDS!! CHECK IT OUT SOON!
$367,120
100 Atkinson Alley Madison, AL 35756
- Type:
- Townhouse
- Sq.Ft.:
- 1,851
- Status:
- Active
- Beds:
- 2
- Lot size:
- 0.18 Acres
- Baths:
- 2.00
- MLS#:
- 21848128
- Subdivision:
- Barnett's Crossing
ADDITIONAL INFORMATION
Under Construction-55+ COMMUNITY! EST COMPLETION: JUNE 2024. Incentive: $10k. Introducing the Copeland Townhome, a versatile living space at 1,851 sqft. 2-bedroom, 2-bathroom home boasts an open floor plan connecting the living, dining, and kitchen areas. The chef's kitchen features modern appliances and a center island. A sunroom floods the space with natural light, while a covered porch invites outdoor relaxation. 2 spacious bedrooms offer convenience, each with its own full bathroom, including a primary suite with a walk-in closet and luxurious primary bathroom. The Copeland Townhome includes a standard 2 car garage for parking and storage, and there's also a second-story bonus room.
$351,735
104 Atkinson Alley Madison, AL 35756
- Type:
- Townhouse
- Sq.Ft.:
- 1,484
- Status:
- Active
- Beds:
- 2
- Lot size:
- 0.09 Acres
- Baths:
- 2.00
- MLS#:
- 21848117
- Subdivision:
- Barnett's Crossing
ADDITIONAL INFORMATION
Under Construction-55+ COMMUNITY. EST. COMPLETION: June! $10k incentive! Introducing the Copeland Townhome, a versatile living space at 1,484 sqft feet in this 55+ community. 2 bedroom, 2 bathroom home boasts an open floor plan connecting the living, dining, and kitchen areas. The chef's kitchen features modern appliances and a center island. A sunroom floods the space with natural light, while a covered porch invites outdoor relaxation. 2 spacious bedrooms offer convenience, each with its own full bathroom, including a primary suite with a walk-in closet and luxurious primary bathroom. The Copeland Townhome includes a standard 2 car garage for parking and storage for added versatility.
$325,000
13335 Wendy Drive Madison, AL 35757
- Type:
- Single Family
- Sq.Ft.:
- 2,020
- Status:
- Active
- Beds:
- 4
- Baths:
- 2.00
- MLS#:
- 21848103
- Subdivision:
- Danielle
ADDITIONAL INFORMATION
Immaculate updated home in convenient location! New carpet, lvp flooring, fixtures, appliances, granite. Formal Dining, Great Room with wood burning FP, Spacious Kitchen offers granite, stainless appliances and Breakfast Room with bay window abundant of natural lighting. Master Bedroom with walk-in closet and updated bath. 3 add'l Bedrooms with access to updated full bath. Enjoy the back patio great cookouts and storage shed. 2 car garage completes this home.
Madison Real Estate
The median home value in Madison, AL is $356,665. This is higher than the county median home value of $163,900. The national median home value is $219,700. The average price of homes sold in Madison, AL is $356,665. Approximately 66.2% of Madison homes are owned, compared to 27.91% rented, while 5.88% are vacant. Madison real estate listings include condos, townhomes, and single family homes for sale. Commercial properties are also available. If you see a property you’re interested in, contact a Madison real estate agent to arrange a tour today!
Madison, Alabama has a population of 47,079. Madison is more family-centric than the surrounding county with 39.09% of the households containing married families with children. The county average for households married with children is 31.56%.
The median household income in Madison, Alabama is $92,197. The median household income for the surrounding county is $61,318 compared to the national median of $57,652. The median age of people living in Madison is 37.9 years.
Madison Weather
The average high temperature in July is 90.7 degrees, with an average low temperature in January of 31.8 degrees. The average rainfall is approximately 56 inches per year, with 2.4 inches of snow per year.
