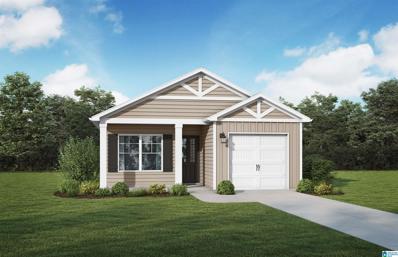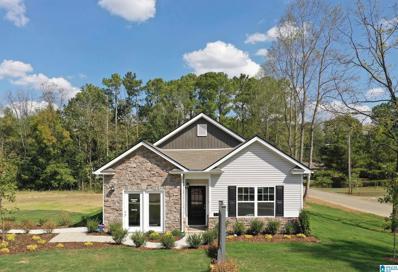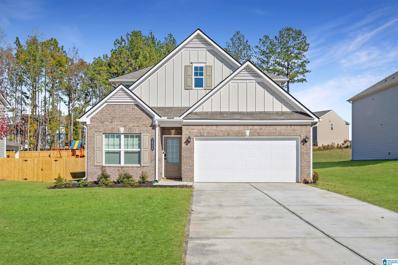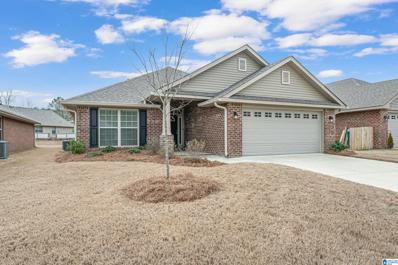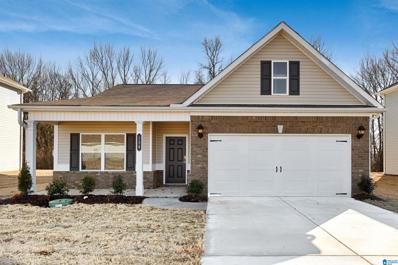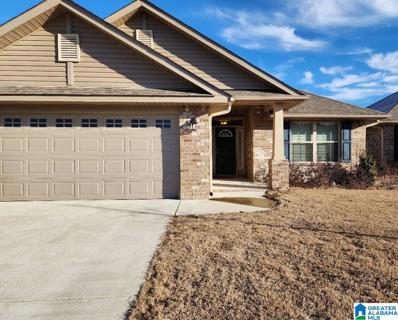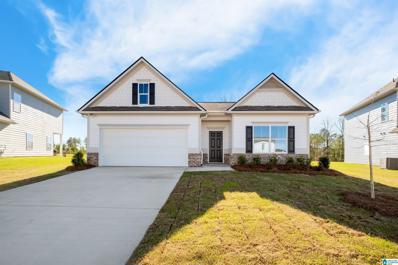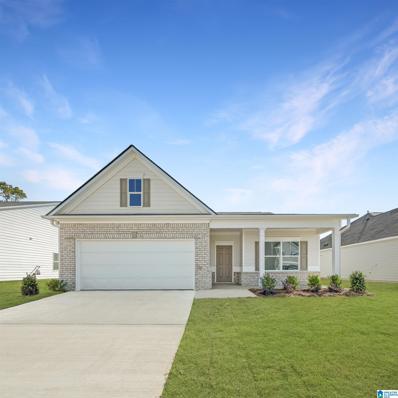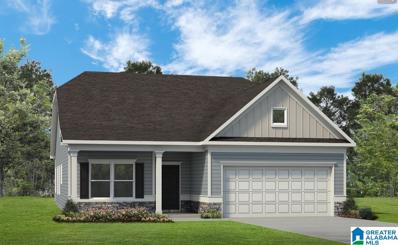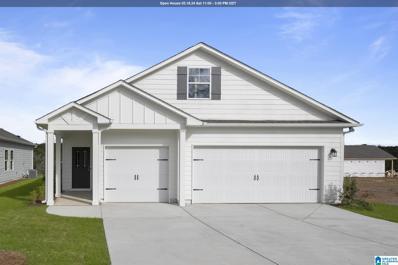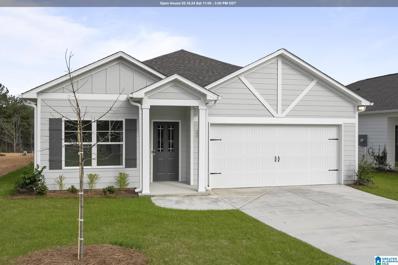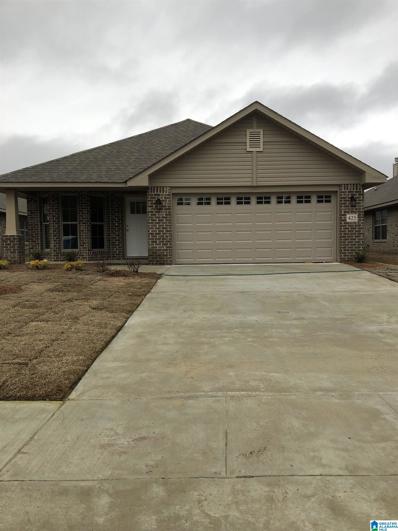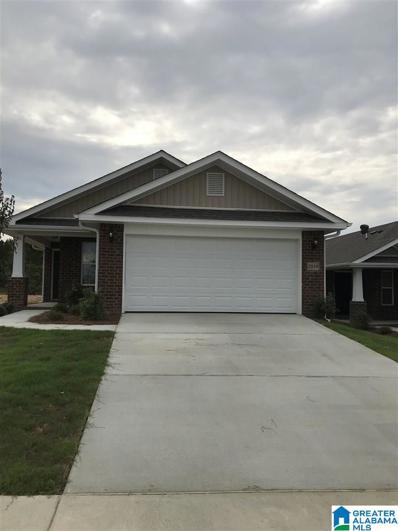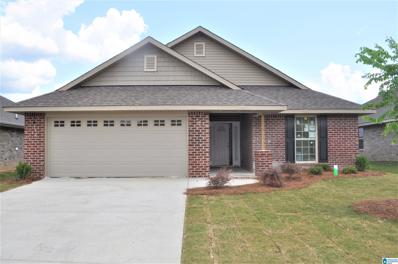Margaret AL Homes for Sale
- Type:
- Single Family
- Sq.Ft.:
- 1,158
- Status:
- NEW LISTING
- Beds:
- 3
- Lot size:
- 0.13 Acres
- Year built:
- 2024
- Baths:
- 2.00
- MLS#:
- 21383182
- Subdivision:
- Stevens Cove
ADDITIONAL INFORMATION
The Melody on a corner lot. Brand new floor plan! Enjoy greeting your neighbors from your large covered front porch. Invite friends & family into the comfort of your home and enjoy gathering socially in your open layout of the family room, kitchen & dining area. The secluded primary suite with its trey ceiling and spacious bathroom with dual sinks will be your peaceful retreat at the end of the day. The 2 other bedrooms also feature trey ceilings. Enjoy the convenience of the one car garage. Photos/videos are of a similar home, options & upgrades shown may not be included in price.
$224,900
Ridgefield Drive Margaret, AL 35120
- Type:
- Single Family
- Sq.Ft.:
- 1,300
- Status:
- Active
- Beds:
- 3
- Lot size:
- 0.28 Acres
- Year built:
- 2024
- Baths:
- 2.00
- MLS#:
- 21382419
- Subdivision:
- The Pines At Ridgefield
ADDITIONAL INFORMATION
The Reynolds is proof that great things come in small packages. This smartly designed ranch maximizes every square foot with no wasted space. That's how it delivers three spacious bedrooms, two full baths, a laundry room with a linen closet, and an open kitchen-dining-living area. Bedroom three can be converted into a study for those needing space to work from home or prefer a second living area.
$264,900
Ridgefield Drive Margaret, AL 35120
- Type:
- Single Family
- Sq.Ft.:
- 2,231
- Status:
- Active
- Beds:
- 3
- Lot size:
- 0.28 Acres
- Year built:
- 2024
- Baths:
- 3.00
- MLS#:
- 21382417
- Subdivision:
- The Pines At Ridgefield
ADDITIONAL INFORMATION
The Caldwell is great for those needing a first-floor owner's suite. The hub of this home is the centrally located family room, which is open to the kitchen and a covered rear porch. Single-level living can be easily achieved here because everything is just steps away, but a flexible second floor provides a bath and two additional bedrooms, a large loft, and options for a fourth bedroom, third bathroom, and media room.
- Type:
- Single Family
- Sq.Ft.:
- 1,820
- Status:
- Active
- Beds:
- 4
- Lot size:
- 0.18 Acres
- Year built:
- 2022
- Baths:
- 2.00
- MLS#:
- 21378283
- Subdivision:
- Woodland Ridge
ADDITIONAL INFORMATION
This great all brick 4 bedroom 2 bath home has a lot to offer. Large kitchen with stainless appliance, hi tech refrigerator, blinds, and gutters. Large living room with fireplace. Primary bedroom has a large bath with separate shower, soaker tub, and large walk in closet. double bowl sinks. quite area, located between Trussville and Moody for shopping convenience. underground utilities.
- Type:
- Single Family
- Sq.Ft.:
- 1,701
- Status:
- Active
- Beds:
- 3
- Lot size:
- 0.31 Acres
- Year built:
- 2024
- Baths:
- 3.00
- MLS#:
- 21377758
- Subdivision:
- The Pines At Ridgefield
ADDITIONAL INFORMATION
Completed June! The Pearson at The Pines at Ridgefield is a single story floorplan with functionality and NO STAIRS! Make memories in the large eat in kitchen which includes solid surface countertops and backsplash! The kitchen opens up to a spacious family room which reveals a private entry to the Ownerâs Suite. The Owner's Bath includes a large standing shower! This homesite features gorgeous bronze finishes and open concept interiors! Note: Photos are representations of similar models.
- Type:
- Single Family
- Sq.Ft.:
- 1,820
- Status:
- Active
- Beds:
- 4
- Lot size:
- 0.69 Acres
- Year built:
- 2022
- Baths:
- 2.00
- MLS#:
- 21373581
- Subdivision:
- Woodland Pines
ADDITIONAL INFORMATION
This large well-kept Ready to move in All BRICK Garden home in popular Woodland ridge subdivision, backs up to black creek, This home has a seller owned privacy fence on both sides of the home with black chain link fence across the private back for the view and access to Black Creek. Sidewalks, streetlights. Large Kitchen with large Pantry. stainless appliances New refrigerator remains with property. Gutters, floodlights, Master bath has Garden tub and separate shower. The front room has French doors. It can be used as a game room, Office, sewing room or 4th bedroom. It has one of the best lots for the back view and access to the creek.
- Type:
- Single Family
- Sq.Ft.:
- 1,740
- Status:
- Active
- Beds:
- 3
- Lot size:
- 0.28 Acres
- Year built:
- 2024
- Baths:
- 2.00
- MLS#:
- 21373141
- Subdivision:
- The Pines At Ridgefield
ADDITIONAL INFORMATION
Completed in May! Flexible one-level living is available in the Langford at The Pines at Ridgefield, punctuated by a light-filled dining area with views of the backyard and access to a covered patio. An adjacent open kitchen with central island overlooks the spacious family room. The owner's suite, tucked away at the back of the home, feels like a private sanctuary with its spa-like bath and sizable walk-in closet. A conveniently located and extra large laundry room enhances everyday living and offers optional convenience right into the laundry. Photos are representations!
- Type:
- Single Family
- Sq.Ft.:
- 1,701
- Status:
- Active
- Beds:
- 3
- Lot size:
- 0.31 Acres
- Year built:
- 2024
- Baths:
- 3.00
- MLS#:
- 21369316
- Subdivision:
- The Pines At Ridgefield
ADDITIONAL INFORMATION
Ready in May! The Pearson greets you with a welcoming front porch and is a ranch home that is thoughtfully laid out to maximize each space to the fullest. A dining area, opens to surprisingly large kitchen with granite countertops and upgraded cabinets. A family room leads to the back yard with extended covered patio and reveals a private entry to the Owner's Suite with walk in closet and bath. Owner's will find a convenient mud room and laundry just off the garage entry to maximize organization. PHOTOS ARE REPRESENTATIONS!
- Type:
- Single Family
- Sq.Ft.:
- 1,803
- Status:
- Active
- Beds:
- 4
- Lot size:
- 0.28 Acres
- Year built:
- 2024
- Baths:
- 2.00
- MLS#:
- 21367565
- Subdivision:
- The Pines At Ridgefield
ADDITIONAL INFORMATION
Ready May! The Telfair at The Pines at Ridgefield makes efficient use of space without losing the wow factor. The foyer welcomes you to the open-concept living space with island kitchen, breakfast area and spacious family room. The kitchen features desirable upgrades such as backsplash, 36" cabinets with hardware and crown molding, granite countertops and sink, and upgraded pull down faucet! The owner's suite features a generous walk-in closet and extra large standing shower! You'll love this homesite! PHOTOS ARE REPRESENTATIONS!
Open House:
Saturday, 4/20 11:00-3:00PM
- Type:
- Single Family
- Sq.Ft.:
- 1,609
- Status:
- Active
- Beds:
- 3
- Lot size:
- 0.14 Acres
- Year built:
- 2024
- Baths:
- 2.00
- MLS#:
- 21363741
- Subdivision:
- Stevens Cove
ADDITIONAL INFORMATION
The Dutton. The kitchen is in the ideal location, right between the family room & dining room allowing for everyone to feel connected in the social hub of the home. Put some appetizers on the granite island & share stories about your day, or step outside the dining room with its coffered ceiling to the patio and spark up your grill. Your master retreat is secluded from the other bedrooms & features a trey ceiling. The bathroom has a soaking tub, separate shower & dual vanity. The other 2 bedrooms also have trey ceilings and walk-in closets. 3-car garage for all your storage needs. New floor plan, photos coming soon.
Open House:
Saturday, 4/20 11:00-3:00PM
- Type:
- Single Family
- Sq.Ft.:
- 1,771
- Status:
- Active
- Beds:
- 4
- Lot size:
- 0.14 Acres
- Year built:
- 2024
- Baths:
- 3.00
- MLS#:
- 1362252
- Subdivision:
- Stevens Cove
ADDITIONAL INFORMATION
The Josephina II. A wonderfully designed single story home that maximizes space and creates the perfect place to gather with friends and family. The kitchen is in the ideal location, right between the family room and dining room allowing for everyone to feel connected in the social hub of the home no matter if they are watching a game on the TV or seated down at the kitchen table. Put some appetizers on the granite island and share stories about your day, or step outside the dining room to the covered porch and spark up your grill. Your master retreat is secluded from the other bedrooms, features a trey ceiling and the bathroom has a lovely soaking tub, separate shower and a dual vanity. The other 3 bedrooms also have trey ceilings and there are 2 more full bathrooms to accommodate everyone in the home. Photos/videos are of similar home. Options and upgrades shown may not be included in price.
- Type:
- Single Family
- Sq.Ft.:
- 1,717
- Status:
- Active
- Beds:
- 3
- Year built:
- 2023
- Baths:
- 2.00
- MLS#:
- 1354441
- Subdivision:
- Woodland Ridge
ADDITIONAL INFORMATION
MOVE IN READY!! EXCITING FOUR SIDED BRICK OPEN FLOOR PLAN HOME, TWO BEDROOM WITH A FULL BATH, LARGE MASTER SUITE WITH A WALK IN CLOSET. DINING AREA, GREAT KITCHEN WITH SERVICE BAR, OPEN GREAT ROOM WITH MARBLE FIREPLACE.
- Type:
- Single Family
- Sq.Ft.:
- 1,635
- Status:
- Active
- Beds:
- 4
- Year built:
- 2023
- Baths:
- 2.00
- MLS#:
- 1301638
- Subdivision:
- Woodland Ridge
ADDITIONAL INFORMATION
FOUR SIDE BRICK FLOOR PLAN. OPEN DESIGN FLOOR PLAN, THREE BEDROOMS, WITH TWO FULL BATHS, GREAT LIVING ROOM, DINING AREA AND GOURMENT KITCHEN, DOUBLE GARAGE AND NO HOA. WITH FBC PREFFERED LENDER 4.99 PER CENT INTEREST RATE.
- Type:
- Single Family
- Sq.Ft.:
- 1,635
- Status:
- Active
- Beds:
- 4
- Year built:
- 2023
- Baths:
- 2.00
- MLS#:
- 1288978
- Subdivision:
- Woodland Ridge
ADDITIONAL INFORMATION
MOVE IN READY!!!Looking for a cool new four bedroom full brick home? Hard to find isn't it. Not anymore. Here it is. Adorable new plan in Woodland Ridge. Enter the front door and you will like the foyer that leads back to the open concept plan. The kitchen is open to the great room with a breakfast bar and stainless appliances. Large great room has high ceiling, architectural cut out feature and a cozy fireplace. The back door opens to a large patio trimmed in brick for a custom look. Grill out and enjoy watching the kids or pets in the nice flat backyard. There are three bedrooms with a bath that is separated from the master bedroom which gives the master some privacy. The master is large with a tray ceiling. The suite has a tub and separate shower and there is a large walk in closet. Best part is the home all brick with vinyl trim for easy living. .

Margaret Real Estate
The median home value in Margaret, AL is $268,947. This is higher than the county median home value of $167,000. The national median home value is $219,700. The average price of homes sold in Margaret, AL is $268,947. Approximately 79% of Margaret homes are owned, compared to 11.83% rented, while 9.16% are vacant. Margaret real estate listings include condos, townhomes, and single family homes for sale. Commercial properties are also available. If you see a property you’re interested in, contact a Margaret real estate agent to arrange a tour today!
Margaret, Alabama has a population of 4,653. Margaret is more family-centric than the surrounding county with 54.52% of the households containing married families with children. The county average for households married with children is 31.23%.
The median household income in Margaret, Alabama is $65,360. The median household income for the surrounding county is $53,483 compared to the national median of $57,652. The median age of people living in Margaret is 23.8 years.
Margaret Weather
The average high temperature in July is 89.7 degrees, with an average low temperature in January of 30.1 degrees. The average rainfall is approximately 55.1 inches per year, with 0.3 inches of snow per year.
