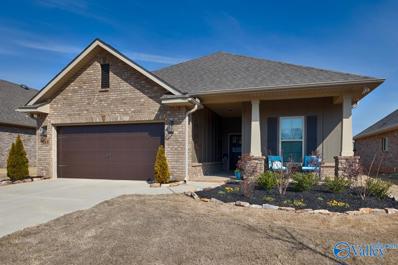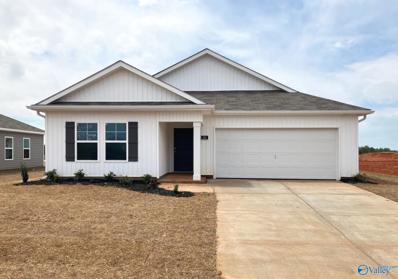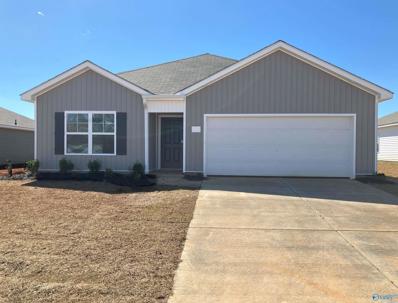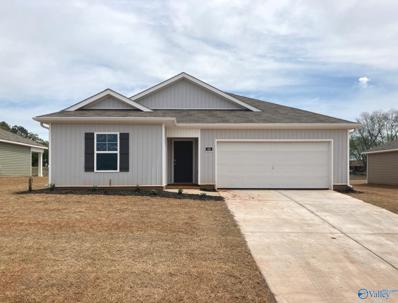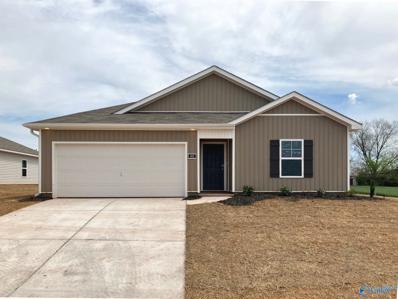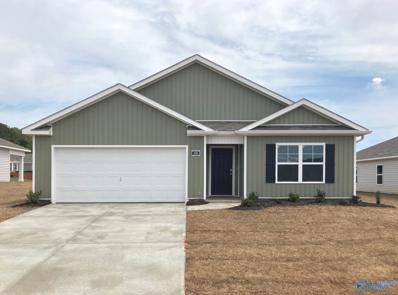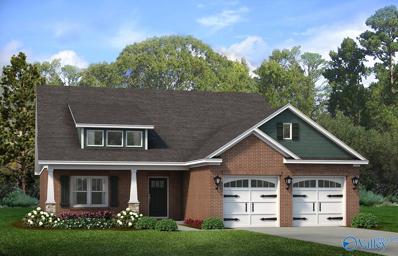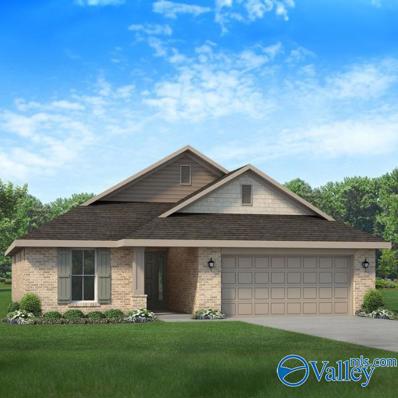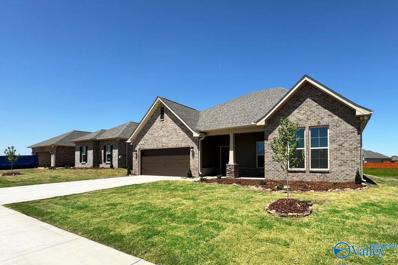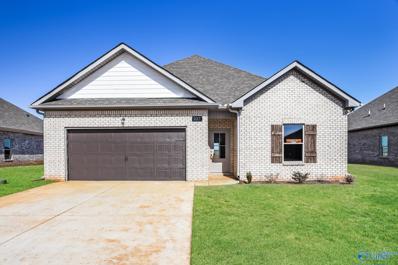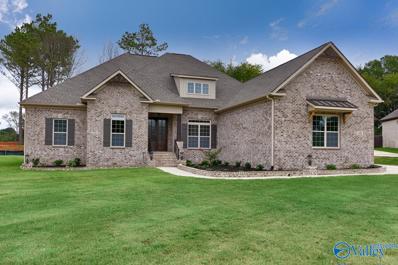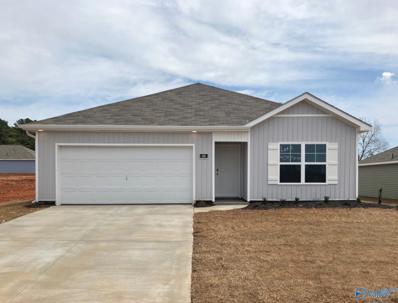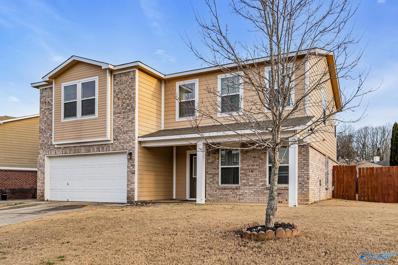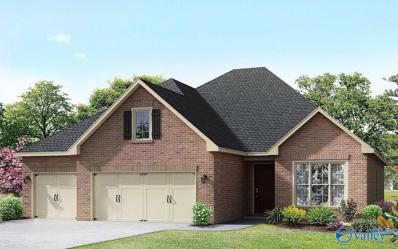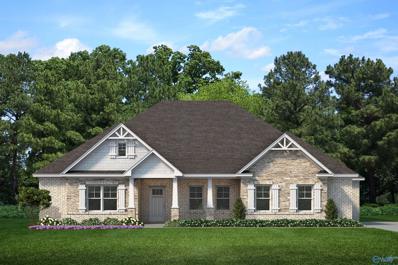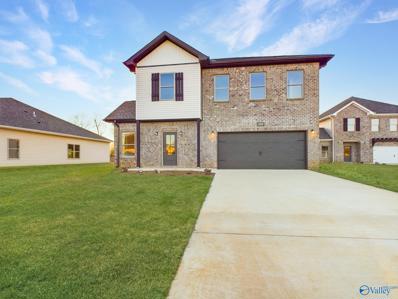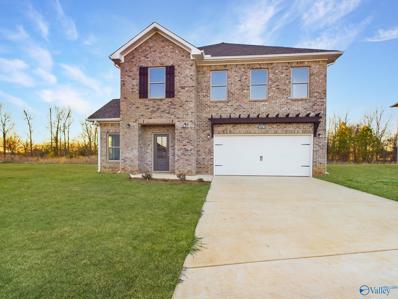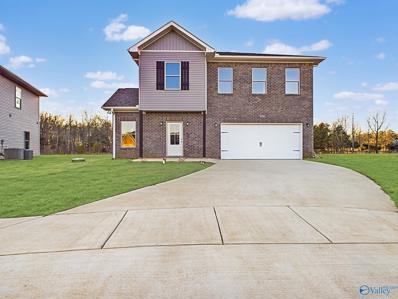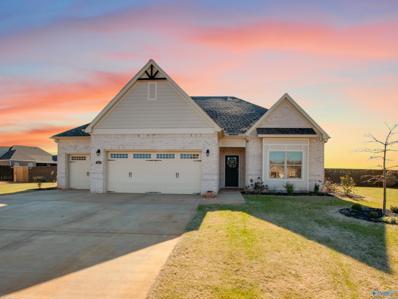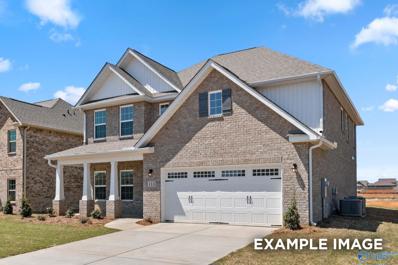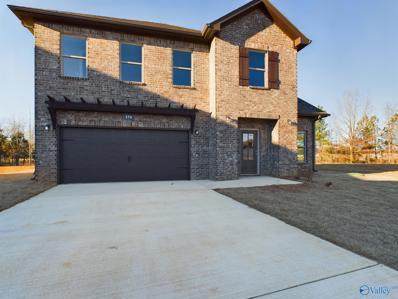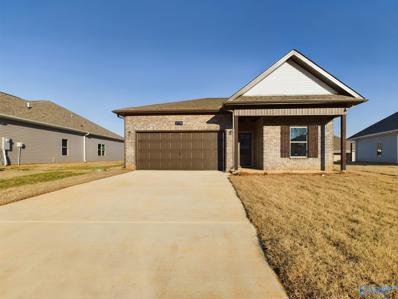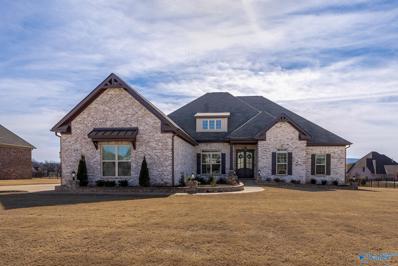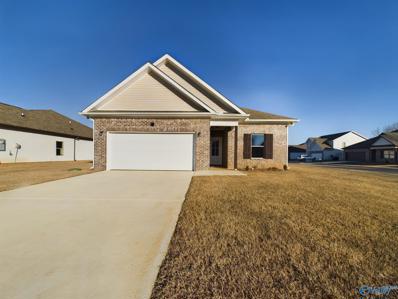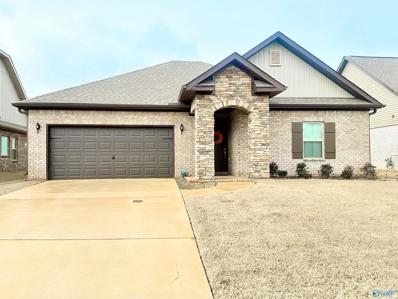Meridianville AL Homes for Sale
- Type:
- Single Family
- Sq.Ft.:
- 1,849
- Status:
- Active
- Beds:
- 3
- Lot size:
- 0.18 Acres
- Year built:
- 2021
- Baths:
- 2.00
- MLS#:
- 21854176
- Subdivision:
- Parkside
ADDITIONAL INFORMATION
3 BD, 2 BA brick home with covered front and back porch. Open floor plan, with large kitchen island, (granite) walk in pantry with wood shelves, custom backsplash. Enjoy your meals at the island or looking out at your backyard in the open dining area. 10 ft ceilings in the great room and foyer, 9 ft throughout the rest of the house. Beautiful crown molding, plenty of storage space, boot bench in mud room. Energy efficient features include vinyl low E-3 tilt-in windows and radiant barrier roof decking. Lot backs to common area. Easy access to multiple major roads, 231/431 Memorial Parkway, Bob Wade and Hwy 72/I565
- Type:
- Single Family
- Sq.Ft.:
- 2,016
- Status:
- Active
- Beds:
- 5
- Lot size:
- 0.22 Acres
- Baths:
- 2.75
- MLS#:
- 21854113
- Subdivision:
- Kensington Subdivision
ADDITIONAL INFORMATION
Lakeside Plan: This spacious 5 bedroom 3 bath plan’s kitchen has a great design with Granite countertops, large island bar, all stainless-steel appliances, and a corner pantry. The kitchen flows right into the family room, making it perfect for entertaining and gatherings. A nice breakfast nook and separate dining area is just off the kitchen. Lots of natural light and a very relaxing feel throughout the home, with a wide porch leading to the back yard.
- Type:
- Single Family
- Sq.Ft.:
- 1,272
- Status:
- Active
- Beds:
- 3
- Lot size:
- 0.19 Acres
- Baths:
- 1.75
- MLS#:
- 21854112
- Subdivision:
- Kensington Subdivision
ADDITIONAL INFORMATION
Aldridge plan: Three bedroom, 2 bath home with owner’s suite featuring a spacious walk-in closet, and bath with double sink vanity and walk-in shower. Open concept kitchen, dining and living room area. Kitchen features stainless-steel appliances and granite countertops. Quartz countertops in bathrooms, and Flush mount LED Lighting throughout. SMART HOME equipped with alarm system panel, programmable thermostat, video doorbell, and more! All information TBV by purchaser.
- Type:
- Single Family
- Sq.Ft.:
- 2,016
- Status:
- Active
- Beds:
- 5
- Lot size:
- 0.22 Acres
- Baths:
- 2.75
- MLS#:
- 21853990
- Subdivision:
- Kensington Subdivision
ADDITIONAL INFORMATION
Lakeside Plan: This spacious 5 bedroom 3 bath plan’s kitchen has a great design with Granite countertops, large island bar, all stainless-steel appliances, and a corner pantry. The kitchen flows right into the family room, making it perfect for entertaining and gatherings. A nice breakfast nook and separate dining area is just off the kitchen. Lots of natural light and a very relaxing feel throughout the home, with a wide porch leading to the back yard.
- Type:
- Single Family
- Sq.Ft.:
- 1,497
- Status:
- Active
- Beds:
- 4
- Lot size:
- 0.2 Acres
- Baths:
- 1.75
- MLS#:
- 21853989
- Subdivision:
- Kensington Subdivision
ADDITIONAL INFORMATION
FREEPORT PLAN: Open concept offers a spacious great room, with access to covered back patio. Kitchen features large island with ample seating room and workspace, plus granite counter tops and stainless-steel appliances. Flush mount LED lighting throughout; quartz counter tops in the bathrooms, and Walk-in shower in owner’s bath. Smart Home Equipped with control panel, programmable thermostat, Video doorbell and more. All information TBV by purchaser.
- Type:
- Single Family
- Sq.Ft.:
- 1,774
- Status:
- Active
- Beds:
- 4
- Lot size:
- 0.2 Acres
- Baths:
- 1.75
- MLS#:
- 21853988
- Subdivision:
- Kensington Subdivision
ADDITIONAL INFORMATION
CALI Plan- Spacious kitchen features stainless steel appliances, walk in pantry, large island with seating, and granite counter tops. Casual dining area with atrium door leading out to a covered patio. The owner's suite features 5-foot shower, private toilet, quartz double sink vanity, and a large walk-in closet. LED Lighting Throughout. Smart Home Equipped with control panel, programmable thermostat, Video doorbell and more. All information TBV by purchaser.
- Type:
- Single Family
- Sq.Ft.:
- 2,689
- Status:
- Active
- Beds:
- 4
- Lot size:
- 0.23 Acres
- Baths:
- 3.00
- MLS#:
- 21853769
- Subdivision:
- Brierfield
ADDITIONAL INFORMATION
Under Construction-Move-In-Ready by summer! This spacious home has an open floor plan downstairs, an isolated primary suite with a walk in closet and double vanities and a soaker tub. This home definitely has character with all the many design elements. This home also features a closed off bonus room with on suit full bath and closet that makes this home a true 4/3. So much storage in the laundry area and a very nice Murphy cubby in the drop zone coming in from the garage. Concessions can be used toward a rate buy down, closing costs or personalization's to the home!
- Type:
- Single Family
- Sq.Ft.:
- 2,625
- Status:
- Active
- Beds:
- 4
- Lot size:
- 0.26 Acres
- Baths:
- 2.50
- MLS#:
- 21853694
- Subdivision:
- Steger Bend
ADDITIONAL INFORMATION
*$26K PRICE IMPROVEMENT* This gorgeous 2,625 sq.ft. full brick gem is the very definition of gracious living. The giant family room with cathedral ceilings will be the center of your family memories for years to come. The 4-bedroom floor plan is ideal for the growing family and the owner's suite is the epitome of luxury, offering a double vanity and huge his and her walk-in closets. a HUGE state-of-the-art kitchen coupled with a formal dining room makes entertaining a must. Start your morning in your beautiful breakfast nook, overlooking your patio. The finished garage and pull-down attic access reflect the quality of Adams Homes.
- Type:
- Single Family
- Sq.Ft.:
- 2,314
- Status:
- Active
- Beds:
- 4
- Lot size:
- 0.23 Acres
- Baths:
- 2.00
- MLS#:
- 21853682
- Subdivision:
- Mccollum Manor
ADDITIONAL INFORMATION
Under Construction-The COMSTOCK III G in McCollum Manor community offers a 4 BR/2 BA open and split design. Upgrades added (list attached). Features: double vanity, garden tub separate shower, and walk-in closet in master suite, island, walk-in pantry, covered front porch and rear patio, walk-in closets, custom kitchen backsplash, recessed/pendant lighting, crown molding, ceiling fans in living and master bed, framed mirrors, landscaping with stone edging, stone address blocks, gutters and downspouts, and more! Energy Efficient Features: tankless gas water heater, kitchen appliance package, low E-3 tilt-in windows, and more!
- Type:
- Single Family
- Sq.Ft.:
- 1,620
- Status:
- Active
- Beds:
- 4
- Lot size:
- 0.05 Acres
- Year built:
- 2023
- Baths:
- 2.00
- MLS#:
- 21853609
- Subdivision:
- Parkside
ADDITIONAL INFORMATION
New Construction in Parkside! This home offers an open floor plan with beautiful hard surface flooring. The large living room is great for entertaining and the open kitchen is equipped with custom cabinetry and white quartz countertops and an abundance of storage space. Three guest bedrooms and master bedroom suite. Each guest bedroom is roomy and has ample closet space. The master bedroom suite is privately located at the back of the house and features a large bathroom and walk in closet. Homes come with standard 10-2-1 builders warranty. Don't miss the chance to call this place home. Be the first to live here!
- Type:
- Single Family
- Sq.Ft.:
- 3,756
- Status:
- Active
- Beds:
- 4
- Lot size:
- 0.94 Acres
- Year built:
- 2024
- Baths:
- 3.50
- MLS#:
- 21853505
- Subdivision:
- Kendallwood
ADDITIONAL INFORMATION
Under Construction! Discover unparalleled luxury with this exclusive offering from Woodland Homes! Immerse yourself in the sophistication of our highly sought-after Custom Carlyle B design, featuring a 3-car garage. This elegant residence boasts premium amenities including double wood doors, Advantium oven, quartz & granite counters, a wood decorative hood, and our deluxe Luxury Package. Enjoy the seamless flow of natural light through the western sliding door, cozy up by the direct vent fireplace or the exterior fireplace. With 5" hardwood floors, cedar gable trusses, columns, & Savannah Ivory mortar, this home is a masterpiece of style and comfort. All photos are of a similar Carlyle B.
- Type:
- Single Family
- Sq.Ft.:
- 1,272
- Status:
- Active
- Beds:
- 3
- Lot size:
- 0.21 Acres
- Baths:
- 1.75
- MLS#:
- 21853455
- Subdivision:
- Kensington Subdivision
ADDITIONAL INFORMATION
Aldridge plan: Three bedroom, 2 bath home with owner’s suite featuring a spacious walk-in closet, and bath with double sink vanity and walk-in shower. Open concept kitchen, dining and living room area. Kitchen features stainless-steel appliances and granite countertops. Quartz countertops in bathrooms, and Flush mount LED Lighting throughout. SMART HOME equipped with alarm system panel, programmable thermostat, video doorbell, and more!
- Type:
- Single Family
- Sq.Ft.:
- 2,307
- Status:
- Active
- Beds:
- 3
- Year built:
- 2008
- Baths:
- 2.50
- MLS#:
- 21853214
- Subdivision:
- Bainbridge
ADDITIONAL INFORMATION
WELCOME HOME! Great floor plan downstairs and upstairs! Study/office area welcomes you in and then a nice sized family room with an electric fireplace and updated lighting fixtures. Roomy kitchen and nice sized dining area. Laundry room includes a large pantry. 3 bedrooms upstairs and a Bonus room, plenty of room for everyone. HVAC 2021 ROOF 2021. SELLING "AS IS"
- Type:
- Single Family
- Sq.Ft.:
- 2,411
- Status:
- Active
- Beds:
- 4
- Lot size:
- 0.24 Acres
- Baths:
- 3.00
- MLS#:
- 21853065
- Subdivision:
- Pikes Ridge
ADDITIONAL INFORMATION
Under Construction-July Est Completion*Luxury Manor Series NEW HOMES*Peaceful Country Living! Gorgeous Brick 4BR 3BA 3Car Garage Open Concept One Level Home With Elegant 8Ft Entry Door! Modern Dream Kitchen Perfect To Entertain, Quartz & Custom Herringbone Backsplash, Island Open To A Very Spacious Family Room With Vaulted Soaring Ceiling To Gather, Celebrate, & Watch Games! The Owners Retreat Is Isolated For Privacy, Luxurious Custom Tile Shower, Frameless Glass Door, Tub, & Walk In Closet! Covered Porch & Sunset Views! Excellent Location Near Downtown Huntsville, Publix, Colonial Golf & Sharon Johnston Park, Pool, Lake & Camping! $5K Your Way Incentive
- Type:
- Single Family
- Sq.Ft.:
- 3,025
- Status:
- Active
- Beds:
- 4
- Year built:
- 2024
- Baths:
- 3.50
- MLS#:
- 21853073
- Subdivision:
- Brierfield
ADDITIONAL INFORMATION
Under Construction-This stately Jefferson (B) floor plan is set on a large estate homesite with a side entry garage. This 4 bedroom, 3.5 bath ranch has two on suites perfect for guests and older kids. We have designed this home to boast a vaulted family room, back porch and front porch. The view from the backyard is worth a look alone. Board and batten accent walls, quartz, fireplace, and gas are just some of the outstanding options put into this can't miss home.
- Type:
- Single Family
- Sq.Ft.:
- 2,124
- Status:
- Active
- Beds:
- 5
- Lot size:
- 0.43 Acres
- Year built:
- 2023
- Baths:
- 3.00
- MLS#:
- 21852922
- Subdivision:
- Bermuda Lakes
ADDITIONAL INFORMATION
Discover modern living at its finest with the Melbourne model – a new construction home designed for comfort & convenience. Boasting 5 bedrooms and 3 baths, this home is ideal for a growing family or individuals seeking ample space. The well-thought-out layout ensures both privacy & functionality. Granite countertops & stainless steel appliances. Strategically located, this residence offers a quick 40-minute drive to key destinations like Redstone Arsenal, Towne Madison, Bridgestreet & Mid-City. Enjoy the convenience of being close to downtown Huntsville & Research Park while savoring the charm of a small suburb. 6% towards CC or BUYDOWN RATE or $5,000 towards CC if not w/preferred lender.
- Type:
- Single Family
- Sq.Ft.:
- 2,124
- Status:
- Active
- Beds:
- 5
- Lot size:
- 0.43 Acres
- Year built:
- 2023
- Baths:
- 3.00
- MLS#:
- 21852921
- Subdivision:
- Bermuda Lakes
ADDITIONAL INFORMATION
Discover modern living at its finest with the Melbourne model – a new construction home designed for comfort & convenience. Boasting 5 bedrooms and 3 baths, this home is ideal for a growing family or individuals seeking ample space. The well-thought-out layout ensures both privacy & functionality. Granite countertops & stainless steel appliances. Strategically located, this residence offers a quick 40-minute drive to key destinations like Redstone Arsenal, Towne Madison, Bridgestreet & Mid-City. Enjoy the convenience of being close to downtown Huntsville & Research Park while savoring the charm of a small suburb. 6% towards CC or BUYDOWN RATE or $5,000 towards CC if not w/preferred lender.
- Type:
- Single Family
- Sq.Ft.:
- 2,124
- Status:
- Active
- Beds:
- 5
- Lot size:
- 0.43 Acres
- Year built:
- 2023
- Baths:
- 3.00
- MLS#:
- 21852918
- Subdivision:
- Bermuda Lakes
ADDITIONAL INFORMATION
Discover modern living at its finest with the Melbourne model – a new construction home designed for comfort & convenience. Boasting 5 bedrooms and 3 baths, this home is ideal for a growing family or individuals seeking ample space. The well-thought-out layout ensures both privacy & functionality. Granite countertops & stainless steel appliances. Strategically located, this residence offers a quick 40-minute drive to key destinations like Redstone Arsenal, Towne Madison, Bridgestreet & Mid-City. Enjoy the convenience of being close to downtown Huntsville & Research Park while savoring the charm of a small suburb. 6% towards CC or BUYDOWN RATE or $5,000 towards CC if not w/preferred lender.
- Type:
- Single Family
- Sq.Ft.:
- 3,311
- Status:
- Active
- Beds:
- 4
- Lot size:
- 1.23 Acres
- Year built:
- 2022
- Baths:
- 4.00
- MLS#:
- 21852585
- Subdivision:
- Whitaker Landing
ADDITIONAL INFORMATION
Just shy of 2 years old, this St James IIE (most sought after Stone Martin FP) has everything you'll need to elevate your living standards. The meticulously crafted residence defines opulence, boasting every imaginable amenity. The gourmet kitchen features leathered granite countertops & carrera marble backsplash. Relax in the isolated primary suite or immerse yourself in the tranquil atmosphere of the extended patio, complete with an outdoor fireplace & pergola. Additional perks: outdoor storage shed & Three Season Sunroom! The largest lot in the neighborhood (1.23 acres) offers a blend of comfort/sophistication, the ideal home for anyone looking for privacy.
- Type:
- Single Family
- Sq.Ft.:
- 2,769
- Status:
- Active
- Beds:
- 4
- Baths:
- 3.50
- MLS#:
- 21852499
- Subdivision:
- Walker Hill
ADDITIONAL INFORMATION
Under Construction-Exciting Update! Chelsea A-READY MAY 2024Step into luxury with our lender and unlock a $10,000 bonus tailored just for you when you choose our lender for this exquisite 4-bedroom, 3.5-bath brick masterpiece!Experience modern elegance with a spacious kitchen featuring stunning quartz counters and a dreamy pantry. Need a home office? We've got you covered for remote work productivity!Indulge in the opulent owner's suite, boasting a luxurious tile shower, frameless glass door, quartz vanities, and a roomy walk-in closet.Take your living outdoors with both front and back covered porches to enjoy every moment.Ready to explore? Visit our model at 117 Wilcot Rd, Meridianville
- Type:
- Single Family
- Sq.Ft.:
- 2,124
- Status:
- Active
- Beds:
- 5
- Lot size:
- 0.43 Acres
- Year built:
- 2023
- Baths:
- 3.00
- MLS#:
- 21852453
- Subdivision:
- Bermuda Lakes
ADDITIONAL INFORMATION
Discover modern living at its finest with the Melbourne model – a new construction home designed for comfort & convenience. Boasting 5 bedrooms and 3 baths, this home is ideal for a growing family or individuals seeking ample space. The well-thought-out layout ensures both privacy & functionality. Granite countertops & stainless steel appliances. Strategically located, this residence offers a quick 40-minute drive to key destinations like Redstone Arsenal, Towne Madison, Bridgestreet & Mid-City. Enjoy the convenience of being close to downtown Huntsville & Research Park while savoring the charm of a small suburb. 6% towards CC or BUYDOWN RATE or $5,000 towards CC if not w/preferred lender.
- Type:
- Single Family
- Sq.Ft.:
- 1,769
- Status:
- Active
- Beds:
- 4
- Lot size:
- 0.43 Acres
- Year built:
- 2023
- Baths:
- 2.00
- MLS#:
- 21852438
- Subdivision:
- Bermuda Lakes
ADDITIONAL INFORMATION
Discover modern living at its finest with the Springfield model – a new construction home designed for comfort & convenience. Boasting 4 bedrooms and 2 baths, this home is ideal for a growing family or individuals seeking ample space. The well-thought-out layout ensures both privacy & functionality. Granite countertops & stainless steel appliances. Strategically located, this residence offers a quick 40-minute drive to key destinations like Redstone Arsenal, Towne Madison, Bridgestreet & Mid-City. Enjoy the convenience of being close to downtown Huntsville & Research Park while savoring the charm of a small suburb. 6% towards CC or BUYDOWN RATE or $5,000 towards CC if not w/preferred lender.
- Type:
- Single Family
- Sq.Ft.:
- 3,769
- Status:
- Active
- Beds:
- 4
- Lot size:
- 0.7 Acres
- Year built:
- 2022
- Baths:
- 3.25
- MLS#:
- 21852417
- Subdivision:
- Monroe Manor
ADDITIONAL INFORMATION
INCREDIBLE four bedroom custom bulit home! Everything you are LOOKING for is here! On point UPGRADES! Premium window coverings, appliance package, wired for music sytstem, Premium trim package, reverse osmosis, and zero entry master shower. This home delivers an open concept plan with seamless flow from dining to living areas to entertain effortlessly! Family room has fireplace and complemented by built ins. The screened-in back porch, complete with a gas fireplace, invites outdoor relaxation. Don't miss the chance to experience this exceptional home!
- Type:
- Single Family
- Sq.Ft.:
- 1,801
- Status:
- Active
- Beds:
- 3
- Lot size:
- 0.43 Acres
- Year built:
- 2023
- Baths:
- 2.00
- MLS#:
- 21852378
- Subdivision:
- Bermuda Lakes
ADDITIONAL INFORMATION
Discover modern living at its finest with the Monroe model – a new construction home designed for comfort & convenience. Boasting 3 bedrooms and 2 baths, this home is ideal for a growing family or individuals seeking ample space. The well-thought-out layout ensures both privacy & functionality. Granite countertops & stainless steel appliances. Strategically located, this residence offers a quick 40-minute drive to key destinations like Redstone Arsenal, Towne Madison, Bridgestreet & Mid-City. Enjoy the convenience of being close to downtown Huntsville & Research Park while savoring the charm of a small suburb. 6% towards CC or BUYDOWN RATE or $5,000 towards CC if not with preferred lender.
- Type:
- Single Family
- Sq.Ft.:
- 1,830
- Status:
- Active
- Beds:
- 3
- Lot size:
- 0.28 Acres
- Year built:
- 2021
- Baths:
- 2.00
- MLS#:
- 21851965
- Subdivision:
- Colonial Pointe
ADDITIONAL INFORMATION
This gorgeous full brick home with stone accented entry has an open floor plan with 3 bedrooms and 2 car garage!! The Gourmet Designer Kitchen features a beautiful backsplash, granite countertops, with a gas range and GE stainless steel appliances! The drop zone cubby is conveniently near the garage entry. A Large isolated primary bedroom with master glamour bath including 5' cultured marble shower, double sinks and large master closet that connects with the laundry room. Covered front and back patios with a sprinkler system on a beautiful lot.
Meridianville Real Estate
The median home value in Meridianville, AL is $327,595. This is higher than the county median home value of $163,900. The national median home value is $219,700. The average price of homes sold in Meridianville, AL is $327,595. Approximately 75.45% of Meridianville homes are owned, compared to 16.88% rented, while 7.67% are vacant. Meridianville real estate listings include condos, townhomes, and single family homes for sale. Commercial properties are also available. If you see a property you’re interested in, contact a Meridianville real estate agent to arrange a tour today!
Meridianville, Alabama has a population of 6,731. Meridianville is more family-centric than the surrounding county with 33.51% of the households containing married families with children. The county average for households married with children is 31.56%.
The median household income in Meridianville, Alabama is $72,403. The median household income for the surrounding county is $61,318 compared to the national median of $57,652. The median age of people living in Meridianville is 45.6 years.
Meridianville Weather
The average high temperature in July is 89.6 degrees, with an average low temperature in January of 30.3 degrees. The average rainfall is approximately 55.4 inches per year, with 1.4 inches of snow per year.
