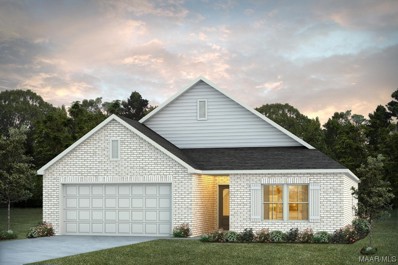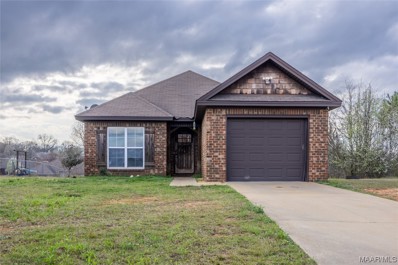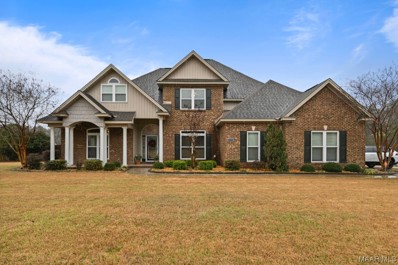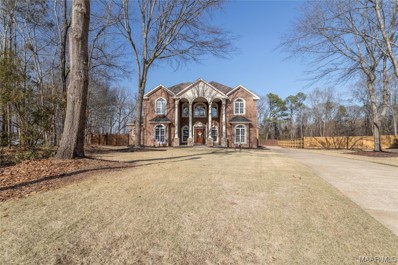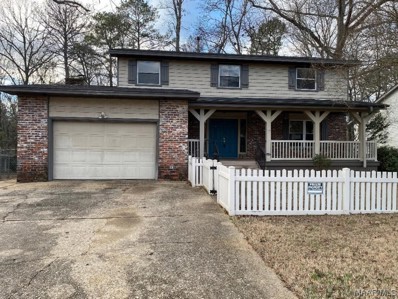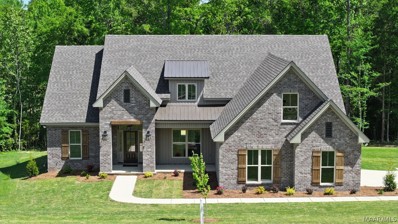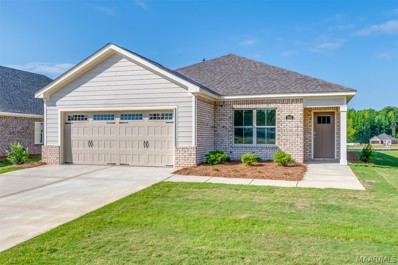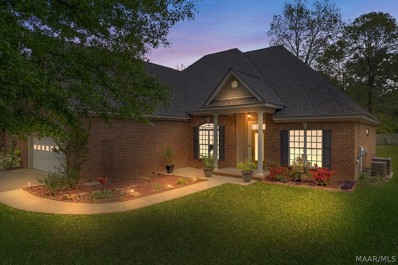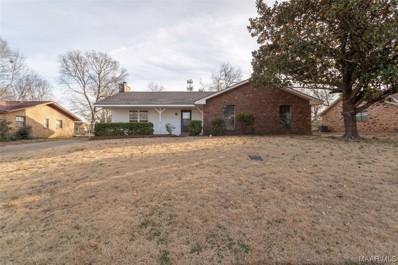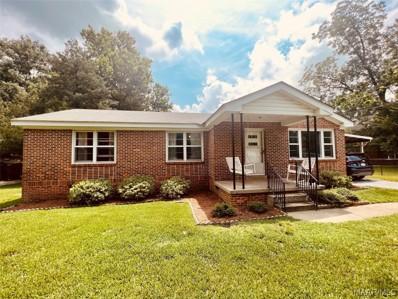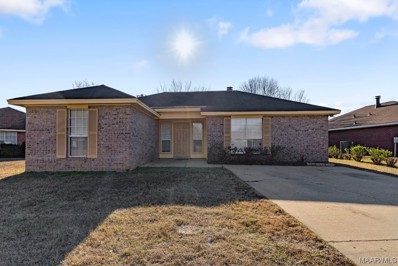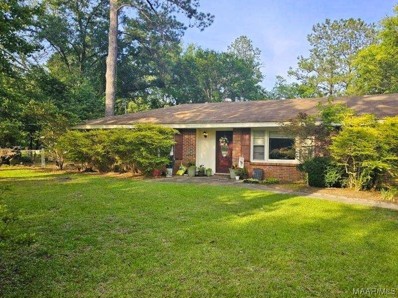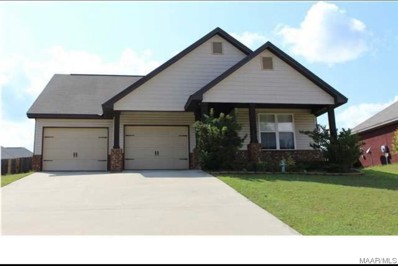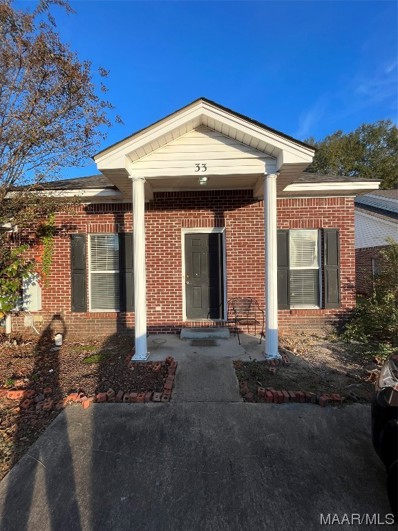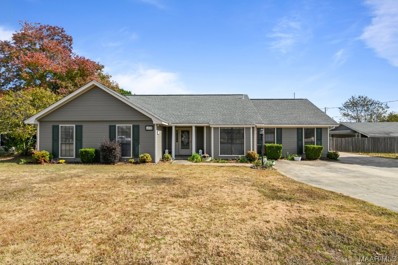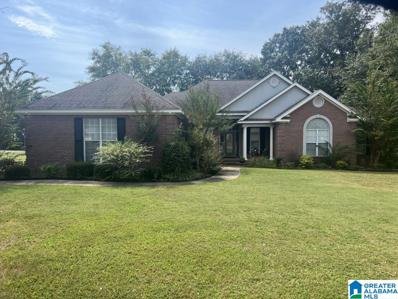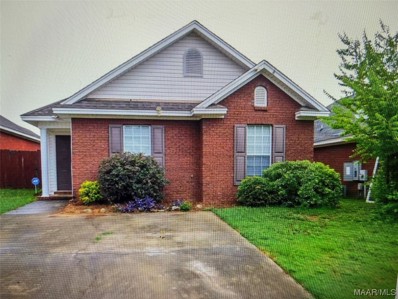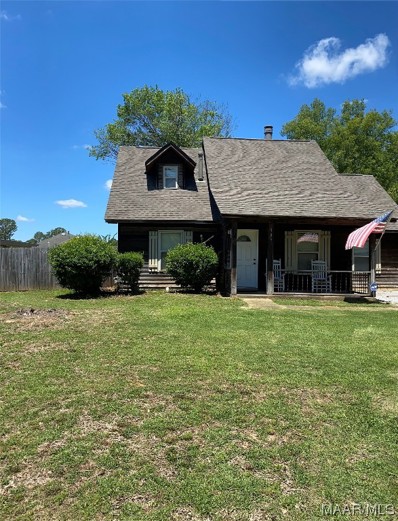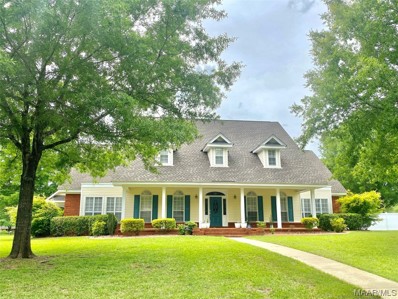Millbrook AL Homes for Sale
$290,799
112 Kohn Drive Millbrook, AL 36054
- Type:
- Single Family
- Sq.Ft.:
- 1,799
- Status:
- Active
- Beds:
- 3
- Lot size:
- 0.26 Acres
- Year built:
- 2024
- Baths:
- 2.00
- MLS#:
- 553760
- Subdivision:
- The Enclave at Kamden’s Cove
ADDITIONAL INFORMATION
Up to $10k your way limited time incentive! Please see the onsite agent for details (subject to terms and can change at any time) The "Monterrey" floorplan is a handicap accessible design and includes 3 bedrooms and 2 bathrooms. The 2-car garage opens directly into the large foyer. The "Monterrey" boasts an open concept in the dining room, great room and kitchen. Just off the great room, the primary suite creates a serene oasis complete with a walk-in closet and bathroom. With 2 other bedrooms and bathroom, this plan offers ample space for all your needs.
$224,900
265 UDEN Way Millbrook, AL 36054
- Type:
- Single Family
- Sq.Ft.:
- 1,300
- Status:
- Active
- Beds:
- 3
- Year built:
- 2012
- Baths:
- 2.00
- MLS#:
- 553672
- Subdivision:
- Thornfield
ADDITIONAL INFORMATION
Welcome to 265 Uden Way. This home offers a delightful living experience in its 1,300 sq ft of thoughtfully designed space. As you step inside, the warmth of the wood floors invites you into an open living room. The heart of this home is the kitchen and a large island that serves as both a cooking space and a gathering spot. Stainless steel appliances, including a refrigerator, stove, microwave, and dishwasher. The layout thoughtfully places the first bedroom off the living room, offering versatility as either a guest room or home office. A convenient guest bathroom connects to another bedroom, ensuring comfort and privacy for everyone. The master suite is located off the kitchen, featuring a large walk-in closet and an ensuite bathroom equipped with double sinks, a garden tub, and a separate stand-up shower. Additional features include an attached garage and a small storage closet on the back deck. Situated close to shopping centers, restaurants, and easy access to Interstate 65. Call me or your favorite realtor today for your private showing.
- Type:
- Single Family
- Sq.Ft.:
- 2,459
- Status:
- Active
- Beds:
- 4
- Lot size:
- 0.36 Acres
- Year built:
- 2005
- Baths:
- 3.00
- MLS#:
- 553589
- Subdivision:
- Magnolia Estates
ADDITIONAL INFORMATION
This fabulous Magnolia Estates home is located on a desirable corner lot and features 4 bedrooms and 2.5 baths. Upon entry, you will find a grand foyer with high ceilings that connects to a wonderful great room. The floor plan of the home provides easy access and transition between the great room, dining room, kitchen, breakfast room, and master suite. The 2-sided fireplace between the great room and breakfast room is a custom feature, which adds charm. The kitchen is a cook's dream with abundant counterspace, cabinetry, a walk-in pantry, and updated Kitchen Aid appliances. The oversize laundry room, which connects to the kitchen and garage, features additional storage and counterspace. The primary bedroom suite is spacious and boasts an ensuite bathroom and walk-in closet. The bath features a double vanity, jetted tub, shower, and water closet. The second floor offers three bedrooms with generous-sized closets. The updated upstairs bath is centrally located to service the bedrooms. The large walk-in attic storage is fabulous! The exterior design of the property features a pergola-covered porch, mature landscape, irrigation system, and fenced back yard. The owners have taken meticulous care of this home. Owner updates: storm doors (2016), privacy fence (2017), Kitchen Aid appliances (2017), refurbished upstairs bathroom (2018), windows (2021), laminate wood floors (2021), Daikin HVAC -2 units (2022), and kitchen sink disposal (2023). If you are searching for a home that is move-in ready, call your favorite realtor to tour today!
$725,000
402 Menawa Pass Millbrook, AL 36054
- Type:
- Single Family
- Sq.Ft.:
- 4,080
- Status:
- Active
- Beds:
- 5
- Lot size:
- 0.85 Acres
- Year built:
- 2004
- Baths:
- 4.00
- MLS#:
- 552400
- Subdivision:
- Eagle Rock Estates
ADDITIONAL INFORMATION
VA ASSUMPTION AVAILABLE! RARE custom built home in Eagle Rock. Minutes away from the new 17 Springs Sports Complex. This well landscaped .85 acre cul-de-sac lot is wooded backing to undeveloped land. Stately Columned wide front porch welcomes guests. Just off foyer is a spacious family room with Volume Ceiling, architectural windows, elegant woodwork, new fan lighting, new sealed wood flooring, and a beautiful fireplace with gas logs. Large dining room with great wall space, designer trey ceiling and wood flooring. Kitchen is giant offering tons of cabinets, corian countertops, electric cooktop, stainless oven, trash compactor, microwave, wrap around breakfast bar, stainless refrigerator, pantry, and beautiful breakfast room. Just steps from breakfast room is an amazing recreation room with under cabinet ice maker, refrigerator, wine cooler, gas log fireplace, 1/2 bath and french doors to covered patio. Main suite is huge with recessed lighting, trey ceiling, sitting area with gas log fireplace flanked by built-ins and door leading to covered patio. Bathroom features fully tiled shower, spa garden tub, double sink with smooth vanity, built-in wall of cabinets and two walk in closets. Beautiful study with lots of built-ins, and a new electronic fire place. Upstairs you will find a second master with walk in closet, garden tub, separate shower and linen closet. Two well appointed guest rooms share nice size bathroom. Fourth guestroom is small, could be used for nursery, gaming room, or excersize space. On main level, laundry room has sink/cabinets and folding countertop. Deep back porch overlooks fenced backyard with a new rennovated inground salt water pool, hot tub, and built in natural gas firepit. Double carport with volume ceiling. Attached to carport is large storage building with shelving and has been newly wired with outlets and lights. Two new tankless hot water heaters, new HVAC on master and main living area; Two other units have a clean bill of health.
- Type:
- Single Family
- Sq.Ft.:
- 2,402
- Status:
- Active
- Beds:
- 3
- Lot size:
- 0.48 Acres
- Year built:
- 1979
- Baths:
- 3.00
- MLS#:
- 552389
- Subdivision:
- Grandview Pines
ADDITIONAL INFORMATION
Spacious home with a large 2-car garage. This home offers a formal living/dining room with a large family room for family fun and enjoyment. All of the bedrooms are good size with adequate bathrooms for family and guests. There is an unfinished basement that can be used for relaxation and/or entertainment. Property is owned by the US Dept. of HUD, Case No. 011-901395. Seller makes no representations or warranties as to property condition. HUD homes are sold "AS-IS". Equal Housing Opportunity. Property is (IE) Insurable with Repair Escrow, Subject to Appraisal. Seller may contribute up to 3% for buyer's closing costs, upon buyer request. Keys will not be provided at closing. For additional information, please visit www.hudhomestore.gov, or call your favorite HUD REALTOR for a viewing.
Open House:
Sunday, 4/21 2:00-4:00PM
- Type:
- Single Family
- Sq.Ft.:
- 2,571
- Status:
- Active
- Beds:
- 4
- Lot size:
- 0.92 Acres
- Year built:
- 2024
- Baths:
- 3.00
- MLS#:
- 552223
- Subdivision:
- The Columns
ADDITIONAL INFORMATION
Introducing an exquisite, NEW BUILD for sale by CONTENTMENT HOMES! A 4-bedroom, 3-bath brick home nestled in the SERENE ENCLAVE of THE COLUMNS. This stunning residence boasts an OPEN FLOOR PLAN, perfect for modern living, complemented by a FORMAL DINING ROOM for elegant gatherings. Step into the heart of the home, where a FABULOUS chef’s kitchen awaits, complete with a GAS RANGE and a GENEROUSLY sized work island featuring a breakfast bar and a nook, ideal for casual dining and entertaining alike. Experience the warmth and comfort of not one, but TWO VENTLESS GAS FIREPLACES, seamlessly blending INDOOR and OUTDOOR living. The covered back patio and 12X16 DECK offer TRANQUIL views of the beautiful, partially wooded lot, creating an oasis of relaxation and natural beauty. Retreat to the main bedroom sanctuary, where luxury abounds with separate vanities, walk-in shower, garden tub, and an ENORMOUS closet, ensuring both style and functionality. Conveniently located, the laundry room can be accessed from BOTH the hall and the main bath. The thoughtfully designed SPLIT FLOOR PLAN features two additional bedrooms and a shared bath, providing privacy and comfort for family members or guests. Upstairs, discover a spacious BONUS ROOM/BEDROOM with a walk-in closet and a separate bathroom, offering versatility for a variety of lifestyle needs. This CUSTOM-BUILT home is thoughtfully equipped with NUMEROUS UPGRADES including a TANKLESS hot water heater and SPRAYFOAM insulation, ensuring energy efficiency and modern convenience. The outdoor entertainment area beckons for gatherings and celebrations, while the SIZABLE LOT, (just under 1 acre) provides ample space for recreation and relaxation. Indulge in LUXURIOUS LIVING in The Columns, where craftsmanship meets comfort in this EXCEPTIONAL RESIDENCE. Experience the perfect blend of sophistication, style, and serenity in your DREAM HOME. CALL FOR A PERSONAL TOUR TODAY!
$282,199
205 Kohn Drive Millbrook, AL 36054
- Type:
- Single Family
- Sq.Ft.:
- 1,631
- Status:
- Active
- Beds:
- 3
- Lot size:
- 0.22 Acres
- Year built:
- 2024
- Baths:
- 2.00
- MLS#:
- 552082
- Subdivision:
- The Enclave at Kamden’s Cove
ADDITIONAL INFORMATION
Up to $10k your way limited time incentive! Please see the onsite agent for details (subject to terms and can change at any time) Living up to its namesake, The “Kingsley” plan is regal, exquisite, and elegant. A plan designed to fit even the most royal needs. The covered entry opens to the large flex room and cozy entry way. Always dreamed of a home office, home gym, or even just a quiet place to relax? The flex room gives you the freedom to make those dreams a reality any way you want! The foyer also leads into an open-concept kitchen and great room. The kitchen is complete with a vast island and ample counter space. The great room leads to the primary retreat at the rear of the house. The primary suite boasts a double vanity, garden tub, and large closet. The 2 other bedrooms are located on the side of the house and share a hallway bathroom. The laundry room is connected to the 2-car garage, creating a perfect space to kick off those muddy shoes before going inside.
Open House:
Saturday, 4/27 1:00-3:00PM
- Type:
- Single Family
- Sq.Ft.:
- 2,933
- Status:
- Active
- Beds:
- 4
- Lot size:
- 0.4 Acres
- Year built:
- 2005
- Baths:
- 3.00
- MLS#:
- 551753
- Subdivision:
- Timberbrook Estates
ADDITIONAL INFORMATION
Beautiful home in Millbrook offering 4 bedrooms 3 full baths PLUS a HUGE flex space that could be used for so many different things; A home office, media room, game room, home theatre, craft room & the list goes on! FRESH PAINT, NEW ROOF in August of 2023 & an irrigation system! This home in the Timberbrook neighborhood offers several custom touches including a walk out attic with built in counter height storage & floored attic space, plus a loft area above the flex space! Walk into an open foyer and dining area with beautiful wainscoting. This area overlooks the spacious living room which offers a cozy (gas) fireplace & plenty of room for large furniture. To one side of the living space, you will find 2 spacious guest bedrooms and a hall bath featuring a single vanity and tub/shower combo. On the other side of the living space is a large kitchen offering ample cabinet and countertop space, a sizable pantry & a spacious breakfast nook. Off of the hallway is a HUGE laundry area that leads out to the 2-car garage which also has storage under the staircase. The primary suite is spacious enough for a king set with the primary bathroom having a double vanity, LARGE walk-in closet & separate tiled shower. There is a staircase at the end of the hall leading up to the bonus room and flex space. When you arrive at the top of the stairs you have a large closet and a HUGE bedroom with double closets & pocket doors. To the right there is a sitting area which leads down the hallway to the 3rd full bathroom which offers a large vanity and a tub/shower combo. The flex space is at the end of the hall & offers a large closet, ample space for various activities & an additional space that could also serve as a home office. The aforementioned walk out attic is off of the flex space! out back there is a huge backyard with plenty of room for entertaining! The home sits near the end of a dead-end street which makes for low through traffic. Call today for your private showing!
$240,000
20 Dogwood Drive Millbrook, AL 36054
- Type:
- Single Family
- Sq.Ft.:
- 2,273
- Status:
- Active
- Beds:
- 4
- Lot size:
- 0.28 Acres
- Year built:
- 1976
- Baths:
- 3.00
- MLS#:
- 551941
- Subdivision:
- Grandview Pines
ADDITIONAL INFORMATION
Welcome to 20 Dogwood Dr. This home has been extensively updated from the new roof to the new flooring and so much in between. You will be greeted by the large living area complete with a fireplace as you step in from the covered front porch and inside. The living room is open to the dining room with plenty of room for a large table for more than your fill of guests. As the food comes out of the kitchen, set up an amazing spread on the large bar for you and everyone else to enjoy. Three of the bedrooms are on one end of the home. The main bedroom is large enough to spread out and truly relax. If you have need for a second private ensuite, walk past the kitchen, through the mudroom, laundry room and you will find an even larger bedroom complete with full bathroom and its own separate entrance. This home has a tremendous amount to offer, make sure you don’t miss your opportunity to call this home.
$180,000
5510 Shady Drive Millbrook, AL 36054
- Type:
- Single Family
- Sq.Ft.:
- 1,288
- Status:
- Active
- Beds:
- 3
- Lot size:
- 1 Acres
- Year built:
- 1953
- Baths:
- 1.00
- MLS#:
- 551948
- Subdivision:
- Syfrett
ADDITIONAL INFORMATION
This charming three-bedroom, one-bathroom home was built in 1953 and offers a delightful blend of vintage appeal and modern updates. Situated on a spacious property, the house features two access driveways, both belonging to the sellers, providing convenient parking options. Nestled in the backyard, a small running creek adds a serene touch to the surroundings. While the creek belongs to the neighborhood, all homeowners in the area have access to its tranquil waters. The property is delineated by its fences on either side and extends to the creek, offering a picturesque boundary. The property boasts two concrete buildings. The first is a large shop spanning an impressive 50x25 feet, with additional dimensions of 20x20 feet, providing ample space for various activities or projects. The second building is a smaller storage space, perfect for storing tools, equipment, or seasonal items. Some notable updates have been made to the home. The air conditioning unit is approximately four years old, ensuring efficient cooling during warmer months. The hot water heater is also around four years old, providing reliable and consistent hot water. The roof, which is five to six years old, offers peace of mind with its relatively recent installation.Recently added were all new stainless steel kitchen appliances!In 2021, the owners refreshed the interior by painting the walls and installing new flooring throughout the home, opting for luxurious vinyl planks (LVP). However, the bathroom floor has not been updated and retains its original character, adding a touch of nostalgia. Furthermore, the home comes with the added benefit of a current termite bond. Overall, this three-bedroom, one-bathroom home from 1953 combines timeless charm with modern updates. With its spacious property, two access driveways, serene creek, concrete buildings, recent updates, and termite bond, it presents an enticing opportunity for those seeking a comfortable and convenient living environment.
$170,000
125 Foxdale Road Millbrook, AL 36054
- Type:
- Single Family
- Sq.Ft.:
- 1,358
- Status:
- Active
- Beds:
- 3
- Lot size:
- 0.2 Acres
- Year built:
- 1997
- Baths:
- 2.00
- MLS#:
- 550002
- Subdivision:
- Sagewood
ADDITIONAL INFORMATION
Brilliantly Charming One-Level Home with Brand-New Roof (Before Closing)! Located in a quiet community only moments from Legacy Park, this 3BR/2BA, 1,358sqft property stuns with a traditional brick façade, fresh exterior paint, and a neat lawn. Perfect as a starter home, the inviting residence features new interior paint, soft natural light, attractive floors, bright white trim, and a spacious living room with vaulted ceilings and fireplace. Catering to modern culinary needs, the eat-in kitchen includes stainless-steel appliances, wood cabinetry, pantry, electric stove, built-in microwave, dishwasher, side-by-side refrigerator, and a dining area. Step into the fenced-in backyard to find a concrete patio and plenty of greenspace. Wonderfully sized for comfort, the primary bedroom impresses with ample closet space and an en suite boasting a soaking tub/shower combo and two sinks. Other features: paved concrete driveway, laundry area, near shops and schools, and more! Call now for a tour!
- Type:
- Single Family
- Sq.Ft.:
- 1,818
- Status:
- Active
- Beds:
- 3
- Lot size:
- 0.72 Acres
- Year built:
- 1964
- Baths:
- 2.00
- MLS#:
- 549747
- Subdivision:
- Loftin Estates
ADDITIONAL INFORMATION
Enter this sweet home, crossing the threshold into the bright foyer which has nice stone flooring! The living room is open to the dining room offering a great space for family and friends to dine together! The kitchen has a large work island as well as new vinyl plank wood flooring which also extends into the den! The cozy den has a great gas fireplace adding a warm and welcoming ambience! The main bedroom is sizeable and comfortable with beautiful wood flooring! The main bath has a large garden tub and double vanity! There is a third bedroom at the opposite side of the house giving privacy to teens, visitors, etc. The laundry room is large enough for storing items and there is an a great attached workshop! All this and a swimming pool and large, fenced-in lot...plenty of room for throwing a baseball, football, frisbe, etc.! This home is located on a cul-de-sac and minutes away from grocery stores, parks, restaurants, and much more!
- Type:
- Single Family
- Sq.Ft.:
- 1,586
- Status:
- Active
- Beds:
- 3
- Lot size:
- 0.23 Acres
- Year built:
- 2009
- Baths:
- 2.00
- MLS#:
- 549675
- Subdivision:
- Thornfield Place
ADDITIONAL INFORMATION
2 CAR GARAGE AT THIS PRICE - EXCEPTIONALLY HARD TO FIND! Fabulous craftsman-style home with cedar columns and double door garage. Foyer entry has beautiful hardwood flooring, large great room with fireplace and built in media center. Kitchen features tons of cabinets, stainless appliances, and hard tile. Master suite includes bath with split vanities, custom cabinets, corner garden tub with tile surround, separate shower, and walk-in closet. Covered porch just off great room looks onto large back yard with privacy fencing. Convenient to I-65, restaurants, schools, medical, just minutes from Prattville and Montgomery. An absolute must see!
- Type:
- Single Family
- Sq.Ft.:
- 1,245
- Status:
- Active
- Beds:
- 2
- Lot size:
- 0.09 Acres
- Year built:
- 2001
- Baths:
- 2.00
- MLS#:
- 549503
- Subdivision:
- Jamestown
ADDITIONAL INFORMATION
This 2 bed 2 bath garden home located in Millbrook is a perfect home waiting for a new owner. The open floor plan will allow you plenty of room to entertain. A brand new roof was just installed 11/2023. Call for your own private viewing.
- Type:
- Single Family
- Sq.Ft.:
- 2,208
- Status:
- Active
- Beds:
- 3
- Lot size:
- 1.37 Acres
- Year built:
- 1990
- Baths:
- 3.00
- MLS#:
- 549074
- Subdivision:
- Willow Brook
ADDITIONAL INFORMATION
HUGE PRICE IMPROVEMENT!! This spacious 3-bedroom 2.5 bath home is perfect for hosting guests and enjoying family time. LOTS of extra space! In addition to the three bedrooms, it includes a giant game room and a beautiful sunroom! The bedrooms are generous in size, with the main bedroom featuring a large walk-in closet. The kitchen has plenty of room for the cook in the family. The dining room is conveniently located right off of the kitchen and lots of natural light. There is storage everywhere including a large pantry with even more storage in the adjoining laundry room. The cozy den has an electric fireplace enclosed in a beautiful custom-made cabinet. The detached double garage/workshop is every handyman's dream!! It is equipped with a large compressor and plenty of storage for all of your tools and projects. Relax in the sunroom with a built-in bar or have fun in the large game room that includes a half bath for your convenience. There is also a covered back porch that overlooks the large, fenced back yard. This home includes not only the .76 acre (+/-) lot it sits on, but also an adjoining .61 acre (+/-) lot for even more space. Conveniently located to I-65, Gunter and Maxwell AFB, area shopping, local restaurants, golf, and more!
- Type:
- Single Family
- Sq.Ft.:
- 2,631
- Status:
- Active
- Beds:
- 4
- Lot size:
- 0.74 Acres
- Year built:
- 2001
- Baths:
- 3.00
- MLS#:
- 21366643
- Subdivision:
- The Columns
ADDITIONAL INFORMATION
Charming 4BR, 2.5BA Home in The Columns Subdivision! Step into elegance in this corner-lot gem! A columned foyer with hardwood floors welcomes you. The kitchen boasts new stainless appliances, granite countertops, and a walk-in pantry. The spacious master suite features dual vanities, walk-in closets, and a jetted tub. Entertain on the deck, and enjoy a neighborhood with access to a playground, lake, fishing pond, and park.
- Type:
- Single Family
- Sq.Ft.:
- 1,226
- Status:
- Active
- Beds:
- 3
- Lot size:
- 0.12 Acres
- Year built:
- 2003
- Baths:
- 2.00
- MLS#:
- 543741
- Subdivision:
- Ridgeview
ADDITIONAL INFORMATION
There are also 8 more properties. You can purchase all 9 properties for $1,520,200. This 3 bed 2 bath home features trey ceilings in the master bedroom and the living room, Large kitchen, Separate Laundry Room, and Privacy Fenced Back Yard. The living room is large enough for a section couch or several pieces of furniture and is open enough to the kitchen that entertaining guests doesn't seclude you. The kitchen features a smooth surface electric range, dishwasher, refrigerator and built in microwave plus a large breakfast nook. The laundry room has cabinets perfect for hiding all of your laundry items. Has a large garden tub. There is also double vanity sinks and a separate shower in this bathroom too. New dishwasher back in October of 2021.
- Type:
- Single Family
- Sq.Ft.:
- 1,377
- Status:
- Active
- Beds:
- 3
- Year built:
- 1977
- Baths:
- 2.00
- MLS#:
- 539480
- Subdivision:
- Grandview Pines
ADDITIONAL INFORMATION
Excellent home with lots of head space... As you walk into the front door you will see a 20 foot stone fireplace and this home is excellent for entertaining. This 3 bedroom 2 bath home is perfect for relaxing on the back porch overlooking your own very large backyard that is completely fenced with a 6 foot privacy fence. Covered porch is excellent for BBQ's and hanging out with friends. 1 bedroom and private bath upstairs and 2 bedrooms with a bath in between downstairs. Good sized open kitchen, great room and dining area. Kitchen with tile backsplash, new flooring in the great room, and downstairs bedrooms and all has been professionally cleaned . Covered porch, patio and large fenced back yard. Cedar sided "Mountain Cabin" look. Millbrook schools! Just minutes to I-65, Montgomery, Prattville, Golf Course, Parks and area shopping. "Brand New Roof!!!!"
- Type:
- Single Family
- Sq.Ft.:
- 5,010
- Status:
- Active
- Beds:
- 5
- Lot size:
- 0.88 Acres
- Year built:
- 1992
- Baths:
- 5.00
- MLS#:
- 536159
- Subdivision:
- Lake and Forest
ADDITIONAL INFORMATION
This gorgeous updated home is a real show stopper! Apx 5000 LIVING sq ft has ALL the bells & whistles! 5 (OR 6) bedrooms, 4 1/2 baths, Office & Bonus room! If you love outdoor entertaining...this is it! The huge back covered patio has grilling area, sitting area AND a dining area! The patio overlooks a large screened enclosed pool that is just gorgeous! The kitchen has been updated with tons of cabinets (some with glass fronts) and built in bookcases, granite countertops, commercial built-in Sub-Zero refrigerator, Electrolux gas cook top & double oven! This gourmet kitchen has it all! Lots of counter space/prep area and the Breakfast Bar is huge! There is a large eat-in breakfast room with lots of natural light! Just off the kitchen is an office or gathering room. As you enter the front door from the Southern Living style large covered from porch, you will see the 2 large arched doorways leading to the huge formal living & dining rooms with gorgeous wood flooring! The gigantic Great Room has built in shelving, fireplace & wet bar tucked away behind the wall. The dreamy huge Master Suite has beautiful wood flooring & a volume ceiling! It has double sinks & double walk-in closets, jetted tub and separate shower! Volume ceilings throughout! Gorgeous staircase leading to the upstairs to more bedrooms, HUGE BONUS/MEDIA ROOM & updated baths. New carpet too! Downstairs huge Laundry Room with sink & wall mounted ironing board! Double carport, Garage with workshop area and 1/2 bath! Huge corner lot on over 3/4 acre (.88). So convenient too...apx 7 mins to downtown Montgomery to Maxwell AFB, historic districts, shopping and more! Apx 5 mins to Prattville to shopping, golfing, parks, medical facilities & sports complexes! So close to Millbrook's newest sports complex-17 Springs as well! This home is absolutely the complete package! Call today for your personal tour!
Information herein is believed to be accurate and timely, but no warranty as such is expressed or implied. Listing information Copyright 2024 Multiple Listing Service, Inc. of Montgomery Area Association of REALTORS®, Inc. The information being provided is for consumers’ personal, non-commercial use and will not be used for any purpose other than to identify prospective properties consumers may be interested in purchasing. The data relating to real estate for sale on this web site comes in part from the IDX Program of the Multiple Listing Service, Inc. of Montgomery Area Association of REALTORS®. Real estate listings held by brokerage firms other than Xome Inc. are governed by MLS Rules and Regulations and detailed information about them includes the name of the listing companies.

Millbrook Real Estate
The median home value in Millbrook, AL is $130,800. This is lower than the county median home value of $158,400. The national median home value is $219,700. The average price of homes sold in Millbrook, AL is $130,800. Approximately 62.37% of Millbrook homes are owned, compared to 31.36% rented, while 6.27% are vacant. Millbrook real estate listings include condos, townhomes, and single family homes for sale. Commercial properties are also available. If you see a property you’re interested in, contact a Millbrook real estate agent to arrange a tour today!
Millbrook, Alabama has a population of 14,994. Millbrook is more family-centric than the surrounding county with 35.98% of the households containing married families with children. The county average for households married with children is 29.94%.
The median household income in Millbrook, Alabama is $57,980. The median household income for the surrounding county is $54,981 compared to the national median of $57,652. The median age of people living in Millbrook is 34.1 years.
Millbrook Weather
The average high temperature in July is 90.3 degrees, with an average low temperature in January of 34.9 degrees. The average rainfall is approximately 52.5 inches per year, with 0.2 inches of snow per year.
