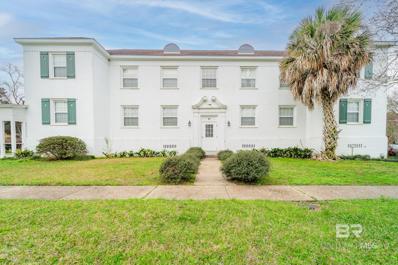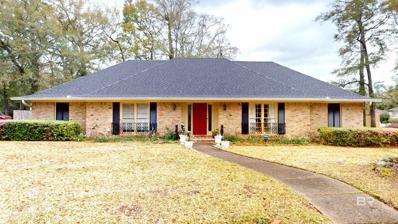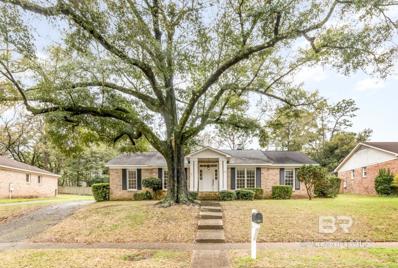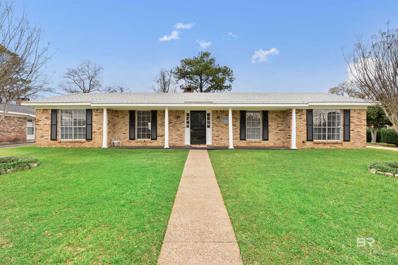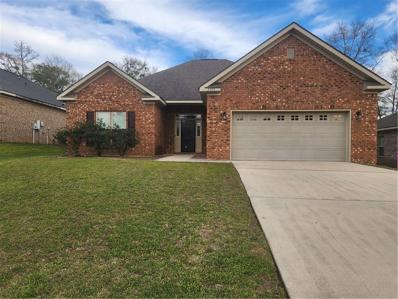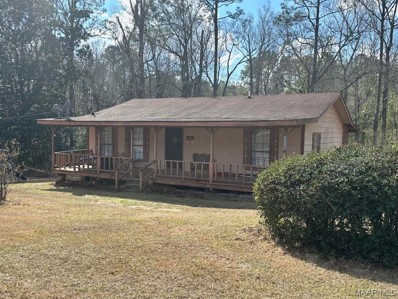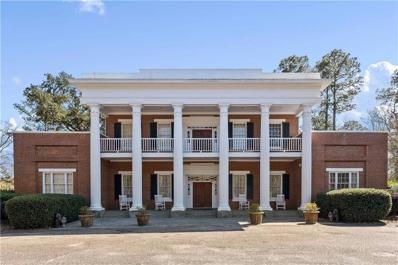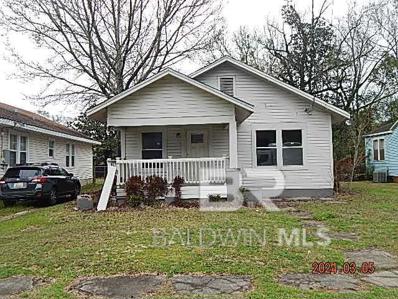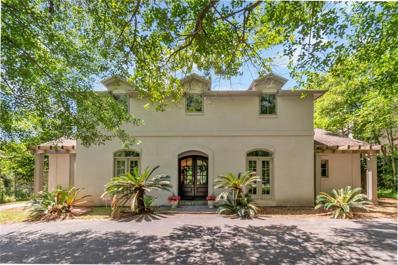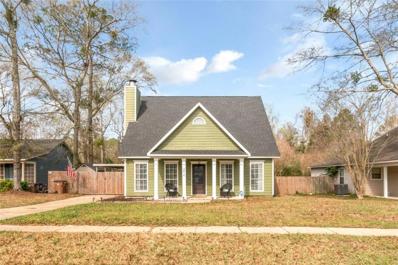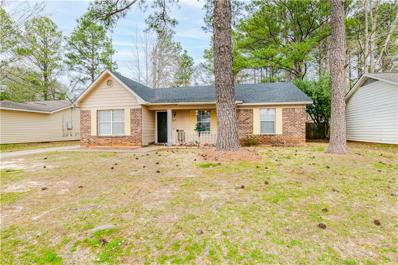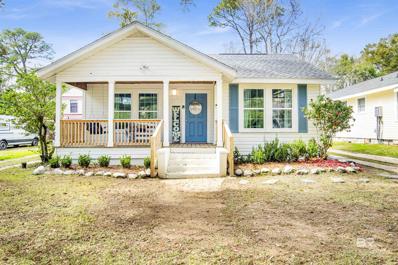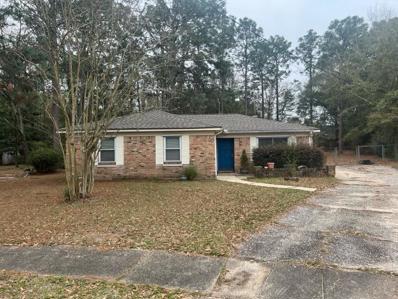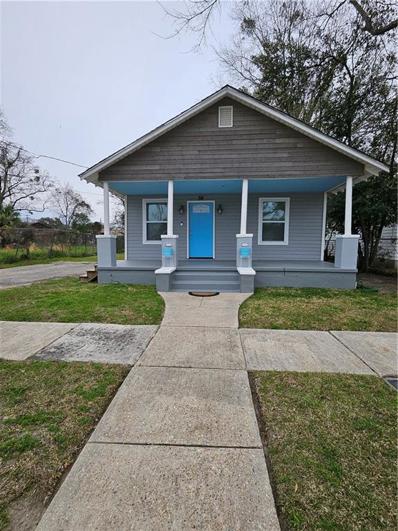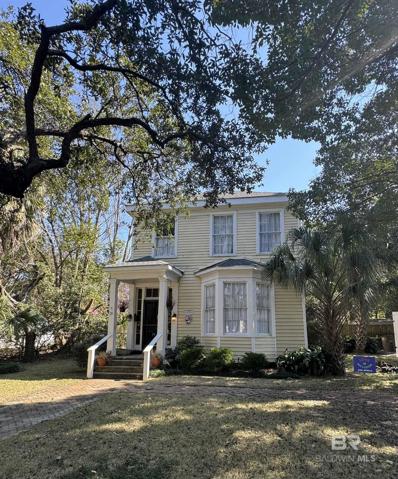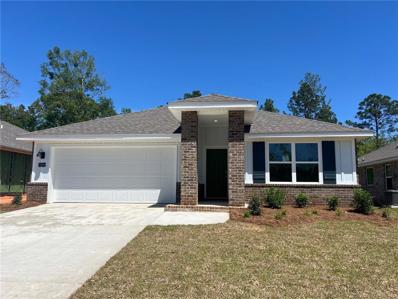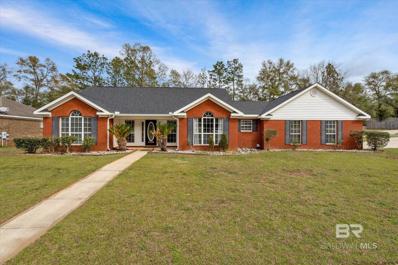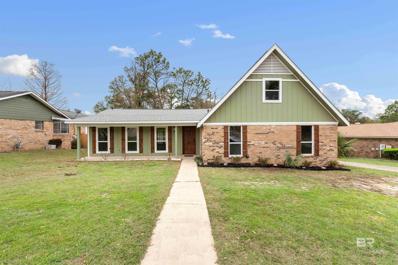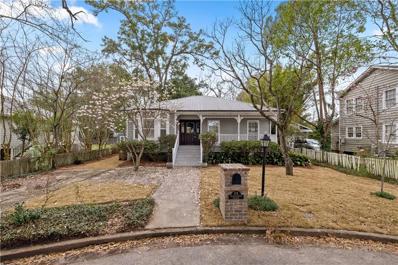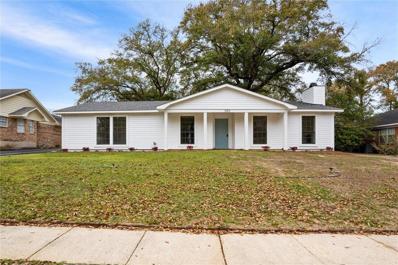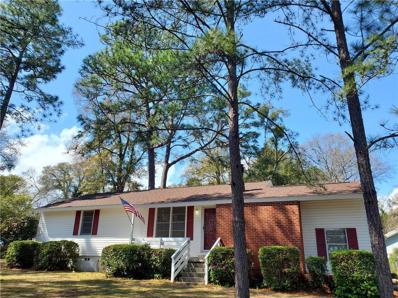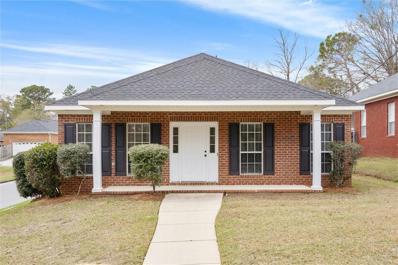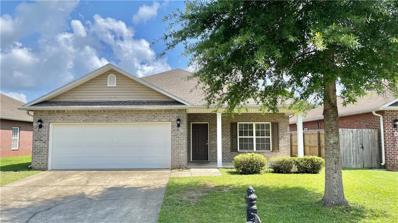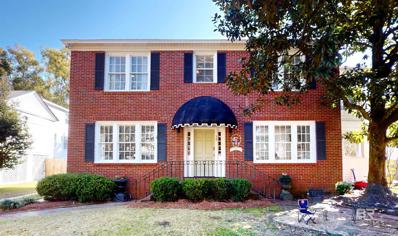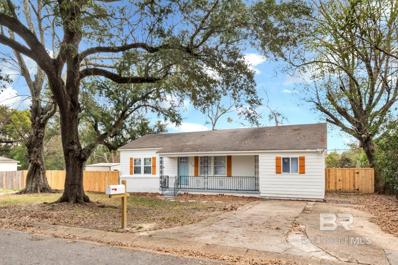Mobile AL Homes for Sale
- Type:
- Condo
- Sq.Ft.:
- 792
- Status:
- Active
- Beds:
- 1
- Year built:
- 1939
- Baths:
- 1.00
- MLS#:
- 358849
- Subdivision:
- Summerville Court
ADDITIONAL INFORMATION
Come see this 1 Bedroom, 1 Bathroom gem nestled in the heart of Midtown Mobile. Boasting a prime location near everything Midtown has to offer, this property stands out as an exceptional investment opportunity. Many units in the complex have found success as Airbnb rentals, and with a few minor updates, this unit presents a lucrative option for short-term rental investors as well as long term. While only 792 square feet, this unit provides a spacious living area and primary bedroom as well as a comfortable and well-designed layout. Summerville Court is a gated community that includes a pool, clubhouse, hot tub, fitness room, and grilling area for all residents to use as they please. Property is being sold AS-IS. Buyer or Buyer's Agent to verify any information deemed important.
- Type:
- Ranch
- Sq.Ft.:
- 2,497
- Status:
- Active
- Beds:
- 4
- Lot size:
- 0.48 Acres
- Baths:
- 3.00
- MLS#:
- 358831
- Subdivision:
- Country Club Woods
ADDITIONAL INFORMATION
Wonderful brick one-level home conveniently located in Country Club Woods. Great curb appeal with a large corner lot and a side circular driveway. The home features a formal living room, dining room, and family room. Updates include roof, A/C, quartz countertops, and stainless appliances in the kitchen. LVP flooring thru out. (all updates per seller). MUST SEE!!!!
- Type:
- Other
- Sq.Ft.:
- 2,309
- Status:
- Active
- Beds:
- 4
- Year built:
- 1977
- Baths:
- 3.00
- MLS#:
- 358829
- Subdivision:
- Hickory Ridge
ADDITIONAL INFORMATION
This is a well maintained 4 bedroom, 2 bathroom, 1 half bath brick home in the popular Hickory Ridge Subdivision. Conveniently located in west Mobile close to parks, shopping, schools and grocery stores. It features two living areas, separate dining room, eat in kitchen, separate laundry room and a wood burning fireplace with a gas starter. The primary bedroom also features an en suite. The back yard is fully fenced and has a double gate for back entrance to the two car, covered carport with storage. There is a sparkling in ground pool with a new vinyl liner. This home is an estate sale and is being sold as is. The estate family has lived here since 1984. It does need minor updating and is priced accordingly. You can add your own personal touches! Home is vacant. All updates per the seller. Listing company makes no representation as to accuracy of square footage; buyer to verify.
- Type:
- Ranch
- Sq.Ft.:
- 2,318
- Status:
- Active
- Beds:
- 3
- Lot size:
- 0.28 Acres
- Year built:
- 1975
- Baths:
- 2.00
- MLS#:
- 358813
- Subdivision:
- Edgefield Place
ADDITIONAL INFORMATION
OPEN HOUSE SATURDAY & SUNDAY (MARCH 9 & 10) FROM 1-3PM!!!! Welcome to 6304 Christopher Dr N, where comfort meets charm! This delightful residence offers 3 bedrooms, 2 baths, and a converted sunroom, perfect for enjoying those sunny days. Step inside and experience the warmth of this one-owner gem, featuring a new roof and updated flooring throughout—no carpet in sight! Indulge in the modern upgrades, including an air-conditioned man cave or she shed, ideal for unwinding after a long day. The meticulously maintained yard adds to the allure, providing a serene backdrop for relaxation. Convenience is key with this home, situated near prime shopping and dining destinations. Plus, with added storage spaces, you'll have plenty of room for all your belongings. Combining classic charm with contemporary features, this home is more than just a house—it's a legacy waiting for its next chapter. Come see for yourself why this property is the epitome of comfort and style. Information provided is deemed to be accurate but not guaranteed. Schedule your viewing today and make this your new home sweet home!
- Type:
- Single Family
- Sq.Ft.:
- 1,795
- Status:
- Active
- Beds:
- 3
- Lot size:
- 0.21 Acres
- Year built:
- 2017
- Baths:
- 2.00
- MLS#:
- 7349586
- Subdivision:
- Summerglen
ADDITIONAL INFORMATION
OPEN HOUSE 4/13/24 12-2PM **USDA ELIGIBLE! 100% FINANCING AVAILABLE FOR THOSE WHO QUALIFY!** 3 bedroom, 2 bath brick home in the sought after Summerglen Subdivision in West Mobile. Convenient to coast guard base, grocery stores, shopping, dining and great schools!. Features include: open, split bedroom floor plan with spacious rooms, beautiful wide plank hardwood floors, vaulted ceilings and gas log fireplace in family room, oversized kitchen with breakfast area and center island. Nice master suite with walk-in closet, vaulted ceilings and double vanity in master bath. Large covered deck off back overlooks fenced back yard. All new Pella windows has been install throughout the home and all exterior doors has been replace with new Larson doors. Per seller This one won't last long.
$110,000
2980L Busby Road Mobile, AL 36695
- Type:
- Single Family
- Sq.Ft.:
- 1,120
- Status:
- Active
- Beds:
- 2
- Lot size:
- 1 Acres
- Year built:
- 1992
- Baths:
- 2.00
- MLS#:
- 553716
- Subdivision:
- Rural
ADDITIONAL INFORMATION
A nice 2/2 located on the end of a very quiet country lane. Separate storage building. Nice laminated flooring. Nice, cool front porch. A very enjoyable place to raise a small family or to get away from the city bustle.
$977,500
3151 Newman Road Mobile, AL 36695
- Type:
- Single Family
- Sq.Ft.:
- 5,024
- Status:
- Active
- Beds:
- 4
- Lot size:
- 15 Acres
- Year built:
- 1989
- Baths:
- 4.00
- MLS#:
- 7336546
- Subdivision:
- Metes & Bounds
ADDITIONAL INFORMATION
Welcome to this Beautiful Southern Plantation!! This home is a replica of Andrew Jackson's home the "Hermitage". Custom built in 1988 and situated on approximately 15 acres complete with a gorgeous pond with fishing piers and an entertaining deck. As you drive up you will be in "AWE" of the grand appeal this home has to offer with the massive imported columns just for starters. Entering the front you'll find a beautiful foyer with an eye-catching free standing spiral staircase. Downstairs you have a large gourmet kitchen equipped with an oversized island, desk, eat in breakfast area and two pantries. You will also find a living room with custom built-ins and bar, beautiful dining room with fireplace, a parlor also offering a fireplace, a library tucked away in the corner with gorgeous lighted built-ins for books, additional master suite with ensuite bathroom and two half bathrooms. As you proceed up the staircase you'll have another master suite with gorgeous ensuite bathroom equipped with an oversized tub, separate shower, double vanity and sitting room perfect for reading. Two additional bedrooms with jack and jill bathroom each having their own vanity and toilet area. Outside you have ample porches and a balcony to relax and enjoy the view. This home is frequently used as a venue for weddings and parties so here not only do you have a beautiful home to come home to but it can also be used as an income generator. Call today for your personal tour of this exquisite home.
$149,900
655 Cherokee Street Mobile, AL 36606
- Type:
- Other
- Sq.Ft.:
- 2,582
- Status:
- Active
- Beds:
- 3
- Lot size:
- 0.17 Acres
- Year built:
- 1983
- Baths:
- 3.00
- MLS#:
- 358724
- Subdivision:
- Fulton Homes
ADDITIONAL INFORMATION
One story wood sided home. Many updates and renovations. Kitchen with new cabinets and counter tops, and updated bathrooms. Carpet and Laminate flooring. Formal Dining Room. Each Bedroom has its own bathroom. Office/Bedroom and Den area. Condition of the fireplaces unknown. Nursery/Office in Primary bedroom. Subject to Alabama Right of Redemption Laws. The property is sold As-Is, Where-Is. Seller has no knowledge, buyer should perform their due diligence and make their own assessments.
$1,200,000
12 Hillwood Road Mobile, AL 36608
- Type:
- Single Family
- Sq.Ft.:
- 4,114
- Status:
- Active
- Beds:
- 5
- Lot size:
- 0.33 Acres
- Year built:
- 1968
- Baths:
- 4.50
- MLS#:
- 7347263
- Subdivision:
- Hillwood
ADDITIONAL INFORMATION
Large 5/4.5 family home in heart of Country Club Estates on prestigious Hillwood Rd. Three of the bedrooms are downstairs, while two are up. Entertaining will be a breeze in the formal living room, family room, large den, sunroom, and walk-in wet bar. Kitchen has quartz countertops and backsplash along with recently painted cabinets and breakfast room. Tall (10-18’) ceilings throughout the main level with beams, moldings and coffers. Wood plank and split brick floors throughout add warmth. The kids can walk on sidewalks all the way the country club. Massive garage with separate golf cart door. Enjoy tranquil evenings on the covered living room/porch overlooking the private backyard while watching the game on the retractable television. Convenient laundry off kitchen. This home is well-maintained and in great condition. Recent updates include new roof, electrical service upgrade, all new Kolbe casement windows, and new exterior doors. Energy-efficiency improvements include re- insulated, new doors and windows, and interior and exterior LED lighting. Call today for a showing. All updates per the seller. Listing company makes no representation as to accuracy of square footage; buyer to verify.
$260,000
3816 Isabel Way W Mobile, AL 36693
- Type:
- Single Family
- Sq.Ft.:
- 1,754
- Status:
- Active
- Beds:
- 3
- Lot size:
- 0.24 Acres
- Year built:
- 1988
- Baths:
- 2.00
- MLS#:
- 7347650
- Subdivision:
- Vista Ridge
ADDITIONAL INFORMATION
Nestled within the coveted Vista Ridge, this enchanting cottage beckons with its allure, offering seamless access to a myriad of amenities. Conveniently situated amidst all types of shopping, schools, places of worship, and restaurants, all while being minutes away from interstate access, this residence epitomizes modern living at its finest. Step inside to discover a harmonious blend of timeless elegance and contemporary functionality. The lovely living room, graced by a soaring cathedral ceiling and a wood-burning fireplace, seamlessly flows into the adjacent dining area, ideal for hosting gatherings. The kitchen boasts exquisite split brick flooring, a center island, ample cabinet space, and updated appliances. The main floor encompasses two secondary bedrooms, an updated bathroom, laundry facilities, and under stair storage, ensuring practicality at every turn. Ascend to the upper level to find a versatile loft area, perfect for a library, home office, or playroom. The primary suite offers generous proportions, a vast walk-in closet, and a luxuriously updated bathroom with a double sink vanity and tiled tub-shower ensemble. Enhanced laminated flooring graces the interiors, while the master bathroom exudes sophistication with plank tile flooring. Recent updates, including new front and back doors, interior repainting, and a refreshed kitchen backsplash, enhance the appeal of this abode. Revel in the comfort of knowing that the only carpet in the home, adorning the stairway, has been recently replaced. Outdoor living is elevated on the expansive covered deck, complete with an above-ground pool seamlessly integrated into the deck. The fenced backyard, attached storage room, one-car carport, and automated gate opener ensure both convenience and security for the new owners. Embrace the opportunity to embark on "New Beginnings" by calling today to make this haven your own. All updates per the seller. Listing company makes no representation as to accuracy of square footage; buyer to verify.
- Type:
- Single Family
- Sq.Ft.:
- 1,398
- Status:
- Active
- Beds:
- 3
- Lot size:
- 0.21 Acres
- Year built:
- 1990
- Baths:
- 2.00
- MLS#:
- 7347368
- Subdivision:
- Trailwood
ADDITIONAL INFORMATION
Great home for first time homebuyers or buyer wanting to downsize. Split floorplan with 3 bedrooms, 2 baths, vaulted ceilings in main living area and open concept living. Large covered patio perfect for outside living. Fenced in back yard with large workshop. New roof within the last 5 years.
$279,900
160 Westwood Street Mobile, AL 36606
- Type:
- Other
- Sq.Ft.:
- 1,452
- Status:
- Active
- Beds:
- 3
- Year built:
- 1945
- Baths:
- 2.00
- MLS#:
- 358677
- Subdivision:
- Dubroca Tract
ADDITIONAL INFORMATION
Welcome to your cozy retreat nestled in Mid-Town! This charming cottage boasts 3 bedrooms, 2 baths, and a host of modern amenities. Step inside to find a beautiful kitchen featuring custom cabinetry, quartz counter tops and title floors (replaced in 2022). Throughout the main living area you'll find beautiful hardwood floors. Both bathrooms have also been refreshed with new tile, and beautiful quartz countertops in the primary bathroom. Enjoy the convenience of a Rinnai hot water heater for endless comfort. With a roof, windows, and doors all replaced in 2022, this home offers peace of mind and efficiency. Current owners have used this home as a successful, incoming producing, Airbnb! This is the perfect investment property or primary residence! Don't miss your chance to make this inviting haven yours!
$165,000
5205 Alex Court Mobile, AL 36618
- Type:
- Single Family
- Sq.Ft.:
- 1,498
- Status:
- Active
- Beds:
- 3
- Lot size:
- 0.56 Acres
- Year built:
- 1976
- Baths:
- 2.00
- MLS#:
- 7347499
- Subdivision:
- Lebaron Woods
ADDITIONAL INFORMATION
This 3BR/2BA home is Offered "As-Is Where-Is". This 1,831 sq ft home located on a cul-de-sac in Forest Highlands is priced to sell with - HV/AC replaced in JAN 21', double pane windows installed in JUN 07', new roof installed MAY 22'. Also features a gas log fireplace, sprinkler system, aluminum storm shutters for all windows, low maintenance brick exterior, bonus room on the back of the house, small metal shed, and large pergola in the fenced back yard with a small animal kennel area in the back corner. All information from the seller will need to be verified by the buyer. Call your favorite realtor today for your private tour!
$269,900
58 Tacon Street Mobile, AL 36607
- Type:
- Single Family
- Sq.Ft.:
- 1,536
- Status:
- Active
- Beds:
- 4
- Lot size:
- 0.19 Acres
- Baths:
- 2.00
- MLS#:
- 7347039
- Subdivision:
- Tacon Place
ADDITIONAL INFORMATION
You will not want to miss seeing 58 Tacon Street! Such a wonderful Midtown location. This 4 bedroom, 2 bath house has been recently updated with original layout and footprint left unspoiled. This property boasts a new roof, new plumbing, new electrical, new windows,new kitchen cabinets, new bathroom fixtures and new HVAC system. All new in 2023. The owners are leaving a French door Frigidaire Gallery refrigerator, new stove with Air Fryer, and matching washer and dryer. Water heater is new as well. All items were purchased in 2023. The kitchen is an open concept design with lots of windows in the space. The bathrooms boast nice tile designs, and for a bonus, the bathroom vent is Bluetooth. The master suite is spacious and features a walk in closet. The laundry room is spacious enough to accomodate furnishings for storage, etc. Flooring in the home consists of vinyl plank, tile and carpet. VIRTUAL STAGING in living room. The lovely front poch has room for a porch swing and/or rocking chairs,etc. The oak tree in the back yard begs string lights to turn it into a remarkable focal point. From this great location feel free to walk just a short distance to Cammie's Old Dutch Ice Cream Shop, Publix, Taco Mama's, Butch Cassidy's Cafe and so much more. Great neighbors are a plus in this fantastic Midtown location. Tacon Street has a nice mix of residential as well as commercial properties.
$359,900
114 N Ann Street Mobile, AL 36604
- Type:
- Single Family
- Sq.Ft.:
- 2,310
- Status:
- Active
- Beds:
- 3
- Lot size:
- 0.5 Acres
- Year built:
- 1855
- Baths:
- 3.00
- MLS#:
- 358072
ADDITIONAL INFORMATION
Enjoy this Historic Home that has 3 bedroom, 2.5 bath at the top of the winding staircase, all wood flooring throughout entire home. Enjoy driving up to the that has a 200 year old oak tree that shadows the front of the home. The home sits far enough off the street to have a large type front yard as well as a large fenced back yard. This home is in Midtown Mobile and only 3 minutes to the exciting night life great restaurants. This home is in Historical Society. Roof is only five years old and the HVAC is only six years old.
$309,900
5209 Pinyon Drive Mobile, AL 36693
- Type:
- Single Family
- Sq.Ft.:
- 1,791
- Status:
- Active
- Beds:
- 4
- Year built:
- 2024
- Baths:
- 2.00
- MLS#:
- 7346785
- Subdivision:
- Longleaf Gates
ADDITIONAL INFORMATION
**OPEN HOUSE SUNDAY, APRIL 28th 2-4 PM** NEW CONSTRUCTION & MOVE-IN READY!! WELCOME TO LONGLEAF GATES! Located in West Mobile, this desirable gated community has a lovely pool and clubhouse. The CALI plan is a nice, open floor plan with 4 bedrooms, 2 baths, and a TWO-CAR garage. The kitchen and bathrooms are innovated with elegant white cabinetry. The kitchen also features stainless steel appliances that will cater to all your cooking needs. For extra surface space, the kitchen includes a large granite island. The home is complimented with gorgeous luxury vinyl plank flooring throughout with plush carpet in the bedrooms only. Large walk in closet and separate tub and shower in the primary bath suite. The rear porch is covered to ensure maximum outdoor relaxation. ***Community amenities include access to clubhouse and pool*** Home will be built to Gold FORTIFIED HomeTM certification standards which may save on homeowner’s insurance and comes with a 1-year builder's warranty and a 10-year structural warranty. Home is connected with (SM) Smart Home Technology Package. Builder pays up to $5,000 towards buyers closing costs with preferred lender, DHI Mortgage.
$289,309
3436 Rowell Court Mobile, AL 36618
- Type:
- Other
- Sq.Ft.:
- 2,392
- Status:
- Active
- Beds:
- 3
- Year built:
- 2003
- Baths:
- 2.00
- MLS#:
- 358538
- Subdivision:
- Oakland
ADDITIONAL INFORMATION
Value Range Listing-Seller will entertain offers between 289,900-309,900 Discover the perfect blend of comfort, style, and convenience in this charming 3-bedroom, 2-bathroom home, nestled just off Moffett Road on a spacious corner lot. As you step inside, you're greeted by the inviting warmth of new decorative paint and the timeless elegance of new vinyl wood flooring that flows seamlessly throughout the living areas, creating a sense of continuity and luxury. The heart of the home lies in its well-appointed kitchen, where new tile flooring complements the updated light fixtures, and dining area and breakfast bar, creating a bright and airy space that's as functional as it is beautiful. With ample cabinet space and modern amenities, meal preparation is a joy, making this kitchen a true focal point for culinary enthusiasts and home cooks alike. Adjacent to the kitchen, a cozy family room beckons you to unwind by the gas fireplace, creating the perfect ambiance for cozy evenings spent with loved ones or quiet moments of relaxation. Retreat to the master bedroom, where a trey ceiling adds a touch of sophistication, while the en-suite bathroom boasts a separate tub and shower, along with a spacious walk-in closet, offering a luxurious sanctuary for rest and relaxation. Additional bedrooms are generously sized and offer ample closet space, while a hall bathroom provides convenience and functionality for family and guests alike. For those who love to entertain, a closed-in sunroom provides the ideal space for hosting gatherings or enjoying leisurely afternoons in the comfort of your own home. Step outside to discover a fenced yard, offering privacy and plenty of room for outdoor activities and al fresco dining. A two-car garage provides plenty of storage space, while an office area just off the sunroom offers versatility and flexibility to suit your lifestyle needs. Rowell Court offers easy access to shopping, dining, entertainment, and more, making it the perfect place
- Type:
- Other
- Sq.Ft.:
- 2,212
- Status:
- Active
- Beds:
- 4
- Lot size:
- 0.23 Acres
- Year built:
- 1990
- Baths:
- 3.00
- MLS#:
- 358532
- Subdivision:
- Carriage Hills
ADDITIONAL INFORMATION
Your Search is Over!! What a gorgeous home...definitely not one to be missed! Check out this completely remodeled home with upgrades galore. New roof, new flooring, new windows, fresh paint, premium front door, completely new top-of-the-line designer kitchen with quartz countertops, stainless steel appliances, designer fixtures, large island and tons of cabinets, beautiful fireplace in the den, living room with dining area and very large laundry room. Wait until you see the primary suite!!! The sellers spared no expense when they decided to redo the bathroom layout... walk-in shower, dual vanity with soft-close drawers, built in plugs for hair dryer and USB chargers and an expansive walk-in closet fit for a king! A separate bedroom and bathroom on the main level with two additional bedrooms and bathroom upstairs. The property has a 2-car carport in the back of the home with additional storage room with a nice-sized yard. HOA is voluntary ($40/annually). The list goes on so it's better to schedule your private tour today before it's gone! Information supplied by seller is deemed reliable but not guaranteed. Buyer/buyer's agent to verify all pertinent information.
$305,000
24 Elizabeth Place Mobile, AL 36606
- Type:
- Single Family
- Sq.Ft.:
- 1,209
- Status:
- Active
- Beds:
- 3
- Lot size:
- 0.19 Acres
- Year built:
- 1991
- Baths:
- 2.00
- MLS#:
- 7346138
- Subdivision:
- Audubon Place
ADDITIONAL INFORMATION
Discover the epitome of Southern charm at 24 Elizabeth Place in Mobile, AL 36606. This residence welcomes you with timeless charm and modern comfort. This meticulously maintained residence boasts hardwood floors, a renovated kitchen and bathrooms. With spacious interiors and cozy bedrooms, this home provides the perfect backdrop for comfortable living. Step outside to a tranquil oasis adorned with newly laid sod, gorgeous landscaping, and a spacious deck ideal for outdoor gatherings. An additional outdoor feature includes a storage shed, ensuring ample space for your belongings. With its peaceful ambiance and thoughtful upgrades, this home offers a perfect retreat in Mobile's historic district. Don't miss the opportunity to call this delightful property yours. All Information provided is deemed reliable but not guaranteed. Buyer or Buyer’s Agent to verify all information.
$249,900
550 Becky Lane Mobile, AL 36695
- Type:
- Single Family
- Sq.Ft.:
- 1,692
- Status:
- Active
- Beds:
- 3
- Lot size:
- 0.31 Acres
- Year built:
- 1984
- Baths:
- 2.00
- MLS#:
- 7346133
- Subdivision:
- Lakeview West
ADDITIONAL INFORMATION
Welcome to this beautifully upgraded 3 bedroom, 2 bath home in the highly desired Lakeview neighborhood! This home features a new roof, new HVAC system, a spacious open concept layout with a newly renovated kitchen complete with stainless steel appliances and new cabinets. The master suite is a true retreat with a walk-in closet and a luxurious en-suite bathroom featuring a double vanity. The two additional bedrooms are generously sized and share a full bathroom. Contact us today to schedule a showing! Note: Owner is a licensed real estate agent. Members of selling entity are licensed agents in Alabama. Buyer and buyer's agent to verify all information contained herein.
- Type:
- Single Family
- Sq.Ft.:
- 1,392
- Status:
- Active
- Beds:
- 3
- Lot size:
- 0.32 Acres
- Year built:
- 1954
- Baths:
- 1.00
- MLS#:
- 7345568
- Subdivision:
- Bellewood
ADDITIONAL INFORMATION
NEW ROOF 11/2023. New Water Heater. Central HVAC is 5+/- years old. Hardwood under bedroom carpet - all per owner. All concrete driveway. Easy access to USA, SHC, I-65 and walking or biking to Municipal Park. Home sits on wide curve of the street makes the yard of this home roomy, spacious & inviting for outdoor gatherings and a wide-open view. This cozy and nicely maintained mid-century 3 bedroom ranch-cottage is convenient to Moffat Rd and University. From the driveway and patio side, you'll enter the spacious carpeted family room with wood-burning fireplace and soaring ceilings. Kitchen overlooks family room and backyard and includes updated range, refrigerator, and dishwasher. Ceiling fans throughout. Storage and laundry space off family room. Tree-shaded backyard is partially fenced with storage building. Our Gulf Coast year-round climate invites you to enjoy outdoor living on the patio or in the yard. Electrical outlet hook-up for RV in back, just off patio. Seller is offering a one year home warranty.
$284,900
966 Galoway Avenue Mobile, AL 36609
- Type:
- Single Family
- Sq.Ft.:
- 1,613
- Status:
- Active
- Beds:
- 3
- Lot size:
- 0.18 Acres
- Year built:
- 2006
- Baths:
- 2.00
- MLS#:
- 7345437
- Subdivision:
- Pinehurst
ADDITIONAL INFORMATION
Welcome to 966 Galloway Avenue - your move-in-ready haven! This delightful 3-bedroom, 2-bathroom residence welcomes you with an inviting foyer that seamlessly transitions into a cozy dining area, perfect for intimate meals or gatherings. The spacious kitchen, adorned with stainless steel appliances, elegant granite countertops. and a convenient walk-in pantry, is a culinary enthusiast's dream. Step into the living room, where high tray ceilings add an air of sophistication and French doors beckon you to the covered back patio, ideal for outdoor relaxation and entertaining. Modern conveniences abound with a smart connections panel ready for your tech needs, and the assurance of a brand-new roof, per the seller. Parking is effortless with a two-car garage, while the home's tile flooring throughout ensures durability and easy maintenance. Retreat to the comfort of carpeted bedrooms, including a spacious primary suite with its own luxurious bathroom. The guest bathroom even features infrared ceiling heaters for added comfort during colder months. Situated on a corner lot in a prime location, this property offers both convenience and curb appeal. Don't miss your chance to make this meticulously maintained home yours - schedule a showing today and envision the possibilities of your new home sweet home! ***Owner will need 24-hour notice for all showings***
- Type:
- Single Family
- Sq.Ft.:
- 1,999
- Status:
- Active
- Beds:
- 3
- Lot size:
- 0.16 Acres
- Year built:
- 2008
- Baths:
- 2.00
- MLS#:
- 7338894
- Subdivision:
- Park Place
ADDITIONAL INFORMATION
Welcome to 7906 Park Place Dr South. GREAT LOCATION FOR COAST GUARD FAMILIES! ONE MILE FROM ATC. You will love this super low maintenance patio home that is completely move-in ready! The home has a brand new roof that was replaced in June 2023. The inside has fresh, new paint throughout the home and new carpet in all the bedrooms. The spacious kitchen has plenty of custom cabinetry and brand new appliances. The master suite is located in the back of the home and features two walk-in closets, double vanity and a separate standup shower. You can enjoy some relaxation out back with the screened in porch. If you're looking for an easy home with not a lot of upkeep, this is the one for you. Schedule your private showing today! Seller is a licensed realtor in Alabama.
$457,000
59 Williams Court Mobile, AL 36606
- Type:
- Other
- Sq.Ft.:
- 2,267
- Status:
- Active
- Beds:
- 3
- Lot size:
- 0.18 Acres
- Year built:
- 1942
- Baths:
- 3.00
- MLS#:
- 358451
- Subdivision:
- Government Street Terrace
ADDITIONAL INFORMATION
Are you looking for a quaint and friendly neighborhood in Midtown to call your own? Look no further. This charming Federal style home which sits on a lot and 1/2 has loads to offer. Warm and welcoming, it features high ceilings, beautiful hardwood floors, a screened porch downstairs and a glassed in sun porch upstairs which would be just perfect as a studio or a playroom. The screened porch opens to the fenced back yard which has a new patio, fruit trees and plenty of space. It also has two sheds for storage. The roof was installed in 2020. A new dishwasher, new microwave, new gate, upgraded laundry room with a wine cabinet and upgraded light fixtures all make this one something you should not miss.
- Type:
- Ranch
- Sq.Ft.:
- 1,251
- Status:
- Active
- Beds:
- 2
- Year built:
- 1986
- Baths:
- 1.00
- MLS#:
- 358417
- Subdivision:
- Shell Road Place
ADDITIONAL INFORMATION
Welcome to this newly renovated 2 bed 1 bath home! Conveniently close to restaurants and shopping in Midtown, the location couldn't be better. Recent exterior updates include new fence, new siding and new shutters with a 2 + car driveway. Stepping inside you will notice updated fixtures and lighting throughout with granite countertops and new stainless steel appliances. The full bathroom also boasts updated fixtures and a fresh reglaze. New flooring in bonus room and laundry room with washer and dryer that convey. Outdoor storage building will also remain with property. Contact your favorite Realtor to schedule a private showing! All updates per the seller. Listing company makes no representation as to accuracy of square footage; buyer to verify.

All information provided is deemed reliable but is not guaranteed or warranted and should be independently verified. The data relating to real estate for sale on this web site comes in part from the IDX/RETS Program of the Gulf Coast Multiple Listing Service, Inc. IDX/RETS real estate listings displayed which are held by other brokerage firms contain the name of the listing firm. The information being provided is for consumer's personal, non-commercial use and will not be used for any purpose other than to identify prospective properties consumers may be interested in purchasing. Copyright 2024 Gulf Coast Multiple Listing Service, Inc. All rights reserved. All information provided is deemed reliable but is not guaranteed or warranted and should be independently verified. Copyright 2024 GCMLS. All rights reserved.
Information herein is believed to be accurate and timely, but no warranty as such is expressed or implied. Listing information Copyright 2024 Multiple Listing Service, Inc. of Montgomery Area Association of REALTORS®, Inc. The information being provided is for consumers’ personal, non-commercial use and will not be used for any purpose other than to identify prospective properties consumers may be interested in purchasing. The data relating to real estate for sale on this web site comes in part from the IDX Program of the Multiple Listing Service, Inc. of Montgomery Area Association of REALTORS®. Real estate listings held by brokerage firms other than Xome Inc. are governed by MLS Rules and Regulations and detailed information about them includes the name of the listing companies.
Mobile Real Estate
The median home value in Mobile, AL is $242,500. This is higher than the county median home value of $117,400. The national median home value is $219,700. The average price of homes sold in Mobile, AL is $242,500. Approximately 46.24% of Mobile homes are owned, compared to 36.83% rented, while 16.93% are vacant. Mobile real estate listings include condos, townhomes, and single family homes for sale. Commercial properties are also available. If you see a property you’re interested in, contact a Mobile real estate agent to arrange a tour today!
Mobile, Alabama has a population of 192,085. Mobile is less family-centric than the surrounding county with 21.62% of the households containing married families with children. The county average for households married with children is 27.18%.
The median household income in Mobile, Alabama is $40,020. The median household income for the surrounding county is $45,802 compared to the national median of $57,652. The median age of people living in Mobile is 36.7 years.
Mobile Weather
The average high temperature in July is 90.6 degrees, with an average low temperature in January of 40.3 degrees. The average rainfall is approximately 66.1 inches per year, with 0.2 inches of snow per year.
