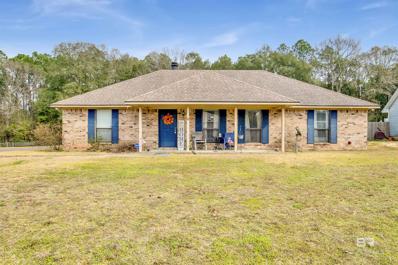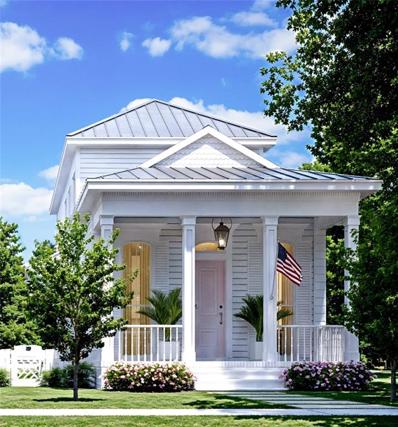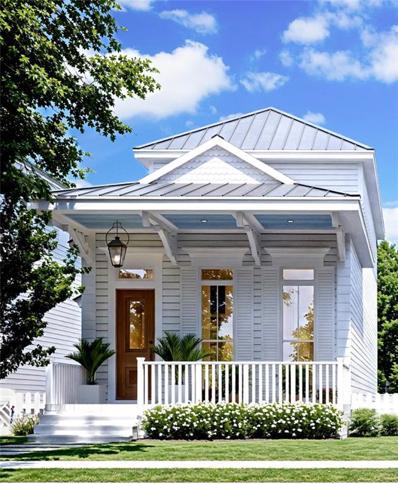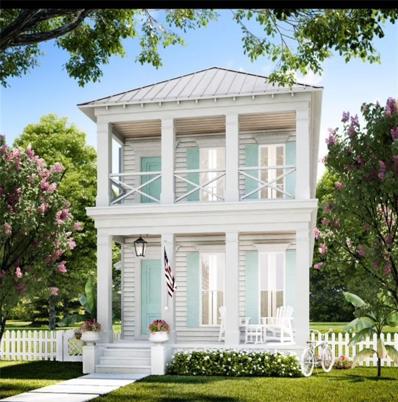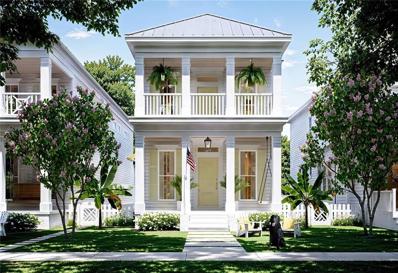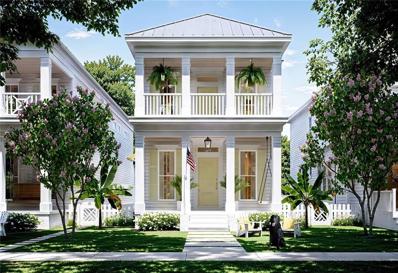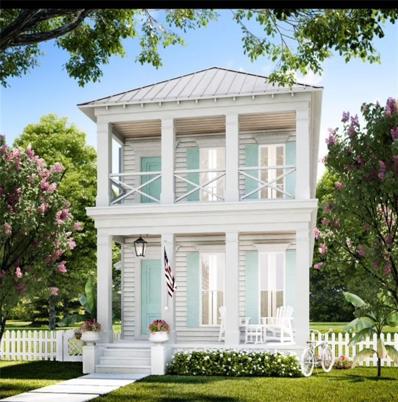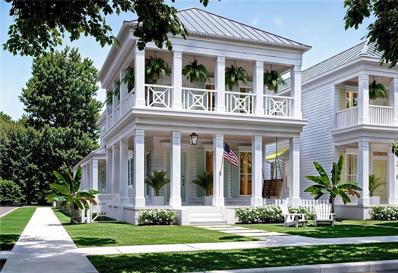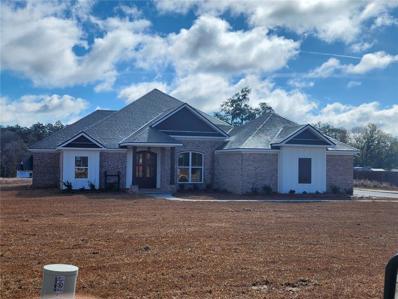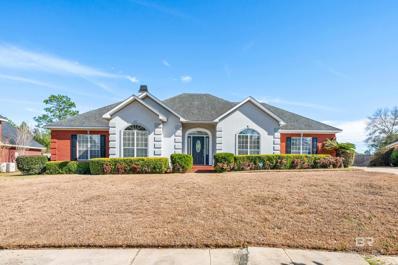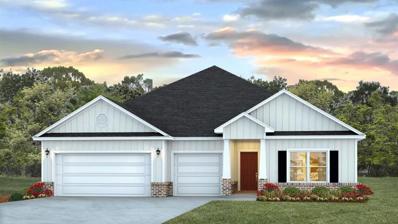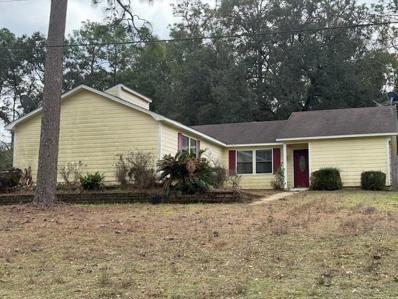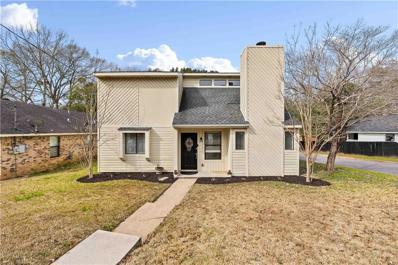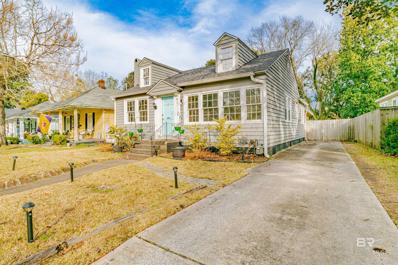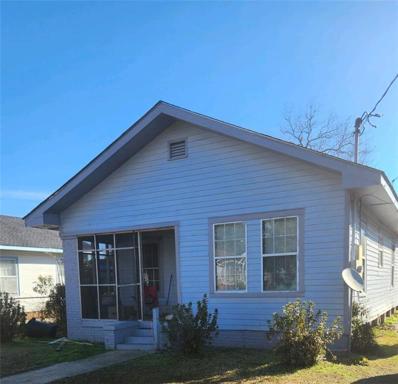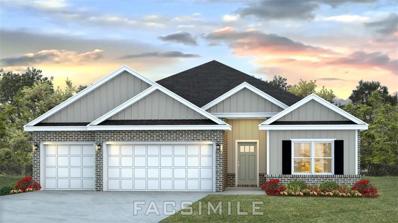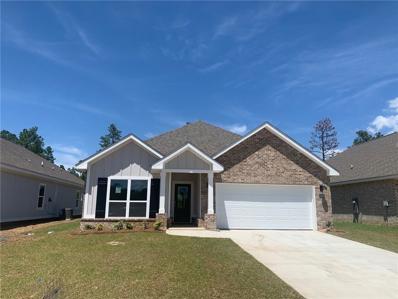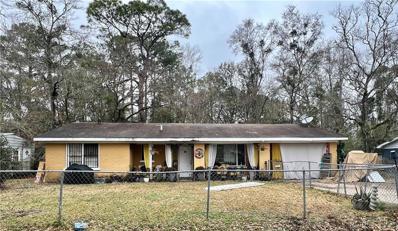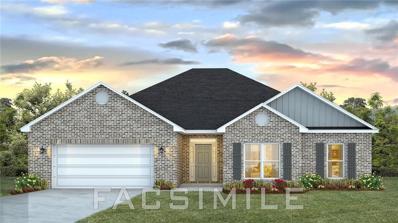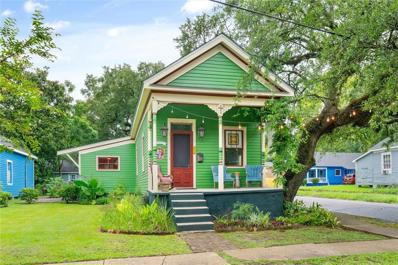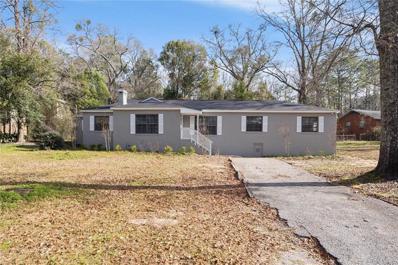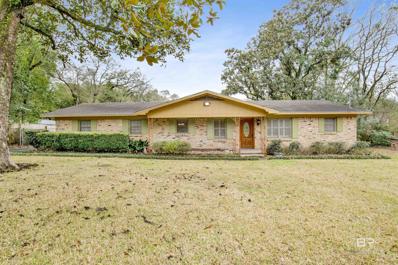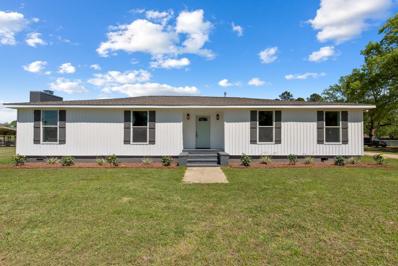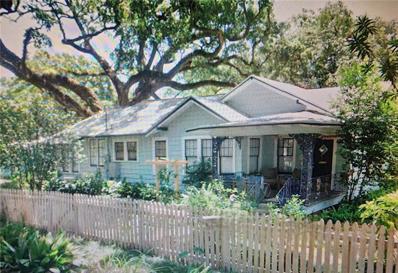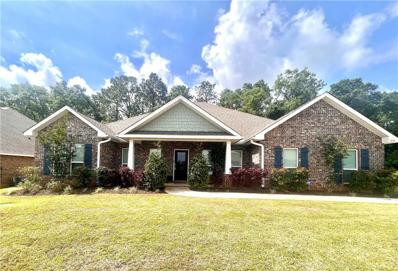Mobile AL Homes for Sale
$245,000
3301 Zephyr Drive Mobile, AL 36695
- Type:
- Other
- Sq.Ft.:
- 1,705
- Status:
- Active
- Beds:
- 3
- Lot size:
- 0.33 Acres
- Year built:
- 1987
- Baths:
- 2.00
- MLS#:
- 357663
- Subdivision:
- Windcrest
ADDITIONAL INFORMATION
Welcome to 3301 Zephyr Dr, a beautiful 3 bedroom/2 bathroom brick home located in the Windcrest subdivision. This charming home boasts a spacious living room with a cozy wood burning fireplace, perfect for those cold winter evenings. The kitchen has been tastefully updated, showcasing modern appliances and ample counter space. One of the highlights of this property is its excellent split floor plan, providing privacy and convenience for everyone. Step outside to the backyard, where you'll find a recently installed expansive pool and an upgraded deck, creating the perfect space for outdoor entertaining or simply relaxing under the sun. The exterior of the home is also equipped with a hardwired security camera system, ensuring peace of mind for you and your loved ones. Location is key, and this home offers close proximity to all the attractions and amenities the area has to offer. From shopping and dining to parks and recreation, everything is just a short distance away. Don't miss out on the opportunity to make 3301 Zephyr Dr your new home. This affordable and fun brick home in the Windcrest subdivision won't last long on the market. Schedule your showing today and start enjoying the comforts and conveniences this fantastic property has to offer.
- Type:
- Single Family
- Sq.Ft.:
- 1,608
- Status:
- Active
- Beds:
- 3
- Lot size:
- 0.1 Acres
- Year built:
- 2024
- Baths:
- 2.50
- MLS#:
- 7338927
- Subdivision:
- Oakleigh Historical District
ADDITIONAL INFORMATION
Price ranges from $585,000 to $755,000. Seamlessly integrating quality new construction with classic historical architecture, the developers of De Tonti Place present The Residences at Oakleigh. Once again, they have thoughtfully designed seven beautiful homes that are reminiscent of the past while maintaining modern conveniences and perfectly positioned them in a new development in downtown Mobile's most sought after neighborhood, The Oakleigh Garden District. Home owners will enjoy open concept floor plans with high ceilings, front porches, picket fence enclosed courtyards and small front lawns for those perfect family and friend gatherings. The Residences at Oakleigh offers four different house plans with five different front elevations. There are options for a 2-car garage and a fireplace for additional charges. Lot 4 is under contract. The price indicated for Lot 5 is for the Royale plan. Sellers are licensed Alabama Real Estate Brokers.
- Type:
- Single Family
- Sq.Ft.:
- 1,608
- Status:
- Active
- Beds:
- 3
- Lot size:
- 0.1 Acres
- Year built:
- 2024
- Baths:
- 2.50
- MLS#:
- 7338955
- Subdivision:
- Oakleigh Historical District
ADDITIONAL INFORMATION
Price ranges from $585,000 to $755,000. Seamlessly integrating quality new construction with classic historical architecture, the developers of De Tonti Place present The Residences at Oakleigh. Once again, they have thoughtfully designed seven beautiful homes that are reminiscent of the past while maintaining modern conveniences and perfectly positioned them in a new development in downtown Mobile's most sought after neighborhood, The Oakleigh Garden District. Home owners will enjoy open concept floor plans with high ceilings, front porches, picket fence enclosed courtyards and small front lawns for those perfect family and friend gatherings. The Residences at Oakleigh offers four different house plans with five different front elevations. There are options for a 2-car garage and a fireplace for additional charges. Lot 1 & 3 are under contract. The price indicated for Lot 7 is for the Royale plan. Sellers are licensed Alabama Real Estate Brokers.
- Type:
- Single Family
- Sq.Ft.:
- 1,896
- Status:
- Active
- Beds:
- 3
- Lot size:
- 0.1 Acres
- Year built:
- 2024
- Baths:
- 3.50
- MLS#:
- 7338935
- Subdivision:
- Oakleigh Historical District
ADDITIONAL INFORMATION
Price ranges from $585,000 to $755,000. Seamlessly integrating quality new construction with classic historical architecture, the developers of De Tonti Place present The Residences at Oakleigh. Once again, they have thoughtfully designed seven beautiful homes that are reminiscent of the past while maintaining modern conveniences and perfectly positioned them in a new development in downtown Mobile's most sought after neighborhood, The Oakleigh Garden District. Home owners will enjoy open concept floor plans with high ceilings, front porches, picket fence enclosed courtyards and small front lawns for those perfect family and friend gatherings. The Residences at Oakleigh offers four different house plans with five different front elevations. There are options for a 2-car garage and a fireplace for additional charges. Lot 4 is under contract. The price indicated for Lot 6 is for the Bienville plan. Sellers are licensed Alabama Real Estate Brokers.
- Type:
- Single Family
- Sq.Ft.:
- 2,208
- Status:
- Active
- Beds:
- 3
- Lot size:
- 0.1 Acres
- Year built:
- 2024
- Baths:
- 3.50
- MLS#:
- 7338918
- Subdivision:
- Oakleigh Historical District
ADDITIONAL INFORMATION
Price ranges from $585,000 to $755,000. Seamlessly integrating quality new construction with classic historical architecture, the developers of De Tonti Place present The Residences at Oakleigh. Once again, they have thoughtfully designed seven beautiful homes that are reminiscent of the past while maintaining modern conveniences and perfectly positioned them in a new development in downtown Mobile's most sought after neighborhood, The Oakleigh Garden District. Home owners will enjoy open concept floor plans with high ceilings, front porches, picket fence enclosed courtyards and small front lawns for those perfect family and friend gatherings. The Residences at Oakleigh offers four different house plans with five different front elevations. There are options for a 2-car garage and a fireplace for additional charges. Lot 4 is under contract. The price indicated for Lot 4 is for the Oakleigh plan. Sellers are licensed Alabama Real Estate Brokers.
- Type:
- Single Family
- Sq.Ft.:
- 1,896
- Status:
- Active
- Beds:
- 3
- Lot size:
- 0.1 Acres
- Year built:
- 2024
- Baths:
- 3.50
- MLS#:
- 7338322
- Subdivision:
- Oakleigh Historical District
ADDITIONAL INFORMATION
Price ranges from $585,000 to $755,000. Seamlessly integrating quality new construction with classic historical architecture, the developers of De Tonti Place present The Residences at Oakleigh. Once again, they have thoughtfully designed seven beautiful homes that are reminiscent of the past while maintaining modern conveniences and perfectly positioned them in a new development in downtown Mobile's most sought after neighborhood, The Oakleigh Garden District. Home owners will enjoy open concept floor plans with high ceilings, front porches, picket fence enclosed courtyards and small front lawns for those perfect family and friend gatherings. The Residences at Oakleigh offers four different house plans with five different front elevations. There are options for a 2-car garage and a fireplace for additional charges. Lot 1 & 3 are under contract. The price indicated for Lot 2 is for the St Francis plan. Sellers are licensed Alabama Real Estate Brokers.
- Type:
- Single Family
- Sq.Ft.:
- 1,947
- Status:
- Active
- Beds:
- 3
- Lot size:
- 0.1 Acres
- Year built:
- 2024
- Baths:
- 3.50
- MLS#:
- 7338802
- Subdivision:
- Oakleigh Historical District
ADDITIONAL INFORMATION
Price ranges from $585,000 to $658,000. Seamlessly integrating quality new construction with classic historical architecture, the developers of De Tonti Place present The Residences at Oakleigh. Once again, they have thoughtfully designed seven beautiful homes that are reminiscent of the past while maintaining modern conveniences and perfectly positioned them in a new development in downtown Mobile's most sought after neighborhood, The Oakleigh Garden District. Home owners will enjoy open concept floor plans with high ceilings, front porches, picket fence enclosed courtyards and small front lawns for those perfect family and friend gatherings. The Residences at Oakleigh offers four different house plans with five different front elevations. There are options for a 2-car garage and a fireplace for additional charges. Lot 3 is under contract. The price indicated for Lot 3 is for the Oakleigh plan. Sellers are licensed Alabama Real Estate Brokers.
- Type:
- Single Family
- Sq.Ft.:
- 2,208
- Status:
- Active
- Beds:
- 3
- Lot size:
- 0.1 Acres
- Year built:
- 2024
- Baths:
- 3.50
- MLS#:
- 7336754
- Subdivision:
- Oakleigh Historical District
ADDITIONAL INFORMATION
Price ranges from $585,000 to $755,000. Seamlessly integrating quality new construction with classic historical architecture, the developers of De Tonti Place present The Residences at Oakleigh. Once again, they have thoughtfully designed seven beautiful homes that are reminiscent of the past while maintaining modern conveniences and perfectly positioned them in a new development in downtown Mobile's most sought after neighborhood, The Oakleigh Garden District. Home owners will enjoy open concept floor plans with high ceilings, front porches, picket fence enclosed courtyards and small front lawns for those perfect family and friend gatherings. The Residences at Oakleigh offers four different house plans with five different front elevations. There are options for a 2-car garage and a fireplace for additional charges. Lot 4 is under contract. The list price for Lot 1 (Oakleigh with side porch) includes the two-car garage. Sellers are licensed Alabama Real Estate Brokers.
- Type:
- Single Family
- Sq.Ft.:
- 2,690
- Status:
- Active
- Beds:
- 4
- Lot size:
- 0.97 Acres
- Year built:
- 2024
- Baths:
- 3.00
- MLS#:
- 7337228
- Subdivision:
- Deer Crest
ADDITIONAL INFORMATION
NEW CONSTRUCTION....By Roe Robertson Builders. This amazing home is located in the desirable Deer Crest Subdivision. This open concept is tailor made for entertaining. It features four bedrooms, three bathrooms, an office, towering ceilings along with tray ceilings and not a hallway in sight. (ABSOLUTELY NO WASTED SPACE HERE). Custom cabinetry throughout, with 3cm stone counter tops. The master bath is a dream come true with a massive bathtub/shower room, dual sinks and so much more. Spray foam insulation in the attic to help keep those monthly power bills at a minimum. Builder is a Licensed Agent and agent is related to seller.
- Type:
- Other
- Sq.Ft.:
- 3,040
- Status:
- Active
- Beds:
- 4
- Lot size:
- 0.4 Acres
- Year built:
- 1995
- Baths:
- 3.00
- MLS#:
- 357627
- Subdivision:
- Charlanda Estates
ADDITIONAL INFORMATION
**VRM: Seller will entertain offers between $385,000 and $399,000. Listing price equals average of upper and lower values.** Welcome to this stunning 3040 sq. ft. brick house with timeless charm located in West Mobile! As you enter the home, you’re greeted with a formal sitting area, perfect for an office space too, and the formal dining room to the right. The living room boasts a gas fireplace, hardwood floors, and raised ceiling, while the separate family room with tile floors opens to the backyard. Step into the elegant kitchen featuring granite countertops, a new double stove, and updated dishwasher. Stainless steel appliances, wood cabinets, and an island add a touch of luxury. The split brick floors in the kitchen create a warm and inviting atmosphere. The roof, just seven years old, complements the durable exterior. Two bedrooms share a Jack and Jill bathroom with a double vanity sink and a tub-shower combo. On the other side of the home, an additional bedroom and bathroom, with a tub and shower combo, provide flexibility and comfort. The master bedroom, with its raised ceiling, offers double closets, a jetted tub, a separate shower, and convenient access to the family room. The side-entry garage accommodates two cars, and the fenced backyard provides privacy and outdoor enjoyment. With only one owner, this residence reflects pride of ownership and meticulous care. Don't miss the opportunity to make this house your home!
$415,900
901 Provision Road Mobile, AL
- Type:
- Single Family
- Sq.Ft.:
- 2,785
- Status:
- Active
- Beds:
- 4
- Lot size:
- 0.25 Acres
- Year built:
- 2024
- Baths:
- 3.50
- MLS#:
- 7336993
- Subdivision:
- Heritage Lake
ADDITIONAL INFORMATION
UNDER CONSTRUCTION: The Camden Plan has four bedrooms, 3.5 baths, and an open floor plan. This creates a perfect environment for entertaining guests. The kitchen and bathrooms are innovative, with elegant cabinets and granite countertops in the kitchen. The kitchen also features stainless steel appliances, including a range, microwave, and dishwasher. For extra surface space, the kitchen includes a granite island. The home is complemented with gorgeous luxury vinyl plank flooring and plush carpet in the bedrooms. The porch is covered to ensure maximum outdoor relaxation. Also, this home allows the convenience of a three-car garage! USDA eligible and in Baker School District. *****Introducing the NEW SMART HOME! ***** Your System will include a Kwikset smart code front door lock, a Sky Bell video doorbell, an Eaton Z-wave light switch for easy remote control, and a Honeywell T6 Pro Z-Wave thermostat that will work seamlessly with your smartphone or tablet. Communicate with your smart home System through the Amazon Echo Dot voice-command devices. Giving you complete control of lights, door locks, and even the thermostat. For your enjoyment, there is a community pool and clubhouse. This home is being built with a Gold FORTIFIED Home certification, which may save on homeowner’s insurance and comes with a 1-year builder’s warranty and a 10-year structural warranty. The seller will pay up to $5,000 toward closing costs with the preferred lender. Pictures may be similar but not necessarily of the subject property, including interior and exterior colors, options, and features.
$239,000
7805 Lantern Way Mobile, AL 36619
- Type:
- Single Family
- Sq.Ft.:
- 2,200
- Status:
- Active
- Beds:
- 3
- Lot size:
- 0.34 Acres
- Baths:
- 2.00
- MLS#:
- 7336830
- Subdivision:
- Lantern Way
ADDITIONAL INFORMATION
$259,900
1050 Mccay Avenue Mobile, AL 36609
- Type:
- Single Family
- Sq.Ft.:
- 2,212
- Status:
- Active
- Beds:
- 3
- Lot size:
- 0.18 Acres
- Year built:
- 1983
- Baths:
- 2.50
- MLS#:
- 7336803
- Subdivision:
- Pinehurst
ADDITIONAL INFORMATION
This CORNER LOT home in the popular Pinehurst subdivision has beautiful curb appeal and low maintenance exterior. This home is completely fenced in, offers a covered outdoor deck/patio, perfect size lawn and double car driveway. This home is clean with neutral paint colors throughout, hardwood floors and clean carpet. The kitchen is open, has all stainless steel appliances, bar seating area and a pantry. The best thing about this home is the flexibility of TWO LIVING ROOM SPACES. One bedroom is located downstairs and two bedrooms are located upstairs. Make your appointment today to see this lovely home!
- Type:
- Single Family
- Sq.Ft.:
- 1,670
- Status:
- Active
- Beds:
- 3
- Lot size:
- 0.14 Acres
- Year built:
- 1937
- Baths:
- 2.00
- MLS#:
- 357529
- Subdivision:
- Midtown
ADDITIONAL INFORMATION
Nestled in the heart of historic Midtown Mobile lies an enchanting blend of classic allure and modern luxury. Welcome to this 3-bed, 2-bath home boasting over 1600 sq. ft. of elegant living space. Recent updates: - 2020: New shingle roof (Fortified), including LeafGuard gutters. - 2020: New split brick floor in the bonus room. - 2020: Dual vendor security system. - 2020: New HVAC. - 2020: New tiling in the kitchen. - 2021: New wood flooring in the family room and dining room. - 2021: Encapsulated the crawl space and installed a dehumidifier. - 2021: New insulation in the attic. - 2021: Energy-saving window tints applied to all west-facing windows. - 2021: New shower and vanity tops in the ensuite bathroom. - 2022: Replaced all deck boards and created a screened-in porch with an outside deck for grilling. - 2022: Replaced the carpet in the primary bedroom with LVT floors. - 2023: New dishwasher. As you step inside, high ceilings and polished hardwood floors invite you to explore further from the cozy family room to the dining room and a versatile bonus room off the main living area. The kitchen has granite countertops, stainless steel appliances, and a 5-burner gas stove. The laundry room features a washer, dryer, and gas-powered water heater. The primary suite features a spacious walk-in closet and a luxuriously appointed bathroom with shower and twin vanities. A small hallway leads to the second bathroom and two spacious bedrooms with surprisingly ample closet space for a midtown property. Outside is a screened-in porch and open deck, with a fenced-in yard & storage shed. The driveway comfortably accommodates up to 4 vehicles. Given its sought-after location, abundant upgrades, and undeniable charm, this South Lafayette Street treasure will only last on the market for a while. Secure your viewing today and prepare to be enchanted. This home is more than move-in ready—it's waiting to start its next chapter with you.
- Type:
- Single Family
- Sq.Ft.:
- 1,164
- Status:
- Active
- Beds:
- 3
- Lot size:
- 0.12 Acres
- Baths:
- 2.00
- MLS#:
- 7337551
- Subdivision:
- Maysville
ADDITIONAL INFORMATION
Looking for a cozy, 3 bedroom, 2 bath home for yourself, or for an investment, you'll want to ck out this cutie. Inside painted nice neutral colors, it has a good size kitchen, and a great laundry room. Roof is around 6 years old, (as per seller). Here's your chance to own a 3/2 for under $100k! Property currently rents for $1,100. Make your appointment today to see this one, it won't last long! PROPERTY IS BEING SOLD AS-IS/WHERE IS.
$375,900
972 Provision Road Mobile, AL 36608
- Type:
- Single Family
- Sq.Ft.:
- 2,304
- Status:
- Active
- Beds:
- 4
- Lot size:
- 0.24 Acres
- Year built:
- 2024
- Baths:
- 3.00
- MLS#:
- 7336579
- Subdivision:
- Heritage Lake
ADDITIONAL INFORMATION
WELCOME TO HERITAGE LAKES! This beautiful DESTIN floorplan is a 4-bedroom, 3-bathroom home with a 3-car garage. Welcome your guest to the heart of the home; the kitchen is open to the family room with a large island that includes a farmhouse sink and granite countertops. The kitchen is also equipped with a stainless-steel range and hood, built-in microwave, dishwasher, tiled kitchen backsplash and recessed lighting. The Kaden features a nice-sized master suite AND has double trey ceilings with crown molding and recessed lighting. ***INTRODUCING the NEW SMART HOME! *** Your System will include the Kwikset Smart Code front door lock, a Sky-bell video doorbell, an Eaton Z-Wave light switch for easy remote control, and a Honeywell T6 Pro Z-Wave thermostat that works seamlessly with your smartphone or tablet. Communicate with your Smart Home System through the Amazon Echo Dot voice command device. Enjoy taking control of your lights, locks and thermostat anytime. This home is being built with a Gold Fortification Certificate, which may save on homeowner's insurance and comes with a 1-year builder's warranty and also a 10-year structural warranty. ***SELLER WILL PAY UP TO $4000 TOWARDS BUYER'S CLOSING COSTS WITH PREFERRED LENDER DHI MORTGAGE***USDA ELIGIBLE AREA, NO MONEY DOWN FOR QUALIFIED BUYERS***
- Type:
- Single Family
- Sq.Ft.:
- 1,706
- Status:
- Active
- Beds:
- 3
- Lot size:
- 0.16 Acres
- Year built:
- 2024
- Baths:
- 2.00
- MLS#:
- 7336415
- Subdivision:
- Heritage Lake
ADDITIONAL INFORMATION
***UNDER CONSTRUCTION*RED TAG EVENT! This home qualifies for up to $20,000 your way incentive. Up to $10,000 of the advertised incentive amount may be used towards a refrigerator, washer, dryer, gutters, luxury vinyl plank flooring, or faux wood blinds. Seller may pay up to $10,000 in buyer’s closing costs. Contracts must be written and ratified on or after 04/01/24 through 04/21/24 and must close on or before 05/24/24 to receive incentive.** WELCOME to our newest subdivisions HERITAGE LAKE! The LAMAR is an appealing one-story, split floor plan with 3 bedrooms and 2 bathrooms. The kitchen features an all-in-one kitchen sink centered in an island surrounded with stainless steel appliances (range, dishwasher and microwave). Cabinets are designed with beautiful white/grey finishes with matching granite counter tops. 10ft tray ceilings can be found in the living room and master suite instantly elevating the feel of the home!! The large master bathroom features dual sinks, a large walk-in closet, and separate shower and garden tub. ***SMART HOME*** Your System will include Kwikset smart code front door lock, Skybell video doorbell, Eaton Z-wave light switch for easy remote control, and the Honeywell T6 Pro Z-Wave thermostat that works seamlessly with your smartphone or tablet. The Lamar offers easy communication with your smart home system through the Amazon Echo and Echo Dot voice-command devices, giving you the advantage of full control for lights, door locks, and even the thermostat! This home is being built to GOLD FORTIFIED home standards to help save you money on homeowner’s insurance! The Lamar further comes with a 1-year builder’s warranty and a 10-year structural warranty! ***SELLER WILL PAY UP TO $5,000 TOWARDS BUYER'S CLOSING COSTS WITH PREFERRED LENDER DHI MORTGAGE.***
- Type:
- Single Family
- Sq.Ft.:
- 1,178
- Status:
- Active
- Beds:
- 3
- Lot size:
- 1 Acres
- Year built:
- 1982
- Baths:
- 1.00
- MLS#:
- 7332494
- Subdivision:
- Havard
ADDITIONAL INFORMATION
***Investor Special*** Welcome to this fantastic investment opportunity! This 3 bedroom, 1 bath home is awaiting a savvy investor or handy homeowner to unlock its full potential. This property offers a prime location and endless possibilities. Seller will not make any repairs to property. All measurements are approximate and not guaranteed. All items deemed important are to be verified by the buyers and/or the buyer's agent! All showings are to be scheduled through ShowingTime or Contact the listing agent. Seller is related to listing agent.
- Type:
- Single Family
- Sq.Ft.:
- 2,409
- Status:
- Active
- Beds:
- 5
- Lot size:
- 0.24 Acres
- Year built:
- 2024
- Baths:
- 3.00
- MLS#:
- 7336436
- Subdivision:
- Heritage Lake
ADDITIONAL INFORMATION
WELCOME TO HERITAGE LAKES! This beautiful KADEN floorplan is a 5-bedroom, 3-bathroom home with a 2-car garage. Welcome your guest to the heart of the home; the kitchen is open to the family room with a large island that includes a farmhouse sink and granite countertops. The kitchen is also equipped with a stainless-steel range and hood, built-in microwave, dishwasher, tiled kitchen backsplash and recessed lighting. The Kaden features a nice-sized master suite AND has double trey ceilings with crown molding and recessed lighting. ***INTRODUCING the NEW SMART HOME! *** Your System will include the Kwikset Smart Code front door lock, a Sky-bell video doorbell, an Eaton Z-Wave light switch for easy remote control, and a Honeywell T6 Pro Z-Wave thermostat that works seamlessly with your smartphone or tablet. Communicate with your Smart Home System through the Amazon Echo Dot voice command device. Enjoy taking control of your lights, locks and thermostat anytime. This home is being built with a Gold Fortification Certificate, which may save on homeowner's insurance and comes with a 1-year builder's warranty and also a 10-year structural warranty. ***SELLER WILL PAY UP TO $4000 TOWARDS BUYER'S CLOSING COSTS WITH PREFERRED LENDER DHI MORTGAGE***USDA ELIGIBLE AREA, NO MONEY DOWN FOR QUALIFIED BUYERS***
$216,500
1111 Elmira Street Mobile, AL 36604
- Type:
- Single Family
- Sq.Ft.:
- 960
- Status:
- Active
- Beds:
- 2
- Lot size:
- 0.11 Acres
- Baths:
- 1.00
- MLS#:
- 7336434
- Subdivision:
- Oakleigh Historical District
ADDITIONAL INFORMATION
*Truly a unique shotgun styled home located in the coveted Oakleigh Garden Historic District.* This stylish completely renovated pied-a-terre that is decorated in a chic mono color scheme while embracing the homes historic charm. Lovely front porch with turned posts and This 2/1 feels super spacious from the moment you enter the front door you are greeted by a sweeping central hall with lovely parlor. Home has tall ceiling, antique heart pine floors, wide casings, Transoms, beadboard and loads of charm. Home features a new roof, electrical, plumbing, HVAC, re-glazed windows with antique glass and decorative fireplaces with original mantles. The eat in kitchen features a vintage cast-iron sink with cool cabinetry. Home is walking distance to parade routes, Washington Square, The Hummingbird Way and Callahan's. The exterior of the home is freshly painted and features a charming front porch, back porch and a brick patio. and many updates that are sympathetic to this historic home and district. Seller has recently fenced the backyard, installed a new driveway, and added much landscaping. This is a truly unique property for individuals wanting to downsize, while being able to walk to restaurants, music/art festivals and parades **Listing Agent makes no representation to accuracy of sqft. Buyer to verify sqft. & all information deemed important.** Seller Reserves Hall and Kitchen Chandeliers
- Type:
- Single Family
- Sq.Ft.:
- 2,424
- Status:
- Active
- Beds:
- 4
- Lot size:
- 0.49 Acres
- Year built:
- 1990
- Baths:
- 2.00
- MLS#:
- 7336403
- Subdivision:
- Highland Park
ADDITIONAL INFORMATION
Come see the inside of this remodeled home. The primary bedroom closet is absolutely huge. A very open, spacious home ready for new owners to make it their own. New appliances, new roof, new floors, new paint. Right of Redemption may apply. Seller is a licensed Real Estate Agent
$299,900
4689 Oak Ridge Road Mobile, AL 36609
- Type:
- Single Family
- Sq.Ft.:
- 2,586
- Status:
- Active
- Beds:
- 4
- Lot size:
- 1 Acres
- Year built:
- 1984
- Baths:
- 3.00
- MLS#:
- 357497
- Subdivision:
- Highland
ADDITIONAL INFORMATION
Step into this impeccably maintained one story home in the popular Highlands Subdivision. Built in 1984, this 4 bedroom/3 bath home offers ample space for privacy and relaxation. The kitchen features custom cabinets, sleek stainless steel appliances, 5 burner gas stove and granite countertops. This home offers a spacious living with a custom entertainment center and wood burning fireplace. Outside, the expansive back porch and gazebo offer the ideal setting for enjoying the the picturesque views of the lush fruit trees that adorn the property. Whether you're savoring your morning coffee or enjoying family gatherings, this outdoor area is sure to impress. Additional highlights of this property include graciously sized utility room with great storage off the dining room area. A large shed in the backyard which has been divided to accommodate both practical needs, with single-car parking, and leisure pursuits, with a heated and cool room and a small sink. Roof was replaced less than 2 years ago. Conveniently located only 6 minutes from The University of South Alabama and offers quick access to restaurants, parks, shopping, schools and more! Don't miss your chance to make 4689 Oak Ridge Road your forever home. This home offers the perfect balance of tranquility and urban convenience. Don't miss out on the opportunity to make this your forever home. Schedule a showing today!
- Type:
- Single Family
- Sq.Ft.:
- 2,116
- Status:
- Active
- Beds:
- 4
- Lot size:
- 1.39 Acres
- Year built:
- 1975
- Baths:
- 3.00
- MLS#:
- 7335134
- Subdivision:
- Dykes Road Farmettes
ADDITIONAL INFORMATION
Welcome to 10320 Pierce Creek Rd, a lovely one-story open floor plan featuring four bedrooms, three full baths, and a covered back porch with a 2-car carport located on over an acre of level cleared land. There are so many upgrades to this home that it’s hard to know where to begin. Starting off this home has all new light fixtures including fans in the living room and bedrooms, new carpet in the bedrooms, all new plumbing fixtures, new siding, new tank-less water heater, new insulation, new windows, new interior and exterior doors with new hardware and door knobs, all-new electrical system including panel box, all new plumbing system, all new HVAC system including duct work and a new water-well. Entering through the front door you’ll find an open floor plan that consists of a cove ceiling living room with a wood burning fireplace, a spacious dining area and a large kitchen with a Giant island to compliment it. LVP flooring is throughout the living area melding durability with a sense of flow. The kitchen contains the modern conveniences of new white shaker soft close cabinets, new granite countertops, new appliances, a new kitchen sink and new faucet with LED Blue/Orange/Red lighting to indicate temperature of water. The beauty of this floor plan is that while you have plenty of room for entertaining it still feels homey giving this house a perfect blend of comfort and style. Just off the kitchen is a large laundry room that has plenty of room for a full-sized refrigerator without feeling cramped. Also, off the kitchen is the walk-in pantry with plenty of extra storage space in it. Off the living room is the main bedroom with a trey ceiling, walk-in closet and en suite. The en suite contains a beautiful custom shower with plenty of space in the niche to hold your favorite bath supplies. There is also a double vanity with a large LED anti-fog bathroom mirror with lights and dimmable color changing RGB backlights. A water closet is also present in the en suite. Stepping off to the other side of the house are the rest of the bedrooms. While going down the hallway there are two large bedrooms to the right that also have large closets. On the left side there is another large bedroom with a walk-in closet and its own full bathroom. At the end of the hallway is the third bathroom. Call now for complete details and to schedule a showing appointment. The agent is related to the Seller and the agent, who is a member of the selling entity is a Licensed Realtor in the State of Alabama. ***Listing agent makes no representation to accuracy of sqft Buyer to verify.***
$322,500
2159 Emogene Street Mobile, AL 36606
- Type:
- Single Family
- Sq.Ft.:
- 1,662
- Status:
- Active
- Beds:
- 3
- Lot size:
- 0.16 Acres
- Year built:
- 1940
- Baths:
- 2.00
- MLS#:
- 7335674
- Subdivision:
- Dubroca Tract
ADDITIONAL INFORMATION
Beautiful Cottage Home located in the heart of Mid-Town. Corner lot with mature Oaks, this home is a 3 bedroom, 2 full bath home with all the charm & convenience of Mid-Town. Large rooms with lots of closet space. Full eat-in kitchen, with Stainless Gas Range, Dishwasher and Stainless Refrigerator. Family Room with Wood Fireplace, Dining room, Master with Bath, 2 additional bedrooms and additional full bath. New Roof 2021 fortified All Weather. A/C maintenance & Generator maintenance updated May of 2023, New Hot Water Heater early 2021. Ceiling in Foyer from side porch being updated. In addition, workshop/shed with electric next to the home. Please be aware, the home is vacant but not empty at this time. Pending an Auction to take place in February. If you have any questions please reach out to Listing Agent Sherri Wright Buyer and Buyer's agent to verify lot size.
$474,000
9179 Amelia Drive Mobile, AL 36695
- Type:
- Single Family
- Sq.Ft.:
- 2,997
- Status:
- Active
- Beds:
- 4
- Lot size:
- 0.3 Acres
- Year built:
- 2019
- Baths:
- 3.00
- MLS#:
- 7335659
- Subdivision:
- Amelia Lake
ADDITIONAL INFORMATION
*** WELCOME TO AMELIA LAKE *** This is one of the most sought after communities in West Mobile. This home was used as the model home until 2022. Not only are you walking distance to the community lake but you have your own oasis at your back door. The salt water pool outback was just finished in 2023 and offers you your own private getaway. The Kingston plan is 4 bedrooms, 3 full baths, it features a large gourmet kitchen with tiled back splash, farmhouse sink, large island and granite counter tops. split floor plan, walk-in pantry, large master closet, tiled shower in Master Bathroom, granite counter tops in the 3 bathrooms, a large covered front porch with Craftsman style columns and covered back patio. Also, this home allows the convenience of a side entry two-car garage and covered back patio! Your home System will include Kwikset smart code front door lock, Skybell video doorbell, Eaton Z-wave light switch for easy control, and Honeywell T6 Pro Z-Wave thermostat. All systems work seamlessly with your smart phone or tablet. You can also communicate with your smart home system through the provided Amazon Echo Dot voice-command device. All technologies give you the advantage of control for lights, door locks, and even the thermostat. Home is built to Gold Fortified standards. Home to be built to Gold FORTIFIED HomeTM certification, which may save the buyer on their homeowner’s insurance. It is open to the family room and breakfast area. It also features a formal dining room and an office/study. and electric car charger.

All information provided is deemed reliable but is not guaranteed or warranted and should be independently verified. The data relating to real estate for sale on this web site comes in part from the IDX/RETS Program of the Gulf Coast Multiple Listing Service, Inc. IDX/RETS real estate listings displayed which are held by other brokerage firms contain the name of the listing firm. The information being provided is for consumer's personal, non-commercial use and will not be used for any purpose other than to identify prospective properties consumers may be interested in purchasing. Copyright 2024 Gulf Coast Multiple Listing Service, Inc. All rights reserved. All information provided is deemed reliable but is not guaranteed or warranted and should be independently verified. Copyright 2024 GCMLS. All rights reserved.
Mobile Real Estate
The median home value in Mobile, AL is $237,875. This is higher than the county median home value of $117,400. The national median home value is $219,700. The average price of homes sold in Mobile, AL is $237,875. Approximately 46.24% of Mobile homes are owned, compared to 36.83% rented, while 16.93% are vacant. Mobile real estate listings include condos, townhomes, and single family homes for sale. Commercial properties are also available. If you see a property you’re interested in, contact a Mobile real estate agent to arrange a tour today!
Mobile, Alabama has a population of 192,085. Mobile is less family-centric than the surrounding county with 21.62% of the households containing married families with children. The county average for households married with children is 27.18%.
The median household income in Mobile, Alabama is $40,020. The median household income for the surrounding county is $45,802 compared to the national median of $57,652. The median age of people living in Mobile is 36.7 years.
Mobile Weather
The average high temperature in July is 90.6 degrees, with an average low temperature in January of 40.3 degrees. The average rainfall is approximately 66.1 inches per year, with 0.2 inches of snow per year.
