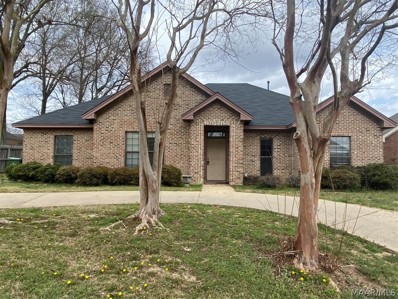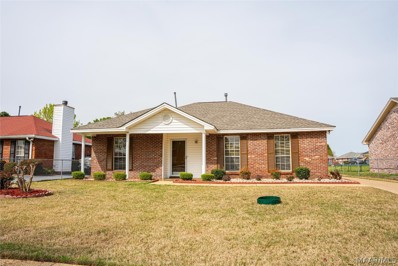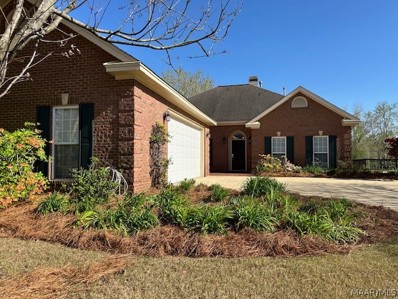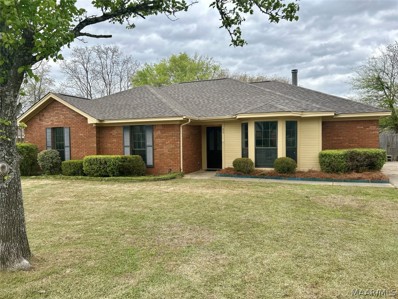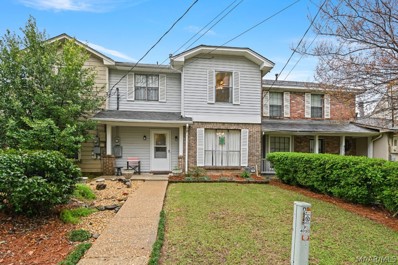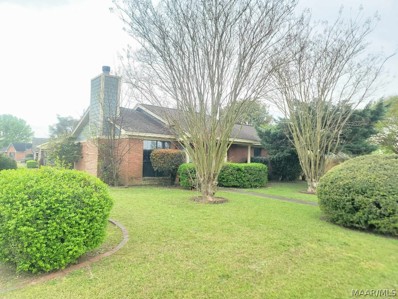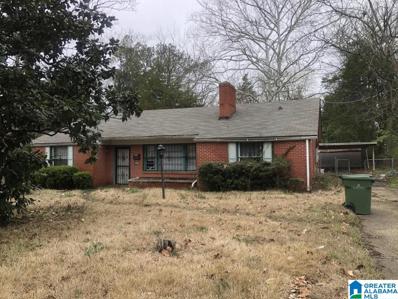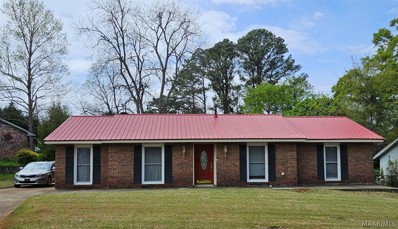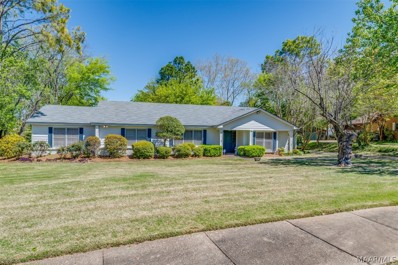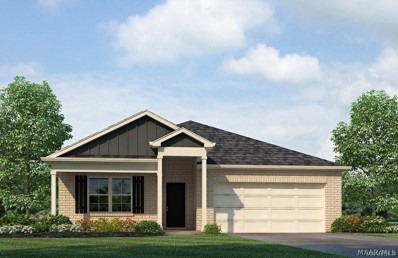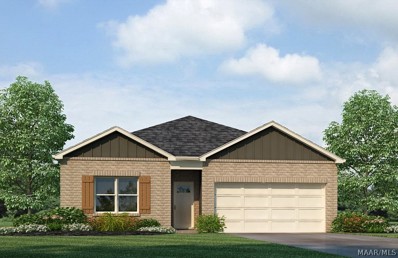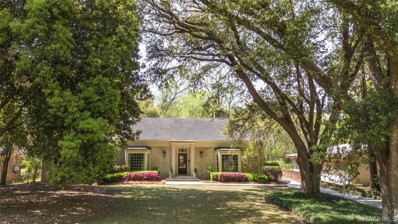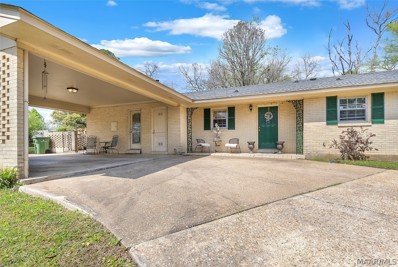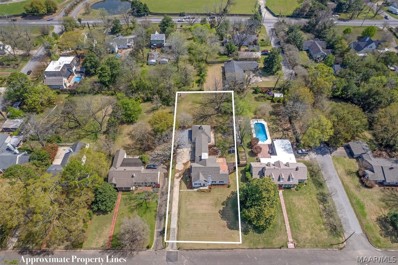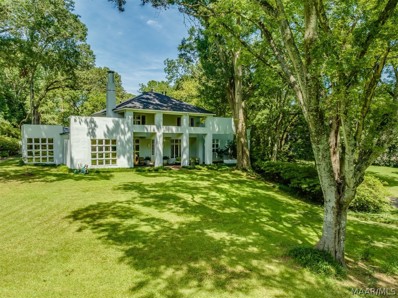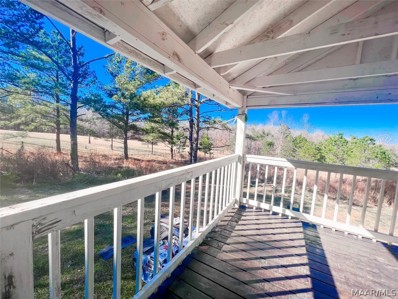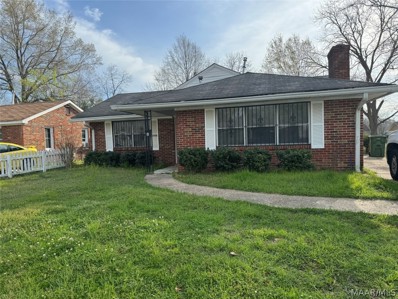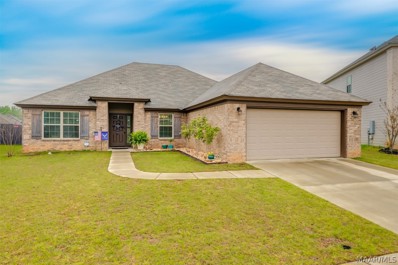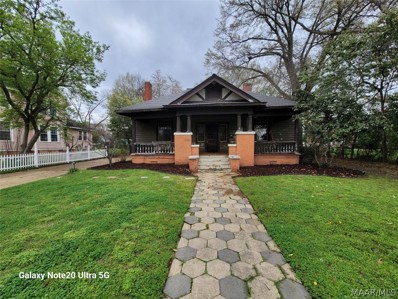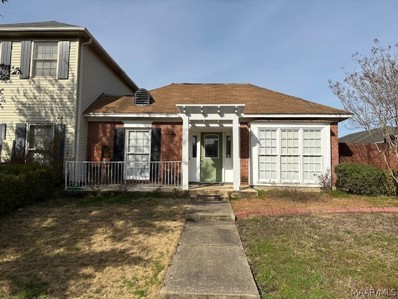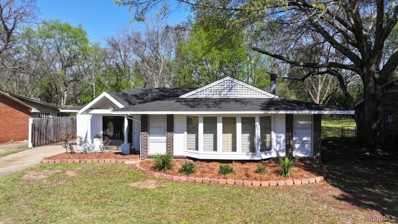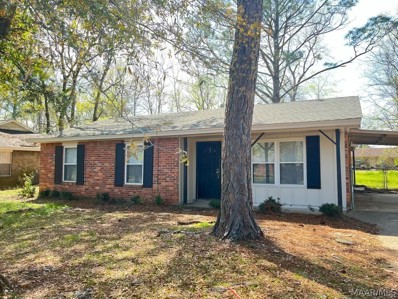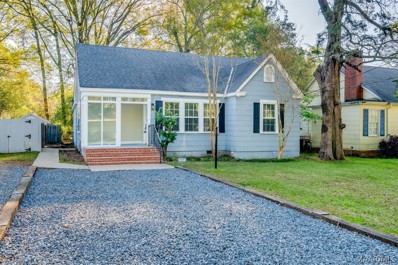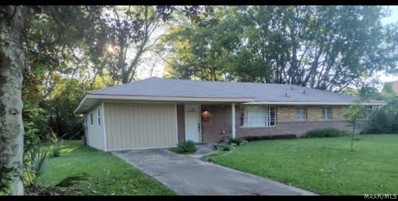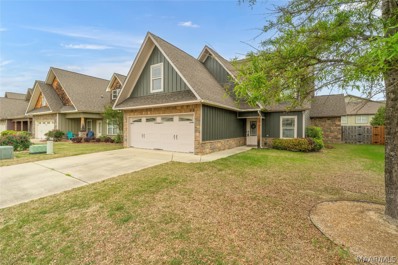Montgomery AL Homes for Sale
- Type:
- Single Family
- Sq.Ft.:
- 1,646
- Status:
- Active
- Beds:
- 3
- Lot size:
- 0.18 Acres
- Year built:
- 2004
- Baths:
- 2.00
- MLS#:
- 554340
- Subdivision:
- Halcyon Estates
ADDITIONAL INFORMATION
Charming Halcyon Estates home on a prime cul-de-sac lot! Comfortably host family and friends in the flowing open floorplan with a formal dining room and living room offering plenty of space for guests to mingle. The large kitchen is perfectly placed at the heart of it all with easy access to both the living and dining areas so your home chef never has to miss a moment! Retreat to the primary bedroom boasting an en-suite bathroom with dual sinks, a garden tub, and a separate shower providing everything you need to relax and recharge after a long day. Located just minutes from I-85 with easy access to local shopping, dining, and entertainment, you don’t want to miss this one! Schedule your showing today before it’s too late!
- Type:
- Single Family
- Sq.Ft.:
- 1,454
- Status:
- Active
- Beds:
- 3
- Year built:
- 1996
- Baths:
- 2.00
- MLS#:
- 554134
- Subdivision:
- Vista View
ADDITIONAL INFORMATION
Move-in-Ready 3 bedroom 2 bath brick home waiting for you. Fresh paint throughout, new luxury vinyl plank flooring throughout, manicured lawn, and architectural roof. The great room also has a fireplace and trey ceiling. The kitchen has new stainless steel range and dishwasher that leads to the laundry room. This home has a split floor plan. The primary bedroom/suite has two closets, double vanity, and garden tub. There's a porch and covered patio that leads to the beautiful backyard.
- Type:
- Single Family
- Sq.Ft.:
- 2,068
- Status:
- Active
- Beds:
- 3
- Lot size:
- 0.3 Acres
- Year built:
- 2002
- Baths:
- 3.00
- MLS#:
- 554317
- Subdivision:
- Deer Creek
ADDITIONAL INFORMATION
This lovely home was a 2002 Parade Home. It offers a great floor plan, large great room, and 3 gracious bedrooms. Located on one of the lakes in Deer Creek, the back yard offers a lovely view of the lake and features a patio for relaxing and enjoying the view. There is a new garage door, new carpet, new paint throughout, and a few windows have been replaced. The home has gas logs in the fireplace, and a gas stove. This home is in great condition, great location, and move-in ready!
- Type:
- Single Family
- Sq.Ft.:
- 1,839
- Status:
- Active
- Beds:
- 3
- Lot size:
- 0.03 Acres
- Year built:
- 1986
- Baths:
- 2.00
- MLS#:
- 554331
- Subdivision:
- Bell Hills
ADDITIONAL INFORMATION
New roofing! New trim boards! New exterior paint! New laminate flooring! New drainage system out back! New lighting fixtures! New faucets! New carpet! New Doors! Fresh paint in every room and all new stainless-steel appliances makes this beautifully upgraded house feel so brand new and it could be yours to call home. Located in the heart of Montgomery on a quiet cul-de-sac, in the highly sought after community of Bell Hills, is a lovely 3-bedroom 2-bathroom jewel. Upon entry you'll be energized by so much natural light illuminating from the large windows in the huge Great room, and they surround the whole house. The customized fireplace is such a classy focal point that adds to the collaboration of comfort and style in the design of the kitchen and throughout the main areas. The enchanted chandelier and polished chair rail molding in the dining room is such a touch of elegance. Plus, 2 nice size guest rooms and a huge master bedroom you've got to see to believe. This Southern Bell is move in ready! Contact your favorite Realtor to view this lovely home immediately. It won't last long.
- Type:
- Townhouse
- Sq.Ft.:
- 1,302
- Status:
- Active
- Beds:
- 3
- Lot size:
- 0.07 Acres
- Year built:
- 1978
- Baths:
- 3.00
- MLS#:
- 554300
- Subdivision:
- Dalraida
ADDITIONAL INFORMATION
3 BEDROOM/2.5 BATHROOM TOWNHOME IN DALRAIDA - This charming townhome is nestled in a prime location that offers unparalleled convenience and comfort. Step in to discover carefully connected common spaces with ample storage and natural lighting. Upstairs, you will enjoy a spacious primary ensuite as well as two additional bedrooms that offer versatility for guests, a home office, or a hobby room. The front and back lawns are geared towards low maintenance and great first impressions. Schedule your very own private tour today and seize the opportunity to say goodbye to long commutes and hello to effortless urban living!
- Type:
- Single Family
- Sq.Ft.:
- 1,196
- Status:
- Active
- Beds:
- 4
- Lot size:
- 0.3 Acres
- Year built:
- 1990
- Baths:
- 2.00
- MLS#:
- 554324
- Subdivision:
- Vista View
ADDITIONAL INFORMATION
Beautiful home with plenty of renovations! 4 bedrooms! Carport! Fully fenced sitting on almost half an acre conveniently located in the quiet subdivision of Vista View within 10 minutes of almost everywhere in Montgomery. Move In ready! Seller is willing to contribute to closing!
- Type:
- Single Family
- Sq.Ft.:
- 5,200
- Status:
- Active
- Beds:
- 3
- Lot size:
- 0.37 Acres
- Year built:
- 1949
- Baths:
- 1.00
- MLS#:
- 21380770
- Subdivision:
- None
ADDITIONAL INFORMATION
Cash Comp, Same Street, sold for $117,000 Sold As IS
- Type:
- Single Family
- Sq.Ft.:
- 1,724
- Status:
- Active
- Beds:
- 4
- Lot size:
- 0.31 Acres
- Year built:
- 1973
- Baths:
- 2.00
- MLS#:
- 554296
- Subdivision:
- College Grove
ADDITIONAL INFORMATION
Come see this cute 4 bedroom 2 bath home located in College Grove neighborhood conveniently located to the interstate, shopping and dining and everything Montgomery has to offer. The large living room have plenty of room for entertaining or just relaxing with family. The large back yard is fully fenced with a sprinkler system, beautiful flowering bushes and a large pecan tree. This home includes an attached storage room and detached storage building with lots of space for your storage needs. Come see all that this home has to offer. Call today for a showing.
- Type:
- Single Family
- Sq.Ft.:
- 3,716
- Status:
- Active
- Beds:
- 5
- Lot size:
- 0.51 Acres
- Year built:
- 1972
- Baths:
- 3.00
- MLS#:
- 552536
- Subdivision:
- Vaughn Meadows
ADDITIONAL INFORMATION
Spacious, beautifully updated 5 bedroom home in popular Vaughn Meadows with NEW ROOF. The kitchen features granite counters with island, double oven, updated flooring, tons of storage, wonderful light filled breakfast area and large adjacent laundry/mud room with sink, more storage and space for an extra freezer and fridge! Wood floors in main living spaces - nice formal living and dining rooms just off foyer. The den boasts wood beams and easy access to rear patio. Primary bedroom suite is on South end of home providing an oversized bathroom with deep walk in closets. The North side of the home offers 4 large bedrooms and 2 guest baths, walk in closets, and abundant storage. Off rear patio is a great heated/cooled storage room/workshop. Lovely screened in porch, fully irrigated yard, and 2 car carport. Both HVAC units less than 5 years old.
- Type:
- Single Family
- Sq.Ft.:
- 1,774
- Status:
- Active
- Beds:
- 4
- Year built:
- 2024
- Baths:
- 2.00
- MLS#:
- 554289
- Subdivision:
- Lane's Landing
ADDITIONAL INFORMATION
The CALI Floorplan. This traditionally styled single level home perfectly reflects your sense of style. Large Living/Family room with a spacious well-designed kitchen with quartz countertops, with beautiful stone grey cabinets. Casual dining area with a huge island as the centerpiece and lots of cabinet space. Lavish main bedroom with a gorgeous main bath. It boasts plenty of space for large furniture. Three additional bedrooms a second full bath. Quality materials and workmanship throughout with a 2 car garage. Smart Home Technology is standard in all D.R. Horton Homes. 2-10 Builder's Warranty, too! APRIL INCENTIVES are being offered right NOW! Do not miss out!! Call Delinah at 334.207-1162 or Denise at 868-9860 to discuss in greater detail. Let us help you purchase this NEW HOME! Model Home Hours: Mon-Sat 10am-6pm, Sun 1-6pm. We look forward to seeing you.
- Type:
- Single Family
- Sq.Ft.:
- 1,497
- Status:
- Active
- Beds:
- 4
- Year built:
- 2024
- Baths:
- 2.00
- MLS#:
- 554291
- Subdivision:
- Lane's Landing
ADDITIONAL INFORMATION
The NEW FREEPORT Plan. This traditionally styled single level home perfectly reflects your sense of style. Large Living/Family room with a spacious well-designed kitchen with quartz countertops, and beautiful white cabinets. Casual dining area with a huge island as the centerpiece and lots of cabinet space. Lavish main bedroom with a gorgeous main bath. It boasts plenty of space for large furniture. Three additional bedrooms a second full bath. Quality materials and workmanship throughout with a 2 car garage. Smart Home Technology is standard in all D.R. Horton Homes. 2-10 Builder's Warranty, too! APRIL INCENTIVES are being offered right NOW! Do not miss out!! Call Denise at 868-9860 or Delinah at 334-207-1162 to discuss in greater detail. Let us help you purchase this NEW HOME! Model Home Hours: Mon-Sat 10am-6pm, Sun 1-6pm. We look forward to seeing you!
- Type:
- Single Family
- Sq.Ft.:
- 2,799
- Status:
- Active
- Beds:
- 3
- Lot size:
- 0.56 Acres
- Year built:
- 1957
- Baths:
- 3.00
- MLS#:
- 554245
- Subdivision:
- Edgewood
ADDITIONAL INFORMATION
Elegance nestled in the heart of the sought-after Edgewood neighborhood. This stunning house, offers three bedrooms and two and a half bathrooms. Upon entering, you are greeted by an inviting foyer that leads to a stunning living room with lots of natural light, beautiful built ins, and a lovely wood burning fireplace. The beautiful kitchen features a spacious work island crafted with granite countertops , and is perfect for entertaining guests in style. Adjacent to the kitchen, the dining room offers a serene environment for family gatherings or lavish dinner parties. Escape to the tranquility of the outdoors through the glass doors, where a charming terrace awaits. This private outdoor space is complemented by a pergola, providing the ideal setting for entertaining or lounging in the sun amidst the lush landscaping. For added convenience, a dedicated laundry room ensures effortless household chores. Retreat to the primary suite with a lovely ensuite bathroom, offering a private sanctuary to unwind after a long day. There are two additional bedrooms and a bonus room that could serve as a 4th bedroom, providing ample space for family or guests. Situated on a large deep lot, this property offers endless possibilities for outdoor enjoyment. Don't miss the opportunity to make this elegant house your new home!
- Type:
- Single Family
- Sq.Ft.:
- 1,729
- Status:
- Active
- Beds:
- 4
- Lot size:
- 0.36 Acres
- Year built:
- 1965
- Baths:
- 2.00
- MLS#:
- 554284
- Subdivision:
- Vaughn Meadows
ADDITIONAL INFORMATION
This is a very nice 4 bedroom 2 bath home. This home is so spacious perfect for all your gatherings. The circular driveway has a double carport. The patio is perfect for reading a book, sipping on your favorite drink, or just relaxing after a long day. The back yard is so huge for all of your functions.
- Type:
- Single Family
- Sq.Ft.:
- 3,354
- Status:
- Active
- Beds:
- 4
- Lot size:
- 0.63 Acres
- Year built:
- 1944
- Baths:
- 3.00
- MLS#:
- 554234
- Subdivision:
- Edgewood
ADDITIONAL INFORMATION
Description Charming mid-century home with guest house on a large lot in the highly desirable Edgewood neighborhood. New roof and new windows in October 2022! The main house boasts 4 bedrooms and 2.5 baths with open living areas, original hardwood floors, quartz counter tops, stainless steel appliances, and ample closet space. The attached carport holds extra storage spaces, and the guest house comes complete with an entry foyer, full kitchen and laundry, living, dining, bedroom, bathroom with stand up shower, and large walk-in closet. The sellers used the guest house as a rental for extra income but the possibilities are endless! This home sits on a beautiful lot with mature trees, patio space, and a garden area. Call today for a private showing!
$825,000
250 Bell Road Montgomery, AL 36117
- Type:
- Single Family
- Sq.Ft.:
- 4,067
- Status:
- Active
- Beds:
- 5
- Lot size:
- 6.7 Acres
- Year built:
- 1985
- Baths:
- 4.00
- MLS#:
- 554276
- Subdivision:
- Gillespie Estates
ADDITIONAL INFORMATION
A quiet private oasis in the heart of Montgomery. This romantic modern home was designed by renowned architect Bobby McAlpine and sits on 6.7 acres in the midst of a large pecan orchard. Warm, timeless architectural elements throughout the home including curved walls, floating staircase, custom windows capturing spectacular views from every room, solid mahogany front door, newly renovated kitchen with beautiful marble countertops, uniquely designed curved backsplash, custom cabinets, gas cooktop, double oven, Sub Zero refrigerator and large window with gorgeous views of the outside gardens. A large pantry with ample storage and additional refrigerator is adjacent to the kitchen. The handsome wet bar with antiqued glass opens to the light filled breakfast room and family room with stunning views, fireplace and French doors opening to the porch. The large open dining room with a grand wall of antiqued mirrors adjoins the living room and is situated at the front of the home with doors leading to porch and lawn, are perfect for entertaining! The master bedroom is on the main level and offers walk-in closets, separate vanities, jetted tub and separate shower. Upstairs you'll find 4 bedrooms and 2 Jack and Jill bathrooms all with lovely views of the property (one being used as a home office). Special hand painted flooring by local artist Barbara Gallagher in one of the guest bedrooms. A full-sized bathroom is conveniently located at the back door, next to the laundry room with sink and cabinets. Attached 2 car garage with loads of storage plus a 3-car parking pad. A lovely walk through the gardens leads to a detached 3 car garage or could be renovated as a guest house. Other features include home water filtration system, well for irrigation, security system, landscape lighting and private gate at front and back entrances. SKETCH OF FLOORPLAN attached in supplements. Purchaser to verify school zones and square footage.
- Type:
- Other
- Sq.Ft.:
- 1,600
- Status:
- Active
- Beds:
- 4
- Lot size:
- 5.7 Acres
- Year built:
- 2000
- Baths:
- 2.00
- MLS#:
- 553755
- Subdivision:
- Rural
ADDITIONAL INFORMATION
located on 5.7 beautiful acres, all level to gentle rolling with 0.5 acre pond site, wooded areas, and horse pen. Many neighbors already have horses on their multi acre property. Home has large rooms, kitchen with lots of cabinets & counter space, vaulted ceilings throughout, and nice 16x20 covered deck on the front. Less than 10 miles to Maxwell AFB.
- Type:
- Single Family
- Sq.Ft.:
- 2,075
- Status:
- Active
- Beds:
- 5
- Lot size:
- 0.14 Acres
- Year built:
- 1950
- Baths:
- 2.00
- MLS#:
- 554269
- Subdivision:
- Mobile Heights
ADDITIONAL INFORMATION
- Type:
- Single Family
- Sq.Ft.:
- 1,835
- Status:
- Active
- Beds:
- 3
- Lot size:
- 0.01 Acres
- Year built:
- 2020
- Baths:
- 2.00
- MLS#:
- 554252
- Subdivision:
- StoneyBrooke Plantation
ADDITIONAL INFORMATION
BETTER THAN NEW! Built by Lowder New Homes, this immaculate 4-year-old home is move-in ready! The open floorplan is designed for comfortable living, boasting a greatroom with gas fireplace and wood floors, a well-designed kitchen with GE Energy Star stainless appliances and granite countertops, 3 spacious bedrooms, 2 full baths, and a screened porch overlooking the privacy fenced yard. At the end of the day, retreat to the owner's bath with raised, granite-topped vanities, a separate shower, and a relaxing garden tub. There is ample storage with an oversized walk-in closet in the owner's suite, a pantry in the kitchen, a built-in drop-zone near the entry from the double garage, and a large closet that could be a mini-office, craft room, or holiday storage. Energy-efficient features include Low "E" high-performance windows, a SEER 15 HVAC unit, blown insulation in the ceiling for an R-value of 38, and exterior walls insulated with energy-efficient high-density fiberglass. Sellers to pay $5,000 towards closing costs. Stoneybrooke is a quiet, planned community with a pond, park, pavilion, and children's playground. It is laced with shaded walking and exercise trails. Community events include Easter egg hunts, food trucks, and more. Conveniently located off I-85 at Mitylene Exit 11, the beautifully landscaped gated entrance welcomes residents and guests.
- Type:
- Single Family
- Sq.Ft.:
- 1,901
- Status:
- Active
- Beds:
- 3
- Year built:
- 1910
- Baths:
- 2.00
- MLS#:
- 554251
- Subdivision:
- Capitol Heights
ADDITIONAL INFORMATION
With few exceptions, this is a pure Arts & Crafts bungalow w/dark rich stained woodwork, coffered ceilings & mantels. Designed by acclaimed Architect Frank Lockwood and built in 1910 this home boasts all of the best qualities and exceptional quality for the period. There are original slag glass fixtures, built-in window seats in two rooms, leaded glass bookcase in the living room and dining room as well as a built-in china cabinet. The space is very open with fabulous coffered ceilings , original hardwood floors, and those incredible tall ceilings. You cold not build these features at this price today. The owner has also made some significant replacements while she has owned the home. The HVAC and the roof were replaced, and there is a tankless gas water heater also installed. This home does need paint inside and out, and updates in the kitchen, but with some loving care this historically designated home could be incredible. This wonderful home is being sold "as is."
- Type:
- Single Family
- Sq.Ft.:
- 1,685
- Status:
- Active
- Beds:
- 2
- Lot size:
- 0.02 Acres
- Year built:
- 1978
- Baths:
- 2.00
- MLS#:
- 554249
- Subdivision:
- Hillwood West
ADDITIONAL INFORMATION
Location, location, location! This 2 bed, 2 bath town home in Hillwood is conveniently located in midtown Montgomery. You can get to downtown or Eastchase in about 10 minutes. You can walk to The Montgomery Academy, La Zona Rosa, Crumbl Cookies, and so much more. The house has 9 ft ceilings, marble floors, built in bookcases and an eat in kitchen. Priced to allow you to put your own style stamp on it. This would make a great starter, downsizer or investment property.
- Type:
- Single Family
- Sq.Ft.:
- 2,089
- Status:
- Active
- Beds:
- 3
- Lot size:
- 0.24 Acres
- Year built:
- 1972
- Baths:
- 2.00
- MLS#:
- 554240
- Subdivision:
- Pecan Grove
ADDITIONAL INFORMATION
Extreme Makeover on Large Lot. Over 2,000 Square Feet (SF) with Rolling Gate that leads to 3 Car Carport in Rear of Home. New Goodman 4 Ton Outside AC Unit and Inside Furnace ($8,995), to be Installed by Chad’s AC Direct and New Rheem 40 Gallon Water Heater ($1,371), to be Installed by Williams Plumbing and Repair. New Roof Installed (2021). ALL Exterior Wood/Facial Board just replaced. Exterior house Freshly Painted including 3 Car Carport. Fresh Interior Paint in ALL Rooms including (Bedrooms, Hallways, Closets, Den, Living Room and Kitchen). Kitchen featuring New Marble Countertops, New Backsplash, New Under Cabinet Hood Fan with Light, New Ceiling Fan, New Light Fixture, Smooth Surface Stove, and Abundance of Cabinetry and Refrigerator that Stays. New Baseboards Throughout. New Carpet in 3 Bedrooms and Bonus Rooms. Toilets Replaced in 2023. New Light Fixtures in ALL Bedrooms. New Ceiling Fan in Den. New Closet Fold Doors in Master Bedroom. New Blinds in Den and ALL Bedrooms with Windows. New Hallway Globe/Light Fixture. New Exterior Front Porch Hanging Light Fixture. Beautiful Double Doors at Front Entrance leading to Long Foyer. Den with Fireplace and Open Access to Kitchen. Huge Living Room with Built In Bookcases and Fireplace. Swing Room that could be used as 4th Bedroom with Portable Closet. One Bedroom Ideal for Office with Built In Bookcase/Work Center. Bonus Room with Columns and Double Doors Leading to Back Yard Is Not Included in SF. Incredible Value for the Size of Home, New Main Components and Lots of Updates. Call me TODAY for your Private Showing and you will surely want to make this Your Forever Home!!!!
$142,000
4618 CONTI Lane Montgomery, AL 36116
- Type:
- Single Family
- Sq.Ft.:
- 1,062
- Status:
- Active
- Beds:
- 3
- Lot size:
- 0.19 Acres
- Year built:
- 1971
- Baths:
- 2.00
- MLS#:
- 554239
- Subdivision:
- Warrenton
ADDITIONAL INFORMATION
Welcome to "Cozy on Conti". The house has been renovated, check the pictures. Check out the new flooring throughout bedrooms and living area. New paint, new roof, new, new, new, new, and new....... 3 bedrooms and 1.5 bathrooms. Kitchen is nice and spacious. Backyard is fenced in. I can go on and on. Go see for yourself. Make your appointment with your realtor today.
- Type:
- Single Family
- Sq.Ft.:
- 2,462
- Status:
- Active
- Beds:
- 4
- Lot size:
- 0.21 Acres
- Year built:
- 1941
- Baths:
- 3.00
- MLS#:
- 554168
- Subdivision:
- Cloverdale
ADDITIONAL INFORMATION
Great opportunity to live in the heart of Old Cloverdale in a historic home that has had major renovations but also kept key historic architecture. Right around the corner from the Fairview Avenue entertainment district and within walking distance to the Cloverdale Rd entertainment district. Enter into the living room with the original hardwood flooring that has been beautifully refinished (and where applicable throughout the home) and check out the remodeled electric fireplace installed for chilly days but without all the mess. On the right side of the home are two bedrooms, one with its own bathroom, and another hall bath. New sinks, toilets and light fixtures in both as well as bead board to make it pop! Then enter into the principal bedroom with a full ensuite, which, is a rare find in these older homes. The bedroom awaits with fresh carpet and paint. Off the back is a HUGE bathroom with a double vanity, separate toilet, shower and garden tub and TWO WALK IN CLOSETS! On the other side of the home is the dining room and then the FULLY REMODELD galley style kitchen. Brand new wood laminate flooring, Brand new stainless steel fridge, stainless steel GE gas range with hood, butcher block countertops, new sink and backsplash. Check out the beautiful custom cabinets for all your storing needs. Off the kitchen is a large pantry area and more storage with some big built ins. This side of the home is rounded out with a 4th bedroom (or whatever you would like to make it), a study/office/playroom, a FULL SIZED LAUNDRY ROOM, and the den or second living room. The back porch off the den has a brand new deck that is partially covered and ready for spring cocktails and summer cookouts! Do not miss the giant planter on the corner for your favorite outdoor plants. In addition to previously mentioned updates...NEW INTERIOR PAINT THROUGHOUT, NEW FLOORING (NEW CARPET AND WOOD LAMNIATE) THROUGHOUT, RE FINSHED HARDWOOD FLOORS, NEW FIXTURES THROUGHTOUT. SECURITY SYSTEM IN USE!
- Type:
- Single Family
- Sq.Ft.:
- 1,719
- Status:
- Active
- Beds:
- 4
- Lot size:
- 0.33 Acres
- Year built:
- 1958
- Baths:
- 2.00
- MLS#:
- 554002
- Subdivision:
- Normandale
ADDITIONAL INFORMATION
Fully updated and well maintained three bedroom with fourth room newly added; currently used as office and storage. Two full bathrooms and separate laundry room. All systems in the house are approximately 4 years old to include the roof. All work was permitted and approved. Spacious front and back yards with mature foliage. Plenty of room for driveway parking and a fenced backyard, home is well kept and in a quiet neighborhood. Don’t delay. See this home right away. Contact your favorite realtor to schedule a viewing.
- Type:
- Single Family
- Sq.Ft.:
- 2,913
- Status:
- Active
- Beds:
- 4
- Year built:
- 2013
- Baths:
- 4.00
- MLS#:
- 554206
- Subdivision:
- Stone Park
ADDITIONAL INFORMATION
Welcome to your new home at 68 Emerald Dr. in the picturesque Stone Park Subdivision of Pike Road, Alabama. This beautiful open concept floor plan residence is priced to sell and offers a blend of comfort and functionality for modern living. As you step through the separate foyer entryway, you'll be greeted by a spacious kitchen boasting an abundance of cabinets, perfect for all your storage needs. The kitchen features granite countertops, stainless steel appliances, and elegant wood cabinets, providing both style and practicality. Adjacent to the foyer, you'll find a convenient 1/2 bath and a cozy computer nook, ideal for work or study. The kitchen seamlessly flows into a charming dining area adorned with a graceful chandelier, leading into the large great room with views overlooking the covered porch. The main bedroom, located on the ground floor, offers a ceiling fan, a generous walk-in closet, and direct access to the laundry room for added convenience. The main bath boasts a spacious linen closet, a relaxing garden tub, a corner tiled shower, and a double sink vanity for a touch of luxury, NEW carpet throughout the home and PAINT. Upstairs, two bedrooms share a well-appointed bathroom, while a third bedroom features a sizable walk-in closet and shares a hallway bath with the expansive bonus room, perfect for relaxation or entertainment. Additionally, there is another spacious laundry room upstairs, allowing for separate laundry facilities, ideal for a growing family or accommodating teenagers. This home is designed with ample storage space, featuring numerous closets throughout for all your organizational needs. Offering the best price in the neighborhood, this residence boasts a great floor plan, ideal for those seeking an office space and a second laundry room. Outside, you'll find a fenced-in yard complete with a sprinkler system, providing privacy and convenience. Perfect blend comfort, style, and functionality in this lovely Stone Park home.
Information herein is believed to be accurate and timely, but no warranty as such is expressed or implied. Listing information Copyright 2024 Multiple Listing Service, Inc. of Montgomery Area Association of REALTORS®, Inc. The information being provided is for consumers’ personal, non-commercial use and will not be used for any purpose other than to identify prospective properties consumers may be interested in purchasing. The data relating to real estate for sale on this web site comes in part from the IDX Program of the Multiple Listing Service, Inc. of Montgomery Area Association of REALTORS®. Real estate listings held by brokerage firms other than Xome Inc. are governed by MLS Rules and Regulations and detailed information about them includes the name of the listing companies.

Montgomery Real Estate
The median home value in Montgomery, AL is $87,500. This is higher than the county median home value of $83,100. The national median home value is $219,700. The average price of homes sold in Montgomery, AL is $87,500. Approximately 59.28% of Montgomery homes are owned, compared to 26.78% rented, while 13.94% are vacant. Montgomery real estate listings include condos, townhomes, and single family homes for sale. Commercial properties are also available. If you see a property you’re interested in, contact a Montgomery real estate agent to arrange a tour today!
Montgomery, Alabama has a population of 200,761. Montgomery is less family-centric than the surrounding county with 24.1% of the households containing married families with children. The county average for households married with children is 24.86%.
The median household income in Montgomery, Alabama is $44,339. The median household income for the surrounding county is $46,545 compared to the national median of $57,652. The median age of people living in Montgomery is 35 years.
Montgomery Weather
The average high temperature in July is 91.8 degrees, with an average low temperature in January of 35.3 degrees. The average rainfall is approximately 52.2 inches per year, with 0.2 inches of snow per year.
