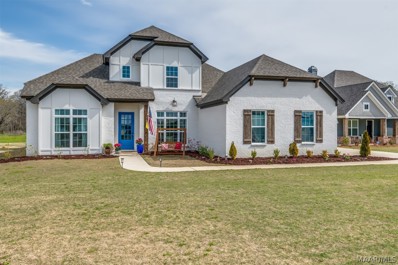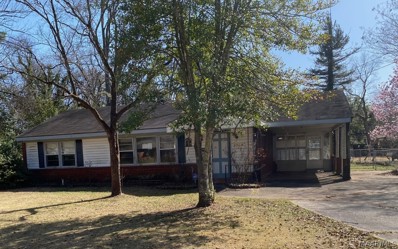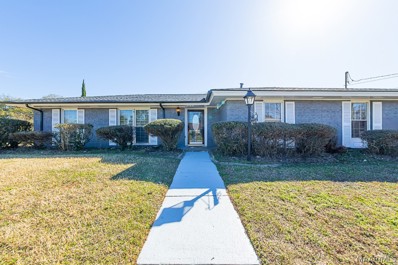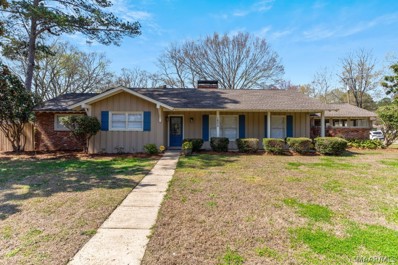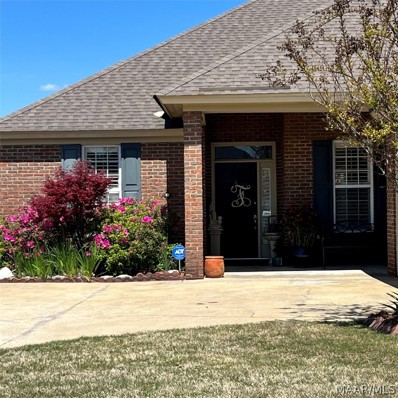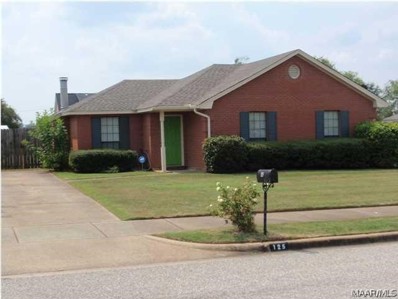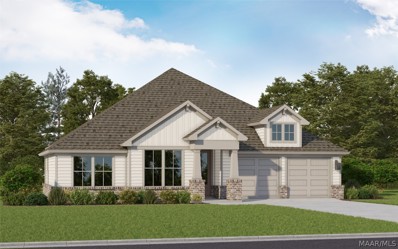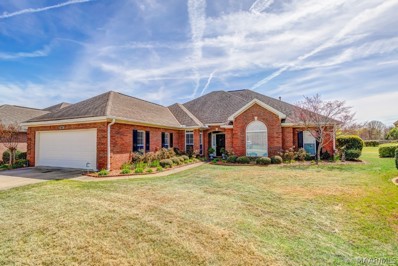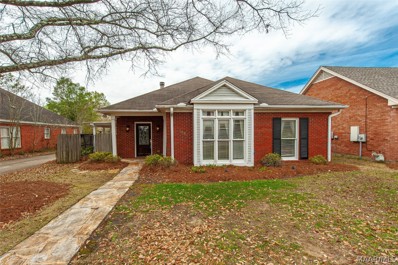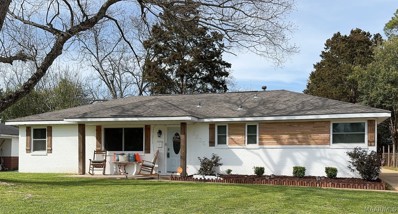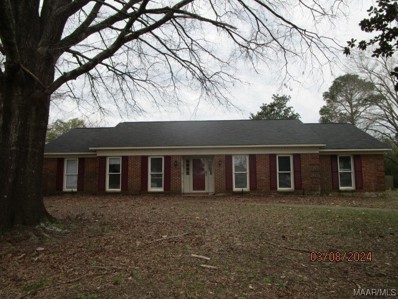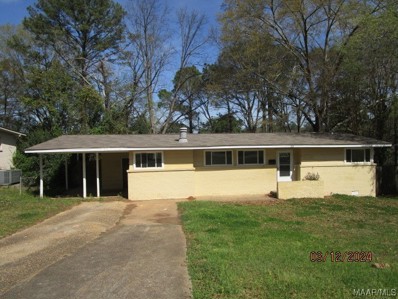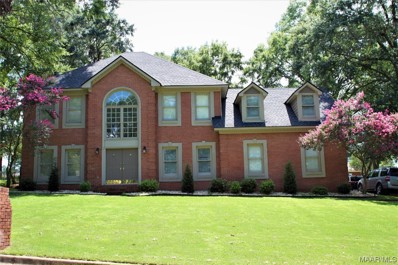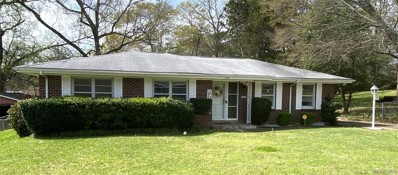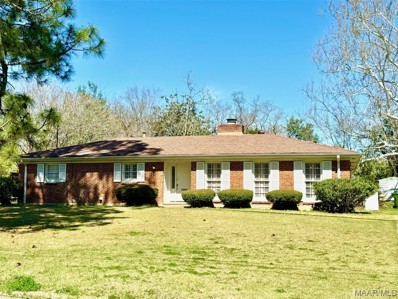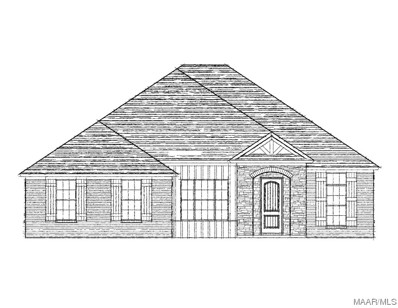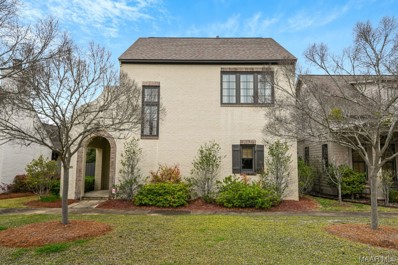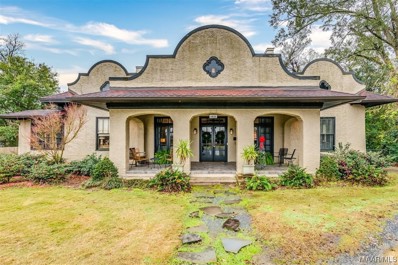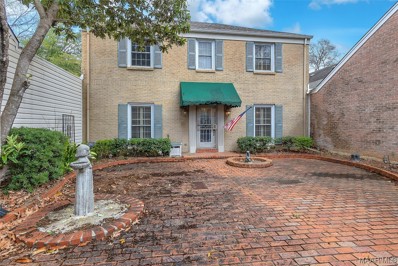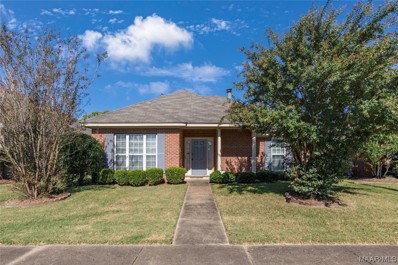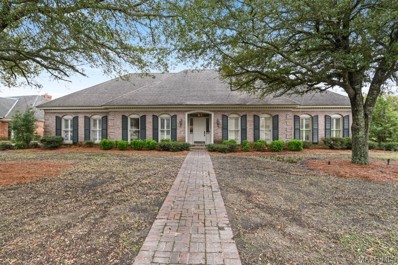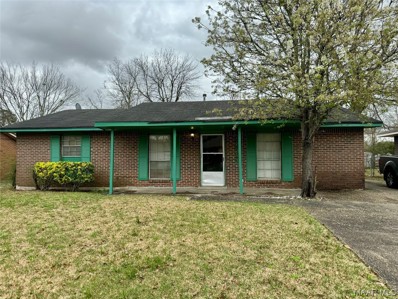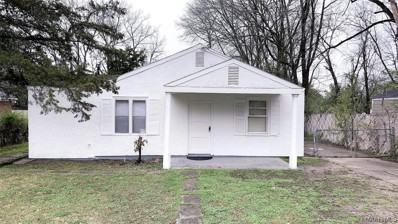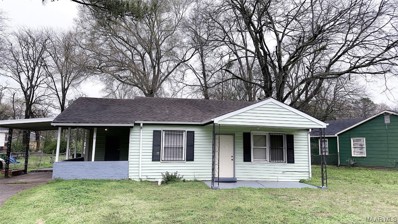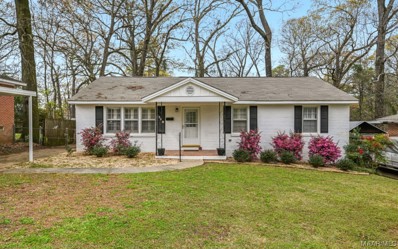Montgomery AL Homes for Sale
- Type:
- Single Family
- Sq.Ft.:
- 2,747
- Status:
- Active
- Beds:
- 4
- Lot size:
- 0.34 Acres
- Year built:
- 2022
- Baths:
- 3.00
- MLS#:
- 553983
- Subdivision:
- Sturbridge
ADDITIONAL INFORMATION
THE SELLER'S JOB TRANSFER IS YOUR GAIN! This better-than-new 4 bedroom, 3 bath brick home in Sturbridge was stylishly designed and built by Lowder New Homes in 2022. The highly desired floorplan features a downstairs owner's suite and guest bedroom with 2 additional bedrooms and a huge bonus room upstairs. Open to the greatroom (with fireplace) and the dining room, the kitchen features a gas cooktop with a cabinet-style vent hood, and a stainless dishwasher, wall oven, and microwave. There are ample storage and food prep spaces with beautiful cabinetry and a long island/breakfast bar. The large walk-in pantry also helps keep the Quartz countertops clutter-free! Tall windows and double doors provide natural light and access to the HUGE 12x22 screened porch (with 2 ceiling fans) and 12x23 patio. Luxury Laminate flooring flows throughout the downstairs living areas and the owner's bedroom, with like-new carpet in other bedrooms. Worthy of a magazine, the spa-like main bath has a free-standing tub and zero-entry shower with a bench seat and rain head. On the opposite end of the home, the downstairs guest bedroom is ideal for in-laws with an adjacent bathroom with a large shower with a seat. The entry from the side-loading double garage is near the built-in drop zone and laundry room. The seller added many upgrades, including electronic locks, a nest thermostat, a stylish chandelier in the dining room, an electric car outlet and hanging storage in the garage, a barn door in the upstairs bonus room, and a privacy fence!! Energy efficient features include Low-E windows, Energy Star appliances, SEER 15 HVAC, a tankless water heater, and R15 insulation in walls with R30 in the attic. Sturbridge residents enjoy the convenient location as well as the opportunities for exercise and meeting neighbors with an 8-acre park, a pool, several community lakes, a fitness center, tennis courts, and a playground/picnic pavilion.
- Type:
- Single Family
- Sq.Ft.:
- 1,786
- Status:
- Active
- Beds:
- 3
- Lot size:
- 0.34 Acres
- Year built:
- 1951
- Baths:
- 2.00
- MLS#:
- 554010
- Subdivision:
- Dalraida Park Estates
ADDITIONAL INFORMATION
Property is located in the Dalraida community, near Maxwell-Gunter, and close to all the attractions in our historic downtown. A living/dining area with a fireplace will set the tone for family and friend gatherings. Put your decorating skills to the test and create your own ambiance. There are three bedrooms and 2 baths along with a large backyard. Space inside and outside will allow room for a large family and/or entertainment. Ask a lender for details about qualifying for a $100.00 down payment with FHA financing. Property is owned by the US Dept. of HUD, Case No. 011-673833. Seller makes no representations or warranties as to property condition. HUD homes are sold "AS-IS". Equal Housing Opportunity. Property is Insured Escrow (IE), Subject to Appraisal. Seller may contribute up to 3% for buyer's closing costs, upon buyer request. Keys will not be provided at closing. For additional information, please visit www.hudhomestore.gov. Call your favorite REALTOR for a showing.
$210,000
448 Adler Drive Montgomery, AL 36116
- Type:
- Single Family
- Sq.Ft.:
- 2,192
- Status:
- Active
- Beds:
- 3
- Lot size:
- 0.39 Acres
- Year built:
- 1969
- Baths:
- 2.00
- MLS#:
- 553999
- Subdivision:
- Spring Valley
ADDITIONAL INFORMATION
THIS IS THE ONE YOU HAVE BEEN WAITING FOR!! Brand new renovations, updates, and installations. **Sellers to offer $5,000 concessions for full price offer & Closing Assistance!** Recent Updates:: Brand New roof 2024 Brand New AC unit New Lights and Fans throughout the house Fresh Paint throughout the house New vinyl floors Kitchen remodeled - extra cabinets and countertops added for space and functional ability Bathroom Upgrades - Granite countertops and new faucets Brand new appliances - Refrigerator, dishwasher, microwave, gas range Brand new window blinds throughout house Driveway Repaired and finished The home includes a large entry foyer, living room/dining room combination, eat-in-kitchen w/lots of cabinets, large den/family room w/fire place plus an additional bonus/gathering room with large pantry, laundry room, 3 bed rooms 2 baths, 2 car garage plus 4 car extra parking, huge well manicured corner lot, secluded back yard great for entertaining, Wrought Iron Gates, over 2190 sq-ft pcr, and lots more all for $210,000. This home has been renovated for YOU! Cozy neighborhood and private off the main road. Close to schools and shopping as well! Everything you need within a short drive! Close to the 36117 zipcode and all the brand new shopping; Target, Ross, Homegoods, TJMaxx, and more!
- Type:
- Single Family
- Sq.Ft.:
- 2,236
- Status:
- Active
- Beds:
- 3
- Lot size:
- 0.44 Acres
- Year built:
- 1964
- Baths:
- 2.00
- MLS#:
- 553989
- Subdivision:
- Hillwood
ADDITIONAL INFORMATION
JUST IN TIME FOR SUMMER!! This Hillwood HOTTIE on a large corner lot is a renovated ranch style with 3 beds and 2 baths and approximately 2236 sq ft of living space and a HUGE detached workshop (it used to be a carport, and could possibly be converted back or finished out for more living space). All the rooms are large and have been outfitted with LVP floors for easy maintenance and durability. It has been freshly painted and adorned with stylish lighting and hardware throughout. The 16x20 sunroom that overlooks the patio and pool will be your favorite place to hang out any day of the year. In the cooler months the family will gather around the wood burning fireplace and get cozy! There is an adorable office nook/crafting area/study space just off the laundry room, so don't miss that. Outside the HUGE pool awaits you as well as a fun play fort for the kiddos. There is plenty of lawn so after school football games can be played. This home is conveniently located equidistant to The Montgomery Academy and Trinity Presbyterian School. Shopping ( The Fresh Market, Emily B's, Publix, Vinson's Market) and fun places to eat ( La Zona Rosa, Cork & Cleaver, Seafood Bistro) are all within a stone's throw. Interstate access will get you to either downtown or Eastchase in less than 10 minutes. You just can get better than this! Stainless steel range, dishwasher and built in microwave are on the way!
- Type:
- Single Family
- Sq.Ft.:
- 2,331
- Status:
- Active
- Beds:
- 4
- Lot size:
- 0.35 Acres
- Year built:
- 2003
- Baths:
- 3.00
- MLS#:
- 553977
- Subdivision:
- Deer Creek
ADDITIONAL INFORMATION
Imagine walking into this spacious four-bedroom, three-bath house that instantly makes you feel at home. The stunning architecture and thoughtful design of this residence will captivate your senses from the moment you step inside. Nestled in a peaceful neighborhood, this house offers the perfect combination of comfort and elegance. Enter the front door, to be greeted by a warm and inviting foyer that leads you into the heart of the home. The open-concept layout seamlessly connects the living room, dining area, and kitchen, creating a seamless flow for entertaining guests. The living room has natural light, thanks to the large windows that overlook the beautiful view of the waterfront. The neutral color palette and tasteful decor provide a timeless and sophisticated ambiance. Adjacent to the living room is the stunning kitchen, from the high-end stainless steel appliances to the cabinetry and granite countertops. The ample storage space and modern amenities make this kitchen! Each room is thoughtfully designed with ample closet space. The master suite is a true retreat, featuring a walk-in closet and a luxurious en-suite bathroom complete with a soaking tub, double vanity, and a separate shower. The three bathrooms in this house are equally impressive, boasting modern fixtures, sleek finishes, and plenty of space. The backyard of this house is perfect for outdoor entertaining or simply enjoying the beauty of nature. The patio area offers ample space for hosting barbecues or lounging with a book, while the lush green lawn provides a peaceful backdrop for relaxation. In summary, this four-bedroom, three-bathroom house with a beautiful kitchen is a true gem. Its thoughtful design, luxurious amenities, and inviting atmosphere create the perfect place to call home. Whether you're looking to entertain guests, raise a family, or simply enjoy the comforts of a well-designed residence, this house has it all. Don't miss the opportunity to make this dream home yours.
- Type:
- Single Family
- Sq.Ft.:
- 1,293
- Status:
- Active
- Beds:
- 3
- Lot size:
- 0.19 Acres
- Year built:
- 1992
- Baths:
- 2.00
- MLS#:
- 553951
- Subdivision:
- Taylor Crossing
ADDITIONAL INFORMATION
TAYLOR CROSSING home in East Montgomery with 3 bedrooms, 2 bathrooms, spacious family room with fireplace, open kitchen and large and private back yard. With some TLC, you can make this a beautiful brick home in a wonderful neighborhood. Taylor Crossing is conveniently located off of Atlanta Highway and Taylor Road and is so close to shopping, restaurants, grocery stores and only minutes to Gunter and Maxwell Air Force Bases!
- Type:
- Single Family
- Sq.Ft.:
- 2,105
- Status:
- Active
- Beds:
- 4
- Year built:
- 2024
- Baths:
- 3.00
- MLS#:
- 553950
- Subdivision:
- StoneyBrooke Plantation
ADDITIONAL INFORMATION
SO perfect! 4 bedroom & 2.5 bath in StoneyBrooke. Ready this JUNE Desirable kitchen island, possible office area or pet room, oversized shower in the master bath. Come see the newest Loxley plan. Incentives with our preferred & approved lenders. This offer applies to move-in ready homes in participating neighborhoods that contract by March 31, 2024 and are financed through a Lowder New Homes Preferred Lender only. Lowder New Homes is offering up to $20,000 in buyer incentives and our Preferred Lenders are offering up to $5,000 to help cover closing costs for a total of up to $25,000. Seller concessions are limited by law and therefore certain restrictions and limitations apply. Homes and home sites currently under contract do not qualify. Home and community information, including pricing, features, amenities, terms, and availability are subject to change at any time without notice or obligation. Lowder New Home reserves the right to modify or terminate any promotion without notice. This offer or incentive is not redeemable for cash and cannot be combined with another offer. Beat the market rates and take advantage of this deal while it lasts! Reach out to a LNH agent today to learn more. Open great room with designer hardwood flooring, LLP or LVP. Don't miss this sensational open floor plan. Super desirable kitchen that works for casual dining and entertaining with an inviting island in the kitchen and a spacious pantry PLUS a highly desirable area for an oversized table . Spacious bedrooms and plenty of closet space. Upgraded flooring in the hallways and a half bath for guests off of the foyer. Relax on the outdoor covered porch perfect for entertaining outdoors. A pair of doors off of the great room leading to the covered porch.
- Type:
- Single Family
- Sq.Ft.:
- 2,610
- Status:
- Active
- Beds:
- 4
- Year built:
- 2006
- Baths:
- 3.00
- MLS#:
- 553919
- Subdivision:
- Somerset
ADDITIONAL INFORMATION
Exceptionally maintained four bedroom, two and half bath home located in the extremely desirable gated Somerset neighborhood. This home offers a very open floor plan with plenty of room to entertain family and guests and boasts larger door and hallways to accommodate any of your needs. The formal front entry opens to the sizable living room with vaulted ceilings, built-ins, gas fireplace, and tons of floor to ceiling windows. There is a large formal dining room with plenty of room to seat your guests and a beautiful chandelier and recessed lighting. The chefs eat-in kitchen is equipped with a large sink, updated appliances, bar seating for two, kitchen island, an abundance of counter and cabinet space for storage and a pantry. Located just off the kitchen is the laundry room, additional storage closet and the half bathroom. There are three good sized guest bedrooms each with ample closet space and one of them being perfect for a home office or study. The guest bath is located just across the hall from the 3 guest bedrooms and offers a powder area along with the standard tub/shower combo. The substantial sized master suite is located down a private hall with double vanities, garden tub, separate shower, an enormous walk-in closet. Some of the other notable features of this home include are the 2 car garage that offers a garden sink and a great deal of storage space, a large screened in back porch, and an additional outdoor patio. The HOA fees cover the landscaping, grass cutting, edging, bush/shrub pruning, pine straw, weed prevention, lawn fertilization and irrigation. Somerset amenities include a clubhouse, neighborhood pool, fitness center, tennis and pickle ball courts, library, putting green, walking trails, and a stocked pond. Call me or your preferred realtor today to schedule your own private tour!
- Type:
- Single Family
- Sq.Ft.:
- 1,790
- Status:
- Active
- Beds:
- 3
- Lot size:
- 0.17 Acres
- Year built:
- 1987
- Baths:
- 2.00
- MLS#:
- 553664
- Subdivision:
- Halcyon
ADDITIONAL INFORMATION
This Lovely Halcyon Garden Home features a spacious split floor plan, laminate flooring, updated kitchen with granite and stainless appliances. A large open great room with fireplace and vaulted ceilings opens to the dining area, breakfast room and kitchen. The master suite is separate from the other bedrooms and boasts trey ceilings and a wonderful sitting room. The master bath has a garden tub and separate shower. There are two patios, one that is covered for enjoying your morning coffee or a quiet afternoon. Separate laundry room features built-in cabinets. The 2-car garage offers a wall of cabinets and a wonderful storage room.
- Type:
- Single Family
- Sq.Ft.:
- 1,880
- Status:
- Active
- Beds:
- 3
- Lot size:
- 0.28 Acres
- Year built:
- 1955
- Baths:
- 2.00
- MLS#:
- 553907
- Subdivision:
- Dalraida
ADDITIONAL INFORMATION
Welcome to your updated oasis in the heart of the charming Dalraida neighborhood! This meticulously maintained home boasts numerous upgrades, including a new roof and windows installed in 2022, ensuring both aesthetic appeal and peace of mind for years to come. Step inside to discover a modern haven featuring granite countertops, sleek tile in the kitchen, and elegant hardwood floors throughout. Indulge in the luxury of updated bathrooms that add a touch of refinement to daily routines. Situated on the serene Prince George Drive, this residence offers not just a house, but a community. Your new neighbors, long-time residents of the area, epitomize the spirit of Southern hospitality, making for a welcoming and tight-knit environment. Outside, a spacious fenced backyard awaits, providing both privacy and a perfect setting for outdoor gatherings. A charming shed adds convenience for storage or DIY projects. Don’t miss the opportunity to make this your home sweet home! Call today for more information and to schedule a viewing.
- Type:
- Single Family
- Sq.Ft.:
- 2,221
- Status:
- Active
- Beds:
- 5
- Lot size:
- 0.64 Acres
- Year built:
- 1975
- Baths:
- 3.00
- MLS#:
- 553911
- Subdivision:
- Arrowhead
ADDITIONAL INFORMATION
EXCELLENT LOCATION ON THE EAST SIDE OF TOWN.... PROPERTY LOCATED NEAR SOME MAJOR ROADWAYS, SHOPPING, SCHOOLS, AND PARKS.... PROPERTY HAS A SLAB FOUNDATION, WITH BRICK AND WOOD SIDING, DRIVEWAY, CENTRAL HEAT AND AIR, LIVING ROOM, DEN, DINING ROOM, EAT IN KITCEN, AND A SUNROOM.... CONDITION AND TYPE OF SYSTEMS UNKNOWN.... AND BUYER TO VERIFY SCHOOL ZONES IF NEEDED....
- Type:
- Single Family
- Sq.Ft.:
- 1,223
- Status:
- Active
- Beds:
- 3
- Lot size:
- 0.3 Acres
- Year built:
- 1956
- Baths:
- 1.00
- MLS#:
- 553906
- Subdivision:
- Forest Hills
ADDITIONAL INFORMATION
VERY GOOD LOCATION.... PROPERTY LOCATED NEAR SOME MAJOR ROADWAYS, SOME SHOPPING, SCHOOLS AND PARKS.... PROPERTY HAS A CONVENTIONAL FOUNDATION, WITH BRICK, WOOD, AND MASONITE SIDING, DRIVEWAY, LIVING ROOM, EAT IN KITCHEN, AND A LAUNDRY ROOM.... CONDITION AND TYPE OF SYSTEMS UNKNOWN.... AND BUYER TO VERIFY SCHOOL ZONES IF NEEDED....
$415,000
111 CREEK Drive Montgomery, AL 36117
- Type:
- Single Family
- Sq.Ft.:
- 3,116
- Status:
- Active
- Beds:
- 4
- Year built:
- 1993
- Baths:
- 3.00
- MLS#:
- 553883
- Subdivision:
- Arrowhead
ADDITIONAL INFORMATION
Amazing home in Arrowhead! This home has been redone and is in wonderful condition. Enter the great two-story foyer with tile floors. The living area is an ample size and features a beautiful, tiled fireplace and built-ins. Wonderful eat-in kitchen with dual convection ovens, lots of cabinet space, tiled backsplash, stainless appliances and large work island. Main bedroom has main bathroom en-suite with solid surface vanities, tiled shower and walk-in closet. All bedrooms are located upstairs and have ample closet space. What makes this home so special is the backyard, with pool that has updated liner and area around has been totally landscaped and would be great for entertaining family and friends. There is an irrigation system, front and back, LED outdoor lighting that comes on automatically when the sun goes down. Arrowhead is a great neighborhood with golf course/country club that includes pool and tennis! You are close to everything, interstate access, Eastchase, shopping and restaurants, an ideal location!
- Type:
- Single Family
- Sq.Ft.:
- 1,567
- Status:
- Active
- Beds:
- 3
- Lot size:
- 0.28 Acres
- Year built:
- 1962
- Baths:
- 2.00
- MLS#:
- 553858
- Subdivision:
- Forest Hills
ADDITIONAL INFORMATION
One of a kind 3 bedroom, 2 bath home nestled in Forest Hills. Traditional layout with original design accents mixed in with new ones! Beautiful hardwood flooring throughout front rooms, hallway, and bedrooms then luxury vinyl plank flooring in the spacious family room and kitchen. Wonderful set-up to enjoy entertaining both family and friends with its inviting open space throughout the family room, kitchen, and breakfast nook. Cozy brick fireplace, added cabinets, built-in bookcase, and tons of added touches to include new light fixtures, ceiling fans, cabinet hardware, faux blinds throughout, and much more. The kitchen has more great space with new granite countertops, new stainless steel sink and handles, tiled backsplash, new dishwasher, plus the refrigerator, microwave, washer and dryer to all remain. The bathrooms have also had a makeover. New floor tiles in both bathrooms, new shower door in master along with a marble vanity and in the guest bathroom a stone top vanity was added. That's not all! There is a 2 car garage that includes shelving, lots of driveway parking, a full fenced in backyard, and patio area in the back. Home warranty added too! Come see this wonderful home for yourself!
- Type:
- Single Family
- Sq.Ft.:
- 1,642
- Status:
- Active
- Beds:
- 3
- Lot size:
- 0.37 Acres
- Year built:
- 1964
- Baths:
- 2.00
- MLS#:
- 553854
- Subdivision:
- Gladlane Estate
ADDITIONAL INFORMATION
Nice 3 bedroom, 2 bath home with lots of curb appeal in Gladlane Estate. This home features a large living/dining room combination, cozy den with brick fireplace and built-ins, and an eat-in kitchen with pass through to den for entertaining. The screened in back porch as well as the covered patio/carport space is fantastic for those outdoor gatherings or cookouts. Fully fenced backyard and a 10x10 detached storage room. This home is located conveniently to shopping, schools, and medical. This is just perfect for the next owner to make this one their own!
- Type:
- Single Family
- Sq.Ft.:
- 2,246
- Status:
- Active
- Beds:
- 4
- Lot size:
- 0.21 Acres
- Year built:
- 2024
- Baths:
- 3.00
- MLS#:
- 553881
- Subdivision:
- New Park
ADDITIONAL INFORMATION
This offer applies to pre-sale and move-in ready homes in participating neighborhoods that contract by April 30, 2024, and are financed through a Lowder New Homes Preferred Lender only. Lowder New Homes is offering up to $20,000 in buyer incentives and our Preferred Lenders are offering up to $5,000 to help cover closing costs for a total of up to $25,000. Seller concessions are limited by law and therefore certain restrictions and limitations apply. Homes and home sites currently under contract do not qualify. Home and community information, including pricing, features, amenities, terms, and availability are subject to change at any time without notice or obligation. Lowder New Homes reserves the right to modify or terminate any promotion without notice. This offer or incentive is not redeemable for cash and cannot be combined with another offer or credit against the purchase price. See one of our Builder Representatives & our preferred lenders for complete details & qualifications. Estimated completion July 31st. Coronado III , 4 bedrooms and 2 1/2 baths. Lovely, covered patio off the back of the house with an additional concrete pad. Durable LLP flooring in the main living areas including the Study/Office with glass French doors for privacy located off the foyer. Quartz countertops in the kitchen and baths! Staggered cabinetry and an eat-in breakfast area perfect for entertaining friends and family. Nice size walk-in pantry. The utility room/mud room area features a laundry folding area, a boot bench for your shoes. The primary bathroom has a separate tub and tiled shower with a bench seat, double vanities with a stack of drawers for storage. Nice size walk-in closet. Lowder New Homes is Montgomery's largest home builder with an extensive warranty and customer service department that is second to none. Lowder provides a One Year Builders Limited Warranty along with a 10 Year Structural Warranty through the 2-10 Warranty Company.
- Type:
- Single Family
- Sq.Ft.:
- 2,268
- Status:
- Active
- Beds:
- 4
- Lot size:
- 0.09 Acres
- Year built:
- 2012
- Baths:
- 3.00
- MLS#:
- 553853
- Subdivision:
- Hampstead
ADDITIONAL INFORMATION
"The Adele" is an incredible floor plan in Hampstead with 4 spacious bedrooms, 2.5 baths and the Master suite downstairs! Located within a few minutes walk from the quaint town center, this home has it all. Ten foot ceilings throughout and NEW Luxury Vinyl Plank Flooring, which is scratch and water resistant. Gorgeous kitchen features granite countertops, custom shaker cabinets with under counter lighting, stainless steel appliances (Refrigerator remains) and work island/breakfast bar. Also, there's a gas connection behind the range in case you'd rather cook with gas. Outside you'll enjoy the cozy courtyard with a covered pergola with ceiling fan and outdoor curtains. Other features include a Rainbird irrigation system and energy efficient Kolbe metal clad windows. Ideally located just down the street from neighborhood pools. Hampstead is an International Award Winning Community Design with the largest residential lake in Montgomery. 3-acre community farm with 10x10 personal farm plots, tennis courts, pickleball courts, playgrounds, dog park, Hampstead Public Library Branch, salon and spa...All within walking distance. Home to neighborhood restaurants/bars including The Tipping Point, City Grill and Taste. Gorgeous Hampstead Lido Pool located in the heart of the neighborhood. Hundreds of acres of parks, natural preserves and beautiful green space including the Hampstead Village Center where residents and visitors can play a game of bocce at the bocce pavilions, read by the fountain or celebrate special occasions in natural surroundings. Delay may mean disappointment....Call for your private showing today!!
- Type:
- Single Family
- Sq.Ft.:
- 3,909
- Status:
- Active
- Beds:
- 4
- Lot size:
- 0.46 Acres
- Year built:
- 1915
- Baths:
- 5.00
- MLS#:
- 553819
- Subdivision:
- Cloverdale
ADDITIONAL INFORMATION
MAGNIFICENT Spanish Mission Style Home! This STUNNING 4 Bedroom, 4 Bath with 1 Half Bath has been Completely UPDATED but still keeping original architectural features. As you enter, you are first greeted by a Circular Driveway, then a LARGE Tiled Front Porch with ceiling fan! You enter this BEAUTY through STUNNING Original double doors into MAGNIFICENT Living Room with Coffered Ceiling, Wainscotting, Fireplace and BEAUTIFUL Refinished Floors and SPACE for TWO Sitting Areas! Large Dining Room has another fireplace, coffered ceiling and double doors lead into Sunroom with tongue & grove ceiling and brick floor. MAGNIFICENT KITCHEN, Open, Built-in Cabinets, (Amazing amount of cabinetry) Large Center Island, high end BOSCH Appliances! Off the Kitchen is a Butler Pantry with sink and more storage! PERFECT for Entertaining! Main Bedroom is Large with a Main Bath featuring a Garden Tub, Separate Shower, Split Vanities and Walk-in Closet. Additional bedroom on main level with a Full Bath. There is a Half Bath off the Living Room, Large Laundry Room, ANOTHER Half Bath and Built-in Storage in the Hall. UPSTAIRS is a LOVELY Sitting Area, Two Bedrooms (Both with Private Baths) and a BONUS / PLAYROOM. Large Back Yard with Covered Porch and Deck overlooking BEAUTIFUL Lawn with Zoysia grass. ALL THIS and a Lifetime Simulated Slate Roof with Flashing Replaced and Rebuilt Soffits, Variable Timing LED Exterior Lighting and Irrigation System. UPDATED Electrical and Plumbing, TWO Tankless Water Heaters, Newer HVAC and Ductwork along with Spray Foam and Blown Insulation. MAGNIFICENT Property, Conveniently Located to Restaurants, Huntingdon College and ALL that Cloverdale has to offer!
- Type:
- Townhouse
- Sq.Ft.:
- 2,450
- Status:
- Active
- Beds:
- 4
- Lot size:
- 0.14 Acres
- Year built:
- 1976
- Baths:
- 3.00
- MLS#:
- 553778
- Subdivision:
- Westminster Townhomes
ADDITIONAL INFORMATION
Welcome to your new abode: a captivating 4-bedroom, 2.5-bathroom haven. This impeccably maintained townhome is a treasure trove of sought-after features. Step through the welcoming front terrace, adorned with picturesque landscaping, guiding you to the entrance. As you cross the threshold into the foyer, be greeted by a stunning brick entrance, flanked by an elegant office on the right and a formal dining room on the left. Venture further into the spacious living room, where a cozy gas fireplace awaits to warm your heart. Adjacent, discover a galley kitchen complemented by a separate dining area, perfect for intimate meals or grand gatherings. The downstairs master bedroom boasts ample space and convenience with separate closets, while a guest bath and laundry room round out the ground floor amenities. Ascending the stairs, you'll find three generously proportioned bedrooms and a sizable bathroom, offering comfort and privacy to all occupants. Outside, a gated courtyard beckons, leading to a covered carport, providing shelter for your vehicles and additional storage space. Nestled near the vibrant dining and shopping scene of Zelda Road, this residence offers convenience and accessibility to all the amenities you desire. Additionally, the current owner has ingeniously utilized the property for house-hacking, leveraging its potential by renting rooms via Airbnb. Don't miss your chance to experience this extraordinary home - schedule your tour today and unlock the door to a lifestyle of luxury and convenience.
- Type:
- Single Family
- Sq.Ft.:
- 1,478
- Status:
- Active
- Beds:
- 3
- Lot size:
- 0.19 Acres
- Year built:
- 1999
- Baths:
- 2.00
- MLS#:
- 553681
- Subdivision:
- Halcyon Downs
ADDITIONAL INFORMATION
Nestled in a desirable location, this inviting property boasts a spacious open floor plan with 3 bedrooms and 2 baths. Flooded with natural light and accentuated by lofty ceilings, the living area exudes a grand ambiance. The well-appointed kitchen features a convenient island, perfect for culinary enthusiasts and entertaining guests, while seamlessly connecting to the patio—a delightful outdoor space for gatherings. The expansive master suite offers a tranquil retreat with its tray ceiling, garden tub, double vanity, and walk-in closet. Outside, the backyard patio provides a serene setting with a flat yard and ample privacy, making it ideal for relaxation and outdoor activities. In summary, this residence presents an enticing combination of comfort, elegance, and outdoor charm—a true gem for those seeking a fabulous patio home.
- Type:
- Single Family
- Sq.Ft.:
- 3,494
- Status:
- Active
- Beds:
- 5
- Lot size:
- 0.53 Acres
- Year built:
- 1983
- Baths:
- 4.00
- MLS#:
- 553852
- Subdivision:
- Vaughn Meadows
ADDITIONAL INFORMATION
Welcome to 2122 Vaughn Lane in the heart of Midtown Montgomery's desirable Vaughn Meadows neighborhood. This high quality build with 4 beds, 3.5 baths and an office is packed with beauty and value. Recent updates include improvements to all of the baths and gorgeous high end kitchen appliances as well as a new salt water system to the pool (the liner is less than a year old too!). As you enter into the foyer you will love the leaded glass that surrounds the solid wood door. To your right is the formal living room. This could be a music or crafting room or anything else your imagination allows it to be. The dining room is adjacent and simply beautiful with stately moldings and high ceilings. The ENORMOUS EIK offers ample cabinet and prep space & a sunny breakfast area where you'll feel blessed to begin your day. Off the kitchen there's a large laundry room with a sink, an office and a half bath. This leads you to the 2 car garage and attached storage rooms where you can store all of your gardening goodies. While we are outside let's talk about the 18x36 ft pool! During our sweltering Summers you'll enjoy every minute in it. The covered patio offers a shady spot to sit and watch the swimmers. Back inside you can get cozy in the family room that boasts a masonry fireplace, built in bookshelves and a view of the pool and patio. Down the hall you'll find the beds and baths and you will be amazed at how stylish and functional the Primary suite is. This oasis offers the much desired "Texas" bath set up. This gives each principal their own closet and vanity! The common shower and garden tub have been upgraded to spa-like quality. The owner says her favorite thing about the house is the crazy amount of storage space offered. Vaughn Rd park is less than 2 blocks away. There you can play tennis, the kids can swing and climb and run the trails. It is walking distance to The Montgomery Academy's main campus and a stone's throw to delightful shopping and popular eateries.
- Type:
- Single Family
- Sq.Ft.:
- 1,170
- Status:
- Active
- Beds:
- 3
- Lot size:
- 0.17 Acres
- Year built:
- 1972
- Baths:
- 1.00
- MLS#:
- 553845
- Subdivision:
- Twin Gates
ADDITIONAL INFORMATION
Cute three bedroom/one bath home in Twin Gates with NEW luxury vinyl plank throughout (except for bathroom) and NEW interior paint!! Nice, open floor plan with a front room that could be used as a dining/living room plus a den with brick fireplace. Kitchen is open to den as well. Spacious laundry room with shelves . . . Could use some of that space as a pantry too! Fully fenced back yard, and house is located on a cul de sac street . . . nice for minimum traffic! Great house! Call to see it today!! Priced to sell in as-is condition.
- Type:
- Single Family
- Sq.Ft.:
- 918
- Status:
- Active
- Beds:
- 3
- Lot size:
- 0.19 Acres
- Year built:
- 1950
- Baths:
- 1.00
- MLS#:
- 553842
- Subdivision:
- Southern Meadows
ADDITIONAL INFORMATION
You will love this beautiful home. It offers a lot of space for car parking and the large backyard is great for entertaining. This home has fresh paints throughout, new carpet, and ready to move in. It is convenient to Hwy 80, I-65 and I-85, shops, hospitals and restaurants. This home would be a great first-time home investment or could be a great performer to add to your investment portfolio. Call for your private showing appointment today. The house sold "AS-IS" " Where Is"
- Type:
- Single Family
- Sq.Ft.:
- 1,085
- Status:
- Active
- Beds:
- 3
- Lot size:
- 0.18 Acres
- Year built:
- 1950
- Baths:
- 1.00
- MLS#:
- 553841
- Subdivision:
- Ridgecrest
ADDITIONAL INFORMATION
You will love this beautiful home. It offers a lot of space for car parking and the large backyard is great for entertaining. This home has fresh paints throughout, new carpet, and ready to move in. It is convenient to Hwy 80, I-65 and I-85, shops, hospitals and restaurants. This home would be a great first-time home investment or could be a great performer to add to your investment portfolio. Call for your private showing appointment today. The house sold "AS-IS" " Where Is"
- Type:
- Single Family
- Sq.Ft.:
- 1,522
- Status:
- Active
- Beds:
- 3
- Lot size:
- 0.19 Acres
- Year built:
- 1955
- Baths:
- 2.00
- MLS#:
- 553837
- Subdivision:
- Forest Hills
ADDITIONAL INFORMATION
HURRY IN!! This adorable 3 bed 2 bath updated home in Forest Hills is move in ready! Fresh paint and light fixtures/fans throughout, new vinyl plank flooring, new granite countertops, tile backsplash and appliances in kitchen. Two spacious family rooms/dens. All three bedrooms have nice sized closets. Two full bathrooms, one with walk in shower and one with shower/tub combo. Privacy fence, mature trees, covered front and back porch and detached metal carport top this one off! Don't wait! This one will not last long! Call and schedule your appointment to view today!
Information herein is believed to be accurate and timely, but no warranty as such is expressed or implied. Listing information Copyright 2024 Multiple Listing Service, Inc. of Montgomery Area Association of REALTORS®, Inc. The information being provided is for consumers’ personal, non-commercial use and will not be used for any purpose other than to identify prospective properties consumers may be interested in purchasing. The data relating to real estate for sale on this web site comes in part from the IDX Program of the Multiple Listing Service, Inc. of Montgomery Area Association of REALTORS®. Real estate listings held by brokerage firms other than Xome Inc. are governed by MLS Rules and Regulations and detailed information about them includes the name of the listing companies.
Montgomery Real Estate
The median home value in Montgomery, AL is $87,500. This is higher than the county median home value of $83,100. The national median home value is $219,700. The average price of homes sold in Montgomery, AL is $87,500. Approximately 59.28% of Montgomery homes are owned, compared to 26.78% rented, while 13.94% are vacant. Montgomery real estate listings include condos, townhomes, and single family homes for sale. Commercial properties are also available. If you see a property you’re interested in, contact a Montgomery real estate agent to arrange a tour today!
Montgomery, Alabama has a population of 200,761. Montgomery is less family-centric than the surrounding county with 24.1% of the households containing married families with children. The county average for households married with children is 24.86%.
The median household income in Montgomery, Alabama is $44,339. The median household income for the surrounding county is $46,545 compared to the national median of $57,652. The median age of people living in Montgomery is 35 years.
Montgomery Weather
The average high temperature in July is 91.8 degrees, with an average low temperature in January of 35.3 degrees. The average rainfall is approximately 52.2 inches per year, with 0.2 inches of snow per year.
