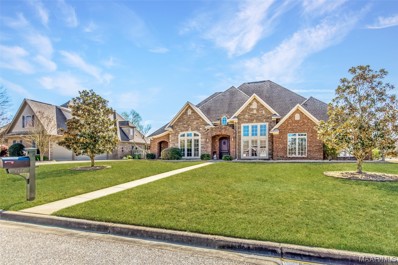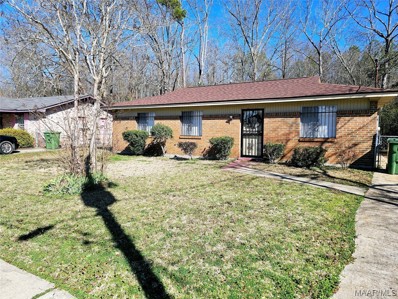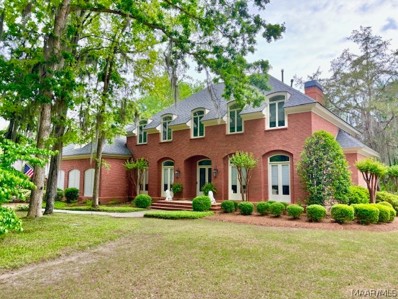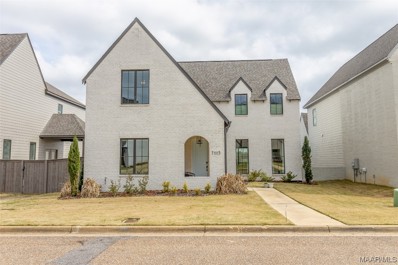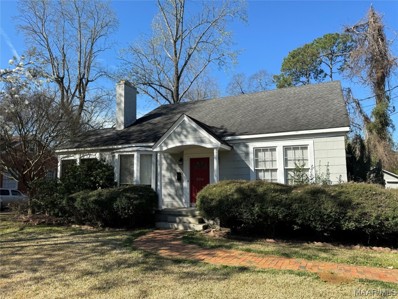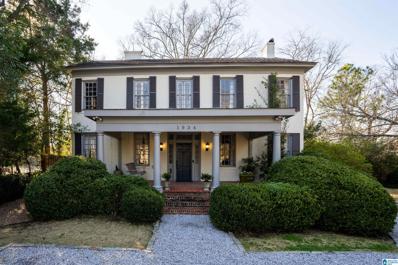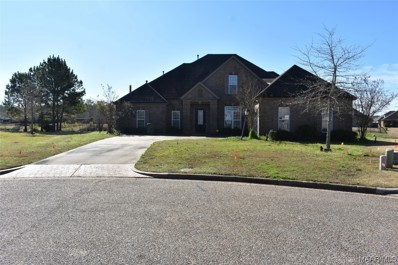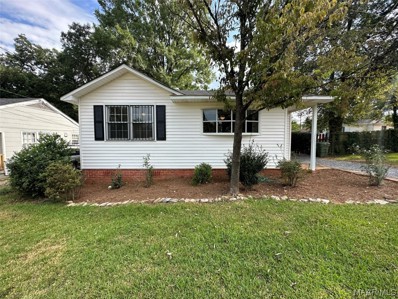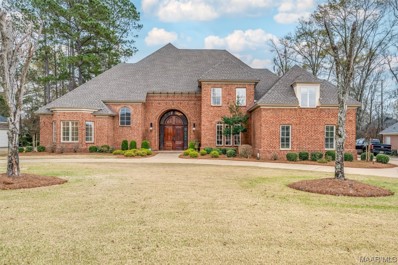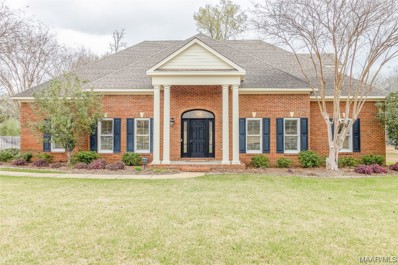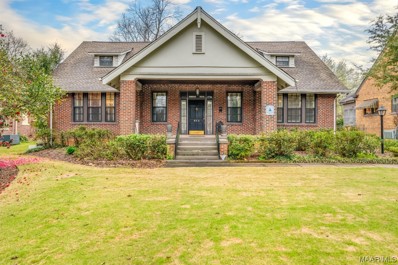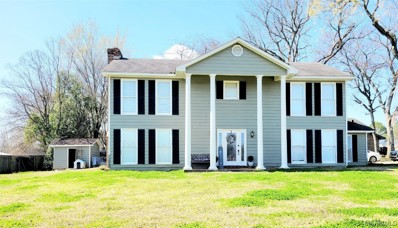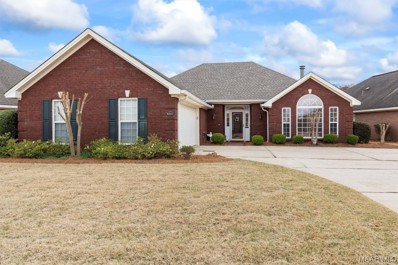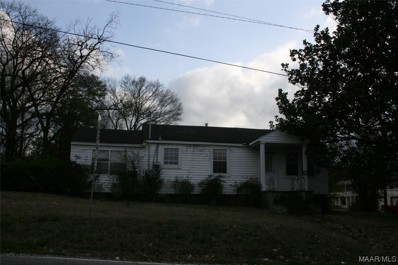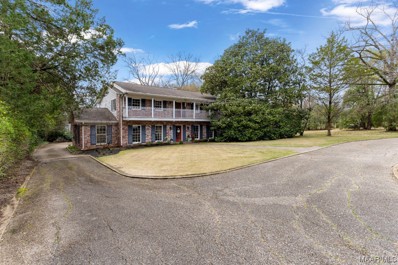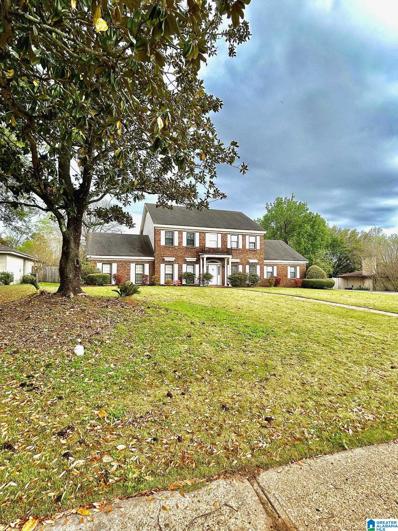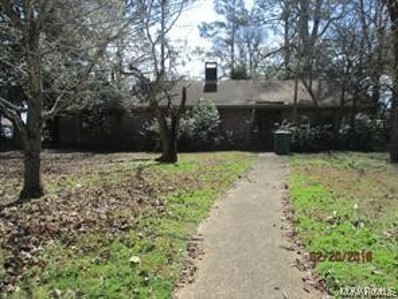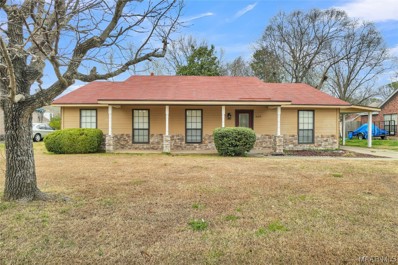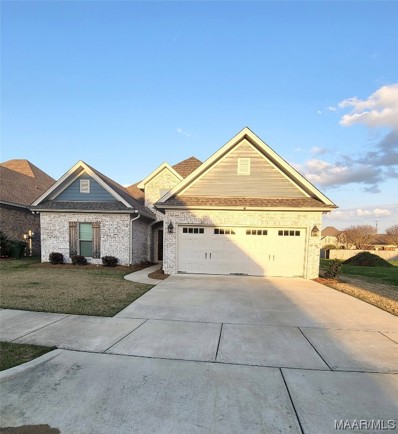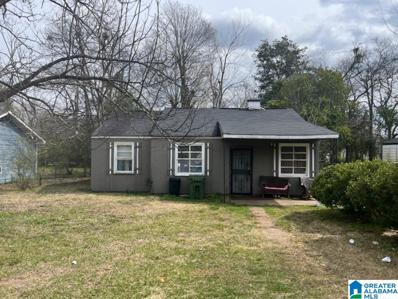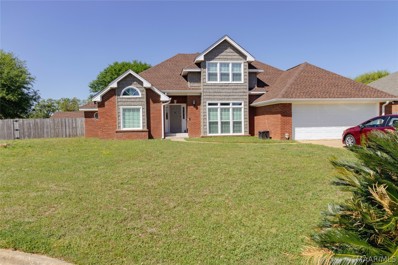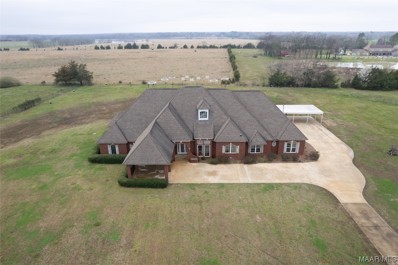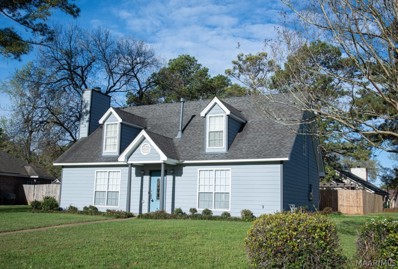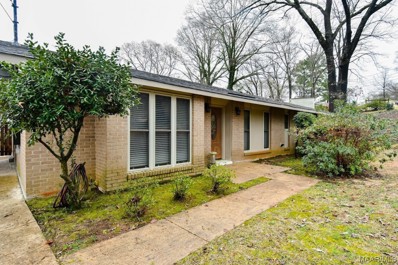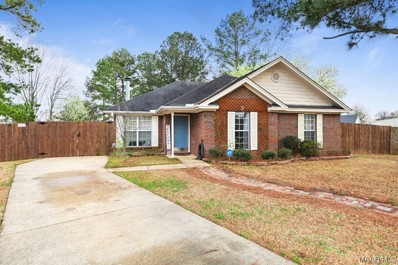Montgomery AL Homes for Sale
- Type:
- Single Family
- Sq.Ft.:
- 4,049
- Status:
- Active
- Beds:
- 4
- Lot size:
- 0.49 Acres
- Year built:
- 2007
- Baths:
- 4.00
- MLS#:
- 553802
- Subdivision:
- Sturbridge
ADDITIONAL INFORMATION
Luxury residence situated on a corner lot within the esteemed Rockbridge section, this home epitomizes sophistication and comfort. Step into a spacious foyer adorned with a unique tile design, leading seamlessly to the expansive dining area with direct access to the kitchen. The kitchen boasts custom cabinets, a functional island, stunning granite countertops, Viking appliances, and a gas range complete with a convenient pot-filler. The large bar opens into the inviting Great Room, featuring beautiful trim details, a gas fireplace flanked by bookcases, and French doors leading to a sizable screened porch and a generously sized yard that invites creativity. Amazing Den/Office privately tucked away, offering a cozy retreat with a fireplace and rich wood wainscoting. A private doorway leads to a side patio, creating an ideal morning escape. Adjacent is a well-appointed wet bar with a sink and mini-fridge, providing convenient access to the Owner's Suite. The Owner's Suite includes a spacious 17x17 bedroom with versatile furniture options. The main bath is a masterpiece, featuring a large two-entry shower, a central jetted tub with a designated TV area for evening relaxation, a coffee bar, and a barrel ceiling to enhance the overall ambiance. The opposite side of the home showcases two bedrooms with a shared Jack n Jill bath, each having its own water closet. Additionally, a fourth bedroom is located upstairs with a private bath. The three-car garage is intelligently designed, with the third bay sectioned off for a versatile workshop space if needed. Residents can indulge in the Sturbridge amenities, including a central park, clubhouse, two fitness rooms, a spacious pool with a raintree feature, gated tennis courts, and a playground/picnic pavilion. The community also offers common ponds for fishing, and convenient shopping centers are within close proximity. This residence is a testament to luxurious living in a meticulously planned and well-connected community.
- Type:
- Single Family
- Sq.Ft.:
- 1,040
- Status:
- Active
- Beds:
- 3
- Year built:
- 1970
- Baths:
- 1.00
- MLS#:
- 553811
- Subdivision:
- Twin Gates
ADDITIONAL INFORMATION
- Type:
- Single Family
- Sq.Ft.:
- 4,342
- Status:
- Active
- Beds:
- 5
- Lot size:
- 0.46 Acres
- Year built:
- 1994
- Baths:
- 4.00
- MLS#:
- 553803
- Subdivision:
- Wyndridge
ADDITIONAL INFORMATION
A FORMER BUILDER’S SHOWCASE HOME, this 5 bedroom, 4 bath Wyndridge abode is full of fine architectural details. With soaring ceilings, extensive moldings, custom built-ins, and spacious rooms, the open floorplan has so much to offer! Entertaining is a breeze with a formal living room, formal dining room, a generously proportioned greatroom with a gas fireplace and a wall of windows, and a large deck overlooking the extensively landscaped, fenced yard. High-end appliances in the island kitchen include a Viking gas range, Dacor microwave, convection oven & warming drawer, a KitchenAid compactor, Wynter wine cooler, and a Kenmore icemaker. The highly desired split plan features a downstairs guest bedroom and owner’s suite with a huge walk-in closet w/built-ins, his and her vanities, a jetted garden tub, and a separate shower. Well maintained, this home has a double garage, 2 tankless water heaters, a 1-year-old roof, and ample storage throughout.
- Type:
- Single Family
- Sq.Ft.:
- 3,829
- Status:
- Active
- Beds:
- 4
- Lot size:
- 0.12 Acres
- Year built:
- 2021
- Baths:
- 5.00
- MLS#:
- 553788
- Subdivision:
- Wynhurst
ADDITIONAL INFORMATION
Welcome to this stunning 3 story home with 10-foot ceilings in east Montgomery, AL. Boasting 3829 sqft of living space, this home offers a fully finished basement. There is an open living space on each level offering added entertainment options for all. Step inside the main level and be greeted by a large foyer and a spacious great room with floor to ceiling windows allowing for abundant natural light. The gourmet kitchen features quartz countertops, black stainless steel appliances, cooktop with range hood, wall oven with convection microwave oven and a kitchen island for casual dining. The main bedroom has access to the deck and two walk-in closets. The larger of the two is custom built with two-toned cabinetry, glass front doors, led lighting with hidden sensor, jewelry drawer and 2-basket hamper. The spa-like main bath has a wet room style shower and tub with long niche for all of your toiletries. The main floor also has an additional guest room and guest bath(2) near the front of the house to give separation and privacy. Sliding glass double doors on the main and basement levels provide a seamless transition between indoor and outdoor spaces, allowing natural light to flood into the home and creating a feeling of openness and connection to the surrounding environment. The upper level has a large bonus room with a full bathroom(3) adjacent to guest room 3. Guest room 4 has ensuite bathroom(4) as well as a walk-in closet. A large linen closet and additional storage closet is located on this floor. The fully finished basement provides additional living space and a half bath(5) that makes it an ideal gathering spot. The outdoor space includes a patio for outdoor entertaining and a low maintenance backyard. The double tandem garage (35' x 20) can hold 4 vehicles and has a large storage room. Conveniently located near close to I-85, The Shoppes at Eastchase, dining, schools, and parks. Don't miss the opportunity to make this beautiful home yours!
- Type:
- Single Family
- Sq.Ft.:
- 1,450
- Status:
- Active
- Beds:
- 3
- Lot size:
- 0.4 Acres
- Year built:
- 1938
- Baths:
- 1.00
- MLS#:
- 553790
- Subdivision:
- Southmont
ADDITIONAL INFORMATION
This 3 bedroom 1 bath is a nice doll house with a spacious living room with fireplace, kitchen with with tons of storage space, hardwood floors, large sunroom, a nice front and backyard with a beautiful deck surrounded with a nice privacy fence. So much charm!!
- Type:
- Single Family
- Sq.Ft.:
- 3,228
- Status:
- Active
- Beds:
- 3
- Lot size:
- 0.34 Acres
- Year built:
- 1928
- Baths:
- 3.00
- MLS#:
- 21377812
- Subdivision:
- Cloverdale
ADDITIONAL INFORMATION
In the heart of Old Cloverdale, the capital cityâs most iconic and preserved neighborhood, sits the majestic 1934 Ridge Avenue. This well preserved colonial was built in the 1920âs and has been tastefully updated with all the modern amenities. Surrounding the home is mature landscaping and a circular driveway which gives you a great view as you enjoy your coffee on the swing or rocking chairs on the large front porch flanked with historic columns. Once inside, the main level features a formal dining room or study, a large living room, eat-in kitchen and sunroom, both with gorgeous views of the back yard oasis. Also on the main level is a full laundry room, half bath, & wet bar. Upstairs, the ownerâs suite features a large bedroom, full bath with walk in shower, water closet, and a large walk-in closet. 2 more bedrooms and a full hall bath are upstairs as well. Walk out from the sunroom to a wrap around porch to view the private in-ground pool and built in hot tub and pool house.
- Type:
- Single Family
- Sq.Ft.:
- 3,359
- Status:
- Active
- Beds:
- 5
- Lot size:
- 0.47 Acres
- Year built:
- 2007
- Baths:
- 4.00
- MLS#:
- 553781
- Subdivision:
- Deer Creek
ADDITIONAL INFORMATION
Welcome to this beautiful 5 bedroom 3.5 bath home located in the heart of Deer Creek. Pulling into the the cul de sac sits this over 3000 sq ft home. Entering through the front door you will have the study to the left, the living room to the right, and straight ahead will be the naturally well lit great room which is sure to be an enjoyable space for family gatherings and entertainment. Right off of the great room lies the generously spaced master suite which has a gas log fireplace of it's own. The Master suite encompasses a beautiful master bath with a separate garden tub and shower. The walk in closet is at the other end of the bathroom making getting ready for the day a cinch. Jetted garden tub with an electric fireplace above. The kitchen is centrally located through the living room door or right off of the great room. The kitchen is stocked with a pantry, wet bar, stainless steel appliances, breakfast nook, and island. The laundry area is complete with storage, sink, and washer/dryer hook ups large enough for full sized appliances. On the second floor you will find the other nicely sized 3 bedrooms, a bonus room, and 2 full baths. Don't wait this dream will not last long. Call your favorite agent(me) to schedule your private showing.
- Type:
- Single Family
- Sq.Ft.:
- 937
- Status:
- Active
- Beds:
- 2
- Lot size:
- 0.17 Acres
- Year built:
- 1945
- Baths:
- 1.00
- MLS#:
- 553737
- Subdivision:
- Capitol Heights
ADDITIONAL INFORMATION
Fantastic first time purchase, or a great addition to your rental portfolio! Located in Capitol Heights, this 2 bedroom, 1 bath home with a bonus room (that could be used for third bedroom) is turn key and ready for new owners! Beautiful wood floors throughout home, New HVAC, New Roof, Electrical has been updated to meet code, and a fully fenced in backyard with a storage building! Don't wait, call today to see this home for yourself!
- Type:
- Single Family
- Sq.Ft.:
- 4,901
- Status:
- Active
- Beds:
- 4
- Lot size:
- 0.59 Acres
- Year built:
- 2004
- Baths:
- 6.00
- MLS#:
- 553741
- Subdivision:
- Wynlakes
ADDITIONAL INFORMATION
HIGH STYLE! Leaded glass surrounds the mahogany front doors in this sophisticated 4 bedroom, 4 full, 2 half bath Wynlakes residence. Visible from the entry, the two-story living room has a coffered ceiling, a gas fireplace, a stunning chandelier, and a wall of windows overlooking the L-shaped saltwater pool! The owner added a new liner and a heater and chiller (to extend the swimming season). The formal dining room has extensive molding and a beautiful chandelier and can accommodate a large table. Open to the gathering room and breakfast room, the vast kitchen boasts a stainless KitchenAid 6 burner gas cooktop and dishwasher, a built-in microwave/convection oven, custom cabinets, a long breakfast bar, and a work island. Under and over cabinet lighting, stylish pendant lights, and natural light from the tall windows illuminate this space. Ideal for entertaining, the adjoining webar/butler's pantry has a wine cooler and an ice maker. The laundry room's sink, cabinets, and closet allow it to double as an organization center. Adjacent to the downstairs owner's suite, the study has built-ins and a handsome fireplace. The main bedroom features a tray ceiling, a private porch, and a beautifully updated bathroom with his and her closets with built-ins, two vanities, a jetted tub, and a separate shower. Two sets of stairs lead to 3 additional bedrooms (each with a private bathroom), a half bath, and a theater/bonus room with wood floors and a wetbar. There is ample storage throughout with a 3 car garage, numerous closets, a large cedar closet, and floored attic storage. New roof October 2023. Call to schedule an appointment to see this fine, one-of-a-kind home today!
- Type:
- Single Family
- Sq.Ft.:
- 3,994
- Status:
- Active
- Beds:
- 4
- Lot size:
- 0.56 Acres
- Year built:
- 2004
- Baths:
- 5.00
- MLS#:
- 553706
- Subdivision:
- Wyndridge
ADDITIONAL INFORMATION
Discover this Wyndridge beauty and indulge in luxury living! This elegant 4-bedroom, 4.5 -bath home, features a captivating saltwater pool and a bonus/theatre room! The kitchen has been professionally renovated adding quartz countertops, under-cabinet lighting and beautiful stainless steel appliances. All of the 4 bedrooms have a convenient, private, en suite bath and walk in closet. As you enter the home, you are drawn to the high ceilings, natural light and huge entry way. The great room is spacious and complete with built-ins and beautiful views of the backyard. The dining room is classic and makes the perfect spot to celebrate special occasions and family dinners. The breakfast room is oversized and even has room for a sitting area. French doors lead to a versatile room on the front of the home that could be used as a living room, study or office. Downstairs you will find the main bedroom as well as an additional guest bedroom with its own en suite bath. Upstairs there are 2 additional bedrooms, both with built-in desks, en suite baths, and huge closets! The bonus room upstairs provides a family theatre room or a playroom for the kids. Escape to your own private paradise in the backyard where you will find a covered patio overlooking the sparkling saltwater pool that has a new pump and Polaris pool cleaner and a new, removable fence. A perfect spot to relax at the end of the day. Enjoy the convenience of a spacious, 2 car garage providing secure parking and additional storage as well as a new electric charging station. The current owners have meticulousy made improvements to the home by replacing 2 of the 3 HVAC systems, new ceiling fans, updated lighting fixtures, gas water heater, and french drains around the pool. This home is located in a peaceful, gated, neighborhood and is within walking distance to the tennis/pickleball courts, neighborhood ponds, fountains and gazebo. Make an appointment today to arrange a tour of this stunning home!
- Type:
- Single Family
- Sq.Ft.:
- 3,309
- Status:
- Active
- Beds:
- 5
- Lot size:
- 0.39 Acres
- Year built:
- 1928
- Baths:
- 3.00
- MLS#:
- 553668
- Subdivision:
- Cloverdale
ADDITIONAL INFORMATION
Cloverdale Charm throughout from the spacious front porch to the sunroom/office overlooking the backyard. Extra large parking area and turn around area in the rear would also make a great play pad area for kids. Walk up the short steps to the welcoming front porch and then enter the front door. As you enter the door you immediately notice the great room proportion of a large family room and fireplace directly ahead then the den to the right and the Family Reunion sized Ding Room to the left. There is a separate breakfast room between the Dining and Kitchen. The kitchen also has a door leading out to a bright and open room on the rear of the house that could serve as a catch all room for---rear foyer---office off the kitchen---TV room. Separate laundry room off the kitchen. Master bedroom and one other bedroom are down stairs with three bedrooms up stairs. There is also an over sized unfinished room off the upstairs hallway that serves as an abundance of convenient storage area. Don't miss the side entry door and stoop on the driveway side of the house. Again---Cloverdale Charm throughout.
$229,900
3400 Bell Road Montgomery, AL 36116
Open House:
Sunday, 4/28 2:00-4:00PM
- Type:
- Single Family
- Sq.Ft.:
- 2,562
- Status:
- Active
- Beds:
- 4
- Lot size:
- 0.49 Acres
- Year built:
- 1983
- Baths:
- 3.00
- MLS#:
- 551961
- Subdivision:
- Briar Gate
ADDITIONAL INFORMATION
Step into the welcoming embrace of this magnificent 2-story residence, a jewel in the heart of the Briar Gate neighborhood. Positioned on a corner lot, its grandeur is accentuated by a sprawling gazebo, adding a touch of majesty to the exterior. The great room, adorned with warm hues and a corner fireplace, sets the tone for comfort and relaxation. A tastefully designed kitchen awaits, complete with stainless steel appliances, intricate cabinetry, and tile flooring. The adjacent formal dining room adds a touch of elegance, providing an ideal space for refined gatherings. Beyond the kitchen, an oversized pantry within the laundry room leads seamlessly to a covered patio, offering an inviting outdoor space for entertainment. Ascend the staircase to the upper level, where the master bedroom beckons as a serene retreat. Boasting a walk-in closet and a luxurious full-sized bath featuring a standalone shower and exquisite tiled walls and flooring, this space exudes tranquility. Three additional generously sized bedrooms, each with its walk-in closet, and a stylish double-vanity full bath complete the upper level, ensuring ample space for family or guests. This Briar Gate residence is not merely a home; it's a sanctuary seamlessly blending comfort, style, and convenience. Its proximity to cultural landmarks, green spaces, educational institutions, and various amenities ensures a lifestyle that embraces both elegance and practicality.
- Type:
- Single Family
- Sq.Ft.:
- 2,289
- Status:
- Active
- Beds:
- 3
- Lot size:
- 0.2 Acres
- Year built:
- 2001
- Baths:
- 3.00
- MLS#:
- 552410
- Subdivision:
- Somerset
ADDITIONAL INFORMATION
Located in the highly desirable gated neighborhood of Somerset, this PRISTINE and IMMACULATE 3 bedroom 2.5 bath home is MOVE-IN ready! Featuring gorgeous hardwood floors and numerous windows with beautiful plantation shutters throughout. New roof in 2022, new hot water heater 2018, new refrigerator 2021, no maintenance vinyl siding and more! This home offers an open floor plan with extra large door openings and walkways to accommodate all your needs. Stepping through the spacious foyer, you're drawn into the large great room with 12 ft ceiling filled with natural light creating a warm and inviting atmosphere. Adjacent, is the beautiful dining room boasting a vaulted ceiling. The kitchen is equipped with an abundance of cabinet and counter space, stainless appliances; double ovens, electric cooktop and more. A cozy kitchen eat-in area is connected to a heated and cooled sunroom, perfect for enjoying a cup of coffee and relaxing. Retreating to the private primary suite you will find a large bath complete with a garden tub, double vanities, separate shower & a huge walk-in closet. Additional features on the opposite side of the home include a half bath for guests, two large guest bedrooms with shared bath & a generous laundry room with ample storage. The two-car garage provides convenience & security for vehicles and belongings. Outside, a rod iron fence encloses a brick patio, providing the ideal space for pets, outdoor gatherings or peaceful relaxation. Somerset is every person’s dream with all the wonderful amenities they offer through the HOA! The HOA handles all landscaping including mowing, edging, pruning, pine-straw, irrigation, weed, & fertilizer! Inside the neighborhood there are countless amenities to enjoy which include, neighborhood pool, clubhouse with a full kitchen, fitness room, pickle ball courts, a library, shuffle board, putting green, walking trails, & beautiful ponds stocked with fish for fishing! Call today for a tour of this beautiful home!
- Type:
- Single Family
- Sq.Ft.:
- 1,098
- Status:
- Active
- Beds:
- 2
- Lot size:
- 0.17 Acres
- Year built:
- 1940
- Baths:
- 1.00
- MLS#:
- 553573
- Subdivision:
- Capitol Heights
ADDITIONAL INFORMATION
Looking for an investment property? Located on a visible corner, this one needs some love and attention, but is ready for you. Call your real estate agent today to take advantage of these great bones and start bringing home to rent.
- Type:
- Single Family
- Sq.Ft.:
- 3,702
- Status:
- Active
- Beds:
- 5
- Lot size:
- 0.71 Acres
- Year built:
- 1965
- Baths:
- 4.00
- MLS#:
- 553679
- Subdivision:
- Allendale
ADDITIONAL INFORMATION
Magnificent home sitting on almost three quarters of an acre in the beautiful Allendale neighborhood! This spacious 5 bedroom 3 1/2 bath home features a large living room, huge formal dining room, a cozy den with wood beams and fireplace, and a separate office! The downstairs main bedroom suite is a private retreat with a newly renovated gorgeous main bath and dressing room! Also on the first floor you’ll find a guest 1/2 bath, a newly remodeled kitchen that includes new cabinetry, quartz countertops, and stainless appliances with beautiful old world brick flooring that opens to a sunny breakfast room and a large laundry room with plenty of storage and mud sink! Upstairs are 4 oversized bedrooms with one having a private bath and two others sharing a jack and Jill bath! While upstairs step out onto a huge balcony overlooking the beautiful manicured lawn and gardens for a breath of fresh air! The outside is just as spectacular as the inside and boast an ample brick paver patio, a fabulous salt water pool with cabana and a greenhouse! The 2 car carport has a huge attached storage room and a 1/2 bath for the pool parties! This stunning property is a must see! As soon as you step inside you’ll feel right at home!
- Type:
- Single Family
- Sq.Ft.:
- 3,638
- Status:
- Active
- Beds:
- 5
- Lot size:
- 0.44 Acres
- Year built:
- 1979
- Baths:
- 4.00
- MLS#:
- 21378971
- Subdivision:
- Vaughn Meadows
ADDITIONAL INFORMATION
Welcome to your dream home! This fabulous five-bedroom, 3 1/2 bath brick home offers an exquisite living experience in every detail. Upon entering, you're greeted by a welcoming foyer, modern kitchen complete with all appliances, custom cabinets, stone countertops, and a stylish tile backsplash. The breakfast room and adjacent dining room provide ample space for gatherings and entertaining. The family room boasts a cozy fireplace and a convenient wet bar, perfect for relaxation or hosting guests. The main level also features a luxurious master bedroom with closets and a master bath and den. Upstairs, you'll find four additional bedrooms and two full baths, providing plenty of room for family and guests. The two-car garage and laundry room offer added convenience, while a half bath ensures practicality on every level. Step outside to find a refreshing pool with a new liner and privacy fence. Located within walking distance of a wonderful park and minutes to I-85.All this and more!
- Type:
- Single Family
- Sq.Ft.:
- 2,702
- Status:
- Active
- Beds:
- 3
- Lot size:
- 0.4 Acres
- Year built:
- 1950
- Baths:
- 2.00
- MLS#:
- 553644
- Subdivision:
- Montgomery Heights
ADDITIONAL INFORMATION
Great spacious home in Montgomery Heights! You won't believe the space and storage in this home! Living Room has hardwood floors and big window on front. Den boast vaulted ceiling with cedar beams and fireplace and wood flooring. Kitchen has plenty of cabinet space and tons of storage and large eat in kitchen. Main bedroom has vaulted ceiling with cedar beams, large walk-in closet and 2 vanities. Guest bedrooms are also spacious. Guest bath just off the hall from the 2 guest bedrooms. New AC installed August of 2020 and roof replaced in February of 2021. Side parking and large corner lot.
- Type:
- Single Family
- Sq.Ft.:
- 1,827
- Status:
- Active
- Beds:
- 4
- Lot size:
- 0.25 Acres
- Year built:
- 1984
- Baths:
- 2.00
- MLS#:
- 553663
- Subdivision:
- Woodmere
ADDITIONAL INFORMATION
Step into this cozy four-bedroom home with a living room and dining room. It has two full baths, a freshly painted interior, and a new oven. The mix of ceramic tile and soft carpeting adds a touch of luxury to each room. The foyer leads to a formal dining area and an eat-in kitchen. The spacious, great room is perfect for gatherings or quiet evenings. Surrounded by parks and shopping centers, this home offers convenience and tranquility. Don't miss out on this stylish and functional home. Schedule a showing today!
- Type:
- Single Family
- Sq.Ft.:
- 2,523
- Status:
- Active
- Beds:
- 4
- Lot size:
- 0.15 Acres
- Year built:
- 2018
- Baths:
- 4.00
- MLS#:
- 553674
- Subdivision:
- Breckenridge
ADDITIONAL INFORMATION
Custom home built by Farrior Homes in 2018. Lots of upgrades are already included. Quality 4 bedroom and 3.5 bath home is very well designed.It features beautiful mahogony and glass front doors welcomes you into an inviting and bright layout with custom wood vent hood, electric cook top,built in wall oven and microwave and it is open to family room. the spacious kitchen with center work island.The dining room is located off the kitchen and has brick features wall with sconces.The master suit and two bedrooms with jack and jill bath between are located downstairs as long as 1/2 bath for guests. upstairs features 4th bedroom,full bath and sitting area upstairs.This home has high energy efficency spray foam insulation.Low energy windows, tank less gas water heater, hardwood flooring in down stairs and surround sound.Screend in porch and fully fenced back yard for privacy. Private club house with large gathering room and stack stone fire place full catering kitchen.24 hr fitness center. Swimming pool, fully furnished outdoor patios and covered pool cabana next to children playground and lighted tennis court. This house is must to see. This home will be your next dream home. Please call for an appointment.
- Type:
- Single Family
- Sq.Ft.:
- 1,206
- Status:
- Active
- Beds:
- 3
- Lot size:
- 0.18 Acres
- Year built:
- 1950
- Baths:
- 1.00
- MLS#:
- 21378727
- Subdivision:
- None
ADDITIONAL INFORMATION
This property presents an excellent opportunity for investors or homebuyers seeking a project. With 3 bedrooms and 1 bathroom, this home offers plenty of potential. While it requires some cosmetic updates and repairs, including minor fixes and improvements, the basics are in good condition. This home features a spacious layout and ample potential for customization.
- Type:
- Single Family
- Sq.Ft.:
- 2,930
- Status:
- Active
- Beds:
- 3
- Lot size:
- 1.32 Acres
- Year built:
- 1992
- Baths:
- 3.00
- MLS#:
- 553634
- Subdivision:
- Lake Forest
ADDITIONAL INFORMATION
Nestled on the serene shores of the lake in Lake Forest neighborhood, this stunning home, constructed in 1992 offers a tranquil retreat with luxurious amenities including an extra-large lot (over an acre) with a lakeview, pool with new liner and hot tub. The recently installed roof will give you years of very little maintenance. Located at the end of a cul-de-sac lot, the residence has 3 bedrooms (main bedroom on first floor), 2.5 bathrooms and an array of features. Upon entering the home to your right is the sunken dining room with hardwood flooring and nice wall space for large dining room furniture. To your left is a sunken office space with double French doors for privacy and quiet space for the at-home worker with hardwood flooring. The expansive living area features elegant hardwood flooring, adding warmth and sophistication to the home's interior. The massive kitchen is a chef's delight, equipped with modern appliances, ample counter space and loads of cabinetry. Neutral Corian countertops as well as a breakfast room area and built-in bar make this whole space perfect for entertaining. The laundry room has a utility sink and extra cabinets. The guest half bath is off the kitchen. There are two sunrooms. One smaller off the breakfast area would make a great reading nook. The other larger sunporch is off the great room looking out onto the massive backyard, pool and lakeview. This inviting space provides the perfect setting for relaxation and entertainment, no matter the season. Upstairs has two very large bedrooms and some built-is as well. This home has over 2,900 square feet. With its prime location, luxurious amenities and stunning views, this home offers the perfect blend of comfort and elegance for the discerning buyer. Military buyers! This home would make an excellent rental after your service at Maxwell AFB.
- Type:
- Single Family
- Sq.Ft.:
- 4,198
- Status:
- Active
- Beds:
- 4
- Lot size:
- 2.91 Acres
- Year built:
- 2004
- Baths:
- 6.00
- MLS#:
- 552423
- Subdivision:
- Rural
ADDITIONAL INFORMATION
What a beautiful home at 3750 Robert C Ham Road, near the Montgomery Airport! This cozy property offers a perfect blend of comfort and style, making it an ideal space for entertaining family and friends. It features a spacious living room, dining room, den with a gas fireplace, built-in bookcases, and a large laundry room. The open kitchen offers a breakfast bar and plenty of cabinets. Additionally, the house has a three-car garage and a two-carport.
- Type:
- Single Family
- Sq.Ft.:
- 1,907
- Status:
- Active
- Beds:
- 4
- Lot size:
- 0.36 Acres
- Year built:
- 1987
- Baths:
- 2.00
- MLS#:
- 553657
- Subdivision:
- Johnstown
ADDITIONAL INFORMATION
- Type:
- Single Family
- Sq.Ft.:
- 1,701
- Status:
- Active
- Beds:
- 4
- Lot size:
- 0.3 Acres
- Year built:
- 1971
- Baths:
- 2.00
- MLS#:
- 553646
- Subdivision:
- Highpoint Estates
ADDITIONAL INFORMATION
Welcome to this 4-bedroom, 2-bathroom residence nestled in a serene corner of the neighborhood, offering both space and comfort with UPDATED DOUBLE PANE WINDOWS. Upon entering, you're greeted by a spacious formal living room followed by the SEPARATE DINING ROOM, perfect for hosting gatherings or enjoying quiet evenings with loved ones. The den, complete with a cozy FIREPLACE, provides a warm ambiance. The heart of the home lies in its well-appointed kitchen. Adjacent to the kitchen is a separate laundry room. Step outside to discover your private oasis—a backyard RETREAT complete with a SPARKLING POOL and a privacy fence, offering a perfect setting for outdoor entertaining or leisurely relaxing. The primary bedroom suite is a sanctuary, featuring a state-of-the-art WALK IN TUB/SHOWER with Bluetooth capabilities, ensuring relaxation and convenience. DOUBLE VANITIES in the primary bathroom add to the sense of space and functionality. This home, lovingly maintained by its original owner, offers not just comfort but also convenience. Tucked away at the back of the neighborhood, it provides peace and privacy while still being conveniently located near all parts of the Montgomery, including shopping and dining destinations. Don't miss the opportunity to make this one-owner gem your own. Schedule a showing today and experience the perfect blend of functionality and tranquility in this home.
- Type:
- Single Family
- Sq.Ft.:
- 1,541
- Status:
- Active
- Beds:
- 3
- Lot size:
- 0.47 Acres
- Year built:
- 2002
- Baths:
- 2.00
- MLS#:
- 553633
- Subdivision:
- Wynbrook
ADDITIONAL INFORMATION
3 BED/ 2 BTH HOME + OFFICE available in Wynbrook Subdivision! The home includes many new custom features throughout- including new paint, new countertops, and all new kitchen appliances! It is situated on a large lot in a quiet cul-de-sac where you can enjoy a fully-fenced backyard with a screened-in patio, extra outdoor storage space, and a built-in fire pit, while being only minutes away from Montgomery's finest restaurants and entertainment. Call an agent today to schedule your private tour!
Information herein is believed to be accurate and timely, but no warranty as such is expressed or implied. Listing information Copyright 2024 Multiple Listing Service, Inc. of Montgomery Area Association of REALTORS®, Inc. The information being provided is for consumers’ personal, non-commercial use and will not be used for any purpose other than to identify prospective properties consumers may be interested in purchasing. The data relating to real estate for sale on this web site comes in part from the IDX Program of the Multiple Listing Service, Inc. of Montgomery Area Association of REALTORS®. Real estate listings held by brokerage firms other than Xome Inc. are governed by MLS Rules and Regulations and detailed information about them includes the name of the listing companies.

Montgomery Real Estate
The median home value in Montgomery, AL is $87,500. This is higher than the county median home value of $83,100. The national median home value is $219,700. The average price of homes sold in Montgomery, AL is $87,500. Approximately 59.28% of Montgomery homes are owned, compared to 26.78% rented, while 13.94% are vacant. Montgomery real estate listings include condos, townhomes, and single family homes for sale. Commercial properties are also available. If you see a property you’re interested in, contact a Montgomery real estate agent to arrange a tour today!
Montgomery, Alabama has a population of 200,761. Montgomery is less family-centric than the surrounding county with 24.1% of the households containing married families with children. The county average for households married with children is 24.86%.
The median household income in Montgomery, Alabama is $44,339. The median household income for the surrounding county is $46,545 compared to the national median of $57,652. The median age of people living in Montgomery is 35 years.
Montgomery Weather
The average high temperature in July is 91.8 degrees, with an average low temperature in January of 35.3 degrees. The average rainfall is approximately 52.2 inches per year, with 0.2 inches of snow per year.
