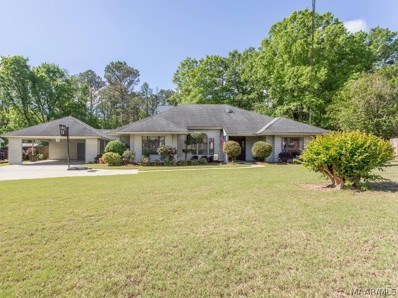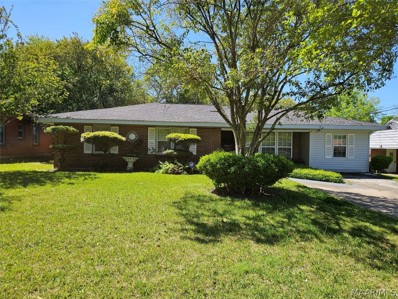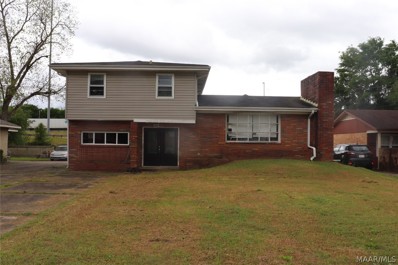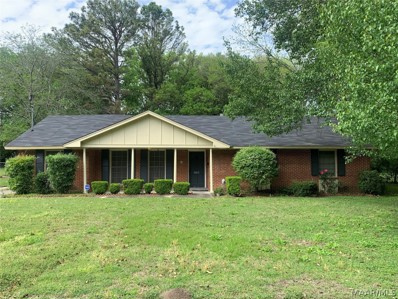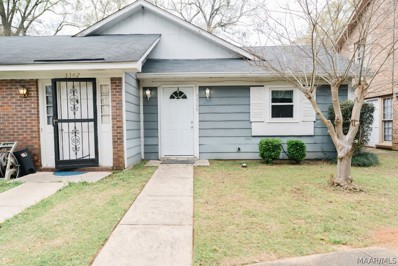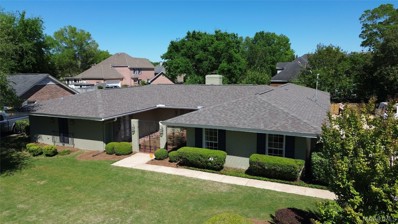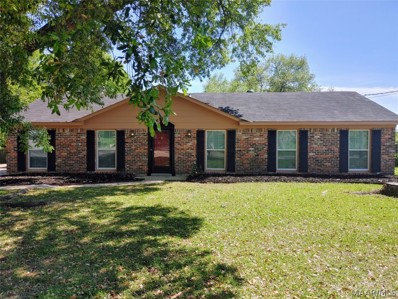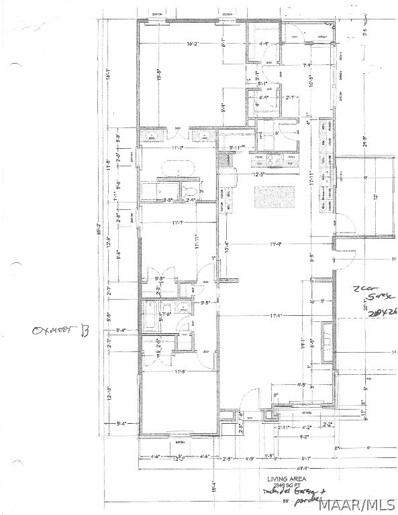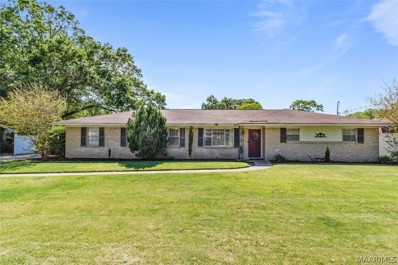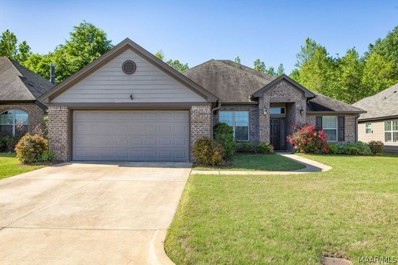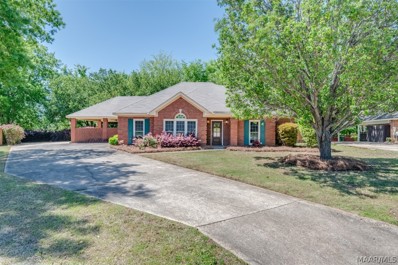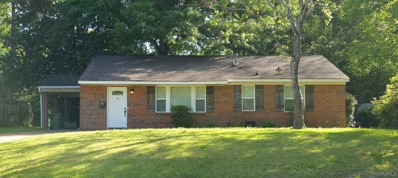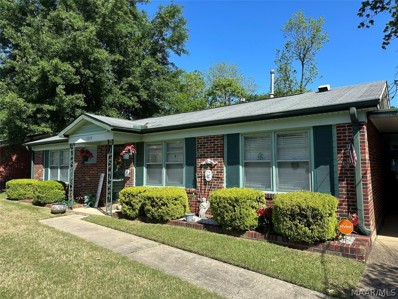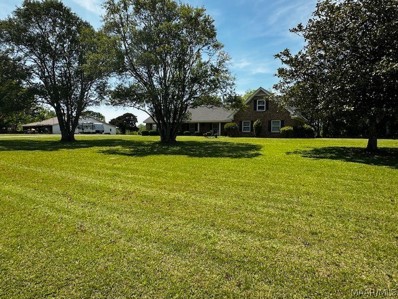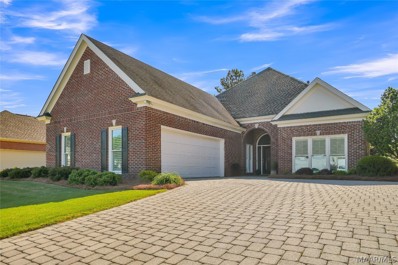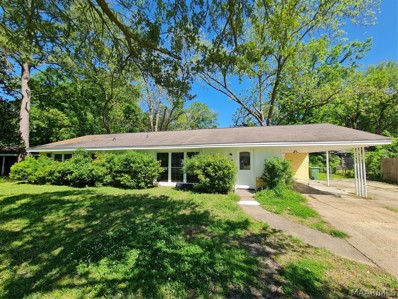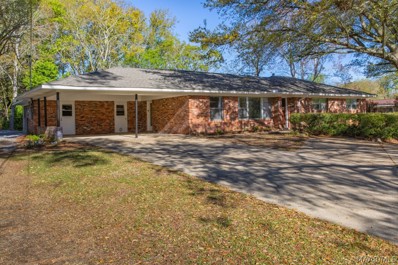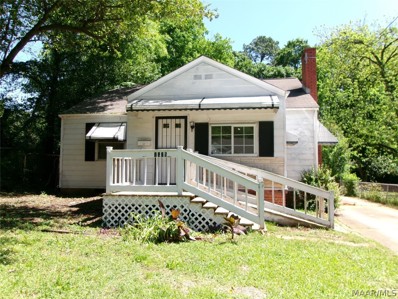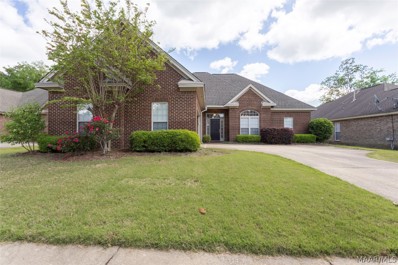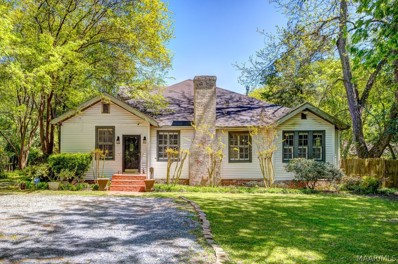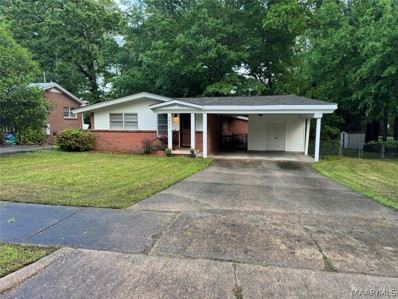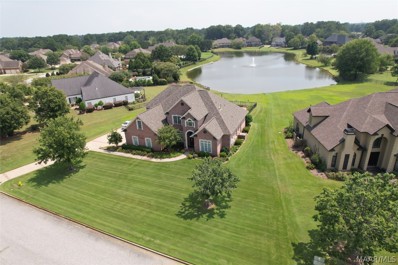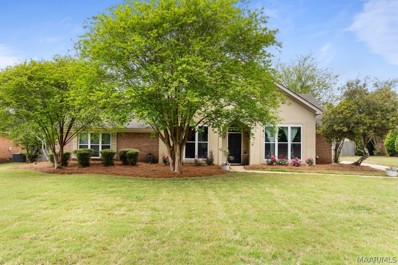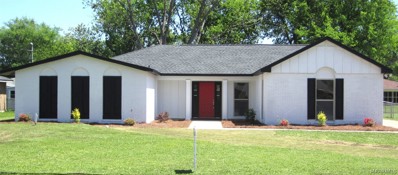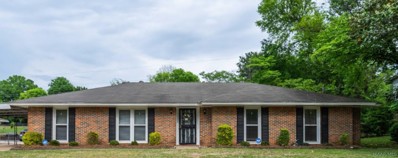Montgomery AL Homes for Sale
$289,900
818 Zack Court Montgomery, AL 36109
- Type:
- Single Family
- Sq.Ft.:
- 2,723
- Status:
- Active
- Beds:
- 4
- Lot size:
- 0.46 Acres
- Year built:
- 1991
- Baths:
- 3.00
- MLS#:
- 554965
- Subdivision:
- Carol Villa
ADDITIONAL INFORMATION
Welcome Home to this wonderfully serene property located in a highly sought after culdesac in Carol Villa. This 4 bedroom, two and a half bath home has room for everyone. The main bedroom suite is located on one side of the family room , while the guest bedrooms are located on the other side of the family room. Having both a dining room and separate breakfast room allows for everyone to have a seat at the table. The kitchen has a brand new smooth surface cooktop and a bar area to visit with the chef. As the days get warmer you can enjoy family and friends in the air conditioned sunroom which boasts a great view of the beautiful backyard oasis with a large patio, sparkling pool, gazebo playhouse and lushly shaded yard. Please don't wait to make your appointment.
- Type:
- Single Family
- Sq.Ft.:
- 1,503
- Status:
- Active
- Beds:
- 3
- Lot size:
- 0.35 Acres
- Year built:
- 1955
- Baths:
- 2.00
- MLS#:
- 554972
- Subdivision:
- Orindale
ADDITIONAL INFORMATION
Come home to this Cozy 3 bedroom 2 bath home with a spacious living room dinning room combo and a updated kitchen with new appliances. Bonus room with separate laundry room. Large fenced backyard with lots of exterior storage. Call your favorite realtor today to view this well maintained home.
- Type:
- Single Family
- Sq.Ft.:
- 1,664
- Status:
- Active
- Beds:
- 3
- Lot size:
- 0.21 Acres
- Year built:
- 1965
- Baths:
- 2.00
- MLS#:
- 554934
- Subdivision:
- Carver Park
ADDITIONAL INFORMATION
This Mid-Centry modern features a Tri-level floor plan. The main level features a living room, dining room combination with a wood floors and a fireplace. The upper level features three bedrooms and one full bathroom. The lower level has a den half bath. Home needs some TLC to restore it to its original glory
- Type:
- Single Family
- Sq.Ft.:
- 1,890
- Status:
- Active
- Beds:
- 3
- Year built:
- 1960
- Baths:
- 2.00
- MLS#:
- 554960
- Subdivision:
- Merrimac Estates
ADDITIONAL INFORMATION
This charming brick home in Merrimac Estates boasts three spacious bedrooms and two full baths. So many new features including a roof that's approximately 2 years old, new water heater, stainless steel refrigerator and HVAC system (indoor and outdoor units). Living room, separate dining room, large, cozy great room that sits to the right of the kitchen. There's ample parking in the driveway and covered carport. You'll have plenty of storage as this home has an attached storage area accessible from the rear of the home as well as a detached shed. You cannot go wrong with this lovely abode. Make your appointment today!
- Type:
- Townhouse
- Sq.Ft.:
- 1,276
- Status:
- Active
- Beds:
- 2
- Lot size:
- 0.13 Acres
- Year built:
- 1979
- Baths:
- 1.00
- MLS#:
- 553890
- Subdivision:
- Cloverdale
ADDITIONAL INFORMATION
This charming 2 bedroom, 1 bath is totally remodeled on the inside and located in the beautiful Cloverdale neighborhood. With updated kitchen and bathroom, newly lamented wood and tile floors, updated windows, and new doors throughout you can't help but fall in love with this place. New HVAC, rain gutters, and water heater were installed in 2019. Relax in the living room with vaulted ceiling and tons of natural lighting. Call your favorite Real Estate agent and come see this home.
- Type:
- Single Family
- Sq.Ft.:
- 2,838
- Status:
- Active
- Beds:
- 4
- Lot size:
- 0.35 Acres
- Year built:
- 1967
- Baths:
- 3.00
- MLS#:
- 553707
- Subdivision:
- Gladlane Estate
ADDITIONAL INFORMATION
Beautiful move-in ready home with lots of updates and storage galore! Boasts 4 beds, 2.5 baths and over 2800sf per tax records. Updated with fresh paint (interior and exterior), new carpet in bedrooms, new lighting throughout with dimmer lighting in DR, Breakfast room, and MBR, new deck, new storm door and fence on driveway side of house. Kitchen has new SS appliances, SS sink, SS faucet, new quartz countertops, tile backsplash, and new garbage disposal. Off of the kitchen is a pantry, half-bath, breakfast room, and large den/family room with a storage closet. Huge greatroom with built-ins, fireplace, beamed ceilings, and brick floors. Spacious master bedroom with a full bath and french doors leading to sunroom which opens to covered screened patio. Three additional nice size bedrooms with great closet space. Fully fenced backyard and spacious storage room on driveway side of home. Elegant front entry courtyard with access to foyer off of living room, dining room and greatroom. Refrigerator and security system will remain. This floorplan flows great for entertaining and everyday living. Conveniently located near the YMCA, parks, shopping, restaurants and easy interstate access. 2024 - replaced plumbing (kitchen and baths). Nov 2023 - New roof (architectural shingles) with transferable warranty. 2022 - replaced A/C. Schedule your showing today! **Purchaser to verify school zones**
- Type:
- Single Family
- Sq.Ft.:
- 2,240
- Status:
- Active
- Beds:
- 3
- Lot size:
- 0.39 Acres
- Year built:
- 1975
- Baths:
- 2.00
- MLS#:
- 554903
- Subdivision:
- Green Acres
ADDITIONAL INFORMATION
An "Absolute" Must See! No expenses spared when renovating this beauty. New HVAC system, new cabinets, new flooring, new appliances, new light fixtures, ceiling fan, new, new, new!!!!! Welcome to 4530 Shamrock Court, in the mature neighborhood of Green Acres. Enter into the foyer that leads to a large great room with high ceilings and glass french doors that takes you out to a covered back porch. To the left of the foyer is a flex room that can be used as a formal living room, dining room or office. This home was designed with everyone in mind. For the cook of the family, the galley style kitchen with all new appliances, counter-tops and a breakfast area. For the entertainer, an over-sized bonus room with lots of wall space to hang your large TV's, to place for your pool table and still room for comfortable seating to enjoy your favorite games with family. The 3 large bedrooms boast enough space to get away from others. And for those cold winter nights, sit by the wood burning fireplace and enjoy. If storage is what you need, step out back and there is a storage shed and a workshop that can be used as a "She Shed". So much to list, so call your favorite Realtor today and schedule to come see!!! You will NOT be disappointed.
$415,000
8469 Witham Way Montgomery, AL 36117
- Type:
- Single Family
- Sq.Ft.:
- 1,815
- Status:
- Active
- Beds:
- 3
- Lot size:
- 0.14 Acres
- Year built:
- 2024
- Baths:
- 2.00
- MLS#:
- 554388
- Subdivision:
- Grantham
ADDITIONAL INFORMATION
This 3 Bedroom, 2 bathroom low maintenance home has a well thought out Open Concept Kitchen/ Great room with French doors onto a covered porch in the private courtyard! The kitchen has a large work island, cabinets to the ceiling at the Range and a walk in Pantry, The master suite includes two walk in closets, a deluxe bath with a freestanding tub, frameless glass shower and separate vanities! There is a flex room for a home office, work out room or a private reading area. The many upscale features include Stainless Steel Kitchenaid appliances, energy saving Pella Windows, Techshield decking, crown molding, upgraded lighting, quartz countertops, Hardwood laminate in the public areas, a sprinkler system and landscape lighting! Community amenities will include a Pool, Pavilion, Pickle Ball Court, Fire Pit, Dog Walk and a Two Acre Park with Walking Trails. This is the perfect low maintenance home in a very convenient location. Grantham, This is Living! This is an equitable interest listing where seller is selling only an option contract or assigning an interest in a contract, such as a purchase and sale agreement or a contract for deed. In this situation, the seller does not have legal title to the property, but the equitable interest gives seller the right to acquire legal title.
- Type:
- Single Family
- Sq.Ft.:
- 1,640
- Status:
- Active
- Beds:
- 3
- Lot size:
- 0.28 Acres
- Year built:
- 1970
- Baths:
- 2.00
- MLS#:
- 554938
- Subdivision:
- Carol Villa
ADDITIONAL INFORMATION
Welcome to 5212 Millwood in Carol Villa. This home has great curb appeal in one of the most convenient neighborhoods in Montgomery. Not only does the outside of this home look great, but it has been updated with granite, tile, and laminate flooring to give it a more modern feel. Nice size master bedroom with a completely updated walk in shower. Granite countertops in the kitchen and bathrooms. The kitchen/den combo makes it a great space for entertaining indoors. Rather be outdoors? No problem. Fire up the grill and hang out under the covered patio that boasts decorative concrete. Send the kids out to the 12x24 shop that's completely wired for power and internet ready. It's perfect for a game room or adult retreat. There's an additional 10x16 storage building at the end of the driveway and power for an RV hook up. Call today for your private showing.
- Type:
- Single Family
- Sq.Ft.:
- 2,149
- Status:
- Active
- Beds:
- 4
- Year built:
- 2018
- Baths:
- 2.00
- MLS#:
- 554945
- Subdivision:
- StoneyBrooke Plantation
ADDITIONAL INFORMATION
This gorgeous home was built in 2018 and is the popular Merrill I floor plan. The home has four(4) bedrooms and two(2) bathrooms. The kitchen is stunning with lots of counter space and cabinetry. G.E. Appliances, Delta faucet, and gorgeous granite/ quartz countertops. Stainless steel appliances make cooking fun and cleanup more time efficient. This layout works well for casual dining or entertaining. The floors are magnificent. The private and peaceful rear porch AND side patio makes entertaining outdoors a breeze. The tranquility and privacy in the back is unmatched. There is a spacious hallway outside the bedrooms with gorgeous hardwood flooring. Extra closet space outside the master bedroom and a linen closet in the second bath. The relaxing master bath has double vanities, a separate tiled shower, and a closed water closet. Don’t delay, make this your home today. Call me or your favorite Realtor for a personal tour to view this home, before it is gone.
- Type:
- Single Family
- Sq.Ft.:
- 2,326
- Status:
- Active
- Beds:
- 4
- Lot size:
- 0.4 Acres
- Year built:
- 1987
- Baths:
- 3.00
- MLS#:
- 554684
- Subdivision:
- Sturbridge
ADDITIONAL INFORMATION
Welcome home to this lovely 4-bedroom, 2.5-bath home nestled in the sought-after Sturbridge neighborhood. (Note-be sure to ask about the Seller Financing option.) Boasting a prime cul-de-sac location, this home offers a perfect blend of comfort, privacy, & elegance. As you step inside, you are greeted by the Foyer featuring brick floors, setting a warm & inviting tone. The Formal Dining Room is to your left & has a vaulted ceiling, half-moon transom window along with 3 large windows allowing lots of natural light to fill the room. The spacious Den impresses with vaulted ceilings, a cozy fireplace, a mirrored wet bar, & built-in shelving/cabinets, creating a perfect spot for relaxation. Adjacent to the Den, a Bonus Room provides a versatile space which could be used for a Home Office, Playroom or Exercise Room. The heart of the home is the well-appointed Kitchen, complete with a large island/breakfast bar, stainless double sinks, a stylish backsplash, butcher block countertops, & a separate pantry. Off the Kitchen, you’ll find the Breakfast Nook along with the Laundry & the Half Bath. Escape to the extra-large Sunroom or step outside to the deck overlooking the privacy-fenced backyard to enjoy outdoor entertaining & the beautiful Alabama weather. The Main Bedroom features a sitting area & an en-suite bath, complete with two vanities, a makeup counter, a large walk-in shower, a garden tub, & a walk-in closet. The remaining 3 Guest Bedrooms offer ample space for family or guests. Convenience is key with the 2-car carport featuring a brick accent wall & the back entrance into the hall off the Kitchen. Don’t miss all this home offers with its easy access to shopping, dining, & entertainment. In addition, Sturbridge residents can enjoy many amenities such as sidewalks for walking/jogging, a community pool/clubhouse/fitness area/picnic pavilion with restrooms, gated tennis courts with pickleball option, athletic field & fishing lakes! Call SOON!
- Type:
- Single Family
- Sq.Ft.:
- 1,056
- Status:
- Active
- Beds:
- 2
- Lot size:
- 0.29 Acres
- Year built:
- 1954
- Baths:
- 1.00
- MLS#:
- 554935
- Subdivision:
- Dalraida Park Estates
ADDITIONAL INFORMATION
Presenting a delightful home in the sought-after Dalraida neighborhood! This cozy two-bedroom, one-bath residence, constructed in the 1950s, seamlessly blends vintage charm with modern updates. Situated in a desirable location, this home has been meticulously updated to offer convenience and style. Upon entry, you're greeted with a warm and inviting atmosphere, characterized by abundant natural light and a layout that balances functionality and comfort effortlessly. The kitchen, designed for both efficiency and aesthetics, features modern appliances and ample cabinetry, making meal preparation a joy. The bedrooms provide a tranquil retreat, each offering a serene space for relaxation and rest. Outside, the spacious yard beckons for outdoor activities and leisurely moments. Whether you're unwinding on the patio or hosting gatherings, this backyard is a perfect oasis. Nestled in Dalraida, known for its charm and convenience, this home is within close proximity to amenities, schools, and parks, offering an ideal lifestyle for its residents. Don't miss out on the opportunity to make this updated gem your own. Experience the comfort and character of this home firsthand by scheduling your viewing today!
- Type:
- Single Family
- Sq.Ft.:
- 1,374
- Status:
- Active
- Beds:
- 3
- Lot size:
- 0.19 Acres
- Year built:
- 1960
- Baths:
- 2.00
- MLS#:
- 554937
- Subdivision:
- Lakeview Heights
ADDITIONAL INFORMATION
What a great home! 3 bedrooms, 2 full baths. Owner currently uses third bedroom as a den. Main bathroom has a walk in shower and a double split vanity with dressing table. Kitchen is spacious with breakfast room and laundry closet. Living room/dining room combo. The fence backyard has a covered patio and an awesome wired workshop with a small porch. There's also a one car carport. Hardwood flooring underneath carpet is most of the home but don't know condition.
$2,975,000
1024 Butler Mill Road Montgomery, AL 36105
- Type:
- Single Family
- Sq.Ft.:
- 3,200
- Status:
- Active
- Beds:
- 5
- Lot size:
- 190 Acres
- Year built:
- 1977
- Baths:
- 3.00
- MLS#:
- 554908
- Subdivision:
- Snowdoun
ADDITIONAL INFORMATION
New photos of home coming soon! Very rare opportunity. Approximately 3200 sq ft home with 190+/- acres of prime pastureland with year around water from two streams and two ponds. The home has 5 bedrooms 3 bathrooms. The main floor has a formal living room and formal dining room. Kitchen with breakfast nook. Main Bedroom and bath and two guest bedrooms with a hall bathroom. Upstairs you will find two additional bedrooms and a full bathroom. There is a separate family room that leads out to a large Florida room. The property is fenced and cross fenced with ample road frontage on Butler Mill Road. There is also a second structure (Barndominium) on the property that has approximately 1800 sq ft of living space with multiple sheds attached. New roof in 2022. Inside repairs needed. There is a 500 gallon above ground fuel take on site. The property is fenced and cross fenced with ample road frontage on Butler Mill Road. New roof and main HVAC unit installed on main house in 2023.
- Type:
- Single Family
- Sq.Ft.:
- 2,543
- Status:
- Active
- Beds:
- 3
- Lot size:
- 0.23 Acres
- Year built:
- 2000
- Baths:
- 3.00
- MLS#:
- 554928
- Subdivision:
- Wynlakes
ADDITIONAL INFORMATION
REMARKABLE WYNLAKES BEAUTY that is absolutely perfect! You will see the pride of ownership from the moment you pull into the beautiful paver driveway and enter the gracious foyer. You can dine and entertain in the large formal dining room. This home offers a very spacious family room with gas log fireplace, two spacious guest rooms and bath, and a very large primary suite with a newly updated bath. Gorgeous walk-in showers in both bathrooms and plantation shutters are amazing. You are sure to love the spacious Chef's kitchen with gas cooktop, double ovens, plenty of counter and cabinet space and breakfast bar and breakfast nook. Relax in the sunroom on the back of the home overlooking a beautiful covered patio and private back yard with lush landscaping. Wynlakes is a covenant community that offers beautiful sidewalks for walking, jogging and strolling, gated entries with security and is the home of the Wynlakes Country Club and Golf. You are just minutes away from The Shoppes of Eastchase with amazing dining and shopping and only minutes to Interstate I-85 which will quickly take you to Maxwell and Gunter Air Force Bases!
- Type:
- Single Family
- Sq.Ft.:
- 1,766
- Status:
- Active
- Beds:
- 4
- Lot size:
- 0.28 Acres
- Year built:
- 1956
- Baths:
- 3.00
- MLS#:
- 554914
- Subdivision:
- Beaumont Estates
ADDITIONAL INFORMATION
Welcome to your dream home, where modern updates meet spacious living! Nestled in a sought-after neighborhood, this gem boasts everything you've been searching for and more. Step inside to discover a beautifully renovated sanctuary offering 4 bedrooms and 3 baths, ensuring comfort and convenience for your entire family. From the moment you enter, you'll be captivated by the seamless fusion of style and functionality. The expansive living room and dining area provide the perfect backdrop for entertaining guests or simply unwinding after a long day. Imagine hosting gatherings in this inviting space, creating cherished memories that will last a lifetime. Prepare to be impressed by the chef-inspired kitchen, where every detail has been meticulously crafted to perfection. Brand new appliances, sleek cabinets, and stunning countertops combine to create a culinary haven that will inspire your inner chef. Whether you're whipping up a quick breakfast or preparing a gourmet feast, this kitchen is sure to exceed your expectations. As you explore further, you'll be delighted to discover the luxurious bathrooms, each showcasing modern fixtures and elegant finishes. Pamper yourself in the large tiled shower whenever you desire. But the upgrades don't stop there! This home also features all-new plumbing, updated flooring throughout, ensuring years of worry-free living. Plus, with a brand new HVAC system in place, you'll stay comfortable year-round while enjoying energy-efficient savings. Outside, the large backyard beckons you to bask in the beauty of nature or unleash your creativity with endless possibilities for outdoor living. Envision a tranquil oasis for relaxation this expansive yard offers the ideal canvas to bring your dreams to life.
$215,000
2608 Fisk Road Montgomery, AL 36111
- Type:
- Single Family
- Sq.Ft.:
- 2,877
- Status:
- Active
- Beds:
- 4
- Lot size:
- 0.51 Acres
- Year built:
- 1959
- Baths:
- 3.00
- MLS#:
- 554922
- Subdivision:
- Gay Meadows
ADDITIONAL INFORMATION
Welcome to 2608 Fisk Road! Are you looking for a home with lots of extra space? Look no further. This completely renovated home offers four spacious bedrooms and three full bathrooms. The front door welcomes you with its lead stained glass, adding a touch of character to the entryway. to the left a living room with lots of natural light and hardwood floors. This room could be used as a formal dining room or a home office to the right of the foyer. A spacious kitchen with butcher block countertops and a breakfast bar opens up the the oversized dining area. Relax in the cozy den, with rustic brick floors and French doors leading outside. At the back of the den a bonus room with double pocket doors. You will enjoy the large private main suite with a walk-in closet and bathroom offering a newly tiled walk-in shower, and a new vanity with butcher block countertop bowl sink. Secondary bedrooms include two guest bedrooms that share a full bath. The fourth bedroom offers a hall bathroom. All bathrooms have been completely updated and are sleek and stylish. You will appreciate the laundry room with additional built-in cabinets and countertops for extra storage and a wash sink. Off the carport enjoy a workshop and a separate room that could be an office or storage. Double car carport for covered parking. Outside, a patio area provides the perfect setting for outdoor entertaining with family and friends. New Architectural shingle roof! New water heater!
- Type:
- Single Family
- Sq.Ft.:
- 1,242
- Status:
- Active
- Beds:
- 3
- Lot size:
- 0.17 Acres
- Year built:
- 1935
- Baths:
- 2.00
- MLS#:
- 554919
- Subdivision:
- Highland Park
ADDITIONAL INFORMATION
Very Nice and Spacious 3 Large Bedrooms Two full bath You do not want to miss out. on this spacious house, Seller is still doing repairs and clean up. But house is in good condition. Call To view..
- Type:
- Single Family
- Sq.Ft.:
- 1,994
- Status:
- Active
- Beds:
- 3
- Lot size:
- 0.2 Acres
- Year built:
- 2007
- Baths:
- 2.00
- MLS#:
- 554461
- Subdivision:
- Deer Creek
ADDITIONAL INFORMATION
Gorgeous home in Deer Creek! Home features an open floor plan with 3 bedrooms, 2 baths, just under 2,000 sq.ft. - All the HIGH END UPGRADES - Appliances, Faucets, Lighting Fixtures, Granite, Hardwood and Tile – All on ONE level - NO Stairs to climb! High Ceilings, Architectural Features and Transom Windows create a SUNNY, OPEN, SPACIOUS Feel! Hardwood Flooring in Living Areas - Formal Dining. Large Greatroom with high ceilings, crown molding, and stylish gas lit fireplace! The Kitchen is equipped with Stylish Stainless Steel built-in appliances, Granite countertops, Tiled Back Splash, Smooth Surface cook top, Plenty of Cabinets, a Large Pantry, Hard Tile floors, Breakfast Bar and a SUNNY BREAKFAST ROOM! Large laundry room with cabinets and a sink! PERFECT! The OVERSIZED Main Suite has a HUGE walk-in closet, split vanities with granite countertops, upgraded faucets, jetted garden tub and a large separate shower! A second bath is conveniently located near two other good-sized bedrooms and living areas. Two Car Garage, Plenty Parking Space, Good Sized Privacy Fenced Back Yard, COVERED PATIO - Entertaining will be a Breeze and with all the Community Amenities - you will never want to be anyplace else but HOME in DEER CREEK! Call TODAY!
- Type:
- Single Family
- Sq.Ft.:
- 2,987
- Status:
- Active
- Beds:
- 3
- Lot size:
- 0.61 Acres
- Year built:
- 1926
- Baths:
- 2.00
- MLS#:
- 554849
- Subdivision:
- Allendale
ADDITIONAL INFORMATION
Charming and very well maintained three bedroom, two bathroom 1920's cottage seated on a large lush green lot on Woodley Road. This home sits back off of the road and offers a ton of privacy, the wall of trees surrounding the grounds offers a great buffer to the hustle and bustle of the traffic on Woodley Road. This home offers no shortage of Cloverdale/Allendale charm with original hardwood flooring, high ceilings, detailed crown molding and drop crown molding, transoms above the doorways, detailed plaster walls and plantation shutters. Front entry opens to the large living room and a small home office space tucked just around the corner. Just off the front living room is a the formal dining room and eat-in chefs kitchen. The kitchen has updated appliances, a Viking range with a grill, smooth counter tops, loads of cabinet and drawer storage, and a breakfast bar. One of the best features of this home is the enormous step down den equipped with fire place, built-in bar, and French door that lead out to the large back deck. The rest of the main floor is made up of two large guest bedrooms and a sizable guest full bathroom with stand up shower and built-ins for storage. The whole second floor is the sprawling master suite which boasts his and her walk-in closets, private balcony, garden tub, and stand alone shower. The backyard is huge and offers a large detached storage area, with some sweat equity it could be turned into your private oasis. Property being SOLD AS-IS. Call me or you preferred realtor today to schedule your own private tour today!
$145,000
3421 Vance Lane Montgomery, AL 36109
- Type:
- Single Family
- Sq.Ft.:
- 1,425
- Status:
- Active
- Beds:
- 3
- Lot size:
- 0.32 Acres
- Year built:
- 1960
- Baths:
- 2.00
- MLS#:
- 554843
- Subdivision:
- Lakeview Heights
ADDITIONAL INFORMATION
Mid-century charm with a modern refresh. Tall Pines Properties is excited to offer 3421 Vance Lane with new paint, new flooring, and stainless-steel appliances. Roof and AC are under 5 years old, and the water heater is new. The wonderful open concept living space and large bedrooms make this the one you'll want. It even has two walk-in closets. Call your favorite agent today!
- Type:
- Single Family
- Sq.Ft.:
- 4,168
- Status:
- Active
- Beds:
- 4
- Lot size:
- 0.59 Acres
- Year built:
- 2002
- Baths:
- 4.00
- MLS#:
- 554264
- Subdivision:
- Wynlakes
ADDITIONAL INFORMATION
An exquisite living and entertaining experience awaits, with a private pool, captivating view of the lake, soft sounds of the fountain, and fishing from the water's edge. Your search is over! Surrounded by other magnificent estate homes this one offers the enjoyment of a well-maintained yard with blooming flowers to brighten each season. Complimenting the outdoor experience there’s a covered patio for al-fresco dining. A soaring ceiling in the entry foyer brings the openness of the heavens in. A classic design featuring luxurious wooden floors, opulent crown molding, an intimate parlor secured with French doors, formal dining with indented serving area, great room with gas fireplace accented by a maple mantle, built-in cabinets/shelving and double French doors directing your eye to a view of the lake and fountain. Arched entry ways lead to the kitchen complex featuring granite countertops, breakfast bar, stainless steel appliances, gas stove, office nook, eating area and secluded sunroom with a French-door entrance to the patio and pool. The master suite is adorned by an octagonal boxed ceiling and recessed lighting. Standing in the master bedroom and glancing through the windows yields a stunning view of the lake and bubbling fountain. An en-suite bathroom with jetted tub, separate shower (2 heads), separate vanities, and his/hers walk-in closets allows privacy and quiet. Upstairs includes a massive wall of wooden shelving for avid readers and collectors, three bedrooms, two full baths, complete game room with hidden wet bar and generous bonus room and closet for crafting or as a 5th bedroom. Entrance to walk-in attic is on the second floor. There is a three-car garage with insulated doors to house cars, golf carts, and lawn equipment, plus ceiling shelving for added storage. Utility and water bills are made easier by a tankless water heater, an inground irrigation supplied by a well, double-paned windows and energy efficient construction. A round of golf anyone?
- Type:
- Single Family
- Sq.Ft.:
- 2,093
- Status:
- Active
- Beds:
- 4
- Lot size:
- 0.35 Acres
- Year built:
- 1992
- Baths:
- 2.00
- MLS#:
- 554899
- Subdivision:
- Halcyon Blvd
ADDITIONAL INFORMATION
This home is a MUST SEE and full of CURB APPEAL!! In the desirable neighborhood Halcyon, this home is convenient to everything! Shopping, restaurants, movies, library, the "Y," Shakespeare Theater, 3 mins. to I-85 AND it's within walking distance to Halcyon Elementary! The front entry way is beautiful and opens up into a nice sized foyer, looking out into the living and formal dining room area with vaulted ceilings, built in bookshelves, brick fireplace and beautiful hardwood floors! The kitchen has lots of cabinet space (brushed with chocolate glaze), plenty of countertop space, an open feel with its high ceilings, breakfast bar, eat in Kitchen, and huge windows that bring in a lot of great natural light! Across from the Kitchen there is a huge laundry room with cabinets and plenty of room for extra storage. The primary bedroom is over 250 sqft. and can accommodate a King sized bed with an additional seating area! The vaulted ceilings and big windows make for great lighting. The primary bath has been freshly painted and has a separate garden tub and shower, a skylight, DOUBLE VANITIES AND CLOSETS!! There are also three other great sized bedrooms with nice sized closets on the opposite side, as well as a freshly painted guest bathroom! Just outside the family room is a cozy covered patio, and a huge backyard, which has two separate areas for play, entertaining and gardening as well as a detached storage building/workshop with sliding door. The oversized 2-car carport has an attached storage room and the parking pad has been extended for ample parking space! HVAC replaced in 2019. Call your favorite realtor today and get in to see this gem!! It won't last long!!
- Type:
- Single Family
- Sq.Ft.:
- 2,008
- Status:
- Active
- Beds:
- 5
- Lot size:
- 0.27 Acres
- Year built:
- 1974
- Baths:
- 2.00
- MLS#:
- 554894
- Subdivision:
- Green Acres
ADDITIONAL INFORMATION
Welcome Home!!!…right here in the Green Acres neighborhood. This comfortable 5 bedroom and 2-bathroom home has had a total renovation and update from the roof to the floor. The outside has a freshly painted exterior, a new roof with architecture shingles (20-year warranty), totally re-wired throughout, new hot water tank, a brand-new outdoor AC unit and HVAC installed (with warranties). Upon entering your red door, you will notice an open floor plan with fireplace, complemented with a trey ceiling for relaxing, gathering, or entertainment. The warm interior also has been painted from top to bottom in an earth tone color, with all new light fixtures throughout. The flooring has been upgraded to vinyl plank. Your master bedroom has its own bath and walk-in closet. Both bathrooms have been refurbished with new toilets, vanities, mirrors, lighting sets and tile. Your kitchen has an eat-in nook, in addition to being decked out with new stainless-steel appliances: refrigerator, stove, microwave and garbage disposal (with warranties). Abundant countertops, including an island countertop space. A bonus dining area/family area. Step on-to your covered patio and enjoy your large fully fenced backyard. Don't hesitate long or you will surely miss an opportunity to make this gem yours!
- Type:
- Single Family
- Sq.Ft.:
- 1,908
- Status:
- Active
- Beds:
- 3
- Lot size:
- 0.47 Acres
- Year built:
- 1973
- Baths:
- 2.00
- MLS#:
- 554634
- Subdivision:
- Carol Villa
ADDITIONAL INFORMATION
A perfect blend of charm and traditional style awaits your arrival. This lovely, low maintenance, brick home features 3 bedrooms and 2 bathrooms. Situated on one of the largest lots in the well-established neighborhood of Carol Villa, is this recently updated home! Updated with luxury vinyl plank flooring, ensuring both durability and ease of maintenance. NEW paint throughout, the roof is approximately 9 years old, NEW HVAC replaced June 2023, Water heater 2019, Dishwasher 2021, Stove 2019, Microwave Hood vent 2019, NEW refrigerator purchased 2023, the Gazebo and paving was ADDED to the backyard last year- per the seller. This home embodies a captivating front exterior which showcases beautiful curb appeal and updated landscaping while the interior strikes a harmonious chord between timeless character and contemporary flair. The dining room is spacious and features a NEW, sleek light fixture, which complements the space well. The stylish kitchen features an element of sophistication and is fully equipped with all updated stainless-steel appliances. The cabinet color choice was tastefully thought-out which pairs well with the UPDATED hardware, fixtures, flooring, and granite countertops making an ideal space for meal preparation. The conveniently located laundry room has ADDED shelving. All three bedrooms are ample sized and showcase two closets. The primary bedroom has a beautiful updated en-suite bathroom. Both bathrooms have been UPDATED with new mirrors, granite countertops, faucets, hardware, and light fixtures. Step out back to the covered patio and be blown away by the MASSIVE, picturesque backyard with a detached exterior storage unit that conveys with the property. Perfect for hosting gatherings with family and friends. Tranquility and serenity are yours to enjoy along with the ADDED Gazebo. Centrally located with easy access to the interstate, Maxwell and Gunter Air Force Base, fine dining, and shopping. Call your favorite Realtor for a private showing!
Information herein is believed to be accurate and timely, but no warranty as such is expressed or implied. Listing information Copyright 2024 Multiple Listing Service, Inc. of Montgomery Area Association of REALTORS®, Inc. The information being provided is for consumers’ personal, non-commercial use and will not be used for any purpose other than to identify prospective properties consumers may be interested in purchasing. The data relating to real estate for sale on this web site comes in part from the IDX Program of the Multiple Listing Service, Inc. of Montgomery Area Association of REALTORS®. Real estate listings held by brokerage firms other than Xome Inc. are governed by MLS Rules and Regulations and detailed information about them includes the name of the listing companies.
Montgomery Real Estate
The median home value in Montgomery, AL is $87,500. This is higher than the county median home value of $83,100. The national median home value is $219,700. The average price of homes sold in Montgomery, AL is $87,500. Approximately 59.28% of Montgomery homes are owned, compared to 26.78% rented, while 13.94% are vacant. Montgomery real estate listings include condos, townhomes, and single family homes for sale. Commercial properties are also available. If you see a property you’re interested in, contact a Montgomery real estate agent to arrange a tour today!
Montgomery, Alabama has a population of 200,761. Montgomery is less family-centric than the surrounding county with 24.1% of the households containing married families with children. The county average for households married with children is 24.86%.
The median household income in Montgomery, Alabama is $44,339. The median household income for the surrounding county is $46,545 compared to the national median of $57,652. The median age of people living in Montgomery is 35 years.
Montgomery Weather
The average high temperature in July is 91.8 degrees, with an average low temperature in January of 35.3 degrees. The average rainfall is approximately 52.2 inches per year, with 0.2 inches of snow per year.
