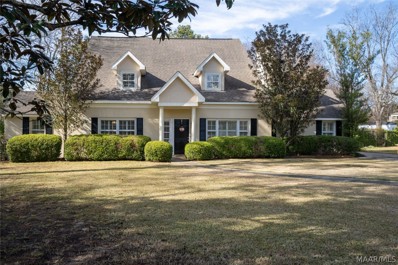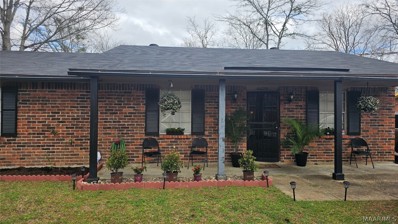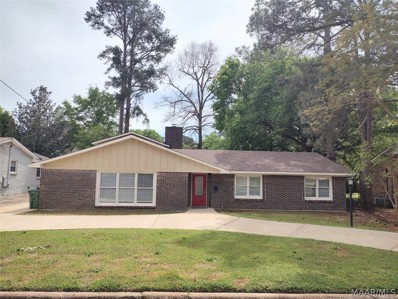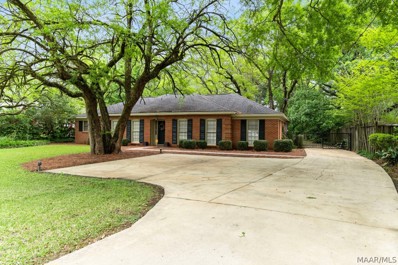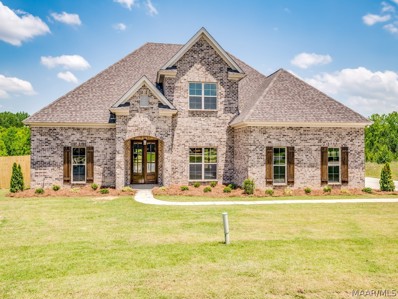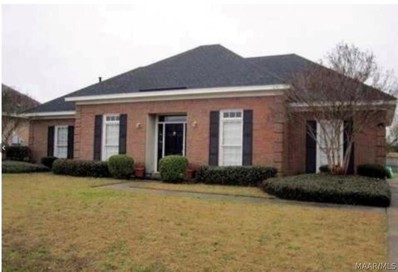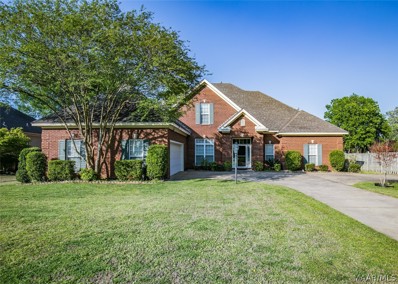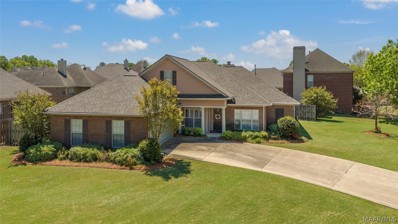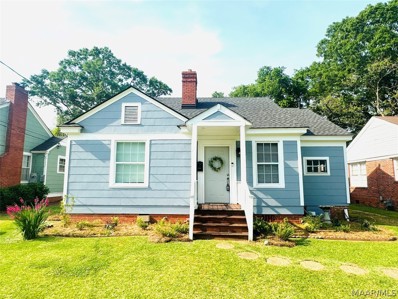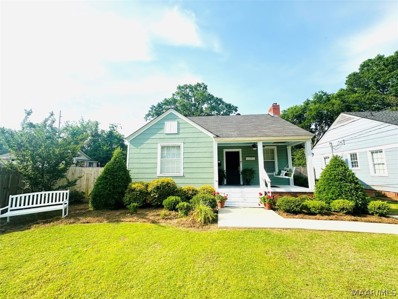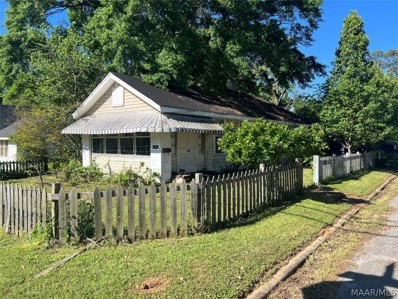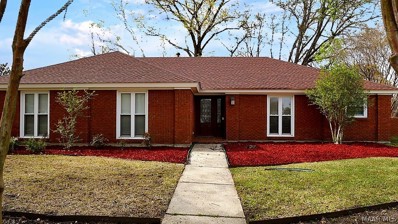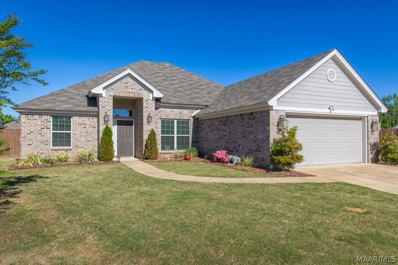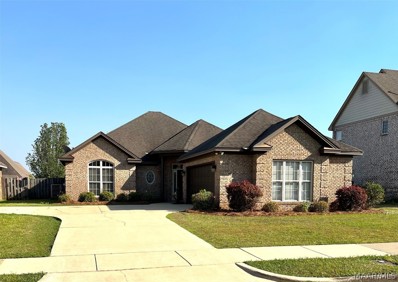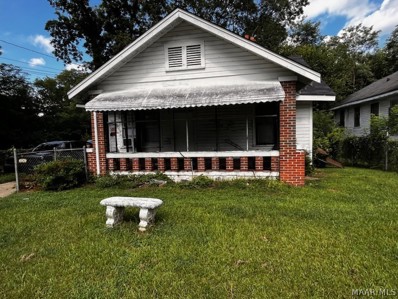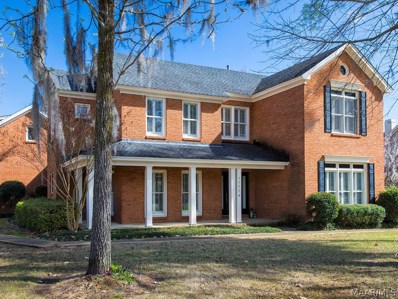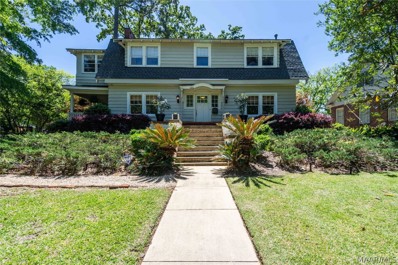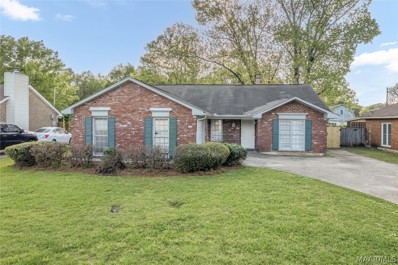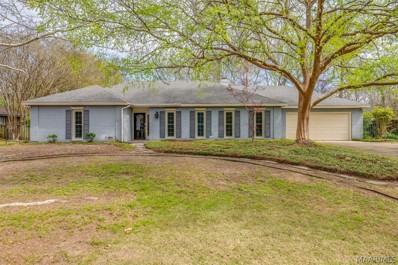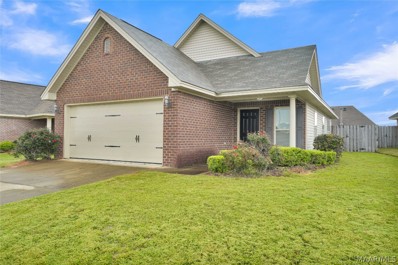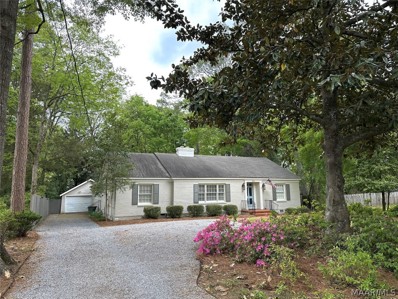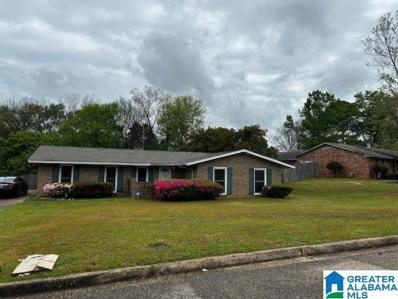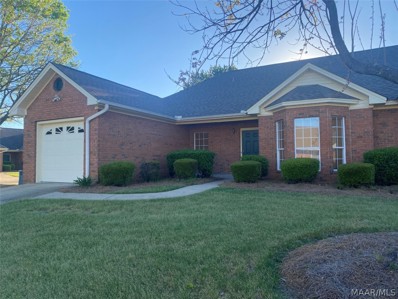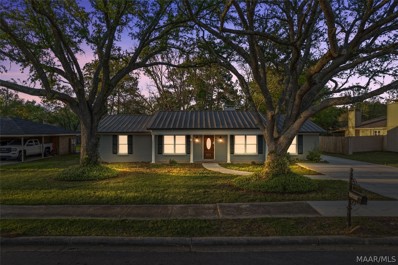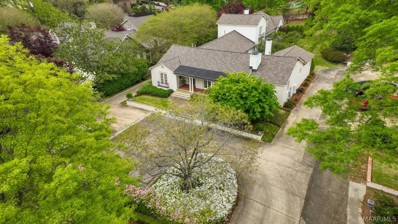Montgomery AL Homes for Sale
- Type:
- Single Family
- Sq.Ft.:
- 4,116
- Status:
- Active
- Beds:
- 5
- Lot size:
- 0.65 Acres
- Year built:
- 1952
- Baths:
- 4.00
- MLS#:
- 554725
- Subdivision:
- Allendale
ADDITIONAL INFORMATION
Fabulous location! Main bedroom can be up or down. There is a nice study off of the downstairs main bedroom and a balcony off of the upstairs main bedroom. Open den and kitchen area. Wet bar/butlers pantry off of the kitchen. Newer appliances. Plantation shutters. Walkup attic storage. Stucco and brick. Three fireplaces. Sits on an oversized lot. Purchaser to verify school zones and square footage.
- Type:
- Single Family
- Sq.Ft.:
- 1,351
- Status:
- Active
- Beds:
- 3
- Lot size:
- 0.22 Acres
- Year built:
- 1973
- Baths:
- 2.00
- MLS#:
- 554744
- Subdivision:
- Warrenton
ADDITIONAL INFORMATION
Stunning brick home fully equipped and ready for its new owner. Whether you seek a cozy primary residence or a profitable investment, this turnkey property is perfect. Nestled in a prime location, it provides an ideal backdrop to realize your dream home. Reach out today to make it yours!
- Type:
- Single Family
- Sq.Ft.:
- 2,607
- Status:
- Active
- Beds:
- 5
- Year built:
- 1972
- Baths:
- 3.00
- MLS#:
- 554735
- Subdivision:
- Bellehurst Estates
ADDITIONAL INFORMATION
ALL THE SPACE YOU NEED !!!!! WONDERFUL HOME with many UPDATES in the heart of Montgomery close to EVERYTHING including SHOPPING , MAXWELL/GUNTER , INTERSTATE and much more. 4-BEDROOMS and 2-BATHS on the main floor with a LIVING ROOM /DINING ROOM and another DEN/FAMILY ROOM and EAT-IN KITCHEN. All the bedrooms are great size and upstairs is 5TH-BEDROOM with FULL BATH or it could be MEDIA ROOM or MAN CAVE. Nice backyard and plenty of PARKING !!!!!!
- Type:
- Single Family
- Sq.Ft.:
- 2,292
- Status:
- Active
- Beds:
- 3
- Lot size:
- 0.4 Acres
- Year built:
- 1960
- Baths:
- 3.00
- MLS#:
- 554713
- Subdivision:
- Rosemont Estates
ADDITIONAL INFORMATION
Welcome to this charming residence in sought-after Rosemont Estates! Featuring 3 bedrooms and 2 bathrooms, this home offers fantastic entertaining space with two living areas, a formal dining area, and a breakfast area. The kitchen boasts granite tile countertops and stainless-steel appliances. Outside, enjoy the lovely backyard with a patio for relaxing or hosting gatherings. Don't miss out on this delightful home in a coveted neighborhood!
- Type:
- Single Family
- Sq.Ft.:
- 3,190
- Status:
- Active
- Beds:
- 5
- Lot size:
- 0.76 Acres
- Year built:
- 2019
- Baths:
- 3.00
- MLS#:
- 554716
- Subdivision:
- Breckenridge
ADDITIONAL INFORMATION
New Listing in Breckenridge! They wish they could take it with them!! Beautiful, well-kept, and built by Farrior Homes, this inviting 5-bedroom, 3 bath home has all that you’re wishing for! This custom, all brick home is immaculate inside and out, located on a cul-de-sac lot with private backyard view & has a stunning resort quality backyard entertaining space custom designed by Premier Pools. The welcoming open plan features include a chef kitchen with large center work island, deep copper sink, custom cabinet vent hood, gas range, built in wall oven and microwave and a large walk-in pantry. The family room features a beautiful brick fireplace with cedar beam mantle and is open to the bright breakfast room with brick accent wall and sconce lighting. The Master Suite has double sinks, a freestanding tub, roomy walk-in shower, and a huge walk-in closet. Downstairs is the additional guest bedroom and bath you need, a custom mudroom with drop zone bench and the large laundry room has additional cabinets for more storage. Upstairs is two other bedrooms, the 3rd bath, and the 5th bedroom could be a Bonus room! The outdoor entertainment space for this home is more than special! The oversized covered back porch and pool deck have handcrafted travertine pavers that surround this private oasis. The incredible Gunite Sport Depth Saltwater Pool and Infinity Hot Tub is controlled by a wireless Aqua link app, features three copper scuppers and negative edge transition, a Cabo shelf, ledge seating, and the list of quality features goes on! The homes high energy efficiency standards include spray foam insulation, Low E windows, and tankless gas water heater. Home is covered with a termite bond, all blinds remain, and Seller has a VA assumable loan. Breckenridge homeowners enjoy a Private Clubhouse with full catering kitchen, 24-hour access to fitness center, pool, cabana, playground and lighted double tennis court. Call for an appt. today to view this beautiful home!
- Type:
- Single Family
- Sq.Ft.:
- 1,732
- Status:
- Active
- Beds:
- 3
- Lot size:
- 0.01 Acres
- Year built:
- 1994
- Baths:
- 2.00
- MLS#:
- 554687
- Subdivision:
- Halcyon Meadows
ADDITIONAL INFORMATION
Wonderful Three bedroom two (2) bath home located in the desirable Halcyon Meadows. You can walk to Halcyon Elementary School from this home!!This home has a Formal dining room right off the Foyer that leads into the Great room. The great room has high ceilings and a cozy wood burning fireplace and nice windows that overlook the back yard. The kitchen has an eat in breakfast area and lots of cabinet space for storage. The laundry room with cabinets is off the kitchen and also leads out to the backyard. The master bedroom in quite large and has a large master bath with dual vanities and a garden tub. There is also a large seperate shower. There is a lot of closet space as well. The other two bedrooms are great size and share a hall bath that features dual vanities and linen closet. Outside you will find a SUPERB SCREENED in patio area, nice sized backyard with a privacy fence and storage unit. Eastchase is less than FIVE(5) minutes away. Call me or your favorite Realtor for your personal tour today. Don’t delay… this home will sell quickly.
- Type:
- Single Family
- Sq.Ft.:
- 3,270
- Status:
- Active
- Beds:
- 5
- Lot size:
- 0.3 Acres
- Year built:
- 2001
- Baths:
- 4.00
- MLS#:
- 554707
- Subdivision:
- Deer Creek
ADDITIONAL INFORMATION
Don't just buy a house, buy the experience! Deer Creek is the ultimate neighborhood environment. It is full of walking trails, and sidewalks to allow for easy walking, running or biking walking the dogs, etc. This beautifully landscaped neighborhood also boasts several small lakes featuring sparkling water fountains for your enjoyment. This spectacular home is pristine. It is one of the largest floor plans and perfect for a large or growing family. 3270 Sq ft with 5 bedrooms/ 3.5 baths/ and a separate office area. Plenty of space for everyone! When you enter the front door, you will be flanked by the office and dining room. The large great room is separated from the kitchen by a large wet bar with its own water filtration system. This is perfect for a cute coffee station, for entertaining, etc. This excellent floor plan offers you the large kitchen of your dreams. Plenty of cabinet and counter space, with a large work island, separate breakfast nook and a pantry-all of the appliances are less than 1 year old. The Main bedroom is located on the main floor. There are 4 bedrooms and 2 baths upstairs. You can use one for an office, playroom, media room or a private home-school area. So many options with this home! You will even enjoy the large back yard and the extra screened enclosure that the seller uses as a greenhouse- what a great idea! As a part of this wonderful neighborhood, you will also enjoy the community pool, the splash pad, the clubhouse, tennis courts and the fitness center. Come on out and see what this home and the Deer Creek community has to offer!
- Type:
- Single Family
- Sq.Ft.:
- 2,290
- Status:
- Active
- Beds:
- 3
- Lot size:
- 0.37 Acres
- Year built:
- 2007
- Baths:
- 3.00
- MLS#:
- 554627
- Subdivision:
- Deer Creek
ADDITIONAL INFORMATION
Welcome to luxurious living in the prestigious Deer Creek subdivision. This stunning 3-bedroom, 3-full-bathroom home offers a 2021 ROOF, a split floor plan and an array of desirable features, making it the epitome of comfort and style. With a formal dining area, high ceilings, and wood flooring throughout the main living areas, this home exudes elegance and sophistication. The living room, complete with a cozy fireplace, provides the perfect space for relaxation and entertaining. French doors open into a versatile flex area, ideal for use as a study, reading room, yoga studio, or whatever suits your lifestyle and needs. The eat-in kitchen features an eat-in bar area, providing ample space for casual dining and entertaining. Retreat to the expansive primary bedroom, which boasts a double split vanity, garden tub, separate shower, and a spacious walk-in closet, offering both luxury and convenience. The two additional bedrooms share a Jack and Jill style bathroom, providing privacy and functionality for family members or guests. A full bathroom towards the front of the home caters to guests, ensuring their comfort and convenience. Step outside to the covered patio and fenced-in large backyard, offering plenty of space for outdoor activities, whether it's playing catch or enjoying quality time with furry friends. Park with ease in the attached 2-car garage, providing ample space for parking and storage. This Deer Creek home offers a perfect combination of luxury, functionality, and comfort. Don't miss out on the opportunity to make it yours!
- Type:
- Single Family
- Sq.Ft.:
- 1,300
- Status:
- Active
- Beds:
- 2
- Lot size:
- 0.17 Acres
- Year built:
- 1944
- Baths:
- 1.00
- MLS#:
- 554559
- Subdivision:
- Capitol Heights
ADDITIONAL INFORMATION
If you're looking for a house you can call Home Look no further. This 2 Bed 1 Bath Cottage Home located in Capital Heights is waiting for you. This home has been well loved and lots of memories made in it. It's ready for you to come make your on memories too. Also this home was updated in 2022. New Roof- LVP Flooring-Windows - Kitchen and Bathroom- Electrical. Like I said there is lots to love about this home. Starting with the living room featuring the LVP flooring and fireplace ceiling/fan mini blinds just wonderful living space. Then you walk into the Dining Room and Kitchen area featuring the stainless steel appliances and tile backsplash. Plus those white painted cabinets look great and a pantry. Along with the window to let in that natural sunlight. The laundry room is off the kitchen withs lots of space. Now one of my favorite rooms is the extra living/dining room. When you step down into this room it just feels like it holds all kinds of possibilities. The bedrooms are spacious and feature the LVP flooring along with the ceiling /light combo and mini blinds. The bathroom features updated light fixture, single vanity with lots of counter space and mini blinds. An easy shower to get in and out of. Dont forget about the nice front yard and a spacious backyard with shed that will remain. Call your favorite Realtor and Make your appointment today.
- Type:
- Single Family
- Sq.Ft.:
- 1,700
- Status:
- Active
- Beds:
- 3
- Lot size:
- 0.17 Acres
- Year built:
- 1941
- Baths:
- 2.00
- MLS#:
- 554586
- Subdivision:
- Capitol Heights
ADDITIONAL INFORMATION
There is so much to love about this 3 bedroom 2 bath home located in Capitol Heights. Let's start with the curb appeal and that front porch with the swing. A great place to sit and enjoy a peaceful morning are evening. Now inside the home there is original hardwood floors along with crown molding. The living room, dining room and kitchen along with the two bedrooms all feature the original hardwood floors. The kitchen features granite countertops with tile backsplash and stainless steel appliances. Plus you have the butcher block countertop with plenty of cabinet space in the kitchen. Now off the living room you have the two bedrooms and hall bath. The two bed rooms are spacious and both have ceiling fans. Now the hall bath really looks good with the black and white tile floor and shower/tub combo with white tile. Updated light fixture over the medicine cabinet and mirror and single vanity. The master suite is a sanctuary to rest and be refreshed in. Featuring LVP flooring and crown molding also along with a nice light/ceiling fan combo. Plus a large window to let in alot of natural light. Plenty of closet space and a very nice master bathroom. It features that black and white floor tile and shower/tub combo with white tile and the accent black and white tile. also. Plus updated light fixtures, the double vanity and two mirrors for plenty of space to get ready in the mornings. The laundry room off the kitchen has slate flooring and lots of room also. Onto the back yard with plenty of space and a wood privacy fence. As a BONUS there is a guest house that could be used as a rental, man cave or a mother n law suite. That features a kitchen, bathroom, living space, storage & a loft bedroom. Now all the mini blinds stay with home and the refrigerator remains as well. Schedule your appointment today to come see this well loved home. It's waiting for YOU
- Type:
- Single Family
- Sq.Ft.:
- 1,334
- Status:
- Active
- Beds:
- 3
- Lot size:
- 0.14 Acres
- Year built:
- 1930
- Baths:
- 1.00
- MLS#:
- 554671
- Subdivision:
- Irvin Place
ADDITIONAL INFORMATION
- Type:
- Single Family
- Sq.Ft.:
- 2,210
- Status:
- Active
- Beds:
- 3
- Lot size:
- 0.41 Acres
- Year built:
- 1977
- Baths:
- 2.00
- MLS#:
- 554589
- Subdivision:
- Vaughn Meadows
ADDITIONAL INFORMATION
Location-Location-Location! Simple, spacious, functional, warm, inviting, calm, relaxing, tranquility are just a few words used to describe this elegant large corner lot 3-bed, 2-bath home situated on a large 120’x150’ corner lot. Welcome to the sought after community of Vaughn Meadows. Centrally located near parks, grocery stores, entertainment, specialty shops, historic district, restaurants, schools, business district with quick I-85. Features include beautifully landscaped yard, architectural shingle roof, an attention commanding lead glass front door, HUGE 25’x16’ greatroom with vaulted ceiling, recessed lights, fireplace centered between 2 large picture windows, 13’x14’ formal dining room, whole house fresh egg-shell paint, 16” floor tiles in kitchen, kitchen nook, laundry room, greatroom, dining room and foyer. A Chef’s Dream Kitchen outfitted with custom “Quiet-Close” cabinetry with deep drawers, 3 easy access corner cabinetry systems, 5-pc High-End stainless steel Kitchen-Aid appliances to include refrigerator with 2 independent ovens & Kitchen-Aid smooth surface cooktop, Spanish tiled backsplash, Corian solid surface countertops, double 9” deep under mount stainless sink, with high spout faucet. Practical, sleek, functional and systematic describes the 4-section floor-to-ceiling customized rotating swing-out & slide-out galley style pantry. Energy Efficient items include triple pane vinyl windows designed to maintain air temp comfort & minimize outside sound intrusion; And a Rinnai Tankless gas water heater. Additional features include extra-large bedrooms, crown molding, security system, 2” blinds, side enclose courtyard gardening area, attached storage, huge backyard, black walnut & pear trees. Build family memories for generations to come! Don’t miss your opportunity to call this HOME; schedule your showing TODAY!
Open House:
Sunday, 4/28 2:00-4:00PM
- Type:
- Single Family
- Sq.Ft.:
- 2,149
- Status:
- Active
- Beds:
- 4
- Year built:
- 2019
- Baths:
- 2.00
- MLS#:
- 554607
- Subdivision:
- StoneyBrooke Plantation
ADDITIONAL INFORMATION
This home offers a 2.25% assumable interest rate to Veterans using substitution. Don't miss out on the opportunity to see this stunning home in person! Owners have nice size lot and plan to leave Ge refrigerator Contact your favorite realtor today to schedule a showing. This immaculate four-bedroom, two-bath home in the Stoneybrook neighborhood is sure to impress with its beautiful kitchen featuring GE appliances, Delta fixtures, granite countertops, and plenty of cabinetry. Enjoy time in your screened porch overlooking a big fully fenced back yard with an extended patio area. The dining room and screened porch are perfect for entertaining, and the spacious bedrooms and bathrooms offer plenty of space for relaxation. Make this picture-perfect home yours today!
- Type:
- Single Family
- Sq.Ft.:
- 1,825
- Status:
- Active
- Beds:
- 3
- Lot size:
- 0.25 Acres
- Year built:
- 2008
- Baths:
- 2.00
- MLS#:
- 554691
- Subdivision:
- New Park
ADDITIONAL INFORMATION
New Listing in New Park! This move-in ready, all brick, 3-bedroom 2 bath home is a past Parade home built by Cambridge Homes, is filled with custom details, and has been freshly painted with new carpet installed throughout! This inviting home plan welcomes you into a beautiful foyer with stained on-site 5" hickory hardwood flooring in the Foyer that leads to an Elegant Dining room, perfect for entertaining! The great room features a vaulted ceiling and corner gas fireplace with gas logs and is open to a bright breakfast room that leads to the covered back patio. Home has custom wood cabinetry and granite countertops throughout with crown molding in all common areas as well as the Primary suite. The floor plan has a private Primary suite with double vanities, separate tiled shower, jacuzzi tub and a Huge walk-in closet! The Laundry room is tucked away behind a pocket door and has wall to wall cabinet storage. Bedroom 2 has a beautiful arched window and vaulted ceiling and both bedrooms have ample closet space. The large covered back patio overlooks a nice sized backyard with mature trees. The New Park neighborhood amenities include a clubhouse, pool, playground, beautiful lake & walking trails. Call today to make this affordable custom home yours!
- Type:
- Single Family
- Sq.Ft.:
- 1,302
- Status:
- Active
- Beds:
- 3
- Lot size:
- 0.18 Acres
- Year built:
- 1945
- Baths:
- 1.00
- MLS#:
- 554677
- Subdivision:
- Hannon & Jones
ADDITIONAL INFORMATION
Investor Special!!!! Looking to add to your portfolio? Check on this home located in the heart of Montgomery. Lots of investment going on in the area so get in before the prices go up even more. Please feel free to reach out for more information or to set up a showing.
- Type:
- Single Family
- Sq.Ft.:
- 3,410
- Status:
- Active
- Beds:
- 5
- Lot size:
- 0.4 Acres
- Year built:
- 1999
- Baths:
- 4.00
- MLS#:
- 554673
- Subdivision:
- Deer Creek
ADDITIONAL INFORMATION
.This move-in ready home in Ashworth Pod offers a blend of comfort, style, and convenience. Here's a summary of its key features: Location: Situated within walking distance to Deer Creek pool, clubhouse, and tennis courts, offering a vibrant community atmosphere. Located in the Ashworth Pod, known for its desirable amenities and neighborhood feel. Interior Features: The home boasts a very open floor plan, perfect for modern living and entertaining guests. Abundant natural light floods the two-story great room through floor-to-ceiling windows, creating a bright and inviting atmosphere. The eat-in kitchen overlooks the great room and features slab granite countertops and stainless steel appliances, combining functionality with elegance. A dark cherry wood finish entertainment center surrounds the gas fireplace in the great room, adding warmth and sophistication. Downstairs, there's a guest bedroom and bath, providing convenience and privacy for visitors. An office with a wall of bookcases offers a dedicated workspace or study area. The spacious laundry room includes a sink and plenty of cabinets for storage and organization. Upstairs: The main bedroom features a vaulted ceiling and an ensuite bath with double sinks, a separate shower, and a garden tub, providing a luxurious retreat. Two additional bedrooms and a hall bath are located upstairs, offering ample space for family or guests. A fifth bedroom and bath, accessible via a separate staircase off the back hallway, provide flexibility and privacy. Exterior Features: Professionally landscaped grounds enhance the home's curb appeal. A very private fenced backyard and covered patio offer outdoor living space for relaxation and entertaining. An oversized two-car garage provides ample parking and additional storage space. Overall, this home combines modern amenities, thoughtful design, and a convenient location, making it an ideal choice for comfortable living and entertaining.
$335,000
648 Park Avenue Montgomery, AL 36106
- Type:
- Single Family
- Sq.Ft.:
- 2,332
- Status:
- Active
- Beds:
- 3
- Lot size:
- 0.36 Acres
- Year built:
- 1920
- Baths:
- 3.00
- MLS#:
- 554573
- Subdivision:
- Cloverdale
ADDITIONAL INFORMATION
Wonderful 3 BR 2-1l2 BA Old Cloverdale residence built in the Dutch Colonial style c. 1920, situated on a high and beautifully landscaped corner lot with big shady trees, lush landscaping front and back, including a lovely garden pond, mature border shrubs providing privacy screening, and in ground irrigation; interior is rich with deep moldings, original hardwood floors, fireplace in living area with custom tile surround, French doors opening to fabulous wrap around porch with spectacular views and plenty of space to enjoy cool breezes in warm weather; powder room down, laundry room down, kitchen with slab granite counters and tumbled marble backsplash, charming bead board mudroom with ample storage; 3 spacious bedrooms upstairs all with new carpet, main bedroom has private bath and adjacent 10x20 space for an office, dressing room, nursery or whatever extra space is needed; 2 spacious guest rooms also up share the updated and beautifully tiled hall bath. Recent improvements include new HVAC in 2020, new roof and updated decking in 2021, new attic fan in 2021, basement French drain and automatic sump pump and home-size dehumidifier in 2021, full crawlspace encapsulation in 2021, new water heater in 2021, custom tilework fireplace surround in 2022, updated powder room with new toilet and sink in 2022, vintage tub in main bath updated with full overhead shower and hand-held shower in 2024. Located within easy strolling distance of popular Old Cloverdale shops and restaurants, there is much to see and appreciate in this truly special property. NOTE - Purchaser to verify school zones and square footage.
- Type:
- Single Family
- Sq.Ft.:
- 1,867
- Status:
- Active
- Beds:
- 4
- Lot size:
- 0.39 Acres
- Year built:
- 1978
- Baths:
- 2.00
- MLS#:
- 554554
- Subdivision:
- Brighton Estates
ADDITIONAL INFORMATION
This charming single-story residence offers a perfect blend of comfort and style, featuring four bedrooms, two bathrooms, and a host of desirable amenities. Step into the inviting living room, adorned with high ceilings and a cozy fireplace, creating a warm and welcoming atmosphere for gatherings with family and friends. Enjoy the luxury of fresh paint throughout the home, along with new carpet and new LVP (luxury vinyl plank) flooring, providing a modern and refreshed look. The kitchen boasts ample counter space and cabinetry, perfect for meal preparation and storage with new stainless steel appliances coming soon. Plus, a new deck on the back offers a delightful space for outdoor dining and entertaining. Escape to the fenced backyard providing the ideal setting for enjoying the outdoors in privacy and comfort. Park with ease in the attached two-car garage, offering plenty of space for vehicles and additional storage. This beautifully updated home is ready to welcome you with open arms. Don't miss the opportunity to make it yours!
- Type:
- Single Family
- Sq.Ft.:
- 2,519
- Status:
- Active
- Beds:
- 4
- Lot size:
- 0.44 Acres
- Year built:
- 1972
- Baths:
- 3.00
- MLS#:
- 554367
- Subdivision:
- Hillwood
ADDITIONAL INFORMATION
This renovated, move in-ready home in Hillwood is one you do not want to miss. This home has been meticulously updated with new flooring, updated lighting, new appliances and fresh paint throughout. Upon entering the home you are greeted by light filled living room that flows seamlessly into the dining room both with beautiful wood flooring. Right off the dining room the kitchen boasts granite countertops, new appliances and a cozy breakfast nook overlooking the backyard. Adjacent to the kitchen, a family room complete with a fireplace and built ins is perfect for gatherings with family and friends. Down the hall from the family room, the generously sized primary bedroom boasts a renovated, en-suite bathroom with a double vanity with granite countertops, a large walk in closet and an oversized shower. 3 additional bedrooms with brand new carpet and 2 additional fully renovated bathrooms make this the perfect family home. Rounding out this wonderful home is a bonus room with beautiful built ins and a large closet. A two car garage with an oversized storage room inside is yet another feature this home has to offer. This Hillwood home is a must see! Purchaser to verify school zones and square footage.
- Type:
- Single Family
- Sq.Ft.:
- 1,408
- Status:
- Active
- Beds:
- 3
- Year built:
- 2013
- Baths:
- 2.00
- MLS#:
- 554648
- Subdivision:
- Park Lake
ADDITIONAL INFORMATION
Stunning 3-Bed, 2-Bath Home in Park Lake Community This beautiful home in the Park Lake Community is a must-see. As you step inside, you'll be greeted by a spacious foyer that leads into the impressive great room. The modern water-proof laminate flooring, high ceilings, and cozy fireplace create a warm and inviting atmosphere. The kitchen boasts ample cabinetry and a central island, perfect for meal preparation and casual dining. The master bedroom is a true oasis, featuring a large walk-in closet, a free-standing tub, and a separate standing shower, providing the ultimate in luxury and relaxation. Completing the home is a 2-car garage, offering convenient parking and storage space. Don't miss your chance to make this stunning home your own. Act quickly, as this property is sure to attract a lot of interest. Put in your offer before it's gone!
- Type:
- Single Family
- Sq.Ft.:
- 2,033
- Status:
- Active
- Beds:
- 3
- Lot size:
- 0.31 Acres
- Year built:
- 1951
- Baths:
- 3.00
- MLS#:
- 554598
- Subdivision:
- Edgewood
ADDITIONAL INFORMATION
This stunning Edgewood home has been meticulously updated and is ready for its new owners. The gorgeous copper lanterns greet you at the front door. Upon entering the home, you are greeted by a lovely light filled living room with beautiful hardwood floors and a fireplace complete with the original marble surround. Adjacent to the living room, the dining room flows seamlessly into the newly renovated kitchen. The kitchen features new flooring, new appliances, granite countertops and an island with seating. Open to the kitchen, the generously sized family room is perfect for gatherings with family and friends and features a full wall of built ins and French doors that mead out to the patio - a perfect room for entertaining. Right off the family room is the also newly renovated laundry room. The laundry room features custom cabinetry, a built in work space, a soaking sink, and a half bath. The primary bedroom features an en-suite bath with brand new flooring, cabinetry, and countertops. Two more bedrooms and a bathroom round out this beautiful home. The backyard with mature trees and lovely landscaping features an oversized patio perfect for outdoor entertaining. A detached garage can be used for covered parking or for additional storage. This home is a rare find in Edgewood and one that you do not want to miss. Purchaser to verify school zones and square footage.
- Type:
- Single Family
- Sq.Ft.:
- 1,940
- Status:
- Active
- Beds:
- 4
- Lot size:
- 0.44 Acres
- Year built:
- 1971
- Baths:
- 2.00
- MLS#:
- 21381783
- Subdivision:
- None
ADDITIONAL INFORMATION
Discover the charm of 5321 Surrey Rd in Montgomery, ALâa 4-sided brick ranch with 4 spacious bedrooms, 2 baths, and a host of modern updates. Enjoy new floors in the den, kitchen, and dining room, along with a new dishwasher and stove. The highlight is the beautiful in-ground pool with a new liner and pump, complemented by a 4-month-old roof for peace of mind. Located in a serene neighborhood, this home is close to shopping, dining, parks, and cultural landmarks, with ample employment opportunities nearby. Embrace comfort and convenience in this inviting home.
- Type:
- Condo
- Sq.Ft.:
- 1,085
- Status:
- Active
- Beds:
- 2
- Year built:
- 1998
- Baths:
- 2.00
- MLS#:
- 554645
- Subdivision:
- Havenwood Village
ADDITIONAL INFORMATION
Updated in 2018 including new roof! A beautiful 2 bedroom 2 bath end unit condo featuring a garage, screened porch and no upkeep. Floating Pergo Max Shabby Teak laminate wood flooring throughout. Great room features vaulted ceilings, Tiffany lighting and 7 large windows for lots of natural light. Custom oak 2 in blinds throughout. Eat in kitchen is open to the great room, with Corian counter tops and integral sink, and built in microwave. Smooth top stove, and dishwasher compliment kitchen. Main bedroom suite has a large 5' x 10' walk in closet, and private bath. Small fence out back with garden area. All electric home. Havenwood Village is a community of condominiums for 55 years and over; the monthly fee includes water, trash pick up, lawn care and landscaping, cable TV, and full exterior maintenance including roof.
- Type:
- Single Family
- Sq.Ft.:
- 2,619
- Status:
- Active
- Beds:
- 3
- Lot size:
- 0.31 Acres
- Year built:
- 1973
- Baths:
- 2.00
- MLS#:
- 554556
- Subdivision:
- Brentwood
ADDITIONAL INFORMATION
Beautifully renovated home in Montgomery! Walk in to be greeted by a large foyer with a bonus room to the right that could be used for extra dining space for large gatherings or entertaining, a man cave, a study or a den! The foyer then opens up to a HUGE dining and living space with a cozy, double sided fireplace between them! The dining area is spacious enough for a large dining set while the living area can be broken up into two separate sections if desired. Off of this space is a beautifully renovated kitchen featuring refinished cabinets, stainless steel appliances, granite countertops and a HUGE butlers pantry with ample storage space. The laundry room is conveniently located off of the kitchen and also features extra cabinetry. Down the hall you will find 3 spacious guest bedrooms and a guest bathroom with double vanities, granite countertops and a tub/shower combo! The primary ensuite is sizable enough to accommodate a king set while the attached bath has been tastefully updated with modern fixtures. Out back there is room to roam in the HUGE backyard! This one has to be seen in person to be truly appreciated! Don't miss this one! Call today for your private showing!
- Type:
- Single Family
- Sq.Ft.:
- 5,169
- Status:
- Active
- Beds:
- 5
- Lot size:
- 0.68 Acres
- Year built:
- 1947
- Baths:
- 6.00
- MLS#:
- 554522
- Subdivision:
- Edgewood
ADDITIONAL INFORMATION
Stunning 5 bedroom Edgewood home with high quality professionally designed spaces, custom details, exquisite outdoor living areas and gorgeous landscaping front to back. Two major renovations/additions by current owners have resulted in an expansive kitchen, family room with heart pine beams/ceiling and wood burning fireplace, adjacent office/butlers pantry/utility area, 2nd floor bedroom, exercise room, office and storage space, wonderful screened in porch with wood burning fireplace, rear carport/garage and much more. Lovely tiered entrance from private parking pad with large granite pavers. Gracious living room with floor to ceiling windows and fireplace. Dining room flows beautifully into rear screened in porch. Chef’s kitchen features work island, custom cabinetry, SUB ZERO fridge w/separate freezer drawers, Thermador gas range, DACOR oven, prep sink and adjacent butler’s pantry. Easy access to screened in porch from kitchen. Powder room and steam shower in hallway leading to a magnificent den. Tons of work space and storage between the butler’s pantry, oversized laundry and adjacent office. First floor primary bedroom and 3 guest bedrooms downstairs, each with en suite baths. Well designed 2nd floor includes an office with large walk in closet and custom side table, bedroom # 5, exercise room and abundant storage. Pocket doors provide privacy for bedroom and office. Rear patio off porch with beautiful garden, firepit/grill, and storage shed. A wonderful neighborhood near historic Cloverdale shops and restaurants and booming downtown Montgomery. Do not miss this fabulous, one of a kind home in the heart of Edgewood.
Information herein is believed to be accurate and timely, but no warranty as such is expressed or implied. Listing information Copyright 2024 Multiple Listing Service, Inc. of Montgomery Area Association of REALTORS®, Inc. The information being provided is for consumers’ personal, non-commercial use and will not be used for any purpose other than to identify prospective properties consumers may be interested in purchasing. The data relating to real estate for sale on this web site comes in part from the IDX Program of the Multiple Listing Service, Inc. of Montgomery Area Association of REALTORS®. Real estate listings held by brokerage firms other than Xome Inc. are governed by MLS Rules and Regulations and detailed information about them includes the name of the listing companies.

Montgomery Real Estate
The median home value in Montgomery, AL is $87,500. This is higher than the county median home value of $83,100. The national median home value is $219,700. The average price of homes sold in Montgomery, AL is $87,500. Approximately 59.28% of Montgomery homes are owned, compared to 26.78% rented, while 13.94% are vacant. Montgomery real estate listings include condos, townhomes, and single family homes for sale. Commercial properties are also available. If you see a property you’re interested in, contact a Montgomery real estate agent to arrange a tour today!
Montgomery, Alabama has a population of 200,761. Montgomery is less family-centric than the surrounding county with 24.1% of the households containing married families with children. The county average for households married with children is 24.86%.
The median household income in Montgomery, Alabama is $44,339. The median household income for the surrounding county is $46,545 compared to the national median of $57,652. The median age of people living in Montgomery is 35 years.
Montgomery Weather
The average high temperature in July is 91.8 degrees, with an average low temperature in January of 35.3 degrees. The average rainfall is approximately 52.2 inches per year, with 0.2 inches of snow per year.
