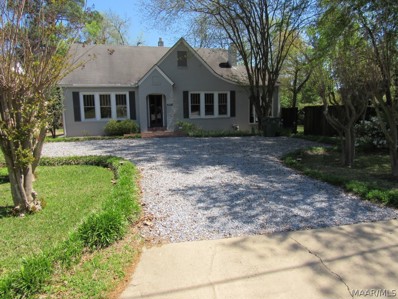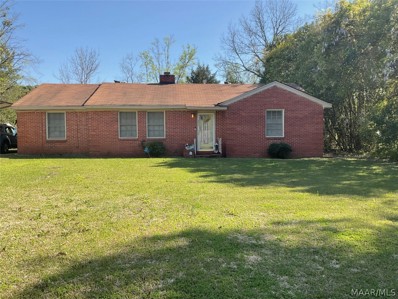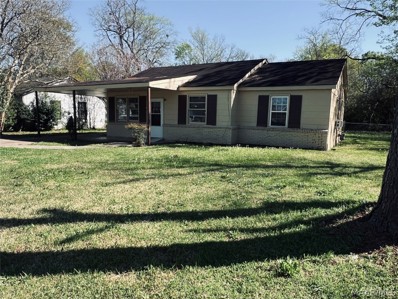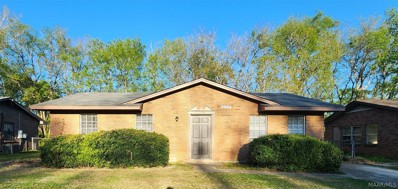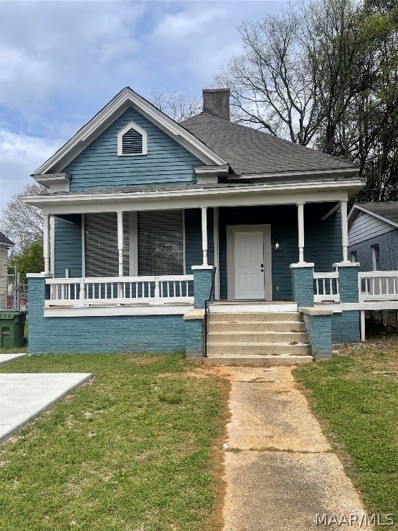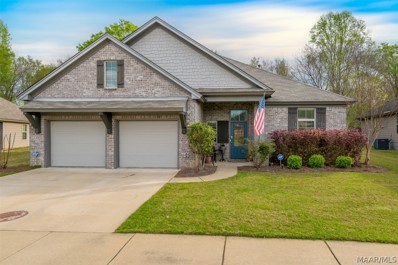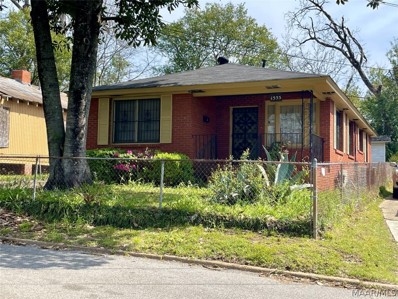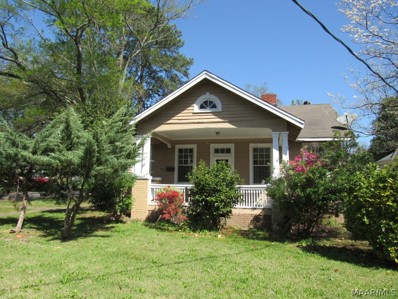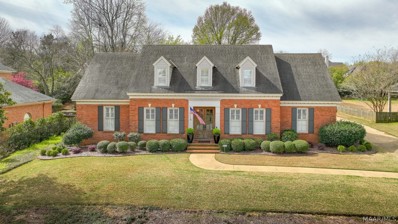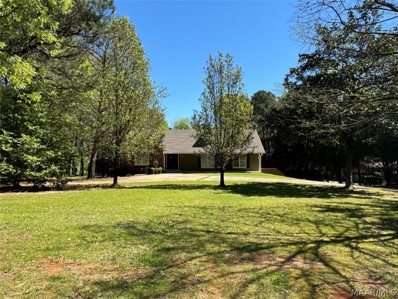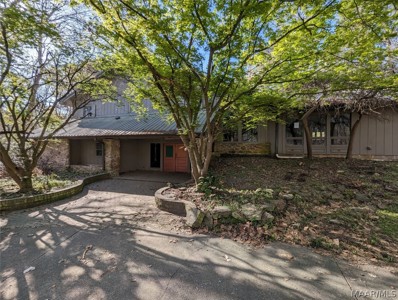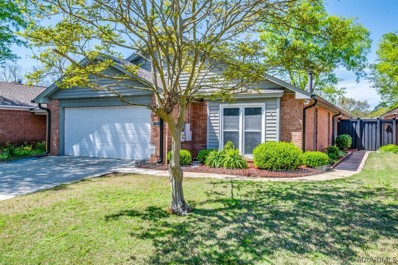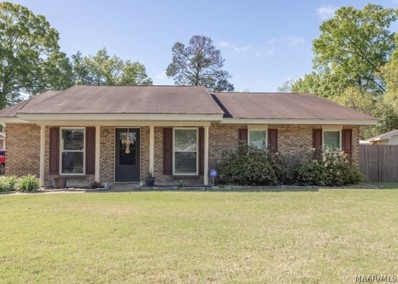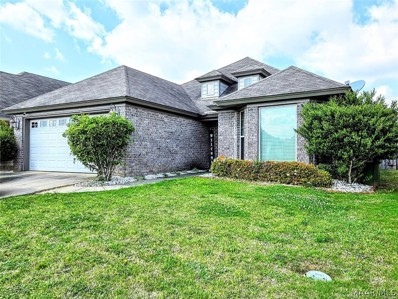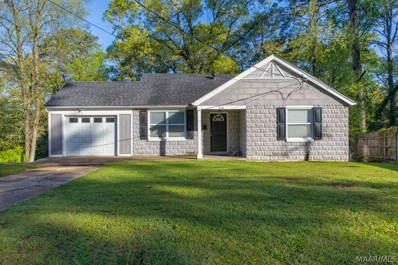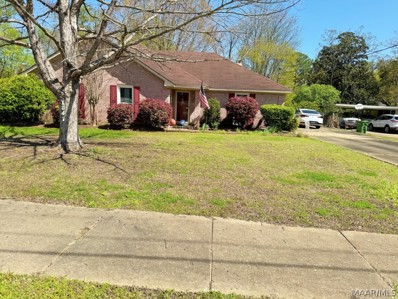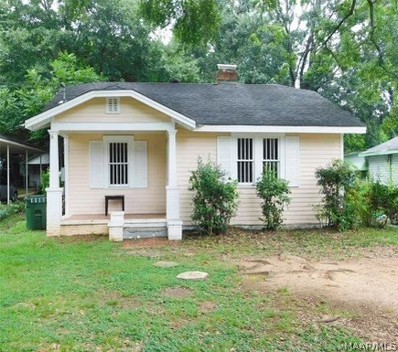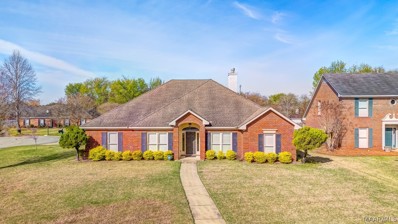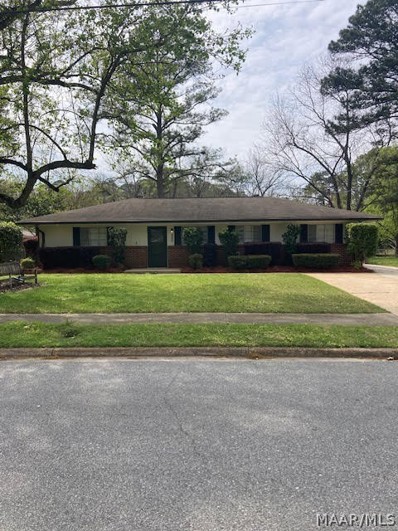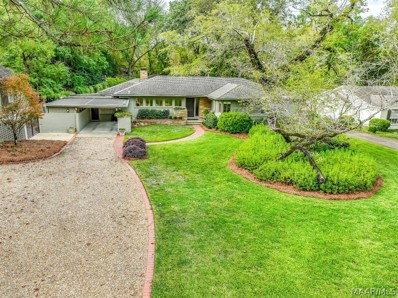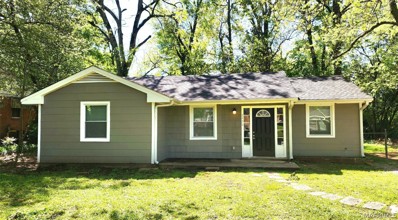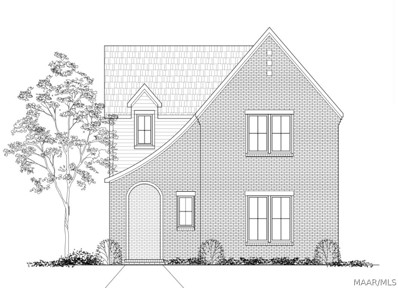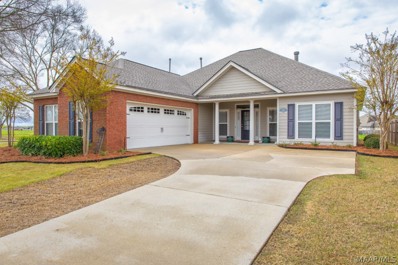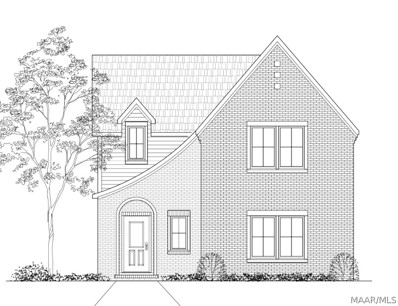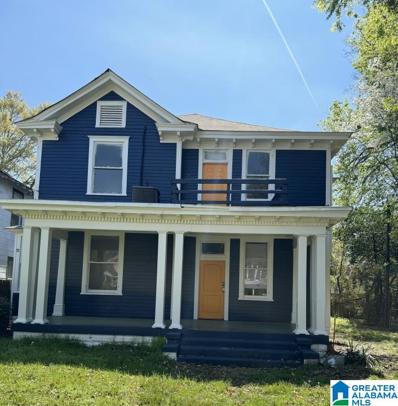Montgomery AL Homes for Sale
- Type:
- Single Family
- Sq.Ft.:
- 2,166
- Status:
- Active
- Beds:
- 3
- Lot size:
- 0.41 Acres
- Year built:
- 1930
- Baths:
- 2.00
- MLS#:
- 554418
- Subdivision:
- Forest Park
ADDITIONAL INFORMATION
ONE of the BEST PROPERTIES IN MID TOWN! If you want CLEAN and NEAT and in IMMACULATE CONDITION, then WELCOME HOME!!! This home is CLOSE to SHOPPING, SCHOOLS, and DOWNTOWN MONTGOMERY. This home offers an AMAZING FLOORPLAN with a SPACIOUS LIVING, FORMAL DINING ROOM, and BREAKFAST ROOM. This plan gives you TWO HUGE rooms for FAMILY FUN and ENTERTAINING. The UPDATED KITCHEN is COZY and offers plenty of CABINET SPACE. The LAUNDRY ROOM is VERY BIG and has PLENTY of SPACE for an EXTRA FRIDGE and FREEZER. ALL the BEDROOMS are GOOD SIZE and will ACCOMMODATE most furniture. The BIG COVERED DECK is the place to be for GRILLING, RELAXING, or that MORNING CUP of COFFEE, and the BACKYARD is BIG enough for the kids and pets to play. There are TWO attached STORAGE/WORKSHOPS. Other great features: Electric gate, NEW HVAC, a sunroom overlooking the back yard, RING SECURITY SYSTEM with CAMERAS. DO NOT LET THIS ONE PASS YOU BY!!
- Type:
- Single Family
- Sq.Ft.:
- n/a
- Status:
- Active
- Beds:
- 2
- Year built:
- 1948
- Baths:
- 1.00
- MLS#:
- 554415
- Subdivision:
- Elsmeade
ADDITIONAL INFORMATION
Sold-As-Is! Great investment opportunity or place to call home. Newly renovated bathroom less than a year, detached garage with lots of storage space, and a nice fenced in backyard. Call today to schedule a viewing.
- Type:
- Single Family
- Sq.Ft.:
- 1,136
- Status:
- Active
- Beds:
- 3
- Lot size:
- 0.21 Acres
- Year built:
- 1950
- Baths:
- 1.00
- MLS#:
- 554191
- Subdivision:
- Southern Meadows
ADDITIONAL INFORMATION
Welcome to your newly renovated 3-bedroom haven with BRAND NEW ROOF, where affordability meets opportunity. Nestled in a vibrant neighborhood, this property offers convenience and accessibility to amenities, schools, and transportation hubs, making it an attractive option for potential tenants or homeowners. With its three spacious bedrooms, there's ample room for comfort and flexibility. Whether you're looking to expand your investment portfolio or searching for a cozy place to call home, this property promises value and potential. Don't miss out on this prime investment opportunity. Seize the chance to secure your future with this affordable gem.
$110,000
6169 Eric Lane Montgomery, AL 36116
- Type:
- Single Family
- Sq.Ft.:
- 1,107
- Status:
- Active
- Beds:
- 3
- Year built:
- 1975
- Baths:
- 2.00
- MLS#:
- 554391
- Subdivision:
- Regency Forest
ADDITIONAL INFORMATION
Don't miss this move-in ready, updated home! The kitchen has been updated with new cabinets, countertops, and appliances. Each bedroom is spacious and this home has two updated bathrooms. This home is move in ready and awaiting its new owner. Schedule your tour this home right away!
- Type:
- Single Family
- Sq.Ft.:
- 1,520
- Status:
- Active
- Beds:
- 4
- Lot size:
- 0.18 Acres
- Year built:
- 1920
- Baths:
- 2.00
- MLS#:
- 554394
- Subdivision:
- Highland Park
ADDITIONAL INFORMATION
This newly remodeled dwelling is conveniently located within walking distance to Jackson Hospital, within 1 mile of interstate access, and approximately 5 miles from downtown and Maxwell Air Force Base. This space is zoned commercial or may be used as a single family residence. This space would be an ideal space for a doctors office, physical therapy center, rehab facility, daycare, tax office, law firm, personal care home, or as an income property for travel nurse housing. The opportunities are endless with this location. 4 Bedroom/Offices, 2 Full Bathrooms, Large Laundry Room, Living Room & Dining Room/ or 2 Reception Spaces. Commercial Fire Alarm System, New Stainless Steel Appliances, New HVAC. Unit Gated, 4 Parking Spaces including back area to park. Don't miss you chance on this beauty go and view today!
- Type:
- Single Family
- Sq.Ft.:
- 2,498
- Status:
- Active
- Beds:
- 4
- Lot size:
- 0.26 Acres
- Year built:
- 2017
- Baths:
- 3.00
- MLS#:
- 554302
- Subdivision:
- StoneyBrooke Plantation
ADDITIONAL INFORMATION
All the bells and whistles come with this one! Have you been dreaming of that huge kitchen island so that family and friends can gather comfortably around the hub of the home? Look no further- this gleaming white granite island will not disappoint! The subway tile backsplash and upgraded appliance package are just the icing on the cake- your inner chef can finally have some creative space. Head in to the living area with shiplap surrounding the fireplace and gleaming wood floors. There are two bedrooms on the main level, making this a perfect floor plan for someone with an aging parent or a young child who needs to be closer to mom & dad. The guest suite boasts a full bathroom with tiled shower and leathered granite counter tops. The master suite has a spa-like feel, with a soaking tub, dual vanities, and a HUGE master closet. Head upstairs to find two large bedrooms and another full bathroom, perfect for kiddos or office/guest space. But as if all of this isn't enough, just wait until you check out the back yard and the 240 sq ft screened in porch and a fully fenced yard, backing up to wooded privacy. There is even a gas hook up for your grill! Does someone want a workshop? How about in addition to the two car garage, a side-entry Harley garage that could be used for that purpose, or to store all your toys without taking up car space. This carefully thought out floor plan in east Montgomery, close to shopping, restaurants, and I-85 may just be the perfect fit for your family- call for your personal tour today!
- Type:
- Single Family
- Sq.Ft.:
- 1,151
- Status:
- Active
- Beds:
- 2
- Lot size:
- 0.09 Acres
- Year built:
- 1958
- Baths:
- 1.00
- MLS#:
- 554377
- Subdivision:
- West Kensington
ADDITIONAL INFORMATION
You don't want to miss this great home or investment property. This charming single family 2BR/1BA home is nestled in a convenient location.
- Type:
- Single Family
- Sq.Ft.:
- 1,430
- Status:
- Active
- Beds:
- 4
- Lot size:
- 0.14 Acres
- Year built:
- 1928
- Baths:
- 1.00
- MLS#:
- 554344
- Subdivision:
- Capital Heights
ADDITIONAL INFORMATION
Nestled in the heart of the sought-after Capitol Heights neighborhood, this charming bungalow at 2201 St Charles Ave offers a quintessential Montgomery living experience. Boasting a prime corner lot location, this home presents a delightful opportunity for those seeking a centrally located haven. Step onto the inviting front porch and envision yourself unwinding in the gentle sway of a porch swing, soaking in the neighborhood's ambiance. This home has the potential to become your family's perfect retreat. Just a stone's throw away from Madison Ave, convenience is at your fingertips. Inside, the home exudes a cozy warmth, with hardwood flooring. Character abounds with four fireplaces lending their charm to the living spaces. An enclosed laundry area offers practicality, while a back porch beckons for leisurely mornings and evenings spent outdoors. The fenced backyard provides privacy and space for outdoor activities or gardening endeavors. Featuring three bedrooms and one bath, this residence offers comfortable accommodation for families of various sizes. Additionally, the sizable attic space with windows hints at the possibility of future expansion or a creative retreat. Do not miss the chance to transform this adorable bungalow into your dream home, offering both character and convenience in one of Montgomery's most beloved neighborhoods.
$395,000
3726 Llyde Lane Montgomery, AL 36106
- Type:
- Single Family
- Sq.Ft.:
- 3,241
- Status:
- Active
- Beds:
- 4
- Lot size:
- 0.46 Acres
- Year built:
- 1992
- Baths:
- 4.00
- MLS#:
- 554279
- Subdivision:
- Vaughn Meadows
ADDITIONAL INFORMATION
Custom built 4 bedroom home with tall ceilings, brick and hardwood floors, beautiful eat in kitchen, first floor primary bedroom, great storage, abundant natural light and fabulous pool/backyard. Wonderful entrance with wood floors in foyer, living and dining rooms, plantation shutters and thick crown molding. Gorgeous den with brick floors, gas fireplace, built ins, wet bar with new icemaker, and double French doors giving easy access to rear patio and pool. Primary bedroom features heart pine floors, 3 walk in closets, and spacious bath with marble floors/shower and jetted tub. Great kitchen with granite counters, stainless appliances, breakfast bar, and dining area. Just off kitchen is an excellent laundry room with 2 walls of cabinets, 2 work areas and a utility sink, powder room and storage area. The second level consists of 3 spacious bedrooms(each with walk in closet), 2 full baths and lots of attic storage. The fully fenced backyard is a wonderful spot to relax with an 18 x 36 pool, patio and garden in very back. 2 car carport with storage room, extended parking pad, security system, irrigation, exterior eave lighting and many fine details throughout! A wonderful street with sidewalks, do not miss this fabulous home in convenient Midtown location.
- Type:
- Single Family
- Sq.Ft.:
- 2,814
- Status:
- Active
- Beds:
- 4
- Lot size:
- 0.7 Acres
- Year built:
- 1975
- Baths:
- 3.00
- MLS#:
- 554049
- Subdivision:
- Halcyon
ADDITIONAL INFORMATION
Enjoy the tranquil neighborhood of this gorgeous home in Halcyon. The top floor plan includes 3 bedrooms and 2 baths it also has a kitchen that opens to an elevated porch the length of the home and overlooks the spacious backyard. Speaking of entertaining , this home has 2 large family rooms and not 1 but 2 full kitchens. The bottom floor opens to the pool and has a covered porch to sit under on those super sunny days. This home is has everything! There is worship out by the pool that has power, And don't forget the attached two-car garage & extra parking pad for a third vehicle of family or friends visiting!You don’t want to miss out on this beautiful home.
- Type:
- Single Family
- Sq.Ft.:
- 4,000
- Status:
- Active
- Beds:
- 5
- Lot size:
- 2.5 Acres
- Year built:
- 1974
- Baths:
- 4.00
- MLS#:
- 554370
- Subdivision:
- Pine Forest Estates
ADDITIONAL INFORMATION
This is a masterpiece waiting to be painted. It needs love but can give so much more back. This five bedroom, four bath tri-level home sits on 2.5 acres of naturally gorgeous property. The home was recently lived in but does need a facelift. It does have newer HVACs, a metal roof, numerous porches and patios, wood floors throughout, a pool partially under the house, a master suite w/ study, private deck, & fireplace. Two other master suite options available too. Tons of various extras & updates only a home like this can offer. It's sold-as is, but you're going to want to add your own touch to this unique find.
- Type:
- Single Family
- Sq.Ft.:
- 1,964
- Status:
- Active
- Beds:
- 3
- Lot size:
- 0.14 Acres
- Year built:
- 1984
- Baths:
- 2.00
- MLS#:
- 554161
- Subdivision:
- Halcyon
ADDITIONAL INFORMATION
A spectacular not easily duplicated property with wonderful functionality indoors and two outdoor living opportunities with a no skid tile side patio area with string lights that is separated from a wood deck by a landscaped oasis of a yard enclosed by custom built, stained wood fence with accent lighting. The floor plan is open keeping you in community with everyone in the house while maintaining defined living areas. Enjoy a kitchen with a Jenn Air gas range/cooktop, a bar top for casual dining, granite countertops, a breakfast area, a sitting area that could be a dining room, a cozy den with gas log fireplace and triple windows for plenty of natural light. A Florida room provides another living area that transitions nicely to the outdoor living opportunities. The private master bedroom and bath suite reminds you of resort style living. The additional two spacious bedrooms with large walk in closets and convenient access to the hall bath. One bedroom has a bay window bordered by built in cabinets. Vaulted ceilings in the living area and master bedroom make the space live larger than a house of comparable size. No traffic noise from Taylor Rd. A larger garden home with 1964+/- feet. Recent updates make this a problem free, ready to move in an enjoy for years to come. Updates include a new roof(2023), new water heater(2023),new dishwasher(2022),new gutters(2022), remodeled tiled shower with double shower heads zero entry and custom glass door(2021), new granite countertops, double stainless sink and faucet(2019), new double driveway(2020), new light fixtures, new security storm door, new steel door with digital deadbolt, newer real 3-5-7 hardwood floors(2016) and storm windows for extra energy savings. This home is surrounded by larger more expensive homes on Meriwether Rd and Halcyon. Convenient access to Taylor Rd from one of two entrance; one with a heavily landscaped divided medium entrance with quick access to Eastchase, I-85, Baptist East Hospital and AUM.
$179,900
4340 RAY Drive Montgomery, AL 36109
- Type:
- Single Family
- Sq.Ft.:
- 1,701
- Status:
- Active
- Beds:
- 4
- Lot size:
- 0.3 Acres
- Year built:
- 1972
- Baths:
- 2.00
- MLS#:
- 554364
- Subdivision:
- Gunter Grove
ADDITIONAL INFORMATION
Welcome Home to this well-maintained property with shade trees, a covered porch to welcome your guests, a covered patio to enjoy the outdoors, and plenty of space in the backyard to make lasting memories! This 4 bedroom, 2 bath home has an open living and dining floorplan for your entertaining opportunities. Make your appointments now to see this lovely property!
- Type:
- Single Family
- Sq.Ft.:
- 1,658
- Status:
- Active
- Beds:
- 3
- Lot size:
- 0.14 Acres
- Year built:
- 2013
- Baths:
- 2.00
- MLS#:
- 554361
- Subdivision:
- StoneyBrooke Plantation
ADDITIONAL INFORMATION
Welcome Home! Stroll through this beautiful property noticing an ample size kitchen with dining area. Tile backsplash and Granite Countertops lead to an open window/breakfast bar connecting the open air to the great room! The greatroom has tall 9' ceilings, a gas lighter fireplace and connects to the screened in back porch with a nice size fully fenced yard! Brand new LVP flooring throughout bedrooms and great room. Master includes an electric wall fireplace that really creates a cozy retreat. Master bath includes split vanities with granite countertops, water closet for privacy, separate garden tub and separate shower. Large walk-in closet connects off the master bath. The last two bedrooms are separated from the master and share a bath with granite countertops. Come see for yourself how great this home is!
- Type:
- Single Family
- Sq.Ft.:
- 1,620
- Status:
- Active
- Beds:
- 3
- Lot size:
- 1.09 Acres
- Year built:
- 1950
- Baths:
- 2.00
- MLS#:
- 554355
- Subdivision:
- Wareingwood
ADDITIONAL INFORMATION
Home and lot next door included in sale!! Welcome to your dream home located in the heart of town, offering convenience, comfort, and luxury living all in one! Situated on a sprawling double lot spanning over 1 acre, this meticulously maintained property boasts a lot features and upgrades. Key Features: Bedrooms- 3 Bathrooms- 2 & a Bonus Room- Perfect for a home office, gym, or additional living space Upgrades Everywhere: From the moment you step inside, you'll be greeted by an array of upgrades, including new double-pane windows, luxury vinyl plank (LVP) flooring throughout, and modern fixtures. Upgraded Kitchen: Prepare to be wowed by the kitchen featuring stainless steel appliances, sleek countertops, ample cabinet space, and updated cabinets. Electric Fireplace: Cozy up by the electric fireplace on chilly evenings, adding warmth and ambiance to the living room. Expansive Lot: Enjoy the luxury of space with over 1 acre of land, offering endless possibilities for outdoor activities, gardening, or simply relaxing in the tranquility of nature. Prime Location: Conveniently located in the middle of town, you will enjoy quick access to shopping centers, dining options, and entertainment venues. Plus, easy access to Interstate 85, Maxwell AFB, and East Chase for added convenience. This exceptional property presents a rare opportunity to own a turnkey home in a highly sought-after location. Don't miss your chance to experience the epitome of comfort and luxury living - schedule your private tour today!
- Type:
- Single Family
- Sq.Ft.:
- 1,601
- Status:
- Active
- Beds:
- 3
- Lot size:
- 0.38 Acres
- Year built:
- 1990
- Baths:
- 2.00
- MLS#:
- 554357
- Subdivision:
- Heatherton Heights
ADDITIONAL INFORMATION
Welcome to 1847 Llanfair Road in Heatherton Heights. The home is centrally located in the heart of Montgomery with easy access to I-85 and to downtown Montgomery and Maxwell/Gunter AFB. This lovely home has 3 bedrooms and 2 baths with approximately 1601 square feet. As you walk into the front door, immediately to your right is a formal dining room. Stepping into the greatroom, your eyes are drawn to the brick fireplace with raised hearth and gaslogs. Other eye catching features of this room are the vaulted trey ceiling, recessed lighting, and built in bookshelves with extra cabinets for storage. The eat in kitchen is quite cozy with lots of cabinets for storage and counter space. Right off the kitchen is the laundry room with extra cabinets and shelving for additional storage space and pantry area. The main bedroom is spacious with a walk in closet. All three bedrooms have luxury vinyl plank flooring, so there isn't any carpet in the rooms. The other two bedrooms are nice size with good closet space. This home has double paned windows which definitely helps to make the home more energy efficient. Exterior features include a covered patio, large fully fenced backyard, a detached storage building, koi pond and extended driveway parking at the end of the driveway. Call your favorite REALTOR® for a private tour today.
- Type:
- Single Family
- Sq.Ft.:
- 1,216
- Status:
- Active
- Beds:
- 4
- Lot size:
- 0.17 Acres
- Year built:
- 1928
- Baths:
- 2.00
- MLS#:
- 554360
- Subdivision:
- Highland Park
ADDITIONAL INFORMATION
This historical home located in midtown Montgomery is where the musical legend of all times, Elvis Presley visited when he came to Montgomery. It is a 4 bedroom, 2 bath home with beautiful hardwood floors, crown molding throughout and lots of character and charm. Home also has a roof which was installed in 2020. The home is a great investment property as it is currently rented for $1150 per month which brings in $13,800 per year. You can get all of your investment back in just 6 years even without yearly rental increases! Don't miss out on this opportunity to grow your rental portfolio or start your real estate investment. Call for an appointment today!
- Type:
- Single Family
- Sq.Ft.:
- 2,087
- Status:
- Active
- Beds:
- 4
- Year built:
- 1992
- Baths:
- 2.00
- MLS#:
- 554359
- Subdivision:
- Sturbridge
ADDITIONAL INFORMATION
This beautiful, corner lot 4-bedroom 2-bath home is the one you have been waiting for! It offers cul-da-sac living in a pristine neighborhood, with a short walk to the clubhouse and a shorter drive to the city’s best shopping & retail. As you enter the home, you are drawn to the beautiful hardwood floors and spacious living area, complete with 12 ft. ceilings. This split floorplan has a large master suite, with an updated bathroom, complete with dual vanities, separate shower, large tub, and walk-in closet. The additional three bedrooms are sizeable with ample closet space. The kitchen is spacious with stainless appliances, tons of cabinets and a great spot to prepare your favorite meals or have a friendly conversation. The breakfast area is flush with natural light, windows and full views of the completely fenced backyard. French doors lead from the living room to the large, covered porch, which makes the perfect spot to relax at the end of the day. Coming from the cul-da-sac, the driveway leads into the double car garage, which offers plenty of room for storage and toys.
- Type:
- Single Family
- Sq.Ft.:
- 1,742
- Status:
- Active
- Beds:
- 4
- Lot size:
- 0.5 Acres
- Year built:
- 1959
- Baths:
- 2.00
- MLS#:
- 554115
- Subdivision:
- Mayfair
ADDITIONAL INFORMATION
3/4 Bedrooms, 2 Baths, Living / Dining room with wood floots, Den / Office off the master bedroom, Kitchen has brand new gas stove Covered patio, New gas water heater and gas furance Seller is offering to pay $4000.00 toward buyers closing costs
- Type:
- Single Family
- Sq.Ft.:
- 2,303
- Status:
- Active
- Beds:
- 3
- Lot size:
- 0.65 Acres
- Year built:
- 1948
- Baths:
- 2.00
- MLS#:
- 554315
- Subdivision:
- Allendale
ADDITIONAL INFORMATION
Immaculate mid-century classic designed by noted architect Parker Narrows for his personal home. Beautiful windows throughout create warm, light filled spaces overlooking flowering plants and trees on this deep, private lot. The living room features a wonderful wood burning fireplace, and is open to a sunroom with stunning views of the backyard. The den is another fabulous space with built ins, tongue and groove ceiling and easy access to the rear patio. The kitchen provides a breakfast bar, custom cabinetry, Bosch gas cook top, and more natural light. Adjacent utility room offers flex space with cabinets, laundry, toilet and large storage room. Primary bedroom boasts two closets and a spa like bath. Extra large walk in closet at end of hallway just outside 2 guest bedrooms. The spacious guest bath has also been beautifully updated. 2009 renovation resulted in major plumbing/electrical upgrades, and window replacement. HVAC system is 2 years old, and water heaters replaced a year ago. Pristine landscaping on well fed irrigation with French drains. Do not miss this one of a kind, meticulously cared for home in the heart of Midtown.
- Type:
- Single Family
- Sq.Ft.:
- 1,058
- Status:
- Active
- Beds:
- 3
- Lot size:
- 0.3 Acres
- Year built:
- 1955
- Baths:
- 1.00
- MLS#:
- 554352
- Subdivision:
- Woodlawn Estates
ADDITIONAL INFORMATION
Don't miss this updated home! The kitchen has been updated with new cabinets, slab granite countertops, and new luxury vinyl plank flooring. Each bedroom is spacious and the bathroom has also been updated. This home is move in ready and awaiting its new owner. Ready for a truly move-in ready, maintenance free home - well look no further! Don't miss out on this one! Tour this home right away!
- Type:
- Single Family
- Sq.Ft.:
- 1,805
- Status:
- Active
- Beds:
- 3
- Year built:
- 2024
- Baths:
- 3.00
- MLS#:
- 554351
- Subdivision:
- Wynhurst
ADDITIONAL INFORMATION
Welcome home to this gorgeous custom designed residence by Farrior Homes! Built with exceptional attention to detail and energy efficiency in mind this home makes smart use of space and is ideal for entertaining as well as everyday living. The gourmet kitchen boasts a large work island, quartz counter tops, beautiful custom cabinets, pantry, and stainless-steel appliances package. Kitchen is open to dining and large great room. Primary bedroom sits privately on the main level & features a tranquil design with beautiful tile shower, soaking tub, walk in closet and quartz toped vanity. A lovely, covered patio opens to the great room. Upstairs offers spacious guest rooms & or home office, & a full bath. Wynhurst neighborhood provides easy access to parks, shopping, dining, and quick access to I85 for your morning commute. Don't miss this opportunity to make this exceptional property your own!
- Type:
- Single Family
- Sq.Ft.:
- 1,825
- Status:
- Active
- Beds:
- 3
- Lot size:
- 0.16 Acres
- Year built:
- 2007
- Baths:
- 2.00
- MLS#:
- 554283
- Subdivision:
- Somerhill
ADDITIONAL INFORMATION
Welcome to Somerhill! This 3 bedroom, 2 bath home is situated on a corner lot. Great floor plan with covered front and back porches! The entry foyer offers hardwood flooring and opens into the living room. The living room offers lots of natural, volume ceilings and a fireplace with gas logs. A bonus room could be used as a formal dining or this room could be a den/study/nursery/exercise room). Spacious kitchen with a center work island and breakfast bar. The dining nook is open to the kitchen. The main suite features double split vanities, ceramic tile floors, a separate water closet, a separate shower, a corner garden tub, and a spacious walk-in closet. Secondary bedrooms are on the opposite side of the home and share a bathroom. Double car garage for covered parking and has a large storage room. Outside enjoy an irrigation system and newly sodded landscaping. Architectural shingle roof-6mos old. Your dream home awaits-schedule a viewing today!
- Type:
- Single Family
- Sq.Ft.:
- 2,075
- Status:
- Active
- Beds:
- 3
- Lot size:
- 0.08 Acres
- Year built:
- 2024
- Baths:
- 3.00
- MLS#:
- 554345
- Subdivision:
- Lockwood
ADDITIONAL INFORMATION
New Construction opportunity built by Selby Davis Builder, locally renowned builder & winner of multiple Alabama Excellence Awards. This home features a lovely gallery that opens to a covered side patio and large great room. Downstairs features wood floors & an open floor plan with kitchen opening to the dining & great room. Kitchen boasts a large work island, tile backsplash, quartz countertops, & custom cabinets. Primary bedroom is privately located on the main level & features a tranquilly designed bath with gorgeous walk-in tiled shower, 60' soaking tub, walk-in closet, & quartz topped vanity. Upstairs features an additional den & two spacious bedrooms. Energy efficient features include spray foam insulation, tankless water heater, efficient Heat pump with zone system, dual fuel range, & double paned windows. Lockwood is a gated community with security guard, tennis courts, pool, fitness center, parks, pickleball, & more. Make your appointment today to see this beautiful property.
- Type:
- Single Family
- Sq.Ft.:
- 3,232
- Status:
- Active
- Beds:
- 4
- Lot size:
- 0.25 Acres
- Year built:
- 1910
- Baths:
- 3.00
- MLS#:
- 21380905
- Subdivision:
- None
ADDITIONAL INFORMATION
Strategically located near downtown Montgomery, AL, this partially rehabbed property beckons with immense potential. With 80% of the rehab complete, seize the chance to bring this home to its full glory in a vibrant and convenient locale. Recent updates include all new electrical wiring, new HVAC system, all new plumbing, updated paint interior and exterior, and a brand new roof. Your dream dwelling awaits its final transformation just moments away from the heart of Montgomery. Unleash your creativity to finalize the remaining touches and transform this home into your dream haven. This promising project awaits its finishing flourish. Take advantage of the investment potential in a prime location.
Information herein is believed to be accurate and timely, but no warranty as such is expressed or implied. Listing information Copyright 2024 Multiple Listing Service, Inc. of Montgomery Area Association of REALTORS®, Inc. The information being provided is for consumers’ personal, non-commercial use and will not be used for any purpose other than to identify prospective properties consumers may be interested in purchasing. The data relating to real estate for sale on this web site comes in part from the IDX Program of the Multiple Listing Service, Inc. of Montgomery Area Association of REALTORS®. Real estate listings held by brokerage firms other than Xome Inc. are governed by MLS Rules and Regulations and detailed information about them includes the name of the listing companies.

Montgomery Real Estate
The median home value in Montgomery, AL is $87,500. This is higher than the county median home value of $83,100. The national median home value is $219,700. The average price of homes sold in Montgomery, AL is $87,500. Approximately 59.28% of Montgomery homes are owned, compared to 26.78% rented, while 13.94% are vacant. Montgomery real estate listings include condos, townhomes, and single family homes for sale. Commercial properties are also available. If you see a property you’re interested in, contact a Montgomery real estate agent to arrange a tour today!
Montgomery, Alabama has a population of 200,761. Montgomery is less family-centric than the surrounding county with 24.1% of the households containing married families with children. The county average for households married with children is 24.86%.
The median household income in Montgomery, Alabama is $44,339. The median household income for the surrounding county is $46,545 compared to the national median of $57,652. The median age of people living in Montgomery is 35 years.
Montgomery Weather
The average high temperature in July is 91.8 degrees, with an average low temperature in January of 35.3 degrees. The average rainfall is approximately 52.2 inches per year, with 0.2 inches of snow per year.
