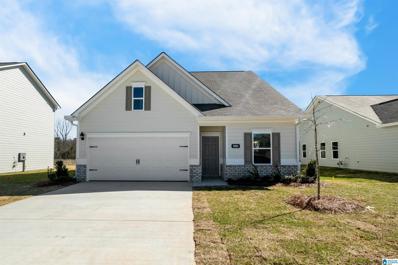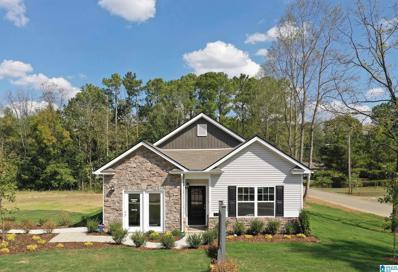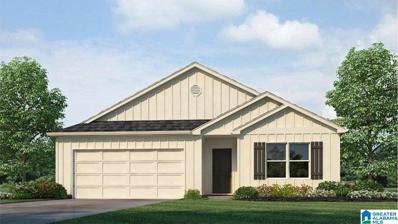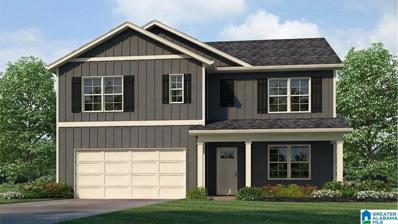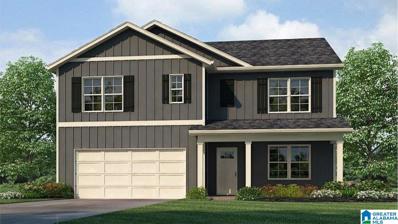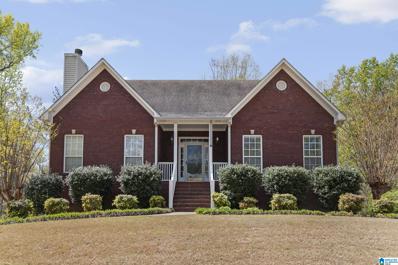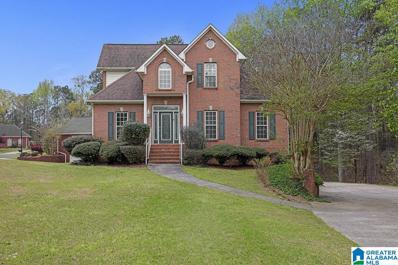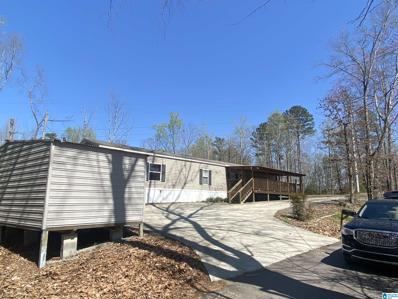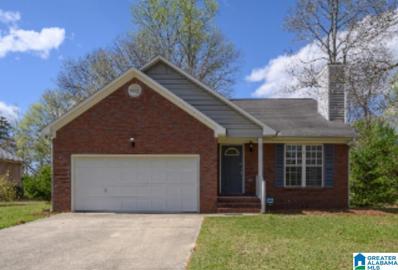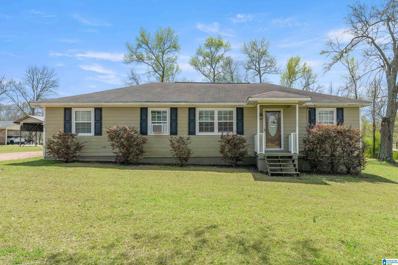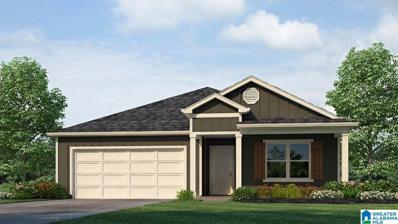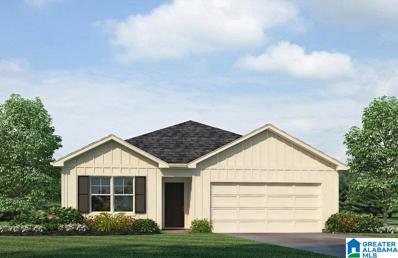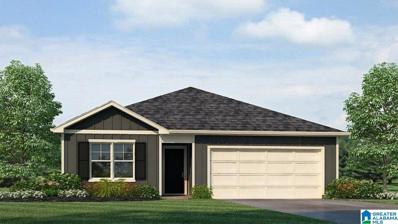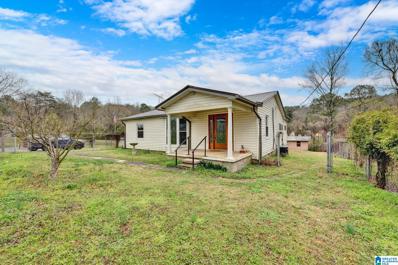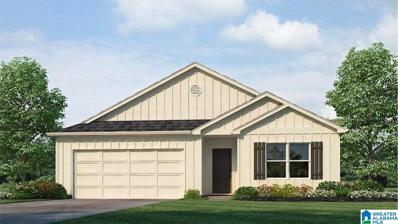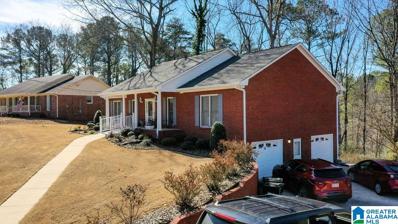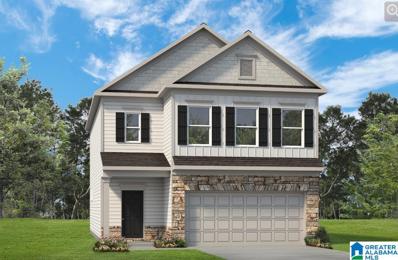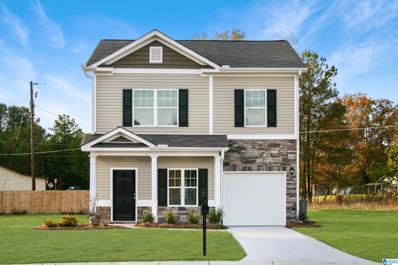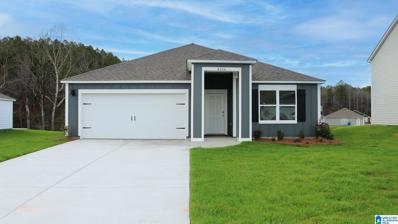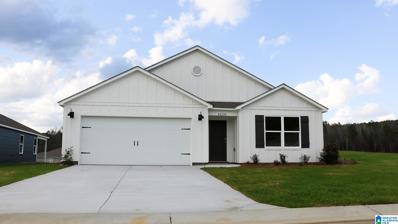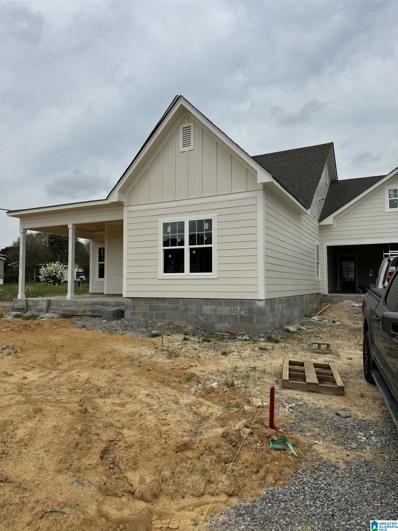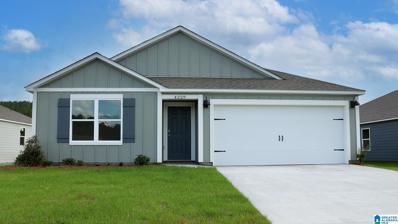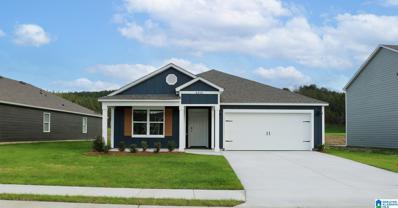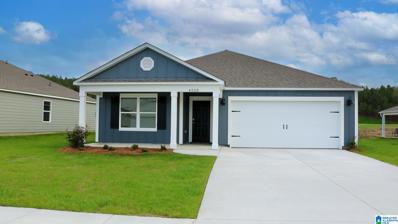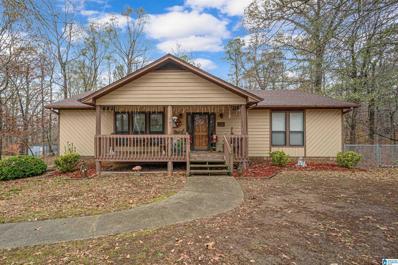Mount Olive Real EstateThe median home value in Mount Olive, AL is $289,890. This is higher than the county median home value of $124,900. The national median home value is $219,700. The average price of homes sold in Mount Olive, AL is $289,890. Approximately 80.96% of Mount Olive homes are owned, compared to 12.47% rented, while 6.57% are vacant. Mount Olive real estate listings include condos, townhomes, and single family homes for sale. Commercial properties are also available. If you see a property you’re interested in, contact a Mount Olive real estate agent to arrange a tour today! Mount Olive, Alabama has a population of 4,984. Mount Olive is more family-centric than the surrounding county with 33.33% of the households containing married families with children. The county average for households married with children is 26.39%. The median household income in Mount Olive, Alabama is $68,438. The median household income for the surrounding county is $49,321 compared to the national median of $57,652. The median age of people living in Mount Olive is 42.4 years. Mount Olive WeatherThe average high temperature in July is 90.8 degrees, with an average low temperature in January of 33.8 degrees. The average rainfall is approximately 56.8 inches per year, with 1.6 inches of snow per year. Nearby Homes for Sale |
