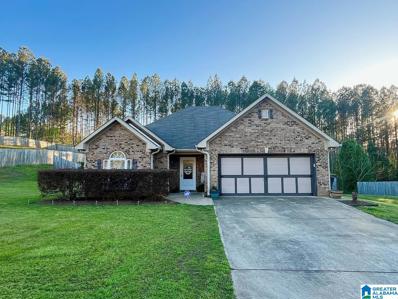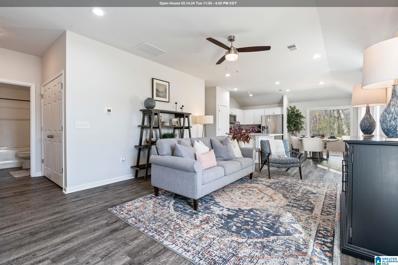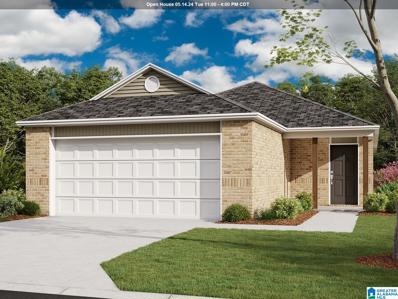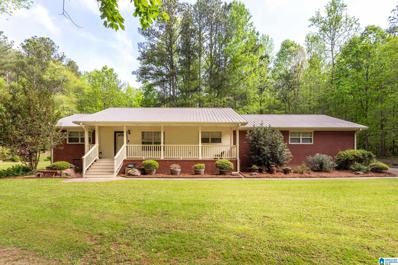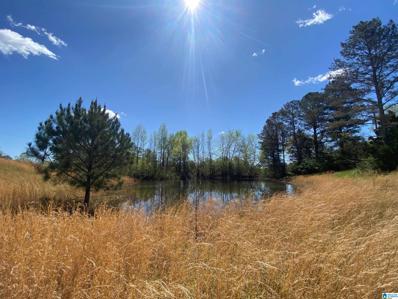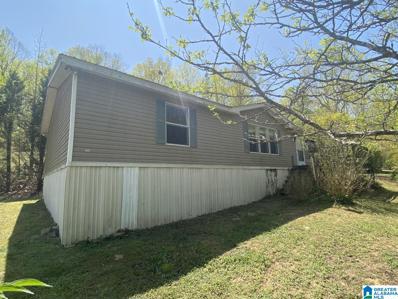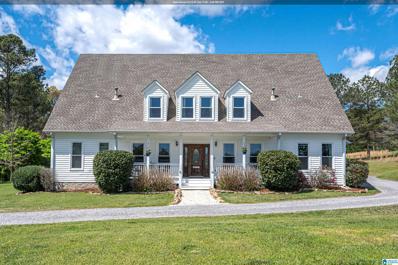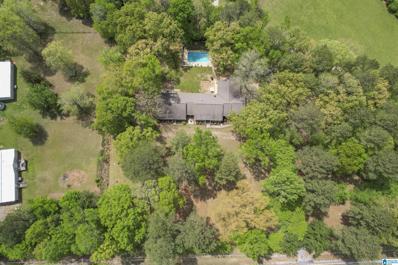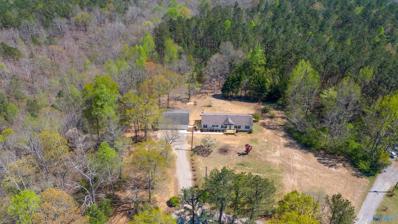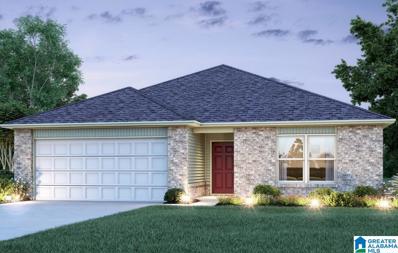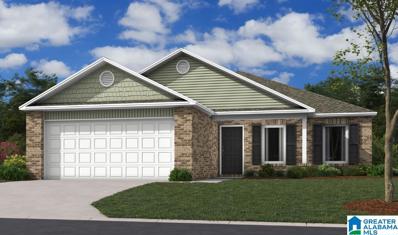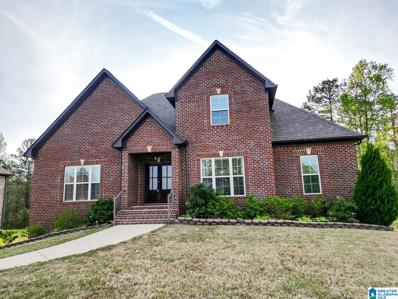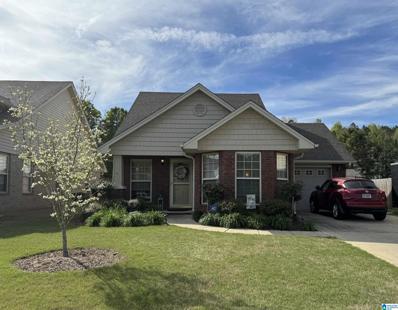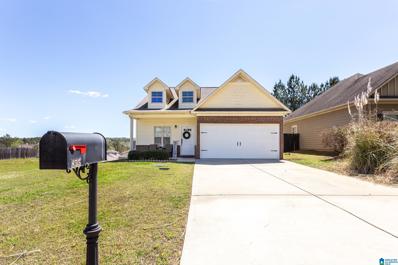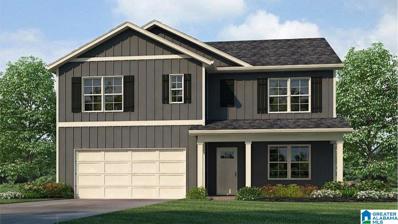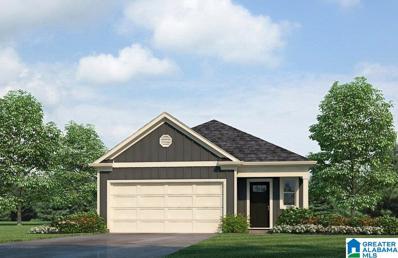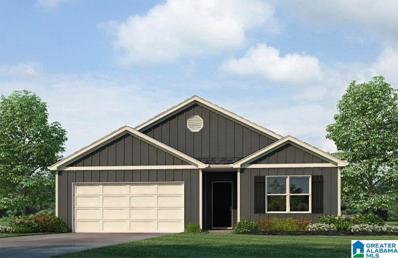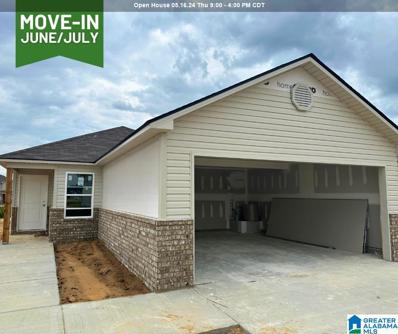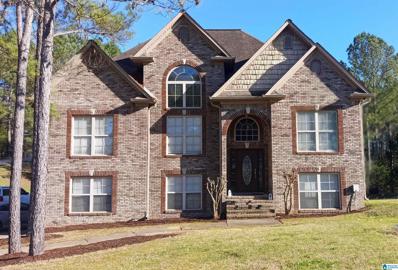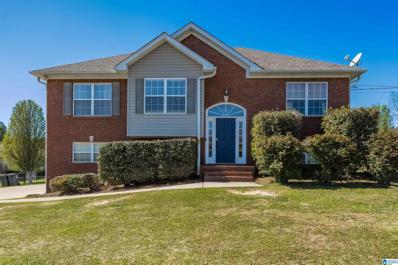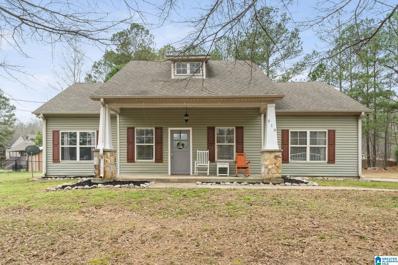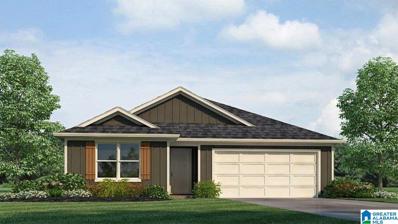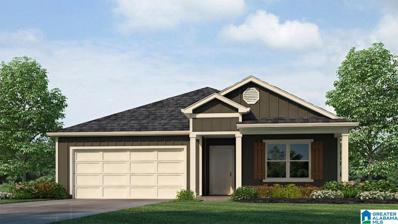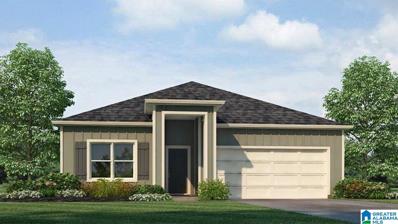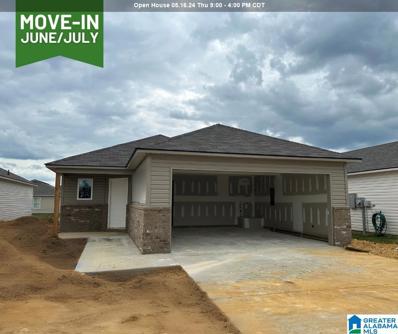Odenville Real EstateThe median home value in Odenville, AL is $233,475. This is higher than the county median home value of $167,000. The national median home value is $219,700. The average price of homes sold in Odenville, AL is $233,475. Approximately 83.14% of Odenville homes are owned, compared to 10.41% rented, while 6.45% are vacant. Odenville real estate listings include condos, townhomes, and single family homes for sale. Commercial properties are also available. If you see a property you’re interested in, contact a Odenville real estate agent to arrange a tour today! Odenville, Alabama has a population of 3,713. Odenville is more family-centric than the surrounding county with 32% of the households containing married families with children. The county average for households married with children is 31.23%. The median household income in Odenville, Alabama is $72,527. The median household income for the surrounding county is $53,483 compared to the national median of $57,652. The median age of people living in Odenville is 40 years. Odenville WeatherThe average high temperature in July is 90.2 degrees, with an average low temperature in January of 30.2 degrees. The average rainfall is approximately 54.6 inches per year, with 0.8 inches of snow per year. Nearby Homes for Sale |
