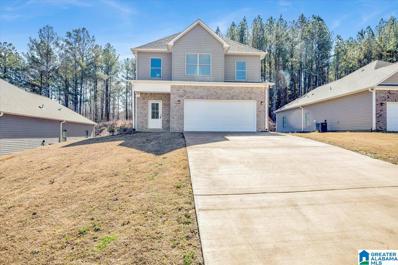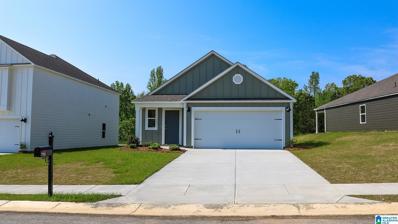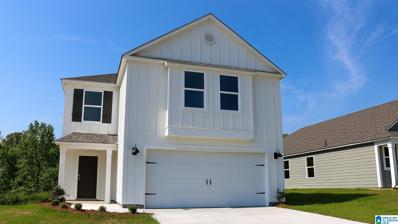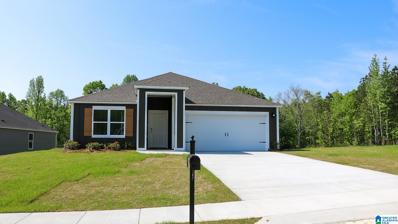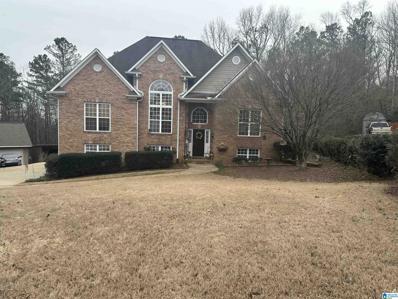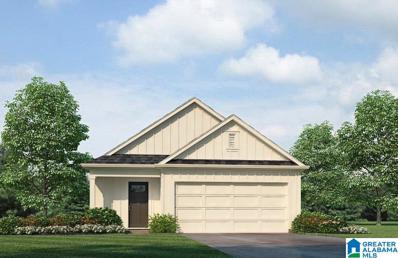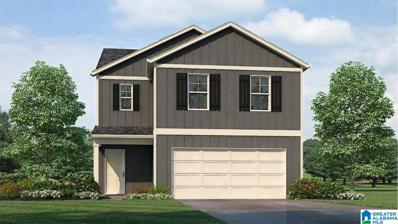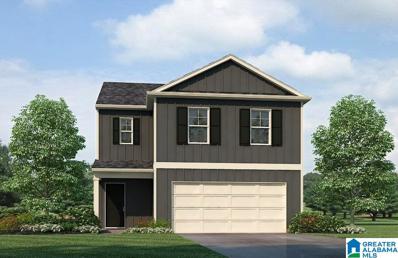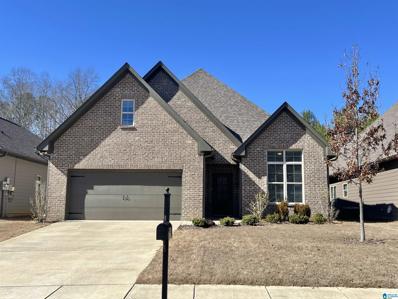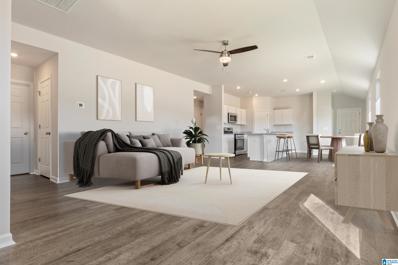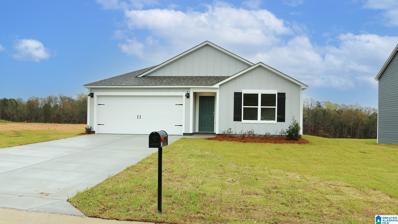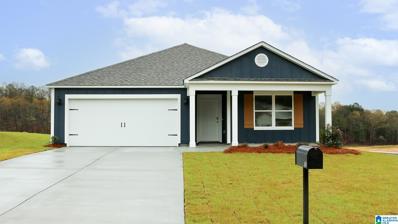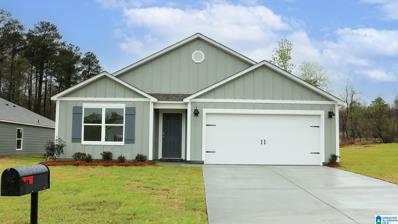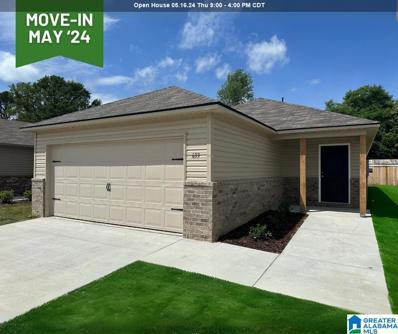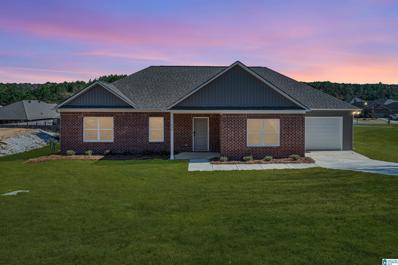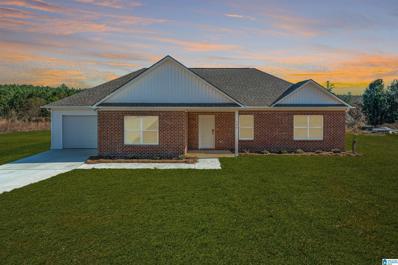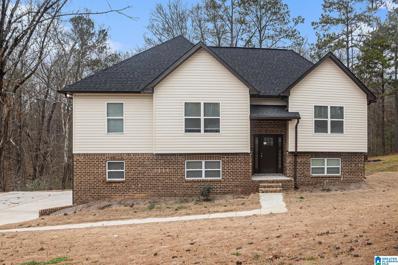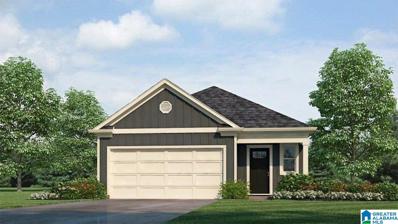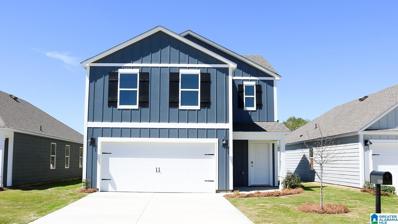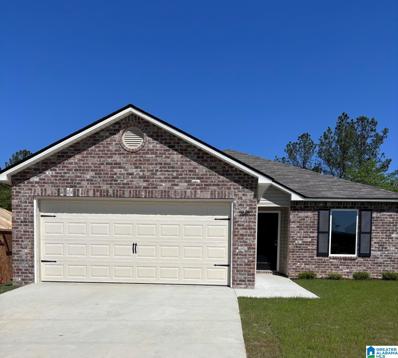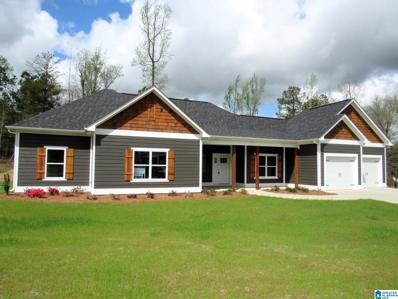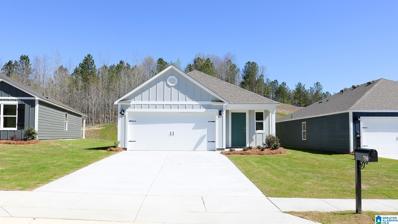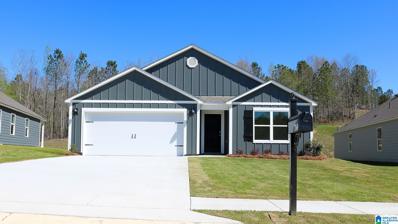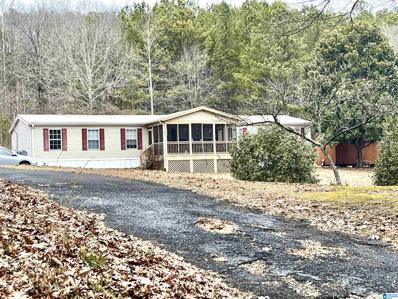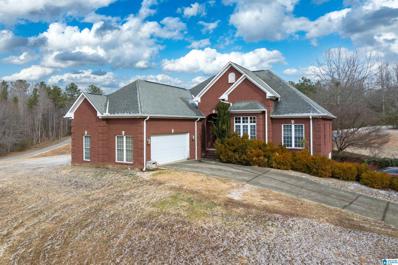Odenville AL Homes for Sale
- Type:
- Single Family
- Sq.Ft.:
- 1,804
- Status:
- Active
- Beds:
- 3
- Lot size:
- 0.19 Acres
- Year built:
- 2022
- Baths:
- 3.00
- MLS#:
- 21378018
- Subdivision:
- Brookhaven
ADDITIONAL INFORMATION
We are thrilled to invite you to explore 1465 Brookhaven Drive, nestled in the highly sought-after Brookhaven neighborhood. Built in 2022, this beautiful home boasts 3 bedrooms, 2 and a half bathrooms, and over 1800 square feet of modern living space. As you step through the front door, you'll be greeted by an inviting atmosphere that exudes warmth. Picture yourself unwinding in the inviting flat back yard, surrounded by loved ones. Enjoy the convenience of walk-in closets, providing ample storage space for all your needs. Additionally, the community features a sparkling pool for your enjoyment and endless summer fun. Don't miss the opportunity to make this exceptional property your new home sweet home.
- Type:
- Single Family
- Sq.Ft.:
- 1,376
- Status:
- Active
- Beds:
- 3
- Lot size:
- 0.15 Acres
- Year built:
- 2024
- Baths:
- 2.00
- MLS#:
- 21377440
- Subdivision:
- Sterling Place
ADDITIONAL INFORMATION
Ask about our interest rates (AS LOW AS 5.5%) AND seller contribution towards closing costs (up to $5,000 and $1,000 pre-paids) through builder preferred lender! The Burke plan features ONE LEVEL living with an impressive layout. Three Bedrooms, and two full Bathrooms in over 1,376 square feet, including vaulted ceilings, and a contemporary open concept Living and Dining Room, and Kitchen. The covered patio is perfect for outdoor entertaining. The owner's suite is located at the rear featuring a spacious bathroom with double vanity and walk-in closet. Two Bedrooms, and full bathroom with private hall, are adjacent the living room. Smart Home system and Builder 1-2-10 Warranty!
- Type:
- Single Family
- Sq.Ft.:
- 2,185
- Status:
- Active
- Beds:
- 4
- Lot size:
- 0.15 Acres
- Year built:
- 2024
- Baths:
- 3.00
- MLS#:
- 21377441
- Subdivision:
- Sterling Place
ADDITIONAL INFORMATION
Ask about our interest rate (AS LOW AS 5.5%) AND seller contribution towards closing costs (up to $5,000 and $1,000 pre-paids) through builder preferred lender! The Elston floorplan has an awesome open concept plan, with Granite countertops, lots of cabinets, durable and stylish LVP flooring, and stainless appliances. This 4 bed, 2.5 bathroom home has a large Owners Suite, Walk in shower, double sink vanity, and nice closet. 3 additional bedrooms, full bath, and Laundry room on the second level. Smart Home technology, and 1/2/10 Builders Warranty included.
- Type:
- Single Family
- Sq.Ft.:
- 1,774
- Status:
- Active
- Beds:
- 4
- Lot size:
- 0.22 Acres
- Year built:
- 2024
- Baths:
- 2.00
- MLS#:
- 21377438
- Subdivision:
- Sterling Place
ADDITIONAL INFORMATION
Ask about our interest rates (AS LOW AS 5.5%) AND seller contribution towards closing costs up to $5,000 and $1,000 pre-paids through builder preferred lender! The one-level Cali plan provides an efficient, four-bedroom, two-bath design in 1,774 square feet. One of the unique features is the integration of the kitchen, breakfast area and great room in an open concept design perfect for entertaining. Enjoy early morning coffee or quiet evenings under the shaded covered patio. The bedroom on-suite is your private getaway with a separate shower, double vanity and large walk-in closet. A two-car garage, laundry room and pantry provide utility and storage. Quality materials and workmanship throughout, with superior attention to detail, plus a one-year builders warranty. Your new home also includes our smart home technology package!
$425,000
195 Oakview Lane Odenville, AL 35120
- Type:
- Single Family
- Sq.Ft.:
- 2,535
- Status:
- Active
- Beds:
- 4
- Lot size:
- 0.06 Acres
- Year built:
- 2004
- Baths:
- 3.00
- MLS#:
- 21377278
- Subdivision:
- Mountain Oaks
ADDITIONAL INFORMATION
This home has it all. Split Foyer features hardwood floors, tile in the kitchen and bathrooms, and carpet in the bedrooms. Family room has a wood burning fireplace. There is a Main Cave and a 4th bedroom in the basement. Fantastic screen porch and open deck overlooks the 15' x 8' Master Swim Spa. The screen porch has grilling patio underneath, plenty of room for entertaining. The rear yard is fenced there is a She Shed for the wife. The detached garage is 960 sq ft with a floored upstairs area, which is a place any man would love. Home is very private and located on a cull de sac. HVAC is 2 years old. There is an additional 12 acres in the back that could be purchased separately and is ideal for bow hunting.
- Type:
- Single Family
- Sq.Ft.:
- 1,376
- Status:
- Active
- Beds:
- 3
- Year built:
- 2024
- Baths:
- 2.00
- MLS#:
- 21377262
- Subdivision:
- Cottages At Beaver Creek
ADDITIONAL INFORMATION
*Ask about our interest rates (AS LOW AS 5.5%) AND seller contribution towards closing costs up to $5,000 and $1,000 pre-paids through builder preferred lender!* The Burke plan features ONE LEVEL living with an impressive layout, in the Rice Creek community. Three Bedrooms, and two full Bathrooms in over 1,376 square feet, including vaulted ceilings, and a contemporary open concept Living and Dining Room, and Kitchen. The covered patio is perfect for outdoor entertaining. The owner's suite is located at the rear featuring a spacious bathroom with double vanity and walk-in closet. Two Bedrooms, and full bathroom with private hall, are adjacent the living room. Smart Home system and Builder 1-2-10 Warranty!
- Type:
- Single Family
- Sq.Ft.:
- 1,613
- Status:
- Active
- Beds:
- 4
- Year built:
- 2024
- Baths:
- 3.00
- MLS#:
- 21377264
- Subdivision:
- Cottages At Beaver Creek
ADDITIONAL INFORMATION
The Taylor floorplan has an awesome open concept plan, with Granite countertops, lots of cabinets, durable and stylish LVP flooring, and stainless appliances. This 4 bed, 2.5 bathroom home has a large Owners Suite, Walk in shower, double sink vanity, and nice closet. 3 additional bedrooms, full bath, and Laundry room on the second level. Smart Home technology, and 1/2/10 Builders Warranty included. Ask about our interest rates (AS LOW AS 5.5%) AND seller contribution towards closing costs up to $5,000 and $1,000 pre-paids through builder preferred lender!
- Type:
- Single Family
- Sq.Ft.:
- 1,613
- Status:
- Active
- Beds:
- 4
- Year built:
- 2024
- Baths:
- 3.00
- MLS#:
- 21377263
- Subdivision:
- Cottages At Beaver Creek
ADDITIONAL INFORMATION
The Taylor floorplan has an awesome open concept plan, with Granite countertops, lots of cabinets, durable and stylish LVP flooring, and stainless appliances. This 4 bed, 2.5 bathroom home has a large Owners Suite, Walk in shower, double sink vanity, and nice closet. 3 additional bedrooms, full bath, and Laundry room on the second level. Smart Home technology, and 1/2/10 Builders Warranty included. Ask about our interest rates (AS LOW AS 5.5%) AND seller contribution towards closing costs up to $5,000 and $1,000 pre-paids through builder preferred lender!
- Type:
- Single Family
- Sq.Ft.:
- 1,487
- Status:
- Active
- Beds:
- 3
- Lot size:
- 0.15 Acres
- Year built:
- 2020
- Baths:
- 2.00
- MLS#:
- 21377190
- Subdivision:
- Sterling Place
ADDITIONAL INFORMATION
DO NOT miss your chance to own this beautiful home in Sterling Place! Conveniently located, this subdivision is eligible for USDA 100% financing along w/ low St Clair county taxes. The Newberry plan is an open floor plan w/ a split bedroom design.The home boasts BEAUTIFUL hardwood floors in the main living areas AND master bedroom. Eat-in kitchen w/ upgraded granite counters & island/breakfast bar, and a nice pantry. The great room has gas log fireplace and is open to the kitchen. Very large master bedroom features large windows and trey ceiling. Master bath has dual sinks, separate shower, soaking tub and a large walk in closet. Home is painted pleasing neutral color throughout. Other Features: 2 car garage, pull down attic storage, a flat yard, underground utilities, sidewalks and street lights. This one won't last long so schedule your private showing today!!
- Type:
- Single Family
- Sq.Ft.:
- 1,340
- Status:
- Active
- Beds:
- 3
- Lot size:
- 0.13 Acres
- Year built:
- 2024
- Baths:
- 2.00
- MLS#:
- 21376414
- Subdivision:
- Tucker Farms
ADDITIONAL INFORMATION
Under Construction The RC Mitchell plan is a charming and visually appealing home design, showcasing a number of attractive features that make it a desirable living space. This home features an open floor plan with 3 bedrooms, 2 bathrooms, a spacious master suite, a stunning kitchen fully equipped with energy-efficient appliances, generous counter space, and roomy pantry! The open floor plan layout allows ease of flow between different areas of the home. Please note, photos are a representation of the floor plan only. Colors, options and upgrades are subject to change. Call listing agent to ask how you can own this home for $0 down!
- Type:
- Single Family
- Sq.Ft.:
- 1,497
- Status:
- Active
- Beds:
- 4
- Lot size:
- 0.23 Acres
- Year built:
- 2024
- Baths:
- 2.00
- MLS#:
- 21376926
- Subdivision:
- Pine Ridge
ADDITIONAL INFORMATION
Ask about our interest rates (AS LOW AS 5.75%) AND seller contribution towards closing costs up to $5,000 and $1,000 pre-paids through builder preferred lender! The spacious Freeport offers 4 bedrooms and 2 bathrooms in 1,497 square feet â all on one level. It also features a two-car garage. The chef-inspired kitchen has an oversized breakfast island and a pantry, then opens onto a spacious great room. The expansive Bedroom One features a luxurious bathroom with a walk-in shower, double vanities, and an oversized walk-in closet. The additional bedrooms all offer generous closets, a laundry room and linen closet completes the plan. Quality materials and workmanship throughout, with superior attention to detail, plus a one-year builders' warranty. Your new home also includes our smart home technology package!
- Type:
- Single Family
- Sq.Ft.:
- 1,774
- Status:
- Active
- Beds:
- 4
- Lot size:
- 0.23 Acres
- Year built:
- 2024
- Baths:
- 2.00
- MLS#:
- 21376924
- Subdivision:
- Pine Ridge
ADDITIONAL INFORMATION
Ask about our interest rates (AS LOW AS 5.75%) AND seller contribution towards closing costs up to $5,000 and $1,000 pre-paids through builder preferred lender! The one-level Cali plan provides an efficient, four-bedroom, two-bath design in 1,774 square feet. One of the unique features is the integration of the kitchen, breakfast area and great room in an open concept design perfect for entertaining. Enjoy early morning coffee or quiet evenings under the shaded covered patio. The bedroom on-suite is your private getaway with a separate shower, double vanity and large walk-in closet. A two-car garage, laundry room and pantry provide utility and storage. Quality materials and workmanship throughout, with superior attention to detail, plus a one-year builders' warranty. Your new home also includes our smart home technology package!
- Type:
- Single Family
- Sq.Ft.:
- 1,774
- Status:
- Active
- Beds:
- 4
- Lot size:
- 0.19 Acres
- Year built:
- 2024
- Baths:
- 2.00
- MLS#:
- 21376923
- Subdivision:
- Pine Ridge
ADDITIONAL INFORMATION
Ask about our interest rates (AS LOW AS 5.75%) AND seller contribution towards closing costs up to $5,000 and $1,000 pre-paids through builder preferred lender! The one-level Cali plan provides an efficient, four-bedroom, two-bath design in 1,774 square feet. One of the unique features is the integration of the kitchen, breakfast area and great room in an open concept design perfect for entertaining. Enjoy early morning coffee or quiet evenings under the shaded covered patio. The bedroom on-suite is your private getaway with a separate shower, double vanity and large walk-in closet. A two-car garage, laundry room and pantry provide utility and storage. Quality materials and workmanship throughout, with superior attention to detail, plus a one-year builders' warranty. Your new home also includes our smart home technology package!
- Type:
- Single Family
- Sq.Ft.:
- 1,402
- Status:
- Active
- Beds:
- 3
- Lot size:
- 0.12 Acres
- Year built:
- 2024
- Baths:
- 2.00
- MLS#:
- 21376404
- Subdivision:
- Tucker Farms
ADDITIONAL INFORMATION
Under Construction The lovely RC Somerville is rich with curb appeal with its welcoming front porch and gorgeous front yard landscaping. This open floorplan features 3 bedrooms, 2 bathrooms, and a spacious living room. Enjoy an open dining area, and a charming kitchen conveniently designed for hosting and entertaining. The beautiful back covered patio is great for relaxing. Call listing agent to ask how you can own this home for $0 down!
- Type:
- Single Family
- Sq.Ft.:
- 1,400
- Status:
- Active
- Beds:
- 3
- Lot size:
- 0.37 Acres
- Year built:
- 2024
- Baths:
- 2.00
- MLS#:
- 21376828
- Subdivision:
- Woodland Ridge
ADDITIONAL INFORMATION
** Builder Incentive: ask about a 2/1 rate buydown OR a move-in package! Welcome to your new home in Margaret, AL, where modern features blend seamlessly with rustic charm. This newly built property offers an attached garage for secure parking and matte black finishings for a touch of modern sophistication. Inside, the Modern Farmhouse design shines with beautiful granite countertops and durable faux wood floors, creating a warm and inviting space. Spacious bedrooms provide a peaceful retreat, while ample cabinet space in the kitchen supports your culinary endeavors. The real highlight, however, is the stunning nature views that surround the property, offering a daily dose of Alabama's beautiful countryside right from your doorstep.
- Type:
- Single Family
- Sq.Ft.:
- 1,400
- Status:
- Active
- Beds:
- 3
- Lot size:
- 0.34 Acres
- Year built:
- 2024
- Baths:
- 2.00
- MLS#:
- 21376823
- Subdivision:
- Woodland Ridge
ADDITIONAL INFORMATION
** Builder Incentive: ask about a 2/1 rate buydown OR a move-in package! Welcome to your new home in Margaret, AL, where modern features blend seamlessly with rustic charm. This newly built property offers an attached garage for secure parking and matte black finishings for a touch of modern sophistication. Inside, the Modern Farmhouse design shines with beautiful granite countertops and durable faux wood floors, creating a warm and inviting space. Spacious bedrooms provide a peaceful retreat, while ample cabinet space in the kitchen supports your culinary endeavors. The real highlight, however, is the stunning nature views that surround the property, offering a daily dose of Alabama's beautiful countryside right from your doorstep.
- Type:
- Single Family
- Sq.Ft.:
- 2,100
- Status:
- Active
- Beds:
- 4
- Lot size:
- 0.66 Acres
- Year built:
- 2022
- Baths:
- 3.00
- MLS#:
- 21376727
- Subdivision:
- Matthews Addition
ADDITIONAL INFORMATION
This 4 bedroom/3 bathroom home sits on a large, heavily-wooded lot. This newer home has been well maintained and has both the space and layout you have been looking for. The large driveway and open layout are great for entertaining and the separated primary suite provide the right amount of privacy.
- Type:
- Single Family
- Sq.Ft.:
- 1,376
- Status:
- Active
- Beds:
- 3
- Lot size:
- 0.13 Acres
- Year built:
- 2024
- Baths:
- 2.00
- MLS#:
- 21376517
- Subdivision:
- Cottages At Beaver Creek
ADDITIONAL INFORMATION
*Ask about our interest rates (AS LOW AS 5.5%) AND seller contribution towards closing costs up to $5,000 and $1,000 pre-paids through builder preferred lender!* The Burke plan features ONE LEVEL living with an impressive layout, in the Rice Creek community. Three Bedrooms, and two full Bathrooms in over 1,376 square feet, including vaulted ceilings, and a contemporary open concept Living and Dining Room, and Kitchen. The covered patio is perfect for outdoor entertaining. The owner's suite is located at the rear featuring a spacious bathroom with double vanity and walk-in closet. Two Bedrooms, and full bathroom with private hall, are adjacent the living room. Smart Home system and Builder 1-2-10 Warranty!
- Type:
- Single Family
- Sq.Ft.:
- 1,613
- Status:
- Active
- Beds:
- 4
- Lot size:
- 0.13 Acres
- Year built:
- 2024
- Baths:
- 3.00
- MLS#:
- 21376520
- Subdivision:
- Cottages At Beaver Creek
ADDITIONAL INFORMATION
The Taylor floorplan has an awesome open concept plan, with Granite countertops, lots of cabinets, durable and stylish LVP flooring, and stainless appliances. This 4 bed, 2.5 bathroom home has a large Owners Suite, Walk in shower, double sink vanity, and nice closet. 3 additional bedrooms, full bath, and Laundry room on the second level. Smart Home technology, and 1/2/10 Builders Warranty included. Ask about our interest rates (AS LOW AS 5.5%) AND seller contribution towards closing costs up to $5,000 and $1,000 pre-paids through builder preferred lender!
- Type:
- Single Family
- Sq.Ft.:
- 1,216
- Status:
- Active
- Beds:
- 3
- Lot size:
- 0.17 Acres
- Year built:
- 2024
- Baths:
- 2.00
- MLS#:
- 21376409
- Subdivision:
- Brookhaven
ADDITIONAL INFORMATION
The RC Wright plan is designed to offer an attractive and functional living space with a focus on curb appeal. This home features an open floor plan with 3 bedrooms, 2 bathrooms, a spacious master suite, and a stunning kitchen fully equipped with energy-efficient appliances. The layout of the RC Wright plan emphasizes the open floor concept, allowing for a seamless flow between different living spaces. Learn more about this home today! Ask about our current incentives!
$349,900
25 Asbury Court Odenville, AL 35120
- Type:
- Single Family
- Sq.Ft.:
- 1,593
- Status:
- Active
- Beds:
- 3
- Lot size:
- 0.49 Acres
- Year built:
- 2024
- Baths:
- 2.00
- MLS#:
- 21375970
- Subdivision:
- The Grove
ADDITIONAL INFORMATION
New Construction in The Grove Subdivision. Brand new floor plan! You will love the covered front porch, a perfect sitting area. The one level, open floor plan flows well between the Living, Dining, and Kitchen. The interior features include LVP flooring through out the common areas , solid surface counter tops and stainless appliances. The Master suite has a large walk in closet, oversized linen closet, oversized shower with 2 heads and a double vanity. 2 car main level garage on a great level lot with a large backyard.
- Type:
- Single Family
- Sq.Ft.:
- 1,376
- Status:
- Active
- Beds:
- 3
- Lot size:
- 0.16 Acres
- Year built:
- 2024
- Baths:
- 2.00
- MLS#:
- 21375615
- Subdivision:
- Sterling Place
ADDITIONAL INFORMATION
Ask about our interest rates (AS LOW AS 5.5%) AND seller contribution towards closing costs (up to $5,000 and $1,000 pre-paids) through builder preferred lender! The Burke plan features ONE LEVEL living with an impressive layout. Three Bedrooms, and two full Bathrooms in over 1,376 square feet, including vaulted ceilings, and a contemporary open concept Living and Dining Room, and Kitchen. The covered patio is perfect for outdoor entertaining. The owner's suite is located at the rear featuring a spacious bathroom with double vanity and walk-in closet. Two Bedrooms, and full bathroom with private hall, are adjacent the living room. Smart Home system and Builder 1-2-10 Warranty!
- Type:
- Single Family
- Sq.Ft.:
- 1,774
- Status:
- Active
- Beds:
- 4
- Lot size:
- 0.17 Acres
- Year built:
- 2024
- Baths:
- 2.00
- MLS#:
- 21375618
- Subdivision:
- Sterling Place
ADDITIONAL INFORMATION
Ask about our interest rates (AS LOW AS 5.5%) AND seller contribution towards closing costs up to $5,000 and $1,000 pre-paids through builder preferred lender! The one-level Cali plan provides an efficient, four-bedroom, two-bath design in 1,774 square feet. One of the unique features is the integration of the kitchen, breakfast area and great room in an open concept design perfect for entertaining. Enjoy early morning coffee or quiet evenings under the shaded covered patio. The bedroom on-suite is your private getaway with a separate shower, double vanity and large walk-in closet. A two-car garage, laundry room and pantry provide utility and storage. Quality materials and workmanship throughout, with superior attention to detail, plus a one-year builders warranty. Your new home also includes our smart home technology package!
$237,500
268 Lyles Drive Odenville, AL 35120
- Type:
- Manufactured Home
- Sq.Ft.:
- 2,200
- Status:
- Active
- Beds:
- 4
- Lot size:
- 4.5 Acres
- Year built:
- 2009
- Baths:
- 2.00
- MLS#:
- 21375261
- Subdivision:
- None
ADDITIONAL INFORMATION
Spacious and quiet! These are two words that describe this (2009) 2200 sq ft manufactured home on 4.5 acres in Odenville. Churches, schools, and shops are just down the street and deer and turkey can be found in the spacious backyard! This 4 bedroom and 2 bathroom home is perfect for those family members who like to have their own space and still enjoy family time with two large family rooms! One room can be a playroom or even a large office and the other family room has a cozy fireplace for those cold winter nights. An added bonus is the storm shelter located directly behind the house with only a few steps away to safety. Need room to expand? You will have plenty in your own wooded 4 acre backyard! (Interior pictures will be placed in the listing on Friday)
- Type:
- Single Family
- Sq.Ft.:
- 1,907
- Status:
- Active
- Beds:
- 3
- Lot size:
- 5.57 Acres
- Year built:
- 2007
- Baths:
- 2.00
- MLS#:
- 21374898
- Subdivision:
- Sunset Meadows
ADDITIONAL INFORMATION
NESTLED in a desirable community and sitting on 5.57 +/- acres, 475 Crooked Creek Ln boasts three bedrooms and two bathrooms in over 1907 sqft of living space, plus a full basement studded and awaiting your vision to be completed. The main home presents endless options for entertainment, with bright living spaces adorned with hardwood floors, vaulted ceilings, and a large screened-in porch terrace that provides a perfectly framed breathtaking view. For the chefs in your family, the kitchen offers gorgeous maple custom cabinetry, backsplash, appliances, and breakfast bar. Mealtime gatherings in the formal dining room are a wonderful way to spend time with family. Enjoy a roaring fire in the comfy living area with a woodburning fireplace. As if you werenât already awestruck by the magnitude of this home, step outside with over 5.5 acres and hear the sounds of nature. Do not wait - schedule today!

Odenville Real Estate
The median home value in Odenville, AL is $234,525. This is higher than the county median home value of $167,000. The national median home value is $219,700. The average price of homes sold in Odenville, AL is $234,525. Approximately 83.14% of Odenville homes are owned, compared to 10.41% rented, while 6.45% are vacant. Odenville real estate listings include condos, townhomes, and single family homes for sale. Commercial properties are also available. If you see a property you’re interested in, contact a Odenville real estate agent to arrange a tour today!
Odenville, Alabama has a population of 3,713. Odenville is more family-centric than the surrounding county with 32% of the households containing married families with children. The county average for households married with children is 31.23%.
The median household income in Odenville, Alabama is $72,527. The median household income for the surrounding county is $53,483 compared to the national median of $57,652. The median age of people living in Odenville is 40 years.
Odenville Weather
The average high temperature in July is 90.2 degrees, with an average low temperature in January of 30.2 degrees. The average rainfall is approximately 54.6 inches per year, with 0.8 inches of snow per year.
