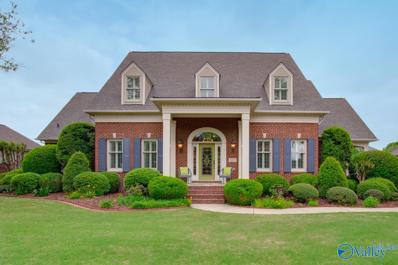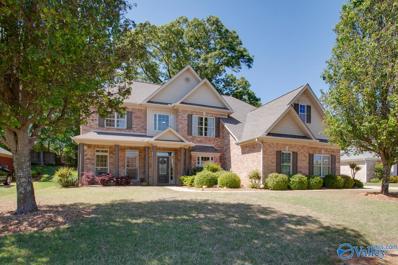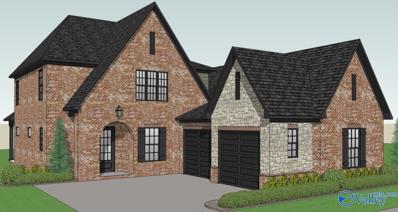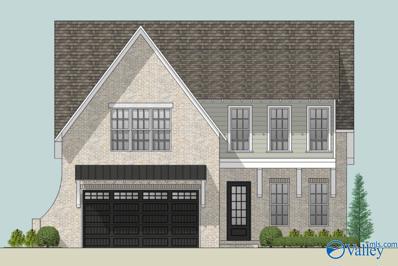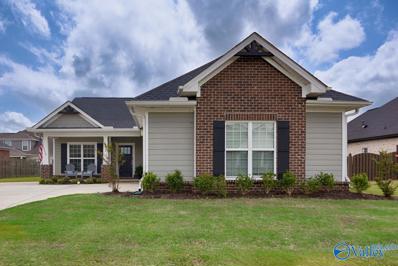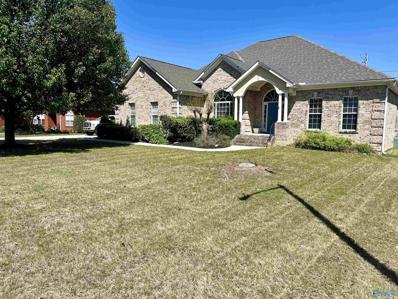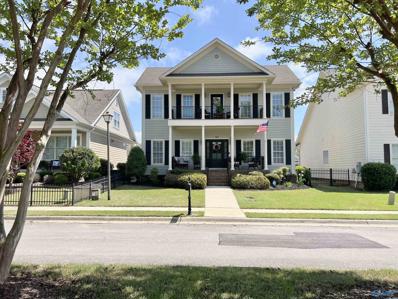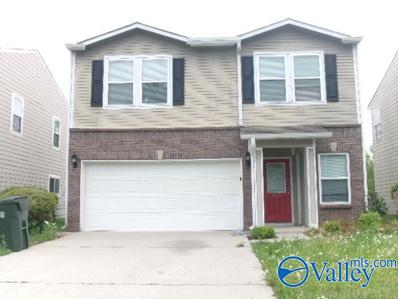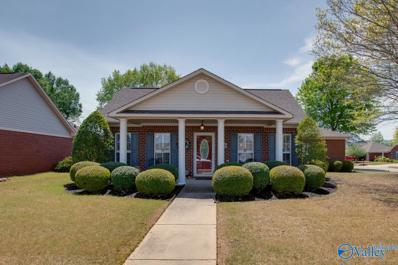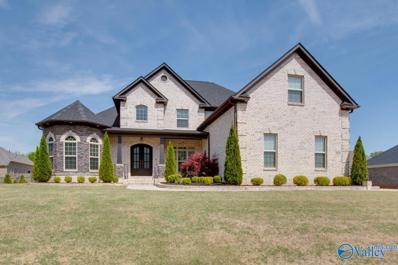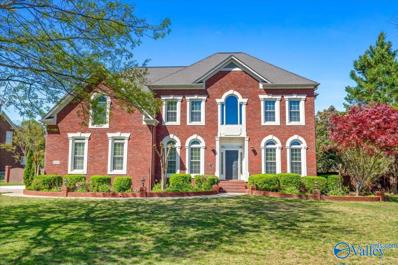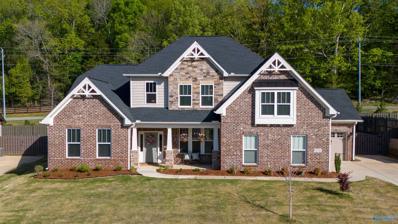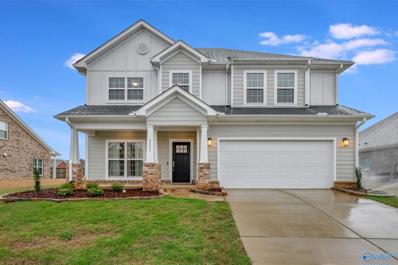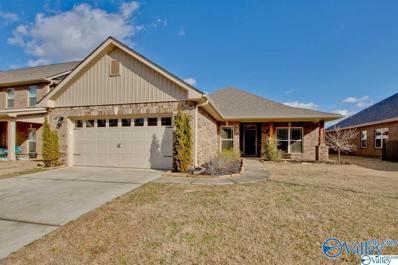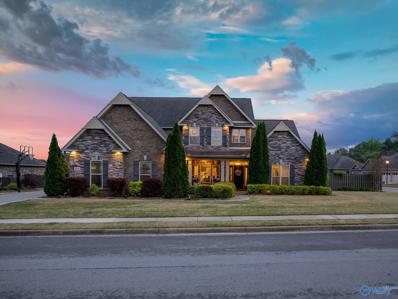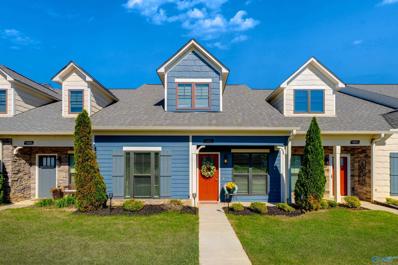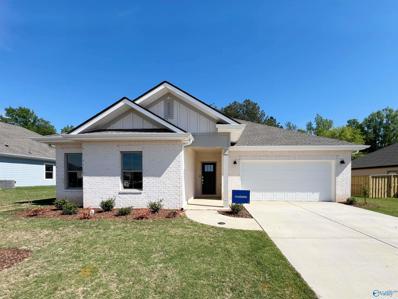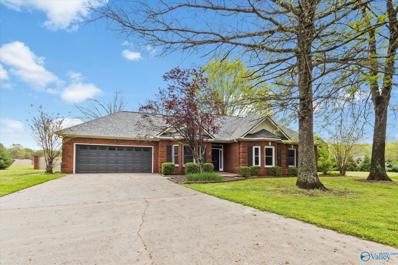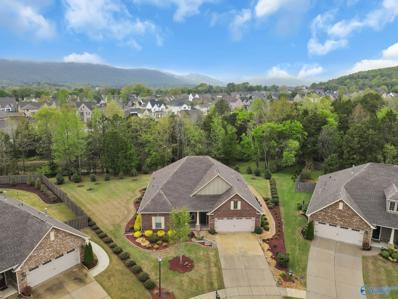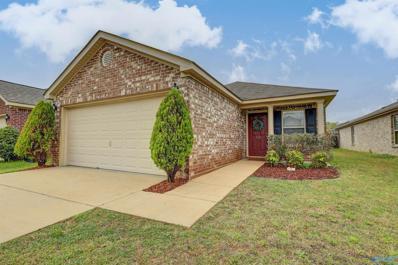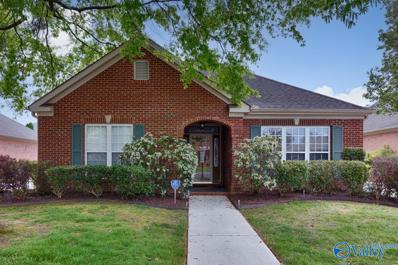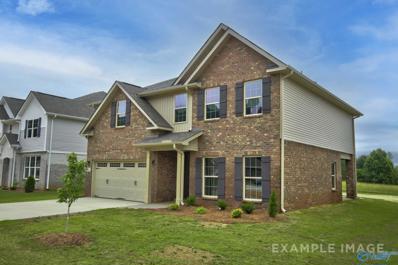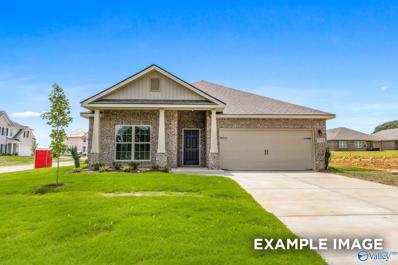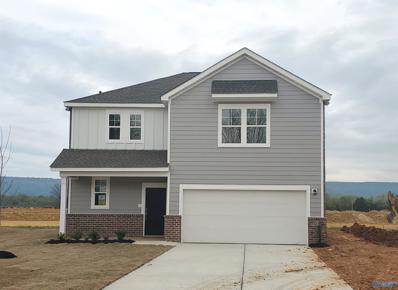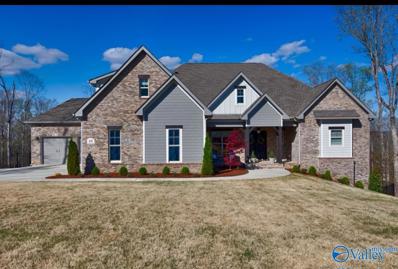Owens Cross Roads AL Homes for Sale
- Type:
- Single Family
- Sq.Ft.:
- 5,661
- Status:
- NEW LISTING
- Beds:
- 4
- Lot size:
- 0.4 Acres
- Year built:
- 1998
- Baths:
- 3.50
- MLS#:
- 21858798
- Subdivision:
- Hampton Cove
ADDITIONAL INFORMATION
Situated in the prestigious Hampton Cove community, this property offers luxurious features and amenities tailored to enhance comfort and elegance. This home showcases a loft and bonus room, providing versatile spaces that can be tailored to suit various needs. Granite countertops, island, and premium appliances, the kitchen embodies style and functionality! Main level master suite offers the utmost convenience and privacy, as well as a remodeled master bath, designed with meticulous attention to detail and quality. Spacious guest bedrooms designed with comfort in mind. Privacy fenced yard and extensive landscaping combine to create a serene outdoor oasis. Hampton House membership included.
- Type:
- Single Family
- Sq.Ft.:
- 3,425
- Status:
- NEW LISTING
- Beds:
- 5
- Year built:
- 2009
- Baths:
- 4.00
- MLS#:
- 21858774
- Subdivision:
- River Ridge
ADDITIONAL INFORMATION
OPEN HOUSE 4/28 2-4. There's room-to-roam in this immaculate 5 BR,4 BA brick home! Completely move-in READY & waiting for you! There are so many options with this floorplan having a family room, separate living room, plus a bonus room upstairs. Kitchen has granite countertops, backsplash, island & pantry. The backyard oasis is the perfect place to rest & unwind w/pergola, beautiful landscaping & privacy. Your out-of-town guest will love the downstairs bedroom or could be a great mother-in-law suite. Such a peaceful setting in the neighborhood, just a short stroll to the Flint River or take a dip in the neighborhood pool. Other features include a 3 car garage, walk-in attic & laundry shoot!
- Type:
- Single Family
- Sq.Ft.:
- 2,598
- Status:
- NEW LISTING
- Beds:
- 4
- Baths:
- 2.50
- MLS#:
- 21858694
- Subdivision:
- The Lakes At The Meadows
ADDITIONAL INFORMATION
Under Construction-Welcome to the Case Plan! Architectural Details Galore. This Plan Features a Full Brick Exterior with Stone Accents and Arched Front Door Entry Way. Great Room with Natural Gas Fireplace Opens to Gourmet Kitchen with Quartz Countertops, Spacious Island, Gas Cooktop, Soft Close Drawers and Doors on all Cabinets, Solid Shelving in Pantry & Master Closet. Master Tiled Shower & Free Standing Tub, Double Vanities, Mud Bench at Garage Entry, Additional Cabinets in Laundry Room, Dining Room with Wainscoting Details.
- Type:
- Single Family
- Sq.Ft.:
- 3,138
- Status:
- NEW LISTING
- Beds:
- 4
- Baths:
- 3.50
- MLS#:
- 21858693
- Subdivision:
- The Lakes At The Meadows
ADDITIONAL INFORMATION
Under Construction-**The Lane Plan** The Lane Features a Southern Charm Front Elevation with Covered Front & Rear Porches to Enjoy the Mountain Views. Spacious Great Room with Natural Gas Fireplace, Recessed Lighting, 10' Ceiling and 8' Doors on First Level, Trey Ceiling in Dining Area Opens to Kitchen with Island, Quartz Countertops Throughout, Soft Close Drawers & Doors, Undercabinet Lighting, Solid Shelving in Pantry & Master Closet, Primary Bath Includes Double Vanity, Free Standing Tub and Tile Shower, Tankless Water Heater, Irrigation & Fully Sodded Yard. Come See All WrEn Homes has to Offer!!
- Type:
- Single Family
- Sq.Ft.:
- 1,988
- Status:
- NEW LISTING
- Beds:
- 3
- Year built:
- 2022
- Baths:
- 2.00
- MLS#:
- 21858648
- Subdivision:
- The Willows At Sanctuary Cove
ADDITIONAL INFORMATION
OPEN HOUSE SUNDAY 4/28/24 from 2:00-4:00 pm. Come see this sun-filled, open concept, immaculate craftsman style home. The abundant windows allow natural light throughout the house for most of the day. Living room has vaulted ceilings, and gas fireplace. The spacious kitchen features a gas stove, stainless steel appliances, and granite CT's. Covered back and front porch. Master bath has tiled shower and a garden bathtub. This home looks and feels brand new. High quality LVP flooring in main living areas. Community pool within walking distance. Participating lender offering contribution of 1% closing cost. This is the house you have been searching for!
- Type:
- Single Family
- Sq.Ft.:
- 2,633
- Status:
- NEW LISTING
- Beds:
- 4
- Lot size:
- 0.42 Acres
- Year built:
- 2006
- Baths:
- 3.00
- MLS#:
- 21858605
- Subdivision:
- Hampton Valley
ADDITIONAL INFORMATION
*Seller and participating lender will partner to contribute 2% for rate buydown Beautiful full brick home with stunning mountain views await from the dining room window. Lots of natural light to reveal the beauty of the hardwood floors. This home has 4 bedrooms with 3 full baths. Each bedroom is attached to a bathroom. Crown molding and tray ceilings along with a detailed mantle around the fire place in the living room. Kitchen has Corian counters with plenty of counter space. Relax on the lighted covered porch or at the neighborhood pool that is located just down the street. The home is located near Redstone Arsenal, downtown Huntsville and just minutes from elementary and middle schools.
- Type:
- Single Family
- Sq.Ft.:
- 2,670
- Status:
- NEW LISTING
- Beds:
- 4
- Year built:
- 2007
- Baths:
- 2.50
- MLS#:
- 21858495
- Subdivision:
- Southgate
ADDITIONAL INFORMATION
Beautiful craftsman home w/ courtyard design that was the original model home! Step inside to this perfectly blend of comfort & style. This home boasts 10 ft ceilings, extensive crown molding, rounded corners, 3 covered porches, hardwood floors, custom cabinets, oversized master w/ walk in closet & glamour bath. Seller says fresh ext paint, new appliances, new sod & fence, completely remodeled master bath, new rennai, new vents & updated int paint. Dining is used as den. Large kitchen w/ island, eat in area, loads of cabinets & butlers pantry. 3 beds/2 baths & extra vanity in 3rd bedroom upstairs. Close to shopping, churches, Robert Trent Jones Golf course, biking/walking & Hayes Preserve!
- Type:
- Single Family
- Sq.Ft.:
- 2,013
- Status:
- NEW LISTING
- Beds:
- 3
- Year built:
- 2008
- Baths:
- 2.50
- MLS#:
- 21858485
- Subdivision:
- Bristol Creek
ADDITIONAL INFORMATION
Super Convenient Location - minutes from Huntsville. Open floor plan. Family room opens to dining room and kitchen. Large Master bedroom with ensuite bath and walk in closet. 2 additional bedrooms both with walk in closets and a large 16x9 loft area.
- Type:
- Single Family
- Sq.Ft.:
- 1,383
- Status:
- NEW LISTING
- Beds:
- 3
- Lot size:
- 0.2 Acres
- Year built:
- 2002
- Baths:
- 2.00
- MLS#:
- 21858445
- Subdivision:
- Hampton Manor
ADDITIONAL INFORMATION
Nestled within an idyllic, established community, exuding warmth and charm with it's quintessential white picket fence and inviting ranch-style architecture. The exterior of this home boasts classic lines and a welcoming front porch, perfect for enjoying lazy afternoons or sipping morning coffee. Inside, the home exudes a cozy yet spacious atmosphere, with an open floor plan that seamlessly connects the living, dining, and kitchen areas. The two guest bedrooms are comfortable retreats. The master suite features its own ensuite bathroom, providing a private oasis for homeowners to unwind after a long day. Backyard offers a peaceful escape, and a patio for outdoor entertaining.
- Type:
- Single Family
- Sq.Ft.:
- 3,614
- Status:
- NEW LISTING
- Beds:
- 4
- Lot size:
- 0.38 Acres
- Year built:
- 2019
- Baths:
- 3.50
- MLS#:
- 21858441
- Subdivision:
- The Meadows
ADDITIONAL INFORMATION
Immaculate home that will impress even the most selective buyers! Soaring ceilings, custom window treatments & extensive trim work throughout. Living space welcomes you to come in & relax with a custom bi-fold doors that open up onto a screened in porch combining the perfect flow of entertaining space from the inside out. Chefs dream kitchen with double ovens, gas cooktop, gorgeous countertops w/plenty of storage, breakfast nook & walk-in pantry. Keeping room is a cozy spot for dining or sitting by the 2nd fireplace. Isolated spa like primary bedroom & bath suite spacious with his/her closets. Upstairs boasts 3 bedrooms & large bonus room. 3 car garage with epoxy flooring & shelving system.
- Type:
- Single Family
- Sq.Ft.:
- 3,500
- Status:
- Active
- Beds:
- 5
- Lot size:
- 0.49 Acres
- Year built:
- 1999
- Baths:
- 4.00
- MLS#:
- 21858339
- Subdivision:
- Hampton Cove
ADDITIONAL INFORMATION
Great home on a big corner lot. The golf course is at the end of the culdesac. The backyard is ready for entertaining with a covered patio, wood burning fireplace and grilling station. The owner suite has a gas fireplace that is a pass through to the bathroom. Bedrooms are carpet, rest of the house is a mix of hardwood, tile, and marble. Gourmet kitchen with double ovens, Bosch dishwasher, and 6 burner gas cook top. Granite countertops throughout. Home has a central vac system and a pet area built in under the stairs for dogs. 2 Car side entry garage with storage shelves. Home currently has membership to Hampton House. 3 bedrooms have attached bathrooms, 2 share a jack & jill bath.
- Type:
- Single Family
- Sq.Ft.:
- 3,480
- Status:
- Active
- Beds:
- 4
- Lot size:
- 0.37 Acres
- Baths:
- 3.50
- MLS#:
- 21858246
- Subdivision:
- Hampton Ridge
ADDITIONAL INFORMATION
Open House Dates: 4-27 & 4-28 2-4 pm each day. Welcome to this captivating craftsman-style gem, well maintained, and just over 2 years young. The stunning dining room has a coffered ceiling, setting the stage for gatherings. The heart of the home, the kitchen, features quartz countertops and expansive island. Entertain with ease in the inviting family room on the main level, or retreat to the enormous sunken bonus room upstairs, offering versatile space for relaxation and recreation. An additional flex room is upstairs, and living room downstairs. The backyard with koi pond is a private oasis! The spacious primary suite is on the main level with a spa like bath. Schedule your showing!
- Type:
- Single Family
- Sq.Ft.:
- 3,488
- Status:
- Active
- Beds:
- 4
- Baths:
- 3.50
- MLS#:
- 21858297
- Subdivision:
- The Willows At Sanctuary Cove
ADDITIONAL INFORMATION
Exceptional like NEW home! This gorgeous home features on point design and loads of natural light. Chefs dream kitchen is open to living / dining areas and features quartz countertops, plenty of cabinets, stainless steal appliances and large walk-in pantry. First floor owner retreat with a glamour bath-room.Main floor office with French doors and mud room with drop zone conveniently located at garage entry! Gorgeous Mountain View. some other features include security system, underground electric fence, google Nest thermostats, tankless waterheater, integrate water pressure valve, and much more.
- Type:
- Single Family
- Sq.Ft.:
- 2,253
- Status:
- Active
- Beds:
- 4
- Lot size:
- 0.25 Acres
- Baths:
- 2.50
- MLS#:
- 21858182
- Subdivision:
- Sanctuary Cove
ADDITIONAL INFORMATION
Home is five minutes FROM the 54 Hole Championship Robert Trent Jones Golf Course, Ten Minutes to Huntsville Hospital, and 20 minutes to Research Park, Redstone Arsenal, 4 Bedroom 3 Bath with extended covered back patio, overlooks a very private back yard with majestic mountain views. Open floor plan with a chef's dream kitchen with gas cooktop, kitchen island, quartz counter tops, spacious pantry, and plenty of cabinets and counter tops. Isolated master bedroom suite with two walk in closets. Spacious two car garage and home is located 5 houses down from the end of a cul de sac. Walking distance to Goldsmith-Schiffman Elementary.
- Type:
- Single Family
- Sq.Ft.:
- 3,975
- Status:
- Active
- Beds:
- 4
- Lot size:
- 0.5 Acres
- Baths:
- 3.50
- MLS#:
- 21858013
- Subdivision:
- Sanctuary Cove
ADDITIONAL INFORMATION
Nestled on a corner lot for privacy, this 4-bed, 3.5-bath oasis features a 3-car garage & mature landscaping! Minutes from the Robert Trent Jones Golf Course and Goldsmith Elem School. Inside, discover elegant details like wainscoting in the dining room & coffered ceilings in the living room w/ a fireplace. Remodeled kitchen boasts custom cabinets, marble countertops, & stainless appliances. The main-level primary suite offers luxury w/ custom walk-in closets & a spa-like bath. Upstairs, find 3 bedrooms, 2 baths, an office, a bonus room, & ample storage. Outside enjoy a screened-in back porch, saltwater pool, charming pergola, firepit spot, patio space, landscape lighting & raise
- Type:
- Townhouse
- Sq.Ft.:
- 1,861
- Status:
- Active
- Beds:
- 3
- Year built:
- 2019
- Baths:
- 3.00
- MLS#:
- 21858037
- Subdivision:
- The Hamptons
ADDITIONAL INFORMATION
OPEN HOUSE SAT 12-4 PM! Featuring on point design & style trends- this townhome is built by PROJECT NAVY BLUE, a LEED certified GREEN builder. SMART home with WIFI lock access, NEST thermostat, 9 foot ceilings, crown molding & wood floors. Family room with cozy fireplace flows to dining and kitchen. Dine casually in the breakfast area which overlooks the private & cozy backyard. Owners suite with ensuite bath & walk in closet. Kitchen with NEW WIFI STOVE. Upper level bedroom is ideal as private guest suite or 3rd bedroom with office nook & full bath. Excellent proximity to FOOD CITY/ PUBLIX/WALMART, shopping, restaurants & parks. NEW WIFI WASHER/ DRYER, NEW REFRIGERATOR & 2 TV’s stays.
- Type:
- Single Family
- Sq.Ft.:
- 2,402
- Status:
- Active
- Beds:
- 4
- Lot size:
- 0.38 Acres
- Year built:
- 2024
- Baths:
- 3.00
- MLS#:
- 21858019
- Subdivision:
- Natures Walk On The Flint
ADDITIONAL INFORMATION
*Rates as low as 5.125%. Promo expires 4/28/2024. Zero down program available. Restrictions apply. Book Appt TODAY to tour and learn more!* The new Barton II plan in Nature's Walk on the Flint. Located off Old Big Cove Rd just 1 mile south of Goldsmith Schiffman school convenient to Huntsville, Restaurants, Shopping, Hayes Nature Preserve and Lake Guntersville. Down the foyer of this new single-story design is a free-flowing layout, featuring a kitchen with a center island, a Great Room made for social gatherings and a café for sunlit meals. In a quiet corner is a study optimal for remote work, while nearby is a covered porch to extend the living space outdoors. Est May/June completion.
- Type:
- Single Family
- Sq.Ft.:
- 2,018
- Status:
- Active
- Beds:
- 4
- Year built:
- 1994
- Baths:
- 2.00
- MLS#:
- 21857884
- Subdivision:
- Hampton Cove
ADDITIONAL INFORMATION
Stunning 4 bed 2 bath abode where Elegance and charm intertwine throughout this meticulously updated home. As you enter, you are greeted by a dining room that leads you into the spacious living area with gleaming hardwood floors. The kitchen has extra cabinets and stain-less steel appliances. The owner's suite offers an en-suite bathroom with soak tub and a walk-in shower. Three more bedrooms provide ample space for guests or a growing family. Located in the prestigious Hampton Cove community, this home offers an unparalleled lifestyle with access to top schools, shopping, dining and recreational amenities including Hampton House, Olympic size pool, tennis, courts, volleyball, gym and more.
- Type:
- Single Family
- Sq.Ft.:
- 2,351
- Status:
- Active
- Beds:
- 4
- Year built:
- 2019
- Baths:
- 2.00
- MLS#:
- 21857846
- Subdivision:
- Natures Cove
ADDITIONAL INFORMATION
This is a one of a kind find in Natures Cove. Cul-de-sac lot with upgrades galore. 9 & 10' ceilings, crown molding throughout, hardwood in living areas and primary bedroom, tile in wet areas. Tiled shower in master - separate tub, double vanity and walk in closet. Gas logs fireplace. Kitchen features very upgraded stainless appliances (New) including a gas range, refrigerator to convey, granite countertops, large island and nice backsplash. Outdoors you will find a gorgeous screened porch, extra lush landscaping and a very private lot that backs up to a serene creek area. Added rock patio! 2 car garage includes a STORM SHELTER and sprinkler system.
- Type:
- Single Family
- Sq.Ft.:
- 1,570
- Status:
- Active
- Beds:
- 3
- Year built:
- 2015
- Baths:
- 2.00
- MLS#:
- 21857832
- Subdivision:
- Bristol Creek
ADDITIONAL INFORMATION
Beautiful open floor plan Home.Large master bedroom. New Carpet , Granite Counter tops, New Paint through out. Great location. 2 full baths with tile in all wet areas. Hurry it won't last long.
- Type:
- Single Family
- Sq.Ft.:
- 2,260
- Status:
- Active
- Beds:
- 3
- Year built:
- 2000
- Baths:
- 2.00
- MLS#:
- 21857673
- Subdivision:
- Stoneleigh Terrace
ADDITIONAL INFORMATION
3002 The Green Court-Welcome to this charming 3-bedroom, 2-bathroom single-family Patio Home in Stoneleigh Terrace, in Hampton Cove. Inside, you’ll find a cozy double sided gas fireplace in the family room. Kitchen offers tile backsplash & breakfast bar. Fresh paint! New LVP in front room. Spacious laundry room. Isolated Master bedroom w/double walk-in closets! Rear entry, 2 car garage. Screened in covered patio + open covered patio + oversized open stamped concrete patio. Sprinkler system. Just one house down from the golf course! HOA Quarterly Lawn Care dues are $472. Membership to Hampton House optional (pool, tennis, fitness center). 3D Tour!
- Type:
- Single Family
- Sq.Ft.:
- 2,505
- Status:
- Active
- Beds:
- 4
- Lot size:
- 0.21 Acres
- Baths:
- 2.50
- MLS#:
- 21857737
- Subdivision:
- Watts Glen
ADDITIONAL INFORMATION
Under Construction-Fall in love with the serenity of Owens Cross Roads! This impressive 2-story home will take your breath away from the moment you walk inside. Boasting tons of natural light, tall ceilings, and beautiful hardwood stairs. The kitchen is a cook's dream with features like slow close doors/drawers, robin's egg blue backsplash, crisp white cabinets paired with white quartz countertops that give the space a light and airy feel and SS appliances! Upstairs is a huge primary suite that's complete with a roomy walk-in closet and recessed lighting that makes the space feel bright and welcoming. This stunning home truly has everything you need to make Owens Cross Roads your home!
- Type:
- Single Family
- Sq.Ft.:
- 1,964
- Status:
- Active
- Beds:
- 4
- Lot size:
- 0.21 Acres
- Baths:
- 3.00
- MLS#:
- 21857743
- Subdivision:
- Watts Glen
ADDITIONAL INFORMATION
Under Construction-Fall in love with the Daphne floor plan! This open concept floor plan offers 4 bedrooms and 3 full bathrooms. As you enter the front door, you're greeted by tall 9-foot high ceilings and an incredible gallery entry that flows seamlessly into the dining area and kitchen. The kitchen features SS appliances, white quartz countertops, 42" white cabinets, single-basin kitchen sink, and soft close doors/drawers! The primary suite is isolated and serene and the secondary bedrooms are large with spacious walk-in closets. The 4th bedroom could also be used as an office or guest suite. It's complete with a private bath!
- Type:
- Single Family
- Sq.Ft.:
- 1,944
- Status:
- Active
- Beds:
- 3
- Lot size:
- 0.18 Acres
- Baths:
- 2.50
- MLS#:
- 21857754
- Subdivision:
- Ramsay Cove
ADDITIONAL INFORMATION
UP TO 4% OF SELLING PRICE TOWARDS CLOSTS and/or RATE BUYDOWN with use of Preferred Lender. CHASTAIN PLAN has 3 Bedrooms, 2.5 Baths & Loft. Exterior is brick w/Hardie board accents. Kitchen has stainless steel appliances, granite counters, upgraded faucets & fixtures & island overlooking the Great Room. Owner's Suite has a huge closet & is located upstairs, along with 2 Secondary Bedrooms & Loft. Also up is Laundry Room & great storage. LVP flooring in Kitchen, Dining, Great Rm & Halls, carpet in bedrooms. Full baths have dual sinks, granite counter tops - all baths have tile floors. Covered rear patio. Features Century Home Connect smart home system. By Appointment Only!
- Type:
- Single Family
- Sq.Ft.:
- 7,647
- Status:
- Active
- Beds:
- 6
- Lot size:
- 5.98 Acres
- Year built:
- 2020
- Baths:
- 6.50
- MLS#:
- 21857680
- Subdivision:
- Mcmullen Cove
ADDITIONAL INFORMATION
Gorgeous mountain-view home on almost 6 acres. 6 bedroom/6.5 bath with gorgeous views of the mountains and a new heated infinity pool and fire pit area added in 2022. Office with custom-made doors and chef's kitchen with 6 burner gas stove and new dishwasher and disposal. Four-car garage. 3 bedrooms on the 1st floor with 1 bedroom upstairs and 2 in the basement. There is also a media room upstairs as well as a bonus room that could be the 7th bedroom. The basement has a rec room and exercise room as well as a hidden speak-easy with bar area and poker table. Kitchen fridge, washer/dryer, pool table, several TVs, and speak-easy furniture to remain at no value.
Owens Cross Roads Real Estate
The median home value in Owens Cross Roads, AL is $343,900. This is higher than the county median home value of $163,900. The national median home value is $219,700. The average price of homes sold in Owens Cross Roads, AL is $343,900. Approximately 74.62% of Owens Cross Roads homes are owned, compared to 16.32% rented, while 9.05% are vacant. Owens Cross Roads real estate listings include condos, townhomes, and single family homes for sale. Commercial properties are also available. If you see a property you’re interested in, contact a Owens Cross Roads real estate agent to arrange a tour today!
Owens Cross Roads, Alabama has a population of 1,795. Owens Cross Roads is less family-centric than the surrounding county with 25.89% of the households containing married families with children. The county average for households married with children is 31.56%.
The median household income in Owens Cross Roads, Alabama is $72,083. The median household income for the surrounding county is $61,318 compared to the national median of $57,652. The median age of people living in Owens Cross Roads is 40.1 years.
Owens Cross Roads Weather
The average high temperature in July is 90 degrees, with an average low temperature in January of 30.1 degrees. The average rainfall is approximately 55.2 inches per year, with 2 inches of snow per year.
