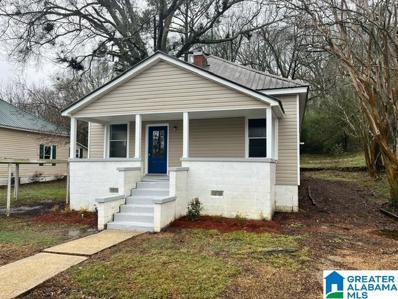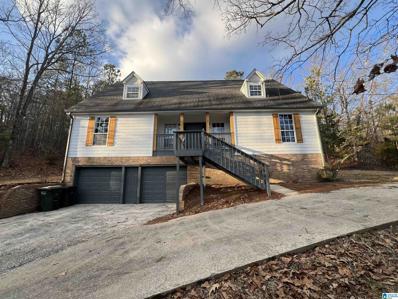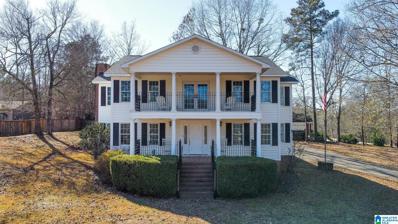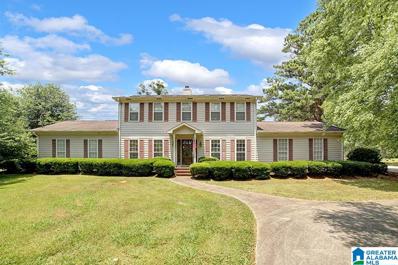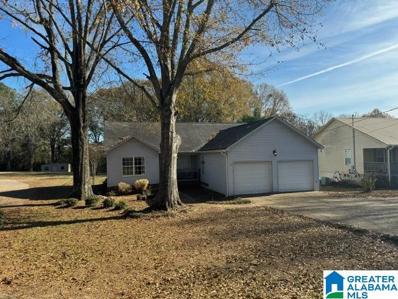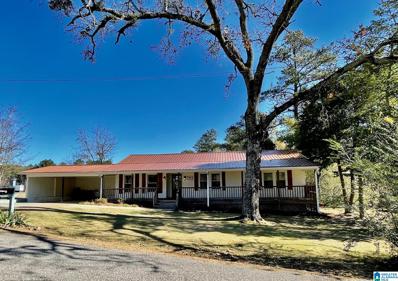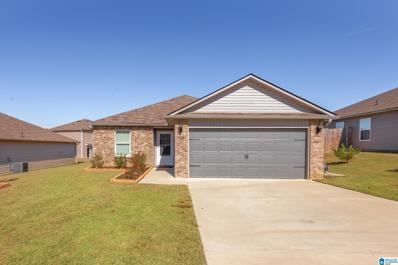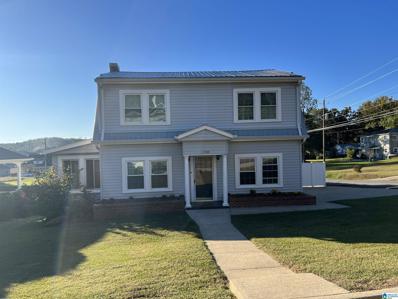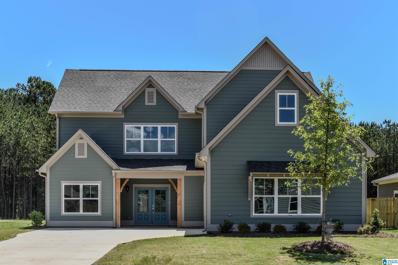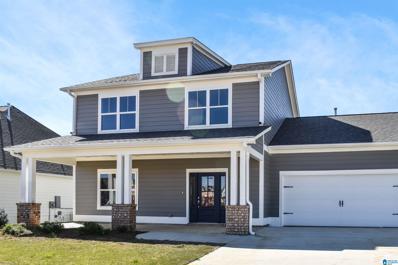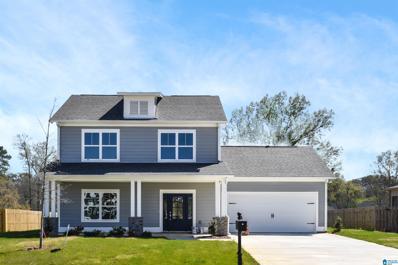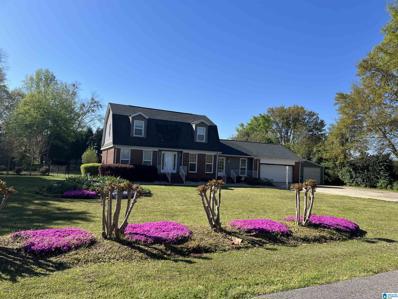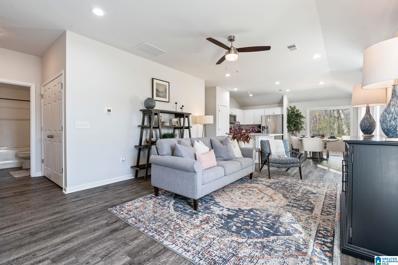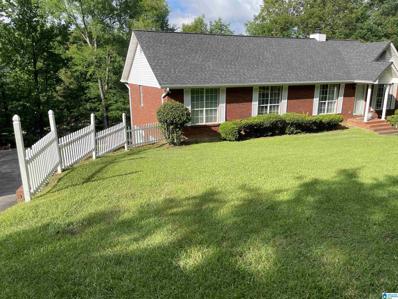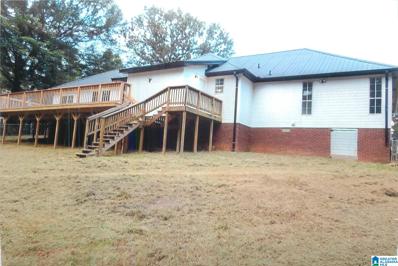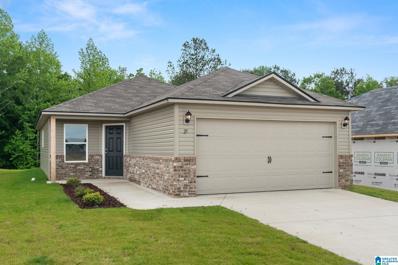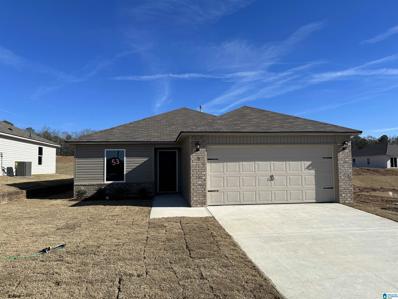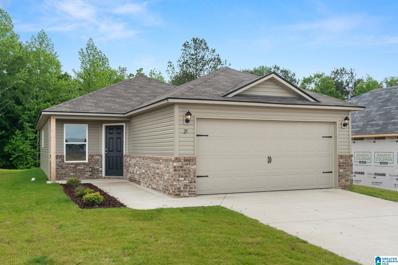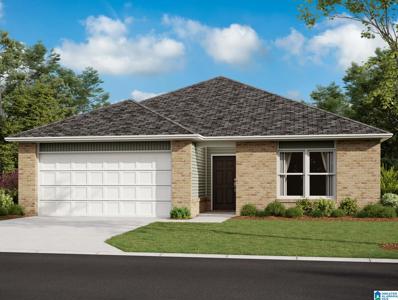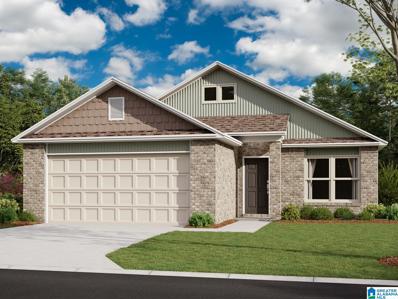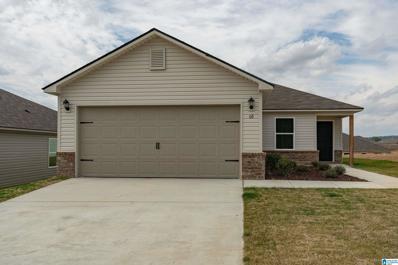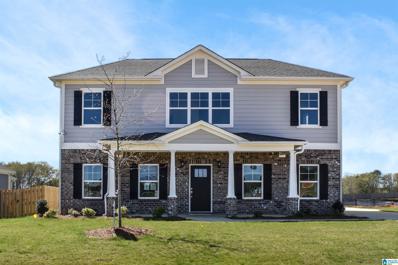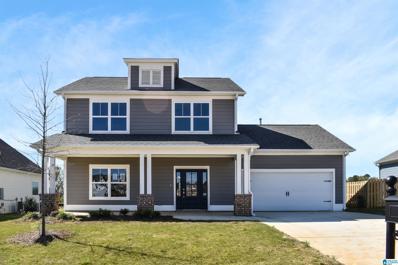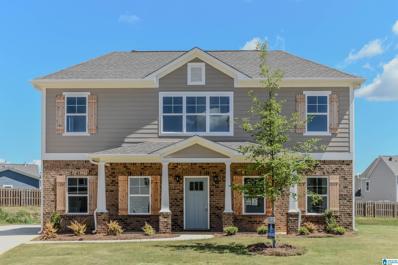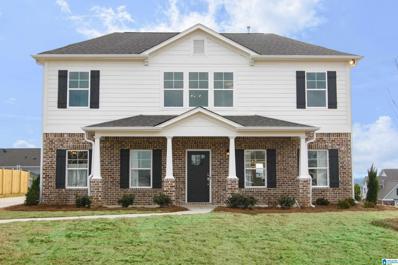Pell City AL Homes for Sale
- Type:
- Single Family
- Sq.Ft.:
- 1,350
- Status:
- Active
- Beds:
- 3
- Lot size:
- 0.23 Acres
- Year built:
- 1940
- Baths:
- 1.00
- MLS#:
- 21375352
- Subdivision:
- Avondale Mills
ADDITIONAL INFORMATION
Need Convenience? 3 bedroom 1 bath remodeled home with metal roof located in town, close to shopping, restaurants and interstate. This property offers charm with front porch, high ceilings in Living room, Kitchen, 2 of the bedrooms, multiple closets throughout home for storage. Kitchen with eating area, laundry located in Kitchen, updated bathroom. Carport and parking area, along with nice backyard.
- Type:
- Single Family
- Sq.Ft.:
- 2,286
- Status:
- Active
- Beds:
- 3
- Lot size:
- 3 Acres
- Year built:
- 1996
- Baths:
- 3.00
- MLS#:
- 21375156
- Subdivision:
- None
ADDITIONAL INFORMATION
THIS NEWLY REMODELED HOUSE ON 3 ACRES FEATURES FRESH PAINT INSIDE AND OUT, BEAUTIFULLY REFINISHED HARDWOOD FLOORS, REMODELED KITCHEN WITH NEW APPLIANCES, QUARTZ COUNTERTOPS, TILED FLOORING. ALL THREE BEDROOMS ARE VERY LARGE WITH WALK IN CLOSETS. 3 SPACIOUS BATHROOMS. LIGHT FIXTURES ARE ALL UPDATED AND ADD AN ELEGANT TOUCH TO THE HOME. THE FLOOR PLAN FEATURES AN XL LARGE LIVING ROOM OPENING TO THE DINING AREA. THE MASTER BEDROOM HAS A WALK IN CLOSET, MASTER BATH AND LAUNDRY CLOSET. THE SECOND BATH ON THE MAIN LEVEL CAN BE USED AS A SECOND MASTER BATH. (HIS AND HERS). THE WIDE STAIRCASE LEADS TO 2 UNBELIEVABLY LARGE BEDROOMS AND A SHARED BATH. THE NEW DECK STRETCHES ACROSS THE BACK ON THE HOUSE AND MAKES GREAT ENTERTAING SPACE. THERE IS A NICE FIREPIT AREA AND A SHED GREAT FOR EXTRA CARS, BOATS ,.... THIS HOME HAS BEEN REMODELED WITH EXQUISITE TASTE. PRIVATE, SPACIOUS AND READY FOR A NEW FAMILY.
Open House:
Sunday, 4/28 1:00-3:00PM
- Type:
- Single Family
- Sq.Ft.:
- 3,738
- Status:
- Active
- Beds:
- 4
- Lot size:
- 1 Acres
- Year built:
- 2001
- Baths:
- 4.00
- MLS#:
- 21374373
- Subdivision:
- Eagle Point
ADDITIONAL INFORMATION
Seller offering $10,000 to buy down interest rate!! WHAT A CHARMER!! Room for the whole family! This water access home is located in the desirable Eagle Point Subdivision w/a community boat launch for Logan Martin Lake. Community pickle ball courts and pool, plus stately homes make this neighborhood very charming. Home comes w home office, dining room, den & kitchen with breakfast room and WALK IN pantry with prep area, and additional room for just storage, plus a half bath-all on the main level. Upstairs features a master suite w/ sitting area by the fireplace w/a master bath w/ double vanities, walk-in shower, jetted tub and walk-in closet. There are 3 additional BR & 2 baths- one set is jack and jill; the other BR stands alone with it's own bathroom. There is also a HUGE game room/bonus room for movie watching, pool playing or just hanging out. Call to see this home and rock on the front porch while viewing the lake, and watching the kids play in the front yard- HOME SWEET HOME!
Open House:
Sunday, 4/28 2:00-4:00PM
- Type:
- Single Family
- Sq.Ft.:
- 2,912
- Status:
- Active
- Beds:
- 4
- Lot size:
- 0.67 Acres
- Year built:
- 1989
- Baths:
- 4.00
- MLS#:
- 21372388
- Subdivision:
- Pine Harbor
ADDITIONAL INFORMATION
Opportunities in this sought after community do not occur often! We welcome you to 6305 Riviere Drive! Located in the lakefront community of Pine Harbor, this 4 bedroom, 3.5 bathroom, lake view home provides scenery in 360 degrees. From the upper level of the home, you can look over onto Logan Martin Lake, or from the private heated and cooled in ground pool, you can see rolling hills from the previous Pine Harbor Country Club. This home delivers a breath of fresh air from the natural light bursting through the kitchen windows and the land that this property is situated on. Become a neighbor to the great folks of Pine Harbor and enjoy the nearby water access located just down the road at Pine Harbor Marina. Weâll see yâall there!
$244,900
267 Kings Circle Pell City, AL 35128
- Type:
- Single Family
- Sq.Ft.:
- 1,394
- Status:
- Active
- Beds:
- 3
- Lot size:
- 0.5 Acres
- Year built:
- 1999
- Baths:
- 2.00
- MLS#:
- 21371937
- Subdivision:
- Staples
ADDITIONAL INFORMATION
Property remodeled in 2015. Bathrooms have custom tile work, Master has HUGE Walk In Shower, Tile Flooring, Custom Double Vanity, Laundry Hook Up, Laminate Hardwood and Tile Flooring, Fenced Rear with Firepit. Motivated Seller, This one won't last long, Schedule You're Showing today...
- Type:
- Single Family
- Sq.Ft.:
- 2,227
- Status:
- Active
- Beds:
- 3
- Lot size:
- 0.34 Acres
- Year built:
- 1950
- Baths:
- 2.00
- MLS#:
- 21372211
- Subdivision:
- Pell City
ADDITIONAL INFORMATION
Home has been updated! Open Floor Plan with Beautiful Kitchen ~ Stainless ~ Stone Countertops ~ Appliances approximately 1 Year ~ LVP Throughout (NO Carpet) ~ 3 Bedrooms 2 Baths + FLEX Space 4th Bedroom/Den/Play Room (This area DOES have HVAC) Screened Porch + SunRoom with HVAC + Spa Style Baths ~ Oversize Bedrooms ~ French Door Off Great Room to Screened Porch ~ Nice Rear Yard ~ Walk In Master Closet ~ Hot Water Heater Approx. 1 year. ~ Convenient Location!
- Type:
- Single Family
- Sq.Ft.:
- 1,216
- Status:
- Active
- Beds:
- 3
- Lot size:
- 0.16 Acres
- Year built:
- 2021
- Baths:
- 2.00
- MLS#:
- 21369679
- Subdivision:
- Fox Hollow
ADDITIONAL INFORMATION
Beautiful 3 bed 2 bath home in Fox Hollow Subdivision in Pell City! Home has a great open floor plan with an eat-in kitchen. The home has a partially covered patio, fenced in backyard and a storage building.
$259,000
1700 3RD Avenue Pell City, AL 35125
- Type:
- Single Family
- Sq.Ft.:
- 2,128
- Status:
- Active
- Beds:
- 3
- Lot size:
- 0.17 Acres
- Year built:
- 1950
- Baths:
- 3.00
- MLS#:
- 21368330
- Subdivision:
- Historic Downtown
ADDITIONAL INFORMATION
Character, Charm and Elegance!!! This 1950's home sits in historic Pell City making it a convenient location to shopping, dining and I-20. The main level welcomes You to a small foyer looking at the beautiful staircase with a room on on the right which could be downstairs master bedroom. The living room is on the left with plenty of space for dining table for an open floor plan feel. The room off the living room is an area that can be used for an office or a den. The original hardwoods have been well maintained and naturally add to the overall beauty of this house. It features crown molding and so many windows to enjoy natural light throughout. All bedrooms feature spacious closets. The level lot is fenced all around the back with a privacy fence on the street side. The quaintness of the neighborhood and the character is true to the era of the home and is move in ready. This beautiful property is a must see!
- Type:
- Single Family
- Sq.Ft.:
- 2,443
- Status:
- Active
- Beds:
- 4
- Year built:
- 2023
- Baths:
- 4.00
- MLS#:
- 21366653
- Subdivision:
- Sumter Landing
ADDITIONAL INFORMATION
Move in Ready, Granite Countertops in kitchen, Samsung 30" Freestanding SS Electric Range, Over-the-Range SS Microwave, SS Dishwasher with top controls and pocket handle. Everyone appreciates the large gourmet kitchen with ample countertop space that features a large island, upper cabinets, soft closed doors & drawers, granite countertops and a tiled backsplash. Great Lot, LVP wood flooring main living areas. "Under Construction": Pictures are for representation, showing quality, colors and some fixtures which may vary.
- Type:
- Single Family
- Sq.Ft.:
- 2,270
- Status:
- Active
- Beds:
- 4
- Year built:
- 2023
- Baths:
- 3.00
- MLS#:
- 21366654
- Subdivision:
- Sumter Landing
ADDITIONAL INFORMATION
The Mattie Is so cute ! 4Bd,2.5Ba,2270sf Under Construction. The master suite is on the main level. Upstairs you will find a spacious den/loft area and 3 bedrooms with a jack & jill bath. Everyone appreciates the large gourmet kitchen with ample countertop space that features a large island, upper cabinets, soft closed doors & drawers, granite countertops and a tile backsplash. This home also features a built-in electric range, microwave and oven with decorative cabinets and vent hood. The family room has a vaulted ceiling and gas fireplace. Automated irrigation system all 4 sides. This home is situated on a spacious lot homesite with a spacious back yard. "Under Construction": Please Note: Pictures depict a similar completed home/floorplan. Features, colors, options, and selections will differ from what is shown.
$364,900
33 Avondale Lane Pell City, AL 35128
- Type:
- Single Family
- Sq.Ft.:
- 2,270
- Status:
- Active
- Beds:
- 4
- Year built:
- 2024
- Baths:
- 3.00
- MLS#:
- 21366550
- Subdivision:
- Sumter Landing
ADDITIONAL INFORMATION
The Mattie Is so cute ! 4Bd,2.5Ba,2270sf Under Construction. Master Suite on the main level. Upstairs you will find 3 bedrooms with a jack & jill bath. Large gourmet kitchen with ample countertop space that features a large island, upper cabinets, soft closed doors & drawers, granite countertops and a tile backsplash. Built-in electric range, microwave and oven with decorative cabinets and vent hood. Family room has vaulted ceiling and gas fireplace. Automated irrigation system all 4 sides, on a spacious lot homesite with a back yard. "Under Construction": Please Note: Pictures depict a similar completed home/floorplan. Features, colors, options, and selections will differ from what is shown.
- Type:
- Single Family
- Sq.Ft.:
- 2,498
- Status:
- Active
- Beds:
- 3
- Lot size:
- 0.76 Acres
- Year built:
- 1970
- Baths:
- 3.00
- MLS#:
- 21366542
- Subdivision:
- Riviere Estates
ADDITIONAL INFORMATION
Located in exclusive Riviera Estates A LAKE COMMUNITY WITH WATER ACCESS: Off water lot with nice view of lake from the front porch. The home features 3 bedrooms each with their own bathroom, a formal living room with fireplace, a formal dining room, den with beamed vaulted ceiling and fireplace. The kitchen features solid surface countertops, nice cabinets, and a large pantry. Additional features include screened back patio w hot tub, a 15.5 x 35 deck, a 12 x 28 storage building with 220 v electrical service + flood lights, a 2 car garage w built-in cabinets for extra storage, an additional 2 car metal garage. Attic of garage is partially floored for extra storage. One bedroom on the second level has a sitting room that could be walled for a 4th bedroom.(This was a bedroom at one time). HVAC units-3-5 years old-- upstairs recently replaced, downstairs outside unit replaced. ROOF 5 years old, new light fixtures, fresh paint, gas hot water heater 4 years old. WASHER AND DRYER REMAIN
$219,900
90 Cypress Court Pell City, AL 35125
- Type:
- Single Family
- Sq.Ft.:
- 1,249
- Status:
- Active
- Beds:
- 3
- Lot size:
- 0.13 Acres
- Year built:
- 2024
- Baths:
- 2.00
- MLS#:
- 21366188
- Subdivision:
- Fox Hollow
ADDITIONAL INFORMATION
Move-in Ready New Construction The RC Cooper plan features 3 bedrooms, 2 bathrooms, a spacious family room, and a kitchen complete with a beautiful island, perfect for entertaining. You will love living in Fox Hollow, a new construction community just minutes away from I-20, it is the perfect place to settle down with convenient access to local shopping and restaurants. Call a listing agent today to find out how you can own this home with zero dollars down!
- Type:
- Single Family
- Sq.Ft.:
- 1,914
- Status:
- Active
- Beds:
- 4
- Lot size:
- 0.6 Acres
- Year built:
- 1993
- Baths:
- 3.00
- MLS#:
- 21365077
- Subdivision:
- Mays Bend
ADDITIONAL INFORMATION
MOTIVATED SELLER! MOTHER IN LAW SUITE PLUS MORE. Move in ready, 3 bedrooms, 2 baths, dining, eat in kitchen, nice den with fireplace. Just off den is screened porch overlooking the lake. Downstairs is mother-in-law suite complete with kitchen, full bath and plenty of room for a bed and sofa. Also downstairs is a huge storage area just behind the 2 car garage. Short distance down to lake with boat dock. Community boat launch. Bring all offers!
- Type:
- Single Family
- Sq.Ft.:
- 1,567
- Status:
- Active
- Beds:
- 3
- Lot size:
- 1.29 Acres
- Year built:
- 1994
- Baths:
- 2.00
- MLS#:
- 21365409
- Subdivision:
- Maplewood
ADDITIONAL INFORMATION
NEWLY UPDATED through out this one level home with the change of carport to garage, new deck, some new windows, flooring, and as needed in bathrooms, kitchen with new appliances, hardwood laminate through out. - No carpet. This 3 bedroom 2 bath home has been tastefully updated with a bonus room to be whatever is need, enclosed back porch and new large deck overlooking the fenced back yard with large storage building plus a smaller building as well. Home is convenient to town and I-20. Move in ready!
$209,900
25 Cypress Court Pell City, AL 35125
- Type:
- Single Family
- Sq.Ft.:
- 1,012
- Status:
- Active
- Beds:
- 3
- Lot size:
- 0.13 Acres
- Year built:
- 2023
- Baths:
- 2.00
- MLS#:
- 21365086
- Subdivision:
- Fox Hollow
ADDITIONAL INFORMATION
Move-In Ready New Construction Welcome to Fox Hollow, conveniently located just off of I-20, minutes away from shopping resturaunts and more. The RC Carlie II could be the perfect place for you to call home! This brand new home features 3 bedrooms, 2 baths, an open floor plan, and comes complete with a builders 2-10 warranty. You will love the brand new LVP flooring, stainless appliances, and modern finishes. Call a listing agent today to find out how you can own this home with zero dollars down!
$223,900
35 Cypress Court Pell City, AL 35125
- Type:
- Single Family
- Sq.Ft.:
- 1,209
- Status:
- Active
- Beds:
- 3
- Lot size:
- 0.13 Acres
- Year built:
- 2023
- Baths:
- 2.00
- MLS#:
- 21365068
- Subdivision:
- Fox Hollow
ADDITIONAL INFORMATION
The RC Wright plan is rich with curb appeal with its welcoming entryway and front yard landscaping. This one-story home features 3 bedrooms, 2 bathrooms, an open living room, and a beautiful kitchen fully equipped with stainless steel energy-efficient appliances, generous counterspace, and a pantry. The laundry room, conveniently located just off the garage, is perfect for any sized family. Fox Hollow - Phase 5.3 Lot 53. This home is 100% complete and move in ready.
$209,900
25 Cedar Court Pell City, AL 35125
- Type:
- Single Family
- Sq.Ft.:
- 1,012
- Status:
- Active
- Beds:
- 3
- Lot size:
- 0.13 Acres
- Year built:
- 2023
- Baths:
- 2.00
- MLS#:
- 21364705
- Subdivision:
- Fox Hollow
ADDITIONAL INFORMATION
Welcome to Fox Hollow, located in a quiet cul-de-sac in an established community, just minutes away from I-20. The RC Carlie II could be the perfect place for you to call home! This brand new home features an open floor plan complete with LVP flooring in the living spaces, a GAS range, brand-new stainless appliances and MORE. Call a listing agent today to find out how you can own this home with zero dollars down!
$248,850
35 Cedar Court Pell City, AL 35125
- Type:
- Single Family
- Sq.Ft.:
- 1,355
- Status:
- Active
- Beds:
- 3
- Lot size:
- 0.13 Acres
- Year built:
- 2024
- Baths:
- 2.00
- MLS#:
- 21364699
- Subdivision:
- Fox Hollow
ADDITIONAL INFORMATION
Prepare to fall in love with this beautiful new build, featuring a spacious open living area, a top-notch kitchen with new stainless-steel appliances, plenty of counter space, and a comfortable covered back patio. Situated in a peaceful community on a cul-de-sac street, this home is move-in ready and waiting for you to make it your own! The RC Foster II is more than just a house - it's a place where memories will be made and cherished for years to come. Call a listing agent today to find out how you can own this home for $0 down.
$256,860
90 Cedar Court Pell City, AL 35125
- Type:
- Single Family
- Sq.Ft.:
- 1,442
- Status:
- Active
- Beds:
- 3
- Lot size:
- 0.13 Acres
- Year built:
- 2024
- Baths:
- 2.00
- MLS#:
- 21364697
- Subdivision:
- Fox Hollow
ADDITIONAL INFORMATION
Proposed Construction. Welcome to Fox Hollow, conveniently located within minutes to I-20 and all that Pell City has to offer! This home features an open one level floor plan with 3 bedrooms and 2 bathrooms. Include LVP flooring, stainless steel appliances, walk-in closets, + MORE! Make this your forever home - call a listing agent today!
$239,900
60 Cedar Court Pell City, AL 35125
- Type:
- Single Family
- Sq.Ft.:
- 1,496
- Status:
- Active
- Beds:
- 4
- Lot size:
- 0.13 Acres
- Year built:
- 2023
- Baths:
- 2.00
- MLS#:
- 21364685
- Subdivision:
- Fox Hollow
ADDITIONAL INFORMATION
Prepare to fall in love with this stunning new build! The RC Bridgeport is all about curb appeal, complete with a covered front entry that you and your guests will love. Step inside and you will find a spacious open living area, a kitchen fit for a chef with brand new stainless-steel appliances, tons of counter space, a generous island, and a large corner pantry. The cherry on top - this home is situated in a quiet community on a cul-de-sac drive. It's 100% complete and waiting for you to make it your home sweet home!
- Type:
- Single Family
- Sq.Ft.:
- 2,519
- Status:
- Active
- Beds:
- 4
- Year built:
- 2023
- Baths:
- 4.00
- MLS#:
- 21364005
- Subdivision:
- Sumter Landing
ADDITIONAL INFORMATION
The Cahaba plan (Under Construction) is a 4 bedroom/ 3.5 bathroom home with full front porch & a side load garage tucked in the back of the home. The large primary suite on the main floor has LARGE WALK-IN CLOSET & SEPARATE VANITIES. The upstairs includes three bedrooms and two full baths as well as a spacious loft area. The homes features 5" LVP HARDWOOD FLOORS, GRANITE countertops, CABINETS w/SOFT CLOSE DOORS & DRAWERS, STAINLESS appliances in the kitchen, GAS FIREPLACE,, IRRIGATION system all four sides and a COVERED back porch! "Under Construction": Please Note: Pictures depict a similar completed home/floorplan. Features, colors, options, and selections will differ from what is shown.
- Type:
- Single Family
- Sq.Ft.:
- 2,270
- Status:
- Active
- Beds:
- 4
- Year built:
- 2023
- Baths:
- 3.00
- MLS#:
- 21364003
- Subdivision:
- Sumter Landing
ADDITIONAL INFORMATION
The Mattie Is so cute ! 4Bd,2.5Ba,2270sf Under Construction. The master suite is on the main level. Upstairs you will find a spacious den/loft area and 3 bedrooms with a jack & jill bath. Everyone appreciates the large gourmet kitchen with ample countertop space that features a large island, upper cabinets, soft closed doors & drawers, granite countertops and a tile backsplash. This home also features a built-in electric range, microwave and oven with decorative cabinets and vent hood. The family room has a vaulted ceiling and gas fireplace. Automated irrigation system all 4 sides. This home is situated on a spacious lot homesite with a spacious back yard. "Under Construction": Please Note: Pictures depict a similar completed home/floorplan. Features, colors, options, and selections will differ from what is shown.
- Type:
- Single Family
- Sq.Ft.:
- 2,519
- Status:
- Active
- Beds:
- 4
- Year built:
- 2023
- Baths:
- 4.00
- MLS#:
- 21363759
- Subdivision:
- Sumter Landing
ADDITIONAL INFORMATION
The Cahaba plan is an incredible home that offers 4 bedrooms/ 3.5-bathroom home with the primary suite on the main floor. The upstairs includes three bedrooms and two full baths as well as a spacious loft area. The two-car garage is situated in the back and offers lots of OF STREET PARKING. The FULL FRONT PORCH is an attractive feature of this home and gives you an opportunity to slow down and enjoy the community feel of the neighborhood. *******PICTURES ARE FOR ILLUSTRATION PURPOSES ONLY*******
- Type:
- Single Family
- Sq.Ft.:
- 2,519
- Status:
- Active
- Beds:
- 4
- Year built:
- 2023
- Baths:
- 4.00
- MLS#:
- 21363757
- Subdivision:
- Sumter Landing
ADDITIONAL INFORMATION
The Cahaba plan is an incredible home that offers 4 bedrooms/ 3.5-bathroom home with the primary suite on the main floor. The upstairs includes three bedrooms and two full baths as well as a spacious loft area. The two-car garage is situated in the back and offers lots of STREET PARKING. The FULL FRONT PORCH is an attractive feature of this home and gives you an opportunity to slow down and enjoy the community feel of the neighborhood. ***Home is under construction. Photos are of a similar home. Selections and colors may differ.

Pell City Real Estate
The median home value in Pell City, AL is $299,900. This is higher than the county median home value of $167,000. The national median home value is $219,700. The average price of homes sold in Pell City, AL is $299,900. Approximately 60.94% of Pell City homes are owned, compared to 21.6% rented, while 17.46% are vacant. Pell City real estate listings include condos, townhomes, and single family homes for sale. Commercial properties are also available. If you see a property you’re interested in, contact a Pell City real estate agent to arrange a tour today!
Pell City, Alabama has a population of 13,465. Pell City is less family-centric than the surrounding county with 28.77% of the households containing married families with children. The county average for households married with children is 31.23%.
The median household income in Pell City, Alabama is $45,647. The median household income for the surrounding county is $53,483 compared to the national median of $57,652. The median age of people living in Pell City is 37.8 years.
Pell City Weather
The average high temperature in July is 90.8 degrees, with an average low temperature in January of 29.7 degrees. The average rainfall is approximately 54.5 inches per year, with 0.3 inches of snow per year.
