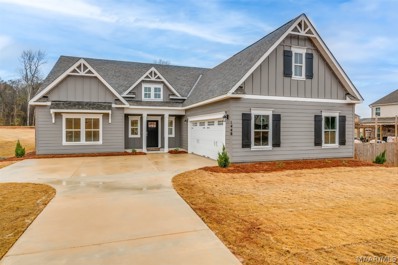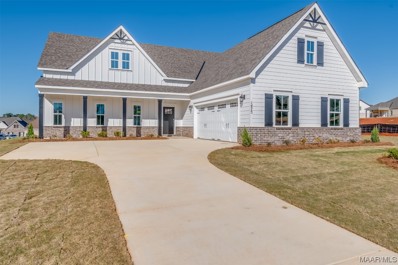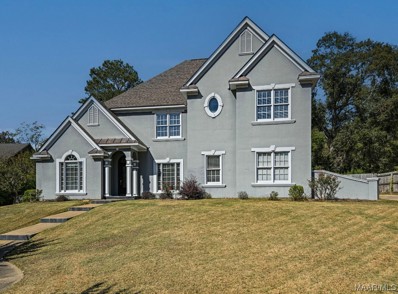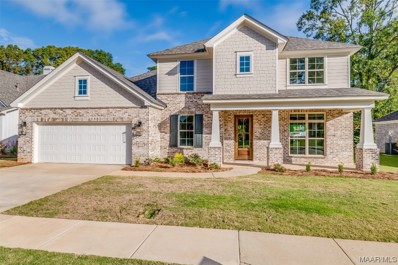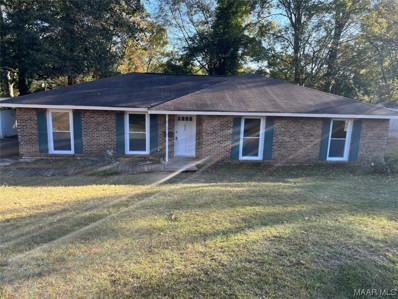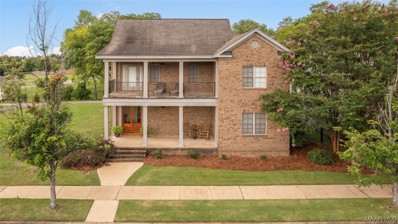Prattville AL Homes for Sale
Open House:
Tuesday, 4/23 12:00-5:00PM
- Type:
- Single Family
- Sq.Ft.:
- 2,958
- Status:
- Active
- Beds:
- 4
- Lot size:
- 0.31 Acres
- Year built:
- 2023
- Baths:
- 4.00
- MLS#:
- 546414
- Subdivision:
- Glennbrooke
ADDITIONAL INFORMATION
Up to $10k your way limited time incentive, PLUS BLINDS & FRIDGE! Please see the onsite agent for details (subject to terms and can change at any time) The “Acadia II” floorplan is a spacious 4 bedroom and 4 bathroom plan, designed to maximize your living space. The distinguished foyer leads into a sectioned dining room that boasts coffered ceilings. This space is perfect for dinners, game nights, or entertaining. The foyer also leads into an open kitchen, breakfast area and expansive great room. The kitchen includes a large granite island, granite countertops, stainless steel appliances and a convenient pantry. The primary retreat is equipped with double granite vanities, soaking tub, separate tiled shower and a spacious closet. The first floor is complete with 2 other bedrooms which share a jack and jill bathroom and an additional bedroom and bathroom. The second floor features a bonus room and bathroom, which can adapt to however you choose to use it!
Open House:
Tuesday, 4/23 12:00-5:00PM
- Type:
- Single Family
- Sq.Ft.:
- 2,710
- Status:
- Active
- Beds:
- 4
- Lot size:
- 0.32 Acres
- Year built:
- 2023
- Baths:
- 4.00
- MLS#:
- 544519
- Subdivision:
- Glennbrooke
ADDITIONAL INFORMATION
*MOVE-IN-READY* Up to $10k your way, PLUS BLINDS & FRIDGE!!. Ltd time incentive and subject to change. Please ask for details. The “Kennebec II” floorplan boasts 4 bedrooms and 3.5 bathrooms with 2,710 square feet. This plan is the entertainer’s dream. The foyer and mud room lead into a vast kitchen, breakfast area and great room. It brings a whole new meaning to the phrase “open concept”. The adjoining space allows for time together with everyone, without feeling cramped or crowded. Off the kitchen, you will find a flex room that can be made into the perfect room for you. The foyer leads to 3 additional bedrooms downstairs and a full bathroom. The downstairs in completed with a luxurious primary retreat with a double vanity, separate shower, soaking tub and abundant storage space in the large closet. The upstairs features the bonus room and full bathroom.
- Type:
- Single Family
- Sq.Ft.:
- 3,886
- Status:
- Active
- Beds:
- 4
- Lot size:
- 0.71 Acres
- Year built:
- 1995
- Baths:
- 5.00
- MLS#:
- 544321
- Subdivision:
- Silver Hills
ADDITIONAL INFORMATION
Don’t miss out on this jaw dropping dream home in the heart of Prattville. Complete with a Private Oasis and saltwater pool. Sitting in a quiet cul-de-sac this home was the parade home when it was built, and is loaded with WOW factor. This 4 bedroom home offers 3 full bathrooms and two 1/2 baths. Enjoy the newly lined pool with convenient access to a 1/2 bath from the outside. The spacious open floor plan has been updated and is move in ready. Beautiful tall windows fill the home with natural light. Storage is plentiful with tons of custom cabinetry, multiple closets, and 2 walk in pantries. This home offers a large eat-in kitchen in view of the spacious living/family room. The family room boast a stone fireplace and tall ceilings. There is a dining room option for those special gatherings, along with a flex room/office option. The large bonus room is great for entertaining and leads out to the pool. The bonus room is complete with a refrigerator, wet bar, sink, dishwasher, ice machine, and drop down projected theater. The spacious master bedroom offers 2 walk-in closets, en suite bathroom, and charming private balcony. The master bathroom has a large vanity, jetted garden tub, and separate large walk-in showers. The upstairs bedrooms are joined by a jack and jill bathroom allowing for each room to have its own private vanity. The downstairs bedroom has its own private full bathroom making it perfect for guests. Outside in addition to the pool you will find a fire pit/ patio and large trex board deck overlooking the private extra lot. Yes, this property is deep and offers endless options!!! The home includes a spacious attached two car garage complete with shelving. It also has an additional detached storage shed in the back yard. This one will not last long! Call today for your private showing!
- Type:
- Single Family
- Sq.Ft.:
- 3,351
- Status:
- Active
- Beds:
- 4
- Lot size:
- 0.41 Acres
- Year built:
- 2023
- Baths:
- 4.00
- MLS#:
- 544252
- Subdivision:
- Silver Hills
ADDITIONAL INFORMATION
Get $20,000 in incentives using one of our PREFERRED Lenders - call agent for details. Our Bankhead plan is a beautiful 2 story home with lots of space! The Foyer opens to the Great room and formal dining. The formal dining room has a serving nook leading to the Kitchen: Large island and breakfast bar featuring undermount stainless Super Single sink, gas cooktop with Vent hood! Oven and Microwave in wall. Soft-close drawers and cabinets AND a walk in pantry. Large open great room, upgraded thin cut brick for fireplace surround & hearth (inside standard mantel), plenty of windows for lots of natural light! Luxury Vinyl Plank flooring in main living areas. Owner's Suite is on the first floor. Owner's Bath features a linen closet, separate shower with seat, and a 6' soaker tub. Wood tread stairway takes you up to 3 bedrooms and a Bonus/Rec room. 2 of the upstairs bedrooms share an adjoining bathroom. The second bath upstairs is off of the Bonus room and has a shower - both baths have linen closets. ALL bedrooms have large walk-in closets, as well as 2 walk in closets in the Bonus room! 2 car garage has a storage area and pull down stairs to access the garage attic. Owners enter into a "mud room" with Boot Bench to keep you organized! Separate Laundry has utility sink, upper cabinets plus a folding counter. Enjoy outdoor living with friends and family out on the covered back porch along with an uncovered patio for grilling or extra furniture. The Back yard is wooded - great if you are looking for privacy!! All homes are built with care and fine craftsmanship and feature name brand materials such as James Hardi siding to make it as maintenance free as possible. This home has a 10 year structural warranty through the 2-10 Home Warranty Company, a One Year Builders Warranty, and all Manufacture Warranties. Come make this Lowder New Home yours and start building Your Memories today!
- Type:
- Single Family
- Sq.Ft.:
- 1,704
- Status:
- Active
- Beds:
- 4
- Lot size:
- 0.49 Acres
- Year built:
- 1971
- Baths:
- 2.00
- MLS#:
- 543745
- Subdivision:
- Willow Brook
ADDITIONAL INFORMATION
This is a 4 bedroom, 2 bath home in a great location. New floors, new windows, new appliances, paint throughout, new light fixtures, new ceiling fans and a large size house to make your home. Please call your favorite realtor today. A must see.
- Type:
- Single Family
- Sq.Ft.:
- 5,046
- Status:
- Active
- Beds:
- 5
- Lot size:
- 0.2 Acres
- Year built:
- 2006
- Baths:
- 5.00
- MLS#:
- 541928
- Subdivision:
- The Homeplace
ADDITIONAL INFORMATION
Welcome to The Home Place, an exquisite community in an unbeatable location! Whether you're teeing off at Robert Trent Jones, taking a refreshing dip in the community pool, or enjoying a game of Pickleball on their future courts, this is the place to be. And now, your dream home is waiting for you! Step into elegance as you enter through the stunning foyer, setting the tone for the entire home. You'll find luxurious details at every turn, from granite countertops to elegant hardwood floors that bathe the space in natural light. With over 5,000 sq ft of space, there's plenty of room for family and friends to gather and make lasting memories. The living room features a ventless gas log fireplace and French doors leading to a private covered patio – perfect for enjoying your morning coffee or tea. A spacious formal dining room offers abundant natural light, setting the stage for memorable dinners. The kitchen is a chef's dream with granite countertops, stainless steel appliances, a convection oven, a large island with a gas range stove, and a pantry. The breakfast nook is generously sized, offering room for additional seating or a cozy lounge area. The primary suite on the first floor is a true sanctuary with two walk-in closets, a bay window area, a separate water closet, a large shower, and a jetted tub for ultimate relaxation. Upstairs - Bedrooms 2 and 3 each feature their own doors leading to a beautiful balcony area. Multiple bathrooms on the upper level provide convenience and space. Bedroom 4 features lots of natural light with bay windows as well as two closets. A dedicated freshly painted theatre with NEW carpet is the perfect spot to unwind, complete with a wet bar and eight reclining leather chairs with built-in cupholders. Off the theatre room is the 5th bedroom or guest suite which is oversized, features its own full bath, walk-in closet and separate entrance into the 3 car garage!
Information herein is believed to be accurate and timely, but no warranty as such is expressed or implied. Listing information Copyright 2024 Multiple Listing Service, Inc. of Montgomery Area Association of REALTORS®, Inc. The information being provided is for consumers’ personal, non-commercial use and will not be used for any purpose other than to identify prospective properties consumers may be interested in purchasing. The data relating to real estate for sale on this web site comes in part from the IDX Program of the Multiple Listing Service, Inc. of Montgomery Area Association of REALTORS®. Real estate listings held by brokerage firms other than Xome Inc. are governed by MLS Rules and Regulations and detailed information about them includes the name of the listing companies.
Prattville Real Estate
The median home value in Prattville, AL is $245,000. This is higher than the county median home value of $161,100. The national median home value is $219,700. The average price of homes sold in Prattville, AL is $245,000. Approximately 60.59% of Prattville homes are owned, compared to 32.81% rented, while 6.61% are vacant. Prattville real estate listings include condos, townhomes, and single family homes for sale. Commercial properties are also available. If you see a property you’re interested in, contact a Prattville real estate agent to arrange a tour today!
Prattville, Alabama has a population of 35,286. Prattville is more family-centric than the surrounding county with 38.57% of the households containing married families with children. The county average for households married with children is 37.24%.
The median household income in Prattville, Alabama is $59,167. The median household income for the surrounding county is $55,317 compared to the national median of $57,652. The median age of people living in Prattville is 37.1 years.
Prattville Weather
The average high temperature in July is 92.1 degrees, with an average low temperature in January of 35.7 degrees. The average rainfall is approximately 52.2 inches per year, with 0.3 inches of snow per year.
