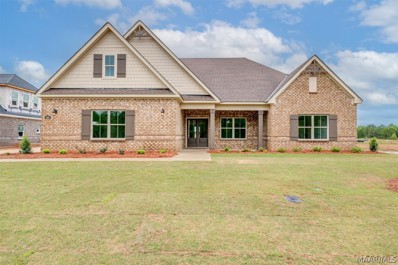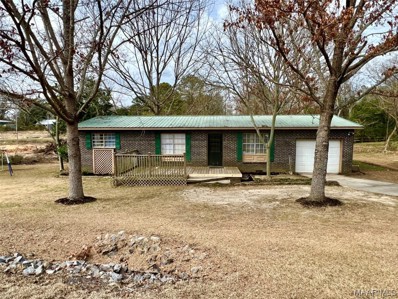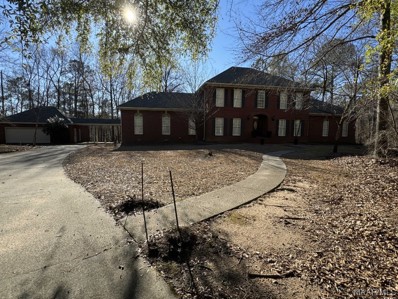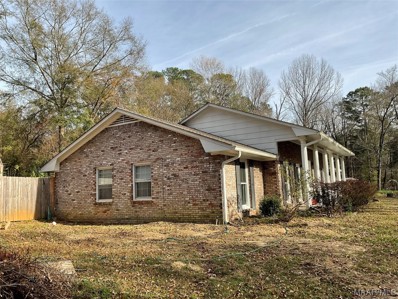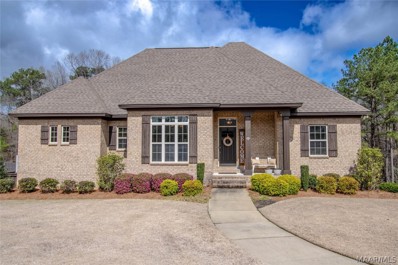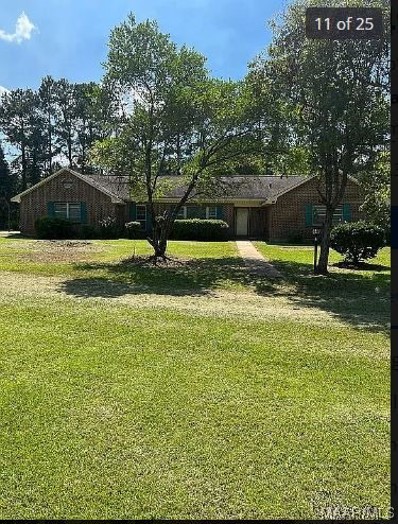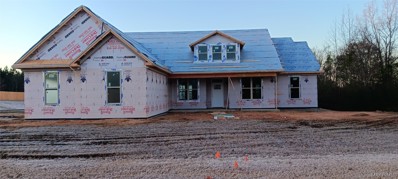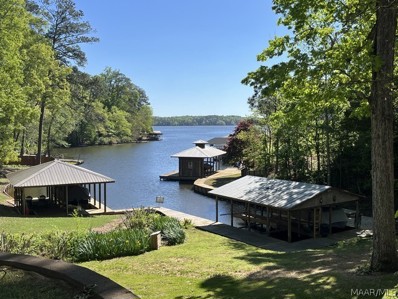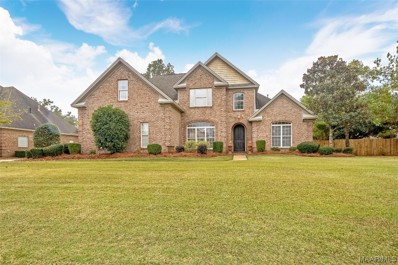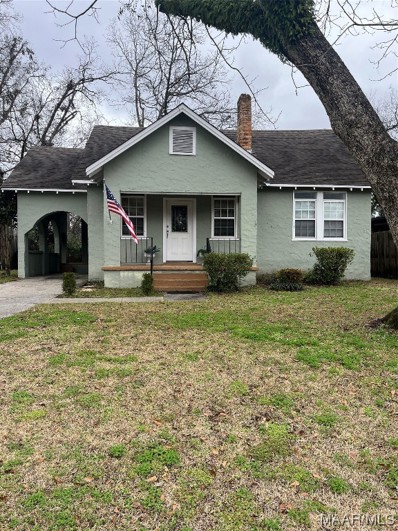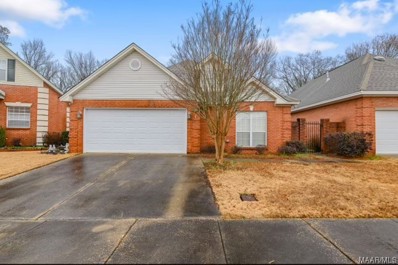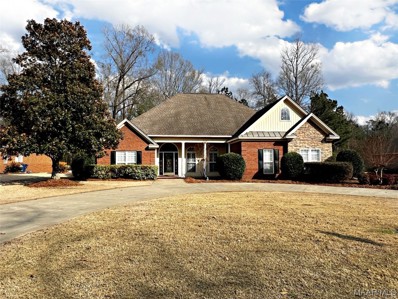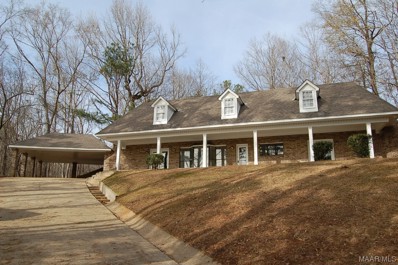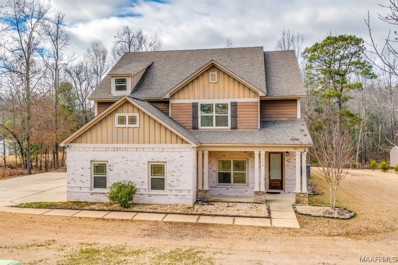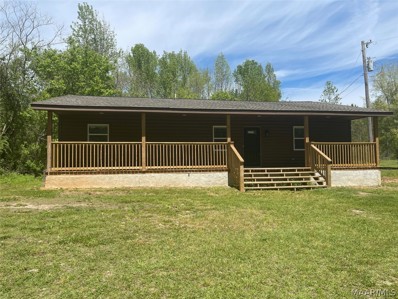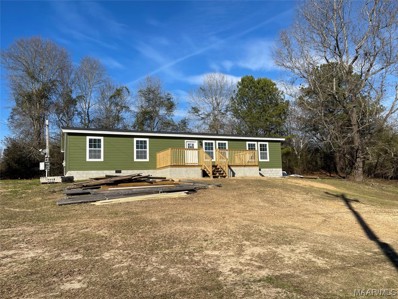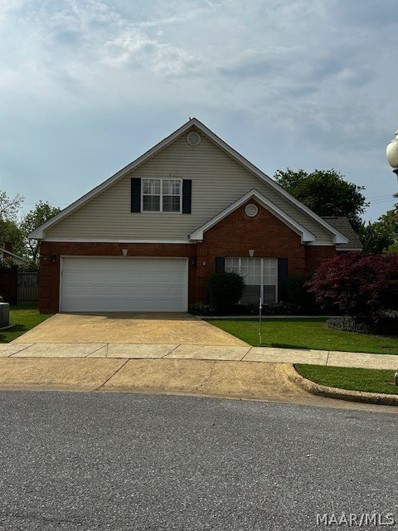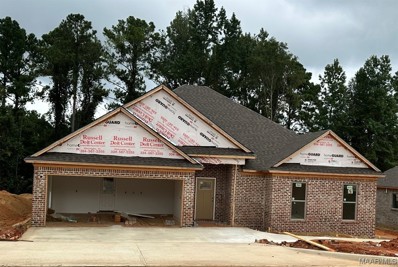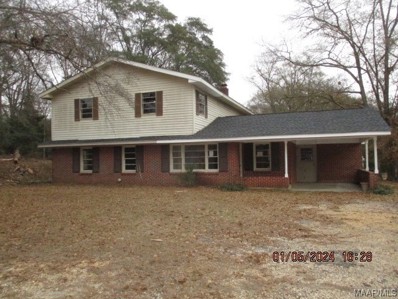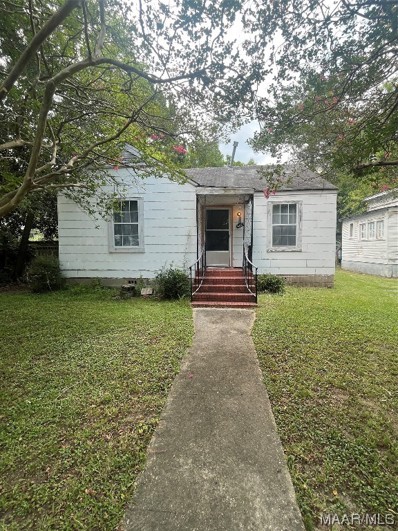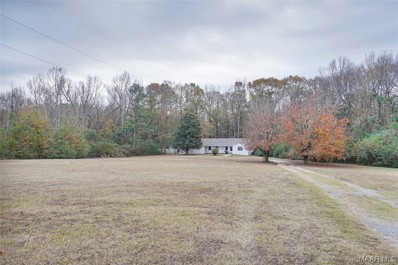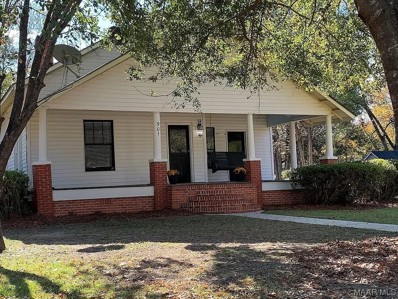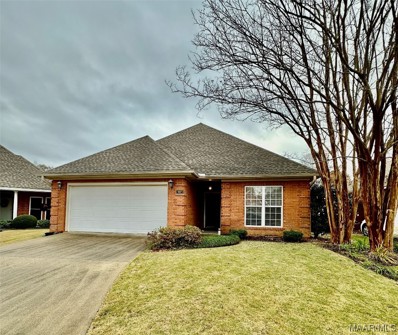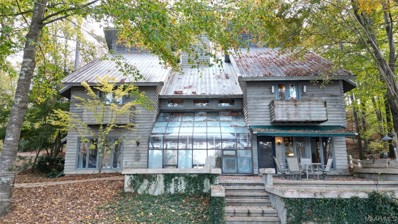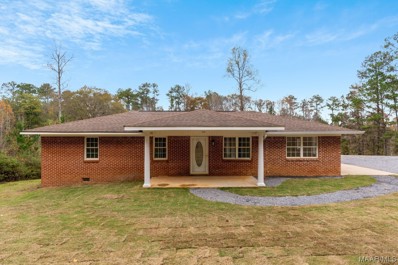Wetumpka AL Homes for Sale
$461,003
986 Alston Drive Wetumpka, AL 36093
- Type:
- Single Family
- Sq.Ft.:
- 2,960
- Status:
- Active
- Beds:
- 4
- Lot size:
- 0.34 Acres
- Year built:
- 2024
- Baths:
- 3.00
- MLS#:
- 552076
- Subdivision:
- Coventry
ADDITIONAL INFORMATION
Up to $10k your way limited time incentive! Please see the onsite agent for details (subject to terms and can change at any time) The Morningside pairs expert space planning with a long list of desirables, and the result is a perfect plan for nearly any phase of life. The welcoming feel starts on the covered front porch and carries through the long foyer entryway that leads you into a vast great room. The corner fireplace will immediately catch your eye, but the sprawling hardwoods and wall of windows will secure your admiration for this space. Off to one side you’ll find a large kitchen with a center island accompanied by a wine rack and open book case, great working triangle, and large pantry. You enter the flex room from the back of the kitchen that would serve perfectly as a dining room or study, depending on your needs. The primary suite occupies one side of the main level and has a lot to offer including an adjoining sitting room, flawless primary bath, and spacious closet. The three additional bedrooms and two full bathrooms are found off of the main entryway and each have a large closet plus a linen closet in the hall. Hidden gems of this home are a mudroom adjacent to the laundry room, entered from the side-entry garage or foyer, and a LARGE covered patio with exterior fireplace at the rear.
- Type:
- Single Family
- Sq.Ft.:
- 1,100
- Status:
- Active
- Beds:
- 3
- Lot size:
- 0.54 Acres
- Year built:
- 1965
- Baths:
- 2.00
- MLS#:
- 552040
- Subdivision:
- Rural
ADDITIONAL INFORMATION
Brand new flooring in the Kitchen has just been completed . Discover the charm of this lovely 3 bedroom brick home located only 5 minutes from Wetumpka. Step inside to the cozy living room that opens up to the spacious kitchen and dining area. Three bedrooms offer comfortable accommodations, perfect for a growing family. Outside features a fenced in backyard with garden shed and lots of space for playing and gardening. This home also features an attached garage and plenty of parking.
$775,000
35 Jimshill Road Wetumpka, AL 36093
- Type:
- Single Family
- Sq.Ft.:
- 6,382
- Status:
- Active
- Beds:
- 4
- Lot size:
- 6.75 Acres
- Year built:
- 1993
- Baths:
- 6.00
- MLS#:
- 552053
- Subdivision:
- Smokerise
ADDITIONAL INFORMATION
This stunning estate home is rare, uniquely located in Wetumpka, AL. This remarkable residence was built in 1993, boasting a timeless architectural design that exudes charm & elegance. This 2 story home provides an expansive living space of appx 4,782 sq.ft, with an additional 1600 sq ft of living space in the basement, it features 4-6 bedrooms, 5 spacious bathrooms and 1 half bath, catering to the needs and comfort of its occupants. Storage is absolutely endless throughout this property. Situated on a sprawling wooded lot of 6.8 acres, this property exemplifies privacy & tranquility, providing numerous opportunities for outdoor activities, such as gardening, deer watching, relaxing by the creek, riding ATV's , or simply enjoying the serene surroundings. Upon entering the residence, guests are greeted by a grand foyer that sets the tone for the exquisite living experience. The floor plan seamlessly connects the various indoor living spaces with the expansive outdoor 600sq ft deck over looking property, creating an ideal environment for both everyday living and entertaining. The kitchen is a chef's dream, featuring modern appliances, ample counter space, & an abundance of storage options. It serves as the heart of the home that opens into the family room, where everyone can gather. The 2nd story of the property offers additional living quarters, ensuring utmost privacy and convenience for all residents. The bedrooms are generously sized, providing a comfortable retreat for relaxation. Expansive windows throughout the home allow for an abundance of natural light, creating an inviting atmosphere. 35 Jimshill Rd, offers a desirable combination of peaceful living and convenient access and close proximity to schools, shopping centres, restaurants, and recreational facilities, ensuring that all daily needs are easily met. This property presents an exceptional opportunity for those seeking a luxurious and comfortable lifestyle in Wetumpka, AL.
$239,900
844 Canyon Road Wetumpka, AL 36093
- Type:
- Single Family
- Sq.Ft.:
- 1,900
- Status:
- Active
- Beds:
- 3
- Lot size:
- 1.5 Acres
- Year built:
- 1976
- Baths:
- 2.00
- MLS#:
- 552032
- Subdivision:
- Blue Ridge Estates
ADDITIONAL INFORMATION
This country home has a lot to offer and lots of room to grow. New kitchen countertop and some cabinets, new sink and faucet, some rooms recently painted. 3 bedrooms, 2 baths, large laundry/utility room, cozy den with a fireplace, large living room. Roof was put on in May of 2021. The almost 1.5 acres gives you plenty of room for play or a garden or BOTH! Screened in side porch for relaxing and enjoying the peace and quiet.
- Type:
- Single Family
- Sq.Ft.:
- 3,146
- Status:
- Active
- Beds:
- 4
- Lot size:
- 0.46 Acres
- Year built:
- 2013
- Baths:
- 3.00
- MLS#:
- 551905
- Subdivision:
- Brookwood Subdivision
ADDITIONAL INFORMATION
Come see this beautiful Brookwood home! This full basement home offers a three car garage, 4 bedrooms, and 3 bathrooms. The open floor plan offers high ceilings, a large formal dining room, spacious kitchen with custom cabinetry, with a large greatroom. Wood flooring through the foyer, dining, and greatroom and tile in the bathrooms. The living areas come with a beautiful trim package and custom bookshelves perfect for styling. The covered back deck allows for added outdoor living space that you can enjoy overlooking woods and listening to the creek run. The garage offers plenty of space for your three vehicles along with a storage area that would be the perfect workshop.
- Type:
- Single Family
- Sq.Ft.:
- 1,755
- Status:
- Active
- Beds:
- 3
- Lot size:
- 2 Acres
- Year built:
- 1979
- Baths:
- 2.00
- MLS#:
- 551820
- Subdivision:
- Holtville
ADDITIONAL INFORMATION
This immaculate, home boasts it all. Sitting on 2 prime, well-landscaped acres uniquely close to Lake Jordan or a quick trip to the heart of Wetumpka and positioned for commuting to Montgomery or Birmingham, you’ll have all you need. Completely remodeled with new flooring throughout the home and fresh paint to match, 3 bedrooms, 2 baths, a formal living room, a formal dining room as well as an eat-in kitchen and a gigantic great room with vaulted ceilings and a cozy wood burning fireplace for those special times, new kitchen counter tops and subway tile with plenty of storage. The huge courtyard off the great room is a must see and perfect for entertaining. A two- car garage and a large outside parking pad accentuate this property. HUGE COURTYARD! The view from the road is simply breathtaking. It’s where you want to be. The gigantic back yard provides just the right touch of privacy with huge trees for the right appeal or for simple enjoyment or large group gatherings. This one won’t last long!!!
$382,500
16 Dundee Drive Wetumpka, AL 36092
- Type:
- Single Family
- Sq.Ft.:
- 2,183
- Status:
- Active
- Beds:
- 4
- Lot size:
- 0.71 Acres
- Year built:
- 2024
- Baths:
- 3.00
- MLS#:
- 551772
- Subdivision:
- The Highlands
ADDITIONAL INFORMATION
Ever dream of living in a country atmosphere enoying peace and quiet, steps away from a stocked fishing pond, yet just a few miles from shopping and restaurants? The Highlands is a premiere subdivision featuring other custom-built homes with roomy lots and the tranquility you are seeking. This soon-to-be finished home offers a perfect blend of comfort and functionality making it an ideal place to call home. The kitchen is masterfully designed for large gatherings or an intimate midnight rendezvous adorned with quartz/granite countertops, a large work island for food preparation, spacious pantry, stainless steel appliances, with custom cabinets to keep all your essentials organized. The kitchen is made complete by an ample breakfast area for those lazy Saturday mornings. For those special occasion dinners a formal dining room offers this option. Being an open-concept home, the spacious kitchen flows easily into the comfort of the great room highlighted by a corner wood-burning fireplace, a great spot for conversation on chilly evenings. Or, if you would rather enjoy the crisp air, step out to the covered back porch with its own wood-burning fireplace. The sizeable master bedroom has an en-suite bathroom with garden tub, separate tiled shower, double vanities and water closet complimented by a huge walk-in closet and linen closet, making it easy to unwind after a long day. Three additional bedrooms are appropriately located on the opposite side of the home offering repose and privacy. To keep things tidy, a large utility/laundry room plus a drop-zone space (as you enter from the large two car garage) has been thoughtfully added. Other features include spray insulation on roof line, Low E double pane insulated windows, extra parking pad for guests/kids and an extra half-bath. To truly appreciate the craftsmanship of this home call today for a private showing. The listing agent is the owner/builder of this luxury home.
- Type:
- Single Family
- Sq.Ft.:
- 4,853
- Status:
- Active
- Beds:
- 4
- Lot size:
- 2.19 Acres
- Year built:
- 2007
- Baths:
- 3.00
- MLS#:
- 551704
- Subdivision:
- Lake Jordan
ADDITIONAL INFORMATION
Incredible waterfront home on Holtville side of beautiful Lake Jordan! This masterpiece is the best priced waterfront home per square foot and sits on a huge 2.14 +/- acre parcel with space for future construction, even a pool, and plenty of space for kids, animals, and special toys. The waterfront improvements include a one-slip boathouse w/lift, lovely dock area to entertain, a low maintenance seawall, and a walking boardwalk that goes along the entire slew. This sprawling home features underground utilities, a new roof, new LVP flooring, new tile shower and new tile at tub in master bath, new tile backsplash in the kitchen, and new exterior paint. The great room boasts a 22 ft. volume ceiling, includes custom built-ins, and offers incredible views. It exits to a massive 12 x 52 enclosed porch that makes entertaining a cinch! The kitchen is a chef’s dream with its double ovens, gas cooktop, walk-in pantry, huge island w/service sink & overhead pot hanger, tons of cabinets and granite counter space, and one of the biggest breakfast bars ever seen! The master suite is located on the main level and is absolutely huge and offers great views! The master bath has a new tiled bath and sep shower along with a relaxing jetted tub. You will find a second great room downstairs as well as guest bedrooms, full bath, a gigantic storage room, and a home theater. The downstairs outdoor porch is just as large as the upstairs indoor porch and includes gorgeous slate tile flooring. This marvel of a home is built to last with 15 inch poured walls and a Generac back-up generator that runs the entire main floor plus the theater room. There are 2 tankless water heaters, sec system, added metal awning over side porch, a fenced pet area, and an electric RV hookup. This is truly an incredible home with a lot to offer! Call today to schedule your private tour!!
- Type:
- Single Family
- Sq.Ft.:
- 3,717
- Status:
- Active
- Beds:
- 5
- Lot size:
- 0.86 Acres
- Year built:
- 2005
- Baths:
- 3.00
- MLS#:
- 551717
- Subdivision:
- Emerald Mountain
ADDITIONAL INFORMATION
Discover a 5-bedroom, 3-bathroom custom home brimming with updates in Emerald Mountain! Featuring a large eat-in kitchen with granite countertops, stainless steel appliances, and a gas cooktop. Adjacent to the kitchen is a gathering room with a vaulted ceiling, and on the other side, a cozy family room with a gas fireplace. The master bath boasts newly installed closet organizers in the his-and-her closets. A roomy main floor bedroom offers access to a full bathroom, situated across from the master. The second floor houses three bedrooms, a full bathroom, plus a bonus room. The water heaters have been updated in the past two years, and both HVAC units, along with the roof, were replaced in 2023. The septic tank received service three months prior, and the termite bond is transferable. The seller is highly motivated! Enjoy the new surround sound speakers, both indoors and outdoors. Recent upgrades include new ceiling fans, lighting fixtures, faucets, built-in garage storage, and blinds for the main floor, as well as fresh paint and grout. Contact us now for a private showing!
- Type:
- Single Family
- Sq.Ft.:
- 1,850
- Status:
- Active
- Beds:
- 3
- Lot size:
- 0.16 Acres
- Year built:
- 1936
- Baths:
- 2.00
- MLS#:
- 551714
- Subdivision:
- West Wetumpka
ADDITIONAL INFORMATION
Make your appointment today to come out and see this cozy completely remodeled house just waiting to be your new home!!! This house features 3 bedrooms and 2 bathrooms. This beautiful kitchen is packed out with lots of storage, has a formal dinning area and two living areas which makes for great entertainment space and did I mention the beautiful hardwood floors ;)
- Type:
- Single Family
- Sq.Ft.:
- 1,745
- Status:
- Active
- Beds:
- 2
- Lot size:
- 0.1 Acres
- Year built:
- 1996
- Baths:
- 2.00
- MLS#:
- 551671
- Subdivision:
- River Chase
ADDITIONAL INFORMATION
Absolutely beautiful, and well maintained property! You just need to see it in person this property will not last long, call me or call your realtor for more information!!
- Type:
- Single Family
- Sq.Ft.:
- 2,730
- Status:
- Active
- Beds:
- 4
- Lot size:
- 0.59 Acres
- Year built:
- 2004
- Baths:
- 3.00
- MLS#:
- 551634
- Subdivision:
- Emerald Mountain
ADDITIONAL INFORMATION
One owner custom built home located in the desirable Emerald Mountain. Located on large spacious private lot that backs up to a creek. Exterior features beautiful landscaping, front porch, circular driveway, extra parking, gutters, covered back porch with swing, extra patio, grill area, fence enclosure, exterior workshop with garage door and power. Coming in off the entry foyer is a separate office or 4th bedroom. 12' ceilings in main areas of home and heavy trim package throughout. Large great room with gas log fireplace and built in cabinet. Updated kitchen includes breakfast room with bay window, breakfast bar, work island, custom cabinets, granite countertops, pantry and stainless steel appliances. Massive master suite has sitting area and trey ceilings. Master bath has tile shower, garden tub, walk in closet, water closet and linen. On the opposite end of the home are two bedrooms with a Jack & Jill bathroom that has double vanities, linen, steel tub with tile surround. Large laundry room with sink and room for additional freezer. Other extras include 1/2 bath for guests, plantation shutters and termite bond. This home is zoned for Redland Elementary and the new Redland Middle School.
$385,000
65 Jasmine Forest Wetumpka, AL 36093
- Type:
- Single Family
- Sq.Ft.:
- 2,817
- Status:
- Active
- Beds:
- 4
- Lot size:
- 1.5 Acres
- Year built:
- 1985
- Baths:
- 3.00
- MLS#:
- 550436
- Subdivision:
- Jasmine Forest
ADDITIONAL INFORMATION
Large 1.5 acre lot. Spacious rooms with multiple French doors. Lots of closets and cabinets. Extensive upgrades to plumbing & electrical fixtures. Fresh paint inside and outside. Large front porch. Large concrete driveway with turn around and carport. Large attic and storage areas. Large atrium with multiple windows.
- Type:
- Single Family
- Sq.Ft.:
- 3,556
- Status:
- Active
- Beds:
- 4
- Lot size:
- 1.04 Acres
- Year built:
- 2013
- Baths:
- 4.00
- MLS#:
- 550449
- Subdivision:
- Brensen Creek
ADDITIONAL INFORMATION
Welcome to your opportunity to own this exquisite 4-bedroom, 3 ½-bath home, formerly known as the Avonlea floor plan, meticulously crafted by Stone Martin Builders. This spacious residence, spanning over 3500 square feet, is quietly nestled on over an acre of land, featuring an oasis kidney-shaped saltwater pool. This home has been impeccably cared for, boasting an abundance of space and storage both upstairs and downstairs. Designed with efficiency in mind, it is equipped with 2x6 walls filled with spray foam and an insulated attic with a built-in humidifier. Upscale amenities abound, from the soaring ceilings, arched doorways, and light fixtures to the extensive crown molding. Not to be overlooked are the stunning hardwood floors that flow seamlessly throughout the house. The eat-in kitchen is sure to impress, offering a pantry, raised island bar, a new Samsung refrigerator with a built-in TV, a new dishwasher, ample countertop space, and cabinetry. The tumbled marble backsplash complements the vent hood over the Wolfe induction cooktop, known for heating water within 60 seconds yet remaining cool to the touch. The dining room is perfect for accommodating a large crowd, featuring coffered ceilings and a beautifully decorated shadow-boxed trim package. The main bedroom, located downstairs, comes complete with an ensuite bathroom featuring a tile shower, garden tub, double vanity, and an expansive walk-in closet. Upstairs, discover three additional bedrooms, two bathrooms, and a generous bonus room with built-in surround sound, suitable for various uses. Two large closets and a linen closet provide ample storage space. Outside, revel in the peacefulness and tranquility, with a creek beyond the wrought-iron fence and a covered back patio. The wide driveway offers extra parking, and the double-car garage with full built-ins adds convenience. Don't miss out on this exceptional property–act quickly as it won't last long!
- Type:
- Single Family
- Sq.Ft.:
- 1,472
- Status:
- Active
- Beds:
- 3
- Lot size:
- 1 Acres
- Year built:
- 1997
- Baths:
- 2.00
- MLS#:
- 550377
- Subdivision:
- Wetumpka
ADDITIONAL INFORMATION
NOW YOU SEE ME, BUT SOON YOU WON'T. I know it might be hard to believe, but I am willing to bet my bottom dollar that I will NOT last long. You see, I am a rare find with a wooden exterior and a rustic feel. Tucked away in Wetumpka, surrounded by peace and tranquility, is where you will find me. I have over a 1450 sq footage of living space with a cute open floor plan. You know I am the type of house that when your guest enters, they will say, "Awwww, your house is adorable.” With a completely renovated 3 bedrooms and 2 baths who wouldn't fall head over heels for me? Come on in and check me out. What do you think of my beautifully neutral laminate flooring? Don't you dare turn your eyes towards my kitchen, everything about it will make you want to buy me and you haven't even finished the tour! As you see, all of my bedrooms are spacious in size and I feature neutral tones throughout. Besides my inside it doesn't get much better, until you step outside. You hear that, me either and that's why you will love me. Order your rocking chairs because my covered front porch awaits you while sipping your morning cup of coffee. Or we could always call it a day, and grab a few chairs and listen to the birds tell us about their day! The choice is yours! Well, what are you waiting for? Call the realtor that knows me the best. You know, the one with the sign in my yard!
- Type:
- Single Family
- Sq.Ft.:
- 2,002
- Status:
- Active
- Beds:
- 4
- Lot size:
- 1 Acres
- Year built:
- 1997
- Baths:
- 2.00
- MLS#:
- 550324
- Subdivision:
- Wetumpka
ADDITIONAL INFORMATION
I PROMISE TO MAKE THEM GREEN WITH ENVY!!! It's hard not to be when you have over 2000 square footage of living space that has been COMPLETELY renovated!! You read it right......I am brand new again!! I know you are just as anxious to see as I am to show you! My current owners just knew that you loved an open layout and as you can see I am open and ready to entertain guests. My split bedroom layout makes privacy easy as the remaining bedrooms are on the opposite side. My master bedroom overlooks the front of the home and features a HUGE bathroom and walk-in closet. My master bathroom will make it ok to share your space again. Now....let's talk about this kitchen!!! Can you say cabinets galore? If you can't I certainly can... I have cabinets galore with an abundant amount of storage space and to really top things off, I have a work island. My open kitchen makes meal prep inviting again, as the cook in the family will not miss out on all of the fun. Well what more can I say but I am a total package from the inside to the outside! My outside has that country feel and I am situated on a 1 acre lot. So bring the four-wheelers, and the swing sets, and order the detached shed because one thing I have is ROOM TO GROW! First thing is first, call the realtor that knows me the best. You know, the one with the sign in my yard.
- Type:
- Single Family
- Sq.Ft.:
- 3,624
- Status:
- Active
- Beds:
- 5
- Lot size:
- 0.2 Acres
- Year built:
- 1997
- Baths:
- 3.00
- MLS#:
- 550311
- Subdivision:
- River Chase
ADDITIONAL INFORMATION
VERY LOW MAINTENANCE GARDEN HOME NEXT TO QUAIL WALK COUNTRY CLUB IN WETUMPKA. MASTER DOWNSTAIRS WITH SUNROOM, HUGE KITCHEN WITH GRANITE COUNTER TOPS, CUSTOM BUILT PANTRY WITH SLIDING SHELVES AND DRAWERS. ALL KITCHEN APPLIANCES AND WASHER AND DRYER REMAIN. LIVING ROOM WITH GAS FIREPLACE, ACCENT COLUMNS AND BUILT IN BOOKSHELVES. A TOTAL OF THREE BEDROOMS DOWNSTAIRS AND TWO BATHS. LARGE BONUS ROOM WITH BUILTIN BOOK SHELVING, TWO LARGE BEDROOMS, BOTH WITH DOUBLE CLOSETS AND ONE BATH UPSTAIRS. PRIVATE BACKYARD WITH FRUIT TREES, SHRUBS AND VINES. ADDITIONAL OUTDOOR COVERED AREAS. THIS IS ONE OF THE LARGEST HOMES IN THE RIVER CHASE COMMUNITY. IF SCHOOL ZONES ARE IMPORTANT, PURCHASER PLEASE VERIFY.
- Type:
- Single Family
- Sq.Ft.:
- 1,941
- Status:
- Active
- Beds:
- 3
- Lot size:
- 0.39 Acres
- Year built:
- 2024
- Baths:
- 2.00
- MLS#:
- 550144
- Subdivision:
- Redland Ridge
ADDITIONAL INFORMATION
$15,000 BUILDER INCENTIVES FOR BUYERS TO USE AT THEIR DISCRETION WHEN USING PREFERRED LENDER, CROSSCOUNTRY MORTGAGE ASK FOR CHRIS NOLAN. Welcome to 301 Tallahatchie Drive, a stunning new construction home in the desirable Redland Ridge neighborhood of Wetumpka, AL. Upon entering the house, you'll be greeted by an open and spacious floor plan, perfect for entertaining and everyday living. The living area boasts tall ceilings and a cozy gas log fireplace, creating a warm and inviting atmosphere. The kitchen is perfect for home cooks. It offers custom cabinets, a work island/breakfast bar, granite countertops, stainless steel appliances, a smooth surface range, a microwave, a dishwasher, and a pantry. THE MAIN Suite bathroom features a soothing garden tub, custom tile walk-in shower, and double vanity. The other two bedrooms and bath are on the other side of the home, which offers some privacy. You'll find a covered screened-in patio in the backyard with an exterior wood-burning fireplace. Call or text today to get more information on this home!
- Type:
- Single Family
- Sq.Ft.:
- 4,085
- Status:
- Active
- Beds:
- 5
- Lot size:
- 0.77 Acres
- Year built:
- 1964
- Baths:
- 3.00
- MLS#:
- 550060
- Subdivision:
- Rural
ADDITIONAL INFORMATION
- Type:
- Single Family
- Sq.Ft.:
- 1,542
- Status:
- Active
- Beds:
- 3
- Lot size:
- 0.21 Acres
- Year built:
- 1972
- Baths:
- 2.00
- MLS#:
- 549973
- Subdivision:
- West Wetumpka
ADDITIONAL INFORMATION
Wonderful income opportunity for investment. This home is part of a package deal with the triplex located at 900 Tuskeena . each apartment is furnished and will be rented by 09/01/2023. Call for a showing and details.
$279,900
750 Grier Road Wetumpka, AL 36092
- Type:
- Single Family
- Sq.Ft.:
- 1,968
- Status:
- Active
- Beds:
- 3
- Lot size:
- 4.77 Acres
- Year built:
- 1988
- Baths:
- 2.00
- MLS#:
- 549841
- Subdivision:
- Rural
ADDITIONAL INFORMATION
Welcome home to Grier Road, experience the convenience of the city and the peacefulness of the country all in one package as this home is nestled just outside of Wetumpka! Within you'll find three bedrooms, two bathrooms, all beautifully remodeled and ready for you. Throughout the house there is new paint, flooring, light fixtures And so much more! Enjoy your home worry free as the roof and water heater are new. Take a stroll on over 4 acres of land. Come see this one today. It won't last long!
- Type:
- Single Family
- Sq.Ft.:
- 1,684
- Status:
- Active
- Beds:
- 2
- Lot size:
- 0.34 Acres
- Year built:
- 1950
- Baths:
- 2.00
- MLS#:
- 549761
- Subdivision:
- West Wetumpka
ADDITIONAL INFORMATION
OLD MEETS NEW IN THIS SOON-TO-BE 3 BEDROOM, 2 BATH HOME RIGHT IN DOWNTOWN WETUMPKA. This home has been totally renovated and features NEW paint throughout, NEW LVP flooring throughout the living area, NEW carpet in bedrooms, NEW lighting fixtures and fans, electric fireplace in living room. Main bath has all NEW tub/shower, tile, cabinet with granite top, new lighting, beadboard and plumbing fixtures. The kitchen has NEW granite, NEW refrigerator, NEW electric range, NEW farmhouse sink and NEW dishwasher. And the roof with architectural shingles is only 6-7 years old. You enter the front of the home into the living room. From the living room, straight ahead, you enter the dining room. To the right of the dining room there is a walkway to the front bedroom, which can be converted into a closet area. The front bedroom leads to the large bath, which has access from the front bedroom as well as the master bedroom. Straight ahead from the dining room, you access the spacious eat-in kitchen. From there you can enter the hallway, which has another bath, and access the master bedroom. At the back of the home there is a large sunroom, which has a step up from one room to another. This is being converted into a 3rd bedroom, by putting up a wall and door, this already has an existing closet. The other side of the sunroom is a laundry area with hookups for washer and dryer. The doors at the back lead to a covered porch and out to the driveway and a large storage shed out back. This home has a "roughed in" area upstairs, that already has a shower and toilet and can be finished later and converted into another bedroom or bonus room. You can also install stairs to the outside as a separate entrance to the upstairs area. The access to the upstairs is right by the front door. What a fabulous place to call home!
- Type:
- Single Family
- Sq.Ft.:
- 1,747
- Status:
- Active
- Beds:
- 2
- Lot size:
- 0.12 Acres
- Year built:
- 2001
- Baths:
- 2.00
- MLS#:
- 549638
- Subdivision:
- River Chase
ADDITIONAL INFORMATION
This charming brick residence offers the perfect blend of comfort and style, featuring 2 bedrooms, 2 baths, and a 2-car garage with additional storage space. Nestled in a tranquil neighborhood, this property is a true gem that promises a warm and inviting atmosphere. The eat-in kitchen underwent a stylish renovation just 5 years ago. Revel in the culinary delights of a space adorned with crown molding, stainless steel appliances, and elegant granite countertops. The master bedroom is very comfortable with an ensuite bath for added convenience with large counter space and mirrors, separate water closet and garden tub/shower combo. The family room is a cozy retreat, complete with a gas fireplace that adds warmth and character to the space. French doors open to a covered porch and patio, creating a seamless transition between indoor and outdoor living. Imagine sipping your morning coffee on the porch or hosting barbecues on the patio. 2-car garage, plenty of space for your vehicles and additional storage needs. This feature adds practicality and security to the property. Don't miss the opportunity to make this house your home – schedule a viewing today and let the charm of this property captivate you!
$985,900
120 Willow Lane Wetumpka, AL 36092
- Type:
- Single Family
- Sq.Ft.:
- 5,294
- Status:
- Active
- Beds:
- 6
- Lot size:
- 0.83 Acres
- Year built:
- 1988
- Baths:
- 5.00
- MLS#:
- 549493
- Subdivision:
- Lake Jordan
ADDITIONAL INFORMATION
Nestled within the serenity of Donahue Slough, this stunning 6-bedroom, 5-bathroom home offers a blend of luxury and tranquility with unique design in the crafted redwood trim, doorframes, and baseboards, this one-owner, custom-built residence exudes charm and character. Captivating interior features include a grand 3-story bookcase, sauna, sunroom, and a bonus room provide ample space for leisure and relaxation. Updated with a new HVAC system in 2022, ensuring comfort year-round. Enjoy easy water access with an oversized pier, floating dock, steel seawall, and a concrete cap, providing a picturesque vista of Lake Jordan. Entertain on the expansive patio or in the steel and wood boathouse with a generous covered storage area above. The private drive, 6-car concrete garage, and WiFi-controlled lamppost lighting add convenience and security to this idyllic retreat. Embrace the beauty of lakeside living in this exceptional property that seamlessly combines elegance, functionality, and scenic views. Schedule your showing today and take the first step in making this lakefront dream home your reality!
$280,000
1101 Owens Road Wetumpka, AL 36093
- Type:
- Single Family
- Sq.Ft.:
- 1,965
- Status:
- Active
- Beds:
- 4
- Lot size:
- 1.07 Acres
- Year built:
- 1973
- Baths:
- 3.00
- MLS#:
- 549373
- Subdivision:
- Rural
ADDITIONAL INFORMATION
All brick home with 4 bedrooms, 2 and a half bathrooms, and over 1 acre in REDLAND SCHOOL DISTRICT! This property has just undergone an extensive renovation, and is ready for new owners! Pull down the gated private drive, and be welcomed by your very own slice of country living! Through the front door, you will notice the beautiful hardwood floors that flow throughout the entire home! The kitchen open concept kitchen is perfect for family meals - featuring tons of cabinet space, all stainless steel appliances, and gorgeous stone countertops! The living room is large with windows and sliding doors overlooking the acreage! Located off of the living area, the master bedroom is privately located from other bedrooms and features a large walk in closet and a luxurious master bathroom - complete with double vanity and a stunning walk in shower! On the other side of home, three more bedrooms with large closet space and another tastefully done full bathroom. One more addition is a bonus area of the home that would be a perfect office space! The patio outback is great for grilling and family hangouts and holds a stunning view of the property! There are also two detached storage buildings on the property for all of your toys! Call today to see this home today!
Information herein is believed to be accurate and timely, but no warranty as such is expressed or implied. Listing information Copyright 2024 Multiple Listing Service, Inc. of Montgomery Area Association of REALTORS®, Inc. The information being provided is for consumers’ personal, non-commercial use and will not be used for any purpose other than to identify prospective properties consumers may be interested in purchasing. The data relating to real estate for sale on this web site comes in part from the IDX Program of the Multiple Listing Service, Inc. of Montgomery Area Association of REALTORS®. Real estate listings held by brokerage firms other than Xome Inc. are governed by MLS Rules and Regulations and detailed information about them includes the name of the listing companies.
Wetumpka Real Estate
The median home value in Wetumpka, AL is $244,000. This is higher than the county median home value of $158,400. The national median home value is $219,700. The average price of homes sold in Wetumpka, AL is $244,000. Approximately 40.79% of Wetumpka homes are owned, compared to 41.45% rented, while 17.76% are vacant. Wetumpka real estate listings include condos, townhomes, and single family homes for sale. Commercial properties are also available. If you see a property you’re interested in, contact a Wetumpka real estate agent to arrange a tour today!
Wetumpka, Alabama has a population of 7,799. Wetumpka is less family-centric than the surrounding county with 25.3% of the households containing married families with children. The county average for households married with children is 29.94%.
The median household income in Wetumpka, Alabama is $41,774. The median household income for the surrounding county is $54,981 compared to the national median of $57,652. The median age of people living in Wetumpka is 37.8 years.
Wetumpka Weather
The average high temperature in July is 90.3 degrees, with an average low temperature in January of 34.9 degrees. The average rainfall is approximately 53.1 inches per year, with 0.3 inches of snow per year.
