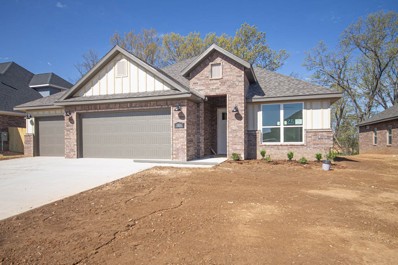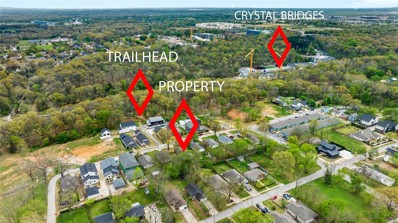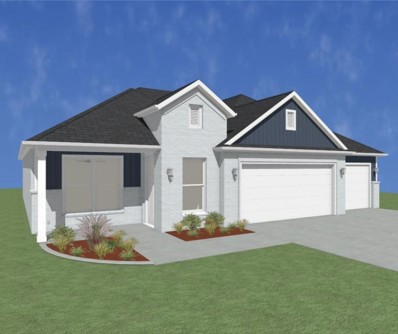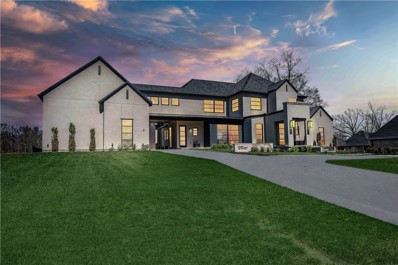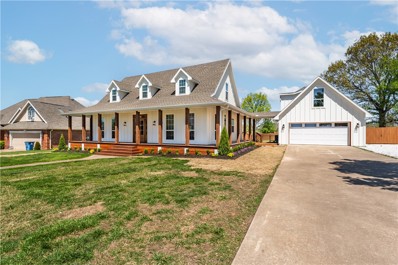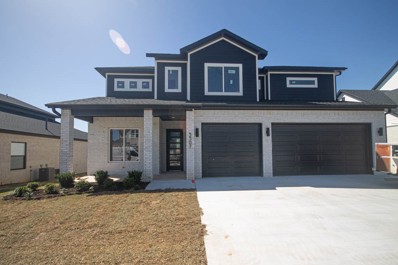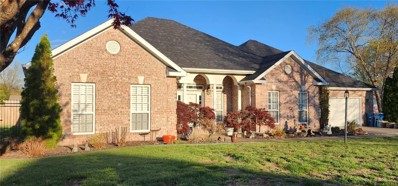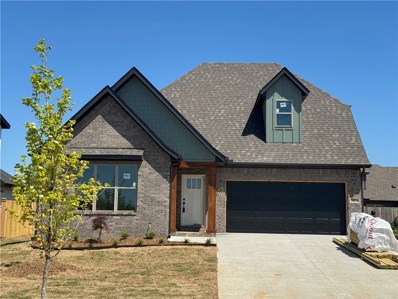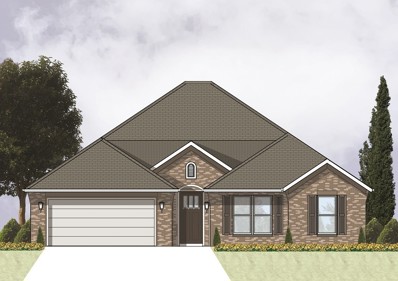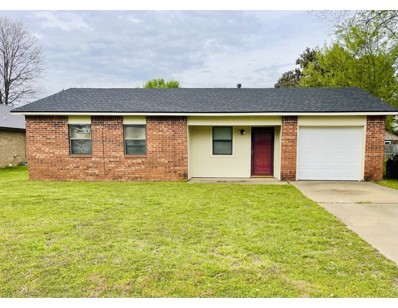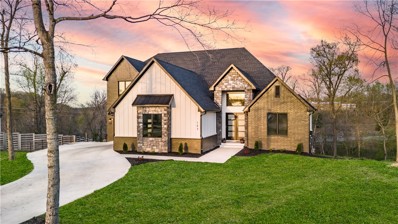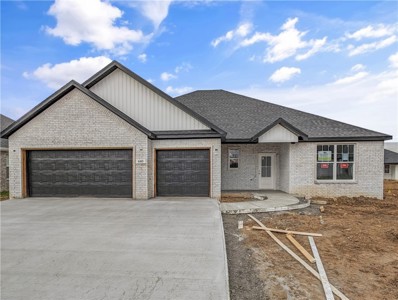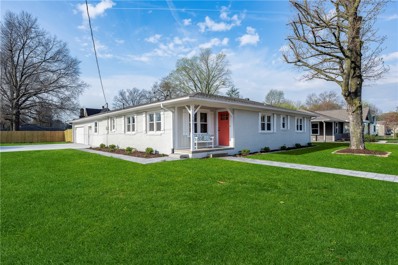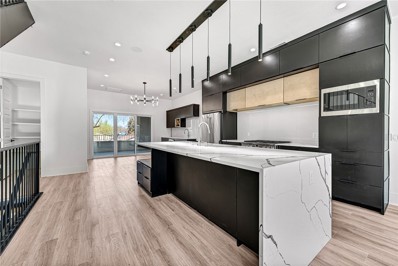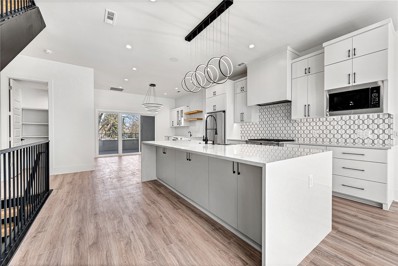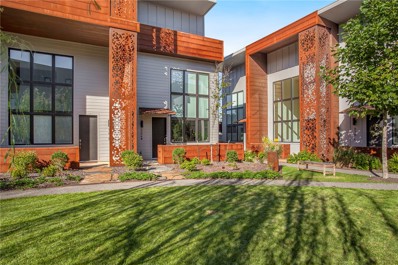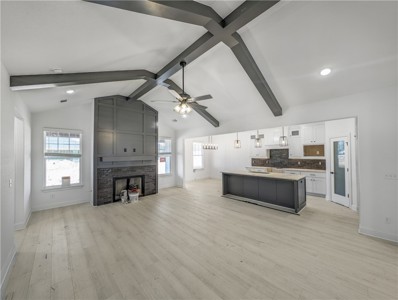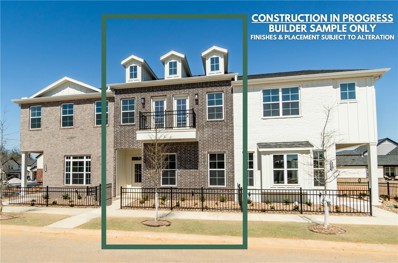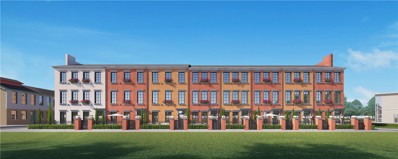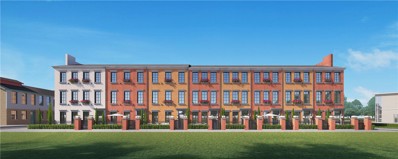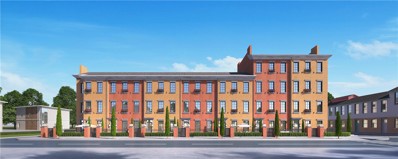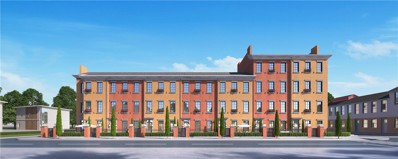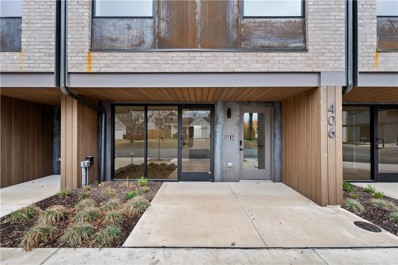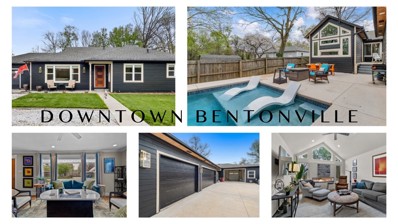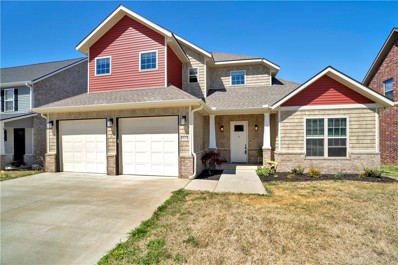Bentonville AR Homes for Sale
- Type:
- Single Family
- Sq.Ft.:
- 2,183
- Status:
- Active
- Beds:
- 4
- Lot size:
- 0.22 Acres
- Year built:
- 2024
- Baths:
- 3.00
- MLS#:
- 1272076
- Subdivision:
- Snyder Meadows
ADDITIONAL INFORMATION
$3,000 if you use the preferred Lenders & fence, blinds and gutters included! STAGED HOMES located at 3801 & 3803 SW Pecan Cir. Discover the epitome of modern living in the new, up-and-coming Snyder Meadows neighborhood on the West side of Bentonville, where this new construction home awaits. East facing Kayden plan with garage on the left, boasting an open floorplan with contemporary flair, tall ceilings in the expansive living room featuring LVP flooring and a gas fireplace with a shiplap surround and stained beam mantle. Chef's kitchen adorned with Frigidaire stainless steel appliances, a gas range, a pantry, quartz countertops, a spacious kitchen island, and a beautiful backsplash. Indulge in the luxurious master bedroom with stunning stained custom beams and ample natural light, while the spa-like master bathroom offers a walk-in shower, double sinks, and a generous walk-in closet. Large lot with a covered patio, providing a serene outdoor space overlooking the fenced backyard.
- Type:
- Single Family
- Sq.Ft.:
- 1,080
- Status:
- Active
- Beds:
- 3
- Lot size:
- 0.18 Acres
- Year built:
- 1994
- Baths:
- 2.00
- MLS#:
- 1272308
- Subdivision:
- W A Burks Add Bentonville
ADDITIONAL INFORMATION
Location! Location! Location! Don’t miss your chance to put your personal touches on this gem in the heart of Bentonville. With Briartown Trailhead across the street, minutes to walk to Downtown Bentonville and Crystal Bridges the possibilities endless
- Type:
- Single Family
- Sq.Ft.:
- 2,260
- Status:
- Active
- Beds:
- 4
- Lot size:
- 0.2 Acres
- Year built:
- 2024
- Baths:
- 3.00
- MLS#:
- 1272266
- Subdivision:
- Snyder Meadows
ADDITIONAL INFORMATION
$3,000 if you use the preferred Lenders & fence, blinds and gutters included! STAGED HOMES located at 3801 & 3803 SW Pecan Cir. Discover the epitome of modern living in the new, up-and-coming Snyder Meadows neighborhood on the West side of Bentonville, where this new construction home awaits. West facing Kayden X plan with garage on the right, boasting an open floorplan with contemporary flair, tall ceilings in the expansive living room featuring LVP flooring and a gas fireplace with a shiplap surround and stained beam mantle. Chef's kitchen adorned with Frigidaire stainless steel appliances, a gas range, a pantry, quartz countertops, a spacious kitchen island, and a beautiful backsplash. Indulge in the luxurious master bedroom with stunning stained custom beams and ample natural light, while the spa-like master bathroom offers a walk-in shower, double sinks, and a generous walk-in closet. Large lot with a covered patio, providing a serene outdoor space overlooking the backyard
- Type:
- Single Family
- Sq.Ft.:
- 5,009
- Status:
- Active
- Beds:
- 4
- Lot size:
- 1.41 Acres
- Year built:
- 2021
- Baths:
- 5.00
- MLS#:
- 1272264
- Subdivision:
- Spring Hill Add Bentonville
ADDITIONAL INFORMATION
Witness the perfection of this spectacular custom built contemporary home, available for the first time. Designed by a Bentonville Architect and built in 2021 by a Fayetteville luxury builder. Located within 3 miles from the Bentonville Square, Crystal Bridges Museum and Wal-Mart’s new corporate office, and nestled on 1.41 private acres. Exquisite details abound in the selections of fixtures, finishes, appliances, and smart home technology. The master chef’s kitchen with butler’s pantry, Subzero refrigerator, induction cooktop, Wolf double ovens and 2 dishwashers with ample seating and an open concept are unparalleled for entertaining. Marvel at the state-of-the-art home technology such as the automated interior and exterior accent lighting, Racchio irrigation system, My-Q garage, four zone whole home audio and the whole home Generac Generator. The Windsor Pinnacle Select Windows provide full glass views of the private estate and unsurpassed energy ratings. There truly is nothing that compares.
- Type:
- Single Family
- Sq.Ft.:
- 4,023
- Status:
- Active
- Beds:
- 4
- Lot size:
- 0.56 Acres
- Baths:
- 5.00
- MLS#:
- 1272121
- Subdivision:
- Stonebridge Sub Bentonville
ADDITIONAL INFORMATION
Come home to this completely remodeled home in the heart of Bentonville, all on a flat .58 acre fenced lot. The home was just remodeled top to bottom and a brand new 1,455 sq/ft apartment added to the garage space. The main house features 3 bedrooms, 2.5 baths, open living/kitchen space, upstairs second living space. The garage apartment features a full kitchen, laundry, 1.5 bathrooms, large bedroom with huge walk in closet and a second upstairs living space/bonus area. Nothing was overlooked in the house remodel, new roof, new hvac, plumbing, electrical, windows, doors, flooring, cabinets, appliances, ect. The property is just minutes from I-49 and the new WMHO.
- Type:
- Single Family
- Sq.Ft.:
- 2,994
- Status:
- Active
- Beds:
- 5
- Lot size:
- 0.21 Acres
- Year built:
- 2024
- Baths:
- 4.00
- MLS#:
- 1272225
- Subdivision:
- Aurora
ADDITIONAL INFORMATION
New construction modern home with gorgeous exterior in sought after community of Aurora. Enjoy the stunning living room with custom beams, tiled linear fireplace, tons of light streaming through ample amount of windows and open floorplan. Kitchen features large island, stainless steel appliances, gas cooktop, custom cabinets, double ovens, massive walk in pantry and storage! Home also features a 5th bedroom on the main level that would also be perfect for a study. Spacious, private master bedroom with luxurious primary bathroom. Primary bath with double sinks, storage, walk-in tile shower and stand alone soaking tub. Upstairs features three large bedrooms with walk in closets and a bonus room with dry bar. Huge covered patio overlooking the large lot perfect for entertaining! Aurora residents have access to TONS of community amenities. Adult pool, family pool, bike repair station, dog park, elevate fitness course, sports court, open air clubhouse and playground! Internet included in POA!
- Type:
- Single Family
- Sq.Ft.:
- 2,635
- Status:
- Active
- Beds:
- 4
- Lot size:
- 0.27 Acres
- Year built:
- 1998
- Baths:
- 3.00
- MLS#:
- 1272107
- Subdivision:
- Cross Creek
ADDITIONAL INFORMATION
Nestled in the heart of Bentonville, this turnkey 2635sf home boasts of 2 living areas, a formal dining room, 4 spacious bedrooms, 2½ baths, & backyard patio; providing ample space for relaxation & entertainment. The kitchen features granite countertops, double ovens plus a gas range & oven. Huge primary suite with walk-in closet & walk-in shower. Plantation shutters & crown molding throughout. Recent upgrades include fresh paint in main living areas & new engineered hardwood flooring, as well as a new roof & 8’ wood privacy back fence in Nov‘22 & new HVAC in Aug‘23. Oversized 2-car garage has new door components w/10yr transferrable warranty installed in Mar‘24. Situated in the desirable, well-established Cross Creek subdivision only steps from Coler Mountain Bike Preserve & Greenway, outdoor enthusiasts will relish the proximity to nature trails & breathtaking scenery. Plus, with downtown Bentonville square & Walmart Home Office less than 2 miles away, you'll have easy access to shopping, dining, & entertainment.
- Type:
- Single Family
- Sq.Ft.:
- 2,155
- Status:
- Active
- Beds:
- 4
- Lot size:
- 0.15 Acres
- Year built:
- 2024
- Baths:
- 3.00
- MLS#:
- 1272057
- Subdivision:
- Woodlands Crossing Ph I Bentonville
ADDITIONAL INFORMATION
New construction home in Woodlands Crossing! Several of the features in this home include an upgraded 3 cm quartz counters throughout, upgraded tile, a designer brick fireplace, 4 disk lights in all of the bedrooms. Other amenities include custom cabinets with soft close hinges, stainless steel appliances with a designer gas range vented to the exterior, tall ceilings, low-e windows, designer lighting, luxury vinyl plank flooring, low-e windows, 2" faux wood blinds, full privacy fence, full gutters with downspouts, irrigation system in the front and back w/ an exterior control, lots of trees and more! Preferred lenders are paying up to $5,000 toward closing costs, prepaids, or discount points.
- Type:
- Single Family
- Sq.Ft.:
- 2,273
- Status:
- Active
- Beds:
- 3
- Lot size:
- 0.2 Acres
- Year built:
- 2024
- Baths:
- 2.00
- MLS#:
- 1272039
- Subdivision:
- Snyder Meadows
ADDITIONAL INFORMATION
$3,000 if you use the preferred Lenders & fence, blinds and gutters included! STAGED HOMES located at 3801 & 3803 SW Pecan Cir. Embrace the allure of Snyder Meadows, an up-and-coming neighborhood nestled on the West side of Bentonville. Enjoy the beautiful Grayson plan with garage on the left. Indulge in the modern elegance of this new construction home boasting an open floorplan, high ceilings, custom stained beams, a cozy gas fireplace enveloped in shiplap and a stained beam mantle. Chef's kitchen adorned with Frigidaire stainless steel appliances, a gas range, a pantry, quartz countertops, a spacious kitchen island, and a captivating backsplash. Unwind in the luxurious master bedroom featuring abundant natural light, while the spa-like master bathroom offers a walk-in shower, double sinks, and walk-in closet. Set on a large lot with a covered patio overlooking the enchanting backyard, providing a sublime haven close to all the wonders Northwest Arkansas has to offer.
- Type:
- Single Family
- Sq.Ft.:
- 1,029
- Status:
- Active
- Beds:
- 3
- Lot size:
- 0.19 Acres
- Year built:
- 1991
- Baths:
- 1.00
- MLS#:
- 1272007
- Subdivision:
- Magnolia Estates Bentonville
ADDITIONAL INFORMATION
Great location, walking distance to the new Walmart headquarters, This house would be great rental property as well as a first time home buyer. house has newer roof, hot water tank, & Hvac is fairly new as well. big back yard . house is sold as is, but can get a home inspection. needs a few updates. owner occupied so showing times need to be between 8 am- 12 pm, or Thursday and Fridays, or after those times, call listing agent for appointment a two hour notice.
- Type:
- Single Family
- Sq.Ft.:
- 3,542
- Status:
- Active
- Beds:
- 5
- Lot size:
- 1.28 Acres
- Year built:
- 2023
- Baths:
- 4.00
- MLS#:
- 1271880
- Subdivision:
- Autumn Hills
ADDITIONAL INFORMATION
Welcome to this magnificent property which offers a perfect blend of sophistication and functionality. Situated on 1.28-acre lot, this stunning residence features every amenity imaginable. Step inside to discover the expansive living room which boasts soaring 20-foot ceilings, a cozy gas log fireplace, and an open floor plan that seamlessly flows into the gourmet kitchen. Speaking of the kitchen, it's a chef's dream, equipped with gas range, top-of-the-line appliances, quartz countertops with bar seating, under-counter lighting and large pantry. Entertain guests in the adjacent dining room, which offers a picturesque view of the surrounding landscape. Step outside onto the composite deck with cedar railing. The extra-large 3-car garage features higher and deeper dimensions and an outlet for electric car recharging. 5BR/4BA. Primary bedroom has cathedral ceilings, huge closet and luxurious en-suite bathroom complete with garden tub, large granite shower with double shower heads, and double sinks. Beautiful office.
- Type:
- Single Family
- Sq.Ft.:
- 2,077
- Status:
- Active
- Beds:
- 4
- Lot size:
- 0.23 Acres
- Year built:
- 2024
- Baths:
- 3.00
- MLS#:
- 1271834
- Subdivision:
- Edgewood Estates
ADDITIONAL INFORMATION
Welcome To Your Next Home! Welcome To The Brand New Edgewood Estates Bentonville/Centerton! Come Meet The Brand New "Verlaine" Floorplan. Solid Plan. Solid Builder! East Facing And Offering 4 Beds + A Dedicated Flex/Office Space, 2.5 Baths, 3 Car Garage, Nice Covered Patio And So Much More! Don't Settle For A Basic Build When You Can Have It All Here! Custom Cabinets Throughout w/ 3cm Granite. Vaulted Ceiling In Living Room w/ Beam Treatments. Centered Fireplace On Back Wall Makes A Great Focal Point And The Large Living Room Makes Furniture Placement A Breeze. Primary Suite w/ Tile Shower, Soaker Tub, Dual Vanity, Walk-in Closet In Primary Bath. Mudbench/Dropzone Area As You Enter From Garage. Split Floorplan. Solid Flooring In Main Living Areas, Tile In Baths, Laundry, Carpet In Bedrooms. Fans In Living And All Beds + LED Disc Lights. Central Network Panel To Make Hooking UP Modems Etc A Breeze. Gas Grill And TV Connections On Back Patio. Contract Early To Make Selections. Reach Out With Questions.
$1,150,000
701 NW 6th Street Bentonville, AR 72712
- Type:
- Single Family
- Sq.Ft.:
- 1,868
- Status:
- Active
- Beds:
- 4
- Lot size:
- 0.25 Acres
- Year built:
- 1960
- Baths:
- 3.00
- MLS#:
- 1271438
- Subdivision:
- Pritchard Add Bentonville
ADDITIONAL INFORMATION
Single level home for sale, two steps up to the front or back doors, and walking distance to Bentonville Downtown Square. The home features: new roof, new appliances, new driveway, new garage door and motor, new water heaters, new HVAC, remodeled kitchen, remodeled bathrooms, refinished hardwood floors, and new fences. There are 4 bedrooms, or 3 bedrooms and an office/den/second living room. There are three remodeled bathrooms. Two have stall showers, and one offers a shower/tub combination. The garage is a spacious 950 square feet, with room for two vehicles and plenty to spare. The fenced backyard is level and very usable. The property is conveniently close to Bentonville’s great schools and trails.
$1,200,000
229 SE 7th Street Bentonville, AR 72712
- Type:
- Townhouse
- Sq.Ft.:
- 2,742
- Status:
- Active
- Beds:
- 3
- Lot size:
- 0.1 Acres
- Year built:
- 2024
- Baths:
- 4.00
- MLS#:
- 1271546
- Subdivision:
- Polson Sub Bentonville
ADDITIONAL INFORMATION
Prime Location! 4m bike ride to the square, & an easy stroll as well. Whether you're seeking the ideal personal residence or a smart investment property, this exquisitely constructed townhome offer a generous 2742 sq ft spread across three levels. 3 BR comes complete w/an ensuite bathroom, & there's an additional half bath for your guests' convenience. The builders have dedicated themselves to creating a community of meticulously crafted homes, paying close attention to every detail. Captivating design elements such as feature walls, high-end appliances, a striking floating staircase. The clever layout of the FP ensures that each unit offers a sense of exclusivity. The builders have taken steps to create energy-efficient homes, complete w/foam insulation and a dedicated HVAC unit on every level. Shared walls are soundproof with an air gap to ensure privacy. The package also includes blinds and gutters, making this a truly complete and enticing offer.
$1,200,000
237 SE 7th Street Bentonville, AR 72712
- Type:
- Townhouse
- Sq.Ft.:
- 2,742
- Status:
- Active
- Beds:
- 3
- Lot size:
- 0.1 Acres
- Year built:
- 2024
- Baths:
- 4.00
- MLS#:
- 1271542
- Subdivision:
- Polson Sub Bentonville
ADDITIONAL INFORMATION
Prime Location! 4m bike ride to the square, & an easy stroll as well. Whether you're seeking the ideal personal residence or a smart investment property, this exquisitely constructed townhome offer a generous 2742 sq ft spread across three levels. 3 BR comes complete w/an ensuite bathroom, & there's an additional half bath for your guests' convenience. The builders have dedicated themselves to creating a community of meticulously crafted homes, paying close attention to every detail. Captivating design elements such as feature walls, high-end appliances, a striking floating staircase. The clever layout of the FP ensures that each unit offers a sense of exclusivity. The builders have taken steps to create energy-efficient homes, complete w/foam insulation and a dedicated HVAC unit on every level. Shared walls are soundproof with an air gap to ensure privacy. The package also includes blinds and gutters, making this a truly complete and enticing offer.
- Type:
- Townhouse
- Sq.Ft.:
- 1,910
- Status:
- Active
- Beds:
- 3
- Lot size:
- 0.03 Acres
- Year built:
- 2017
- Baths:
- 3.00
- MLS#:
- 1271376
- Subdivision:
- Tourmaline Urban Lofts
ADDITIONAL INFORMATION
Elevate your lifestyle in this stunning townhome in the desirable Tourmaline Urban Lofts. Located in the heart of Downtown Bentonville's vibrant Market District, the convenience to biking trails, The Momentary, and 8th St Market is unmatched. The contemporary elegance of this residence boasts soaring ceilings and an abundance of windows in the main living area, allowing for ample natural light. A sleek, yet modern kitchen opens to the living room. Retreat to the top-floor balcony, offering a peaceful space overlooking the common area. A private patio with a fence located on the main level is an ideal area for grilling or outdoor entertainment. The exquisite curb appeal of this townhome boasts a beautifully landscaped common area, along with metal features that were hand-crafted through an innovative underwater technique. With 3 bedrooms, 2.5 half baths, and 2 designated parking spots, this residence offers an amazing opportunity to experience the best of Downtown Bentonville living.
- Type:
- Single Family
- Sq.Ft.:
- 2,143
- Status:
- Active
- Beds:
- 4
- Lot size:
- 0.22 Acres
- Year built:
- 2024
- Baths:
- 3.00
- MLS#:
- 1271713
- Subdivision:
- Edgewood Estates
ADDITIONAL INFORMATION
Welcome To Your Next Home! Welcome To The Brand New Edgewood Estates Bentonville/Centerton! Another Beatiful "Ramsey" Plan That Is A Proven Winner! It Lives Big And Offers A Spacious Split Layout, 4 Bedrooms, 3 Full Baths, 3 Car Garage, Covered Front Porch And Large Covered Patio w/ TV And Gas Grill Connections. This Particular Model Is Loaded Up With Vaulted Ceiling w/ Centered Fireplace, Wood Beam Ceiling Treatments And Detail Trim Work On The Fireplace That Adds To The Custom Feel! You Will Also Enjoy Custom Cabinets Throughout And Upgraded Kitchen Cabinet Set w/ Cabinets To Ceiling, Glass Inserts, Custom Vented Hood, And More! Kitchen Also Features, Built-in Micro, UC Lighting, Pantry, And Will Offer A Tile Backsplash. Primary Suite w/ Crown. Dual Vanity, Soaker Tub, Tile Shower, Potty Closet, Dual Walk-in Closets In Primary Bath. Front Bedroom Has Full Bath Across The Hall. 2 Other Secondary Bedrooms Sit Down The Hall From 3rd Full Bath. Wrapping Up June 2024. Solid Home, Solid Builder! Come See!
- Type:
- Townhouse
- Sq.Ft.:
- 2,224
- Status:
- Active
- Beds:
- 3
- Lot size:
- 0.06 Acres
- Year built:
- 2024
- Baths:
- 3.00
- MLS#:
- 1271537
- Subdivision:
- Glen Arbor
ADDITIONAL INFORMATION
Within the heart of Bentonville, you’ll find Glen Arbor Subdivision - a community unlike any other in the area! Amenities include a gated dog park, community lawn, pavilion for gathering, and regulation size bocce ball and pickleball courts! The low-maintenance ‘Townhome’ styles are within an impressive three-plex property featuring rear entry garages, courtyard fencing, and a stunning Juliet balcony. Represented is the ‘Aberdeen3’ floorplan. This spacious open concept boasts an upgraded kitchen with cabinetry spanning to the 10' ceilings. Early Summer 2024 completion - experience the luxury of townhome living!
$1,199,527
329 SW 5th Street Bentonville, AR 72712
- Type:
- Townhouse
- Sq.Ft.:
- 2,177
- Status:
- Active
- Beds:
- 3
- Lot size:
- 0.01 Acres
- Year built:
- 2024
- Baths:
- 4.00
- MLS#:
- 1271521
- Subdivision:
- Oak One
ADDITIONAL INFORMATION
Welcome to Oak One! These stately downtown Bentonville townhomes are truly in a league of their own. With a timeless facade of brick and cast stone, this residence boasts a private, fenced green space with beautiful views of the treelined and tranquil Gilmore Park. Walk inside to extraordinary interior features: herringbone flooring, 7’ solid core doors, a 1000 teardrop chandelier above the kitchen island, 24k gold plated pendant lights and 24k gold plated retractable blade chandelier ceiling fans, and more! Smart toilets are included throughout, in addition to heated towel racks, 4 electric fireplaces and the 2024 European award winning brand for luxury and sustainability, Hansgrohe, faucets & shower heads. This luxury unit includes an elevator. With the downtown bike trail, children’s park, and local favorites directly adjacent, this is the ultimate location to experience the Bentonville lifestyle. Oak One welcomes you to call and discover what makes an Oak One home more wonderful.
- Type:
- Townhouse
- Sq.Ft.:
- 1,651
- Status:
- Active
- Beds:
- 3
- Lot size:
- 0.01 Acres
- Year built:
- 2024
- Baths:
- 3.00
- MLS#:
- 1271520
- Subdivision:
- Oak One
ADDITIONAL INFORMATION
Welcome to Oak One! These stately downtown Bentonville townhomes are truly in a league of their own. With a timeless facade of brick and cast stone, this residence boasts a private, fenced green space with beautiful views of the treelined and tranquil Gilmore Park. Walk inside to extraordinary interior features: herringbone flooring, 7’ solid core doors, a 1000 teardrop chandelier above the kitchen island, 24k gold plated pendant lights and 24k gold plated retractable blade chandelier ceiling fans, and more! Smart toilets are included throughout, in addition to heated towel racks, an electric fireplace and the 2024 European award winning brand for luxury and sustainability, Hansgrohe, faucets & shower heads. With the downtown bike trail, children’s park, and dining directly adjacent, this is the ultimate location to experience the Bentonville lifestyle. Oak One welcomes you to call and discover what makes an Oak One home more wonderful.
$1,133,647
500 SW B Street Unit 6 Bentonville, AR 72712
- Type:
- Townhouse
- Sq.Ft.:
- 2,143
- Status:
- Active
- Beds:
- 3
- Lot size:
- 0.01 Acres
- Year built:
- 2024
- Baths:
- 4.00
- MLS#:
- 1271515
- Subdivision:
- Oak One
ADDITIONAL INFORMATION
Welcome to Oak One! These stately downtown Bentonville townhomes are truly in a league of their own. With a timeless facade of brick and cast stone, this residence boasts a spacious private, fenced green space. Walk inside and be amazed at the extraordinary interior features: herringbone flooring, 7’ solid core doors, a 1000 teardrop chandelier above the kitchen island, 24k gold plated pendant lights and 24k gold plated retractable blade chandelier ceiling fans, and more! Smart toilets are included throughout, in addition to heated towel racks, 6 electric fireplaces and the 2024 European award winning brand for luxury and sustainability, Hansgrohe, faucets & shower heads. With the downtown bike trail, children’s park, and dining directly adjacent, this is the ultimate location to experience the Bentonville lifestyle. Oak One welcomes you to call and discover what makes an Oak One home more wonderful.
$1,520,820
500 SW B Street Unit 2 Bentonville, AR 72712
- Type:
- Townhouse
- Sq.Ft.:
- 2,982
- Status:
- Active
- Beds:
- 5
- Lot size:
- 0.01 Acres
- Year built:
- 2024
- Baths:
- 6.00
- MLS#:
- 1271330
- Subdivision:
- Oak One
ADDITIONAL INFORMATION
Welcome to Oak One! These stately downtown Bentonville townhomes are truly in a league of their own. With a timeless facade of brick and cast stone, this residence boasts a spacious private, fenced green space. Walk inside to extraordinary interior features: herringbone flooring, 7’ solid core doors, a 1000 teardrop chandelier above the kitchen island, 24k gold plated pendant lights and 24k gold plated retractable blade chandelier ceiling fans, and more! Smart toilets are included throughout, in addition to heated towel racks, 6 electric fireplaces and luxury Hansgrohe faucets & shower heads. This home offers one of a kind soaring views of Bentonville’s iconic landmarks such as the Ledger and the Bentonville Water Tower. With the downtown bike trail, children’s park, and local favorites directly adjacent, this is the ultimate location to experience the Bentonville lifestyle. Oak One welcomes you to call and discover what makes an Oak One home more wonderful.
- Type:
- Condo
- Sq.Ft.:
- 1,217
- Status:
- Active
- Beds:
- 2
- Lot size:
- 0.51 Acres
- Year built:
- 2023
- Baths:
- 2.00
- MLS#:
- 1271081
- Subdivision:
- Youngs Add Bentonville
ADDITIONAL INFORMATION
This stunning Live/Work condo is a rare find in the heart of downtown Bentonville! Walking distance from The Momentary, Bentonville Square, Crystal Bridges, future Walmart Campus, and local favorites. Enjoy a home office or guest bedroom on the 1st floor that offers a private entrance that features a full bathroom. The condo features custom built walnut kitchen cabinets, quartz countertops, Sonos speakers, and oversized windows flooded with natural light. Premium corner unit with light-flooded oversized windows. This is a must see!
$1,395,000
309 SE Henry Street Bentonville, AR 72712
- Type:
- Single Family
- Sq.Ft.:
- 2,034
- Status:
- Active
- Beds:
- 2
- Lot size:
- 0.28 Acres
- Year built:
- 1951
- Baths:
- 2.00
- MLS#:
- 1269808
- Subdivision:
- Railroad Add
ADDITIONAL INFORMATION
Located in the Third Street Historic District, this charming home embodies downtown Bentonville living at it's finest. Steps from the Razorback Greenway Trail, you can easily get to The Momentary to enjoy contemporary art or a live music event. Rainy day? Check out the Bentonville Public Library or catch a film at the Skylight Cinema. Downtown offers many options for dining, ranging from fine to casual. Venture outdoors & explore one of the nearby parks. Prefer to entertain at home? With your own pool & ample outdoor space, summer entertainment will be effortless with plenty of room for cookouts & outdoor activities. It's uncommon to find a downtown Bentonville home in such an ideal location, complete with a 3-4 car garage and a pool. This one-level home has 2 bedrooms, 2 living areas, a library and an office/workshop space with an outside entrance. Remodeled to include:hardwood floors, new roof in 2015, Furnace/AC replaced 2021, lots of windows for natural light, 3 cm granite, pantry & roomy walk-in closets.
- Type:
- Single Family
- Sq.Ft.:
- 2,421
- Status:
- Active
- Beds:
- 4
- Lot size:
- 0.21 Acres
- Year built:
- 2021
- Baths:
- 3.00
- MLS#:
- 1271242
- Subdivision:
- Oak Meadows Bentonville
ADDITIONAL INFORMATION
This Craftsman style home has many quality features, including large closets, spacious walk-in pantry, abundance of cabinets everywhere & lots of WOW factors. Open concept living area with lots of windows & overlooks large deck & backyard. Stylish kitchen with beautiful, stained wood cabinets, cool tile backsplash & farm sink in large island. There are two BR downstairs and two BR upstairs. Primary BR is downstairs with well-appointed primary bathroom, spacious tile walk-in shower & double vanities. Laundry has lots of cabinets & a utility sink. Storage galore in this house. Guest bathrooms have soaker tubs with nice tile surround. European height cabinets. Sodded yard, gutters and fully fenced. Great neighborhood and conveniently located! Don’t miss previewing this house & make it your new home!

Bentonville Real Estate
The median home value in Bentonville, AR is $499,000. This is higher than the county median home value of $183,300. The national median home value is $219,700. The average price of homes sold in Bentonville, AR is $499,000. Approximately 50.39% of Bentonville homes are owned, compared to 42.46% rented, while 7.15% are vacant. Bentonville real estate listings include condos, townhomes, and single family homes for sale. Commercial properties are also available. If you see a property you’re interested in, contact a Bentonville real estate agent to arrange a tour today!
Bentonville, Arkansas has a population of 44,601. Bentonville is more family-centric than the surrounding county with 50.18% of the households containing married families with children. The county average for households married with children is 39.91%.
The median household income in Bentonville, Arkansas is $79,259. The median household income for the surrounding county is $61,271 compared to the national median of $57,652. The median age of people living in Bentonville is 32.7 years.
Bentonville Weather
The average high temperature in July is 89 degrees, with an average low temperature in January of 23.5 degrees. The average rainfall is approximately 46.9 inches per year, with 9.2 inches of snow per year.
