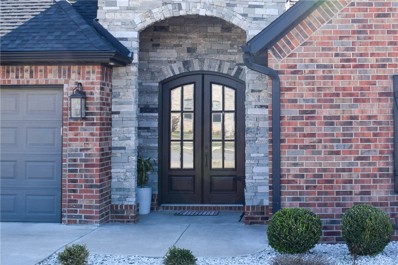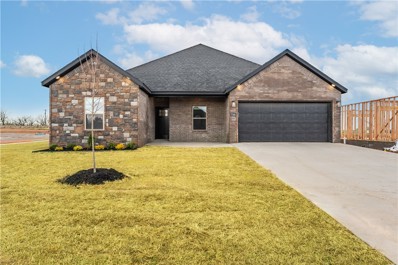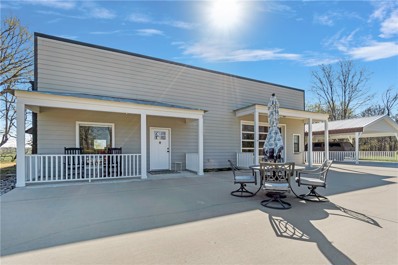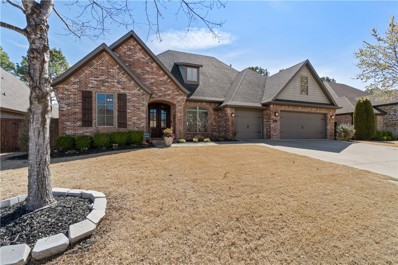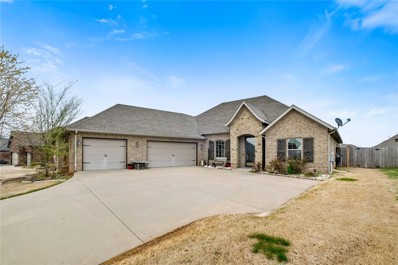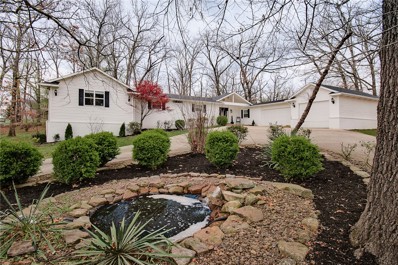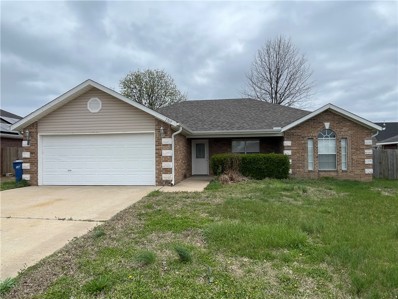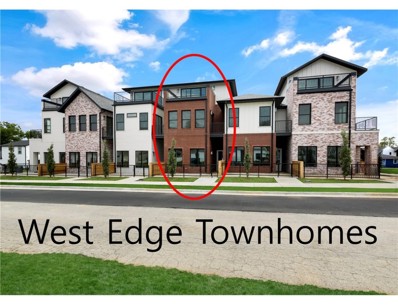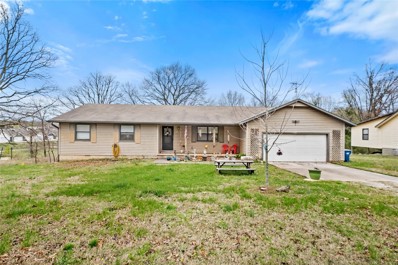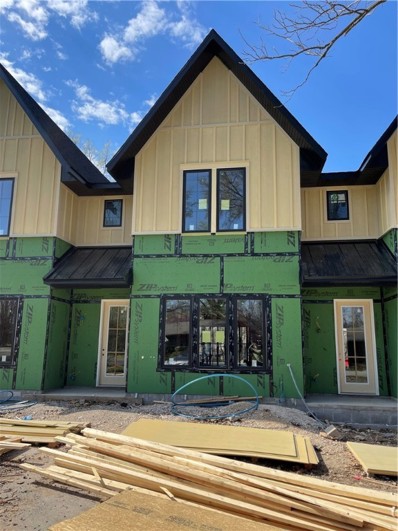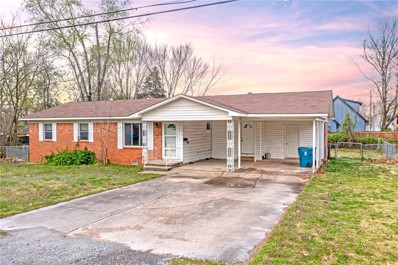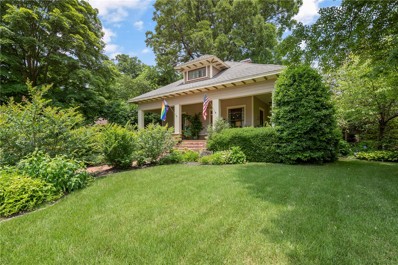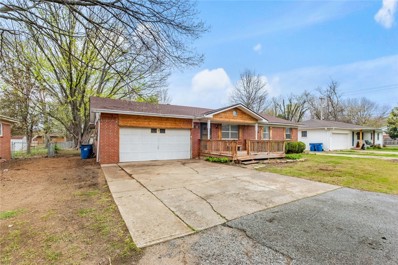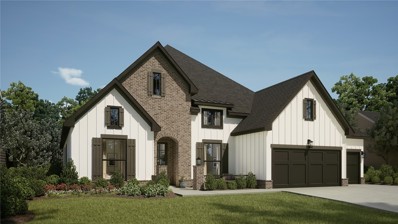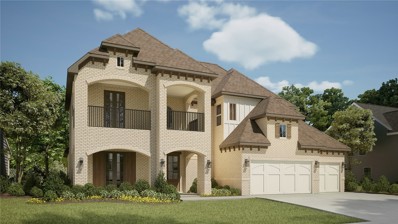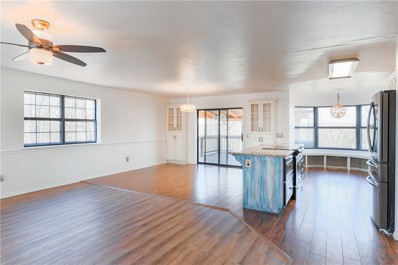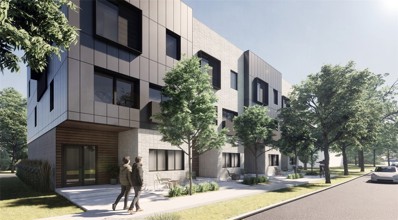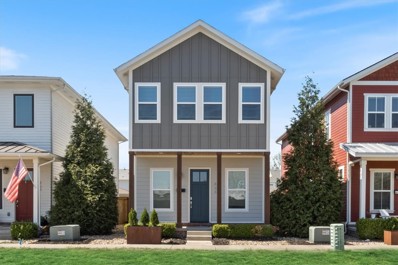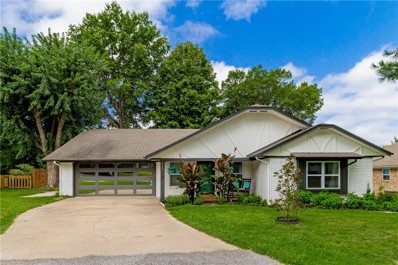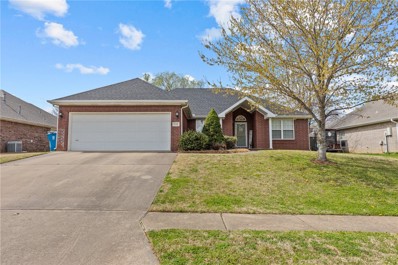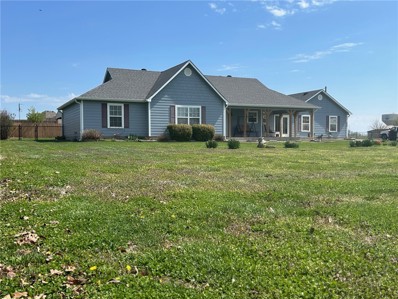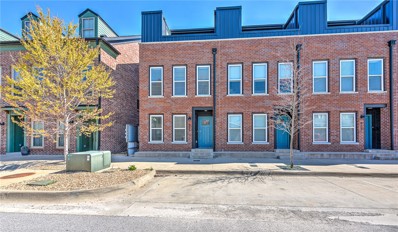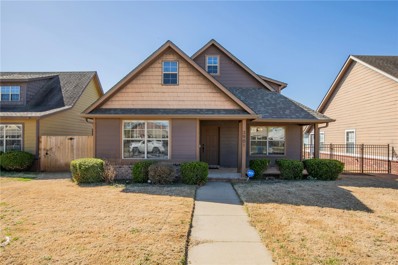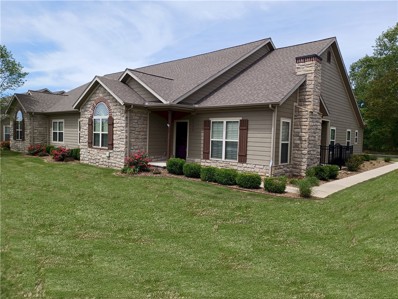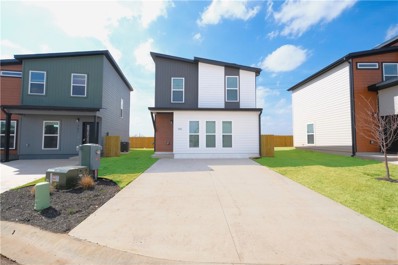Bentonville AR Homes for Sale
Open House:
Sunday, 4/21 1:00-4:00PM
- Type:
- Single Family
- Sq.Ft.:
- 2,689
- Status:
- Active
- Beds:
- 4
- Lot size:
- 0.4 Acres
- Year built:
- 2019
- Baths:
- 3.00
- MLS#:
- 1270937
- Subdivision:
- Osage Creek Sub Centerton
ADDITIONAL INFORMATION
Come see this amazing home with so many upgrades. Offering just under a half acre the quiet community is a homeowners dream. Quartz countertops throughout, shiplap fireplace and wood look tile flooring makes this living space so easy to clean and cozy. Kitchen cabinets are customized with so many accessories like custom pull out racks and specialty drawers just to name a few. if you are a dog owner the house was built with a doggy door and steps to outside. Ceramic farmhouse kitchen sink Custom inset cabinets with cup bin pulls throughout Gas fire pit outside,Gas hook up for grill gas grill, 12x20 boat Rv pad has double 10ft gate access, Dog kennel has built in side doors for easy cleaning, walk-in closets in most bedrooms, 2 extra baths have custom modern relaxer tubs with custom dreamscape shower doors, Primary closet built in shoe racks chest of drawers, Kitchen island has extra storage cabinets on front side behind stools. Lawn Irrigation, Insulated 3 car garage with floor to ceiling custom shoe cabinet.
Open House:
Saturday, 4/20 2:00-5:00PM
- Type:
- Single Family
- Sq.Ft.:
- 1,805
- Status:
- Active
- Beds:
- 3
- Lot size:
- 0.18 Acres
- Year built:
- 2024
- Baths:
- 2.00
- MLS#:
- 1270976
- Subdivision:
- WALNUT GROVE SUB PH 1-BENTONVILLE
ADDITIONAL INFORMATION
Welcome your family home to Walnut Grove Estates. This upcoming Bentonville subdivision is located just minute from Vaughn Elementary, the airport, groceries, gas, and more. This gorgeous home includes so many upgrades such as wood floor not only in common areas but also in the master, custom built cabinets, handheld and overhead rain heads in master, a floor to ceiling stone design on the fireplace, and more! Affordable and quality built are hard to find, and this house is both! You don't want to miss out on this one, because it won't last long. Preferred lender offering up to $4,000 in buyer concessions or buy downs!
- Type:
- Single Family
- Sq.Ft.:
- 2,350
- Status:
- Active
- Beds:
- 1
- Lot size:
- 4.17 Acres
- Year built:
- 2018
- Baths:
- 1.00
- MLS#:
- 1270609
- Subdivision:
- N/A
ADDITIONAL INFORMATION
Welcome to your serene retreat on 4.17 acres of picturesque land. This property features a spacious 2,350 sq ft house with modern amenities including efficient heating/cooling and excellent insulation. Inside the house, you'll find five spacious closets for all your storage needs, as well as a charming sunroom to enjoy the beautiful views of the surrounding landscape. Adjacent is a 1,000 sq ft shop with side-mount garage door openers for added convenience. Water needs are met by a reliable 220 ft operational well and City of Bentonville. Safety is ensured with a modern storm shelter inside the house and an outdoor storm cellar awaiting a door. Additional features include gutter guards, a metal roof, and a window unit AC in the shop. Completing the property is a historic 1,200 sq ft barn built in 1900 with solid concrete construction and a 750 sq ft carport, providing ample covered parking and storage space. Enjoy the perfect blend of comfort and charm in this countryside oasis.
- Type:
- Single Family
- Sq.Ft.:
- 3,027
- Status:
- Active
- Beds:
- 4
- Lot size:
- 0.21 Acres
- Year built:
- 2014
- Baths:
- 4.00
- MLS#:
- 1270592
- Subdivision:
- Lochmoor Club
ADDITIONAL INFORMATION
Meticulously maintained home in the highly desirable Lochmoor Club. Less than a mile from highly rated elementary and middle school. Quick and easy drive to The Amp, Top Golf, Pinnacle Hills Shopping, XNA, and Walmart Home Office. Open floor plan with designer touches and hand scraped floors all on main level except for the 4th BR & BA. Beautiful office with coffered ceiling. Great kitchen complete with stainless appliances, gas range, double ovens, pot filler, island and granite counter tops. Upstairs BR has private bath, walk in closet, and attic access. Outdoor space has covered patio with fireplace, patio and deck. Attached 3 car garage with in ground storm shelter. Community pool, park, basketball, volleyball, and tennis courts. Neighborhood located very close to the Bentonville Community Center with easy access to the trails. Home is back on the market due to buyer's financing falling through.
- Type:
- Single Family
- Sq.Ft.:
- 2,703
- Status:
- Active
- Beds:
- 4
- Lot size:
- 0.26 Acres
- Year built:
- 2011
- Baths:
- 3.00
- MLS#:
- 1269575
- Subdivision:
- Wildwood Sub Phase IV Bentonville
ADDITIONAL INFORMATION
Looking for a home in Bentonville with an oversized 3 car garage, 4 bedrooms (on the main level), an office and a bonus room? Located near schools and the Bentonville Community Center, this home has something for everyone! On the main level, you will find an office with double French Doors, primary bedroom suite, utility room, eat-in kitchen, living room, 3 more bedrooms and 2 more full baths. Upstairs, you will find a bonus room with movie equipment to convey. The spacious backyard has plenty of room for entertaining and play with a storm cellar, gas outlet for a grill, extended patio & outdoor kitchen area. Other features include: engineered hardwood floors, built-ins, spacious closets, tiled shower, 3 cm granite countertops, gas fireplace, Frigidaire Gallery appliances, gas stove that vents to the exterior, pantry, linen closets and an oversized 3-car garage with work-bench and shelves. Items to convey: washer, dryer, refrigerator, NEST thermostat, ADT Security equipment, RING doorbell and theatre equipment.
$1,650,000
3825 Ozark Acres Drive Bentonville, AR 72713
- Type:
- Single Family
- Sq.Ft.:
- 3,815
- Status:
- Active
- Beds:
- 5
- Lot size:
- 5.03 Acres
- Baths:
- 4.00
- MLS#:
- 1270881
- Subdivision:
- Ozark Acres 2nd Cave Spgs
ADDITIONAL INFORMATION
Escape to your 5-acre secluded oasis, where modern luxury meets serene natural beauty. Just 2 miles from the Mall, this fully updated 5-bedroom home offers privacy and convenience. Enjoy two spacious living areas with panoramic views, a gourmet kitchen with premium appliances, and Dolomite countertops. Outside, relax by the in-ground pool or on one of two decks/patios. Equestrian enthusiasts will appreciate the ample space for horses, while a basketball court and organic garden cater to green lifestyles. Upgrades include a 3-year-old roof, new floors, and updated windows/doors. Live in harmony with luxury and nature in this rare retreat!
- Type:
- Single Family
- Sq.Ft.:
- 1,537
- Status:
- Active
- Beds:
- 3
- Lot size:
- 0.21 Acres
- Year built:
- 2003
- Baths:
- 2.00
- MLS#:
- 1270927
- Subdivision:
- Windwood Sub Ph Ii-Bentonville
ADDITIONAL INFORMATION
Wonderful location. 4 minutes to the new Creekside Park. 3 bedrooms, 2 baths and a 2 car garage. Maintenance free exterior. Privacy fenced backyard. Split bedroom plan. Corner, gas log fireplace in the living area. Roof new in 2021. Current tenant has a lease thru 5/31/2024. Call list agent for showings and there is a 12 hour notice to show. Pre-qual or proof of funds required before offer will be considered.
- Type:
- Townhouse
- Sq.Ft.:
- 2,364
- Status:
- Active
- Beds:
- 3
- Lot size:
- 0.13 Acres
- Year built:
- 2023
- Baths:
- 4.00
- MLS#:
- 1270593
- Subdivision:
- West Edge - Gilmores Add Bentonville
ADDITIONAL INFORMATION
Welcome to West Edge Townhomes located in the heart of downtown Bentonville. There are five brand-new townhomes to choose from starting at $799,900. You are just blocks away from several restaurants, shops, taverns, and a short 7-minute walk to the square. This townhome features high ceilings and an elevated designer feel. You will love the kitchen with an industrial gas range, a large island, and a mix of white oak cabinets and soft grey painted cabinets. On the second level, you have two incredible suites with huge walk-in closets and large spa-like baths. On the third floor, you will find a large flex room with a private bath which would make an amazing primary suite or game room/second living room. Enjoy the expansive view off the private balcony. This unit has an oversized 2-car garage. Out front is a private fenced-in courtyard to enjoy the pleasant evenings. Homes are move-in ready now!
- Type:
- Single Family
- Sq.Ft.:
- 1,400
- Status:
- Active
- Beds:
- 3
- Lot size:
- 0.46 Acres
- Year built:
- 1990
- Baths:
- 1.00
- MLS#:
- 1270461
- Subdivision:
- 20-20-30
ADDITIONAL INFORMATION
Discover the true gem of this property – an exceptional opportunity nestled in a prime location! While the existing home offers comfortable living spaces, the real value lies in the unparalleled potential of the land and its coveted location. Situated on 0.46 acres of pristine land, this property presents a rare chance to create your dream estate or investment opportunity in one of the most sought-after areas. Whether you envision building your custom dream home, developing a lucrative project, or simply enjoying the tranquility of these grounds, the possibilities are endless. The existing home, though livable, is just one facet of this remarkable property. With a little vision and creativity, it could be transformed into your dream home. Plus, with convenient access to downtown Bentonville, Crystal Bridges, and so many bike trails (be sure to check the pictures for an overview of the close proximity to the trails) you'll enjoy the best of both worlds – rural tranquility and urban convenience.
- Type:
- Townhouse
- Sq.Ft.:
- 2,105
- Status:
- Active
- Beds:
- 3
- Lot size:
- 0.1 Acres
- Year built:
- 2024
- Baths:
- 3.00
- MLS#:
- 1270427
- Subdivision:
- BRAITHWAITE PARK
ADDITIONAL INFORMATION
Construction, Beautiful 3 bedroom, 2 ½ bath townhomes with 2 car garage. 2,102 sft. heated Open floor plan on main level with kitchen and dining space plus separate living room and entry. Quartz countertops in kitchen All kitchen appliances provided. 10’ ceiling on main level and 9’ ceiling on 2nd level Primary suite on 2nd level with large en suite bathroom. Oversized walk-in closet plus separate cedar closet. Large laundry room upstairs Two additional bedrooms upstairs with shared full bath with tub/shower Gas heat and hot water. Electric air conditioning. Nest thermostat LVP flooring and high energy efficient windows throughout Oversize 8’ tall garage door. Extremely quiet garage door opener EV charging outlets in garage, Keypad access on all exterior doors
- Type:
- Single Family
- Sq.Ft.:
- 1,355
- Status:
- Active
- Beds:
- 3
- Lot size:
- 0.22 Acres
- Year built:
- 1976
- Baths:
- 2.00
- MLS#:
- 1270584
- Subdivision:
- Carson
ADDITIONAL INFORMATION
Charming 3 Bed, 2 Bath Home in Prime Location with Value-Add potential Location: Situated close to everything that's growing in North Bentonville. Across the street from the Razorback Greenway, a short bike ride to schools, shopping, Crystal Bridges, the Bentonville Square, WM Home Office & more. Features: Hardwood flooring main living areas & bedrooms. Abundant storage space throughout. Screened-in back patio area, fenced yard 2-car carport with additional storage Could be enclosed for quick value-added square footage. Located on a peaceful cul-de-sac. Additional Information: Near the heart of downtown Bentonville and Coler Trail. Ideal investment property or fix & flip opportunity. Bring your creativity and make it a place to remember. Don't miss out on this incredible opportunity! Schedule your viewing today.
$1,600,000
508 W Central Avenue Bentonville, AR 72712
- Type:
- Single Family
- Sq.Ft.:
- 3,050
- Status:
- Active
- Beds:
- 3
- Lot size:
- 0.31 Acres
- Year built:
- 1913
- Baths:
- 3.00
- MLS#:
- 1270509
- Subdivision:
- Lefors Add Bentonville
ADDITIONAL INFORMATION
AMAZING LOCATION AND PHENOMENAL CURB APPEAL! Built in 1913, this iconic downtown home was the first Craftsman style house in Bentonville. When you're not taking the short walk to the square, the wrap-around porch is perfect for entertaining friends and neighbors. The private backyard and salt water pool are ready for hot summer days. Inside you'll find the perfect combination of historic features and subtle modern updates. From original windows and transoms to pocket doors and beamed ceilings, you can see why this classic home is on the National Historic Register. The large living room and formal dining room are ideal for parties. The kitchen has been updated charmingly in keeping with the character and age of the home. There is a lovely first floor bedroom and adjoining bathroom that could be the primary bedroom or a spacious guest room. Upstairs are two more bedrooms, updated bathrooms and a versatile bonus room. A downtown Bentonville???????????????????????????????? treasure!
- Type:
- Single Family
- Sq.Ft.:
- 1,349
- Status:
- Active
- Beds:
- 3
- Lot size:
- 0.25 Acres
- Year built:
- 1973
- Baths:
- 2.00
- MLS#:
- 1270466
- Subdivision:
- Banks
ADDITIONAL INFORMATION
Nestled in the heart of Bentonville, this delightful 3 bedroom, 2 bathroom home is next to/in vibrant downtown Bentonville. Spanning 1,349 square feet. Experience the best of Bentonville with downtown's eclectic mix of shops, restaurants, and cultural attractions within easy walking distance. Boasting three bedrooms and two full bathrooms, this home offers ample space for relaxation and rejuvenation. While in need of a little TLC, this home presents the perfect opportunity for creativity. Bentonville, a city known for its welcoming atmosphere and rich cultural scene. This property is ideal for anyone looking to capitalize on a fantastic location while having the freedom to customize their living space. Whether you're a first-time homebuyer, a savvy investor, or someone looking to create their perfect abode, this home offers the foundation to build your future in Bentonville. Don't miss out on the chance to own a piece of Bentonville's sought-after real estate market.
- Type:
- Single Family
- Sq.Ft.:
- 3,592
- Status:
- Active
- Beds:
- 5
- Lot size:
- 0.27 Acres
- Year built:
- 2024
- Baths:
- 4.00
- MLS#:
- 1270536
- Subdivision:
- Evening Star
ADDITIONAL INFORMATION
Welcome to luxurious living with the Lincoln estate floor plan. This is a five-bedroom, 4 bath masterpiece with two levels. The first floor hosts 4 bedrooms, including the owner’s retreat, which is nestled on the back side of the home and where you’ll find a spa-like bath and two expansive walk-in closets! . The additional bedrooms or the dining area can serve as a flex room or study, providing at-home work needs. Adding to the thoughtful layout is a first-floor laundry room The designer kitchen is spectacular and comes with a walk-in pantry, a large island, a sunny breakfast nook with built-ins. Step outside to a covered porch, perfect for al fresco entertaining with ouantdoor fireplace with an extended patio for extra elegance. Ascend to the second level to discover a huge game room with the 5th bedroom and full , providing an ideal space for recreation and relaxation.
- Type:
- Single Family
- Sq.Ft.:
- 3,587
- Status:
- Active
- Beds:
- 4
- Lot size:
- 0.31 Acres
- Year built:
- 2024
- Baths:
- 4.00
- MLS#:
- 1270441
- Subdivision:
- EVENING STAR SUB PH 1-ROGERS
ADDITIONAL INFORMATION
Introducing the Monroe floor plan with an outdoor balcony at the front of the home & white painted brick on a corner lot! This grand 2-story estate plan basks in natural light & timeless elegance. As you enter through the double front doors, you’re captivated by the cathedral ceiling, an open study & welcoming living room that seamlessly connects to an outdoor patio with a fireplace through large sliding doors. This open plan offers an easy transition into a designer kitchen with cabinets to the ceiling, a beautiful island with Cambria quartz that accommodates additional seating & a sunny dining nook. The owner's retreat offers ultimate relaxation with a large walk-in closet & spa-like bathroom that includes a free-standing tub & walk-in shower. The 3-car garage is connected to the utility room with a drop zone & under stair storage. Upstairs you will find a game room, 3 bedrooms, 2 additional baths & a 2nd laundry space! It’s accompanied by a catwalk overlooking the grand 2-story entrance!
- Type:
- Single Family
- Sq.Ft.:
- 2,850
- Status:
- Active
- Beds:
- 4
- Lot size:
- 2.26 Acres
- Year built:
- 1989
- Baths:
- 4.00
- MLS#:
- 1270290
- Subdivision:
- Plentywood Farms West Rurban
ADDITIONAL INFORMATION
Welcome to 8030 Valleyview in the heart of Benton County, just 13 minutes away from the Bentonville Square and the Walmart Home Office. Conveniently close to major highways, this 2.26-acre property offers 2 dwellings. The main residence is 2130 sq ft with 3 bedrooms and 3 full baths. New flooring & fresh interior paint. The main house offers 2 primary suites with possibilities on both levels. The guest house, a successful AirBNB in the past, offers an additional 720 square feet of living space. Complete with a full kitchen & bathroom with 1 bedroom and living area. This cozy space promises a comfortable stay for guests or potential rental income. Outdoor enthusiasts will delight in the property's proximity to premier mountain biking trails like the Back 40 and the Razorback Greenway, reachable in less than 5 minutes. With a price point of $170 sq ft, there's room in the budget to personalize and upgrade this residence to suit your unique taste and style, transforming it into the perfect place to call home.
- Type:
- Townhouse
- Sq.Ft.:
- 1,750
- Status:
- Active
- Beds:
- 3
- Lot size:
- 0.08 Acres
- Baths:
- 4.00
- MLS#:
- 1270371
- Subdivision:
- Fairfield Add Bentonville
ADDITIONAL INFORMATION
Brightbox Townhomes are located at the entrance of the Walmart new world campus in Bentonville's Market District, a bikeable and walkable cultural and arts district that is home to The Momentary, 8th Street Market and several other pubs and restaurants. These townhomes are a literal “lightbox” bringing natural light to each level of each unit through floor openings and vertical circulation. The lightbox concept is expressed internally and externally through a geometric composition of color and framed openings. These high-end townhomes are a combination of superior design and finishes. Brightbox townhomes will be ready mid 2026. Only one unit being offered at the discounted presell price.
Open House:
Sunday, 4/21 2:00-4:00PM
- Type:
- Single Family
- Sq.Ft.:
- 2,150
- Status:
- Active
- Beds:
- 4
- Lot size:
- 0.11 Acres
- Year built:
- 2015
- Baths:
- 4.00
- MLS#:
- 1269318
- Subdivision:
- Dunn & Davis
ADDITIONAL INFORMATION
Check out this impressive 4 bedroom, 3.5 bath home equipped with a nice backyard and located in the Arts District of downtown Bentonville! Situated directly behind Peddler's Pub and within walking or biking distance to the downtown square, Ledger, Crystal Bridges, The Momentary, 8th St Market, and the new Wal-Mart campus. Inside, the home is flooded with natural light, accentuating its open-concept design. The kitchen features a sleek farmhouse sink, beautiful cabinets, and kitchen island. The primary bedroom/bath is on the main level, showcasing a double vanity and a spacious walk-in tile shower. Additionally, a convenient mudroom leads to a landscaped patio space; perfect for outdoor gatherings and entertaining guests. 2 car custom detached garage! Don't miss out on this exceptional opportunity to enjoy contemporary living in a highly sought-after location.
- Type:
- Single Family
- Sq.Ft.:
- 1,801
- Status:
- Active
- Beds:
- 3
- Lot size:
- 0.29 Acres
- Year built:
- 1980
- Baths:
- 2.00
- MLS#:
- 1270208
- Subdivision:
- Robin Haven Add #3 Bentonville
ADDITIONAL INFORMATION
North Bentonville! Updated home nestled in the trees, with a backyard perfect for relaxing and entertaining! Great location, with close proximity to Coler Preserve, Walton Blvd Greenway trail, shopping & restaurants, schools, 2 miles to Bentonville Square, and quick access to Interstate 49 just 2.4 miles away. Updates include flooring & paint throughout, primary bathroom updated, custom kitchen cabinets, granite countertops & high end appliances, all new windows, painted brick, and so much more!
- Type:
- Single Family
- Sq.Ft.:
- 1,716
- Status:
- Active
- Beds:
- 3
- Lot size:
- 0.26 Acres
- Year built:
- 2001
- Baths:
- 2.00
- MLS#:
- 1270030
- Subdivision:
- Maidstone
ADDITIONAL INFORMATION
Nestled in the perfect location just 1.9 miles & less than 5 minutes from Downtown Bentonville, this stunning home epitomizes the essence of perfect location living. Situated close to esteemed schools, the renowned Coler Mountain Bike Preserve trailheads, & the forthcoming 8th St Gateway Park, outdoor enthusiasts & families alike will find themselves immersed in convenience & recreation. Boasting a spacious living room adorned with tall ceilings & bathed in natural light. The remodeled kitchen features white cabinets, stainless steel appliances, & charming shiplap accents with floating shelves. Formal dining room perfect for gathering with loved ones. The grand primary bedroom retreat features luxurious touches including tray ceilings, crown molding, lvp flooring and accent wall. Updated ensuite bath complete with double sinks, walk-in shower, jetted tub & walk in closet. Covered patio overlooking the expansive fenced backyard, providing an ideal setting for relaxation. New roof, water heater & appliances in 2022.
- Type:
- Single Family
- Sq.Ft.:
- 1,663
- Status:
- Active
- Beds:
- 3
- Lot size:
- 3.03 Acres
- Year built:
- 2002
- Baths:
- 2.00
- MLS#:
- 1270133
- Subdivision:
- rural
ADDITIONAL INFORMATION
Check out this one of a kind Gem. Perfectly located near highway 72 and near Bentonville Schools but outside the City limits! Nestled off the paved road this home has it all. All electric. This home boasts a beautiful, huge eat in kitchen with snack bar. Tons of cabinet and counter space. The living room features a cozy pellet stove and the vaulted ceiling makes the living room feel nice and open. With the Kitchen, Dining area, living room and back patio all together, it makes this home perfect for entertaining. All the bedrooms are nice and spacious. The master suite features both a beautiful shower, a large soaking tub, walk in closet, and a beautiful screened in porch area. Exterior maintaince is a breeze with cement board siding and new roof 7 years ago! More flowers than you can count, Irises, lilies, daffodils, tulips and more! Pair this with over 3 acres and a 7000 sq ft shop under roof. Bring your toys! Bring your horses or other livestock (already has stalls installed and feed room)!
- Type:
- Townhouse
- Sq.Ft.:
- 1,600
- Status:
- Active
- Beds:
- 2
- Lot size:
- 0.03 Acres
- Year built:
- 2019
- Baths:
- 2.00
- MLS#:
- 1270135
- Subdivision:
- T J Hollands
ADDITIONAL INFORMATION
AMAZING OPPORTUNITY TO LIVE IN THE HEART OF DOWNTOWN BENTONVILLE!! This gorgeous 2 bedroom/2 full bath townhome is nestled just one block from Skylight Cinema, The HUB Bike Lounge, Pedaler’s Pub and just ½ a mile from Bentonville’s City Square providing a short walk to shopping, dining, First Friday, Farmer’s Market, live music, scenic trails, nightlife and more! This 3 level luxury residence provides a wonderful layout starting with the first floor offering a generous sized bedroom, full bath and attached garage for parking and bike storage. The second floor hosts open concept living with a sleek kitchen, sun filled living space and dining area. The top floor is home to the primary suite with full bath, laundry and a walk-out balcony! Amenities include stainless steel appliances (refrigerator conveys), quartz counter tops, hardwood flooring, full tile surround showers and more! Fabulous opportunity for an investment property or make this downtown beauty your primary residence!
- Type:
- Single Family
- Sq.Ft.:
- 1,202
- Status:
- Active
- Beds:
- 3
- Lot size:
- 0.13 Acres
- Year built:
- 2008
- Baths:
- 2.00
- MLS#:
- 1269845
- Subdivision:
- Highpointe Add Bentonville
ADDITIONAL INFORMATION
Location, location, location! This adorable Bentonville home offers instant curb appeal with craftsman style, covered front porch and rear facing garage. Interior amenities include cathedral ceilings, an abundance of natural light, granite countertops, and luxury vinyl flooring. Relax in the primary suite boasting an ensuite bathroom complete with double vanity, plenty of storage, and roomy walk-in closet. Updated lighting fixtures, plumbing fixtures, new roof in 2023, HVaC replaced in 2018 and capacitor replaced in 2023, tankless water heater installed in 2022, 90% of windows resealed in 2022. fenced in 2022. One of the guest bedrooms incorporates a custom Murphy bed that can convey leaving room for office space or play area. Easy access to elementary schools, Downtown Bentonville, Walmart Home Office, and miles of walking and biking trails.
- Type:
- Townhouse
- Sq.Ft.:
- 1,910
- Status:
- Active
- Beds:
- 3
- Lot size:
- 0.06 Acres
- Year built:
- 2016
- Baths:
- 2.00
- MLS#:
- 1269952
- Subdivision:
- Vintage Estates Sub.
ADDITIONAL INFORMATION
You'll love living in this beautiful 1910 square foot, 3 bedroom, 2 bath home with a spacious 2-car garage in the very desirable Arbors neighborhood in SW Bentonville. As you step in the front door, you'll notice upgrades everywhere, including the engineered hardwood floors, plantation shutters, granite countertops and tasteful lighting fixtures. This meticulously maintained and cared for one-owner home has never been smoked in or housed pets. You'll appreciate that this townhouse is virtually maintenance-free with the 55+ townhouse association taking care of all lawn work and exterior painting. The community features a clubhouse with exercise, kitchen, meeting and social rooms available. You can join in neighborhood parties and events or reserve it for a private event. Find time to take a dip in the neighborhood pool and relax on the sundeck. Located close to Thaden Field (Bentonville Municipal Airport), restaurants, the Bentonville Community Center and grocery stores. Come and see!
- Type:
- Single Family
- Sq.Ft.:
- 1,100
- Status:
- Active
- Beds:
- 2
- Lot size:
- 0.08 Acres
- Year built:
- 2024
- Baths:
- 3.00
- MLS#:
- 1269745
- Subdivision:
- FEATHERSTON VILLAGE PH 2-CENTERTON
ADDITIONAL INFORMATION
Modern, smart, affordable living! Looking for that first home, wanting to downsize and simplify, or looking for a low-maintenance investment property, Featherston Village may be exactly what you've been looking for. Never think about lawncare again! Everything you need in a great location. Wonderful new subdivision in Bentonville School District. Less than 5 miles from Walmart Corporate office. Come enjoy simplified living in a modern environment. Future parks and walking trails throughout the neighborhood. Schedule a showing today!

Bentonville Real Estate
The median home value in Bentonville, AR is $488,695. This is higher than the county median home value of $183,300. The national median home value is $219,700. The average price of homes sold in Bentonville, AR is $488,695. Approximately 50.39% of Bentonville homes are owned, compared to 42.46% rented, while 7.15% are vacant. Bentonville real estate listings include condos, townhomes, and single family homes for sale. Commercial properties are also available. If you see a property you’re interested in, contact a Bentonville real estate agent to arrange a tour today!
Bentonville, Arkansas has a population of 44,601. Bentonville is more family-centric than the surrounding county with 50.18% of the households containing married families with children. The county average for households married with children is 39.91%.
The median household income in Bentonville, Arkansas is $79,259. The median household income for the surrounding county is $61,271 compared to the national median of $57,652. The median age of people living in Bentonville is 32.7 years.
Bentonville Weather
The average high temperature in July is 89 degrees, with an average low temperature in January of 23.5 degrees. The average rainfall is approximately 46.9 inches per year, with 9.2 inches of snow per year.
