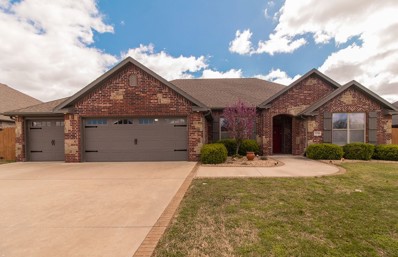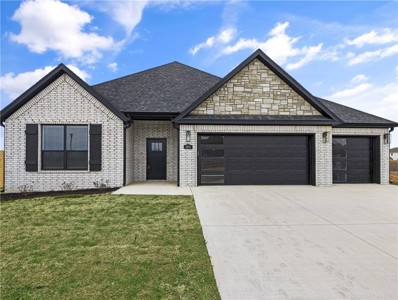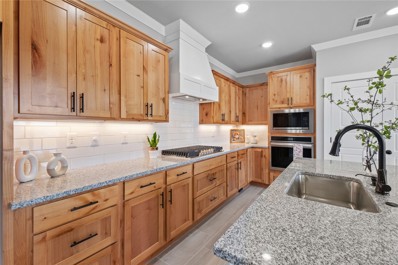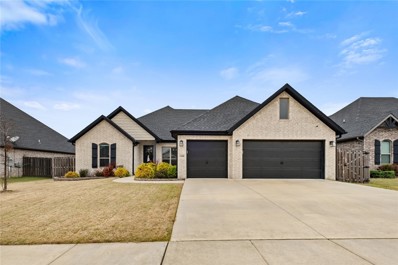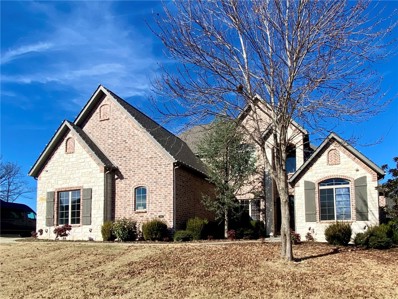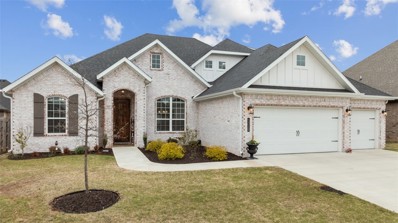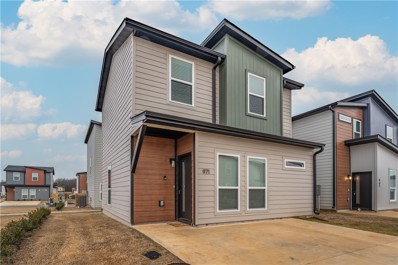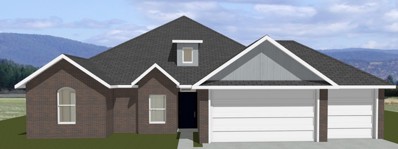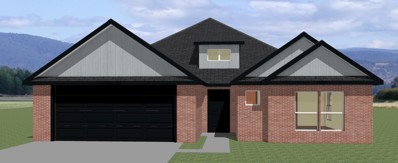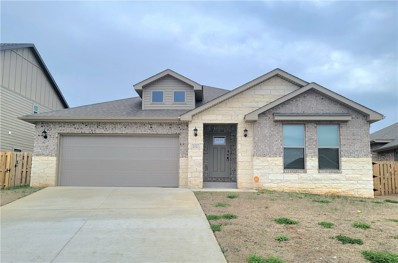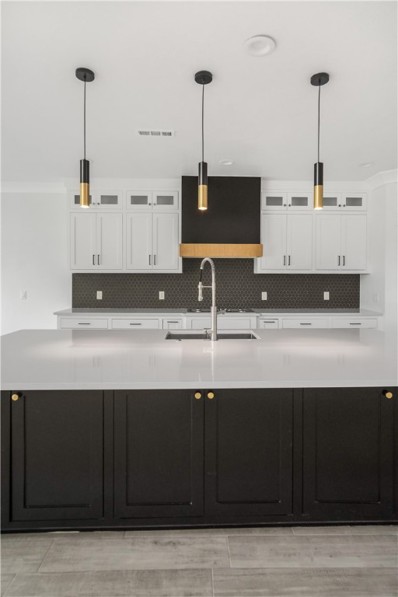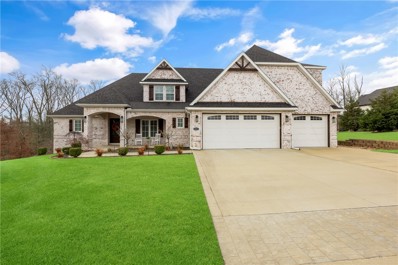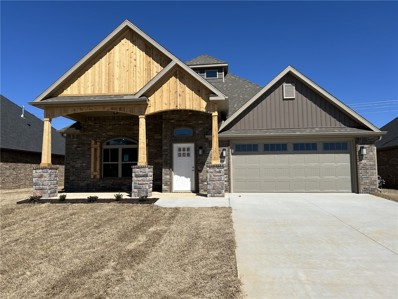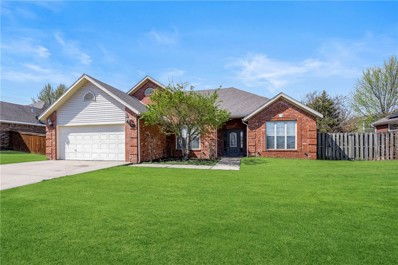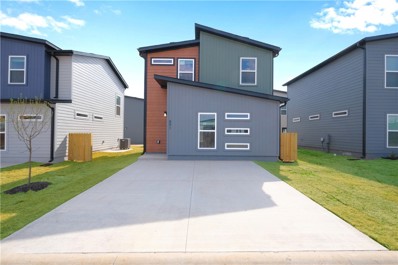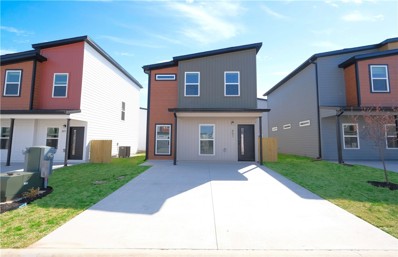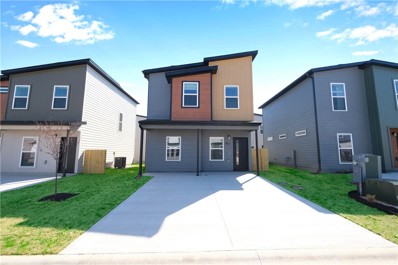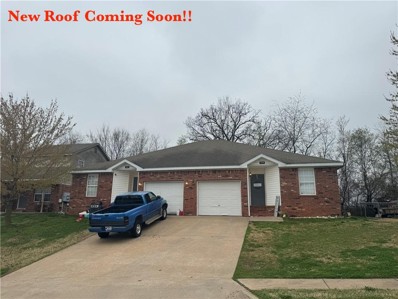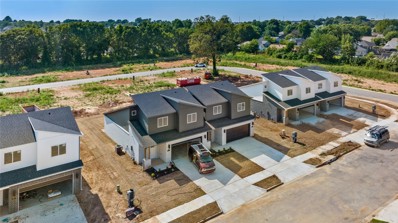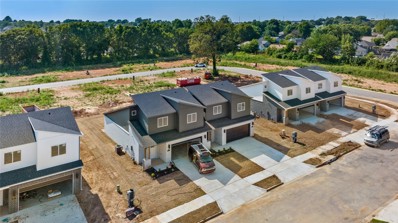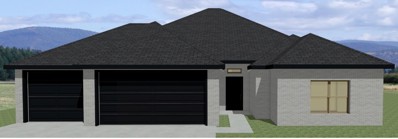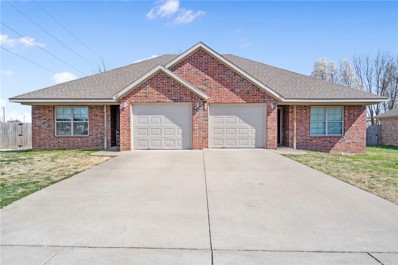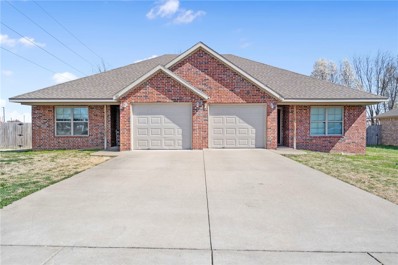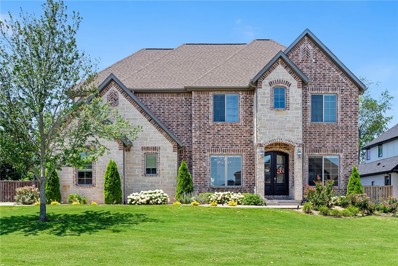Centerton AR Homes for Sale
- Type:
- Single Family
- Sq.Ft.:
- 2,154
- Status:
- Active
- Beds:
- 3
- Lot size:
- 0.26 Acres
- Year built:
- 2014
- Baths:
- 2.00
- MLS#:
- 1271223
- Subdivision:
- Forest Park Centerton
ADDITIONAL INFORMATION
Perfect open floor plan with spacious bedrooms and upgrades. Kitchen has granite counter tops and a double pantry. Both bathrooms have tiled roll-in showers. Large covered patio and privacy fenced backyard. Entire home is handicap accessible. Other upgrades include central vac, laundry room sink, and surround sound. Home is wired for security system. Second bedroom is huge with double closets and built in desk, perfect for a mother-in-law suite or shared bedroom. Wood floors throughout. Microwave, Washer, Dryer and Refrigerator convey. Professional photos coming soon.
- Type:
- Single Family
- Sq.Ft.:
- 2,381
- Status:
- Active
- Beds:
- 4
- Lot size:
- 0.17 Acres
- Year built:
- 2024
- Baths:
- 3.00
- MLS#:
- 1271261
- Subdivision:
- Silver Leaf Estates
ADDITIONAL INFORMATION
Welcome To Your Next Home! This Is The One! Located In Brand New Silver Leaf Estates Centerton! A Fabulous Neighborhood With Future Amenities Such As Community Pond, Walking Trails, Pool And Clubhouse Coming Soon! This Home Is Loaded Up And Featuring A Super Functional Layout With The Open Living Area, Kitchen, Dining, Laundry, Primary Suite, Secondary Bed And Full Bath On The Main Level. 2 Additional Secondary Beds + Full Bath Up. Living Area Design Offers Easy Furniture Placement. Beautiful Kitchen With Modern Touches Offering Custom Cabinets, Quartz Counters, UC Lighting, Custom Vented Hood, And More! Spacious Eat-in Dining + Bar/Island Seating. Primary Suite w/ Boxed Ceiling. Wide Open Primary Bath Offering Soaker Tub, Tile Shower, Dual Vanity, Potty Closet, Walk-in Closet. Nice Detailed Trim Work Throughout The Home, Crown & Framed Mirrors. Covered Back Patio w/ TV And Gas Grill Connections. Fully Fenced Yard. Wrapping Up Very Soon, Come See!
- Type:
- Single Family
- Sq.Ft.:
- 2,400
- Status:
- Active
- Beds:
- 4
- Lot size:
- 0.17 Acres
- Year built:
- 2024
- Baths:
- 3.00
- MLS#:
- 1271172
- Subdivision:
- Silver Leaf Estates Ph I Centerton
ADDITIONAL INFORMATION
Experience the allure of amazing Silver Leaf Estates! The upscale new neighborhood in Centerton zoned for Bentonville schools.This beautiful single level home epitomizes luxury with its array of features: audio wiring, a 3-car garage, 10ft ceilings, 6ft windows, gas fireplace, stainless steel appliances, a spacious kitchen island, keyless entry, insulated garage doors, Crown molding, soft close drawers, and a gas grill connection. Spanning 2400 sq ft, this home boasts 4 bedrooms and 2.5 baths on a single level, with one bedroom ideal for an office. Enjoy the convenience of WiFi and Bluetooth security. Explore the community's serene pond and upcoming amenities like a clubhouse, pool, pet wash, dog park, and playground. Welcome home to Silver Leaf Estates, where luxury meets convenience in the thriving West Bentonville/Centerton Area!
- Type:
- Single Family
- Sq.Ft.:
- 2,452
- Status:
- Active
- Beds:
- 4
- Lot size:
- 0.21 Acres
- Year built:
- 2019
- Baths:
- 3.00
- MLS#:
- 1271059
- Subdivision:
- Diamond Estates Ph II Centerton
ADDITIONAL INFORMATION
Step into this elegant home in Diamond Estates, boasting custom finishes like cedar beams, shiplap, and designer lights. The kitchen dazzles with floor-to-ceiling cabinets, built-in appliances, and upgraded soapstone. Retreat to the primary suite with a tiled shower to the ceiling. Outside, enjoy the community pool, stocked lake, and clubhouse. This home is a blend of sophistication and practicality, with security features and a wired sound system. Welcome to luxury living in Diamond Estates.
- Type:
- Single Family
- Sq.Ft.:
- 3,733
- Status:
- Active
- Beds:
- 5
- Lot size:
- 0.68 Acres
- Year built:
- 2014
- Baths:
- 4.00
- MLS#:
- 1270889
- Subdivision:
- Oak Tree Centerton
ADDITIONAL INFORMATION
Nestled in the Oak Tree gated community, this custom home is perfect for all that Northwest Arkansas has to offer. Oak wood floors, a stone fireplace and expansive windows welcome you. The kitchen features custom cabinetry, a pantry, double oven, gas cooktop, granite countertops, and an island. The main floor hosts the living room, master bedroom with full ensuite bath and walk-in closet, an additional bedroom and bathroom, and an office/dining area. A 3 car garage and side driveway provide access. Step outside to a rare huge flat backyard with a privacy fence, expansive open views, and a covered patio with a grill and fireplace. Upstairs 3 bedrooms, 2 baths, and a movie room with a wet bar and beer tap system. Oak Tree provides an ideal setting for kids and adults, amenities include a playground, tennis, pickleball and basketball courts, a community pool and clubhouse, and kind family-oriented neighbors. Nearby are Bentonville schools (West HS), biking trails (Coler and Little Sugar), and downtown Bentonville.
$655,000
1320 Eureka Road Centerton, AR 72719
- Type:
- Single Family
- Sq.Ft.:
- 2,939
- Status:
- Active
- Beds:
- 4
- Lot size:
- 0.2 Acres
- Year built:
- 2021
- Baths:
- 3.00
- MLS#:
- 1270715
- Subdivision:
- Diamond Estates Ph Iii Centerton
ADDITIONAL INFORMATION
Eureka!! You've found your dream home! This 4 bedroom, 3 Bath home is pristine & better than new with all the impeccable features you'd expect + a Brand-New heated Pool (Nov 2023) that calls for endless days of fun & relaxation! In addition, the extended & covered patio provides ample room for alfresco gatherings with family & friends where you can welcome Summer with a Splash! Once inside, you immediately notice the stunning cathedral ceiling, gorgeous floors & wall of windows. The living area opens up to the warm & welcoming kitchen which is absolutely the heart of the home featuring expansive granite countertops & plenty of room for multiple cooks. The split-plan layout ensures an easy flow throughout the home, so every member of the family is treated to their own space & privacy. Upstairs, a bonus room provides versatile options for a home office, gym, or media room, catering to individual needs! It even comes with a storage shed & walk-in EF5 Tornado Shelter. Time to shout Eureka! You Found it!!
- Type:
- Single Family
- Sq.Ft.:
- 1,100
- Status:
- Active
- Beds:
- 3
- Lot size:
- 0.07 Acres
- Year built:
- 2023
- Baths:
- 2.00
- MLS#:
- 1270814
- Subdivision:
- Featherston Village Ph 1 Centerton
ADDITIONAL INFORMATION
This modern 3 bed 2 bath home offers an open living area with plenty of natural light throughout. Currently an active Airbnb, showings will need to work around the bookings. Washer, dryer and fridge convey. $1,500 lender credit or 1% rate buydown for the first 12 months and free refinance with preferred lender. Furniture can convey at an additional cost. This would make the perfect starter home or investment property. Walking trails throughout the neighborhood, dog park, pickleball court, volleyball court, ample green space and lawn maintenance included. Less than 5 miles from Walmart Corporate office, Bentonville school district, close to restaurants, shopping, city parks, and schools.
- Type:
- Single Family
- Sq.Ft.:
- 2,155
- Status:
- Active
- Beds:
- 4
- Lot size:
- 0.2 Acres
- Year built:
- 2024
- Baths:
- 3.00
- MLS#:
- 1270612
- Subdivision:
- Oakmont
ADDITIONAL INFORMATION
Seller will pay for 2/1 rate buydown or $7,000 closing costs with $3000 preferred lender credit. Buyers must use the seller's preferred lender to take advantage of these incentives. The seller will pay up to $7,000 in closing costs with the buyer's lender of choice. Oakmont is genuinely going to be a fantastic place to reside! The open floor plan with 4 bedrooms and 2.5 bathrooms is perfect for spending quality time with your loved ones. The kitchen's custom cabinets, granite countertops, and stainless steel appliances are fantastic things about this home. The house is still under construction. Pictures are not of the actual home, but similar plan and finish. Use 8601 N. Vaughn Rd, Centerton for directions.
- Type:
- Single Family
- Sq.Ft.:
- 1,995
- Status:
- Active
- Beds:
- 3
- Lot size:
- 0.2 Acres
- Year built:
- 2024
- Baths:
- 3.00
- MLS#:
- 1270594
- Subdivision:
- Oakmont
ADDITIONAL INFORMATION
Seller will pay for 2/1 rate buydown or $7,000 closing costs with $3000 preferred lender credit. Buyers must use the seller's preferred lender to take advantage of these incentives. The seller will pay up to $7,000 in closing costs with the buyer's lender of choice. Oakmont is genuinely going to be a fantastic place to reside! The open floor plan with 3 bedrooms and 2.5 bathrooms is perfect for spending quality time with your loved ones. The kitchen's custom cabinets, granite countertops, and stainless steel appliances are fantastic things about this home. And, after a long day, the primary bedroom and en suite are the perfect places to relax and unwind. Plus, it's a bonus with a 3-car garage, fence, gutters, and a covered patio! The house is still under construction. Pictures are not of the actual home, but similar plan and finish.
- Type:
- Single Family
- Sq.Ft.:
- 1,847
- Status:
- Active
- Beds:
- 3
- Lot size:
- 0.14 Acres
- Year built:
- 2023
- Baths:
- 2.00
- MLS#:
- 1270396
- Subdivision:
- Prairie Brook
ADDITIONAL INFORMATION
Brand new, never lived in! Great layout & open floorplan with lots of windows & natural light! This split bedroom floorplan has so many upgrades. Wood look tile flooring throughout the living space, 10ft ceilings, granite counters & so much more! Large kitchen has a huge island with bar seating, gas range, microwave, granite, pretty backsplash & big pantry. This layout has a flex space in the kitchen & living area with extra cabinets & counters that would be a perfect coffee bar, craft area, workspace or even a homework area. The large living room can easily accommodate a large sectional & has plenty of room for seating. The large primary bedroom has 10' ceilings & a great private bathroom with double sinks, 2 large walk-in closets, walk-in tile shower & separate water closet (toilet room) with cabinet storage. The garage entrance has a mud bench/drop zone & a separate laundry room off to the side with extra cabinets! Covered back patio & fenced yard! Fridge & W/D included! Still under Builder warranty, sold As-Is.
- Type:
- Single Family
- Sq.Ft.:
- 3,600
- Status:
- Active
- Beds:
- 5
- Lot size:
- 0.3 Acres
- Year built:
- 2024
- Baths:
- 4.00
- MLS#:
- 1269168
- Subdivision:
- Tuscany Square
ADDITIONAL INFORMATION
The search for your dream home has finally come to an end!! Stunning contemporary WEST facing home to be built in TUSCANY SQUARE will be perfect. Enjoy the wide entryway with wooden floors flow, as large windows stream natural light that permeates the house illuminating sleek, contemporary and spacious kitchen serves as the heart of the home with gas cooktop, Quartz island , custom cabinets, walk-in pantry. The living space with high ceiling, top quality finishes & impeccable design through out with gas fireplace, surround sound wiring will be luxurious. Beautiful accent yet to be finished continue in the primary suite double vanities, stand alone tub, custom tile shower, walk-in closet .There are spaces on the second floor with additional bedrooms , full bathrooms ,theatre space give all the room you need to truly make this home yours. covered back patio Many Beautiful features Zebra Shades,Tank less water heater many more upgraded options Taxes are for land only at this time.
$1,275,000
1442 Le Chesnay Drive Centerton, AR 72719
- Type:
- Single Family
- Sq.Ft.:
- 4,950
- Status:
- Active
- Beds:
- 6
- Lot size:
- 1 Acres
- Year built:
- 2019
- Baths:
- 6.00
- MLS#:
- 1269748
- Subdivision:
- Versailles Sub Centerton
ADDITIONAL INFORMATION
So much to offer in one Versailles home! LIKE NEW. Open floor plan with 6 bedrooms, 4 full and 2 half baths. (Be sure to see the outdoor bathroom.) 3 of the bedrooms on the main level. Formal room with double doors could be dining room or office. Vaulted living room, beautiful woodwork, ceiling beams, wood inset ceilings inside and out, gorgeous wood floors. 2nd Laundry room in one primary suite closet. Two primary closets with dressers built in. 8' doors, tiled secondary bathtub surrounds. Quartz, granite and marble counter tops, pot filler, pull out spice racks, island prep sink, cabinets to the ceiling with lighted display doors at the top. AMAZING primary laundry and drop zones. Oversized and deep garage. SO MUCH STORAGE! Lot goes way beyond the fence. Outdoor: grill, beverage fridge and fireplace. Firepit just off of the covered patio. No way to mention all of the assets and upgrades in this home!
$639,900
141 Ambry Loop Centerton, AR 72719
- Type:
- Single Family
- Sq.Ft.:
- 2,997
- Status:
- Active
- Beds:
- 5
- Lot size:
- 0.25 Acres
- Year built:
- 2024
- Baths:
- 4.00
- MLS#:
- 1269507
- Subdivision:
- Bequette Farms Ph 2 Centerton
ADDITIONAL INFORMATION
Seller will pay for 2/1 rate buydown or $10,000 closing costs with $3000 preferred lender credit. Buyers must use the seller's preferred lender to take advantage of these incentives. The seller will pay up to $10,000 in closing costs with the buyer's lender of choice. This 5 bed, 3.5 bath new construction open floor plan has everything you would want in a home. On the main floor, you have a beautiful entry, an open floor plan with wood floors, the kitchen has custom cabinets, and a primary suite that features a tiled shower and a great wrap around closet. Upstairs you will find a large bedroom with a full bath that is perfect for a bonus room, for guests or a game room!
- Type:
- Single Family
- Sq.Ft.:
- 1,977
- Status:
- Active
- Beds:
- 3
- Lot size:
- 0.17 Acres
- Year built:
- 2024
- Baths:
- 3.00
- MLS#:
- 1269991
- Subdivision:
- Annika Estates Ph 1 Centerton
ADDITIONAL INFORMATION
Remarkable new construction 3 bed 2 1/2 bath single story home is now available. Complete with SS built-in appliances including oven, mw, and gas cooktop surrounded by granite countertops. Built-in bookcases flank the fireplace in the living room for the perfect architectural focal point. Windows are wood cased & have 2 1/2" blinds installed. Large front porch, fully sodded yard, landscaping & privacy fence give the home tremendous curb appeal. The 10 x 20 back porch is covered & home has fully installed gutters. Keyless pad on garage door for ease of access opens the garage door to a full size garage space. Master bedroom has an oversized 5 x 5 tile shower and the master closet conveniently wraps into the laundry room located close to the garage for ease of access. Half bath in living room hall area is equipped with a pocket door so that it does not hinder the living room space. Exterior brick and cedar construction for life long ease of maintenance. Photos of similar plan, interior finishes may vary.
$339,000
661 Napa Avenue Centerton, AR 72719
- Type:
- Single Family
- Sq.Ft.:
- 1,684
- Status:
- Active
- Beds:
- 3
- Lot size:
- 0.21 Acres
- Year built:
- 2004
- Baths:
- 2.00
- MLS#:
- 1269962
- Subdivision:
- Sonoma Valley Sub Centerton
ADDITIONAL INFORMATION
Welcome to this charming home! Enjoy a spacious living room with a vaulted ceiling, gas fireplace, and carpet-free interior for easy maintenance. Features a formal dining room, eat-in kitchen, granite countertops, and a split floor plan. Check out the covered back patio and expansive backyard. Perfect for entertaining or gardening. Washer and dryer convey. Schedule your showing today. Don't miss out on the opportunity to make this house your home! Welcome Home.
- Type:
- Single Family
- Sq.Ft.:
- 1,100
- Status:
- Active
- Beds:
- 3
- Lot size:
- 0.07 Acres
- Year built:
- 2024
- Baths:
- 2.00
- MLS#:
- 1269730
- Subdivision:
- FEATHERSTON VILLAGE PH 2-CENTERTON
ADDITIONAL INFORMATION
Modern, smart, affordable living! Looking for that first home, wanting to downsize and simplify, or looking for a low-maintenance investment property, Featherston Village may be exactly what you've been looking for. Never think about lawncare again! Everything you need in a great location. Wonderful new subdivision in Bentonville School District. Less than 5 miles from Walmart Corporate office. Come enjoy simplified living in a modern environment. Future parks and walking trails throughout the neighborhood. Schedule a showing today!
- Type:
- Single Family
- Sq.Ft.:
- 1,250
- Status:
- Active
- Beds:
- 3
- Lot size:
- 0.06 Acres
- Year built:
- 2024
- Baths:
- 3.00
- MLS#:
- 1269696
- Subdivision:
- FEATHERSTON VILLAGE PH 2-CENTERTON
ADDITIONAL INFORMATION
Modern, smart, affordable living! Looking for that first home, wanting to downsize and simplify, or looking for a low-maintenance investment property, Featherston Village may be exactly what you've been looking for. Never think about lawncare again! Everything you need in a great location. Wonderful new subdivision in Bentonville School District. Less than 5 miles from Walmart Corporate office. Come enjoy simplified living in a modern environment. Future parks and walking trails throughout the neighborhood. Schedule a showing today!
- Type:
- Single Family
- Sq.Ft.:
- 1,250
- Status:
- Active
- Beds:
- 3
- Lot size:
- 0.06 Acres
- Year built:
- 2024
- Baths:
- 3.00
- MLS#:
- 1269692
- Subdivision:
- FEATHERSTON VILLAGE PH 2-CENTERTON
ADDITIONAL INFORMATION
Modern, smart, affordable living! Looking for that first home, wanting to downsize and simplify, or looking for a low-maintenance investment property, Featherston Village may be exactly what you've been looking for. Never think about lawncare again! Everything you need in a great location. Wonderful new subdivision in Bentonville School District. Less than 5 miles from Walmart Corporate office. Come enjoy simplified living in a modern environment. Future parks and walking trails throughout the neighborhood. Schedule a showing today!
- Type:
- Duplex
- Sq.Ft.:
- 2,340
- Status:
- Active
- Beds:
- n/a
- Lot size:
- 0.19 Acres
- Year built:
- 2005
- Baths:
- MLS#:
- 1269699
- Subdivision:
- Graystone Sub Centerton
ADDITIONAL INFORMATION
NEW ROOF April 2024! Its a great time to invest in Centerton- here's your chance! 299 has a recently renewed one year lease. 297 will be available for renewal in June. Both tenants have an excellent history. Laminate flooring in main living areas, carpet in bedrooms and ceramic tile in the bathrooms and kitchen. Both have newer water heaters. All appliances convey.
- Type:
- Townhouse
- Sq.Ft.:
- 1,601
- Status:
- Active
- Beds:
- 3
- Lot size:
- 0.1 Acres
- Year built:
- 2024
- Baths:
- 3.00
- MLS#:
- 1269737
- Subdivision:
- Bliss Street Twin Homes Sub Centerton
ADDITIONAL INFORMATION
Welcome to Brixley at Sun Meadows, Centerton's new upscale townhome enclave. These modern residences redefine luxury with a spacious layout and cutting-edge design. Situated just blocks from Bentonville West High School, sports, and shopping, these twin home offers convenience and sophistication. TWO TOWNHOMES IN THE BUILDING: Each townhome features three bedrooms, two and a half baths, and a 2-car garage AND 1601 SQFT. Tall, vaulted ceilings, Neutral colors, designer lighting enhance the contemporary aesthetic while thoughtful craftsmanship and prime location, creating a lifestyle where every detail contributes to refined living. Whether entertaining in the spacious living areas or savoring quiet moments in well-appointed bedrooms, these townhomes invite you to embrace a contemporary masterpiece designed for the discerning resident.
- Type:
- Townhouse
- Sq.Ft.:
- 1,601
- Status:
- Active
- Beds:
- 3
- Lot size:
- 0.1 Acres
- Year built:
- 2024
- Baths:
- 3.00
- MLS#:
- 1269743
- Subdivision:
- Bliss Street Twin Homes Sub Centerton
ADDITIONAL INFORMATION
Welcome to Brixley at Sun Meadows, Centerton's new upscale townhome enclave. These modern residences redefine luxury with a spacious layout and cutting-edge design. Situated just blocks from Bentonville West High School, sports, and shopping, these twin home offers convenience and sophistication. TWO TOWNHOMES IN THE BUILDING: Each townhome features three bedrooms, two and a half baths, and a 2-car garage AND 1601 SQFT. Tall, vaulted ceilings, Neutral colors, designer lighting enhance the contemporary aesthetic while thoughtful craftsmanship and prime location, creating a lifestyle where every detail contributes to refined living. Whether entertaining in the spacious living areas or savoring quiet moments in well-appointed bedrooms, these townhomes invite you to embrace a contemporary masterpiece designed for the discerning resident.
- Type:
- Single Family
- Sq.Ft.:
- 2,050
- Status:
- Active
- Beds:
- 3
- Lot size:
- 0.2 Acres
- Year built:
- 2024
- Baths:
- 3.00
- MLS#:
- 1269562
- Subdivision:
- Oakmont
ADDITIONAL INFORMATION
Seller will pay for 2/1 rate buydown or $7,000 closing costs with $3000 preferred lender credit. Buyers must use the seller's preferred lender to take advantage of these incentives. The seller will pay up to $7,000 in closing costs with the buyer's lender of choice. Oakmont is genuinely going to be a fantastic place to reside! The open floor plan with three bedrooms and 2.5 bathrooms is perfect for spending quality time with your loved ones. The kitchen's custom cabinets, granite countertops, and stainless steel appliances are fantastic things about this home. And, after a long day, the primary bedroom and en suite are the perfect places to relax and unwind. The house is still under construction. Pictures are not of the actual home, but similar plan and finish. Use 8601 N. Vaughn Rd, Centerton for directions.
- Type:
- Duplex
- Sq.Ft.:
- 2,516
- Status:
- Active
- Beds:
- n/a
- Lot size:
- 0.27 Acres
- Year built:
- 2017
- Baths:
- MLS#:
- 1269523
- Subdivision:
- Willow Crossing Ph I Centerton
ADDITIONAL INFORMATION
This property presents an excellent opportunity for investors. Situated conveniently near Walmart, shopping centers, and schools, its location enhances both value and convenience. The well-maintained, 3-bedroom duplex boasts modern features such as granite countertops and Vinyl plank floors, appealing to tenants and enabling higher rental rates. With both units currently occupied, there's significant potential for a strong cash flow at a 7.27 CAP Rate. Don't miss out on this excellent investment opportunity! Washer, Dryer, Refrigerator convey with each unit & property.
- Type:
- Duplex
- Sq.Ft.:
- 2,516
- Status:
- Active
- Beds:
- n/a
- Lot size:
- 0.25 Acres
- Year built:
- 2017
- Baths:
- MLS#:
- 1269520
- Subdivision:
- Willow Crossing Ph I Centerton
ADDITIONAL INFORMATION
This multi-family property offers great potential for both homeowners and investors. Situated conveniently near Walmart, shopping centers, and schools, its location enhances both value and convenience. The well-maintained, 3-bedroom duplex boasts modern features such as granite countertops and Vinyl plank floors, appealing to tenants and enabling higher rental rates. Additionally, the option for homeowners to reside in one unit and lease out the other provides a unique opportunity to mitigate mortgage payments while building equity. Don't miss out on this excellent investment opportunity! Washer, Dryer, Refrigerator convey with each unit & property.
- Type:
- Single Family
- Sq.Ft.:
- 4,013
- Status:
- Active
- Beds:
- 4
- Lot size:
- 0.35 Acres
- Year built:
- 2014
- Baths:
- 5.00
- MLS#:
- 1269613
- Subdivision:
- Oak Tree Centerton
ADDITIONAL INFORMATION
Welcome to this exquisite home nestled in the highly sought-after Oak Tree Subdivision. Living in the Oak Tree Subdivision grants you exclusive access to a range of community amenities such as a pool, club house, tennis courts, and playground. With new paint, spacious rooms, and a fantastic location, this property is a true gem. Step inside and you'll be greeted by a grand foyer that leads you to the heart of the home. The main level features an elegant office space, perfect for remote work or a quiet study area, formal dining room, expansive living space, utility room, and primary bedroom. Upstairs, this home features a cinema room with wet bar, three additional bedrooms, a half bath, and two full bathrooms. Step outside and be captivated by the outdoor oasis awaiting you. The expansive patio features a built-in grill, ideal for hosting summer cookouts and entertaining friends and family. The meticulously landscaped backyard provides a serene retreat for relaxation and outdoor activities.

Centerton Real Estate
The median home value in Centerton, AR is $365,845. This is higher than the county median home value of $183,300. The national median home value is $219,700. The average price of homes sold in Centerton, AR is $365,845. Approximately 56.95% of Centerton homes are owned, compared to 40.46% rented, while 2.6% are vacant. Centerton real estate listings include condos, townhomes, and single family homes for sale. Commercial properties are also available. If you see a property you’re interested in, contact a Centerton real estate agent to arrange a tour today!
Centerton, Arkansas has a population of 12,178. Centerton is more family-centric than the surrounding county with 46.07% of the households containing married families with children. The county average for households married with children is 39.91%.
The median household income in Centerton, Arkansas is $68,561. The median household income for the surrounding county is $61,271 compared to the national median of $57,652. The median age of people living in Centerton is 30 years.
Centerton Weather
The average high temperature in July is 88.8 degrees, with an average low temperature in January of 24.4 degrees. The average rainfall is approximately 46.9 inches per year, with 9.2 inches of snow per year.
