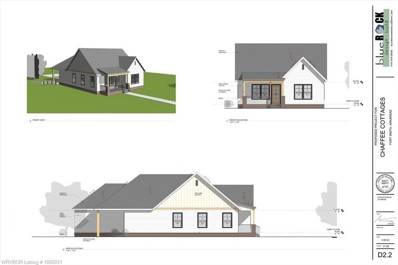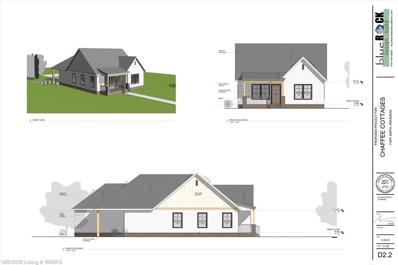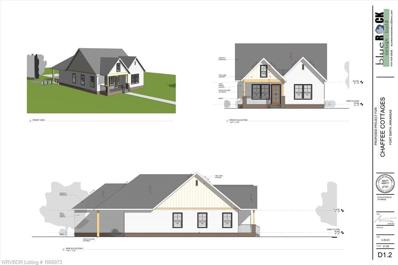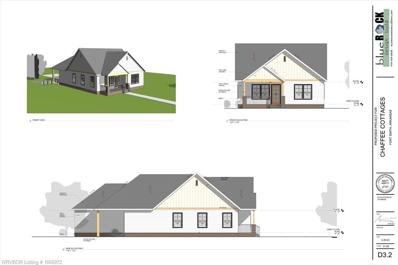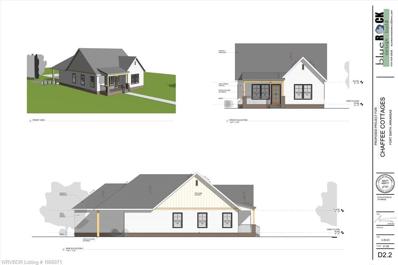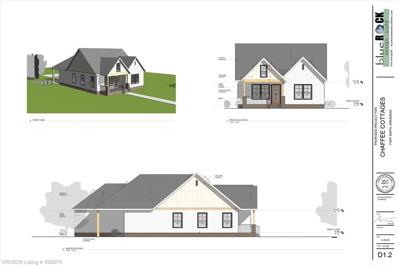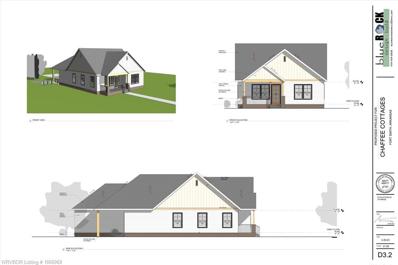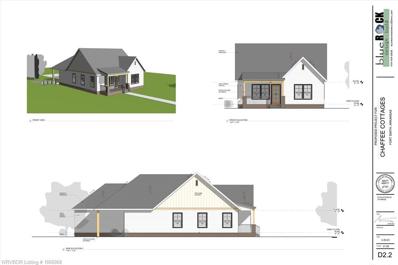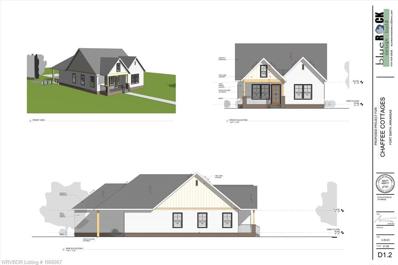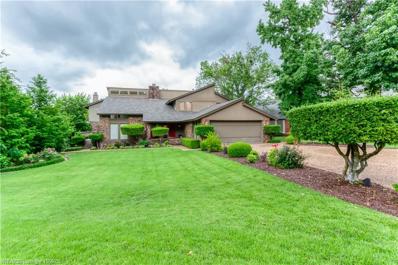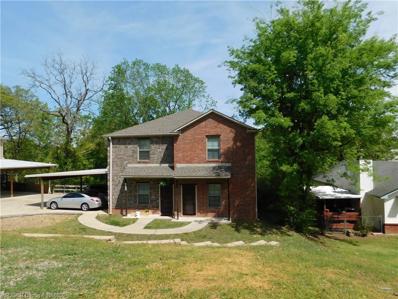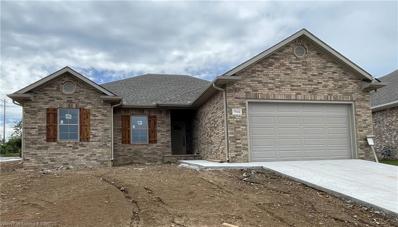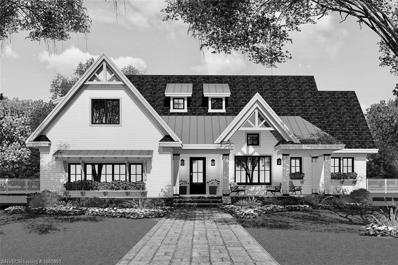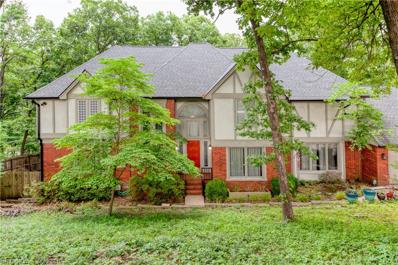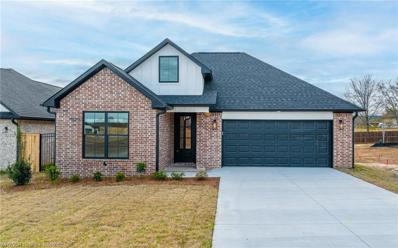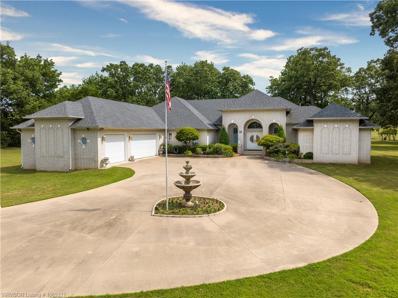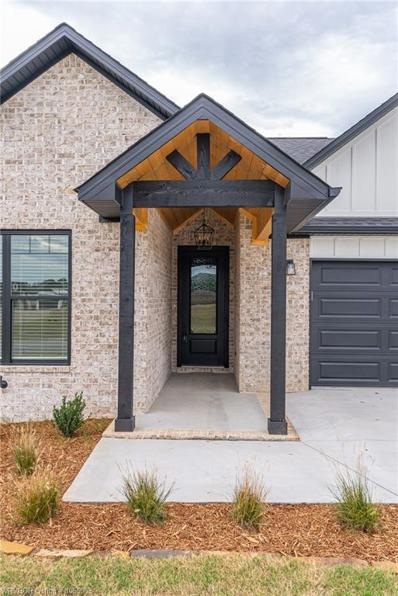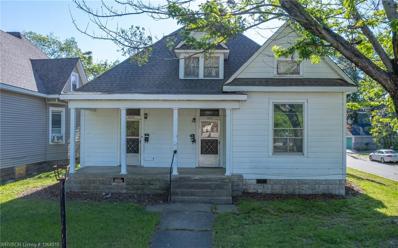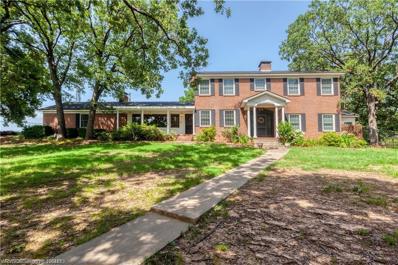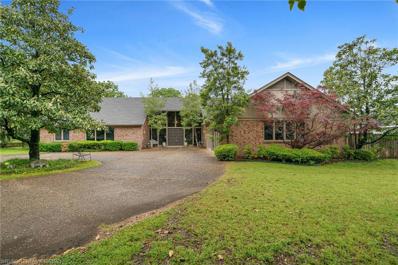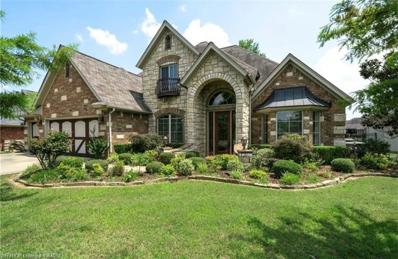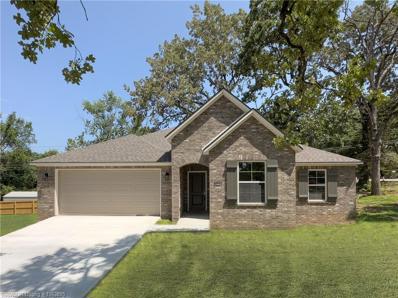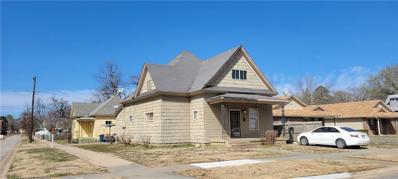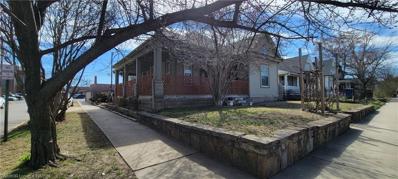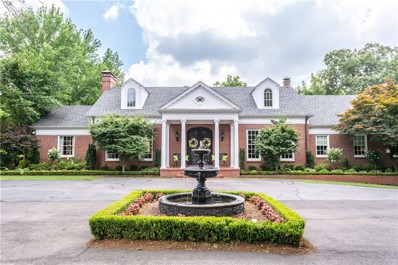Fort Smith Real EstateThe median home value in Fort Smith, AR is $144,000. This is higher than the county median home value of $116,200. The national median home value is $219,700. The average price of homes sold in Fort Smith, AR is $144,000. Approximately 45.38% of Fort Smith homes are owned, compared to 43.71% rented, while 10.92% are vacant. Fort Smith real estate listings include condos, townhomes, and single family homes for sale. Commercial properties are also available. If you see a property you’re interested in, contact a Fort Smith real estate agent to arrange a tour today! Fort Smith, Arkansas has a population of 87,537. Fort Smith is less family-centric than the surrounding county with 28.92% of the households containing married families with children. The county average for households married with children is 30.48%. The median household income in Fort Smith, Arkansas is $36,532. The median household income for the surrounding county is $40,932 compared to the national median of $57,652. The median age of people living in Fort Smith is 35.9 years. Fort Smith WeatherThe average high temperature in July is 93 degrees, with an average low temperature in January of 29 degrees. The average rainfall is approximately 48.9 inches per year, with 4.9 inches of snow per year. Nearby Homes for SaleFort Smith Zip Codes |
