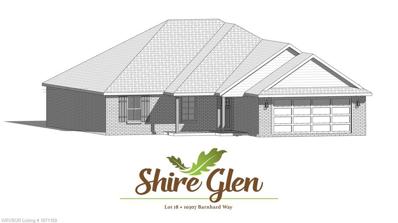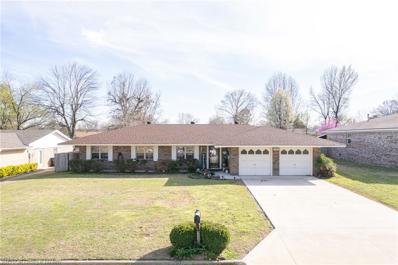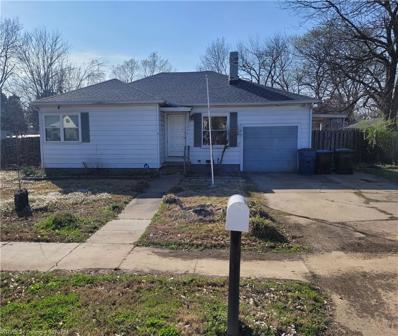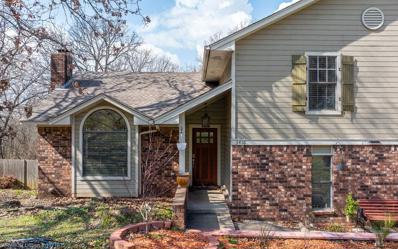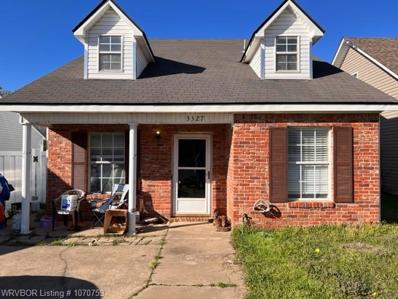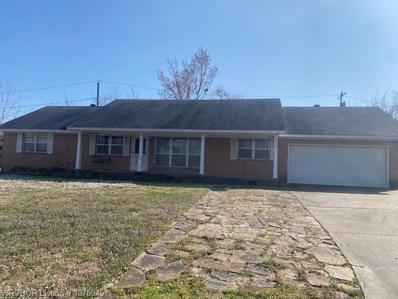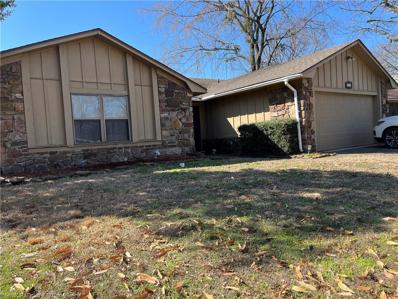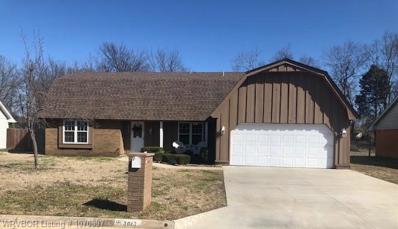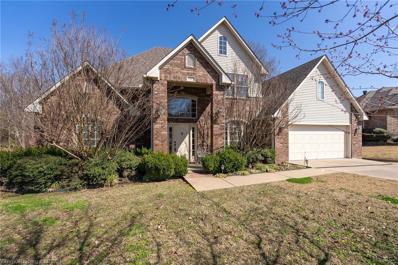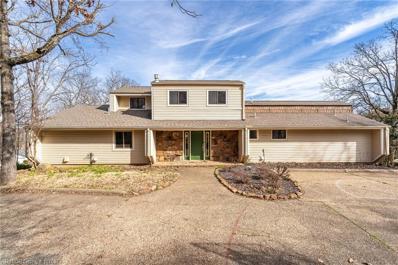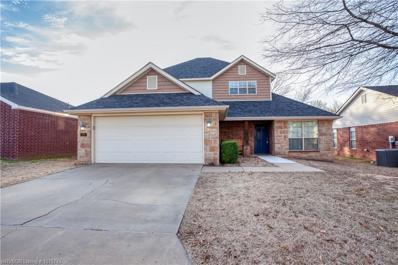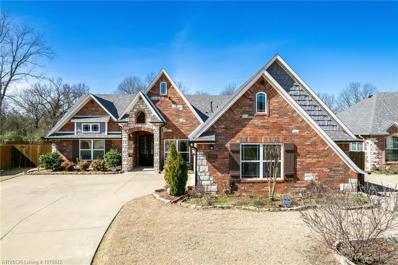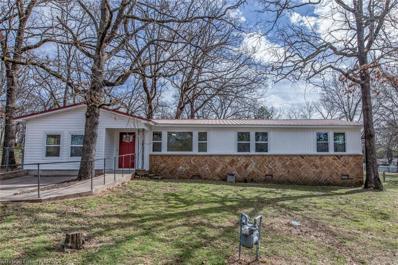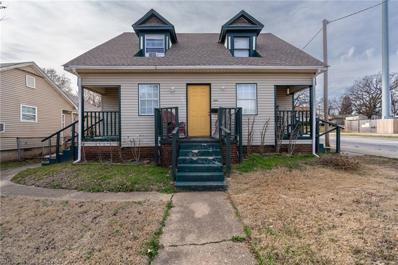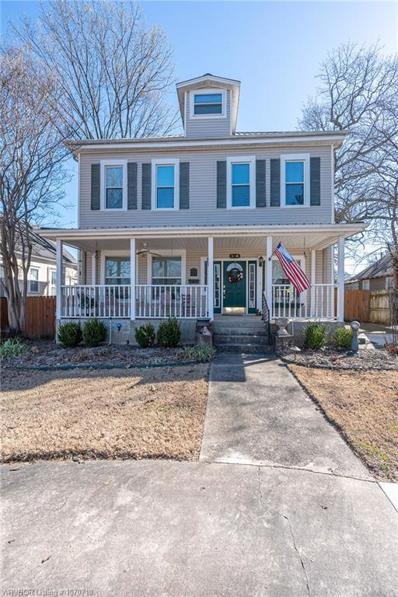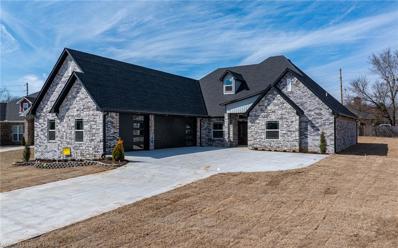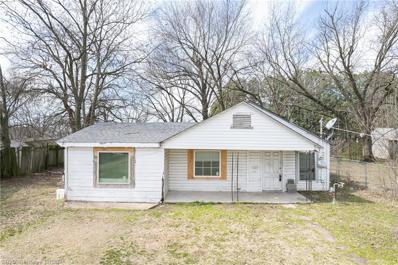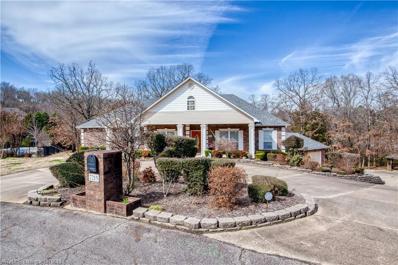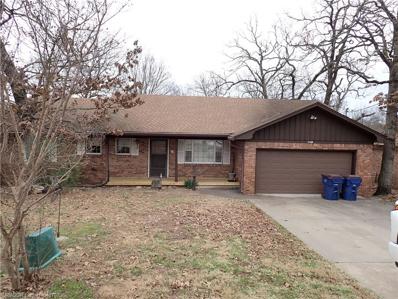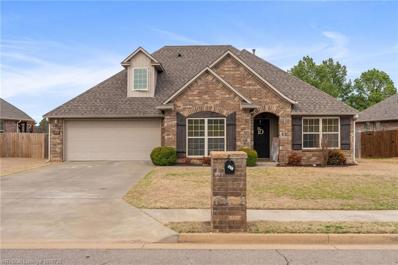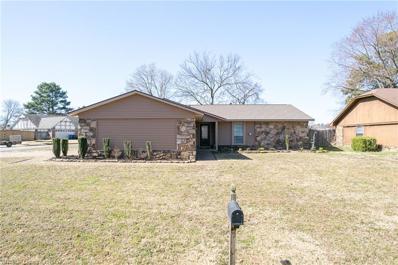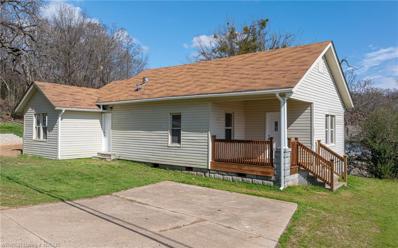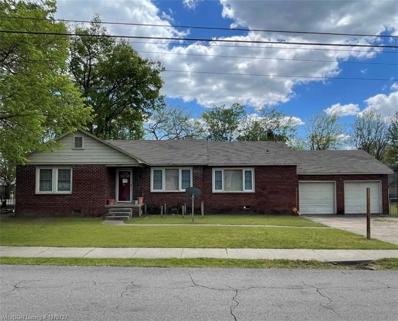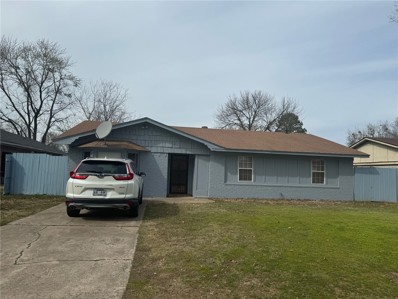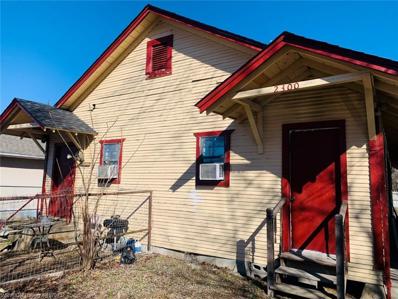Fort Smith AR Homes for Sale
- Type:
- Single Family
- Sq.Ft.:
- 1,549
- Status:
- Active
- Beds:
- 3
- Year built:
- 2024
- Baths:
- 2.00
- MLS#:
- 1071109
- Subdivision:
- Shire Glen
ADDITIONAL INFORMATION
Located in Fort Smith's Shire Glen Subdivision at Chaffee Crossing, this Justin Green Custom Home features 3 bedrooms, 2 full bathrooms, 1549 sqft, luxe quartz countertops, durable and durable wood and tile flooring, open living and kitchen, split floor plan and a covered back porch. Call to schedule a showing today! Justin Green Custom Homes Inc., Honesty and Integrity Built into Every Home!
- Type:
- Single Family
- Sq.Ft.:
- 2,214
- Status:
- Active
- Beds:
- 3
- Lot size:
- 0.26 Acres
- Year built:
- 1970
- Baths:
- 2.00
- MLS#:
- 1071097
- Subdivision:
- South Haven #1
ADDITIONAL INFORMATION
Wonderful home on the southside of town! Custom cabinets in kitchen and garage, with pull-out drawers in the kitchen cabinets, built in closet organization. This home is so spacious, you'll love the large second living room that is big enough for large dinning room table, full living room furniture and even a office area. Sit by the fireplace and enjoy a book. There are 3 living areas in this spacious family home! Love being in the yard? You will enjoy the two outbuildings one with drive thru doors for your mower and the other is set up as a wood working shop, nice gazebo and landscaped yard! Enjoy time on the covered patio with your morning coffee. This home has been well loved for years! Come take a look and you'll fall in love!
- Type:
- Single Family
- Sq.Ft.:
- 1,125
- Status:
- Active
- Beds:
- 2
- Lot size:
- 0.23 Acres
- Year built:
- 1950
- Baths:
- 1.00
- MLS#:
- 1070784
- Subdivision:
- Hawthorne Place
ADDITIONAL INFORMATION
Are you looking for your first home, or even a second home to use as rental property? If so, we encourage you to come check out this recently updated lovely home that sits on 2 city lots. It has 2 bd /1 ba, and bonus 3rd room. With a total of 1,125 sq ft, it offers a comfortable living area with a fireplace. It also comes with a back deck, perfect for enjoying outdoor gatherings. There's also a covered patio, providing a shaded area for relaxation, and for added privacy, there's a fence surrounding the property. Additionally, there are 2 storage buildings, providing ample storage options. It's a perfect combination of comfort, outdoor enjoyment, and privacy.
- Type:
- Single Family
- Sq.Ft.:
- 1,895
- Status:
- Active
- Beds:
- 3
- Lot size:
- 0.77 Acres
- Year built:
- 1987
- Baths:
- 2.00
- MLS#:
- 1071035
- Subdivision:
- Fair Oaks
ADDITIONAL INFORMATION
Quiet cul-de-sac living in this updated split-level home. The kitchen is updated with new appliances and has a nice pantry for storage. There is a deck off the dining room overlooking the inground pool with a new liner. There is a fenced-in yard with mature trees for extra privacy. Close to shopping and dining. Let's go look today!!
- Type:
- Single Family
- Sq.Ft.:
- 1,288
- Status:
- Active
- Beds:
- 3
- Lot size:
- 0.09 Acres
- Year built:
- 2003
- Baths:
- 2.00
- MLS#:
- 1070759
- Subdivision:
- Clayton Heights
ADDITIONAL INFORMATION
This is an all electric home on a small cul-de-sac. The living room had soaring ceilings with natural light coming in through the dormer windows. The home is open concept with a galley style kitchen and dining area. The primary bedroom upstairs is completely private & has two large closets with an ensuite bathroom. Two additional bedrooms with walk-in closets & bath downstairs. Laundry room just off the eat-in kitchen. A fenced backyard.
- Type:
- Single Family
- Sq.Ft.:
- 1,648
- Status:
- Active
- Beds:
- 3
- Lot size:
- 0.24 Acres
- Year built:
- 1965
- Baths:
- 2.00
- MLS#:
- 1070945
- Subdivision:
- Pikes Park
ADDITIONAL INFORMATION
Location location location! It's in a cul de sac ! Come make this house your home! plenty of space in this 3 bedroom 2 bath with 2 car garage
- Type:
- Single Family
- Sq.Ft.:
- 1,747
- Status:
- Active
- Beds:
- 3
- Year built:
- 1976
- Baths:
- 2.00
- MLS#:
- 1070934
- Subdivision:
- Fianna Hills Vi-Vii
ADDITIONAL INFORMATION
This 3-bedroom 2 bath home includes a large living room with new vinyl plank flooring, cathedral ceilings, and a cozy fireplace. Fresh paint throughout and a covered patio, great for entertaining.
- Type:
- Single Family
- Sq.Ft.:
- 2,619
- Status:
- Active
- Beds:
- 4
- Lot size:
- 0.3 Acres
- Year built:
- 1970
- Baths:
- 2.00
- MLS#:
- 1070897
- Subdivision:
- Cliff Terrace
ADDITIONAL INFORMATION
Wonderful, spacious family home with 4 bedrooms, 2 baths, 2 living areas, one with a view of the living room and cathedral ceiling from the upstairs balcony. Large eat-in kitchen, dining room, sunroom. 2619 Sq. Ft. of open living and lots of storage space, with 2 large 400+ sq. ft. bedrooms upstairs and 2 bedrooms downstairs. 1 full bath upstairs and another downstairs. 2 car garage. Enjoy evenings on the shaded covered patio with privacy fenced yard. Centrally located in a quiet peaceful neighborhood nestled close to shopping,dining,schools,hospital and airport. Transferable Warranty for Window World Siding and patio door. New AC in 2020 updated to high efficiency unit. Driveway and sidewalk completely redone in 2022.
- Type:
- Single Family
- Sq.Ft.:
- 2,203
- Status:
- Active
- Beds:
- 3
- Lot size:
- 0.51 Acres
- Year built:
- 2003
- Baths:
- 3.00
- MLS#:
- 1070723
- Subdivision:
- Carrington Pointe
ADDITIONAL INFORMATION
Conveniently close to the airport, military base, parks, delicious restaurants and more! Welcome to living at its finest in this beautiful property on half an acre! This home features a downstairs master suite designed for privacy and convenience. The 2-story living room boasts breathtaking windows that flood the space with natural light and offer scenic views that will leave you in awe. Host elegant dinner parties in the formal dining area or take the entertainment upstairs to the spacious Bonus Room that would be a great Gameroom or Office, Step outside to where a sprawling deck awaits for outdoor gatherings, while the expansive backyard offers ample space for relaxation, play, and gardening on the .50-acre lot located in Carrington Pointe. With an array of amazing features, this home is guaranteed to leave a lasting impression."
- Type:
- Single Family
- Sq.Ft.:
- 3,500
- Status:
- Active
- Beds:
- 3
- Lot size:
- 1.91 Acres
- Year built:
- 1986
- Baths:
- 3.00
- MLS#:
- 1070873
- Subdivision:
- Hardscrabble Way
ADDITIONAL INFORMATION
Welcome to this modernly updated tri-level home nestled on nearly two acres of wooded land within Fort Smith city limits. Boasting three bedrooms, two full baths, and one half bath, this property offers the perfect blend of convenience and tranquility. As you step inside, you're greeted by a spacious living area featuring sleek finishes and abundant natural light. The open-concept layout seamlessly flows into the dining area and kitchen, creating an ideal space for entertaining guests or enjoying family meals. The kitchen is a chef's delight, equipped with stainless steel appliances, granite countertops, ample storage space, and a large pantry. On this level you'll find the luxurious primary suite complete with a spa-like ensuite bath and a walk-in closet. Two additional bedrooms offer plenty of space for family members or guests, while a half bath ensures everyone's comfort and convenience. In the 3rd level you will find a bonus room, and landing space. Perfect for a home office, home gym, playroom, or storage area. With its modern updates, spacious layout, and picturesque setting, this property offers the perfect blend of luxury, comfort, and natural beauty—all within the convenience of city living. Extensive updates were done to the property including new counter tops, new floors, new paint, and so much more! Call today to schedule your private showing!
- Type:
- Single Family
- Sq.Ft.:
- 2,015
- Status:
- Active
- Beds:
- 3
- Lot size:
- 0.19 Acres
- Year built:
- 2009
- Baths:
- 3.00
- MLS#:
- 1070743
- Subdivision:
- Huntington Chase
ADDITIONAL INFORMATION
Spacious home with 2 large living areas. Downstairs has large living room, open to farm-style eat-in kitchen, dining room, spacious main bedroom and bath with oversized closet. Laundry room is also roomy and there is a half bath too! 2 larger bedrooms up with a nice size bathroom, another large sized living area. Curb appeal galore and it backs up to Ben Geren Park. New roof, new flooring upstairs, tons of extras. Large covered deck off the back of the home. Almost new storage building will also remain. Don't miss your opportunity on this amazingly cared for home. It just needs you!!!
- Type:
- Single Family
- Sq.Ft.:
- 2,417
- Status:
- Active
- Beds:
- 4
- Lot size:
- 0.32 Acres
- Year built:
- 2014
- Baths:
- 3.00
- MLS#:
- 1070842
- Subdivision:
- Stonebrook At Chaffee Crossing Ph I & II
ADDITIONAL INFORMATION
Welcome to your dream home in the heart of a welcoming subdivision! This exquisite 4-bedroom, 3-bathroom residence offers a perfect blend of elegance and functionality, with a new roof, gutters, and stained fence in 2023. From the moment you step inside, you'll be captivated by the thoughtful design and luxurious features that define this exceptional property. The living room, adorned with a charming fireplace, creates a warm and inviting atmosphere. Entertain in style with a formal dining room that sets the stage for memorable gatherings, while the eat-in kitchen provides a cozy spot for casual meals. The kitchen boasts modern appliances, ample counter space, and a layout that inspires culinary creativity. The fridge also coveys. Indulge in the ultimate retreat in the extra-large primary bedroom, complete with an ensuite bathroom that exudes spa-like opulence. Relax and unwind in the whirlpool tub, and revel in the convenience of a walk-in closet that caters to your storage needs. The epitome of comfort and style with a bonus safe room included! Step into the large sunroom, a haven of natural light and tranquility, providing an ideal space for relaxation or entertaining. The privacy-fenced backyard is an outdoor oasis, offering ample space for gatherings, play, or quiet moments in nature. The back of the property leads into Ben Geren park's walking trails! Practicality meets convenience with a 2-car garage. Ample room for vehicles and additional storage makes this a practical and well-thought-out feature of the property. Don't miss the chance to make this stunning house your home. Schedule a showing today and experience the perfect fusion of luxury and livability. Welcome to a residence where every detail has been carefully crafted to offer a lifestyle of unparalleled comfort and sophistication.
- Type:
- Single Family
- Sq.Ft.:
- 1,783
- Status:
- Active
- Beds:
- 4
- Lot size:
- 0.4 Acres
- Baths:
- 2.00
- MLS#:
- 1070758
- Subdivision:
- Williams Place Rev & Ext Cav
ADDITIONAL INFORMATION
Welcome to this charming 4-bedroom home with 2 living areas on a double corner lot, showcasing fresh paint inside and out that adds a touch of modern elegance to its classic design. Step inside to discover the allure of newly polished original hardwoods and some new floors that seamlessly blend style and comfort. The updated windows and doors not only enhance the home's aesthetic appeal but also contribute to energy efficiency. This residence boasts a durable metal roof, ensuring longevity and minimal maintenance. Stay comfortable year-round with the brand new HVAC system, providing efficient heating and cooling. Situated on a double corner lot adorned with mature trees. Relax and entertain on the covered back patio overlooking the fenced-in backyard, providing a private oasis for outdoor activities. The bathrooms have been tastefully updated, reflecting a perfect blend of contemporary design and functionality. The large laundry room adds convenience to your daily routine. For added safety and peace of mind, this home features a storm shelter, providing a secure space during inclement weather. With its thoughtful updates and spacious layout, this property is ready to welcome you home to a perfect blend of modern amenities and timeless charm.
$180,000
2000 S U Street Fort Smith, AR 72901
- Type:
- Triplex
- Sq.Ft.:
- 2,224
- Status:
- Active
- Beds:
- n/a
- Lot size:
- 0.17 Acres
- Year built:
- 1947
- Baths:
- MLS#:
- 1070742
- Subdivision:
- Park Hill
ADDITIONAL INFORMATION
Welcome to a fantastic investment opportunity in the heart of a subdivision! This charming triplex not only offers a comfortable living space but also presents an attractive financial prospect. With each unit currently leased, generating a solid income of $1,300 per month, this property is an ideal addition to any savvy investor's portfolio. The triplex is thoughtfully designed, providing cozy and well-maintained living spaces for tenants. Each first level unit features one bedroom, a well-appointed bathroom, and a functional kitchen, and the second level unit features two bedrooms, making it an appealing choice for renters seeking both comfort and convenience. Whether you're a seasoned investor looking to add to your real estate portfolio or a first-time investor seeking a reliable income stream, this triplex offers a rare combination of stability and growth potential. No showings without an accepted offer.
- Type:
- Single Family
- Sq.Ft.:
- 2,827
- Status:
- Active
- Beds:
- 4
- Lot size:
- 0.16 Acres
- Year built:
- 1920
- Baths:
- 3.00
- MLS#:
- 1070710
- Subdivision:
- Aldridge
ADDITIONAL INFORMATION
Stately and Historic home offering the Beauty, and Space required for a family, yet with many new updates thru out. 4 bedrooms, 2 1/2 bath with Primary Bedroom downstairs, and 3 bedrooms upstairs, Metal Roof and vinyl siding minimize maintenance. Newly updated bathrooms, kitchen appliances, etc. As the photos reflect the charm and quality, but you must see to appreciate the warmth of this Historic home. Close to every type of shop and services being located only two blocks from Rogers Ave and Greenwood Ave.
- Type:
- Single Family
- Sq.Ft.:
- 2,716
- Status:
- Active
- Beds:
- 5
- Lot size:
- 0.59 Acres
- Year built:
- 2024
- Baths:
- 4.00
- MLS#:
- 1070838
- Subdivision:
- Horseshoe Ridge
ADDITIONAL INFORMATION
Welcome to this stunning brand-new home in a pristine subdivision, designed with modern living in mind. Boasting 5 spacious bedrooms and 2 full/ 2 half luxurious bathrooms, this property offers the perfect blend of comfort and style. As you step inside, you'll be greeted by an open floor plan that seamlessly connects the living, dining, and kitchen areas, creating an inviting space for entertaining and everyday living. The large windows flood the space with natural light, enhancing the airy and sophisticated ambiance. The kitchen is a chef's dream, featuring top-of-the-line stainless steel appliances, sleek granite countertops, and ample cabinetry for all your storage needs. The large center island provides additional prep space and a casual dining option. The bedrooms are generously sized, with the master suite offering a private retreat complete with a walk-in closet and an en-suite bathroom that boasts a soaking tub, separate shower, and dual vanity sinks. Additional highlights of this home include a convenient upstairs laundry room, a two-car garage, and a beautifully landscaped backyard that's perfect for outdoor gatherings. With its modern finishes, high-end appliances, and thoughtful design, this home is the epitome of contemporary living. Don't miss the opportunity to make it yours!
- Type:
- Single Family
- Sq.Ft.:
- n/a
- Status:
- Active
- Beds:
- n/a
- Lot size:
- 1.53 Acres
- Year built:
- 1950
- Baths:
- MLS#:
- 1070819
- Subdivision:
- Broadmoor
ADDITIONAL INFORMATION
1.53+/ acres of Commercial property near the corner of N 50th/Kelley Hwy. Currently zoned C4. There are two homes on the property of minimal value.Level and mostly cleared lots located across from Sutton Elementary. Several potential opportunities for this property!
- Type:
- Single Family
- Sq.Ft.:
- 4,328
- Status:
- Active
- Beds:
- 5
- Lot size:
- 0.85 Acres
- Year built:
- 2002
- Baths:
- 4.00
- MLS#:
- 1070641
- Subdivision:
- Kensington Heights
ADDITIONAL INFORMATION
Custom built 5 bedroom home is located in a gated community close to the hospital, shopping, and churches. It has a beautiful view of a lake in the back, beautiful hardwoods and more storage than you can believe! It is two complete living areas with safe rooms, walk up stairs to a huge floored attic. Playroom, 2 utility rooms, office, formal rooms, work shop, sun room up and a large patio with a gas grill . The upstairs kitchen is all electric and the kitchen downstairs is all gas. Almost all ceilings are raised. Enjoy the lovely views from the gazebo in the back yard and a very nice storage building. 3 car garages have a workshop between them. this home is plumed for central vac and has Lifetime guttering. These sellers thought of everything! This is a must see for your future forever home!
- Type:
- Single Family
- Sq.Ft.:
- 1,876
- Status:
- Active
- Beds:
- 3
- Lot size:
- 0.68 Acres
- Year built:
- 1964
- Baths:
- 2.00
- MLS#:
- 1070796
ADDITIONAL INFORMATION
Auction 04/27/2024 at 10:00 AM This ~1,876 sf home features 3 bedrooms, 2 bathrooms, a large living, dining, and kitchen area, and much more! Great investment property on a large lot! 10% buyer's premium
- Type:
- Single Family
- Sq.Ft.:
- 1,822
- Status:
- Active
- Beds:
- 3
- Lot size:
- 0.23 Acres
- Year built:
- 2010
- Baths:
- 3.00
- MLS#:
- 1070735
- Subdivision:
- Ridgewood
ADDITIONAL INFORMATION
Beautiful, well-maintained home in one of Fort Smith's most sought after neighborhoods. Just outside of town but only a fifteen minute drive to the heart of Fort Smith. Award-winning Greenwood School District. Large living room with cathedral ceiling. Two bedrooms upstairs, master bedroom downstairs. Walk-in shower and jacuzzi tub in master bathroom. Eat-in kitchen with granite counter tops. Newer appliances. Flex room can serve as formal dining or office. New roof in 2020. Schedule your private showing today!
- Type:
- Single Family
- Sq.Ft.:
- 1,839
- Status:
- Active
- Beds:
- 3
- Lot size:
- 0.25 Acres
- Year built:
- 1979
- Baths:
- 2.00
- MLS#:
- 1070757
- Subdivision:
- Riverbend
ADDITIONAL INFORMATION
This tastefully renovated corner lot home has a slight view of the water on a cul-de-sac street. The roof was replaced in April of 2022 while the interior of the home was updated over the past few years. The kitchen offers newer appliances. The paint is neutral color tones which will blend with any furniture or decor. The living room showcases a wood buring fireplace with a gas starter. You can enjoy your morning coffee from the breakfast nook in kitchen while having family gatherings and dinner in the separate formal dining room. The dining room has a built in china cabinet & the living room has a built enclosed wet / coffee bar. The bedrooms in this home are large with full open walk-in closets. The home offers hard wood laminate flooring, ceramic tile with carpet in the bedrooms. Both bath rooms have been updated. The guest bath is a tub shower combination with the master bathroom having a walk-in tiled shower. Enjoy your privacy fenced backyard with a covered patio to provide shade on hot summer days.
$139,900
1901 S Y Street Fort Smith, AR 72901
- Type:
- Single Family
- Sq.Ft.:
- 1,152
- Status:
- Active
- Beds:
- 3
- Lot size:
- 0.16 Acres
- Baths:
- 1.00
- MLS#:
- 1070745
ADDITIONAL INFORMATION
3 bedroom, 1 bath home located in Fort Smith! This home features updated paint colors and solid surface flooring throughout, newer stainless steel appliances, newer windows, and close to schools, shopping, and more!
$115,000
1608 Dallas Fort Smith, AR 72901
- Type:
- Single Family
- Sq.Ft.:
- 1,534
- Status:
- Active
- Beds:
- 3
- Lot size:
- 0.48 Acres
- Year built:
- 1955
- Baths:
- 2.00
- MLS#:
- 1070727
- Subdivision:
- Coleman Village
ADDITIONAL INFORMATION
Investor's Special...investment property, fixer upper, selling "as is, no repairs"
- Type:
- Single Family
- Sq.Ft.:
- 1,538
- Status:
- Active
- Beds:
- 3
- Lot size:
- 0.16 Acres
- Year built:
- 1994
- Baths:
- 2.00
- MLS#:
- 1267833
- Subdivision:
- Greenbriar South
ADDITIONAL INFORMATION
Great investment opportunity! Seller is willing to rent it back. Rececently updated with loving care into this 3 BR, 2 BA, 1538 SF home. It is also a house for first time home buyers to use the open floor plan to style it according to their preferences.
- Type:
- Duplex
- Sq.Ft.:
- 1,344
- Status:
- Active
- Beds:
- n/a
- Lot size:
- 0.16 Acres
- Baths:
- MLS#:
- 1070732
- Subdivision:
- Blairs Happy Home
ADDITIONAL INFORMATION
Owner pays for Electric & Water. Buyer(s) must be preapproved or have proof of funds to view property.

The data relating to real estate for sale on this web-site comes in part from the Internet Data Exchange Program of Fort Smith Board of Realtors. Fort Smith Board of Realtors deems information reliable but not guaranteed. Copyright 2024 Fort Smith Board of Realtors. All rights reserved.

Fort Smith Real Estate
The median home value in Fort Smith, AR is $199,900. This is higher than the county median home value of $116,200. The national median home value is $219,700. The average price of homes sold in Fort Smith, AR is $199,900. Approximately 45.38% of Fort Smith homes are owned, compared to 43.71% rented, while 10.92% are vacant. Fort Smith real estate listings include condos, townhomes, and single family homes for sale. Commercial properties are also available. If you see a property you’re interested in, contact a Fort Smith real estate agent to arrange a tour today!
Fort Smith, Arkansas has a population of 87,537. Fort Smith is less family-centric than the surrounding county with 28.92% of the households containing married families with children. The county average for households married with children is 30.48%.
The median household income in Fort Smith, Arkansas is $36,532. The median household income for the surrounding county is $40,932 compared to the national median of $57,652. The median age of people living in Fort Smith is 35.9 years.
Fort Smith Weather
The average high temperature in July is 93 degrees, with an average low temperature in January of 29 degrees. The average rainfall is approximately 48.9 inches per year, with 4.9 inches of snow per year.
