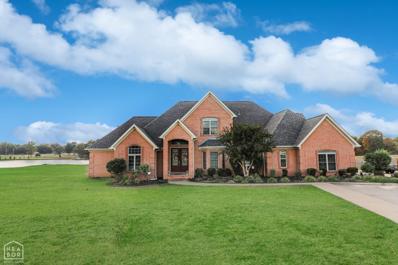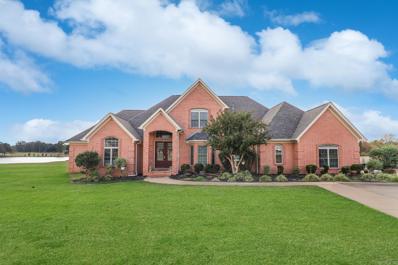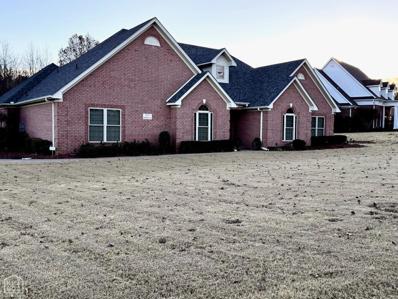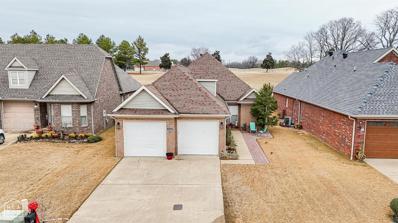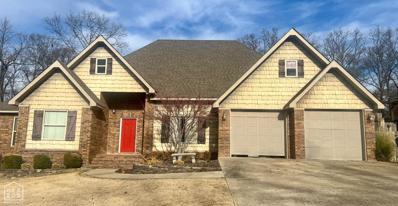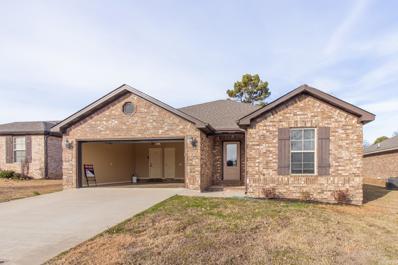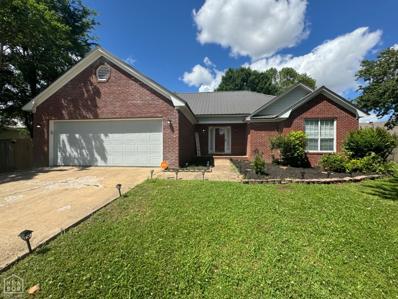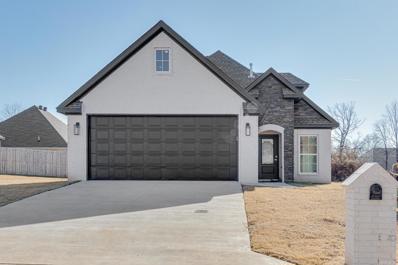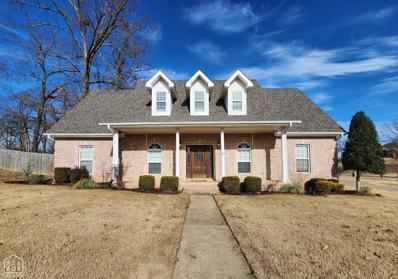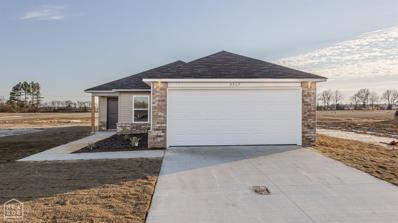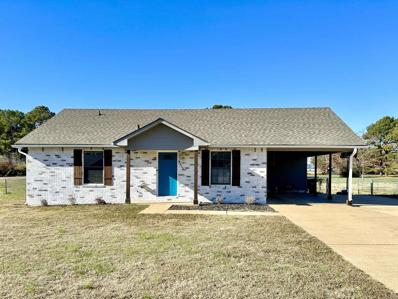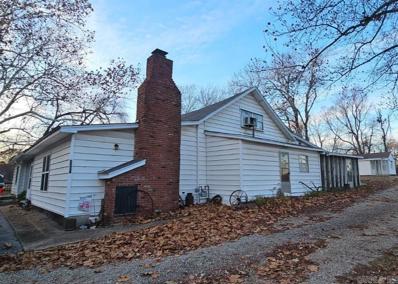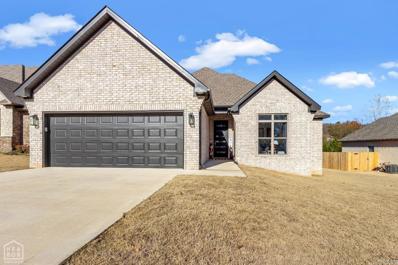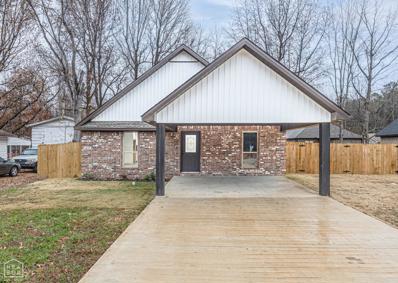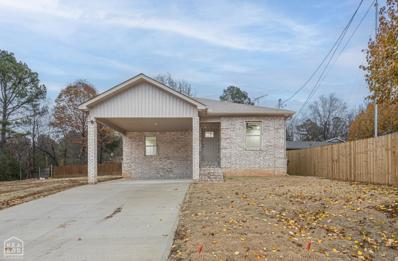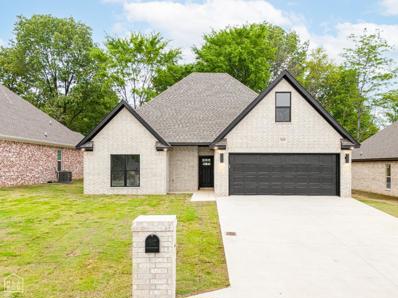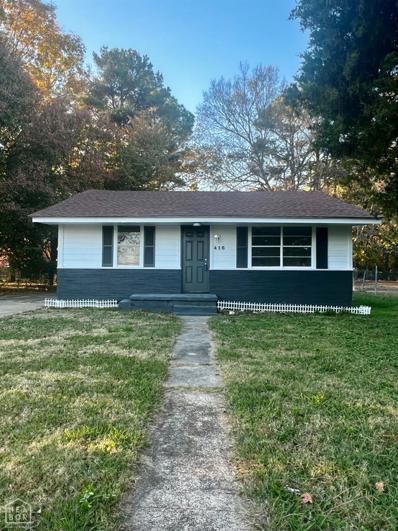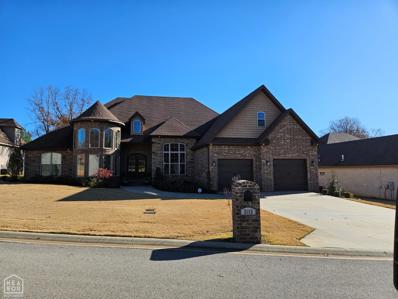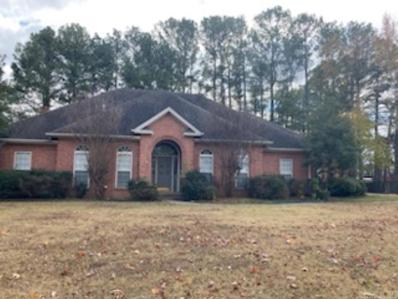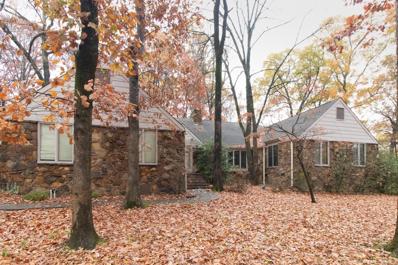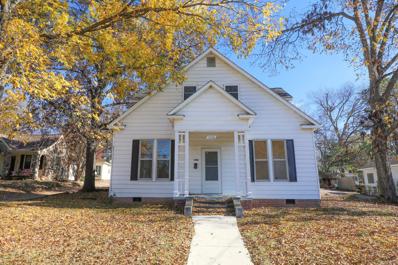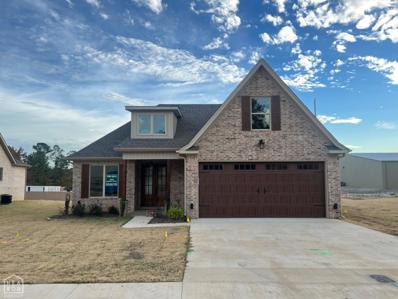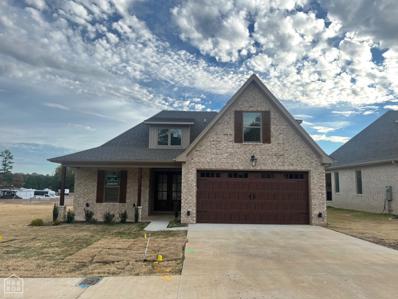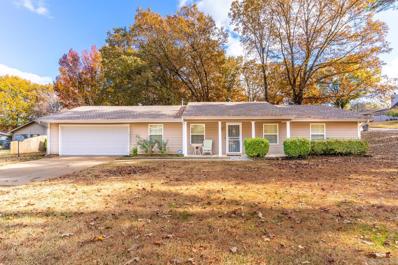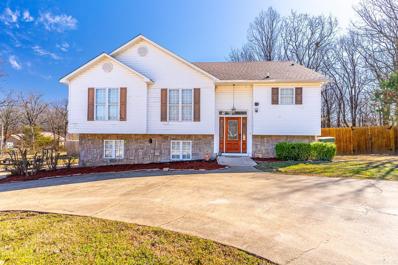Jonesboro AR Homes for Sale
- Type:
- Single Family
- Sq.Ft.:
- 4,891
- Status:
- Active
- Beds:
- 5
- Lot size:
- 1.93 Acres
- Year built:
- 2008
- Baths:
- 5.00
- MLS#:
- 10111985
- Subdivision:
- North Pointe Es
ADDITIONAL INFORMATION
This home sitting on just under 2 acres in North Pointe Subdivision is where luxury harmoniously meets the tranquility of country living. Overlooking the fully stocked Lake North Pointe pond, it acts as a breathtaking backdrop with deer, waterfowl, and majestic bald eagles gracing the property. The main level features an open concept with a grand master suite, spacious kitchen, dining, living area and office space, with a second master suite on the other side of the home that provides privacy. Up the grand staircase, discover three more bedrooms, a versatile bonus area, and a second laundry room. Enjoy your time outside on the screened porch or in the yard making it an ideal retreat for families and nature enthusiasts.
$569,900
556 Cr 391 Jonesboro, AR 72401
- Type:
- Single Family
- Sq.Ft.:
- 4,891
- Status:
- Active
- Beds:
- 5
- Lot size:
- 1.93 Acres
- Year built:
- 2008
- Baths:
- 5.00
- MLS#:
- 24000119
ADDITIONAL INFORMATION
- Type:
- Single Family
- Sq.Ft.:
- 2,707
- Status:
- Active
- Beds:
- 4
- Lot size:
- 0.87 Acres
- Baths:
- 3.00
- MLS#:
- 10111977
- Subdivision:
- Sage Meadows
ADDITIONAL INFORMATION
This is the one you have been waiting on!! beautiful 4 bedroom 3 bath Estate home in Sage Meadows. Nestled down in a quiet cul de sac and sitting on almost a full acre of land, This property is a rare listing and a must see! Beautiful Foyer entryway tall ceilings, large windows for beautiful natural lighting, gas fireplace, built ins, and an open spacious floor plan. This home offers plenty of space, storage, and privacy.
- Type:
- Single Family
- Sq.Ft.:
- 2,189
- Status:
- Active
- Beds:
- 3
- Lot size:
- 0.14 Acres
- Baths:
- 3.00
- MLS#:
- 10111989
- Subdivision:
- Sage Meadows
ADDITIONAL INFORMATION
Are you looking for more than just a home but a wonderful community to be a part of? Look no further than this Sage Meadows golf course home sitting on the #4 tee box! With 3 bedrooms, 2.5 baths, large kitchen (with eating nook) and large dining area, this golf course home has plenty of room to enjoy. Golf not your thing? No worries! With the community pool, tennis courts, playground and restaurant, there is truly something for everyone. Sage Meadows is always ready to welcome new neighbors. This lovely, low maintenance home, is also situated on a quiet, private street with no through traffic to deal with. The POA is $700/yearly ensuring the neighborhood maintenance is at it's highest and property values are protected.
- Type:
- Single Family
- Sq.Ft.:
- 2,443
- Status:
- Active
- Beds:
- 4
- Baths:
- 3.00
- MLS#:
- 10111925
- Subdivision:
- Windover Height
ADDITIONAL INFORMATION
Check out 210 Windover Rd! This one level 4 bedroom, 2 1/2 bath home has 2 living areas, dining room, laundry room, kitchen detailed with brick wall and a back patio perfect for entertaining. Ready to make it yours? Call today to setup a tour.
$204,500
378 Wildwood Jonesboro, AR 72405
- Type:
- Single Family
- Sq.Ft.:
- 1,294
- Status:
- Active
- Beds:
- 3
- Lot size:
- 0.18 Acres
- Year built:
- 2015
- Baths:
- 2.00
- MLS#:
- 23041070
ADDITIONAL INFORMATION
- Type:
- Single Family
- Sq.Ft.:
- 1,686
- Status:
- Active
- Beds:
- 3
- Lot size:
- 0.32 Acres
- Year built:
- 2005
- Baths:
- 2.00
- MLS#:
- 10111884
- Subdivision:
- Countrywood
ADDITIONAL INFORMATION
Open House 4/13/2024 12 pm- 2 pm Beautiful home in Countrywood subdivision. This home features 3 spacious bedrooms, 2 full baths, great room, separate open-concept dining area, spacious eat-in kitchen,and laundry room. Outside you will find a huge above ground pool and fire pit, great for entertaining. If you are looking for spacious home, with spacious bedrooms, look no further. Book your appointment today.
$329,000
4101 Stoke Jonesboro, AR 72405
- Type:
- Single Family
- Sq.Ft.:
- 2,205
- Status:
- Active
- Beds:
- 3
- Lot size:
- 0.19 Acres
- Year built:
- 2022
- Baths:
- 3.00
- MLS#:
- 23040149
ADDITIONAL INFORMATION
$529,500
4401 Jenni Lane Jonesboro, AR 72404
- Type:
- Single Family
- Sq.Ft.:
- 4,063
- Status:
- Active
- Beds:
- 5
- Baths:
- 3.00
- MLS#:
- 10111773
- Subdivision:
- Layman Crest
ADDITIONAL INFORMATION
This beautiful 5 bedroom, 3 bathroom home is located in the Layman Crest Subdivision! This home has a large kitchen complete with custom cabinets, breakfast bar, and granite countertops! 3 bedrooms on main level, another 2 bedrooms and additional bonus room upstairs! The screened in back porch is beautiful, featuring a wood burning fireplace for those cool nights! You don't want to miss out on this one!! Call me to see this amazing home today!
- Type:
- Single Family
- Sq.Ft.:
- 1,301
- Status:
- Active
- Beds:
- 3
- Lot size:
- 0.02 Acres
- Year built:
- 2023
- Baths:
- 2.00
- MLS#:
- 10111775
- Subdivision:
- Pacific Grove
ADDITIONAL INFORMATION
The Armstrong II plan is a thoughtfully designed one-story home that offers a blend of comfort, functionality, and aesthetic appeal. This one-story home features an open floor plan with 3 bedrooms, 2 bathrooms, a living area, a walk-through laundry room from the garage, and a fully equipped kitchen with ample counterspace and eat-in dining area. This layout allows for easy movement and interaction among family members and guests. Learn more about this home today! POA is a yearly fee. Includes a 2-10 Home Warranty!
$174,900
5613 Greenbrook Jonesboro, AR 72404
- Type:
- Single Family
- Sq.Ft.:
- 1,152
- Status:
- Active
- Beds:
- 3
- Lot size:
- 1 Acres
- Year built:
- 1994
- Baths:
- 2.00
- MLS#:
- 24005144
ADDITIONAL INFORMATION
$599,900
4807 Harrisburg Jonesboro, AR 72404
- Type:
- Single Family
- Sq.Ft.:
- 3,343
- Status:
- Active
- Beds:
- 4
- Lot size:
- 7 Acres
- Year built:
- 1985
- Baths:
- 2.00
- MLS#:
- 23040222
ADDITIONAL INFORMATION
$349,900
1980 Windy Ln Jonesboro, AR 72404
- Type:
- Single Family
- Sq.Ft.:
- 2,140
- Status:
- Active
- Beds:
- 4
- Year built:
- 2022
- Baths:
- 2.00
- MLS#:
- 23039785
ADDITIONAL INFORMATION
$199,900
1010 Mays Road Jonesboro, AR 72401
- Type:
- Single Family
- Sq.Ft.:
- 1,558
- Status:
- Active
- Beds:
- 3
- Year built:
- 2022
- Baths:
- 2.00
- MLS#:
- 10111701
- Subdivision:
- Mays
ADDITIONAL INFORMATION
This beautiful new construction is ready for you to call it home. This all brick new construction has everything you need! Open concept, lots of natural light, large master, bonus room that could be used as a 4th bedroom, mancave or media room! Call today to schedule your showing!
$195,000
916 Mays Jonesboro, AR 72401
- Type:
- Single Family
- Sq.Ft.:
- 1,300
- Status:
- Active
- Beds:
- 3
- Baths:
- 2.00
- MLS#:
- 10111700
- Subdivision:
- Mays
ADDITIONAL INFORMATION
Come check out this beautiful new construction thats ready for new owners! This all brick 3 bedroom 2 bath home features an open kitchen/living room concept, custom walk in master closet, lots of natural light and high end finishes. Call to schedule your showing today!
$329,900
4236 Lynx Jonesboro, AR 72405
- Type:
- Single Family
- Sq.Ft.:
- 2,179
- Status:
- Active
- Beds:
- 3
- Baths:
- 3.00
- MLS#:
- 10111671
- Subdivision:
- Bobcat Meadows
ADDITIONAL INFORMATION
Beautiful new construction in Cypress Pointe Subdivision. 3 bedroom, 2 baths on the main floor with bonus room and 1/2 bath upstairs. Open floor plan with LVP throughout main living areas and ceramic tile in laundry room and both bathrooms. Custom cabinetry and granite countertops. Covered back porch.
- Type:
- Single Family
- Sq.Ft.:
- 1,022
- Status:
- Active
- Beds:
- 2
- Lot size:
- 0.33 Acres
- Baths:
- 2.00
- MLS#:
- 10111525
- Subdivision:
- Ridgecrest
ADDITIONAL INFORMATION
Has an additional room currently used as laundry but could be used as a small office etc. Roof is in excellent condition. Recently Renovated
- Type:
- Single Family
- Sq.Ft.:
- 4,009
- Status:
- Active
- Beds:
- 4
- Lot size:
- 0.64 Acres
- Year built:
- 2017
- Baths:
- 4.00
- MLS#:
- 10111610
- Subdivision:
- Mallard Pointe Subdi
ADDITIONAL INFORMATION
!!! New Listing in Valley View Area!!! This is a beautiful custom built home, featuring 4 bedrooms including the master on the main level! There is a large laundry room with built in cabinets, a sink plus a pantry in the laundry room!! Sitting on 2 lots, this includes an in ground swimming pool, pool house, gazebo, sunroom with a wood burning fireplace, bonus room with a full bathroom! The stunning home offers an open floor plan with a formal dining room, seperate office / sitting room, custom built ins in the great room, a jack and jill bath connecting 2 bedrooms, Ventless gas fireplace in living room! A hard wired security system, a 3 car garage plus a separate toy garage for lawn mowers, 4 wheel etc!!! Hard wired security system, sprinkler system for the yard and sooo much more!!! This is a must see!!!
- Type:
- Single Family
- Sq.Ft.:
- 2,759
- Status:
- Active
- Beds:
- 4
- Lot size:
- 0.48 Acres
- Baths:
- 3.00
- MLS#:
- 23038945
ADDITIONAL INFORMATION
- Type:
- Single Family
- Sq.Ft.:
- 2,600
- Status:
- Active
- Beds:
- 4
- Lot size:
- 0.3 Acres
- Year built:
- 2023
- Baths:
- 3.00
- MLS#:
- 10111392
- Subdivision:
- The Landing @ Hudson
ADDITIONAL INFORMATION
NOW OFFERING 100% financing with approved credit or $10,000 Gamble Home Furnishings gift card. (Terms & conditions apply) Welcome to this new home tucked away in a gated neighborhood, where timeless elegance meets modern convenience. This stunning all brick home, with its charming cedar front porch columns and double wooden front doors, welcomes you inside. Nestled just moments away from Greensborough Village, you'll have easy access to restaurants and entertainment options. Step inside this newly constructed masterpiece and be captivated by its thoughtful design and luxurious features. Boasting 4 bedrooms, 3 bathrooms, and an oversized bonus room, there is ample space for both relaxation and entertainment. The heart of the home lies in the chef's dream kitchen, complete with a gas range and a convenient island. As you make your way through the spacious living room adorned with a fireplace featuring a trendy mantle, you can't help but envision cozy evenings spent gathered around its warm glow. Retreat to the main level primary suite that offers ultimate privacy. Enjoy the double vanities, a soothing soaker tub, a tiled shower that is all seamlessly connected to an expansive closet that conveniently connects to the laundry room. Don't forget about enjoying the sunrise, sunset and warmth around the back porch fireplace.
- Type:
- Single Family
- Sq.Ft.:
- 2,800
- Status:
- Active
- Beds:
- 4
- Lot size:
- 0.26 Acres
- Year built:
- 2023
- Baths:
- 3.00
- MLS#:
- 10111390
- Subdivision:
- The Landing @ Hudson
ADDITIONAL INFORMATION
NOW OFFERING 100% financing with approved credit or $10,000 Gamble Home Furnishings gift card. (Terms & conditions apply) Welcome to Jonesboro's newest subdivision! This exquisite all-brick home with cedar accents and a wood grain garage door is a true masterpiece. Boasting 4 bedrooms and 3 bathrooms, it offers the perfect blend of luxury and comfort. Nestled in a gated community, this property is ideally situated near Jonesboro's thriving district, just moments away from Arkansas State University, NEA Baptist hospital, restaurants, shopping, and entertainment venues. Step inside to discover an open floor plan that will take your breath away. With tall ceilings and an abundance of windows allowing natural light to flood every corner, this home exudes warmth and elegance. The spacious living area showcases a stunning custom-tiled fireplace that serves as the centerpiece of the room. Prepare to be enchanted by the primary suite. Featuring double vanities, a luxurious soaker tub for ultimate relaxation after long days, a tiled shower, and best of all - a massive walk-in closet that conveniently connects to the laundry room for added convenience. Additionally on the main level are two guest bedrooms adorned with charm along with another well-appointed bathroom. But wait...there's more! Ascend upstairs where you'll find an oversized fourth bedroom, full bathroom and a large bonus room. Enjoy the covered patio with fireplace while you sip some coffee or watch the sunset.
$205,000
1216 Dupwe Jonesboro, AR 72401
- Type:
- Single Family
- Sq.Ft.:
- 1,400
- Status:
- Active
- Beds:
- 3
- Lot size:
- 0.29 Acres
- Baths:
- 2.00
- MLS#:
- 23039190
ADDITIONAL INFORMATION
- Type:
- Land
- Sq.Ft.:
- 2,592
- Status:
- Active
- Beds:
- 4
- Lot size:
- 1.51 Acres
- Year built:
- 2003
- Baths:
- 3.00
- MLS#:
- 23037313
- Subdivision:
- Hickory Hills
ADDITIONAL INFORMATION
The information provided by this website is for the personal, non-commercial use of consumers and may not be used for any purpose other than to identify prospective properties consumers may be interested in purchasing. The broker providing the data believes the data to be correct, but advises interested parties to confirm the data before relying on it in a purchase decision. Copyright 2024 Northeast Arkansas Board of Realtors. All rights reserved.

IDX information is provided exclusively for consumers' personal, non-commercial use that it may not be used for any purpose other than to identify prospective properties consumers may be interested in purchasing. Copyright 2024 Cooperative Arkansas REALTORS Multiple Listing Services. All rights reserved.
Jonesboro Real Estate
The median home value in Jonesboro, AR is $224,000. This is higher than the county median home value of $123,800. The national median home value is $219,700. The average price of homes sold in Jonesboro, AR is $224,000. Approximately 48.02% of Jonesboro homes are owned, compared to 42.79% rented, while 9.19% are vacant. Jonesboro real estate listings include condos, townhomes, and single family homes for sale. Commercial properties are also available. If you see a property you’re interested in, contact a Jonesboro real estate agent to arrange a tour today!
Jonesboro, Arkansas has a population of 73,581. Jonesboro is less family-centric than the surrounding county with 28.03% of the households containing married families with children. The county average for households married with children is 31.02%.
The median household income in Jonesboro, Arkansas is $44,171. The median household income for the surrounding county is $45,672 compared to the national median of $57,652. The median age of people living in Jonesboro is 32.4 years.
Jonesboro Weather
The average high temperature in July is 90.4 degrees, with an average low temperature in January of 27.4 degrees. The average rainfall is approximately 48.9 inches per year, with 4 inches of snow per year.
