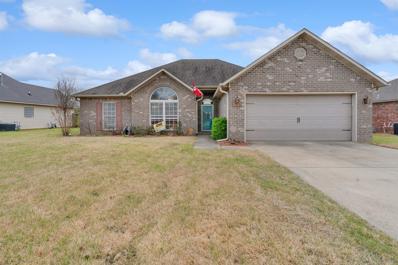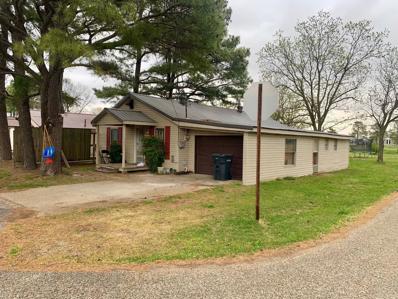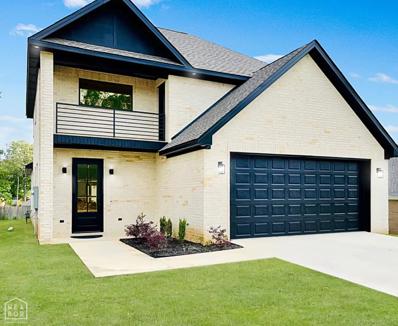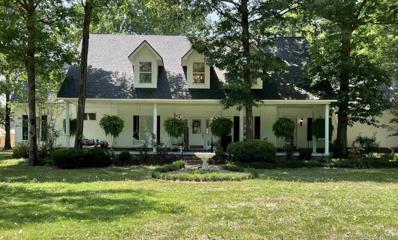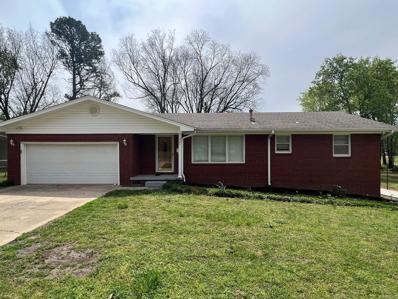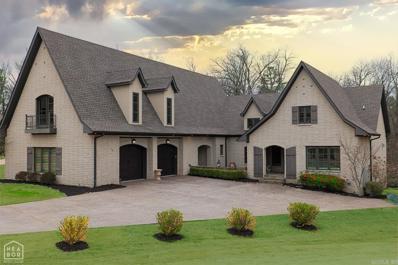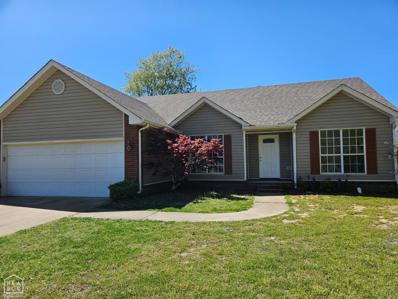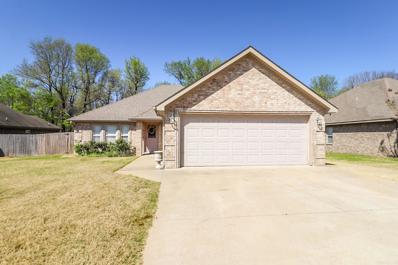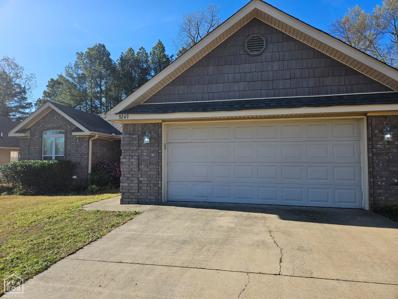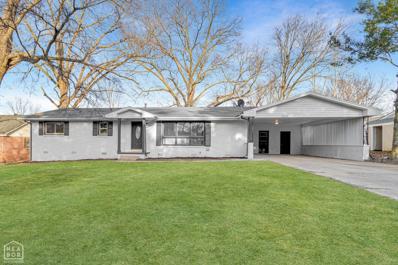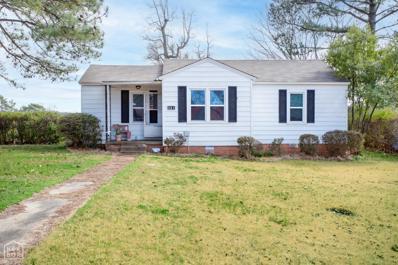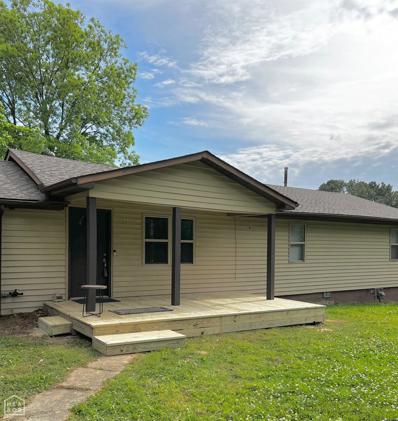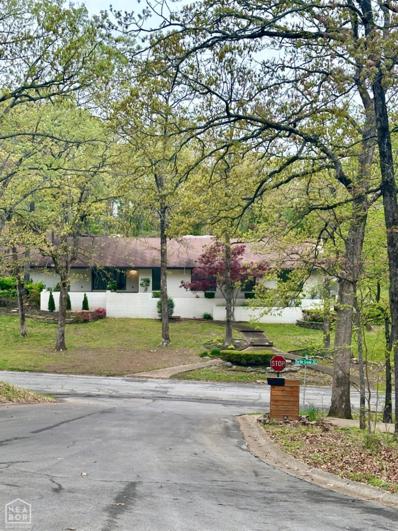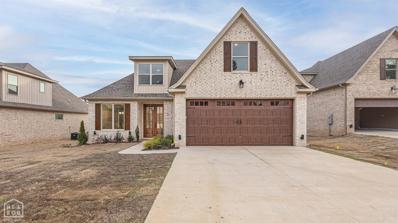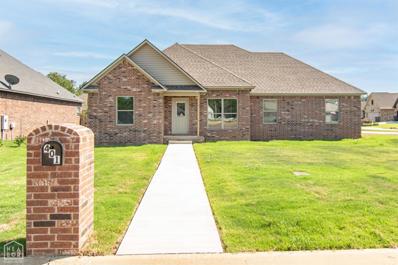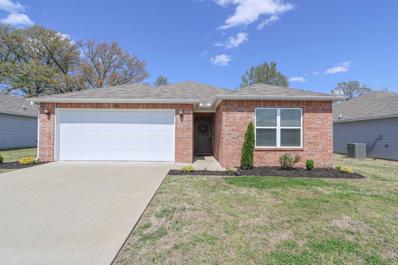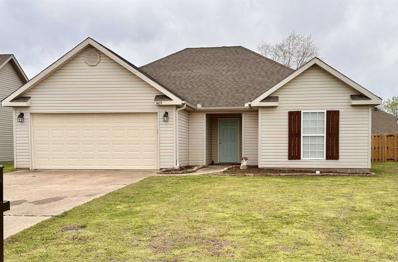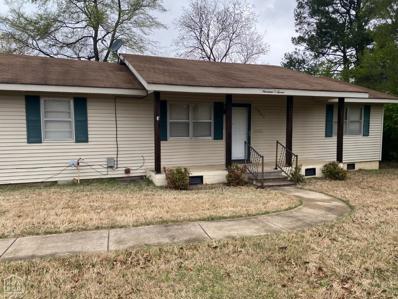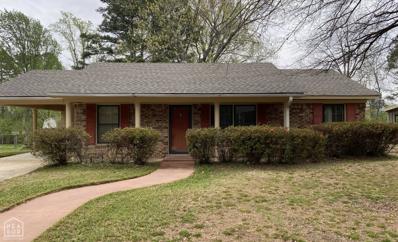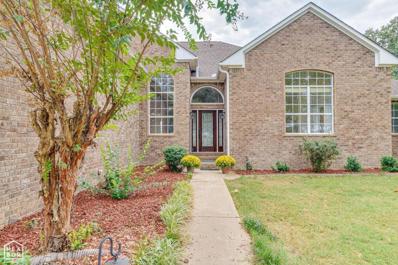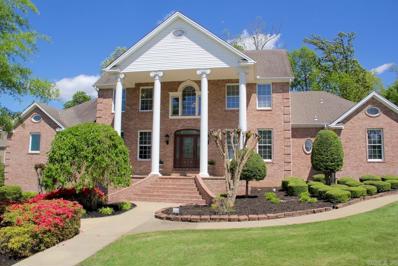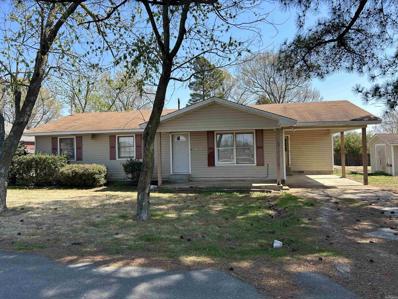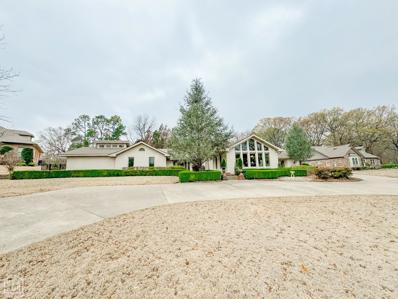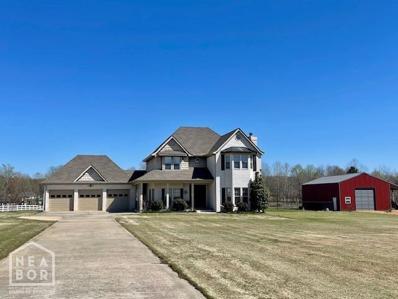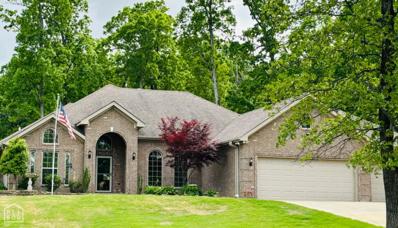Jonesboro AR Homes for Sale
$249,900
5424 Cordova Jonesboro, AR 72404
- Type:
- Single Family
- Sq.Ft.:
- 1,648
- Status:
- Active
- Beds:
- 3
- Lot size:
- 0.29 Acres
- Year built:
- 2014
- Baths:
- 2.00
- MLS#:
- 24011852
ADDITIONAL INFORMATION
$105,000
2014 Kathleen St Jonesboro, AR 72401
- Type:
- Single Family
- Sq.Ft.:
- 1,181
- Status:
- Active
- Beds:
- 3
- Lot size:
- 0.23 Acres
- Year built:
- 1975
- Baths:
- 2.00
- MLS#:
- 24011830
ADDITIONAL INFORMATION
$349,900
4120 Sandra Lane Jonesboro, AR 72405
- Type:
- Single Family
- Sq.Ft.:
- 2,856
- Status:
- Active
- Beds:
- 3
- Year built:
- 2021
- Baths:
- 3.00
- MLS#:
- 10113740
- Subdivision:
- Prospect Village
ADDITIONAL INFORMATION
Welcome to your spacious sanctuary in the sought-after Prospect Village area! This stunning home offers an expansive open floor plan with soaring vaulted ceilings. No detail has been overlooked, with custom finishes and smart home technology seamlessly integrated throughout. The main level boasts a generously sized living area ideal for entertaining, complemented by a gourmet kitchen featuring granite countertops, custom cabinetry, and under-cabinet lighting. The master suite is a true retreat with a massive walk-in closet. The master bath is complete with a custom walk-in shower, soaker tub, and double vanity. Upstairs, two super-sized bedrooms await, each with ample closet space. Guests will appreciate the convenience of a half bath downstairs, opposite the oversized laundry room. With two full baths, including luxurious amenities, comfort is paramount in every corner of this home. Also enjoy the convenience of a detached 5x8 storage space. Located just a quick drive from NEA Hospital and entertainment options like movies and bowling, this property offers the perfect blend of convenience and luxury. Don't miss out on the opportunity to own one of the larger properties in this new development, priced to move and built in 2021. Schedule your showing today and experience the epitome of modern living!
$425,000
4401 Highway 351 Jonesboro, AR 72405
- Type:
- Single Family
- Sq.Ft.:
- 2,876
- Status:
- Active
- Beds:
- 4
- Lot size:
- 2 Acres
- Year built:
- 1996
- Baths:
- 3.00
- MLS#:
- 24011817
ADDITIONAL INFORMATION
$819,500
4213 Nobhill Cir Jonesboro, AR 72404
- Type:
- Single Family
- Sq.Ft.:
- 4,644
- Status:
- Active
- Beds:
- 4
- Lot size:
- 0.73 Acres
- Year built:
- 2014
- Baths:
- 4.00
- MLS#:
- 24011904
ADDITIONAL INFORMATION
- Type:
- Single Family
- Sq.Ft.:
- 1,503
- Status:
- Active
- Beds:
- 3
- Baths:
- 2.00
- MLS#:
- 10113724
- Subdivision:
- Hunters Ridge
ADDITIONAL INFORMATION
This adorable 3 bedroom, 2 bath home is in an established neighborhood with easy access to city conveniences! It has fresh, neutral paint throughout and new flooring in the kitchen, living area and in 2 of the bedrooms. The hot water heater has been replaced within the last 6 years, roof 2020, and the HVAC system is approximate 3.5 years old.
ADDITIONAL INFORMATION
- Type:
- Single Family
- Sq.Ft.:
- 1,325
- Status:
- Active
- Beds:
- 3
- Lot size:
- 0.19 Acres
- Year built:
- 2011
- Baths:
- 2.00
- MLS#:
- 10113721
- Subdivision:
- Dogwood Acres
ADDITIONAL INFORMATION
This adorable 3 bedroom, 2 bath home is ready for a new owner! The convenient location, in a growing part of town, makes this home ideal for first time home buyers and/or students. Homes in this price range are extremely limited right now so be sure and check this one out!!
- Type:
- Single Family
- Sq.Ft.:
- 1,690
- Status:
- Active
- Beds:
- 3
- Lot size:
- 0.31 Acres
- Baths:
- 2.00
- MLS#:
- 10113719
- Subdivision:
- Cooksey
ADDITIONAL INFORMATION
This charming 3 bedroom, 2 bathroom home features new flooring throughout, stainless steel appliances, an entertainment friendly patio out back, new HVAC and plumbing systems, and an abundance of natural light. This beautifully updated property offers a modern and inviting space for you to enjoy. Don't miss out on the opportunity to make this house your new home sweet home!
- Type:
- Single Family
- Sq.Ft.:
- 900
- Status:
- Active
- Beds:
- 3
- Baths:
- 1.00
- MLS#:
- 10113697
- Subdivision:
- Ridgecrest
ADDITIONAL INFORMATION
This charming 3 bedroom, 1 bath home is nestled in the heart of Jonesboro, offering a cozy and comfortable living space. With a total area of 900 square feet, this property is perfect for those seeking a compact yet functional home. Situated in a peaceful and quiet neighborhood, residents can enjoy a serene atmosphere while still being conveniently close to shopping centers and schools. One of the standout features of this home is its recent upgrades, including a brand new roof and water heater. These additions not only enhance the overall value of the property but also provide peace of mind to the future homeowner. Additionally, the primary bathroom has been tastefully remodeled. Whether you are a first-time homebuyer looking for a great starter property or an investor seeking a lucrative opportunity, this home is an ideal choice. Its affordable size and convenient location make it an attractive option for those looking to enter the real estate market or expand their investment portfolio.
- Type:
- Single Family
- Sq.Ft.:
- 1,959
- Status:
- Active
- Beds:
- 4
- Lot size:
- 3.02 Acres
- Baths:
- 2.00
- MLS#:
- 10113689
- Subdivision:
- Pleasant Valley
ADDITIONAL INFORMATION
**Sellers now offering $2,500 in Buyer's closing cost** This 4 Bedroom, 2 Bathroom home has updated flooring, fresh paint throughout, a recently remodeled kitchen and bathroom and sits on 3 +/- acres within the Brookland School District. The roof is only 2 years old and the 2-detached shop buildings with electric could be used for storage or as workshops. Call to set a showing today.
- Type:
- Single Family
- Sq.Ft.:
- 3,995
- Status:
- Active
- Beds:
- 4
- Year built:
- 1972
- Baths:
- 5.00
- MLS#:
- 10113712
- Subdivision:
- Timber Trails
ADDITIONAL INFORMATION
Step into a world of refined elegance and modern luxury with this fully remodeled 1972-built home. From the moment you enter, you'll be greeted by the warm embrace of luxury vinyl flooring that leads you through the home's thoughtfully designed spaces. The heart of the home, the kitchen, is a chef's dream. Featuring new cabinets, granite countertops, and stainless steel appliances that elevate both style and functionality. Natural light floods the space, creating an inviting and warm atmosphere. Retreat to the master suite, where relaxation awaits. Enjoy the convenience of a built-in wall safe and the luxury of a private deck overlooking the beautifully landscaped yard. The master bathroom features an oversized soaker tub, offering the perfect retreat after a long day. Entertainment knows no bounds in the fully finished walkout basement, complete with a full serving bar and wood-burning fireplace, ideal for hosting friends and family year-round. Outside, the expansive patio and built-in charcoal pit set the stage for unforgettable outdoor gatherings and moments of tranquility amidst nature's beauty. With its blend of timeless charm and modern amenities, this home offers a lifestyle of comfort and sophistication. Schedule your showing today and experience the epitome of luxury living firsthand!
$474,500
3417 Hudson Jonesboro, AR 72405
- Type:
- Single Family
- Sq.Ft.:
- 2,793
- Status:
- Active
- Beds:
- 4
- Lot size:
- 0.2 Acres
- Year built:
- 2024
- Baths:
- 3.00
- MLS#:
- 24013745
ADDITIONAL INFORMATION
- Type:
- Single Family
- Sq.Ft.:
- 1,475
- Status:
- Active
- Beds:
- 3
- Lot size:
- 0.25 Acres
- Year built:
- 2023
- Baths:
- 2.00
- MLS#:
- 10113652
- Subdivision:
- Brookstone
ADDITIONAL INFORMATION
Wonderful 3 bedroom 2 bath new construction in Brookstone. This All brick home sits on a beautiful corner lot and has a oversized garage that will easily fit two large suvs or four door full size trucks. Stained concrete floors throughout are wonderful natural finish. Large kitchen with Stainless fridge, large island, built in microwave opens to living area great for entertaining. Great sized bedrooms, master bath with double vanities and built ins in closets. Home has covered patio, good sized laundry room with cabinets.
$219,900
5204 Prospector Jonesboro, AR 72405
- Type:
- Single Family
- Sq.Ft.:
- 1,528
- Status:
- Active
- Beds:
- 3
- Lot size:
- 0.19 Acres
- Year built:
- 2021
- Baths:
- 2.00
- MLS#:
- 24011221
ADDITIONAL INFORMATION
$147,500
1907 Wood Street Jonesboro, AR 72401
- Type:
- Single Family
- Sq.Ft.:
- 1,128
- Status:
- Active
- Beds:
- 3
- Lot size:
- 0.27 Acres
- Baths:
- 1.00
- MLS#:
- 10113641
- Subdivision:
- Krewson
ADDITIONAL INFORMATION
3 Bedroom, 1 Bath home in the center of Jonesboro! Located close to shopping, restaurants, and more. Spacious living room opens to the eat-in kitchen. The kitchen includes the electric range/oven, dishwasher, and the refrigerator remains! The laundry room is located just off of the kitchen and the washer and dryer remain with this property as well. The deck off of the eat-in kitchen leads to the fenced backyard. There is a detached 2 car carport as well as an in-ground storm shelter! Call to set up your tour of this property.
- Type:
- Single Family
- Sq.Ft.:
- 1,368
- Status:
- Active
- Beds:
- 3
- Baths:
- 2.00
- MLS#:
- 10113633
- Subdivision:
- Brookhaven
ADDITIONAL INFORMATION
New Roof! Completely Painted throughout! Well Maintained! Two Living Areas! Run don't walk to see this nice home located at 1809 Westwood. This 3 bedroom, 1.5 bath home with 2 living areas is ready for a new owner. Step into this home and enter the living room which connects to the eat-in kitchen with built-ins. The eating area features built-in upper and lower cabinets with counter top, perfect to use as a serving buffet, coffee bar, or extra storage for dishes and small kitchen appliances. There is a large den located at the back of the home and includes a vaulted ceiling and gas log fireplace. The brick tile floor in the den adds extra character and charm to this room! The laundry room features storage cabinets and a utility sink. The full bathroom includes a shower/tub combo and the tub is jetted. The backyard is spacious. One car carport with double lane concrete driveway for extra parking. New Roof and roof decking in March 2024. Completely painted inside March 2024. Do NOT miss out on this home!
$749,000
901 Cr 759 Jonesboro, AR 72405
- Type:
- Single Family
- Sq.Ft.:
- 6,759
- Status:
- Active
- Beds:
- 4
- Lot size:
- 5.55 Acres
- Year built:
- 2000
- Baths:
- 4.00
- MLS#:
- 10113623
- Subdivision:
- Terra Hills
ADDITIONAL INFORMATION
This beautiful three level home features a spacious family room with updated wood flooring, den with wood burning fireplace, kitchen with granite countertops, breakfast bar, large pantry, and large primary suite with sitting area. The primary bath features large jet tub, tiled shower and walk-in closet. Bedroom's 2 & 3 also located on the main level and share a jack-n-jill bath. The upper level features a nice sized bonus room which could also be used for an additional bedroom. The lower level includes a large room with walk-in closet that can be the 4th bedroom or activity/game room. Additional large family room and full bath. Also in the heated/cooled space on the lower level is plenty of storage, shop areas and two overhead doors. Walk-out from the lower family room into a large sunroom, and then out onto the outdoor patio. The rear of the home also features a main level covered deck/porch with newer wood-composite material for years of worry free enjoyment. This wonderful home sits on beautiful 5.55 acres which includes a small corral with shelter for animals, lake frontage with a gazebo, fruit trees and muscadine vineyard. Only property owners which border the lake have access. Seller estimates the roof is 1 1/2 years old, 2 HVAC units with one being approximately 2 years of age and the other unknown. Carpets are new in all three main floor bedrooms. All newer wood floors on main level and also in the lower level family room. The Square Footage heated & cooled is as follows per recent measurement by licensed appriaser: Main level - 3,278 Upper floor - 595 Lower Level - 2,887 Total Approx H&C = 6,760 SF. (Includes the shop area, large storage area in lower level.)
$824,000
3805 Wolf Chase Jonesboro, AR 72404
- Type:
- Single Family
- Sq.Ft.:
- 6,416
- Status:
- Active
- Beds:
- 5
- Lot size:
- 1.07 Acres
- Year built:
- 2000
- Baths:
- 5.00
- MLS#:
- 24010973
ADDITIONAL INFORMATION
$166,500
2006 Greenway Jonesboro, AR 72401
- Type:
- Single Family
- Sq.Ft.:
- 1,328
- Status:
- Active
- Beds:
- 3
- Lot size:
- 0.37 Acres
- Year built:
- 1970
- Baths:
- 2.00
- MLS#:
- 24010926
ADDITIONAL INFORMATION
$849,900
503 Melton Jonesboro, AR 72401
- Type:
- Single Family
- Sq.Ft.:
- 3,684
- Status:
- Active
- Beds:
- 4
- Lot size:
- 0.08 Acres
- Baths:
- 4.00
- MLS#:
- 10113617
- Subdivision:
- Melton
ADDITIONAL INFORMATION
Welcome to luxury living at its finest! This recently updated, single-level sanctuary is a masterpiece of modern design and comfort. Boasting 4 bedrooms, 3 and 1/2 bathrooms, and an expansive 3800 square feet of living space, this home is the epitome of sophistication. As you step inside, you're greeted by gleaming hardwood floors that flow seamlessly throughout the home. Every detail has been carefully curated, from the fresh coat of paint to the luxurious cedar closet.Entertain in style with a chef's kitchen featuring top-of-the-line Sub Zero appliances, including a refrigerator and wine cellar. The new tankless hot water heater, you'll enjoy endless hot showers and never run out of hot water. Relax and unwind in your own private oasis with a saltwater pool, hot tub, and heated bathroom floors for ultimate comfort. Discover the convenience and efficiency of new sprinkler systems in both the front and back yard.Plus an Elan security system was installed that controls thermostats, tv, sound, and cameras.This home even includes a separate mother-in-law quarter, providing flexibility and space for guests or extended family members. With a new roof and meticulous updates throughout, this is a rare opportunity to own a turnkey luxury residence in a beautiful established neighborhood. Don't miss your chance to experience the height of elegance and comfort - schedule your private showing today!
- Type:
- Single Family
- Sq.Ft.:
- 3,010
- Status:
- Active
- Beds:
- 4
- Lot size:
- 3.01 Acres
- Baths:
- 2.00
- MLS#:
- 10113628
- Subdivision:
- Greensboro Farm
ADDITIONAL INFORMATION
Those of you who are looking for a nice home with several acres of land and a big shop, you found it! This incredible 4 bedroom, 2 bath home in the desirable Terra Hills subdivision has the trifecta with over 3,000 square feet of living space, 3 acres of gorgeous land, and a 30' x 40' shop with electricity! While we are at it, let's throw in a 3 car garage and the spacious backyard overlooking a pond just for fun. Step onto the welcoming wrap-around front porch and feel the stress of the day melt away. Inside you are immediately greeted with the oversized living room and stone fireplace. Entertain with ease in the formal dining room or unleash your inner chef in the gourmet kitchen with granite countertops, built-in refrigerator and freezer, stainless steel appliances and a coffee bar area! The kitchen also has a beautiful backsplash and under cabinet lighting, while the walk-in pantry ensures all your culinary needs are met. The main suite offers an oversized bedroom, two designated closets, double vanities with granite countertops, a relaxing tub and a walk-in tile shower. Upstairs, it's all about the cozy vibes with three sizable bedrooms just waiting to be filled with laughter, love and a little bit of snoring. That full bathroom upstairs? Double vanities, because sharing is caring. Alright, let's talk about the real MVP of this property- the 30'x40' shop. This shop is your playground for tinking, creating and dreaming up that big project. With its spacious layout and electricity at your fingertips, this shop is more than just a place to store your tools, it's a place to turn your DIY dreams into reality! Several updates include but are not limited to a new roof, new heat and air unit, new hot water heater, new ice maker in the kitchen, new garage door and new fencing in the backyard!
Open House:
Sunday, 4/28 1:30-3:00PM
- Type:
- Single Family
- Sq.Ft.:
- 2,465
- Status:
- Active
- Beds:
- 4
- Lot size:
- 1.5 Acres
- Baths:
- 2.00
- MLS#:
- 10113615
- Subdivision:
- Brookland Heigh
ADDITIONAL INFORMATION
This beautiful brick home has it all! Located on 1.50 acres in the gorgeous and spacious Salem Ridge Subdivision in Valley View School District, this is the home for you! As you enter the property, the long concrete driveway leads you to gorgeous landscaping and a 3 car garage. You'll love the wonderfully tall ceilings, large windows, crown moldings, custom hardwood cabinetry, granite counter tops, ceramic tile floors, walk-in showers, soaker tub and plenty of space for you and your family! Enjoy watching the wildlife from your glassed-in sunroom year round and entertaining on the stone paver patio surrounded by metal fencing. The 20x24 heated and cooled workshop is the perfect place for hobbies like woodworking or crafting or those needing additional storage. Schedule your tour today before this one is gone!

IDX information is provided exclusively for consumers' personal, non-commercial use that it may not be used for any purpose other than to identify prospective properties consumers may be interested in purchasing. Copyright 2024 Cooperative Arkansas REALTORS Multiple Listing Services. All rights reserved.
The information provided by this website is for the personal, non-commercial use of consumers and may not be used for any purpose other than to identify prospective properties consumers may be interested in purchasing. The broker providing the data believes the data to be correct, but advises interested parties to confirm the data before relying on it in a purchase decision. Copyright 2024 Northeast Arkansas Board of Realtors. All rights reserved.
Jonesboro Real Estate
The median home value in Jonesboro, AR is $224,000. This is higher than the county median home value of $123,800. The national median home value is $219,700. The average price of homes sold in Jonesboro, AR is $224,000. Approximately 48.02% of Jonesboro homes are owned, compared to 42.79% rented, while 9.19% are vacant. Jonesboro real estate listings include condos, townhomes, and single family homes for sale. Commercial properties are also available. If you see a property you’re interested in, contact a Jonesboro real estate agent to arrange a tour today!
Jonesboro, Arkansas has a population of 73,581. Jonesboro is less family-centric than the surrounding county with 28.03% of the households containing married families with children. The county average for households married with children is 31.02%.
The median household income in Jonesboro, Arkansas is $44,171. The median household income for the surrounding county is $45,672 compared to the national median of $57,652. The median age of people living in Jonesboro is 32.4 years.
Jonesboro Weather
The average high temperature in July is 90.4 degrees, with an average low temperature in January of 27.4 degrees. The average rainfall is approximately 48.9 inches per year, with 4 inches of snow per year.
