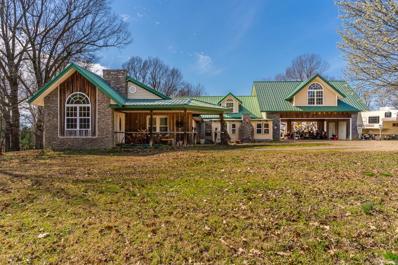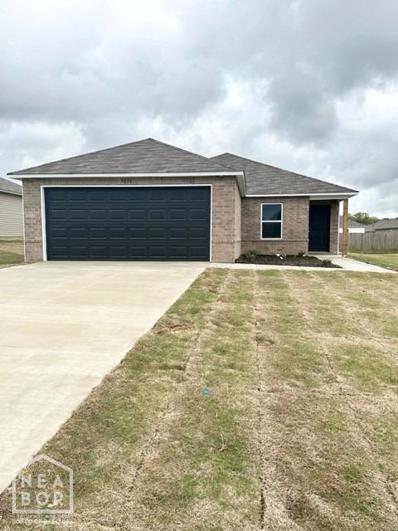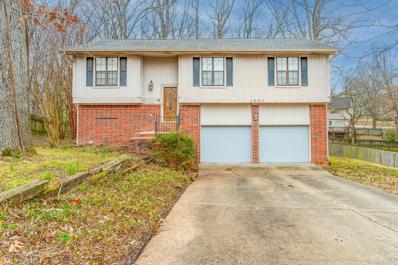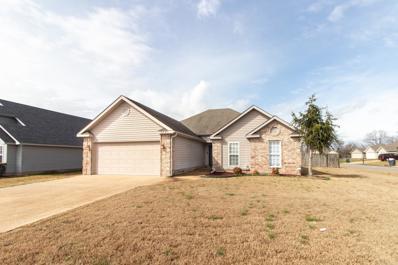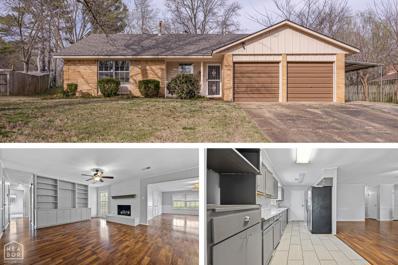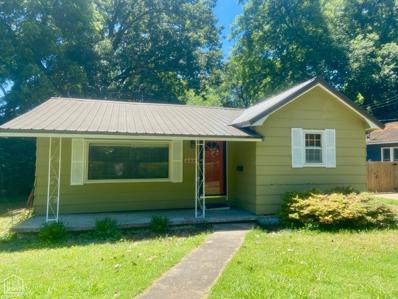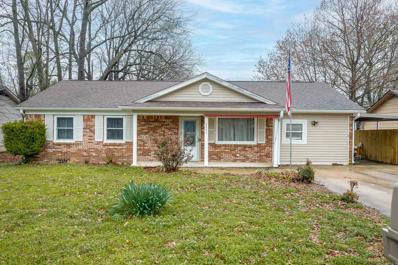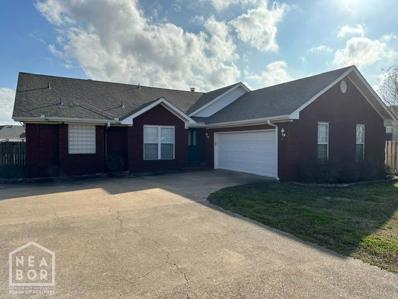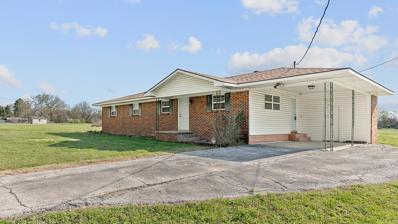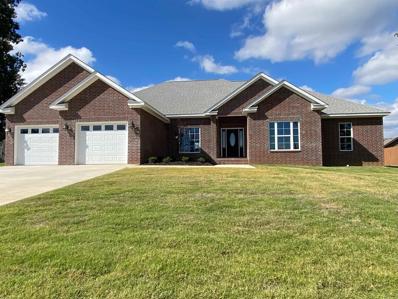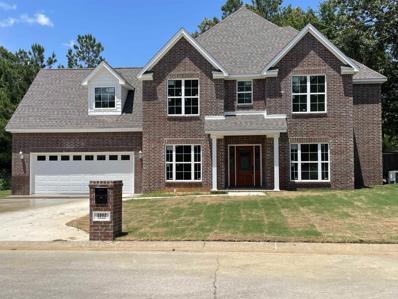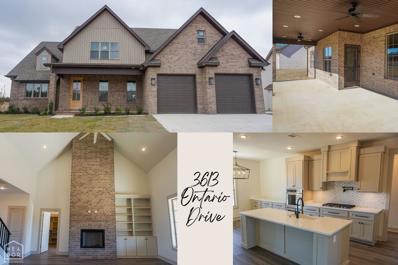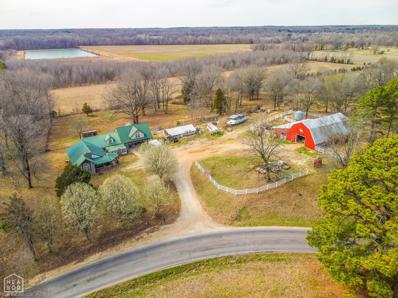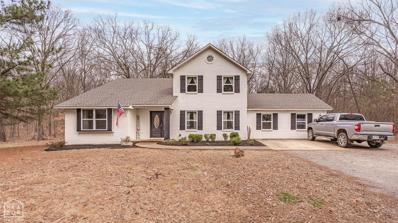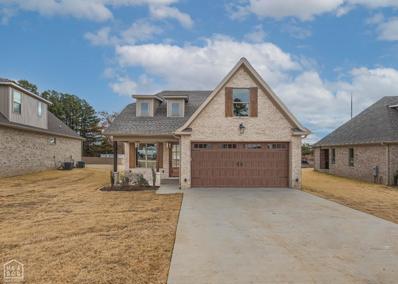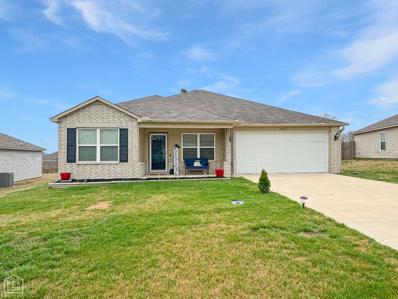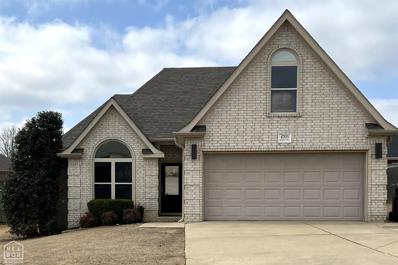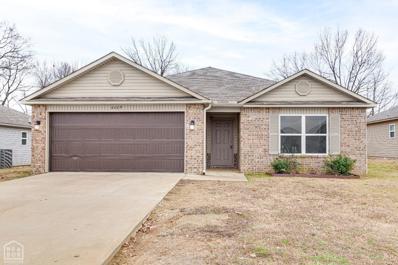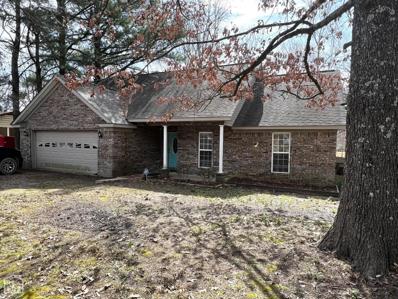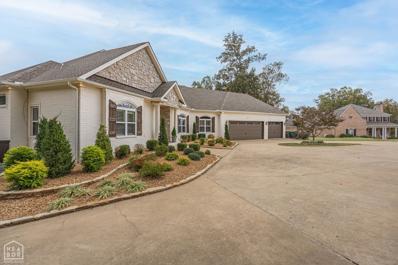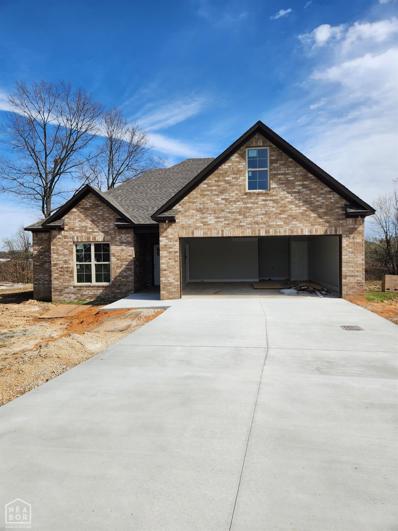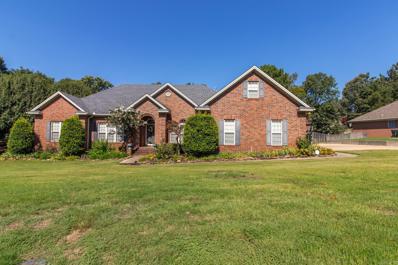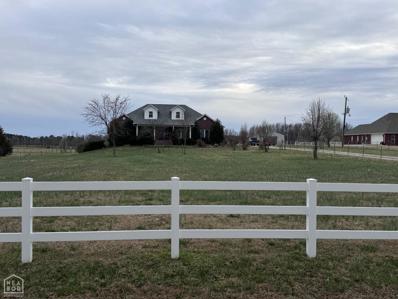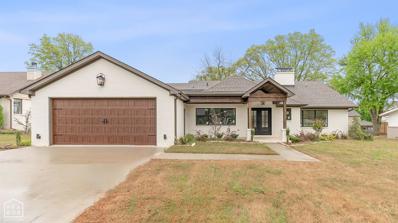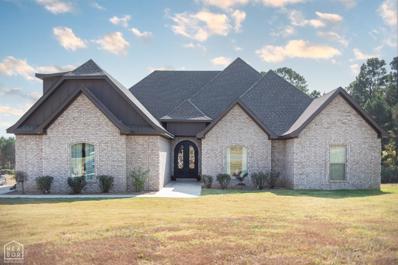Jonesboro AR Homes for Sale
- Type:
- Land
- Sq.Ft.:
- 2,322
- Status:
- Active
- Beds:
- 3
- Lot size:
- 40 Acres
- Year built:
- 1993
- Baths:
- 2.00
- MLS#:
- 24007128
ADDITIONAL INFORMATION
- Type:
- Single Family
- Sq.Ft.:
- 1,496
- Status:
- Active
- Beds:
- 4
- Year built:
- 2024
- Baths:
- 2.00
- MLS#:
- 10113140
- Subdivision:
- Prospect Farms
ADDITIONAL INFORMATION
The charming Bridgeport plan is rich with curb appeal with its welcoming covered entryway and front yard landscaping. This one-story home features 4 bedrooms and 2 bathrooms. Enjoy the large open-concept living room, fully equipped kitchen with energy-efficient appliances, ample counterspace, and corner pantry. The laundry room, conveniently located just off the garage, is perfect for any sized family. Learn more about this home today! Completion date is in April. POA is $187.50 annually.
$209,900
2007 Bob White Jonesboro, AR 72404
- Type:
- Single Family
- Sq.Ft.:
- 1,770
- Status:
- Active
- Beds:
- 3
- Lot size:
- 0.32 Acres
- Year built:
- 1996
- Baths:
- 2.00
- MLS#:
- 24007967
ADDITIONAL INFORMATION
$222,900
3891 Bridlewood Jonesboro, AR 72404
- Type:
- Single Family
- Sq.Ft.:
- 1,671
- Status:
- Active
- Beds:
- 3
- Lot size:
- 0.24 Acres
- Year built:
- 2009
- Baths:
- 2.00
- MLS#:
- 24007908
ADDITIONAL INFORMATION
$199,900
2004 Munos Lane Jonesboro, AR 72401
- Type:
- Single Family
- Sq.Ft.:
- 1,799
- Status:
- Active
- Beds:
- 4
- Lot size:
- 0.24 Acres
- Baths:
- 2.00
- MLS#:
- 10113145
- Subdivision:
- Briarwood
ADDITIONAL INFORMATION
Discover this welcoming home ideal for anyone who values space and affordability, featuring four bedrooms, two bathrooms, and two inviting living areas, one equipped with a fireplace to keep you cozy on cool evenings. Recently upgraded with a new roof, and upgrades to the AC, this property offers added peace of mind. It includes a two-car garage for vehicle storage, as well as a sunroom designed for enjoying natural sunlight indoors and your first cup of coffee every morning. Additionally, the workshop with electricity is in the backyard, perfect for your hobbies or extra storage needs. Located within the Jonesboro School District, the home provides excellent convenience for family life. Situated a short drive from Jonesboro's most popular dining and shopping options, yet nestled in a tranquil neighborhood free from heavy traffic, this residence offers an ideal mix of accessibility and serenity for those seeking a balanced lifestyle.
- Type:
- Single Family
- Sq.Ft.:
- 1,096
- Status:
- Active
- Beds:
- 2
- Lot size:
- 0.16 Acres
- Baths:
- 1.00
- MLS#:
- 10113115
- Subdivision:
- Homebuilders
ADDITIONAL INFORMATION
Great Investment Property!! 2 Bedroom 1 Bath! Home is conveniently located in the West End area close to downtown Jonesboro. All appliances included and home has a fenced in backyard.
- Type:
- Single Family
- Sq.Ft.:
- 1,646
- Status:
- Active
- Beds:
- 4
- Lot size:
- 0.19 Acres
- Baths:
- 2.00
- MLS#:
- 24007914
ADDITIONAL INFORMATION
Open House:
Sunday, 4/21 1:30-3:00PM
- Type:
- Single Family
- Sq.Ft.:
- 1,583
- Status:
- Active
- Beds:
- 3
- Lot size:
- 0.3 Acres
- Year built:
- 1999
- Baths:
- 2.00
- MLS#:
- 10113039
- Subdivision:
- Hunters Glen
ADDITIONAL INFORMATION
Hugh reduction in price. New Price under $200,000. This 3 bedroom, 2 bath beauty features a new roof, new appliances and 2 inch blinds that were installed in 2021. New Light fixtures. New HVAC 9/25/17. The flooring is luxury vinyl plank and tile. Community sewer system is maintained by HOA. Dues are approx. $420 per year.
$149,900
1008 N Floyd Jonesboro, AR 72401
- Type:
- Single Family
- Sq.Ft.:
- 1,352
- Status:
- Active
- Beds:
- 2
- Lot size:
- 1 Acres
- Baths:
- 1.00
- MLS#:
- 24012884
ADDITIONAL INFORMATION
- Type:
- Single Family
- Sq.Ft.:
- 3,000
- Status:
- Active
- Beds:
- 4
- Lot size:
- 0.32 Acres
- Year built:
- 2023
- Baths:
- 3.00
- MLS#:
- 24007447
ADDITIONAL INFORMATION
- Type:
- Single Family
- Sq.Ft.:
- 3,000
- Status:
- Active
- Beds:
- 4
- Lot size:
- 0.23 Acres
- Year built:
- 2023
- Baths:
- 3.00
- MLS#:
- 24007445
ADDITIONAL INFORMATION
- Type:
- Single Family
- Sq.Ft.:
- 3,479
- Status:
- Active
- Beds:
- 5
- Year built:
- 2023
- Baths:
- 4.00
- MLS#:
- 10113060
- Subdivision:
- Lake Pointe Estates
ADDITIONAL INFORMATION
Welcome to the Lake Pointe Estates where you have modern meets southern comfort. This stunning home has a 2 car garage, classic brick exterior, and a welcoming front porch, this home offers timeless curb appeal. This home is located in the Valley View School District and is in an upcoming neighborhood that features sidewalks. As you step inside you are greeted by the grandeur of vaulted ceilings and the brick gas fireplace which is complemented by the built in cabinetry. The living room seamlessly transitions to a beautiful eat-in kitchen that features quartz countertops and abundance of storage, this kitchen is both practical and elegant. The stainless steel appliances suite included a gas cooktop, double oven, built-in microwave, and dishwasher. You will discover the master suite that exudes luxury, the bedroom has coffered ceilings, and a large walk in closet. Master ensuite is a spa-like retreat featuring dual vanities, water closet, soaker tub and large walk in tile glass shower. Additionally on the ground floor you will find a large laundry room, full guest bathroom and a versatile room that can be an extra bedroom or home office. Upstairs you will discover a large bonus room, and 3 additional bedrooms. The backyard is a picturesque outdoor haven featuring a large back porch as well as a spacious grassy area, perfect for soaking up these great Arkansas sunsets.
Open House:
Wednesday, 4/24 11:00-1:00PM
- Type:
- Single Family
- Sq.Ft.:
- 2,322
- Status:
- Active
- Beds:
- 3
- Lot size:
- 40 Acres
- Year built:
- 1993
- Baths:
- 2.00
- MLS#:
- 10113021
- Subdivision:
- Metes And Bounds
ADDITIONAL INFORMATION
Welcome To Market 5 CR 318'' in Jonesboro, Arkansas~ Let the photos tell the story on this stunning 40+/-acres just outside City Limits. A magnificent, one of a kind property, the 100 year old barn has the workmanship of yesteryear, it will leave you standing in awe. Property is crossed fenced into 4 sections, 1 pond, pasture, 2 hunting stands for hearty deer, horse stalls, chicken coop, a historic milking house, this owner even had his own personal landing strip. This 2300+ sqft. Home has 3 bedrooms 2 baths with custom kitchen. This is a perfect country home, a blend of rustic charm and modern comfort. Don't miss out on this once-in-a-lifetime opportunity to own a piece of paradise. Contact us today to schedule a viewing and start living your dream lifestyle in this idyllic setting
- Type:
- Single Family
- Sq.Ft.:
- 3,150
- Status:
- Active
- Beds:
- 3
- Lot size:
- 3.5 Acres
- Baths:
- 3.00
- MLS#:
- 10113024
- Subdivision:
- N/A
ADDITIONAL INFORMATION
4208 Peachtree Avenue: +/- 3.5 acres, down a winding private drive, tucked deep in the woods you will find this stunning white brick farmhouse inspired home. The main level features 2 living areas, a half bath, den, sunroom, large kitchen with granite countertops, breakfast bar, stainless steel appliances, laundry area, and a unique layout that features a custom staircase leading up to the upper level. The upper level has 3 spacious bedrooms and 2 full bathrooms. Step out back to enjoy the serenity of nature, ample wildlife, flourishing fruit trees, and shade trees. Hide out in the 32x24 shop with fans and covered parking.
- Type:
- Single Family
- Sq.Ft.:
- 2,670
- Status:
- Active
- Beds:
- 4
- Baths:
- 3.00
- MLS#:
- 10113030
- Subdivision:
- N/A
ADDITIONAL INFORMATION
Welcome to 3429 Hudson Court! This tucked away quaint neighborhood is walking distance to Greensborough Village. You will love this quiet neighborhood as you pull up to this newly constructed garden home. This all brick home has much to offer with 4 bedrooms, 3 baths and a bonus room. You'll find luxury vinyl plank throughout the main living areas. The all white kitchen is a chef's dream with a gas range, island and quartz counter tops. The spacious living room has a gas fireplace and access to a covered patio with a bricked gas fireplace. The main level primary suite is sure to impress with a generous closet and double vanity, soaker tub and walk in shower. The yard is beautifully landscaped and ready for you to move right in. Call today to see this home.
- Type:
- Single Family
- Sq.Ft.:
- 1,481
- Status:
- Active
- Beds:
- 4
- Lot size:
- 0.25 Acres
- Year built:
- 2020
- Baths:
- 2.00
- MLS#:
- 10112996
- Subdivision:
- Willow Pointe
ADDITIONAL INFORMATION
This property features a convenient location, a nice front porch sitting area, and updated landscaping. The well-maintained yard offers plenty of space for outdoor activities. Inside, you'll find a large kitchen with a dining area, complete with all kitchen appliances included. The master bedroom features a walk-in closet. This home also comes with a complete security camera system and an electronic doorbell. Priced to sell, it is one of the few 4-bedroom homes in the neighborhood.
- Type:
- Single Family
- Sq.Ft.:
- 1,894
- Status:
- Active
- Beds:
- 4
- Lot size:
- 0.36 Acres
- Year built:
- 2008
- Baths:
- 2.00
- MLS#:
- 10113037
- Subdivision:
- Sage Meadows
ADDITIONAL INFORMATION
Beautiful Sage Meadows home with 4 bedrooms and 2 bathrooms! This home features high ceilings, and acid stained concrete floors throughout the main level. Three bedrooms on the main level, plus the 4th bedroom or bonus room is located upstairs. Privacy fenced backyard with built in grill on the patio. Enjoy the Sage Meadows community with clubhouse, tennis courts, and swimming pool with your POA dues of $700 per year.
- Type:
- Single Family
- Sq.Ft.:
- 1,414
- Status:
- Active
- Beds:
- 3
- Baths:
- 2.00
- MLS#:
- 10113014
- Subdivision:
- Willow Pointe
ADDITIONAL INFORMATION
- Type:
- Single Family
- Sq.Ft.:
- 1,518
- Status:
- Active
- Beds:
- 3
- Lot size:
- 0.5 Acres
- Year built:
- 2010
- Baths:
- 2.00
- MLS#:
- 10112941
- Subdivision:
- N/A
ADDITIONAL INFORMATION
This 3 Bedroom, 2 Bathroom home has 1,518 SqFt and sits on 0.50 +/- Acres. With a little TLC this property has so much potential. House is being sold as is. Call to set a showing today.
- Type:
- Single Family
- Sq.Ft.:
- 5,800
- Status:
- Active
- Beds:
- 7
- Lot size:
- 1 Acres
- Year built:
- 2010
- Baths:
- 6.00
- MLS#:
- 10112887
- Subdivision:
- Tahoe Village
ADDITIONAL INFORMATION
This is truly a magnificent estate home, where luxury and practicality seamlessly intertwine to create a haven of comfort and relaxation. The expansive size of 5800 square feet ensures that there is ample space for both leisure and entertainment, while the thoughtful design of two living areas caters to various activities and social gatherings.The chef's kitchen, adorned with plentiful counter space, is undoubtedly a focal point where culinary enthusiasts can indulge their passions and create culinary delights. The seamless transition between indoor and outdoor spaces, facilitated by durable Trex flooring, enhances the overall living experience, allowing residents to enjoy the picturesque view of the salt water pool and outdoor entertainment area.The addition of a private deck accessible from the master bedroom adds a touch of exclusivity, providing the perfect retreat for moments of solitude or appreciation of breathtaking sunsets. Moreover, the practical aspects of the property, such as the 3-car garage and two-car detached shop, ensure that storage needs and hobbies are accommodated with ease.The decorative fence surrounding the backyard, nestled within a wooded area, further enhances the sense of privacy and tranquility, making the outdoor space a sanctuary for relaxation and enjoyment. Overall, this estate home offers a harmonious blend of luxury, functionality, and serenity, making it an idyllic retreat for its fortunate residents.
- Type:
- Single Family
- Sq.Ft.:
- 1,820
- Status:
- Active
- Beds:
- 3
- Year built:
- 2023
- Baths:
- 2.00
- MLS#:
- 10112991
- Subdivision:
- Brookstone
ADDITIONAL INFORMATION
Almost completed (as of 3/1/2024) new construction maintenance free home. Large Master Suite with free standing tub and tile shower. Kitchen with island breakfast bar, granite countertops throughout. Large covered patio with lots of privacy at the end of a cul-de-sac.
$484,900
3927 Brandywine Jonesboro, AR 72404
- Type:
- Single Family
- Sq.Ft.:
- 3,300
- Status:
- Active
- Beds:
- 4
- Lot size:
- 0.89 Acres
- Year built:
- 2002
- Baths:
- 3.00
- MLS#:
- 24006947
ADDITIONAL INFORMATION
- Type:
- Single Family
- Sq.Ft.:
- 4,255
- Status:
- Active
- Beds:
- 4
- Lot size:
- 6.25 Acres
- Baths:
- 3.00
- MLS#:
- 10112982
- Subdivision:
- N/A
ADDITIONAL INFORMATION
Amazing property now for sale! Sitting on over 6 acres right outside the city limits, This all brick home offers a premeire location in Jonesboro. 6 beautiful, level, acres for having horses, family activities, or lots of personal space for that perfect country feel. Mere minutes from NEA Hospital, shopping, dining, or entertainment so its truly the best of all worlds! Inside, this home offers 4 bedrooms with large closet spaces, oversized upstairs bonus room, and a massive unfinshed basement. The basement has a safe room, is great for lots of storage, workshop, or an excellent opportunity for value added square footage! Amazing views and covered porches oin the front and rear of the home. This property has to be on your must see short list!
- Type:
- Single Family
- Sq.Ft.:
- 3,324
- Status:
- Active
- Beds:
- 5
- Baths:
- 5.00
- MLS#:
- 10112966
- Subdivision:
- Country Club
ADDITIONAL INFORMATION
Beautiful Birdland Home & COMPLETELY remodeled! 5 bedrooms, 4 1/2 bathrooms, 2 living areas, 2 fireplaces, and 2 laundry rooms. This wonderful family home has everything new! Iron doors leading into living room with 2 story fireplace in the vaulted living room is a showstopper. Hardwood flooring throughout is stunning, and kitchen is open to large dining room. New master ensuite with launrdy room on main level is amazing. So much to see! The upper level will have floating stairs with black iron rails to match front door. Call today!
$569,900
2830 Cr 759 Jonesboro, AR 72405
- Type:
- Single Family
- Sq.Ft.:
- 2,820
- Status:
- Active
- Beds:
- 4
- Lot size:
- 2.59 Acres
- Year built:
- 2021
- Baths:
- 3.00
- MLS#:
- 10112967
- Subdivision:
- Terra Hills
ADDITIONAL INFORMATION
Wonderful family home on large lot in Terra Hills, This 4 bedroom, 3 bath home with large bonus is perfectly laid out for a growing family. This split floor plan has four bedrooms on main floor. The kitchen boasts large island with solid surface counters, custom vent a hood, stainless appliances, separate pantry and opens to eat in area and Large living area with fireplace, vaulted ceiling and exposed beams. Master bedroom is great size and has master bath with large walk in closet, double vanity, tub and custom shower. Laundry room off entrance from garage is convenient and good sized. Luxury Vinyl Plank flooring is throughout home. Upstairs has large bonus with full bathroom. Outside patio is great for entertaining and overlooks wonderful new pool with slide and extras include oversized deck and automatic pool cleaner. This home is like new and sits in a queit cove.

IDX information is provided exclusively for consumers' personal, non-commercial use that it may not be used for any purpose other than to identify prospective properties consumers may be interested in purchasing. Copyright 2024 Cooperative Arkansas REALTORS Multiple Listing Services. All rights reserved.
The information provided by this website is for the personal, non-commercial use of consumers and may not be used for any purpose other than to identify prospective properties consumers may be interested in purchasing. The broker providing the data believes the data to be correct, but advises interested parties to confirm the data before relying on it in a purchase decision. Copyright 2024 Northeast Arkansas Board of Realtors. All rights reserved.
Jonesboro Real Estate
The median home value in Jonesboro, AR is $219,000. This is higher than the county median home value of $123,800. The national median home value is $219,700. The average price of homes sold in Jonesboro, AR is $219,000. Approximately 48.02% of Jonesboro homes are owned, compared to 42.79% rented, while 9.19% are vacant. Jonesboro real estate listings include condos, townhomes, and single family homes for sale. Commercial properties are also available. If you see a property you’re interested in, contact a Jonesboro real estate agent to arrange a tour today!
Jonesboro, Arkansas has a population of 73,581. Jonesboro is less family-centric than the surrounding county with 28.03% of the households containing married families with children. The county average for households married with children is 31.02%.
The median household income in Jonesboro, Arkansas is $44,171. The median household income for the surrounding county is $45,672 compared to the national median of $57,652. The median age of people living in Jonesboro is 32.4 years.
Jonesboro Weather
The average high temperature in July is 90.4 degrees, with an average low temperature in January of 27.4 degrees. The average rainfall is approximately 48.9 inches per year, with 4 inches of snow per year.
