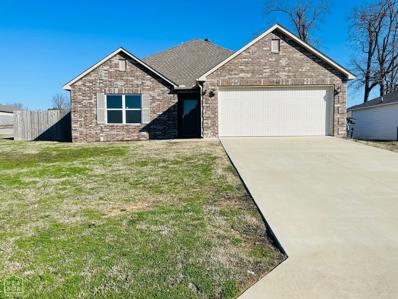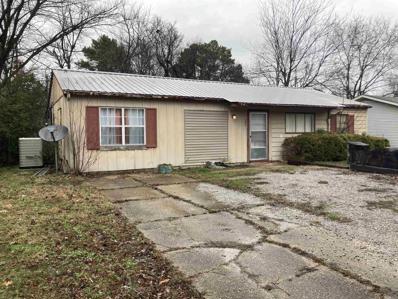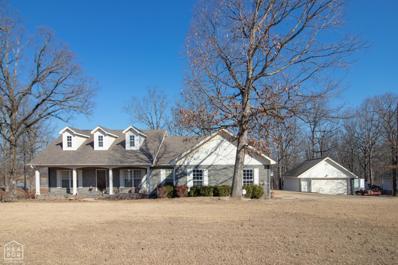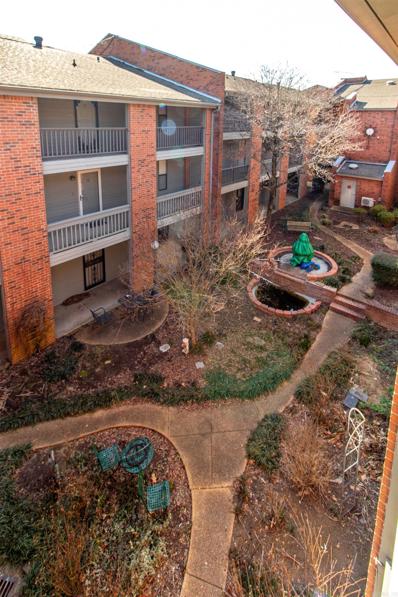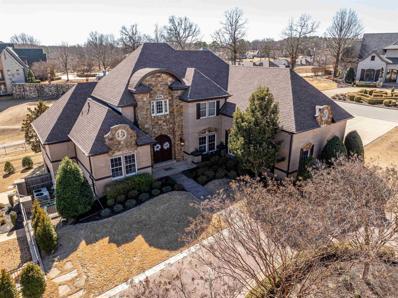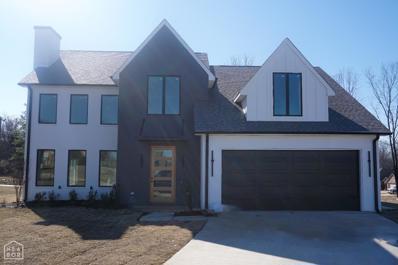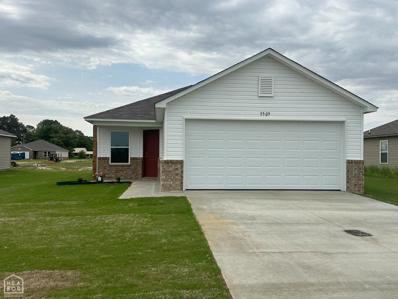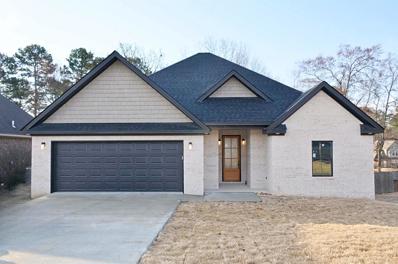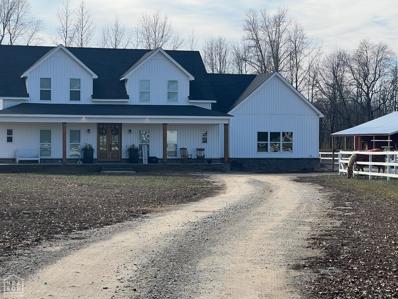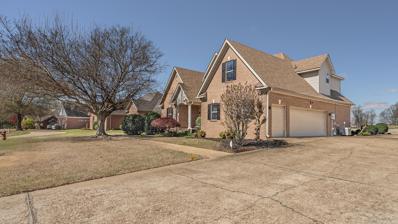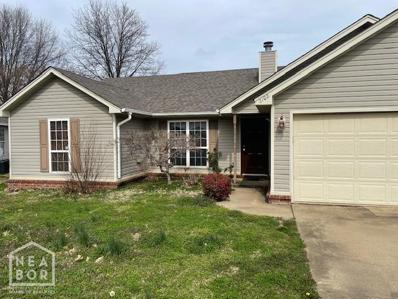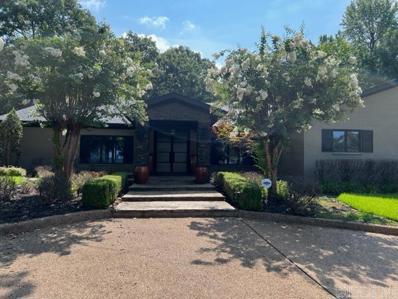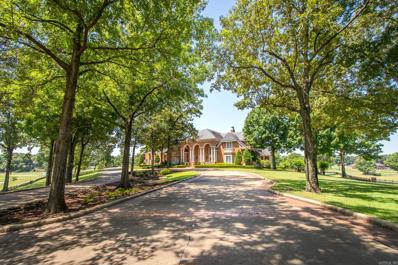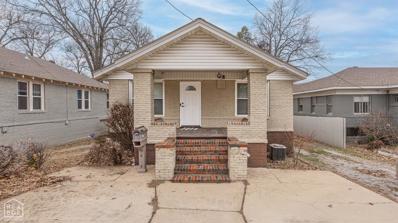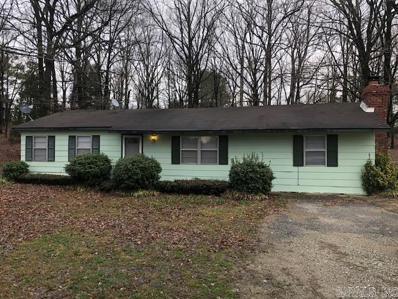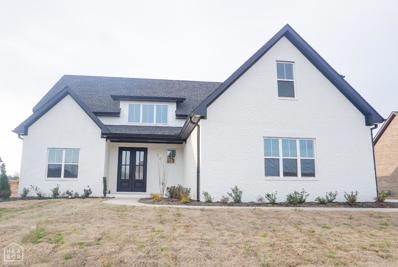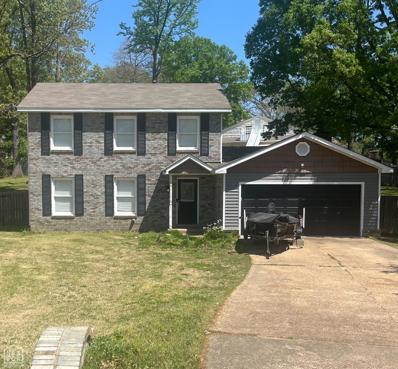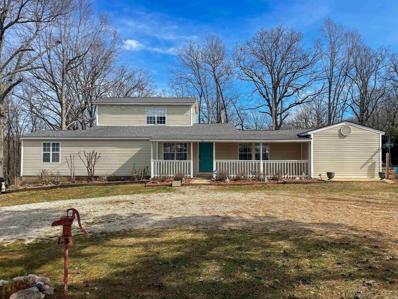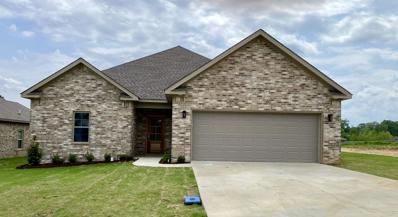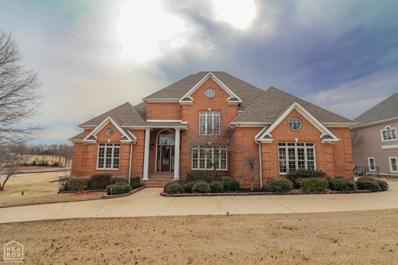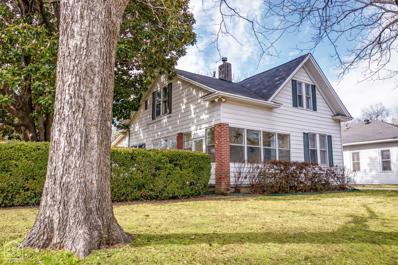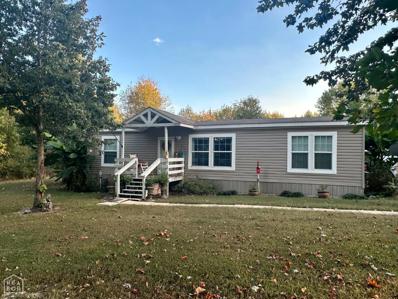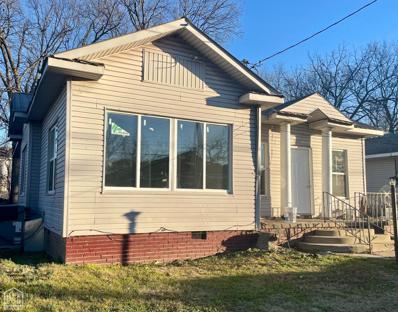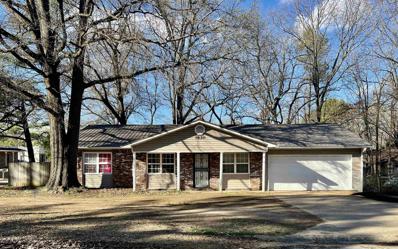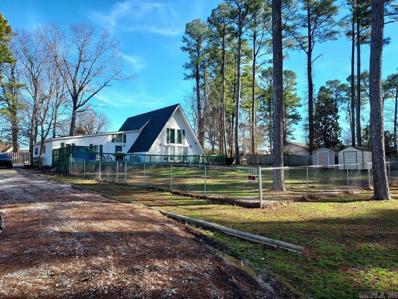Jonesboro AR Homes for Sale
$220,000
5100 Prospector Jonesboro, AR 72405
- Type:
- Single Family
- Sq.Ft.:
- 1,498
- Status:
- Active
- Beds:
- 3
- Baths:
- 2.00
- MLS#:
- 10112789
- Subdivision:
- Prospect Farms
ADDITIONAL INFORMATION
This modern masterpiece is located conveniently near the Arkansas State University campus! This stunning, 3 bed, 2 bath home is designed to impress. With its spacious layout and contemporary finishes, it offers the perfect blend of comfort and style. It is freshly painted and move-in ready. Enjoy the privacy and comfort of your own fenced backyard The screened-in porch is a great way to relax in the Arkansas sun. Whether you're a faculty member, college student, or simply seeking a convenient location, this home is an ideal choice. Seller Property Disclosure (SPD) is not available, as owner has never resided in the house.
- Type:
- Single Family
- Sq.Ft.:
- 1,225
- Status:
- Active
- Beds:
- 3
- Year built:
- 1985
- Baths:
- 2.00
- MLS#:
- 24009306
ADDITIONAL INFORMATION
- Type:
- Single Family
- Sq.Ft.:
- 3,912
- Status:
- Active
- Beds:
- 4
- Lot size:
- 1.5 Acres
- Baths:
- 3.00
- MLS#:
- 10112798
- Subdivision:
- Ridgewood Estat
ADDITIONAL INFORMATION
The welcoming front porch is perfect for sweet tea on a summer day, and the back screened porch is the perfect place to start and end your day with a serene lake view. In between porch life, the home is open to friends and family with living, dining, and a spacious updated kitchen all in one space. A split plan provides privacy and convenience with 2 guest rooms and a bath opposite the master suite on the main level. A lower level provides one more guest room and bath, a 3rd living area with fireplace, and a flex room perfect for your office, hobby room, exercise room, or anything else you need. Walking out of the basement, you will see a 1200' workshop with electricity and water, an unfinished apartment above plus an RV pad. Seller had added a brand new roof, new siding, new gutters and downspouts on the home as well as the shop! Price reduced! Below appraisal! Inspection completed!
ADDITIONAL INFORMATION
$1,798,500
3625 Riviera Drive Jonesboro, AR 72404
- Type:
- Single Family
- Sq.Ft.:
- 7,800
- Status:
- Active
- Beds:
- 5
- Lot size:
- 0.68 Acres
- Baths:
- 6.00
- MLS#:
- 24005422
ADDITIONAL INFORMATION
$455,000
605 Purton Cove Jonesboro, AR 72405
- Type:
- Single Family
- Sq.Ft.:
- 2,847
- Status:
- Active
- Beds:
- 4
- Lot size:
- 0.27 Acres
- Year built:
- 2023
- Baths:
- 3.00
- MLS#:
- 10112682
- Subdivision:
- Prospect Village
ADDITIONAL INFORMATION
Welcome to Prospect Valley! This brand new subdivision offers the perfect blend of modern luxury, picturesque surroundings and close proximity to Hilltop Jonesboro amenities that make this a highly desirable location to call home. This stunning single family home is nestled in a serene cul-de-sac and is the perfect mixture of elegance and family comfort. With over 2,800 square feet of living space in this modern open concept home. Main floor is adorned with vaulted ceilings, and is illuminated by an abundance of natural light streaming in through large windows. Cozy up by the gas fireplace in this spacious living area, perfect for gatherings and relaxation.The heart of the home is the stylish eat-in kitchen featuring custom white cabinets, quartz countertops, and a stainless-steel appliance package that includes a gas range, dishwasher, and built-in microwave. The separate laundry room adds convenience and functionality.Retreat to the luxurious main floor master suite offering a tranquil escape with an attached en suite boasting dual vanities, a soaker tub, a large walk-in tile glass shower, and a generous walk-in closet. Upstairs you will discover a charming sitting loft area. Adjacent is a spacious multi-purpose room complete with attached office space, this space offers endless possibilities. Step out onto the covered porch to enjoy these Arkansas nights.Don't miss your opportunity to own this picturesque haven of luxury and comfort.
- Type:
- Single Family
- Sq.Ft.:
- 1,012
- Status:
- Active
- Beds:
- 3
- Lot size:
- 0.02 Acres
- Year built:
- 2024
- Baths:
- 2.00
- MLS#:
- 10112718
- Subdivision:
- Pacific Grove
ADDITIONAL INFORMATION
This home is located in the brand new Pacific Grove subdivision off of Kathleen/Pacific. Embrace the charm of the RC Carlie II plan, a 3-bedroom, 2-bath home designed for seamless living. Its open floor plan encourages easy interactions, while the covered entry enhances curb appeal and makes a stylish entrance statement. Relax in the spacious living area and savor the inviting eat-in kitchen, complete with energy-efficient appliances. Step into your future and discover more about this remarkable home today! Home is estimated to be completed in March. Special Assessment is a yearly fee. Includes a 2-10 Home Warranty!
- Type:
- Single Family
- Sq.Ft.:
- 1,924
- Status:
- Active
- Beds:
- 3
- Lot size:
- 0.23 Acres
- Year built:
- 2024
- Baths:
- 2.00
- MLS#:
- 24004991
ADDITIONAL INFORMATION
$684,900
3656 Cr 766 Jonesboro, AR 72405
- Type:
- Single Family
- Sq.Ft.:
- 2,307
- Status:
- Active
- Beds:
- 4
- Lot size:
- 5.92 Acres
- Baths:
- 3.00
- MLS#:
- 10112658
- Subdivision:
- N/A
ADDITIONAL INFORMATION
Nestled among rolling hills and green landscapes, this charming horse ranch combines rustic charm with modern convenience. Built in 2023, the two-story farmhouse has a timeless look with a classic style and a long front porch that invites you to enjoy the peaceful countryside views. Inside, an open floor plan connects the living spaces, creating a warm and welcoming atmosphere. The kitchen, the heart of the home, has stainless steel appliances, plenty of counter space, and a walk-in pantry, making cooking a pleasure. The main level has two roomy bedrooms and two bathrooms, perfect for guests or family. The master suite has a luxurious bathroom and a large closet with laundry facilities, making it a comfortable retreat. Upstairs, there are two cozy bedrooms and another bathroom for added privacy. Stepping outside, the back patio beckons you to unwind and entertain amidst the gentle rustle of the breeze and the scent of wildflowers. Meanwhile, the fenced-in area behind the home provides a safe haven for furry companions to roam and play. Of course, no equine ranch would be complete without facilities for our four-legged friends. Spanning four acres, the white vinyl fenced pasture offers ample room for horses to graze and roam freely. Adjacent to the pasture stands a meticulously crafted four-stall barn, featuring a tack room, wash bay, and hay storage, ensuring that your equine companions are well-cared for in style and comfort. Whether you're a horse enthusiast or just want a peaceful retreat in the countryside, this property offers luxury, functionality, and natural beauty. Welcome to your own piece of paradise.
- Type:
- Land
- Sq.Ft.:
- 2,875
- Status:
- Active
- Beds:
- 4
- Lot size:
- 0.38 Acres
- Year built:
- 2001
- Baths:
- 3.00
- MLS#:
- 24005077
ADDITIONAL INFORMATION
- Type:
- Single Family
- Sq.Ft.:
- 1,453
- Status:
- Active
- Beds:
- 3
- Lot size:
- 0.19 Acres
- Baths:
- 2.00
- MLS#:
- 10112668
- Subdivision:
- Windsor Landing
ADDITIONAL INFORMATION
This house is move in ready and is in a desired cul-de-sac. A privacy fence with gates on either side for accessibility to the backyard. A large deck is located in the backyard to entertain or just enjoy the weather. As you enter the front, notice the brand new front door. New carpet has been placed along with a fresh coat of paint. The master bathroom has a walk in shower that is surrounded in tile and the stone floor is beautiful. The HVAC is approximately 11 +/- years old. The roof is approx 2.5 +/- years old. Motivated Sellers
ADDITIONAL INFORMATION
$2,950,000
3304 Lacoste Jonesboro, AR 72404
- Type:
- Single Family
- Sq.Ft.:
- 20,928
- Status:
- Active
- Beds:
- 7
- Lot size:
- 4.54 Acres
- Year built:
- 1997
- Baths:
- 10.00
- MLS#:
- 24004716
ADDITIONAL INFORMATION
- Type:
- Single Family
- Sq.Ft.:
- 1,120
- Status:
- Active
- Beds:
- 2
- Baths:
- 2.00
- MLS#:
- 10112666
- Subdivision:
- Markles
ADDITIONAL INFORMATION
Welcome to your charming oasis just minutes away from downtown Jonesboro! Nestled at 206 E Nettleton, this delightful 2-bedroom, 2-bathroom home offers a perfect blend of classic appeal and modern comforts. Step inside to discover original hardwood floors that exude timeless elegance throughout the living spaces. The heart of the home features a spacious living area, ideal for relaxation and entertainment, where fresh paint accents the walls, creating a welcoming atmosphere. Prepare to be impressed by the custom walk-in shower in one of the two bathrooms, adding a touch of luxury to your daily routine. With brand new plumbing and new walls, you can enjoy peace of mind knowing that this home has been thoughtfully updated. One of the highlights of this property is the completely redone deck, providing a perfect spot for outdoor gatherings or simply soaking up the sun. The deck has been meticulously painted, offering a stylish backdrop for your outdoor enjoyment. Whether you're looking for a cozy retreat or a place to host, 206 E Nettleton offers the ideal setting. Experience the convenience of downtown living paired with the comfort of a beautifully renovated home. Don't miss your chance to make this gem your own! Schedule your showing today.
$139,900
3438 Highway 141 Jonesboro, AR 72401
- Type:
- Single Family
- Sq.Ft.:
- 1,296
- Status:
- Active
- Beds:
- 3
- Lot size:
- 1.28 Acres
- Baths:
- 1.00
- MLS#:
- 24004685
ADDITIONAL INFORMATION
- Type:
- Single Family
- Sq.Ft.:
- 3,038
- Status:
- Active
- Beds:
- 5
- Year built:
- 2023
- Baths:
- 3.00
- MLS#:
- 10112653
- Subdivision:
- Lake Pointe Estates
ADDITIONAL INFORMATION
Welcome to the Lake Pointe Estates where you have modern meets southern comfort. This stunning new construction is a single family home that is a true masterpiece. Nestled in a quiet neighborhood, the curb appeal is enhanced by the white brick exterior and a charming front porch that welcomes you into a world of sophistication.As you step through the front door, the stunning foyer captivates with tall ceilings and an abundance of natural light, creating a warm and inviting atmosphere. The living room features a gas log fireplace with a sleek black surround and soaring 12-foot ceilings, creating an atmosphere of elegance and comfort. The heart of the home is the eat-in kitchen, featuring quartz countertops with a stylish tile backsplash. The kitchen is a chef's delight, equipped with a large pantry, pot filler, and a Frigidaire Stainless Steel suite of appliances, including a gas cooktop, wall oven, dishwasher, and built-in microwave.The ground floor master suite is a true retreat, offering sliding doors that grant direct access to the back porch, coffered ceilings, and a spa-like ensuite. This luxurious ensuite features dual vanities, a rejuvenating soaker tub, a beautifully tiled glass shower, and a generously sized walk-in closet. Convenience is key with a laundry/mudroom that provides ample storage space. Additionally, there's a ground floor bedroom, perfect for guests or a home office. Ascending to the upper level, you'll find two additional bedrooms, a full bathroom, and a generously sized bonus room, providing an ideal space for entertainment, relaxation, or recreation.The exterior of the home is designed for relaxation and entertainment, featuring a spacious covered back porch overlooking a large grassy area in the backyard. The 2-car side entry garage, along with a separate 1-car garage, ensures ample parking and storage space. Don't miss your opportunity to experience the pinnacle of comfort and sophistication in this stunning new construction. Your dream home awaits.
- Type:
- Single Family
- Sq.Ft.:
- 1,808
- Status:
- Active
- Beds:
- 3
- Baths:
- 3.00
- MLS#:
- 10112684
- Subdivision:
- Stonebridge Pla
ADDITIONAL INFORMATION
Want the convenience of living in the heart of Jonesboro? This beautiful home is right around the corner from Indian Trails with easy access to Harrisburg Road and the bypass. Two years ago it had a full remodel including new carpet. All bedrooms are located upstairs. The kitchen has beautiful granite countertops and the entire main level has wood-look laminate flooring. There's a space for a dining area in the open concept kitchen. The main living room is large and open. The second living area is cozy with the gas fireplace and access to the back yard.
- Type:
- Single Family
- Sq.Ft.:
- 2,028
- Status:
- Active
- Beds:
- 3
- Lot size:
- 1 Acres
- Year built:
- 1986
- Baths:
- 3.00
- MLS#:
- 24004609
ADDITIONAL INFORMATION
$313,150
4321 Lynx Jonesboro, AR 72405
- Type:
- Single Family
- Sq.Ft.:
- 1,933
- Status:
- Active
- Beds:
- 3
- Year built:
- 2024
- Baths:
- 2.00
- MLS#:
- 24004078
ADDITIONAL INFORMATION
$1,200,000
3609 Riviera Drive Jonesboro, AR 72404
- Type:
- Single Family
- Sq.Ft.:
- 6,677
- Status:
- Active
- Beds:
- 5
- Baths:
- 6.00
- MLS#:
- 10112574
- Subdivision:
- Ridge Pointe
ADDITIONAL INFORMATION
Situated in the prestigious Ridgepointe Subdivision on a low traffic cul de sac that offers plenty of privacy, 3609 Riviera Drive offers a perfect blend of luxurious living and scenic views. Boasting five or six bedrooms and 5.5 bathrooms, this home is a haven of sophistication and comfort. Positioned on the impressive Ridgepointe golf course and lake, the property provides an unparalleled setting with captivating views of both green #7, tee box #8 and lake . The serene landscape creates an idyllic backdrop, offering a sense of tranquility and natural beauty. The newly remodeled main level welcomes you with luxury vinyl plank flooring (LVP) and fresh paint, creating an atmosphere of modern elegance. The kitchen awaits your personal touch, as a generous allowance is provided for those final enhancements, allowing you to tailor this space to your culinary preferences. Entertainment is at its finest in this home, featuring a ready-to-use theater room, a spacious office for productivity, and a pool table area for leisurely enjoyment. Whether hosting movie nights, working from home, or engaging in friendly competitions, this residence accommodates a variety of lifestyles. The main floor is also home to the master bedroom, offering convenience and luxury. The remodeled master bathroom boasts his and her closets, a make-up vanity, and a stunning tub and shower, creating a spa-like retreat within your own home. Outside offers magnificent space to entertain guests with two new spacious decks. Adding to the ambiance, fireplaces are strategically placed throughout the property, providing warmth and a touch of coziness. These fireplaces offer not only physical warmth but also contribute to the overall aesthetic appeal of each living space. 3609 Riviera Drive is not just a home; it's a statement of refined living. From the picturesque golf course views to the thoughtful interior renovations, this property invites you to experience the epitome of upscale living in Jonesboro, Arkansas. With its harmonious blend of modern amenities, scenic surroundings, and meticulous attention to detail, this residence truly defines the art of gracious living.
- Type:
- Single Family
- Sq.Ft.:
- 1,646
- Status:
- Active
- Beds:
- 4
- Lot size:
- 0.24 Acres
- Baths:
- 2.00
- MLS#:
- 10112516
- Subdivision:
- Nisbetts
ADDITIONAL INFORMATION
Experience the allure of this charming four bedroom, two bathroom home showcasing recent updates and renovations that are truly a sight to behold! Nestled on a corner lot in the sought-after West End district, this property boasts the presence of a stunning magnolia tree and a majestic walnut tree. As you step into the home through the Jefferson Avenue entrance, you'll be welcomed by a sunroom adorned with a charming vintage ceiling fan and an exquisite antique front door. The living room exudes warmth with a gas fireplace and restored hardwood floors. Adjacent to the living room, the primary bedroom awaits, boasting elegant French doors, a ceiling fan, and a spacious walk-in closet. The downstairs bathroom offers a convenient shower/tub combo, a tasteful pedestal sink, a linen closet, and a private enclosed area for the toilet. Ascend to the second floor to discover three bedrooms adorned with ample closet space and plush carpeting, accompanied by an additional well-appointed bathroom. Equipped with two HVAC units featuring gas heat, this home ensures optimal comfort. The kitchen showcases original cabinets that add a touch of character, complemented by waterproof vinyl plank flooring. Adjacent to the kitchen, you'll find the inviting dining room, which bathes in natural light pouring through its beautiful windows. The rear entrance boasts a two-car carport and two secure storage areas, providing convenience and peace of mind. Within this entrance, a utility room awaits, complete with washer and dryer hookups. Notable renovations include a brand-new roof installed in 2019, blown-in insulation in the attic, and a new hot water heater. To fully grasp everything this home has to offer you simply must see it in person!
$209,900
4664 Highway 163 Jonesboro, AR 72404
- Type:
- Manufactured Home
- Sq.Ft.:
- 1,744
- Status:
- Active
- Beds:
- 3
- Lot size:
- 1.09 Acres
- Year built:
- 2017
- Baths:
- 2.00
- MLS#:
- 10112559
- Subdivision:
- N/A
ADDITIONAL INFORMATION
Looking for a spacious home on the outskirts of Jonesboro? This home offers privacy with large shade trees on 1.09 acres with a deck, storm shelter and a 20x30 shop building with electricity and a lean to. This open floor plan features 3 bedrooms, 2 baths with a large room addition on the back for laundry and walk in closet.
- Type:
- Single Family
- Sq.Ft.:
- 1,408
- Status:
- Active
- Beds:
- 3
- Lot size:
- 0.17 Acres
- Baths:
- 1.00
- MLS#:
- 10113499
- Subdivision:
- Oakhurst
ADDITIONAL INFORMATION
Attention Savvy Investors: Unleash the Potential of this Renovated Gem! Calling all astute investors seeking a prime opportunity to maximize returns and create value. We present to you a meticulously renovated house that holds immense potential for lucrative ventures. This property has undergone an extensive transformation, boasting a myriad of updates that breathe new life into every corner. The recent renovations include new electric fixtures, sheet rock replacement, fresh paint throughout, as well as new trim, baseboards, windows, doors, siding, and facia. The hard work is done, and the results are truly remarkable. As an investor, you have the chance to leverage this remarkable foundation and take it to the next level. The remaining tasks, such as installing kitchen cabinets, appliances, bathroom vanity, and fixing outside steps, present an exciting opportunity for customization and value enhancement. By completing these final touches, you can unlock the property's full potential and significantly increase its market value. With the flexibility to purchase the house as is, you can capitalize on the existing renovations and start generating income immediately. However, if you prefer a turnkey solution, the seller is committed to finishing all pending work by the end of next month, ensuring a seamless transition for your investment. Imagine the possibilities that await you! Whether you choose to rent out the property, renovate it further for resale, or explore other investment strategies, this house presents a lucrative canvas for your entrepreneurial vision. Its modern updates, combined with the opportunity for customization, make it an attractive prospect for discerning investors like you. Take advantage of this exceptional opportunity to acquire a renovated gem with the potential to yield substantial returns. Don't delay, as properties of this caliber in such a desirable condition are in high demand among investors. Schedule a viewing today and unlock the true value and profitability that this remarkable investment holds.
$169,900
2718 Pine Acres Jonesboro, AR 72401
- Type:
- Single Family
- Sq.Ft.:
- 1,664
- Status:
- Active
- Beds:
- 3
- Lot size:
- 0.72 Acres
- Year built:
- 1986
- Baths:
- 2.00
- MLS#:
- 24003793
ADDITIONAL INFORMATION
The information provided by this website is for the personal, non-commercial use of consumers and may not be used for any purpose other than to identify prospective properties consumers may be interested in purchasing. The broker providing the data believes the data to be correct, but advises interested parties to confirm the data before relying on it in a purchase decision. Copyright 2024 Northeast Arkansas Board of Realtors. All rights reserved.

IDX information is provided exclusively for consumers' personal, non-commercial use that it may not be used for any purpose other than to identify prospective properties consumers may be interested in purchasing. Copyright 2024 Cooperative Arkansas REALTORS Multiple Listing Services. All rights reserved.
Jonesboro Real Estate
The median home value in Jonesboro, AR is $224,000. This is higher than the county median home value of $123,800. The national median home value is $219,700. The average price of homes sold in Jonesboro, AR is $224,000. Approximately 48.02% of Jonesboro homes are owned, compared to 42.79% rented, while 9.19% are vacant. Jonesboro real estate listings include condos, townhomes, and single family homes for sale. Commercial properties are also available. If you see a property you’re interested in, contact a Jonesboro real estate agent to arrange a tour today!
Jonesboro, Arkansas has a population of 73,581. Jonesboro is less family-centric than the surrounding county with 28.03% of the households containing married families with children. The county average for households married with children is 31.02%.
The median household income in Jonesboro, Arkansas is $44,171. The median household income for the surrounding county is $45,672 compared to the national median of $57,652. The median age of people living in Jonesboro is 32.4 years.
Jonesboro Weather
The average high temperature in July is 90.4 degrees, with an average low temperature in January of 27.4 degrees. The average rainfall is approximately 48.9 inches per year, with 4 inches of snow per year.
