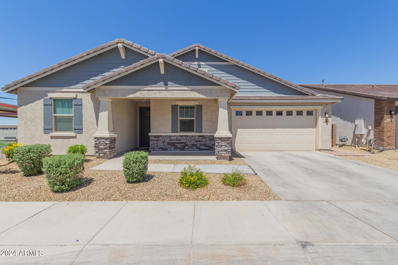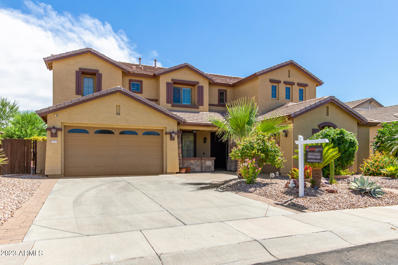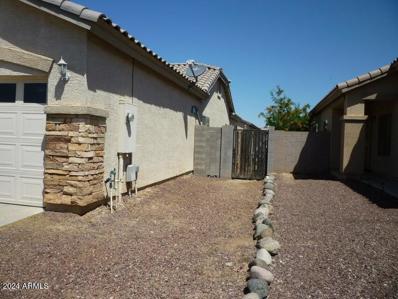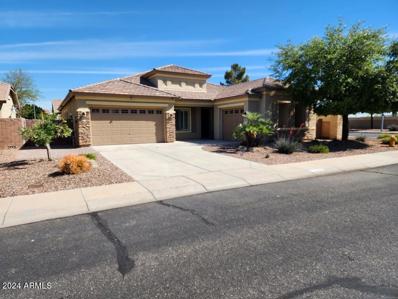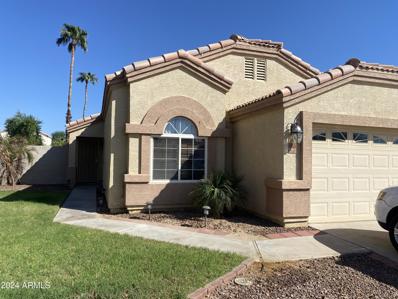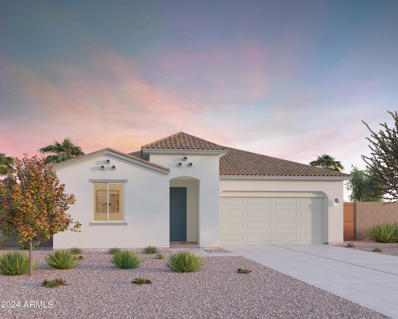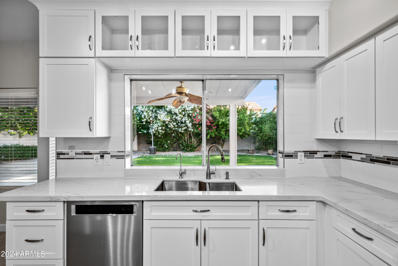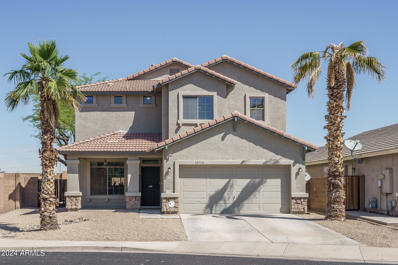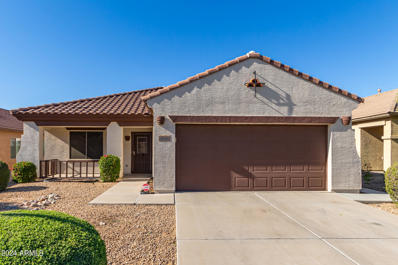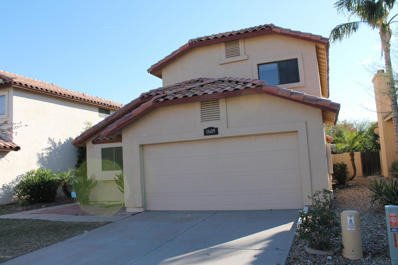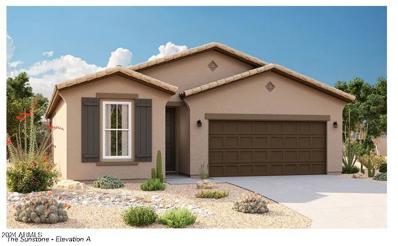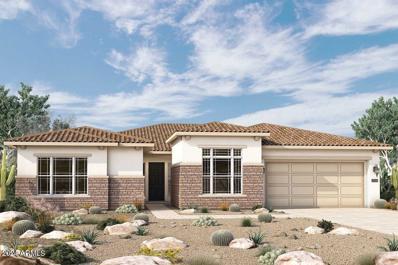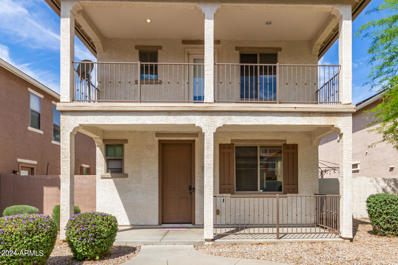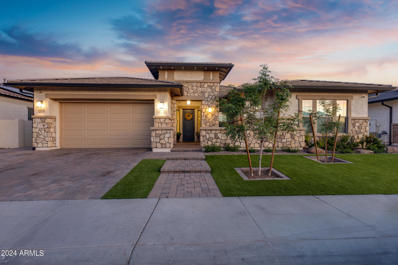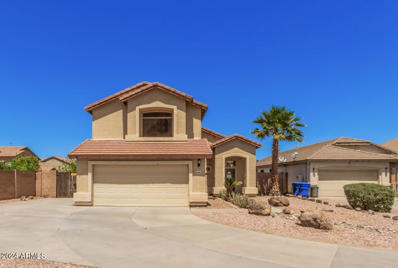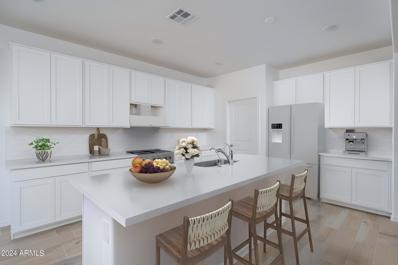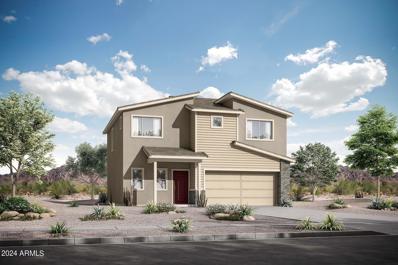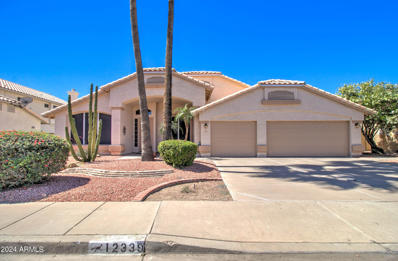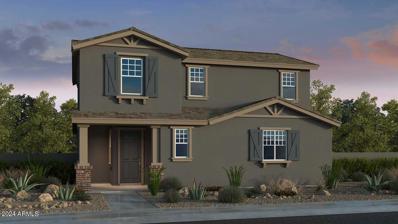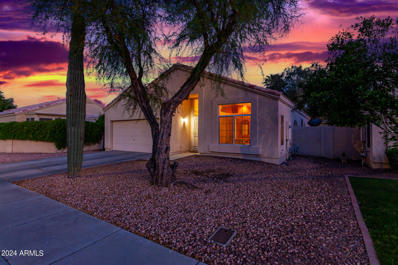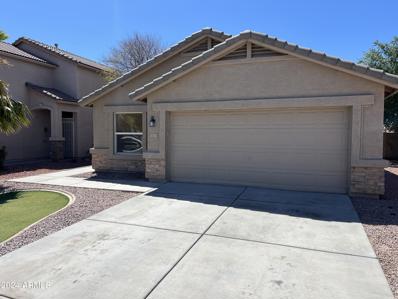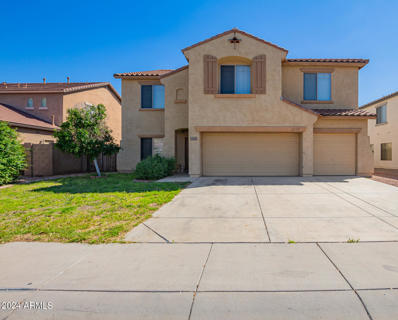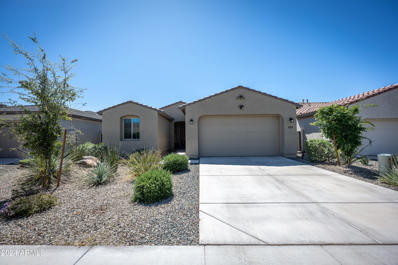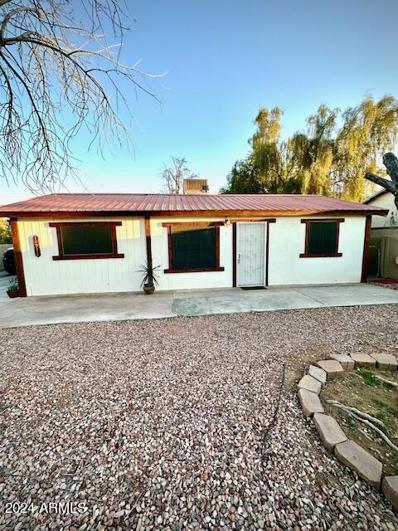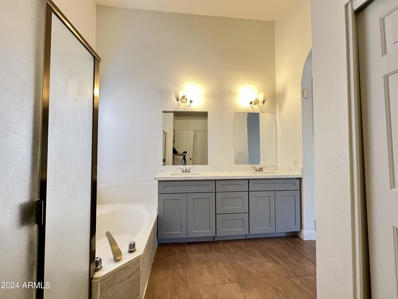Avondale AZ Homes for Sale
- Type:
- Single Family
- Sq.Ft.:
- 2,347
- Status:
- NEW LISTING
- Beds:
- 4
- Lot size:
- 0.14 Acres
- Year built:
- 2022
- Baths:
- 3.00
- MLS#:
- 6696159
ADDITIONAL INFORMATION
You'll LOVE this immaculate 4-bedroom property now for sale! This 2022-built beauty flaunts stone detailing, a 2-car garage, a well-maintained front yard, and a delightful front porch. Entertain guests in the formal living room! Captivating open layout is filled with natural and recessed lighting and features a pre-wired surround sound, wood-plank tile flooring, and multi-sliders to the backyard. Kitchen is equipped with a gas cooktop, a wall oven, quartz counters, tile backsplash, white cabinetry with crown molding, a pantry, and a sizable island with a breakfast bar. Retreat to the main suite, highlighting a plush carpet, an ensuite, and a walk-in closet. Enjoy alfresco dining under the covered patio in the large backyard with pavers and artificial turf. This gem will not disappoint!
- Type:
- Single Family
- Sq.Ft.:
- 3,626
- Status:
- NEW LISTING
- Beds:
- 5
- Lot size:
- 0.2 Acres
- Year built:
- 2005
- Baths:
- 3.00
- MLS#:
- 6695765
ADDITIONAL INFORMATION
Step into luxury! Prepare to be wowed by this amazingly upgraded home! Only the finest materials were used. This versatile floorplan offers 5 beds / 3 baths / 3 car garage + POOL! One bed & full bath downstairs w/exit to cov'd patio. Enter into the formal living & dining rooms where clerestory windows are decorated in carved wooden panels. (Removable) Porcelain tile (24 x 48) has been laid throughout both upstairs and down. The stairs are marble and granite. The focal point of the family room is a grand, carved wooden media unit. The kitchen has lovely marble backsplash extending up to the ceiling. The master suite has a double shower w/multiple shower heads using the same awesome materials. Too many upgrades & special features to list. Must see for yourself. It's one of a kind!!!
- Type:
- Single Family
- Sq.Ft.:
- 1,678
- Status:
- NEW LISTING
- Beds:
- 4
- Lot size:
- 0.14 Acres
- Year built:
- 2004
- Baths:
- 2.00
- MLS#:
- 6695737
ADDITIONAL INFORMATION
NICE CORNER LOT! OPEN GREAT ROOM FLOOR PLAN. .MASTER BEDROOM IS SPLIT FROM REST OF BEDROOMS ..HUGE WALK IN CLOSET..CEILING FANS ON ALL BEDROOMS..EAT IN KITCHEN IS OPEN TO THE GREAT ROOM.. TILE FLOORING ON ALL AREAS WITH THE EXCEPTION OF HALLWAY BATROOM AND ONE OF THE KIDS BEDROOMSLARGE BREAKFAST BAR..BUILT IN MICROWAVE.. NICE COVERED PATIO OVERLOOKS TO THE BACK YARD..UPGRADES INCLUDE EXTERIOR ELEVATION WITH STONE..AND MUCH ,MUCH MORE!
- Type:
- Single Family
- Sq.Ft.:
- 2,649
- Status:
- NEW LISTING
- Beds:
- 4
- Lot size:
- 0.2 Acres
- Year built:
- 2005
- Baths:
- 3.00
- MLS#:
- 6690304
ADDITIONAL INFORMATION
Not too many homes come up for sale in this sought after subdivision. This gorgeous 4-bedroom 2.5 bath home has been upgraded nicely with many features including a Gourmet Kitchen and split floor plan. Backyard boasts an elevated gas fire pit plus much more. More pictures soon.
- Type:
- Single Family
- Sq.Ft.:
- 1,513
- Status:
- NEW LISTING
- Beds:
- 3
- Lot size:
- 0.15 Acres
- Year built:
- 2000
- Baths:
- 2.00
- MLS#:
- 6695565
ADDITIONAL INFORMATION
Beautiful 3 bedrooms plus Den home with 2 bathrooms, nice kitchen with granite counter tops, stain-steel appliances, fenced pool and grass area, 2 car garage, near shopping centers and freeways. Agents please check private remarks
- Type:
- Single Family
- Sq.Ft.:
- 2,207
- Status:
- NEW LISTING
- Beds:
- 4
- Lot size:
- 0.14 Acres
- Year built:
- 2024
- Baths:
- 2.00
- MLS#:
- 6695515
ADDITIONAL INFORMATION
Discover the difference in this home and buying experience! Under construction Laredo design at Highland Ridge by Brookfield. Single story includes an open-concept floorplan boasting an inviting kitchen and bright great room that opens to the private, covered outdoor room, the 3-car garage leads you into the drop zone. $32,000 in upgrades are included. Special financing is offered. Home estimated completion is August. Alamar is a new kind of master-planned community in the West Valley spread over 1,150 acres in Avondale, just 18 miles from Downtown Phoenix.
- Type:
- Single Family
- Sq.Ft.:
- 2,962
- Status:
- NEW LISTING
- Beds:
- 4
- Lot size:
- 0.17 Acres
- Year built:
- 1992
- Baths:
- 3.00
- MLS#:
- 6695488
ADDITIONAL INFORMATION
Welcome to Garden Lakes Community where a gorgeous fountain, mountain views and lake awaits you at the entrance! The current homeowner has resided in this residence since its construction in 1992 (31+ years!), thus the home exudes pride of ownership! This charming home has 4 bedrooms, a loft, and 2.5 baths. It has undergone major renovation in the past two years, including newly designed kitchen with premium white cabinets with view glass on top, quartz countertops, an island, highe end stainless steel appliances including a gas stove plus a walk-in pantry. Downstairs flooring has been upgraded to wood-look tiles, the stairs and loft were just redone in December 2023. The updated bathrooms feature vanities, double sinks, upgraded cabinets/lighting/plumbing fixtures, and custom tile surround. The hall bathroom also features a luxurious oversized tub. Upstairs, vaulted ceilings offer plant shelves and abundant natural light. Bedroom 2 features a queen-size Murphy Bed with bookshelves. The spacious and lush backyard is adorned with mature trees including Mexican lime and lemon trees, artificial turf, and a full-length covered patio. Additional features include: newer HVAC system, added electrical sub-panel to accomodate an EV charger and mini split system to heat and cool the garage which is also insulated. This property is in an unbeatable location - within minutes of I-10 and Loop 101 Freeways, Glendale/Cardinals Sports Complex, Banner Estrella Hospital, 20-30 min drive Downtown Phoenix, Sky Harbor Airport, Biltmore Shopping District and more!
- Type:
- Single Family
- Sq.Ft.:
- 1,707
- Status:
- NEW LISTING
- Beds:
- 3
- Lot size:
- 0.14 Acres
- Year built:
- 2004
- Baths:
- 3.00
- MLS#:
- 6695149
ADDITIONAL INFORMATION
Great opportunity for this 3 bedroom, 2.5 bath home that offers 1707 SqFt of living space. The kitchen has lots of counter space, pantry, passthrough opening with breakfast bar seating, and spacious dining area. Sliding doors lead out from the great room to the covered patio with ceiling fan, extensive patio, and low maintenance backyard with block fencing and no backyard neighbors. Bedrooms and laundry are upstairs. The primary bedroom has an en-suite bath with dual sink vanity, tub/shower combo and walk-in closet. Other features include a new A/C, newer water heater, tile and vinyl flooring throughout (no carpet), main floor powder room for guests, upstairs linen closet, RV gate, stone exterior accents, and a 2 car garage. See today!
- Type:
- Single Family
- Sq.Ft.:
- 1,895
- Status:
- NEW LISTING
- Beds:
- 4
- Lot size:
- 0.14 Acres
- Year built:
- 2005
- Baths:
- 2.00
- MLS#:
- 6695052
ADDITIONAL INFORMATION
This lovely 4-bed, 2-bath property in the popular Glenhurst is waiting for you! Appealing interior featuring recessed lighting, tile flooring, & carpet in all the right places. The seamlessly flowing layout will conquer you if entertaining is on your mind! The great room showcases a media niche & access to the back patio. The kitchen boasts ample cabinets, built-in appliances, granite counters, a mosaic tile backsplash, a walk-in pantry, & a center island w/breakfast bar. A bonus room near the entrance is ideal for guest quarters or an office. The main suite boasts plush carpet, walk-in closet, & a private bathroom w/dual sinks, & separate shower & tub. The backyard offers a covered patio & manicured landscape. This value won't disappoint!
- Type:
- Single Family
- Sq.Ft.:
- 1,690
- Status:
- NEW LISTING
- Beds:
- 3
- Lot size:
- 0.1 Acres
- Year built:
- 1990
- Baths:
- 2.00
- MLS#:
- 6694767
ADDITIONAL INFORMATION
Fantastic Home for you! The Great room features beautiful faux wood flooring. The very convenient kitchen with its neutral ceramic tile features a black range/oven, black built-in microwave, black refrigerator, stainless steel sink and granite counters. Two guest bedrooms and hall bath downstairs both feature large closets. The large Master Suite is located upstairs and it is gorgeous! Featuring double doors, vaulted ceiling and ceiling fan with two large windows that light up this room. The master bath features, his and hers sinks, granite counters, separate garden tub and walk-in shower, huge walk-in closet and private water closet.
- Type:
- Single Family
- Sq.Ft.:
- 1,860
- Status:
- NEW LISTING
- Beds:
- 3
- Lot size:
- 0.14 Acres
- Year built:
- 2024
- Baths:
- 2.00
- MLS#:
- 6693990
ADDITIONAL INFORMATION
Discover this stunning Sunstone home, ready for quick move-in! Included features: a private study; a spacious great room overlooking a serene covered patio; a dining nook; a thoughtfully designed kitchen boasting 42'' upper cabinets, quartz countertops, a walk-in pantry, a center island and stainless-steel appliances, including a gas range; a central laundry; and a lavish primary suite showcasing dual walk-in closets and an attached bath. This home also has upgraded stone tile flooring, cultured marble bathroom countertops, ceiling fan prewiring, front yard landscaping and a concrete-paver driveway and walkway.
- Type:
- Single Family
- Sq.Ft.:
- 2,624
- Status:
- NEW LISTING
- Beds:
- 4
- Lot size:
- 0.21 Acres
- Year built:
- 2024
- Baths:
- 4.00
- MLS#:
- 6693670
ADDITIONAL INFORMATION
10' ceilings, 8' doors and large, energy efficient windows allowing in an abundance of natural light highlight this gorgeous 4 bed, 3.5 bath open plan with enclosed study in Alamar. Enjoy trying new recipes in the gorgeous gourmet kitchen boasting painted 2-tone, shaker style cabinets, quartz countertops and GE stainless steel appliances with gas cooktop and large hood vent. Designer-selected finishes include upgraded tile flooring, carpet and pad, custom backsplashes, and accent lighting. Escape from a long day to the large owner's retreat boasting a tiled walk-in shower, soaking tub, and huge walk-in closet. Other features include 2-tone paint, 12' sliding glass door to the covered outdoor area and a large backyard. 2X6 CONSTRUCTION; NEW HOME WARRANTY. Welcome Home.
- Type:
- Single Family
- Sq.Ft.:
- 1,573
- Status:
- NEW LISTING
- Beds:
- 3
- Lot size:
- 0.07 Acres
- Year built:
- 2007
- Baths:
- 3.00
- MLS#:
- 6694048
ADDITIONAL INFORMATION
Move-in ready 3 bedroom, 2.5 bath home! Enter into the spacious great room that opens up to the kitchen and dining room. Downstairs is all neutral tile flooring. Kitchen has all black appliances & ample counter space. The dining area has a slider that exits onto the side yard. Head up the stairs to the roomy master retreat with walk-in closet, bath with dual sinks and separate shower and tub. Exit to the balcony for your own private space. Rounding out the upstairs is 2 additional large bedrooms, hall bath & laundry room. The low maintenance side yard with turf is great for entertaining! This home is located in a cluster home community with front elevation facing other homes & common driveway in back to garage entry.
- Type:
- Single Family
- Sq.Ft.:
- 3,158
- Status:
- NEW LISTING
- Beds:
- 5
- Lot size:
- 0.21 Acres
- Year built:
- 2021
- Baths:
- 4.00
- MLS#:
- 6692190
ADDITIONAL INFORMATION
**Assumable 4.5% Interest rate for VA buyers! Welcome to your dream home in Alamar surrounded by gorgeous mountain views! This stunning David Weekley residence boasts over $120k in upgrades, with an additional $155k invested in the front and backyard, creating a truly luxurious oasis. Step inside to discover an inviting open floor plan, adorned with tile flooring throughout- not an inch of carpet to be found. Vaulted ceilings create an airy atmosphere, complemented by plantation shutters throughout and ample windows for natural light. The heart of this home is the gourmet kitchen, featuring an oversized quartz island, wine fridge, hood, built in wall oven and microwave and gas cooktop. With 4 bedrooms, a 5th room that can easily have a closet added for a 5th bedroom, and an additional retreat/teen area, this split floor plan home offers versatility and potential for multi-generational living. Outside, indulge in your own backyard paradise, complete with an expansive pool featuring a large relaxing baja step, water feature, gas fire bowls, an in-floor cleaning system, and customizable lighting. Unwind in the spa under the stars, surrounded by lush flowered greenery, and artificial turf, evoking a private resort ambiance. Entertain in style on the extended travertine patio, equipped with a built-in gas BBQ and gas fire pit with seating area. The 2 car garage features additional insulation, ample overhead storage and epoxy floors. Extended pavers offer 4 car driveway parking as well as an 8 foot side gate for your toys. This home is centrally located to the west valley and only minutes from the Loop 202 and I-10. Here you'll have a small town feel in your backyard, while being only 5 minutes from Phoenix Raceway, a short drive from Goodyear Ballpark and the Estrella Mountains for all your entertainment needs. The highly rated Laken Prep Academy is nestled right in the neighborhood for easy access to school as well. Additional upgrades to note: whole home water filtration and reverse osmosis, whole home built in security system, sunscreens at the back of the home, stone wall at the backyard to be used as a planter/garden.
- Type:
- Single Family
- Sq.Ft.:
- 1,787
- Status:
- NEW LISTING
- Beds:
- 4
- Lot size:
- 0.25 Acres
- Year built:
- 1999
- Baths:
- 3.00
- MLS#:
- 6693477
ADDITIONAL INFORMATION
Your dream home is here! This lovely two-story gem with an RV gate, extended driveway in a cul-de-sac lot in Crystal Point is the one for you! Be charmed by the inviting interior, which offers a great room along with carpet and tile floors in all the right places and tall vaulted ceilings, making the space bright and airy. The delightful kitchen showcases wood cabinets, SS appliances, a desk, and ample counters. Unwind in the main bedroom featuring a mirror-door closet and a private bathroom with dual sinks and a soothing tub. Sizable backyard lets you relax with its covered patio, play area, a refreshing heated pool, and enough space for fun outdoor activities. Conveniently located near bus stops and freeways for easy commuting. This gem has it! Come and experience it for yourself!
- Type:
- Single Family
- Sq.Ft.:
- 1,908
- Status:
- NEW LISTING
- Beds:
- 3
- Lot size:
- 0.14 Acres
- Year built:
- 2023
- Baths:
- 3.00
- MLS#:
- 6693093
ADDITIONAL INFORMATION
READY NOW!!! Always built with spray foam insulation and tankless hot water heater! The thoughtfully designed Flagstaff plan lives much bigger than its size would suggest. This floor plan has 3 bedrooms, 2.5 baths, and a 2 car garage with 1908 Sq Ft. The open Great Room, Kitchen, Dining Nook, and Living area allows for separate activities but togetherness just the same. A large walk-in pantry and 42'' White cabinets, Quartz countertops and Gas Stainless Steel appliances gives your inner chef a well-stocked and equipped work space. Designed with wood-plank tile thorughout. This home includes a porch and covered patio.
$480,000
401 N 109th Drive Avondale, AZ 85323
- Type:
- Single Family
- Sq.Ft.:
- 1,935
- Status:
- NEW LISTING
- Beds:
- 3
- Lot size:
- 0.1 Acres
- Year built:
- 2023
- Baths:
- 3.00
- MLS#:
- 6693064
ADDITIONAL INFORMATION
Ready this summer! Two-story Whatley floorplan with Mid-Century style exterior. The spacious kitchen features stainless steel appliances with gas cooktop and a large island, with ample sitting space, overlooking the dining and sitting areas. The stylish kitchen cabinetry in a creamy white tone is complemented by upgraded quartz countertops. The second floor features a loft, the owner's suite and two additional bedrooms. Upgraded flooring includes wood-color tile plank throughout the first floor, all bathrooms, and laundry room, plus plush, upgraded carpet upstairs. The owner's suite has a walk-in closet and private bathroom with a spacious vanity featuring double sinks, cabinet drawers and step-in shower. Great home with spacious sitting and socializing areas. Home warranty included.
- Type:
- Single Family
- Sq.Ft.:
- 2,494
- Status:
- NEW LISTING
- Beds:
- 4
- Lot size:
- 0.23 Acres
- Year built:
- 1995
- Baths:
- 2.00
- MLS#:
- 6693058
ADDITIONAL INFORMATION
This is a gorgeous 4 bedroom, 2 bath home with a pool that has been updated with modern finishes and low maintenance landscaping! This almost 2,500 sqft home is situated on an oversized lot, offers neutral ceramic tile throughout (no carpet!), soaring vaulted ceilings, a separate formal living and dining space, plus a large great room that is open to the kitchen! The spacious kitchen features granite counters, white cabinetry, stainless steel appliances, a walk in pantry and a breakfast nook. All of the bedrooms including the primary suite are on one side of the home. The primary suite features a separate entrance to the backyard, an updated attached bathroom with dual sinks, a soaking tub and oversized walk in shower! The backyard steals the show with the large, sparkling pool, multiple citrus trees, large grassy area with low maintenance turf, an extended covered patio and mature landscaping! Don't forget about the 3 car garage perfect for housing all of your outdoor toys! This home is an Avondale gem that won't last long!
- Type:
- Single Family
- Sq.Ft.:
- 1,961
- Status:
- Active
- Beds:
- 4
- Lot size:
- 0.07 Acres
- Year built:
- 2024
- Baths:
- 3.00
- MLS#:
- 6692416
ADDITIONAL INFORMATION
Up to 3% of total purchase price towards closing costs incentive offer. Additional eligibility and limited time restrictions apply. MLS #6692416 November Completion. Explore the CC-RM4 floorplan at Parkside Villas Collection: a modern, upgraded 4-bedroom, 2.5-bathroom home with a sleek open layout. The lower level effortlessly combines a half bathroom, foyer, great room, dining space, and a stylish kitchen featuring stainless steel appliances. Upstairs, the primary suite boasts a double vanity ensuite, walk-in closet, private toilet room, and a tub and shower. Three additional bedrooms share a sophisticated bathroom with elevated dual vanities. Experience stylish living in this carefully crafted residence. Structural options include: 4th bedroom in lieu of loft.
- Type:
- Single Family
- Sq.Ft.:
- 1,798
- Status:
- Active
- Beds:
- 3
- Lot size:
- 0.15 Acres
- Year built:
- 1997
- Baths:
- 2.00
- MLS#:
- 6688973
ADDITIONAL INFORMATION
Don't miss this charming Move In Ready 3 bed 2 bath home in the highly sought after Garden Lakes Community! Home boasts vaulted ceilings, large windows and an open / split floor plan. Kitchen has ample cabinetry and appliances less than a year old. The master bedroom has a large walk in closet , a full bathroom and duals sinks. New HVAC purchased 3 years ago. Enjoy relaxing evenings under the covered patio in the oversized backyard with plenty of room for a pool. Excellent lake community, conveniently located just minutes from shopping, restaurants, the I-10 and the Loop 101. Come take a look!
- Type:
- Single Family
- Sq.Ft.:
- 1,528
- Status:
- Active
- Beds:
- 3
- Lot size:
- 0.12 Acres
- Year built:
- 2001
- Baths:
- 2.00
- MLS#:
- 6690533
ADDITIONAL INFORMATION
This home has been nicely remodeled and is ready to move in. Fresh paint, new carpet, wood blinds and ceiling fans check all the boxes. There is a low maintenance yard and washer, dryer and refrigerator are included. All the work has been done for you already!
- Type:
- Single Family
- Sq.Ft.:
- 3,674
- Status:
- Active
- Beds:
- 5
- Lot size:
- 0.17 Acres
- Year built:
- 2004
- Baths:
- 4.00
- MLS#:
- 6690261
ADDITIONAL INFORMATION
Great opportunity to own this great home and amazing space for anyone looking to upgrade. Large downstairs den with very open space design to take advantage of. Plenty of bedrooms to accommodate extra family and guests. Huge lot to create a backyard oasis!!
- Type:
- Single Family
- Sq.Ft.:
- 1,987
- Status:
- Active
- Beds:
- 3
- Lot size:
- 0.14 Acres
- Year built:
- 2021
- Baths:
- 2.00
- MLS#:
- 6691620
ADDITIONAL INFORMATION
Welcome Home , This home built in 2021 is a sharp 3 bedroom with a den. upgraded kitchen and beautiful appointments. Compare this to a new build except it has all of the window blinds and landscaping completed for an easy turn key move in. Found in the heart of Avondale, located inside Alamar community. This is a spacious haven with a finished 3 car tandem garage. Enjoy relaxation or company with the stunning views of the Sierra Estrella mountain range.
- Type:
- Single Family
- Sq.Ft.:
- 1,080
- Status:
- Active
- Beds:
- 2
- Lot size:
- 0.15 Acres
- Year built:
- 1961
- Baths:
- 2.00
- MLS#:
- 6691214
ADDITIONAL INFORMATION
You can own this affordable property!!! Block Construction. Cozy 2 bedroom 2 bathrooms home! Granite countertops. No HOA, Cemented Driveway for plenty of parking space, Spacious backyard with storage shed.
- Type:
- Single Family
- Sq.Ft.:
- 1,394
- Status:
- Active
- Beds:
- 3
- Lot size:
- 0.1 Acres
- Year built:
- 1993
- Baths:
- 2.00
- MLS#:
- 6691148
ADDITIONAL INFORMATION
Welcome to your dream home nestled in a sought after lake community, offering a serene lifestyle! This home has been updated with fresh paint and new cabinets/countertops. Large windows throughout the home ensure each room is bathed in natural light, creating a bright and airy atmosphere. Backyard provides serene place to relax and entertain friends.

Information deemed reliable but not guaranteed. Copyright 2024 Arizona Regional Multiple Listing Service, Inc. All rights reserved. The ARMLS logo indicates a property listed by a real estate brokerage other than this broker. All information should be verified by the recipient and none is guaranteed as accurate by ARMLS.
Avondale Real Estate
The median home value in Avondale, AZ is $425,000. This is higher than the county median home value of $272,900. The national median home value is $219,700. The average price of homes sold in Avondale, AZ is $425,000. Approximately 50.42% of Avondale homes are owned, compared to 42.26% rented, while 7.32% are vacant. Avondale real estate listings include condos, townhomes, and single family homes for sale. Commercial properties are also available. If you see a property you’re interested in, contact a Avondale real estate agent to arrange a tour today!
Avondale, Arizona has a population of 81,590. Avondale is more family-centric than the surrounding county with 35.59% of the households containing married families with children. The county average for households married with children is 31.95%.
The median household income in Avondale, Arizona is $56,585. The median household income for the surrounding county is $58,580 compared to the national median of $57,652. The median age of people living in Avondale is 31 years.
Avondale Weather
The average high temperature in July is 105.2 degrees, with an average low temperature in January of 41.9 degrees. The average rainfall is approximately 9 inches per year, with 0.1 inches of snow per year.
